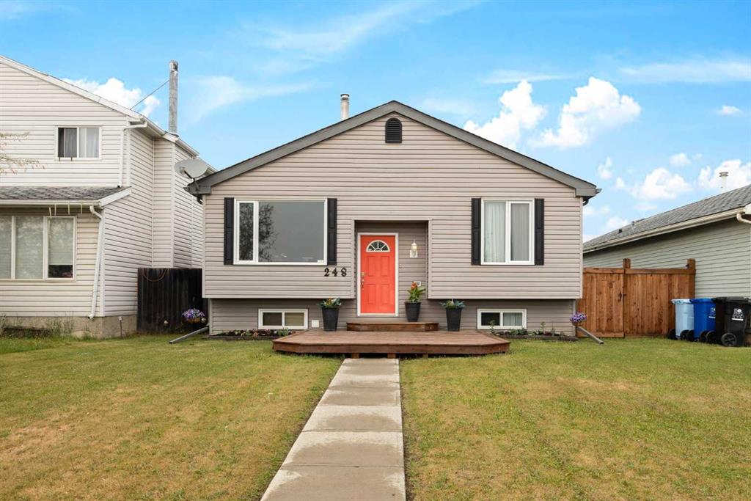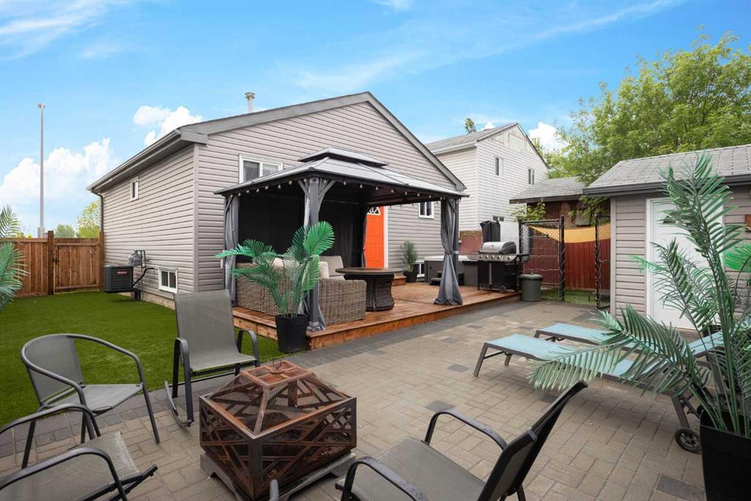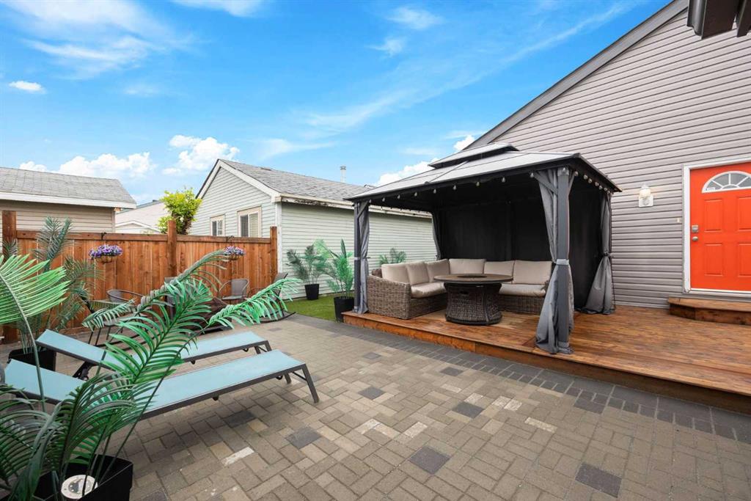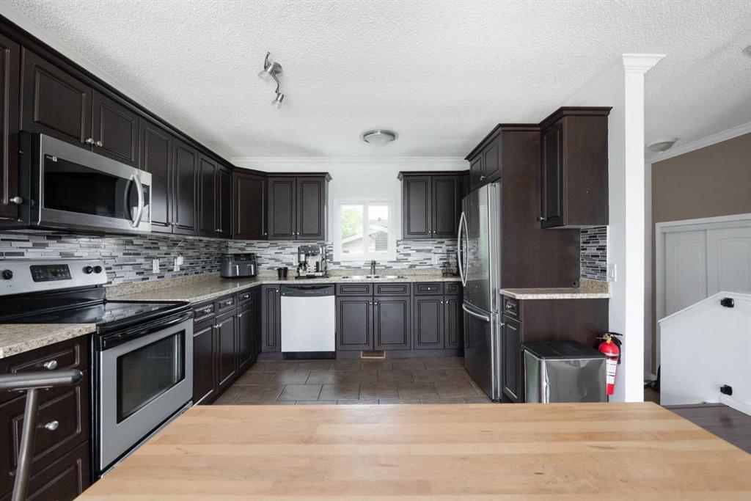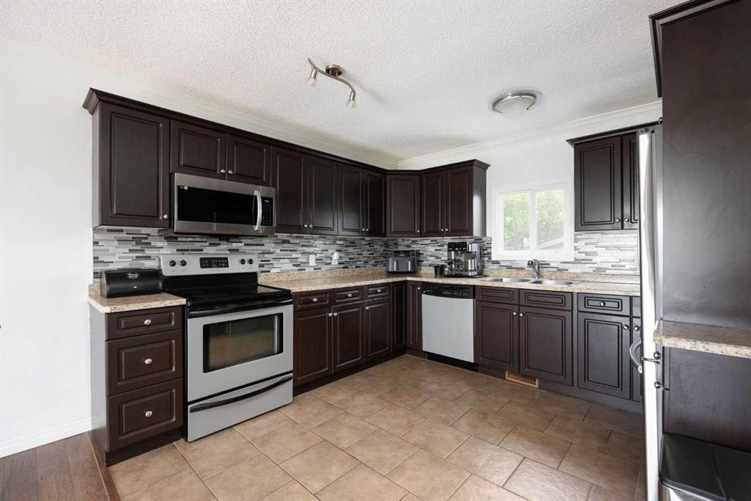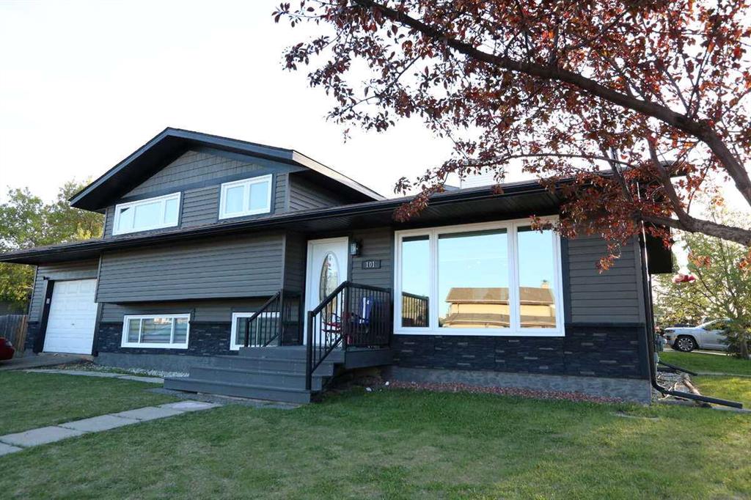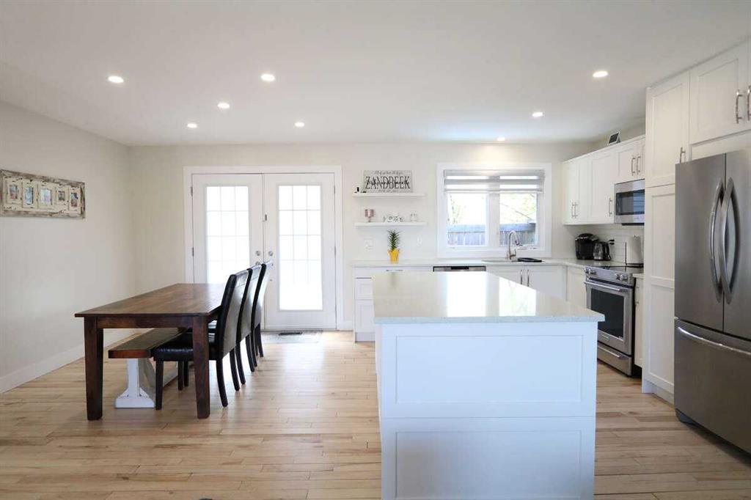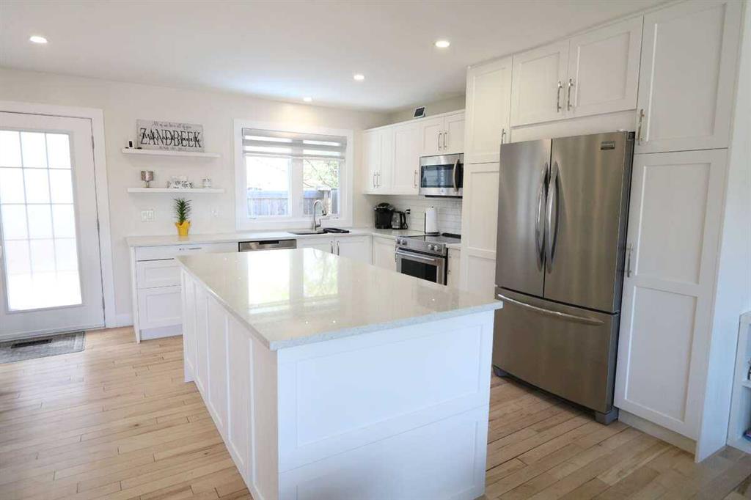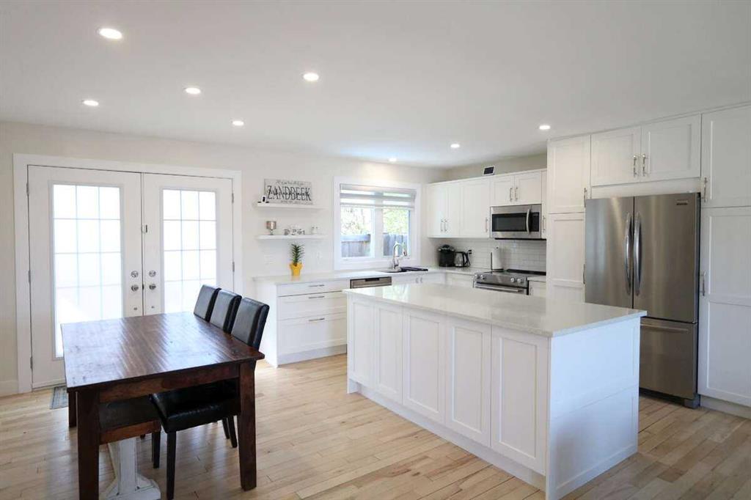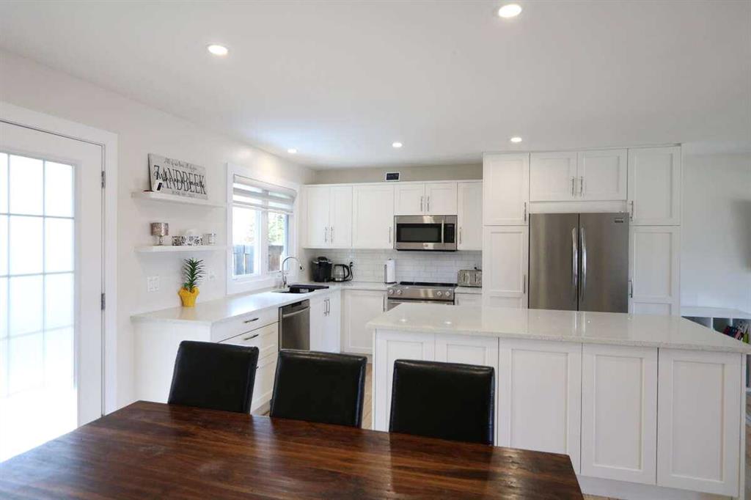115 Christina Court
Fort McMurray T9K1H3
MLS® Number: A2217656
$ 499,900
6
BEDROOMS
3 + 0
BATHROOMS
1,377
SQUARE FEET
1979
YEAR BUILT
Welcome to 115 Christina Court, a beautifully updated bi-level tucked into a quiet cul de sac in Thickwood, with room for everyone including extended family or guests. This home solves the biggest problem for families needing space. With 3 bedrooms upstairs and 3 more downstairs, plus multiple living areas, you’ll never feel on top of each other again. The main floor is filled with natural light from oversized front windows. The living room has a cozy fireplace, and the layout flows easily into a spacious dining room and a bright, stylish kitchen. From the subway tile backsplash to the two-tone cabinets, quartz countertops, and stainless steel appliances, this kitchen hits all the right notes. The primary bedroom offers plenty of room for a king size bed and includes its own ensuite with a tiled walk-in shower and stacked laundry, making it convenient and private. Two more good-sized bedrooms and a renovated 4 piece bath complete the upper floor. Downstairs offers even more living space with another kitchen, separate laundry, full bathroom, and three additional bedrooms. Whether you have teens who want their own space, parents visiting long term, or just need that extra room, you’ve got options here. The basement is considered an illegal suite. Outside, the private backyard backs trees and includes a covered hot tub area that’s screened in, so you can enjoy it year round. There's also a firepit area for summer evenings and plenty of yard space for kids or pets to roam. The attached garage and extra long driveway give you loads of parking, including space for a trailer or toys. Located near schools, parks, and amenities in a quiet, family friendly cul de sac, this home is move in ready with many recent renovations already done for you. Inclusions: Fridges x3, stove x2, dishwasher x2, microwave x2, washer x2, dryer x2, garage door opener, 2 remotes, air conditioner, 4 tv mounts, blinds, curtains & curtain rods, carport, gazebo, hot tub will be filled for home inspection, 2 electric fireplaces, Check out the detailed floor plans where you can see every sink and shower in the home, 360 tour and video. Are you ready to say yes to this address?
| COMMUNITY | Thickwood |
| PROPERTY TYPE | Detached |
| BUILDING TYPE | House |
| STYLE | Bi-Level |
| YEAR BUILT | 1979 |
| SQUARE FOOTAGE | 1,377 |
| BEDROOMS | 6 |
| BATHROOMS | 3.00 |
| BASEMENT | Separate/Exterior Entry, Finished, Full, Suite |
| AMENITIES | |
| APPLIANCES | See Remarks |
| COOLING | Central Air |
| FIREPLACE | Electric |
| FLOORING | Ceramic Tile, Laminate |
| HEATING | Floor Furnace |
| LAUNDRY | In Basement, In Bathroom, Main Level |
| LOT FEATURES | Back Yard, Cul-De-Sac, Dog Run Fenced In, Front Yard, Lawn |
| PARKING | Garage Faces Side, Off Street, Single Garage Attached |
| RESTRICTIONS | None Known |
| ROOF | Asphalt Shingle |
| TITLE | Fee Simple |
| BROKER | RE/MAX Connect |
| ROOMS | DIMENSIONS (m) | LEVEL |
|---|---|---|
| 4pc Bathroom | 10`4" x 12`11" | Basement |
| Bedroom | 14`2" x 14`11" | Basement |
| Bedroom | 10`7" x 11`11" | Basement |
| Bedroom | 14`3" x 9`3" | Basement |
| Family Room | 15`9" x 22`5" | Basement |
| Kitchen | 14`5" x 11`2" | Basement |
| Furnace/Utility Room | 8`6" x 5`9" | Basement |
| 3pc Ensuite bath | 5`1" x 7`9" | Main |
| 4pc Bathroom | 6`11" x 7`11" | Main |
| Bedroom | 10`9" x 11`1" | Main |
| Bedroom | 10`9" x 11`0" | Main |
| Dining Room | 12`10" x 9`10" | Main |
| Kitchen | 12`9" x 15`1" | Main |
| Living Room | 16`1" x 15`6" | Main |
| Bedroom - Primary | 12`6" x 13`5" | Main |

