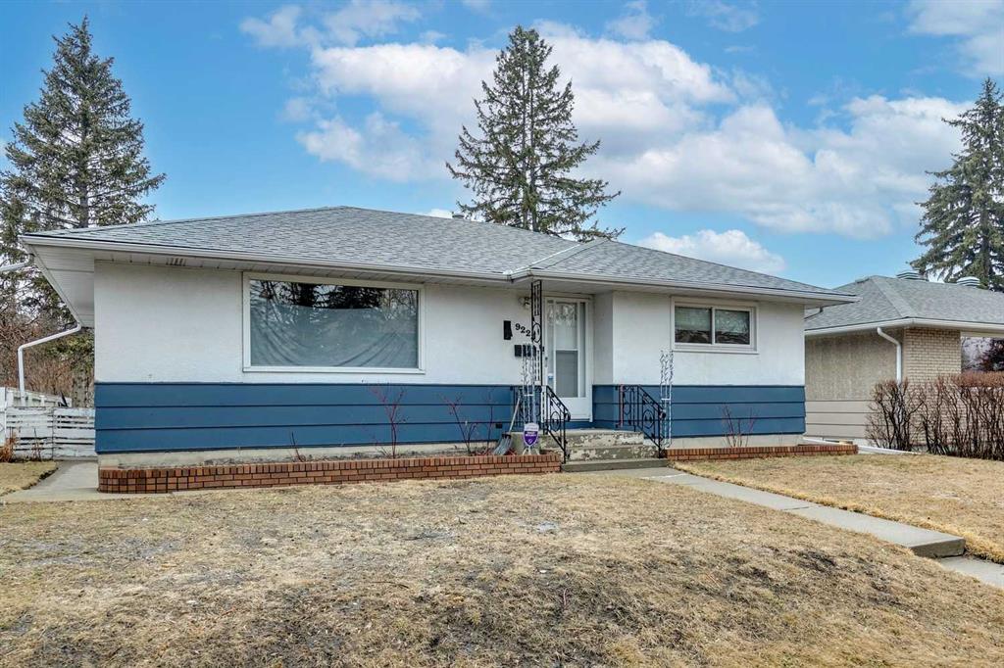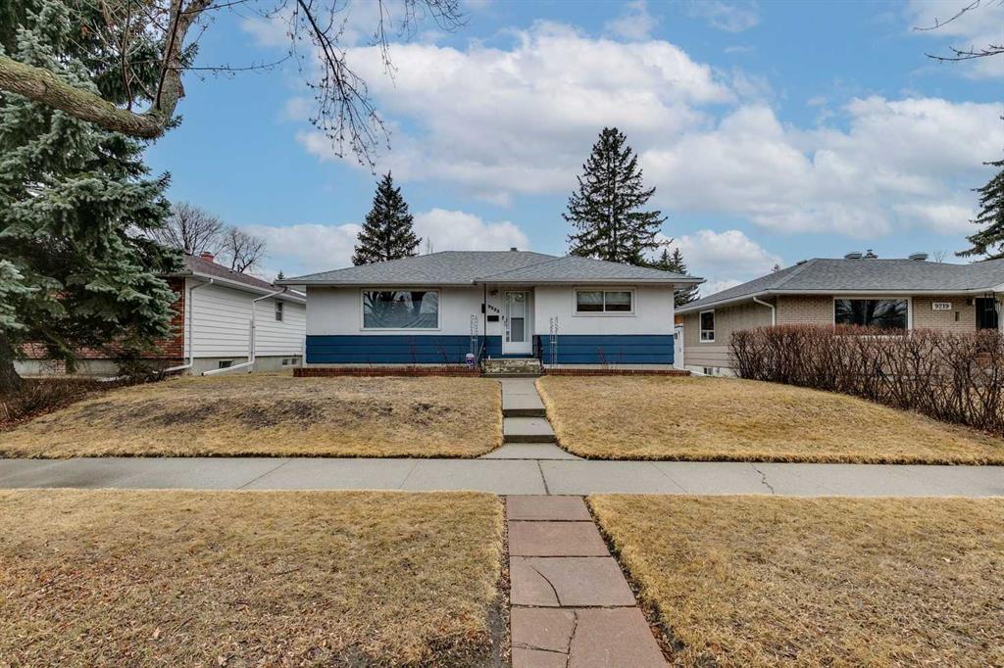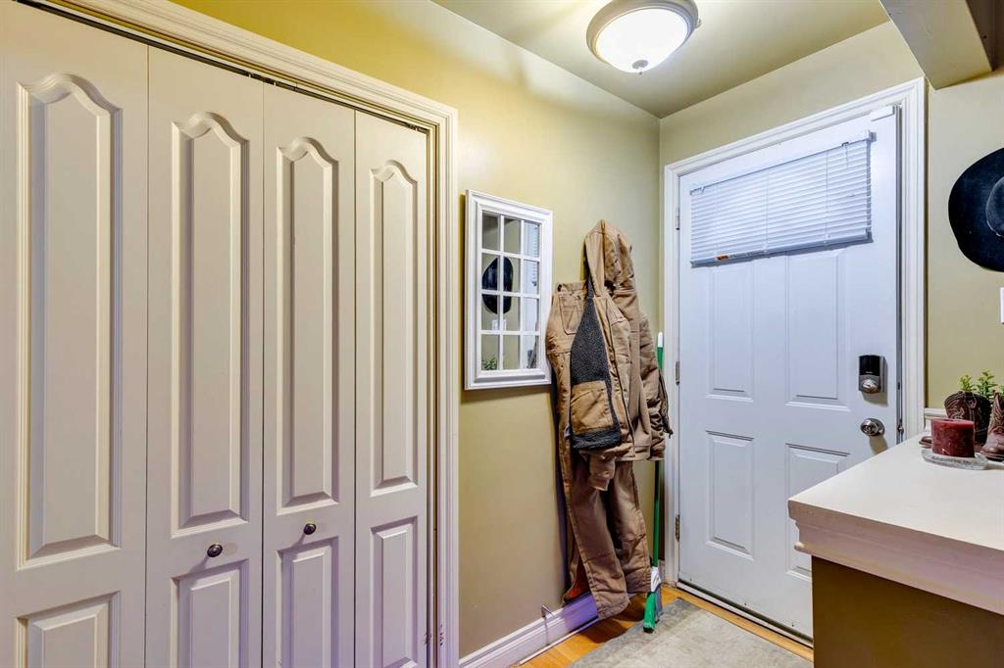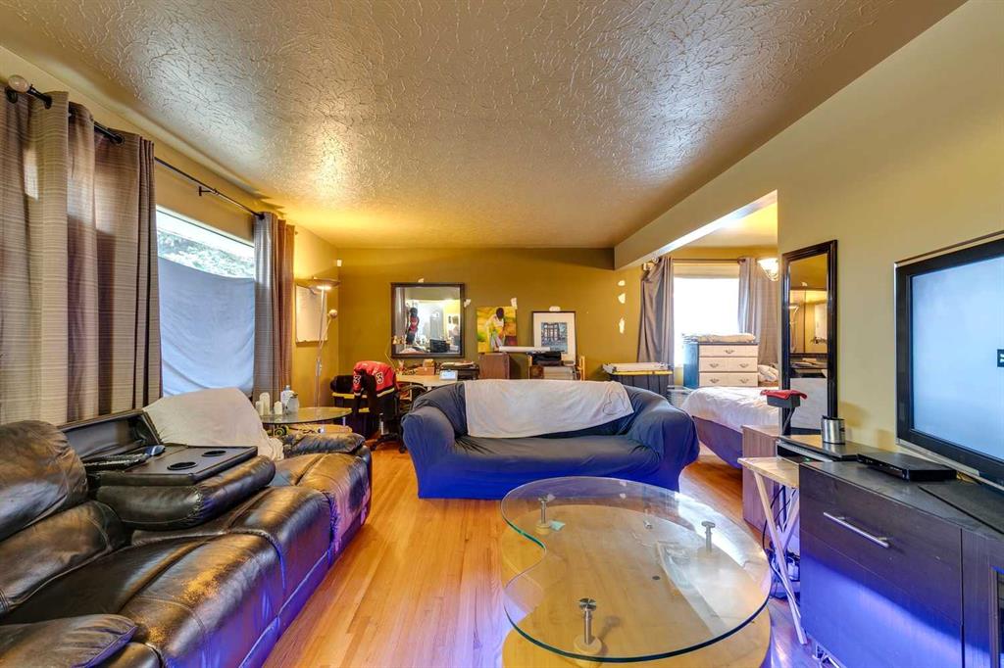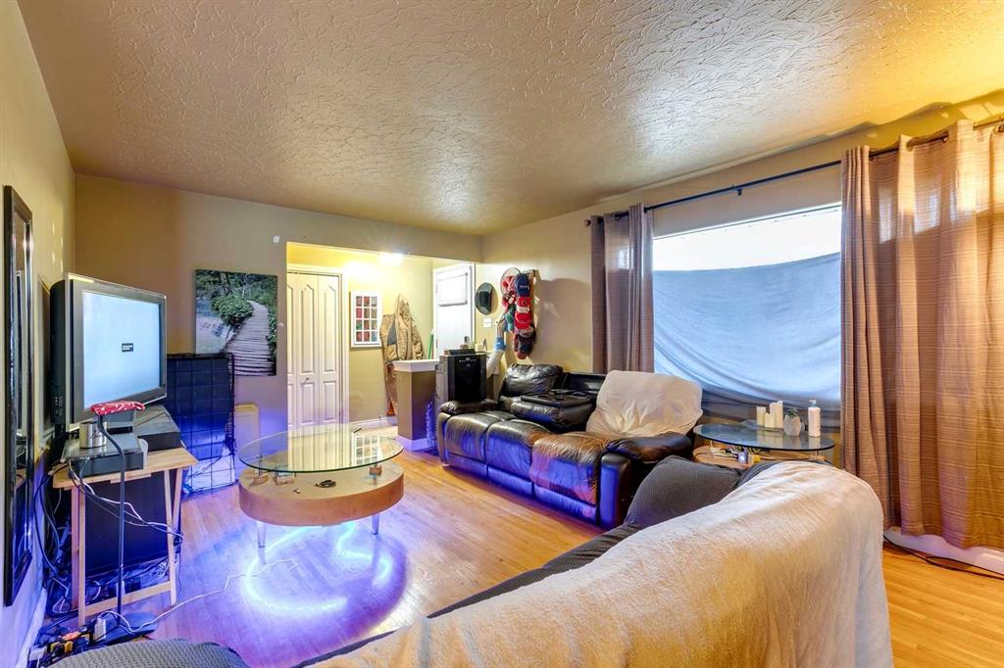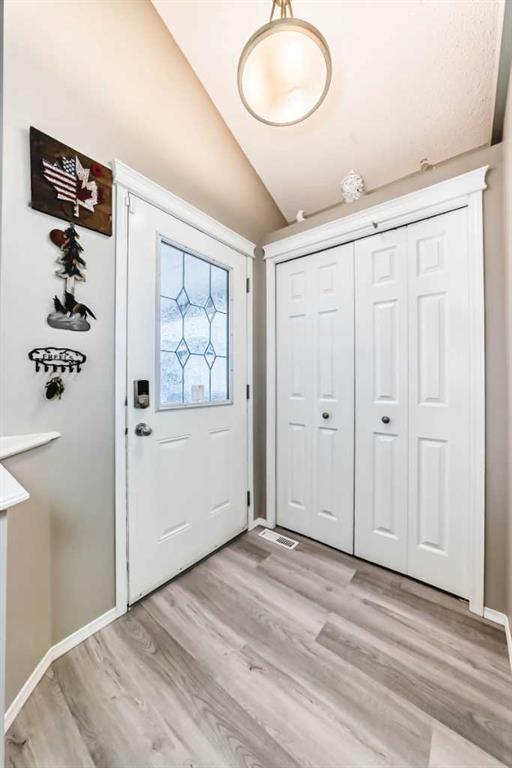112 Woodglen Close SW
Calgary T2W 4N1
MLS® Number: A2201124
$ 525,000
3
BEDROOMS
2 + 0
BATHROOMS
1980
YEAR BUILT
Welcome to this charming 4-level split, nestled on a quiet street in the desirable community of Woodbine. The main floor features a bright living room with a cozy wood-burning fireplace, a dining area that extends off the spacious kitchen, and access to the low-maintenance backyard—an ideal space for entertaining with a fully "decked-out" backyard. Upstairs, you’ll find a generous primary bedroom with a walk-in closet, a second bedroom, and a 4-piece bathroom. The lower level offers a large family room, a third bedroom, and a 3-piece bathroom, making it a great space for guests or a rec room. The basement provides ample storage, laundry, and potential for future development. A great opportunity in Woodbine—don’t miss it!
| COMMUNITY | Woodbine |
| PROPERTY TYPE | Detached |
| BUILDING TYPE | House |
| STYLE | 4 Level Split |
| YEAR BUILT | 1980 |
| SQUARE FOOTAGE | 924 |
| BEDROOMS | 3 |
| BATHROOMS | 2.00 |
| BASEMENT | Full, Partially Finished, Unfinished |
| AMENITIES | |
| APPLIANCES | Dishwasher, Electric Stove, Microwave, Range Hood, Refrigerator, Window Coverings |
| COOLING | None |
| FIREPLACE | Gas, Mantle, Tile |
| FLOORING | Carpet, Laminate |
| HEATING | Forced Air, Natural Gas |
| LAUNDRY | In Basement |
| LOT FEATURES | Back Lane, Cul-De-Sac, Landscaped, Rectangular Lot |
| PARKING | Off Street |
| RESTRICTIONS | None Known |
| ROOF | Asphalt Shingle |
| TITLE | Fee Simple |
| BROKER | Real Broker |
| ROOMS | DIMENSIONS (m) | LEVEL |
|---|---|---|
| Laundry | 18`8" x 23`5" | Basement |
| Other | 18`8" x 16`0" | Basement |
| Bedroom | 12`10" x 7`6" | Lower |
| 3pc Bathroom | 7`6" x 4`4" | Lower |
| Family Room | 15`7" x 9`7" | Lower |
| Kitchen | 10`4" x 9`0" | Main |
| Dining Room | 10`4" x 10`3" | Main |
| Living Room | 14`6" x 14`5" | Main |
| 4pc Ensuite bath | 8`9" x 4`11" | Upper |
| Bedroom - Primary | 12`3" x 10`7" | Upper |
| Bedroom | 9`8" x 8`4" | Upper |








































