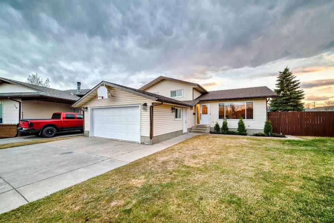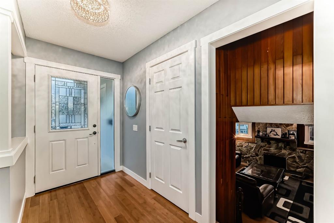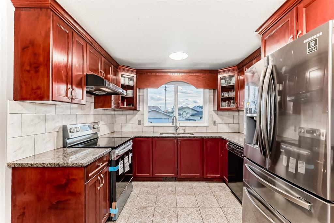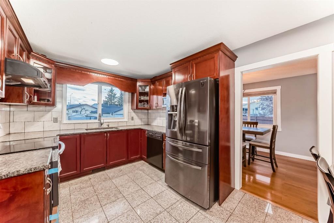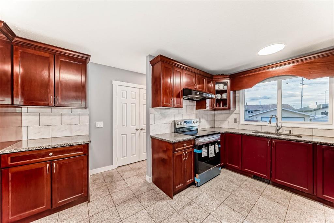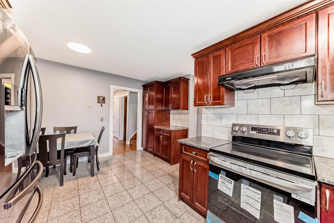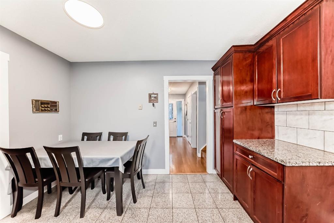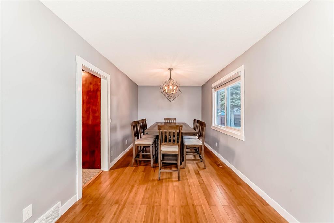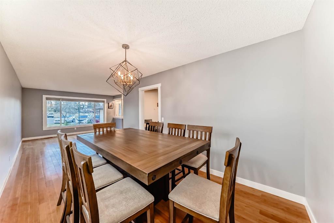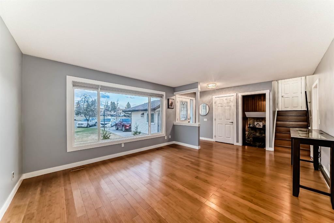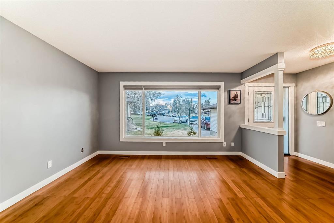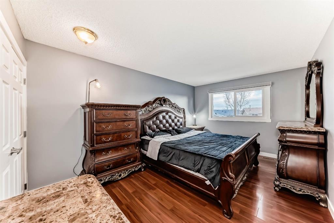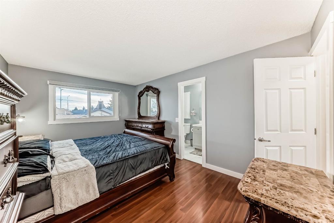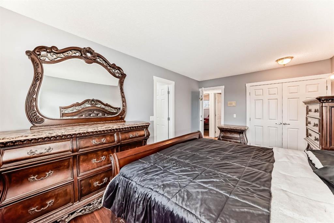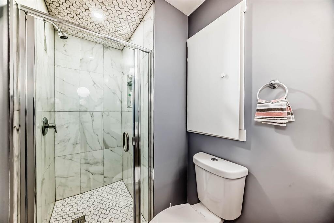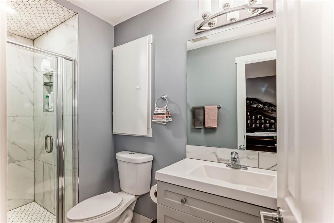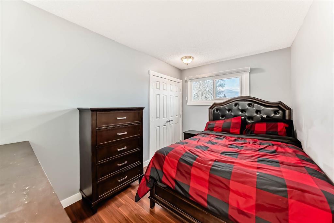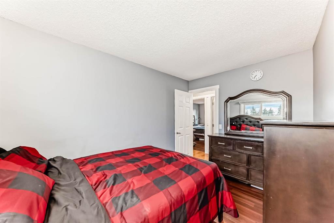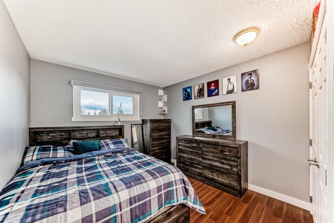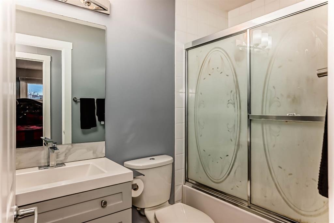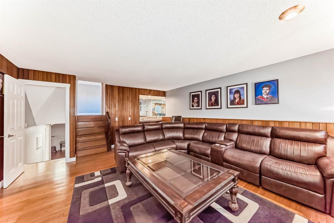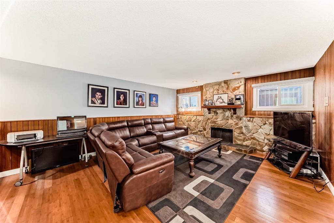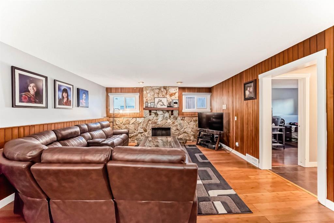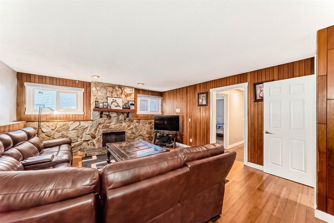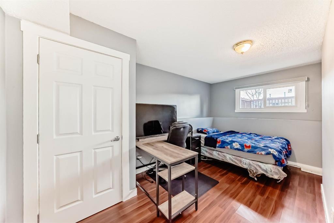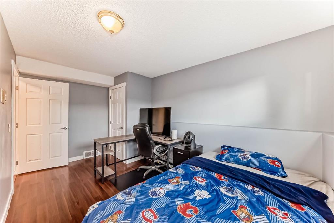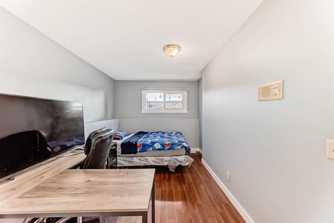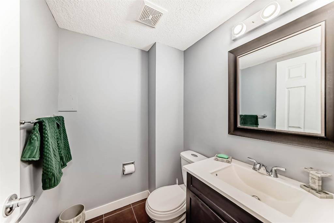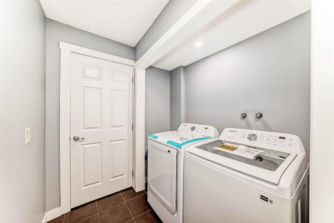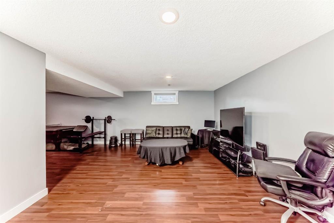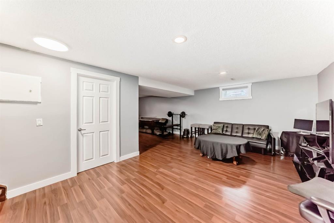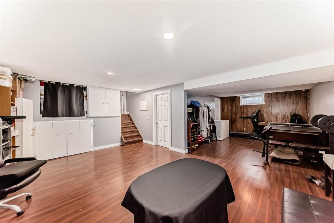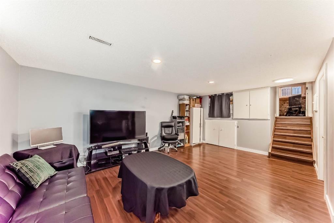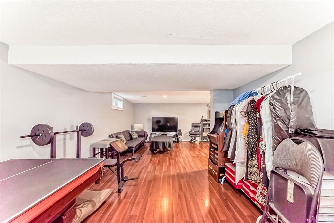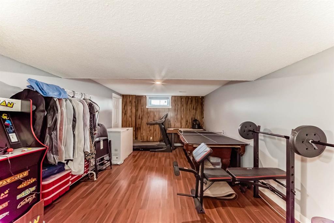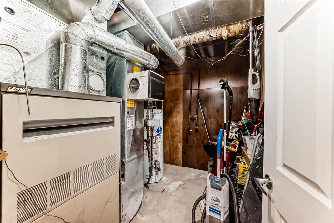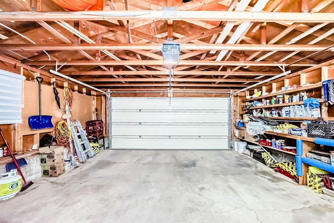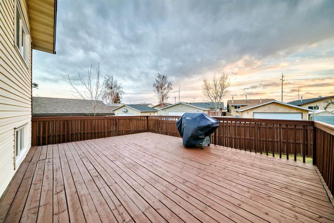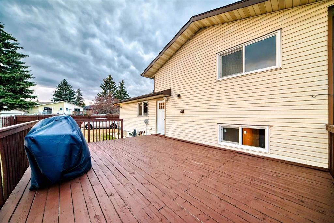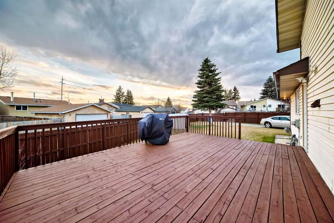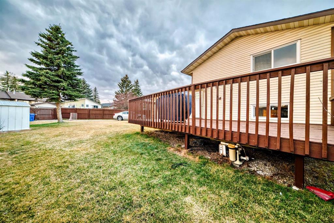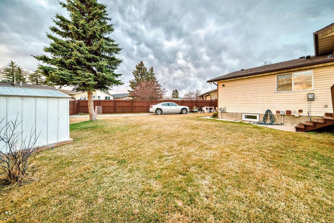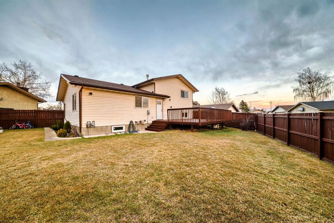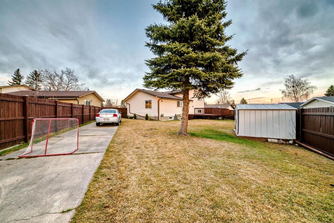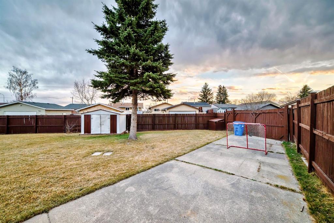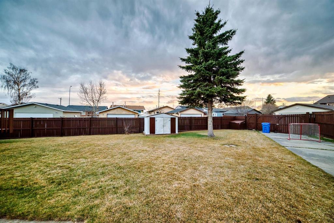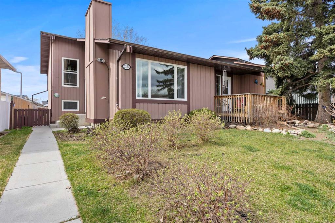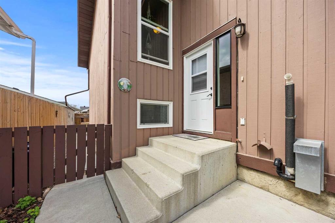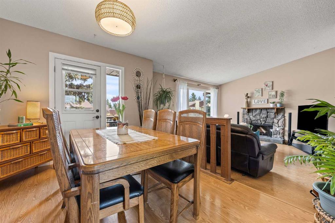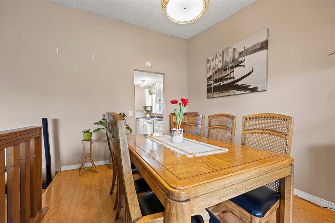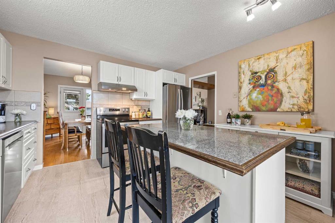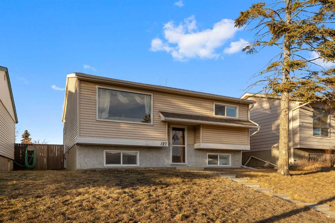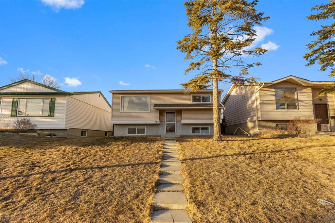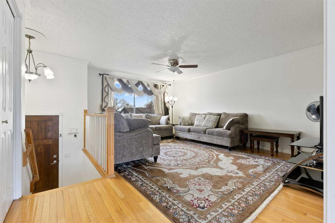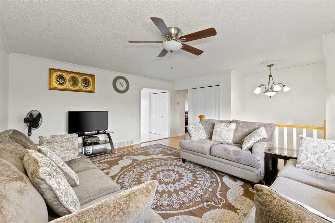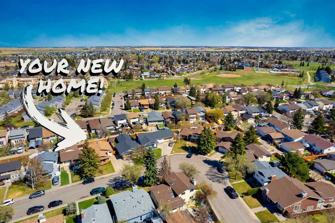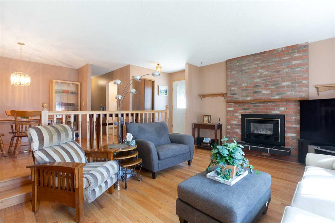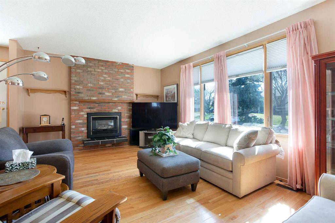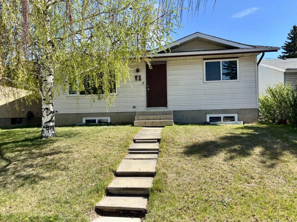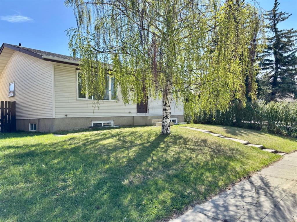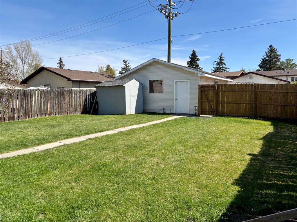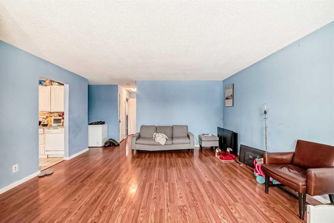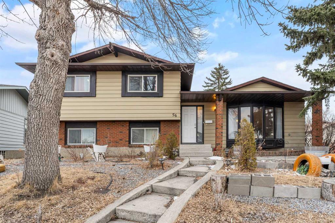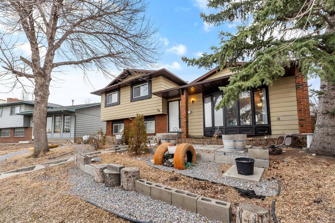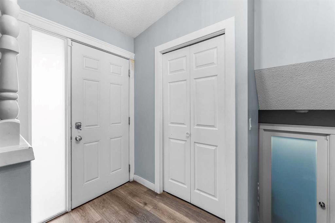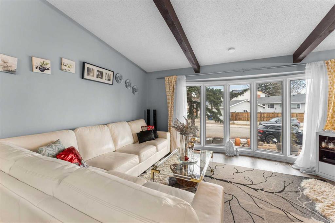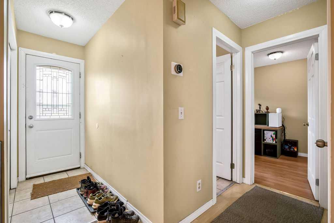112 Falconridge Close NE
Calgary T3J 1A7
MLS® Number: A2211207
$ 649,900
4
BEDROOMS
2 + 1
BATHROOMS
1,300
SQUARE FEET
1979
YEAR BUILT
Welcome to 112 Falconridge Close NE – a spacious and thoughtfully updated 4-level split, ideally located on a quiet street in family-friendly Falconridge. This move-in-ready home sits on a generous pie-shaped lot, offering one of the largest backyard spaces in the area — perfect for kids, pets, summer barbecues, or hosting large gatherings. Inside, the home features numerous upgrades including all new windows and exterior doors, updated interior doors, casings, and mouldings, fresh paint, modern lighting, new dimmer switches, and all updated outlets. Timeless hardwood and tile flooring flows throughout. The spacious living room showcases a gorgeous original stone fireplace with real fire pit, adding warmth and character. The main floor offers a bright front living space with a massive picture window, an open dining room, and a tiled kitchen complete with brand new stove, brand new washer and dryer, 2-year-old Samsung fridge, dishwasher, and solid kitchen cabinetry. There’s also a convenient rear-entry linen closet that doubles as pantry space. Upstairs, you'll find three large bedrooms, including a primary suite with a beautifully renovated 3-piece ensuite (updated two years ago). Both secondary bedrooms easily fit queen-sized beds and include ample closet space. A hallway linen closet adds extra storage. The third level features a dedicated laundry room with brand new machines and access to the backyard and garage. The basement includes a wet bar area with updated tile, sink, and faucet, a utility room with the original furnace, a hot water tank, and a massive crawl space offering bonus storage. Copper plumbing lines run throughout the home for added reliability. Outside is where this home truly shines — enjoy an updated deck, immense backyard space, and ample parking including a double attached garage and RV parking potential. Whether you're planning family events, backyard fires, or just need space to spread out, this lot delivers it all. Additional Highlights: Exterior roof approx. 3 years old New blinds throughout 6 steps to middle level, 7 to upper level – easy-flow layout Close to parks, schools, shopping, and transit.A rare opportunity for a move-in-ready home with unbeatable lot size and parking flexibility. Book your private showing today!
| COMMUNITY | Falconridge |
| PROPERTY TYPE | Detached |
| BUILDING TYPE | House |
| STYLE | 4 Level Split |
| YEAR BUILT | 1979 |
| SQUARE FOOTAGE | 1,300 |
| BEDROOMS | 4 |
| BATHROOMS | 3.00 |
| BASEMENT | Crawl Space, Finished, Full |
| AMENITIES | |
| APPLIANCES | Dishwasher, Electric Range, Garage Control(s), Microwave, Range Hood, Washer/Dryer, Window Coverings |
| COOLING | None |
| FIREPLACE | Wood Burning |
| FLOORING | Hardwood, Tile |
| HEATING | Central, Natural Gas |
| LAUNDRY | In Hall |
| LOT FEATURES | Back Lane, Back Yard, Front Yard, Pie Shaped Lot |
| PARKING | Double Garage Attached |
| RESTRICTIONS | Restrictive Covenant |
| ROOF | Asphalt Shingle |
| TITLE | Fee Simple |
| BROKER | Century 21 Bravo Realty |
| ROOMS | DIMENSIONS (m) | LEVEL |
|---|---|---|
| Game Room | 18`6" x 12`8" | Basement |
| Flex Space | 12`0" x 15`3" | Basement |
| Storage | 8`1" x 5`11" | Basement |
| Furnace/Utility Room | 8`4" x 8`1" | Basement |
| Family Room | 17`10" x 14`7" | Lower |
| Bedroom | 8`0" x 14`9" | Lower |
| Laundry | 2`10" x 6`5" | Lower |
| 2pc Bathroom | 5`6" x 4`8" | Lower |
| Dining Room | 9`2" x 16`1" | Main |
| Kitchen | 12`0" x 15`8" | Main |
| Pantry | 1`9" x 5`7" | Main |
| Living Room | 14`4" x 13`5" | Main |
| Entrance | 5`1" x 7`3" | Main |
| 3pc Ensuite bath | 4`4" x 10`2" | Upper |
| Bedroom | 8`2" x 12`1" | Upper |
| 4pc Bathroom | 7`7" x 4`11" | Upper |
| Bedroom - Primary | 10`8" x 15`8" | Upper |
| Bedroom | 10`2" x 12`0" | Upper |

