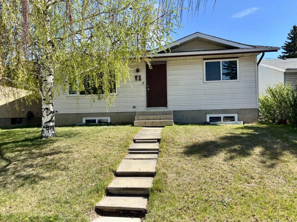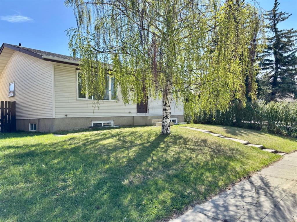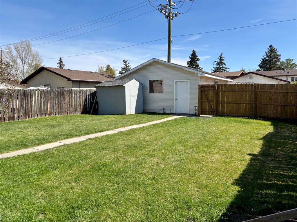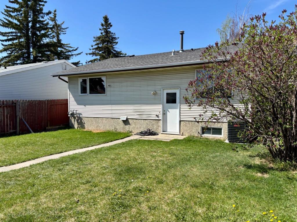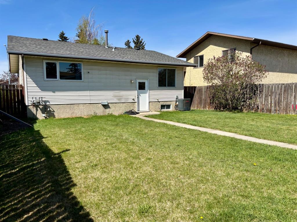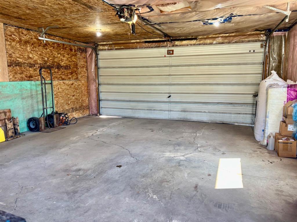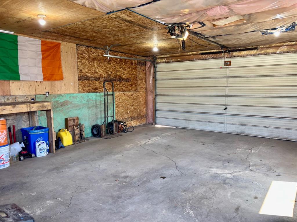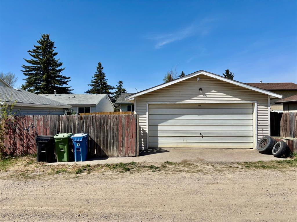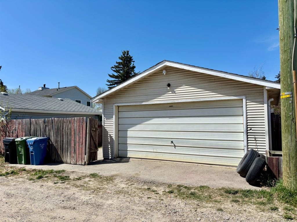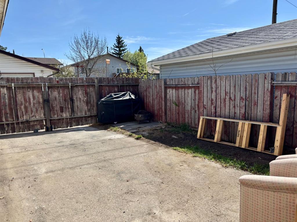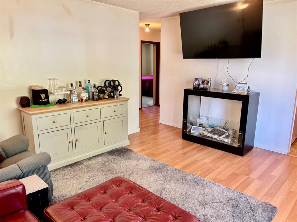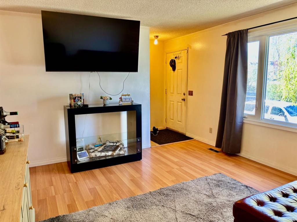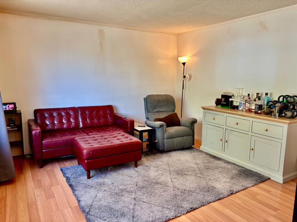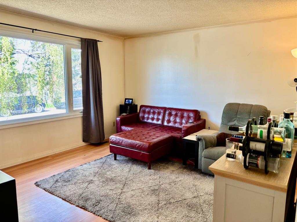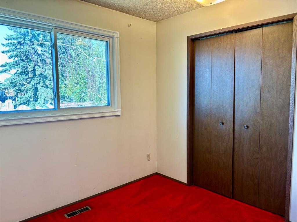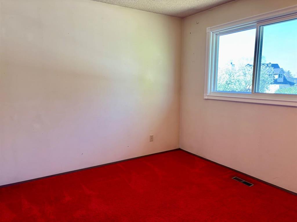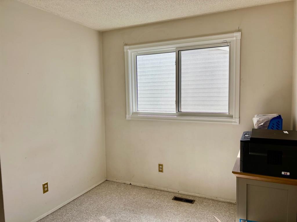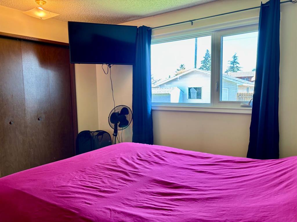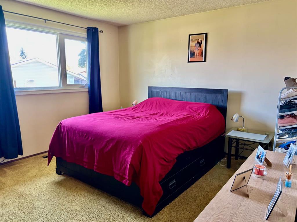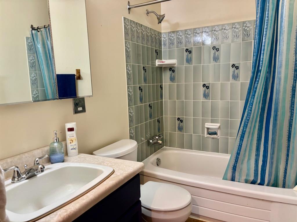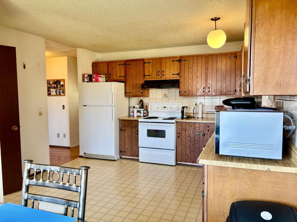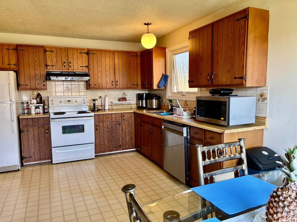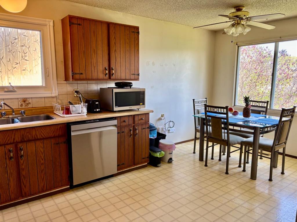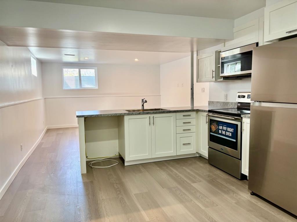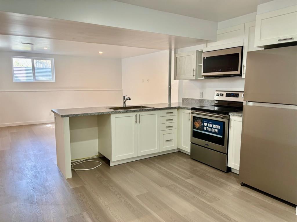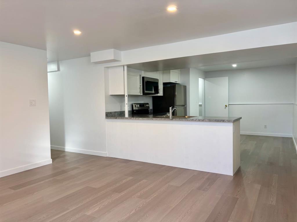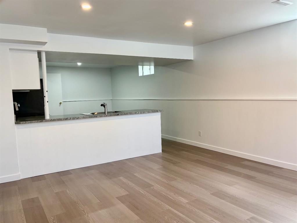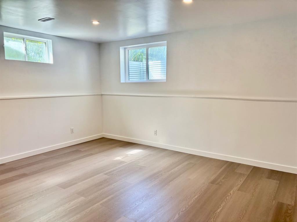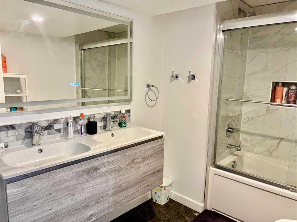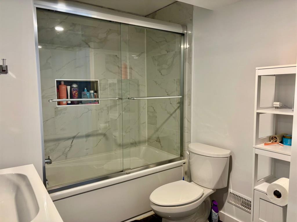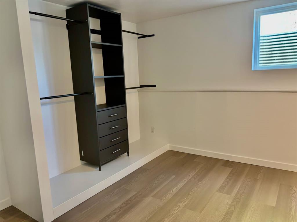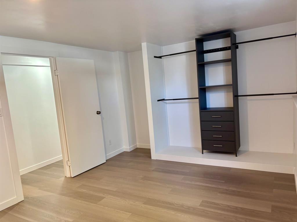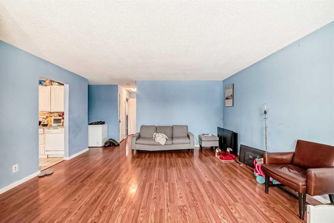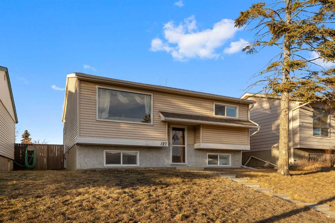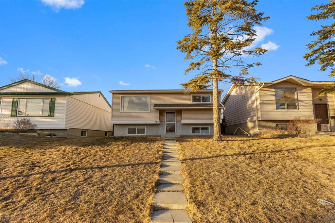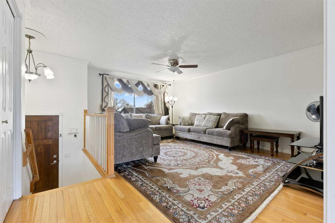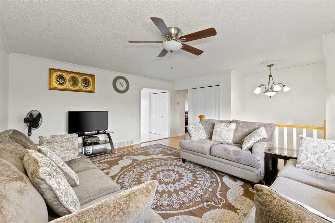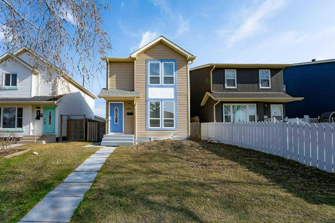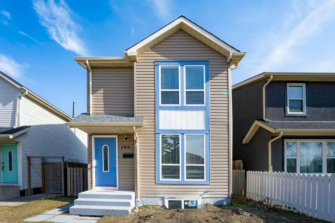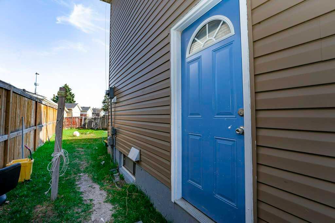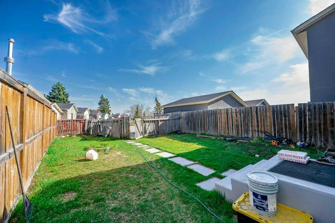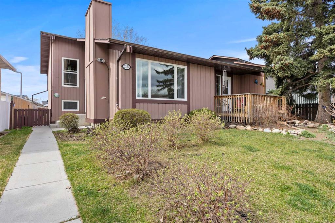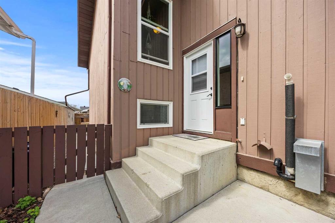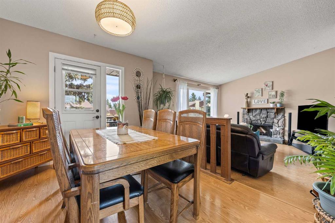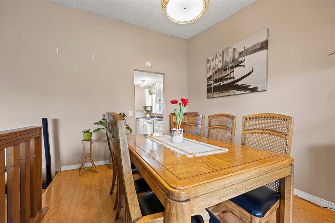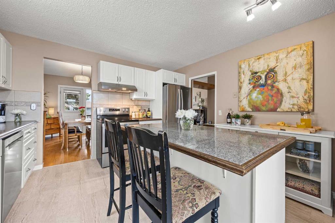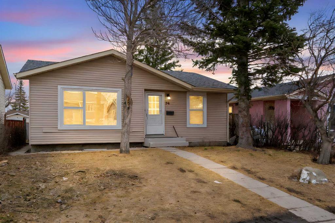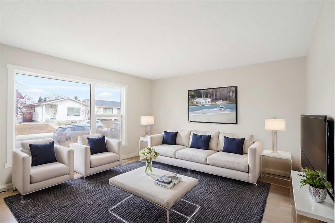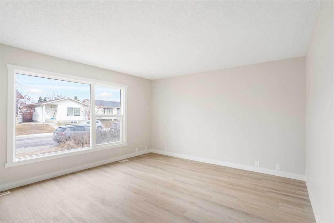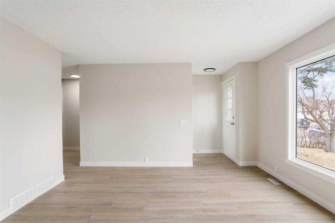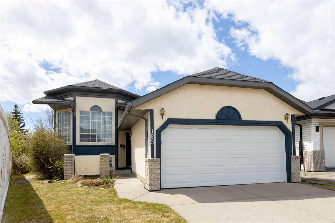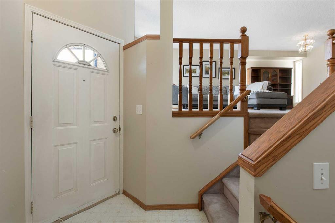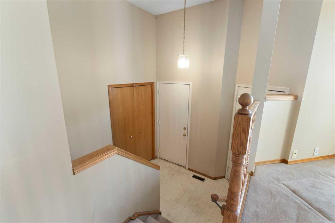71 Fallswater Crescent NE
Calgary T3J 1B5
MLS® Number: A2220106
$ 525,000
4
BEDROOMS
2 + 0
BATHROOMS
1,008
SQUARE FEET
1979
YEAR BUILT
Don’t miss this fantastic opportunity to own an updated bungalow in the vibrant heart of Falconridge! The main floor features three spacious bedrooms, a bright 4-piece bathroom, and a generous living room that flows seamlessly into a large, welcoming kitchen that’s perfect for entertaining or family dinners. Pass by the separate side entrance into a fully renovated basement, complete with an oversized bedroom, a sleek, modern kitchen, brand-new flooring, new windows, a high-efficiency furnace, and hot water tank, ready for someone to enjoy! Outside, you’ll love the massive backyard with plenty of room to play, garden, or relax. Plus, there’s a double garage and an extra double-parking pad, perfect for all your vehicles, toys, or guests. Located just steps from schools and parks, and only minutes from all major amenities, this home sits on a quiet, family-friendly street in one of Calgary’s most connected communities. Enjoy the bonus comfort of having air condition during the summer heat— book your showing today!
| COMMUNITY | Falconridge |
| PROPERTY TYPE | Detached |
| BUILDING TYPE | House |
| STYLE | Bungalow |
| YEAR BUILT | 1979 |
| SQUARE FOOTAGE | 1,008 |
| BEDROOMS | 4 |
| BATHROOMS | 2.00 |
| BASEMENT | Separate/Exterior Entry, Finished, Full, Suite |
| AMENITIES | |
| APPLIANCES | Dishwasher, Dryer, Electric Stove, Microwave, Microwave Hood Fan, Refrigerator, Washer |
| COOLING | Central Air |
| FIREPLACE | N/A |
| FLOORING | Carpet, Hardwood, Linoleum, Vinyl Plank |
| HEATING | Forced Air, Natural Gas |
| LAUNDRY | In Basement |
| LOT FEATURES | Back Lane, Back Yard, Front Yard, Landscaped, Lawn, Rectangular Lot |
| PARKING | Double Garage Detached |
| RESTRICTIONS | None Known |
| ROOF | Asphalt Shingle |
| TITLE | Fee Simple |
| BROKER | Charles |
| ROOMS | DIMENSIONS (m) | LEVEL |
|---|---|---|
| Kitchen | 8`11" x 15`6" | Basement |
| Living Room | 14`0" x 11`3" | Basement |
| Bedroom | 10`11" x 13`6" | Basement |
| Laundry | 6`6" x 10`6" | Basement |
| 5pc Bathroom | 10`2" x 6`10" | Basement |
| Living Room | 12`5" x 14`8" | Main |
| Kitchen | 11`10" x 10`8" | Main |
| Dining Room | 7`3" x 8`6" | Main |
| 4pc Bathroom | 7`8" x 5`0" | Main |
| Bedroom - Primary | 12`0" x 11`7" | Main |
| Bedroom | 8`6" x 8`6" | Main |
| Bedroom | 9`6" x 9`7" | Main |

