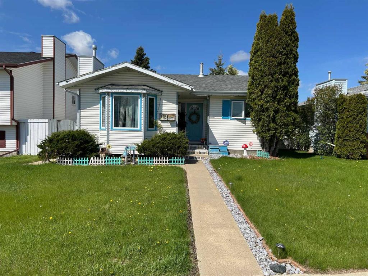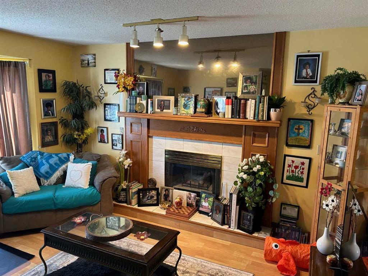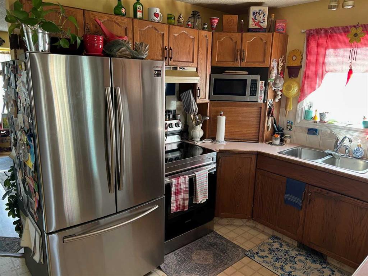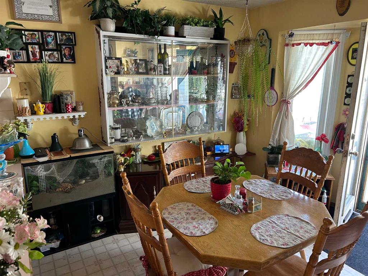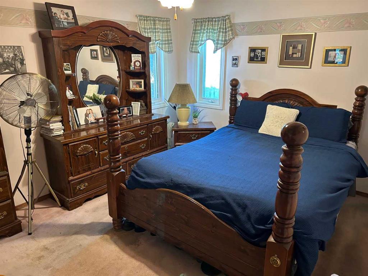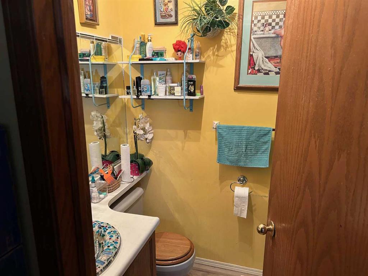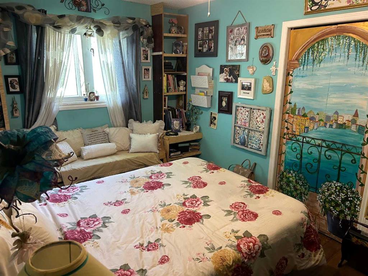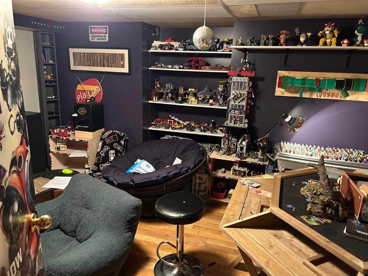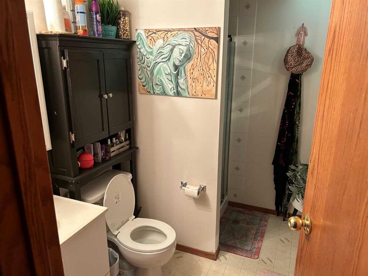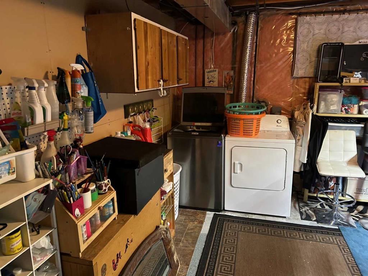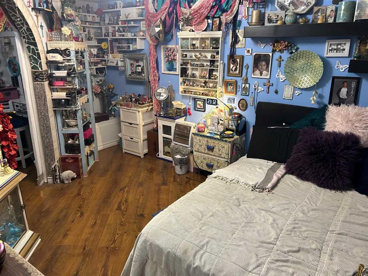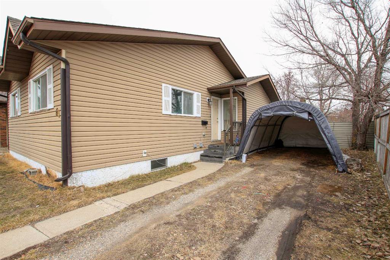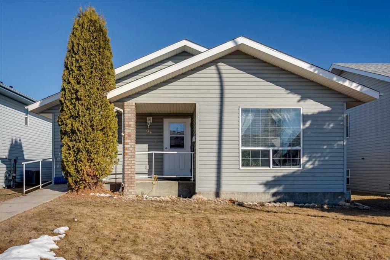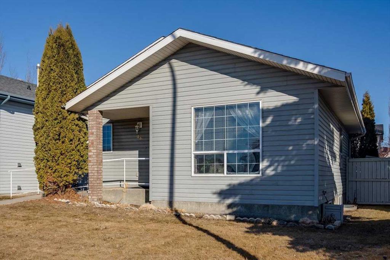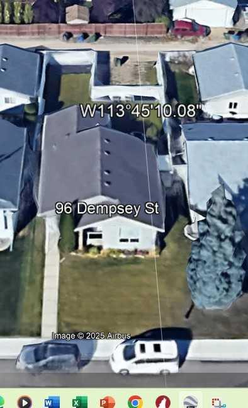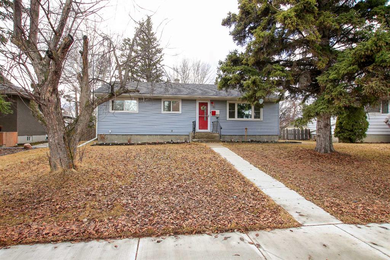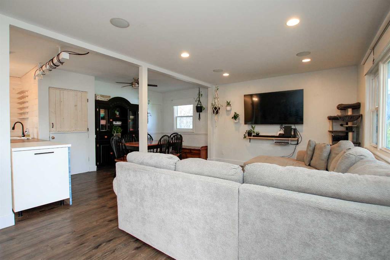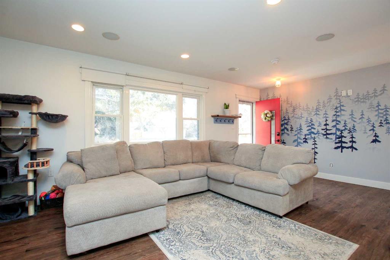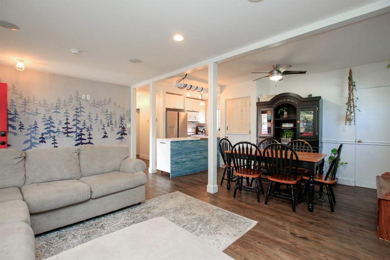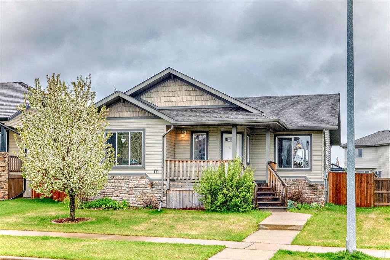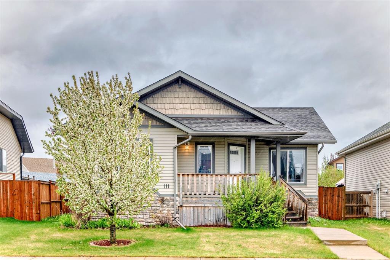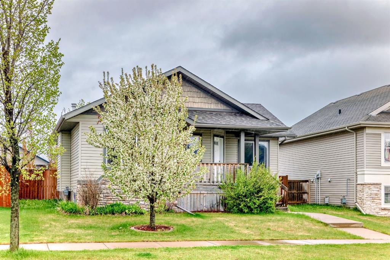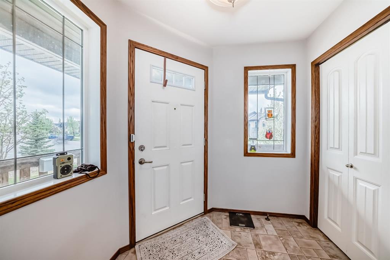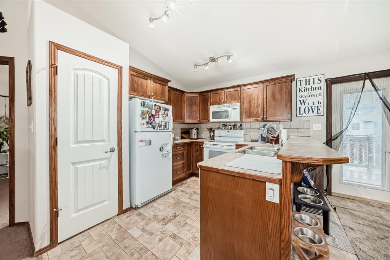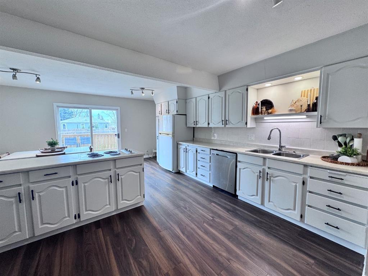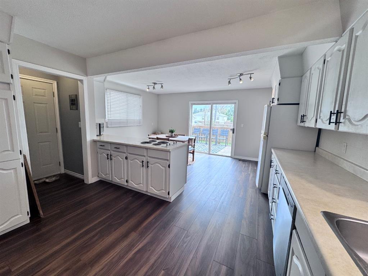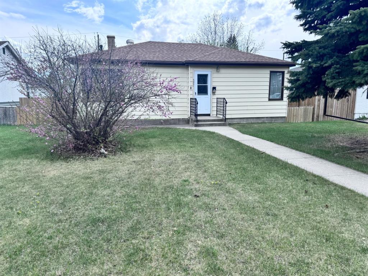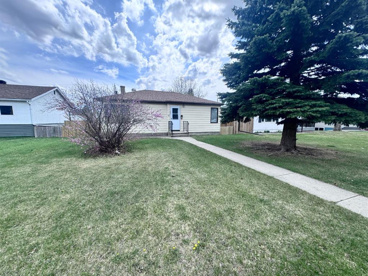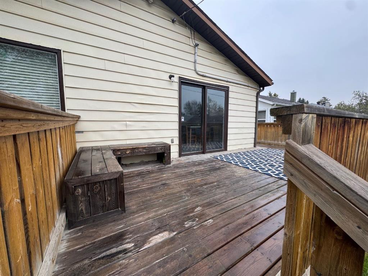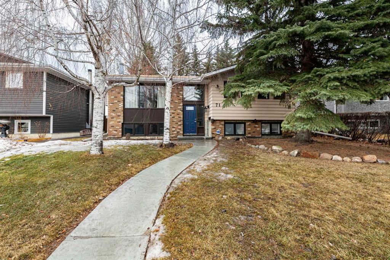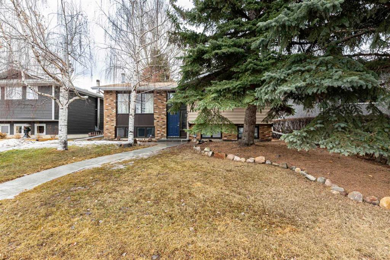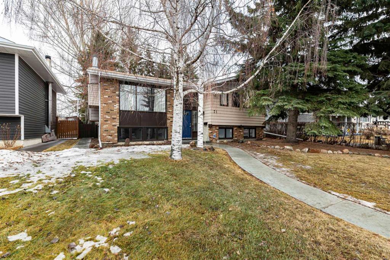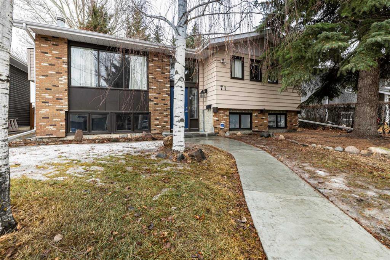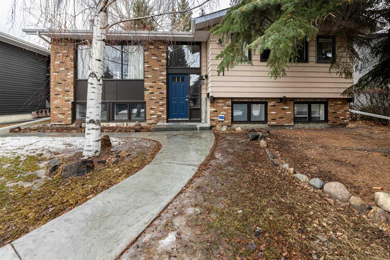112 Dixon Crescent
Red Deer T4R 2H5
MLS® Number: A2202225
$ 329,900
4
BEDROOMS
3 + 0
BATHROOMS
1989
YEAR BUILT
1200 sq. ft. bungalow with a great location! 3 Bedrooms on main floor, sunken living room with a gas fireplace. Lots of kitchen cabinets, ample counter space, pantry, a large eating area & a garden door to a 12' x 14' sundeck. 3 piece bath off the primary bedroom but shower is not in working order. Basement is partially developed with bedroom, den & 3 piece bath. Newer furnace. Home is in need for some TLC but incredible potential.
| COMMUNITY | Deer Park Estates |
| PROPERTY TYPE | Detached |
| BUILDING TYPE | House |
| STYLE | Bungalow |
| YEAR BUILT | 1989 |
| SQUARE FOOTAGE | 1,202 |
| BEDROOMS | 4 |
| BATHROOMS | 3.00 |
| BASEMENT | Full, Partially Finished |
| AMENITIES | |
| APPLIANCES | Dishwasher, Electric Stove, Refrigerator |
| COOLING | None |
| FIREPLACE | Gas, Living Room |
| FLOORING | Carpet, Linoleum |
| HEATING | Forced Air, Natural Gas |
| LAUNDRY | In Basement |
| LOT FEATURES | City Lot |
| PARKING | Double Garage Detached |
| RESTRICTIONS | None Known |
| ROOF | Asphalt |
| TITLE | Fee Simple |
| BROKER | Royal Lepage Network Realty Corp. |
| ROOMS | DIMENSIONS (m) | LEVEL |
|---|---|---|
| Bedroom | 14`0" x 15`0" | Basement |
| Den | 12`0" x 8`0" | Basement |
| 3pc Bathroom | Basement | |
| 4pc Bathroom | Main | |
| 3pc Ensuite bath | Main | |
| Kitchen | 18`5" x 11`5" | Main |
| Living Room | 14`0" x 13`0" | Main |
| Bedroom - Primary | 12`6" x 11`6" | Main |
| Bedroom | 11`0" x 9`9" | Main |
| Bedroom | 13`5" x 8`9" | Main |

