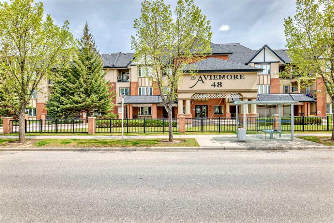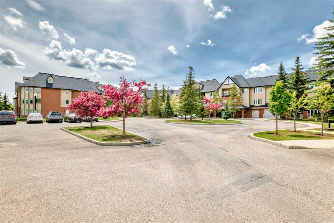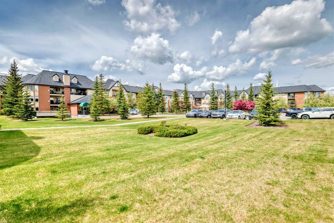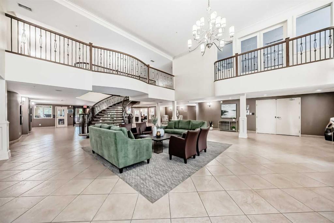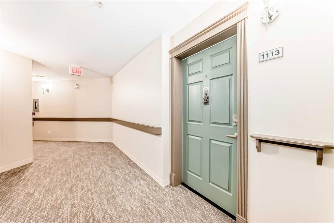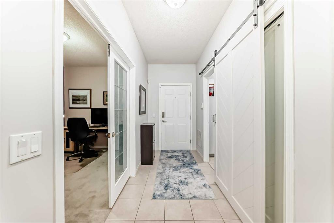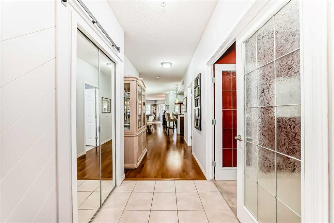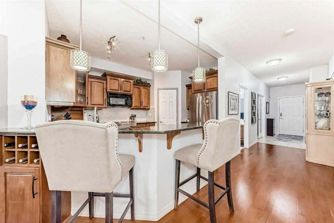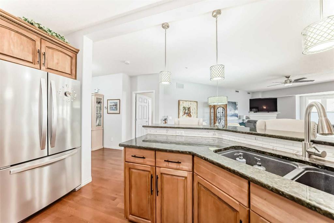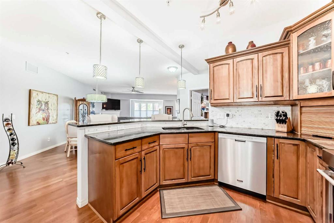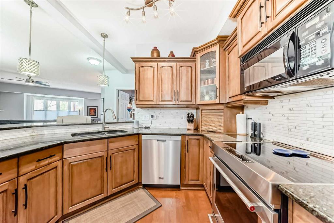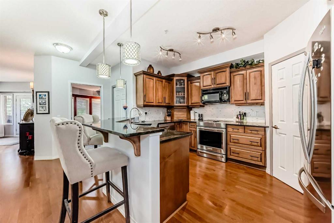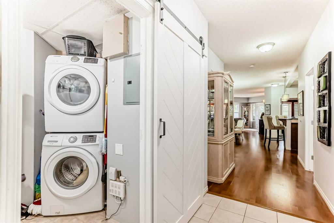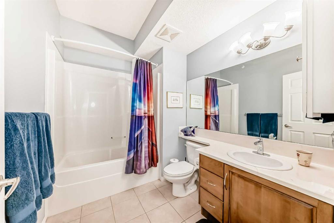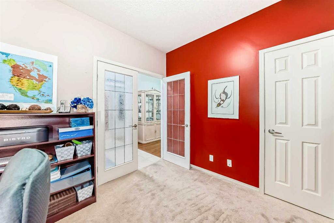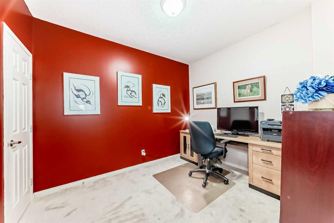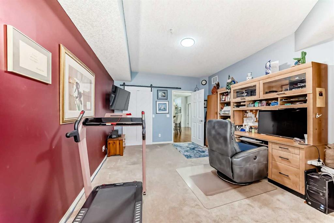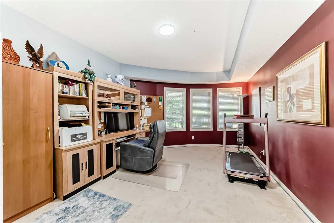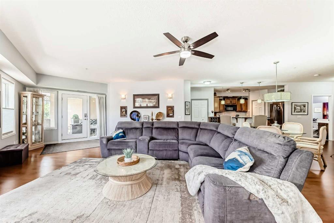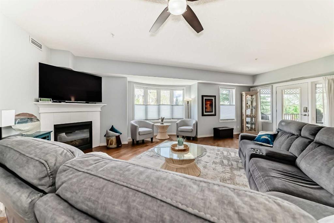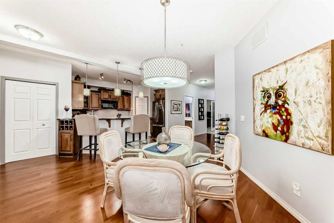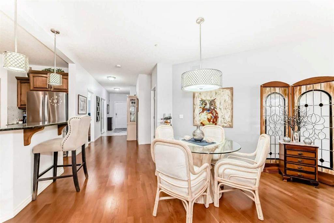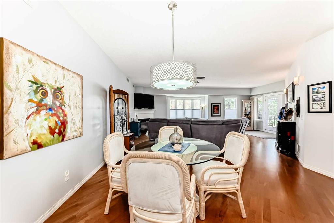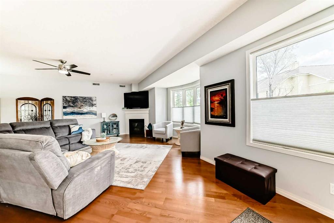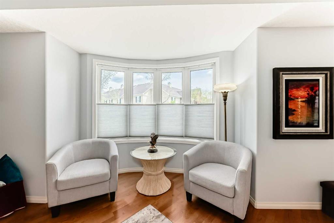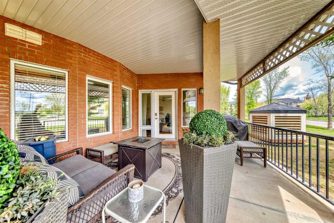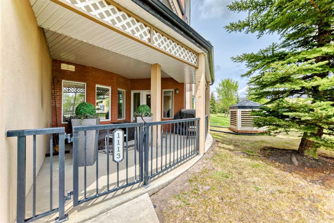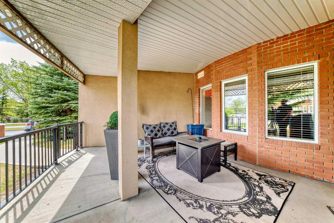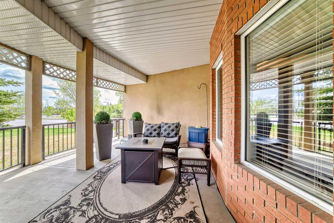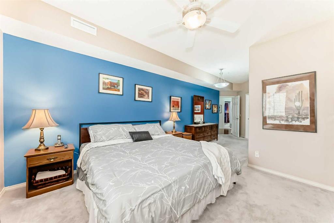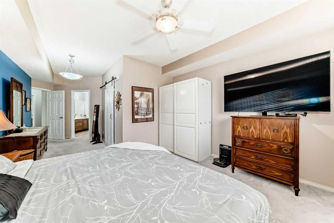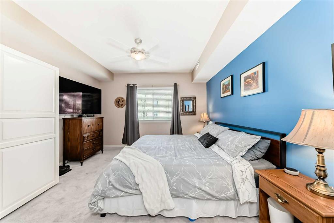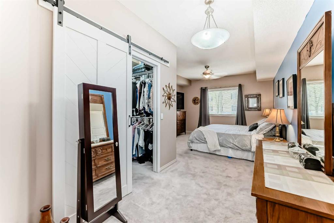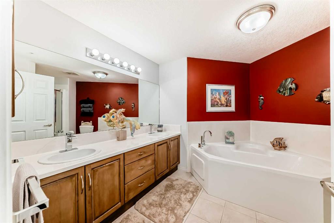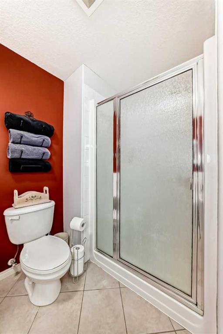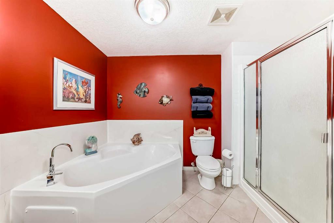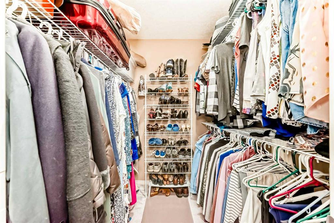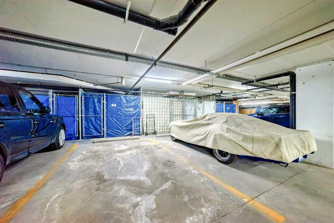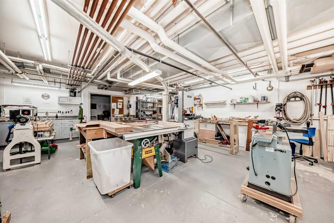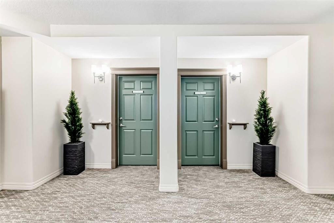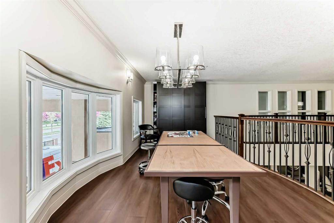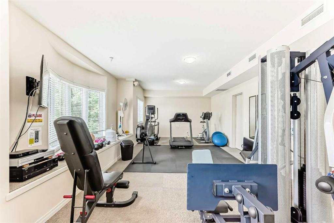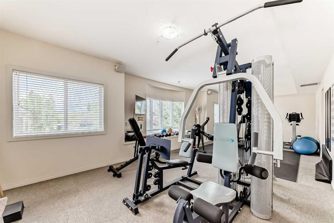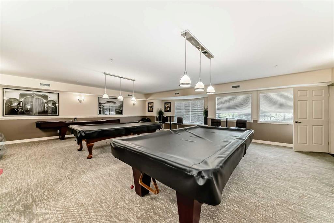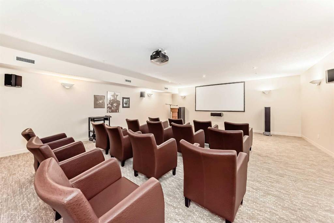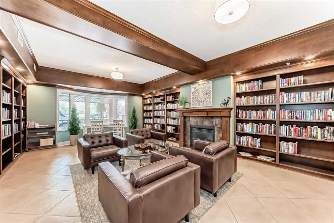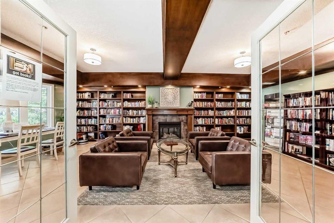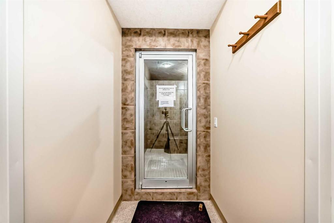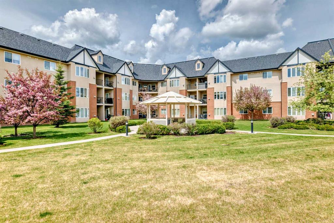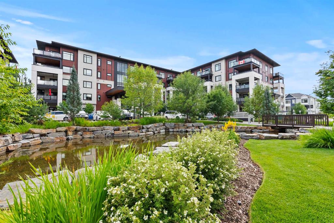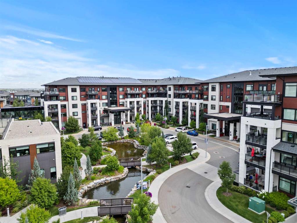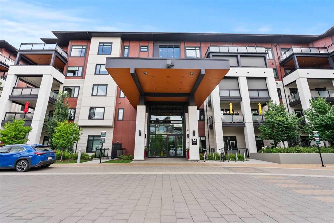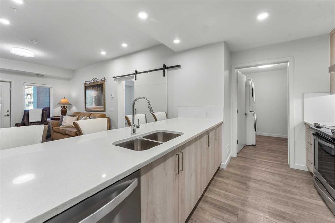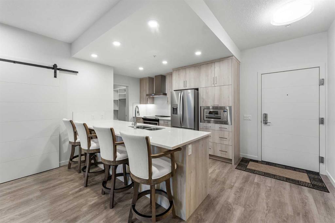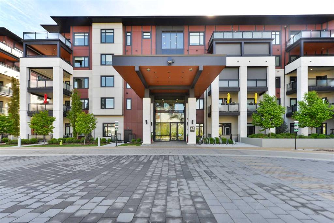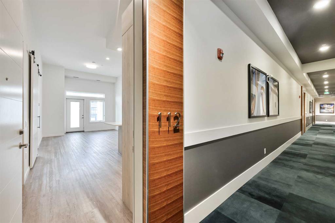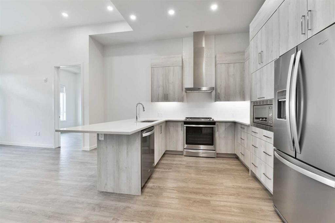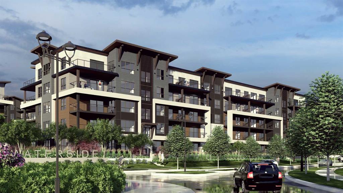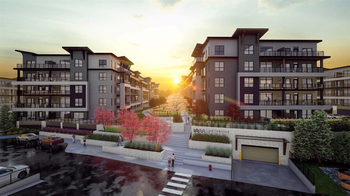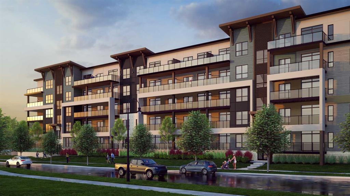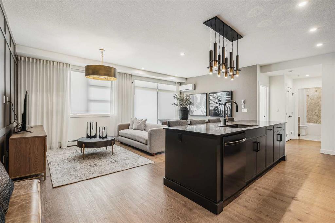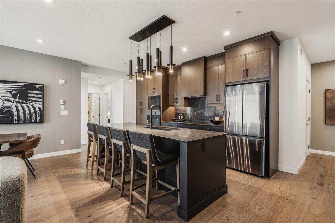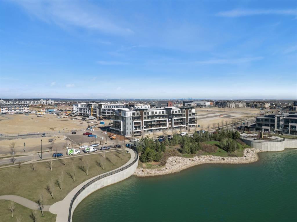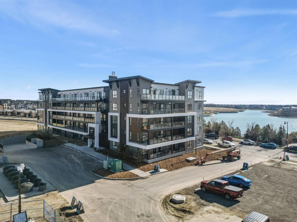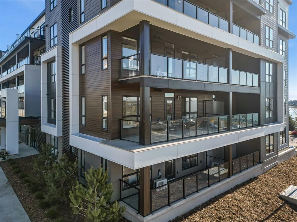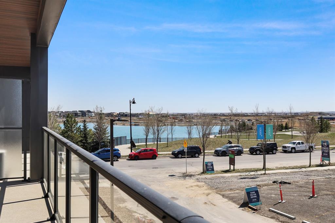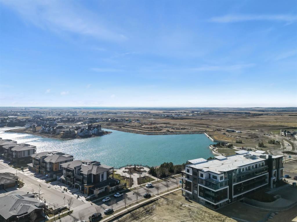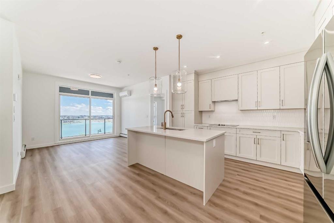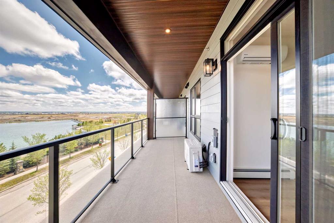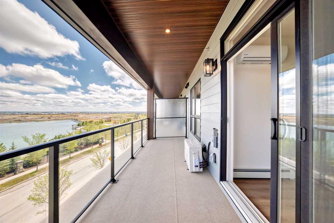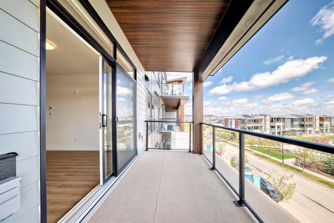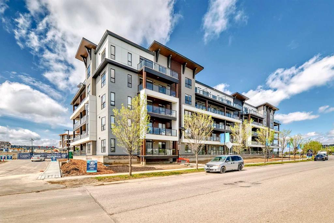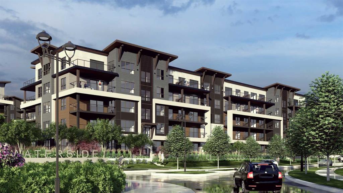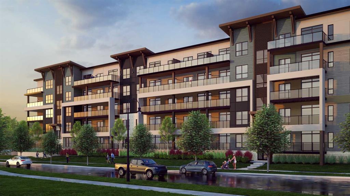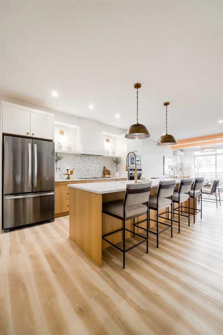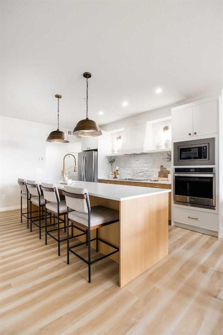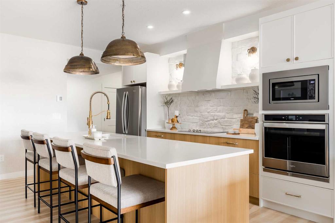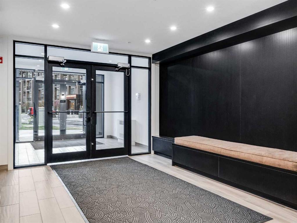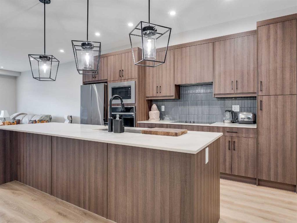1113, 48 Inverness Gate SE
Calgary T2Z 4N1
MLS® Number: A2223115
$ 599,700
2
BEDROOMS
2 + 0
BATHROOMS
1,661
SQUARE FEET
2007
YEAR BUILT
Welcome to the perfect blend of comfort, convenience, and lifestyle. This stunning 55+ condominium offers over 1600 square feet of beautifully designed living space in a prime location. Nestled close to all major amenities—including restaurants, shops, Walmart, Safeway, and public transportation—it also offers quick access to Deerfoot Trail and Stoney Trail for seamless travel around the city. A short walk brings you to nearby shops and Sobeys, adding even more ease to your daily routine. Walking paths along the pond for you and or your pet. Set in a well-maintained complex, this former show suite features an open-concept layout that connects the living room, dining area, and kitchen. Engineered hardwood flooring flows throughout most of the space, with carpeting in the bedrooms. The unit includes two spacious bedrooms, a den perfect for a home office, and a large laundry room equipped with newer washer and dryer and ample storage. The kitchen features custom raised panel maple cabinetry, granite countertops, a corner pantry, a unique L-shaped island with eating bar, built-in wine rack, and stainless steel appliances including newer fridge and dishwasher. The convection oven and induction stovetop have been added in the last 2 year . A recently added backsplash complements the contemporary design, while 9-foot ceilings throughout enhance the sense of space. Relax by the gas fireplace in the expansive living room or step out onto the oversized south-east facing patio, complete with a gas outlet for a BBQ or fire pit. The patio opens to a green space with pond view, and allows convenient ground-level access, ideal for welcoming guests. The master bedroom is very spacious and boasts an impressive walk-in closet, and five-piece ensuite featuring a standalone shower and corner soaking tub. Residents enjoy access to a full suite of premium amenities including a car wash, banquet/party room, fitness center, guest suite, hobby room, card and billiard rooms, library, theatre, wood shop, and a charming gazebo. Two titled underground heated parking stalls, two extra storage cages ,additional visitor parking and air conditioning complete the package. This home truly offers an exceptional lifestyle in a vibrant and welcoming community. It shows beautifully—an absolute must-see. Bonus pets allowed with board approval.
| COMMUNITY | McKenzie Towne |
| PROPERTY TYPE | Apartment |
| BUILDING TYPE | Low Rise (2-4 stories) |
| STYLE | Single Level Unit |
| YEAR BUILT | 2007 |
| SQUARE FOOTAGE | 1,661 |
| BEDROOMS | 2 |
| BATHROOMS | 2.00 |
| BASEMENT | |
| AMENITIES | |
| APPLIANCES | Convection Oven, Dishwasher, Dryer, Garburator, Induction Cooktop, Microwave Hood Fan, Refrigerator, Washer, Window Coverings |
| COOLING | Central Air |
| FIREPLACE | Gas |
| FLOORING | Carpet, Ceramic Tile, Hardwood, Laminate |
| HEATING | Baseboard, Hot Water, Natural Gas |
| LAUNDRY | In Unit |
| LOT FEATURES | Landscaped |
| PARKING | Parkade, Titled, Underground |
| RESTRICTIONS | Pet Restrictions or Board approval Required |
| ROOF | Asphalt Shingle |
| TITLE | Fee Simple |
| BROKER | Diamond Realty & Associates LTD. |
| ROOMS | DIMENSIONS (m) | LEVEL |
|---|---|---|
| Entrance | 10`4" x 5`0" | Main |
| Kitchen | 12`11" x 10`8" | Main |
| Dining Room | 9`8" x 11`10" | Main |
| Living Room | 15`5" x 22`10" | Main |
| Pantry | 3`10" x 3`9" | Main |
| Bedroom | 17`8" x 11`11" | Main |
| Walk-In Closet | 4`2" x 4`6" | Main |
| Bedroom - Primary | 22`1" x 12`10" | Main |
| Walk-In Closet | 5`7" x 6`4" | Main |
| 5pc Ensuite bath | 12`6" x 10`11" | Main |
| 4pc Bathroom | 8`10" x 6`9" | Main |
| Den | 10`11" x 8`11" | Main |
| Laundry | 5`3" x 9`11" | Main |

