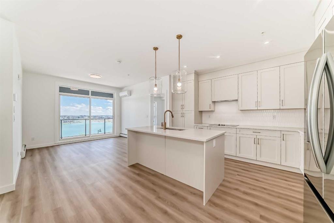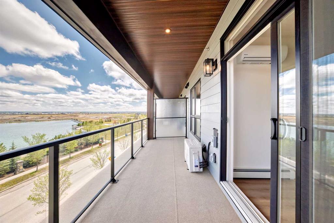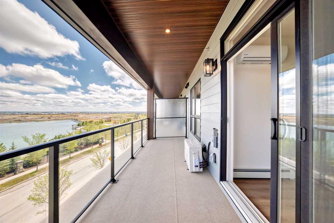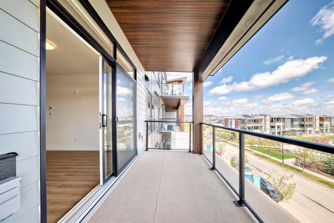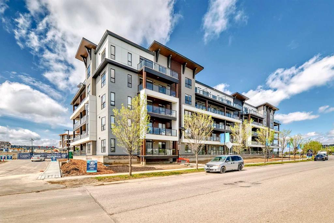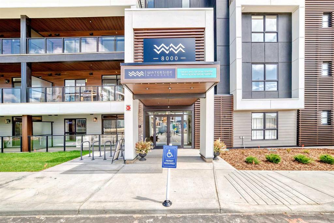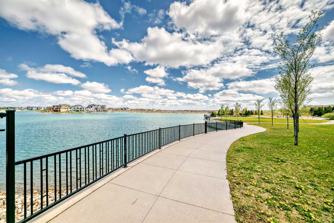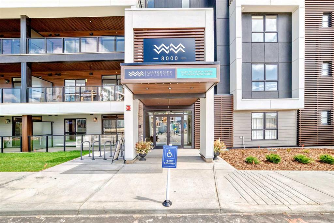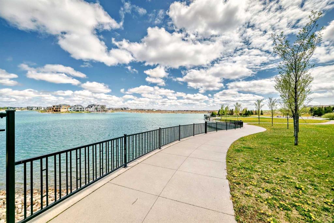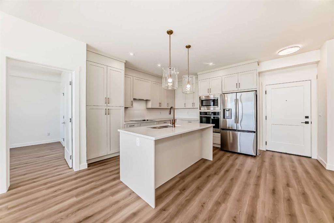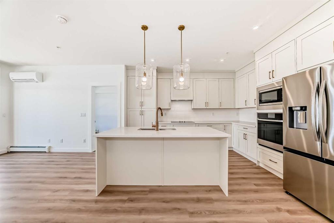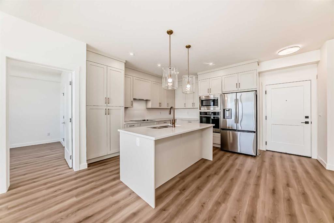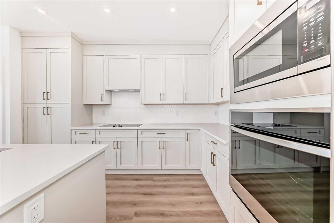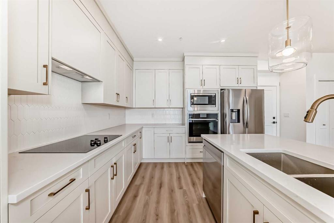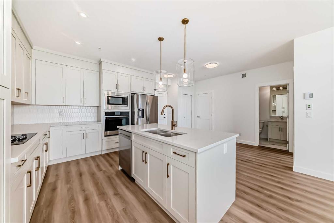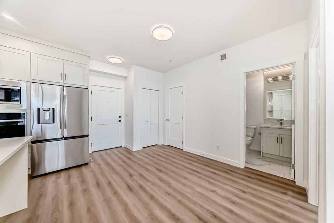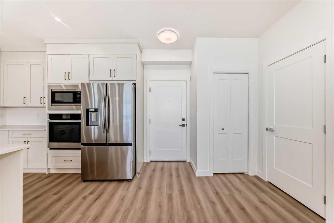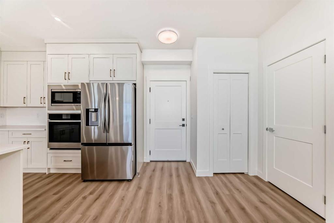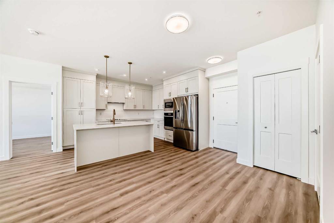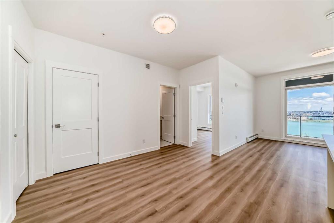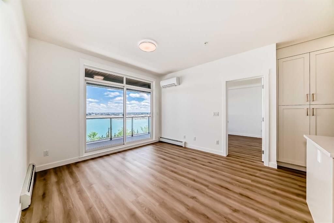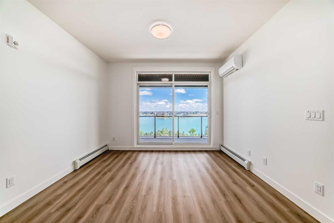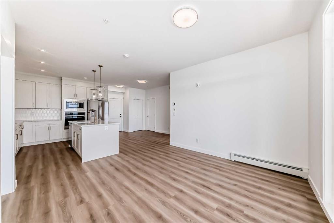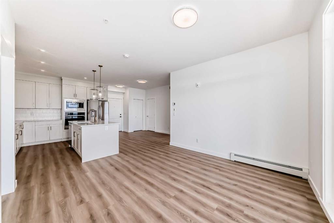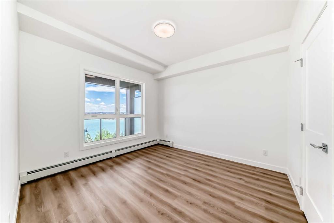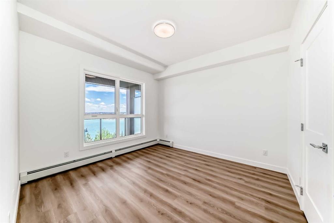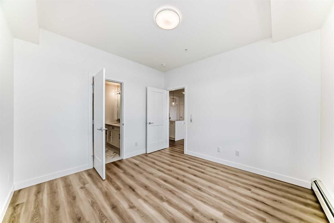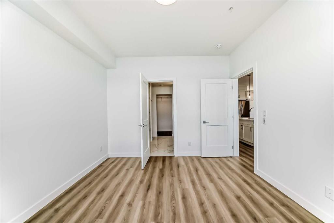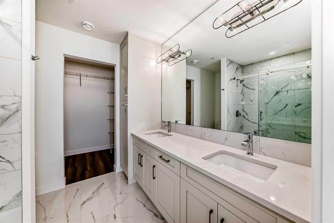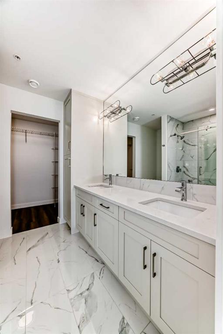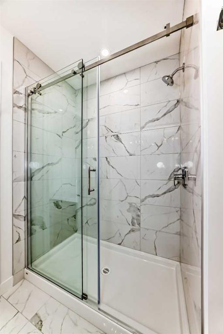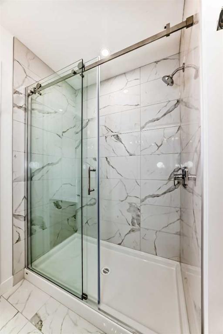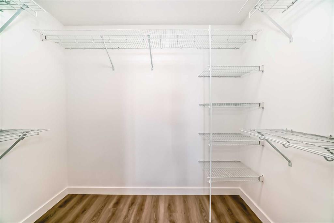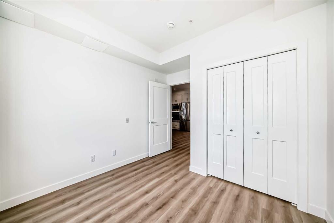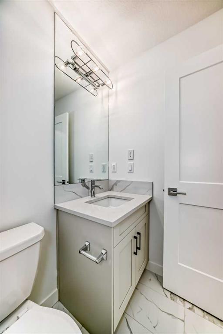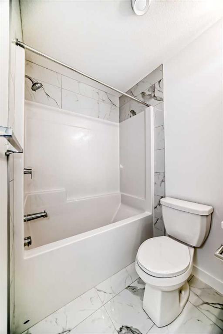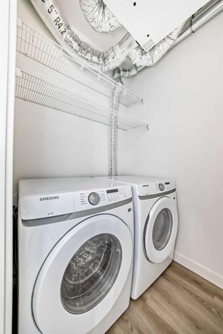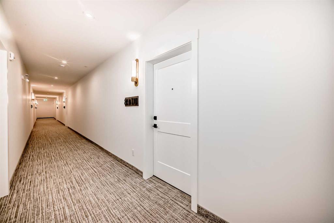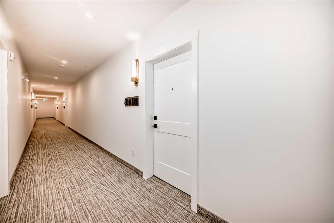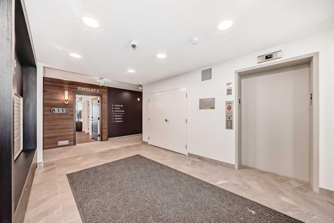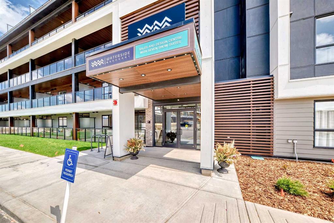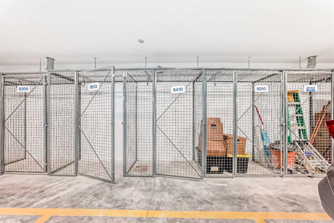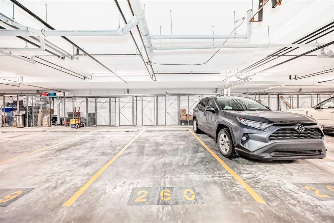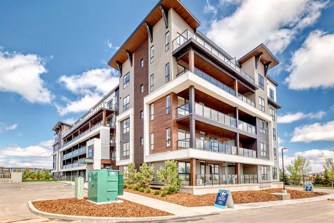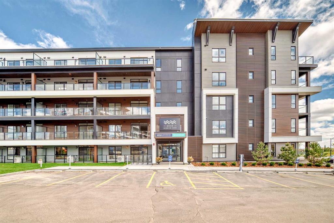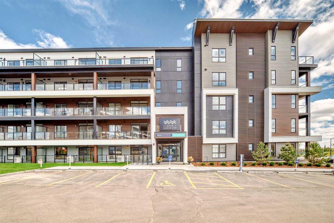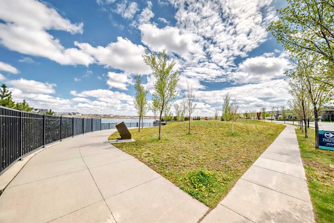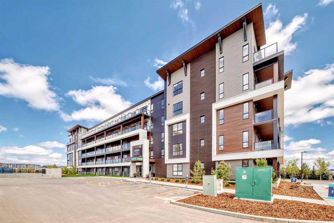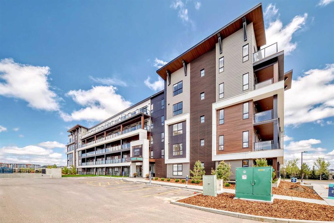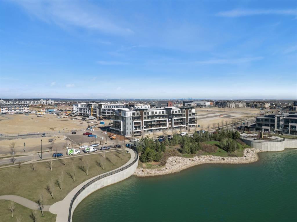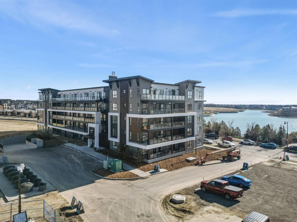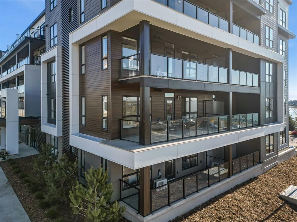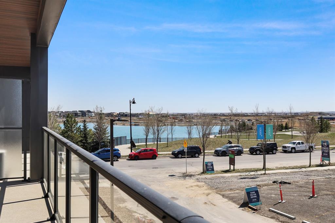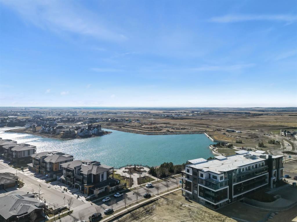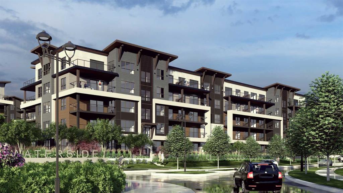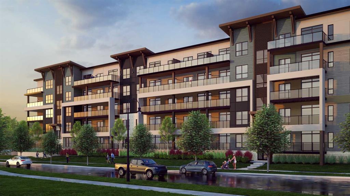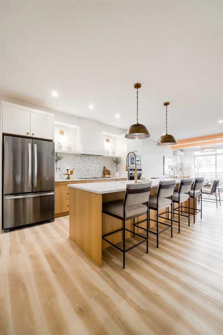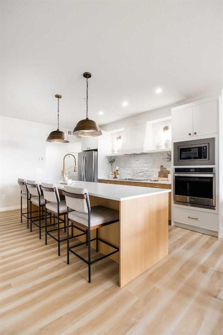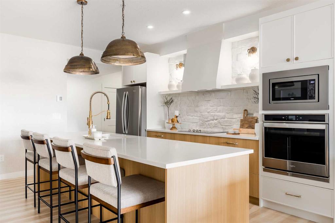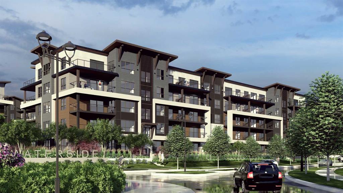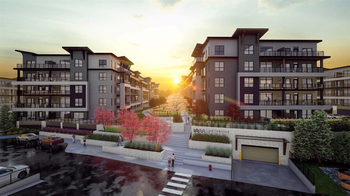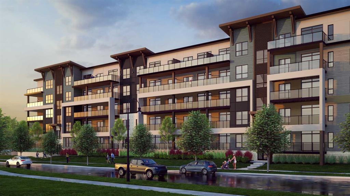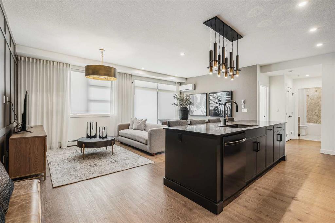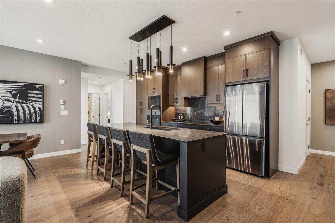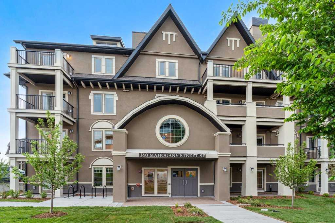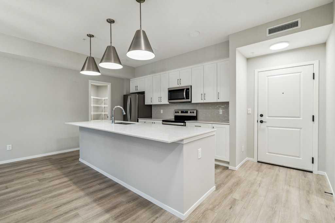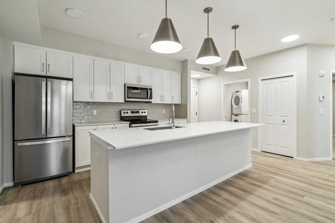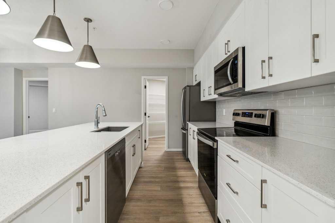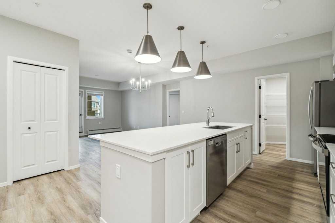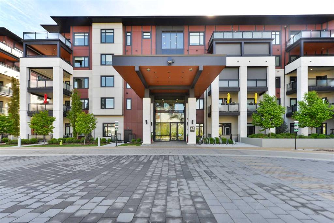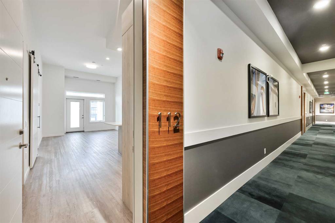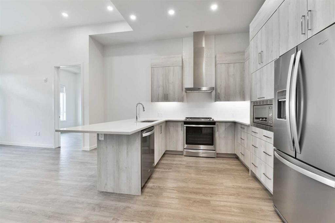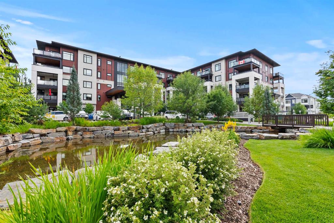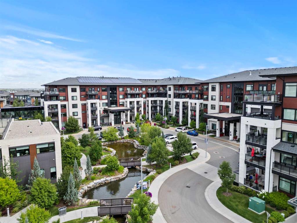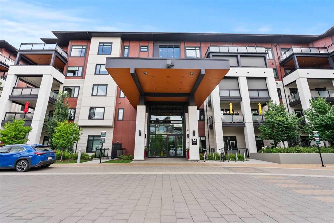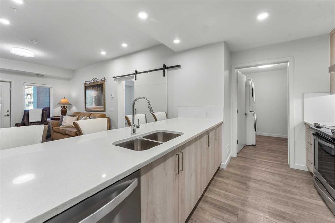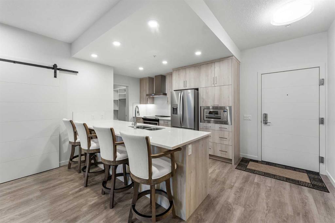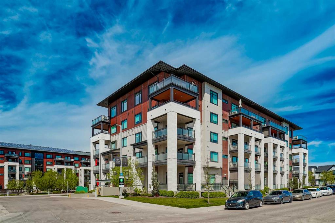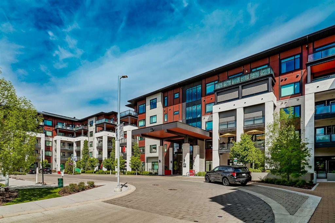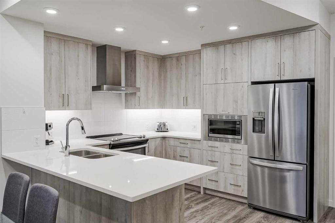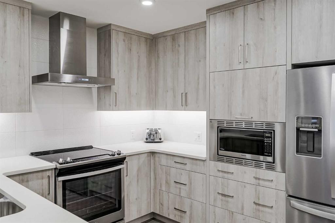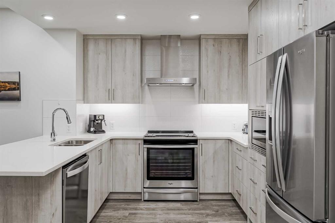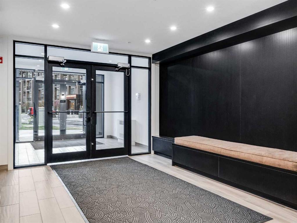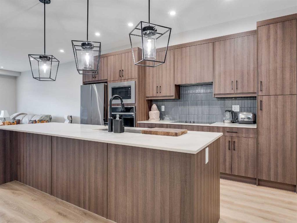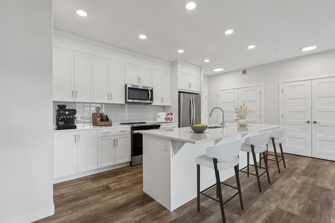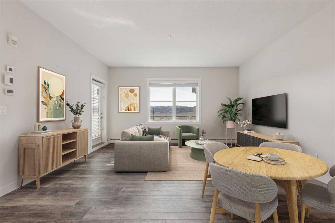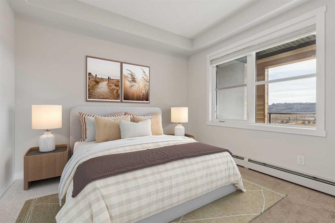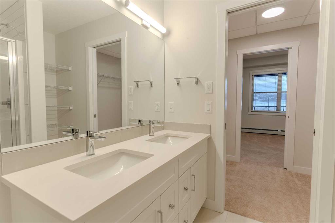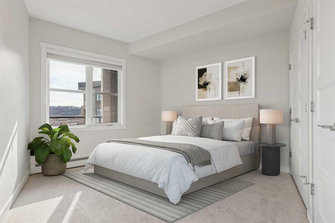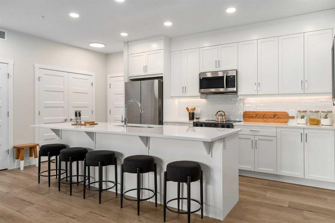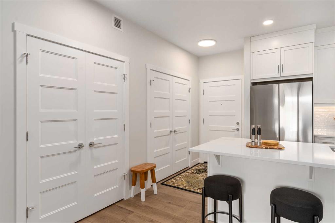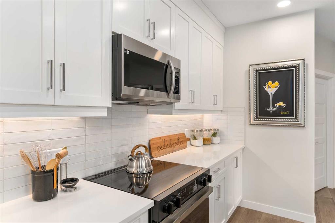8410, 1802 Mahogany Boulevard SE
Calgary T3M 4A5
MLS® Number: A2222686
$ 599,900
2
BEDROOMS
2 + 0
BATHROOMS
850
SQUARE FEET
2025
YEAR BUILT
RARE BUYING OPPORTUNITY! Discover STUNNING LAKE MAHOGANY VIEWS from your expansive 24ft private balcony! Welcome to Waterside at Mahogany, built by Logel Homes, in Calgary’s premier lake community. The “Jackson” floorplan offers a brand-new, never-lived-in two-bedroom, two-bathroom condo, blending modern luxury with lakeside tranquility. This 4th-floor, LAKE-FACING CONDO has breathtaking views you can experience while enjoying your morning coffee or evening BBQs on your balcony. The open-concept interior boasts abundant natural light, a sleek kitchen with quartz countertops and premium appliances, and a spacious living area flowing to the balcony. The primary bedroom features BALCONY ACCESS TO YOUR LAKE VIEW, a large walk-in closet, and a 4-piece ensuite with dual sinks and a glass-enclosed shower. The second bedroom also enjoys lake views, complemented by a second full bathroom with a shower and deep tub. Enjoy in-unit laundry, ample storage, and premium upgrades, all backed by a full builder’s warranty. Survive the summer heat waves with this condo's AIR CONDITIONING! Mahogany offers year-round lake activities—paddleboarding, swimming, or winter skating—steps from Mahogany Village Market’s dining, coffee shops, and essentials. Close to schools, the YMCA, South Health Campus, and major roads, this move-in-ready lakeside gem is a rare find. Schedule your viewing today!
| COMMUNITY | Mahogany |
| PROPERTY TYPE | Apartment |
| BUILDING TYPE | High Rise (5+ stories) |
| STYLE | Single Level Unit |
| YEAR BUILT | 2025 |
| SQUARE FOOTAGE | 850 |
| BEDROOMS | 2 |
| BATHROOMS | 2.00 |
| BASEMENT | |
| AMENITIES | |
| APPLIANCES | Built-In Oven, Dishwasher, Dryer, Electric Cooktop, Microwave Hood Fan, Refrigerator, Washer |
| COOLING | Central Air |
| FIREPLACE | N/A |
| FLOORING | Concrete, Tile, Vinyl |
| HEATING | Baseboard |
| LAUNDRY | In Unit |
| LOT FEATURES | |
| PARKING | See Remarks, Stall, Titled, Underground |
| RESTRICTIONS | Board Approval, Pet Restrictions or Board approval Required, Pets Allowed |
| ROOF | |
| TITLE | Fee Simple |
| BROKER | Rhinorealty |
| ROOMS | DIMENSIONS (m) | LEVEL |
|---|---|---|
| Dining Room | 8`6" x 10`6" | Main |
| Laundry | 5`0" x 5`10" | Main |
| 4pc Bathroom | 7`9" x 4`11" | Main |
| Bedroom | 10`0" x 10`9" | Main |
| Kitchen With Eating Area | 11`6" x 13`3" | Main |
| Living Room | 11`10" x 12`10" | Main |
| Balcony | 6`3" x 24`1" | Main |
| Bedroom - Primary | 10`11" x 11`8" | Main |
| 4pc Ensuite bath | 8`4" x 7`10" | Main |
| Walk-In Closet | 4`10" x 8`4" | Main |

