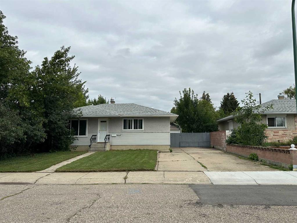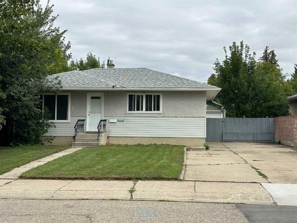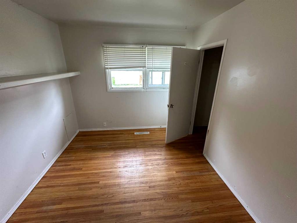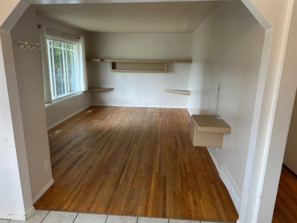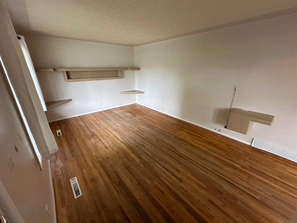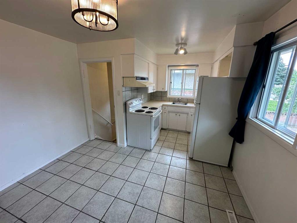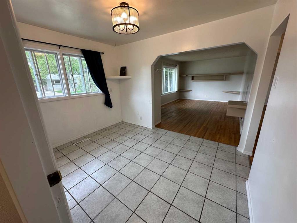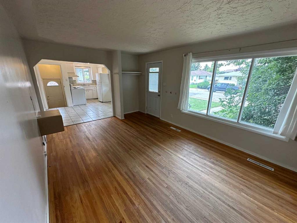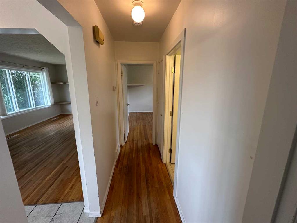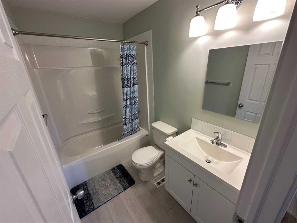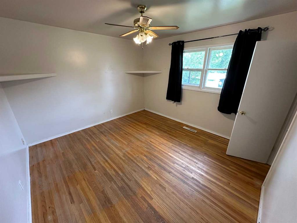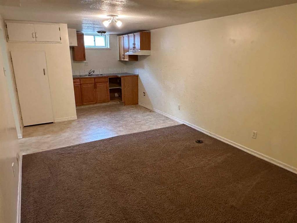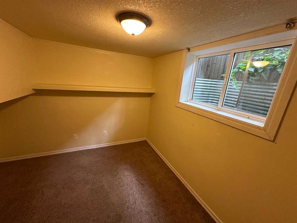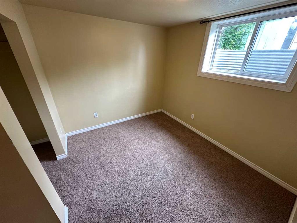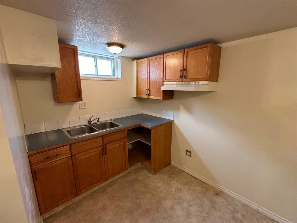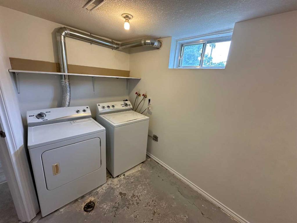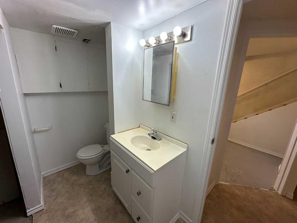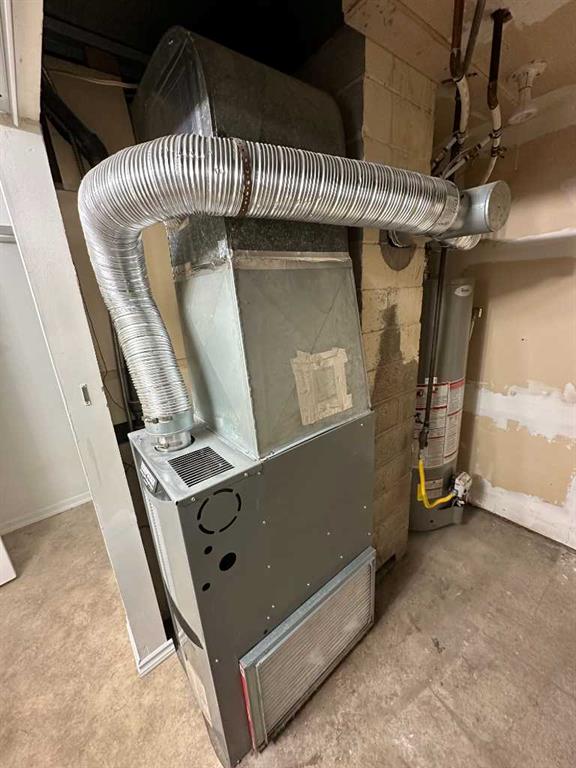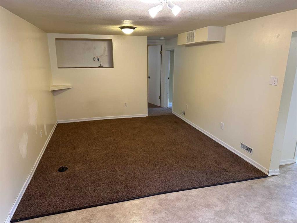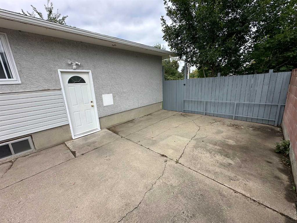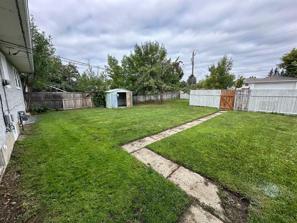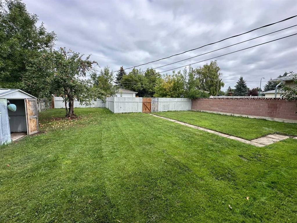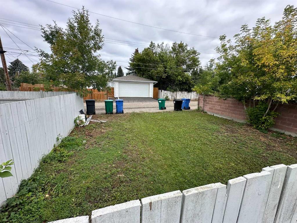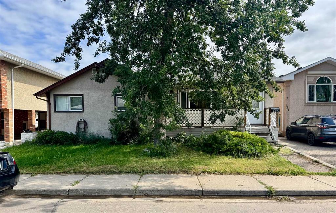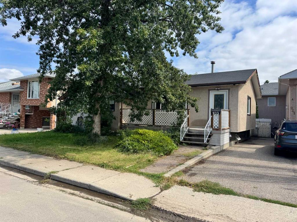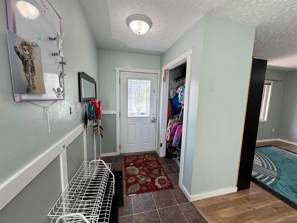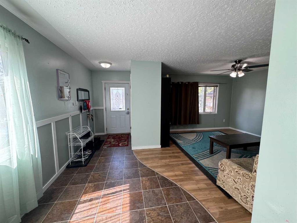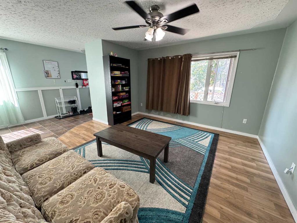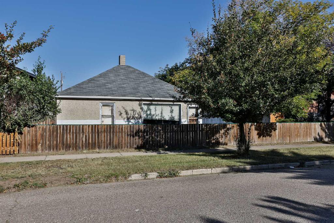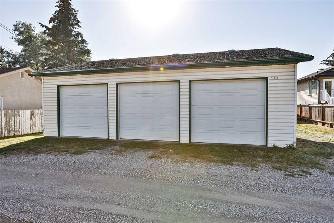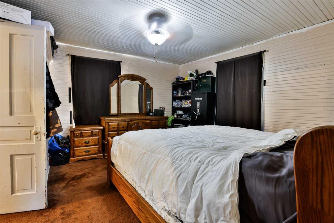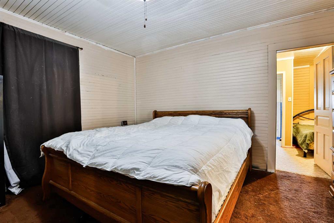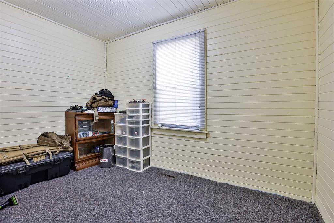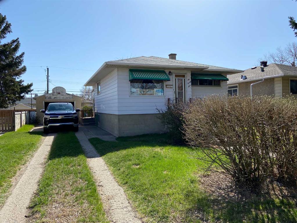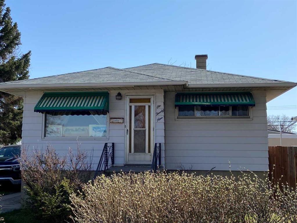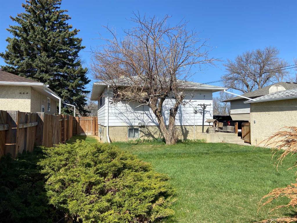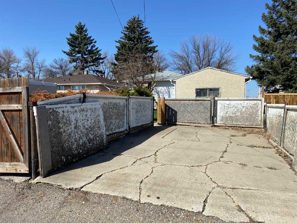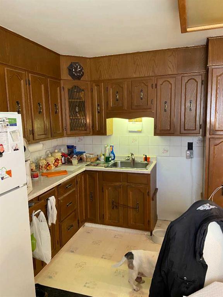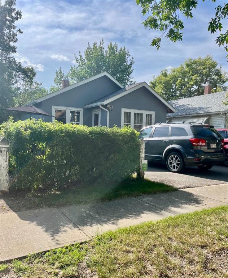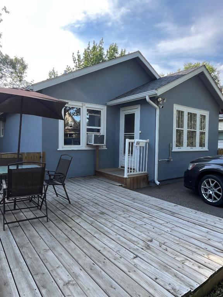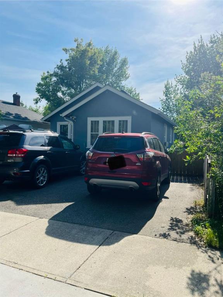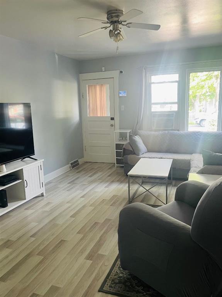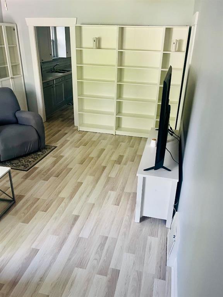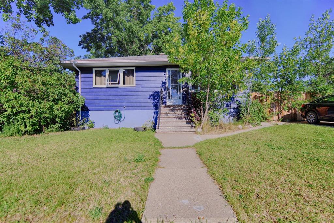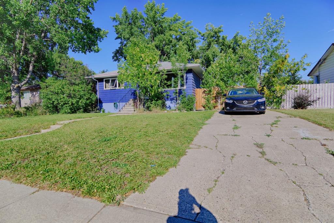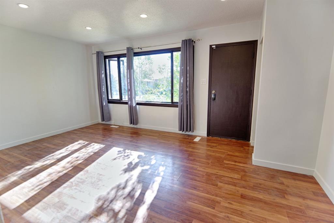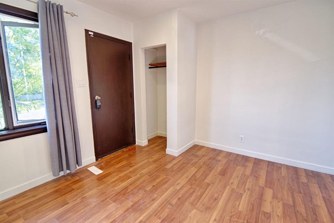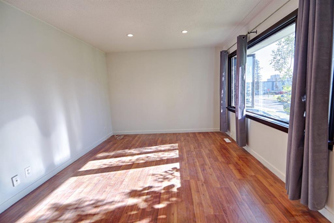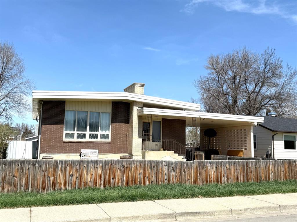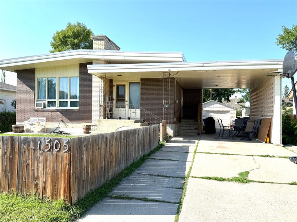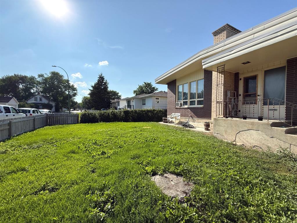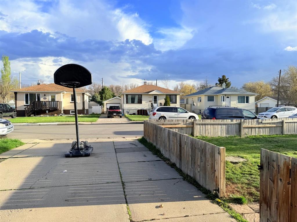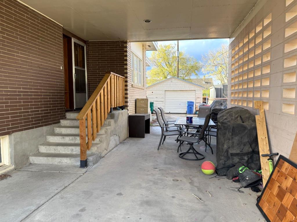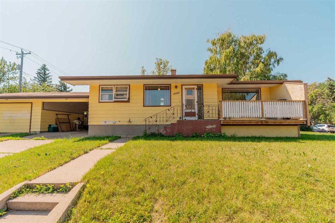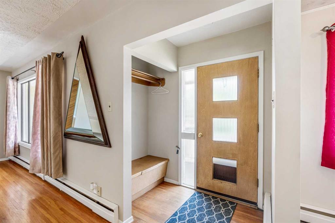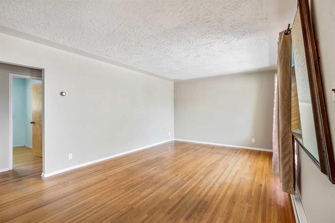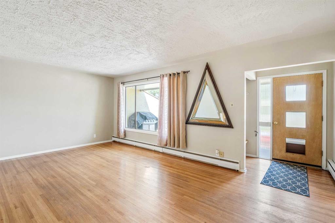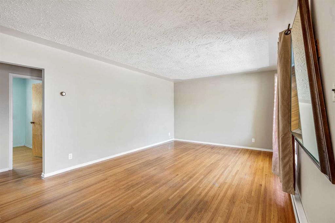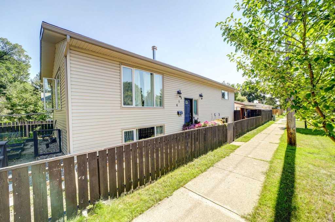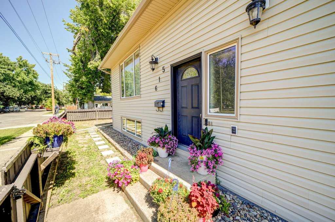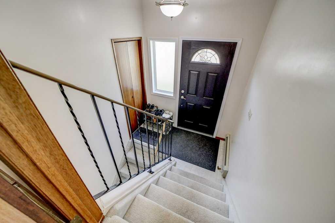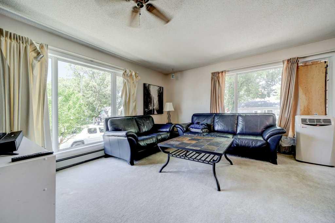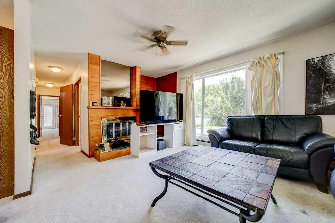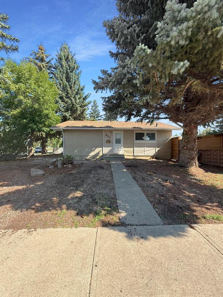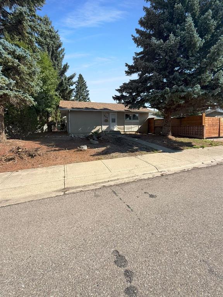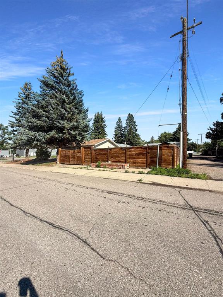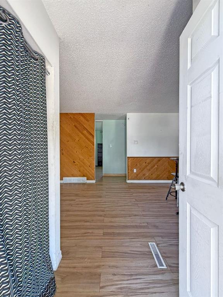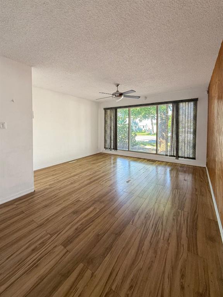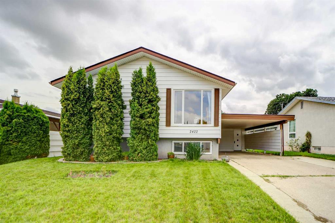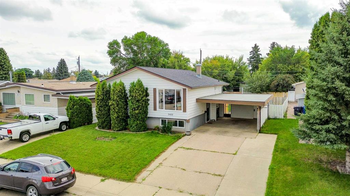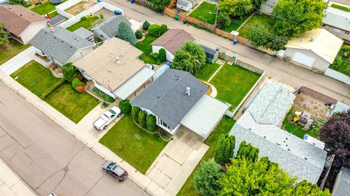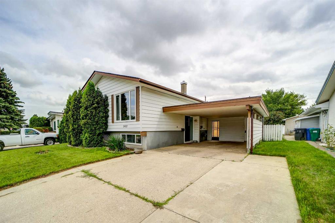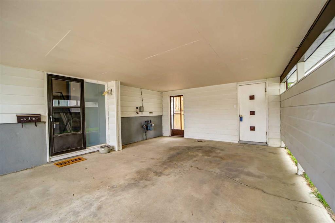1111 11 Avenue N
Lethbridge T1H 1M8
MLS® Number: A2252176
$ 330,000
4
BEDROOMS
2 + 0
BATHROOMS
830
SQUARE FEET
1959
YEAR BUILT
Charming 4-Bedroom Bungalow with Legal Suite in North Lethbridge Welcome to this well-maintained 4 bedroom, 2 bathroom bungalow located in a quiet, family-friendly neighborhood in North Lethbridge. This home is legally suited, making it a fantastic opportunity for those looking for a revenue property or a mortgage helper. The main floor offers a bright and inviting living space with original hardwood floors throughout. Two bedrooms and a newly-renovated main bathroom are also on this level. The basement suite is fully developed, with two additional bedrooms, living space and laundry, providing excellent rental potential or additional space for extended family. Upgrades include a recently renovated main floor bathroom, and replaced roof (~5 years) and a new dining room window, giving peace of mind for years to come. Outside, you’ll find a large fenced yard, perfect for kids, pets, or entertaining. Parking is abundant with a long front driveway plus two off-street parking stalls in the rear. Whether you’re an investor searching for a great revenue maker or a homeowner looking for a property with added income potential, this North Lethbridge bungalow is an excellent choice.
| COMMUNITY | St Edwards |
| PROPERTY TYPE | Detached |
| BUILDING TYPE | House |
| STYLE | Bungalow |
| YEAR BUILT | 1959 |
| SQUARE FOOTAGE | 830 |
| BEDROOMS | 4 |
| BATHROOMS | 2.00 |
| BASEMENT | Finished, Full, Suite |
| AMENITIES | |
| APPLIANCES | Refrigerator, Stove(s), Washer/Dryer, Window Coverings |
| COOLING | None |
| FIREPLACE | N/A |
| FLOORING | Carpet, Hardwood, Linoleum |
| HEATING | Central |
| LAUNDRY | In Basement |
| LOT FEATURES | Back Yard, Fruit Trees/Shrub(s), Many Trees |
| PARKING | Additional Parking, Asphalt, Driveway, Parking Pad |
| RESTRICTIONS | None Known |
| ROOF | Asphalt Shingle |
| TITLE | Fee Simple |
| BROKER | Lethbridge Real Estate.com |
| ROOMS | DIMENSIONS (m) | LEVEL |
|---|---|---|
| Kitchen | 12`1" x 10`9" | Basement |
| Laundry | 12`0" x 10`8" | Basement |
| Dining Room | 10`2" x 10`9" | Basement |
| Bedroom | 10`4" x 10`10" | Basement |
| Bedroom | 10`4" x 10`9" | Basement |
| 4pc Bathroom | 10`3" x 10`10" | Basement |
| Kitchen | 15`9" x 7`7" | Main |
| Living Room | 17`6" x 11`5" | Main |
| Bedroom - Primary | 12`2" x 11`6" | Main |
| Bedroom | 9`5" x 11`6" | Main |
| 4pc Bathroom | 4`11" x 8`1" | Main |

