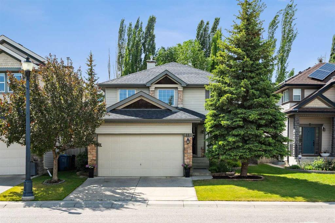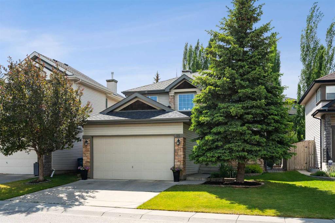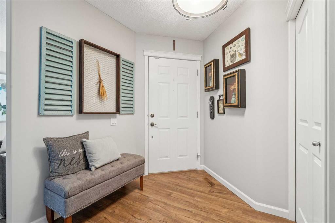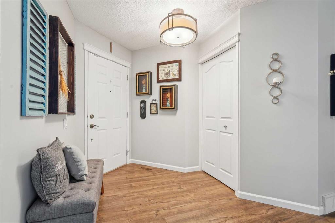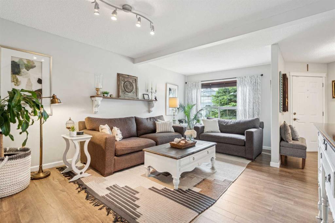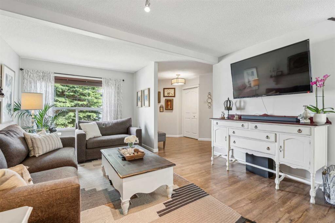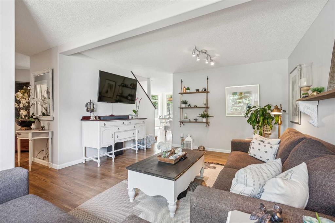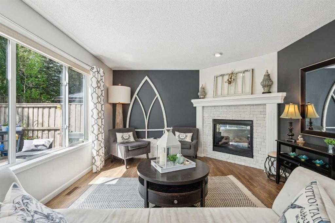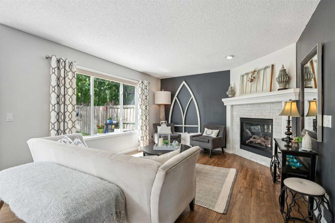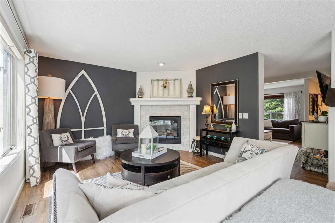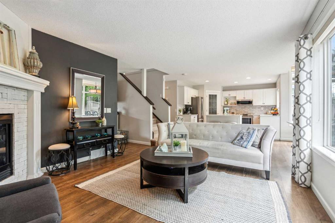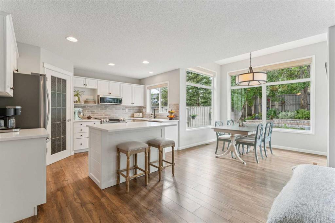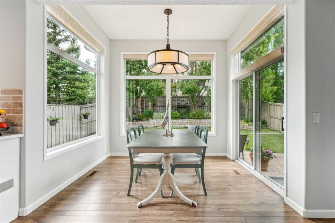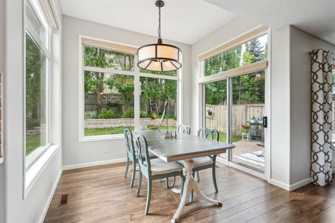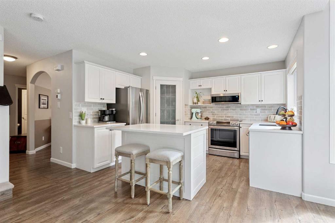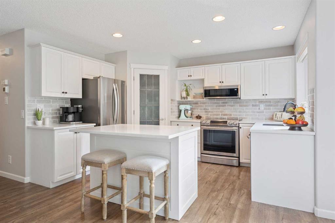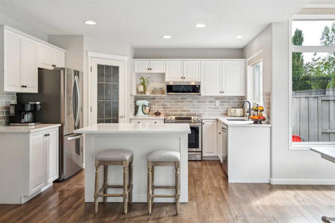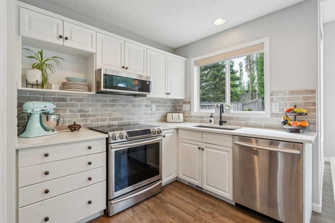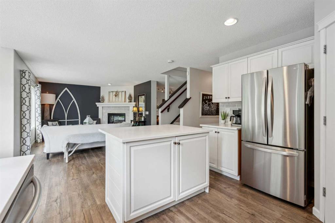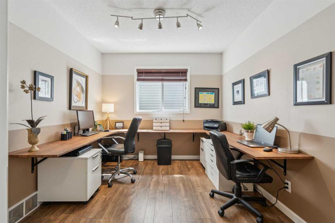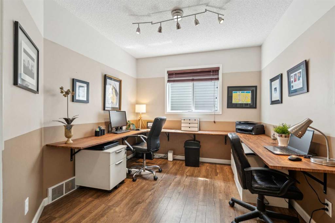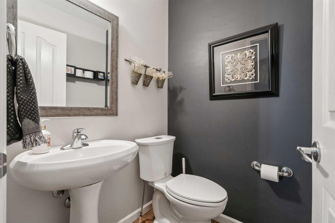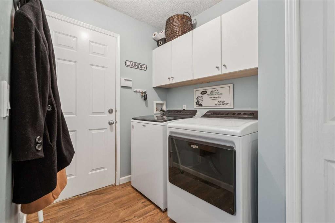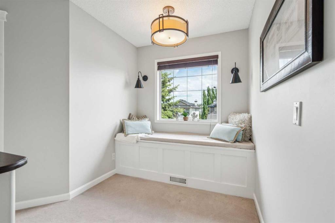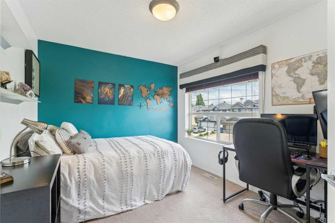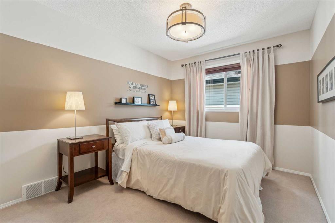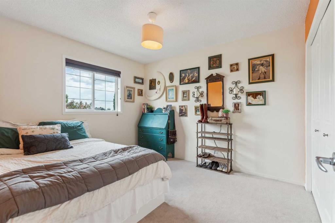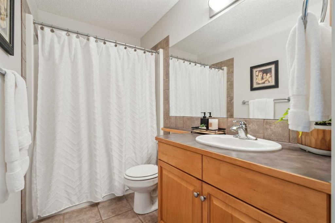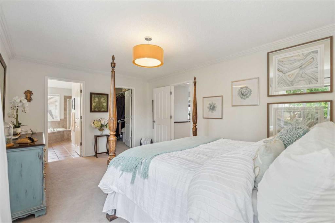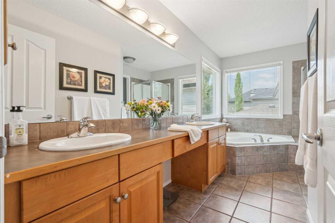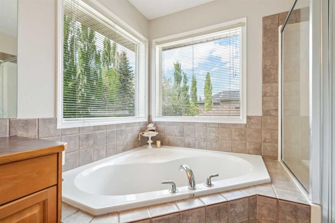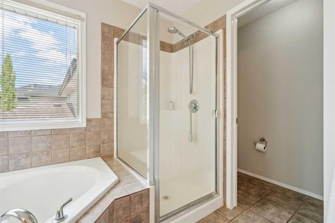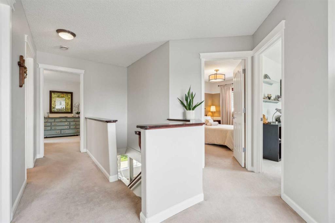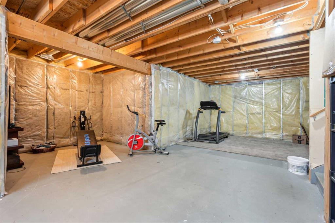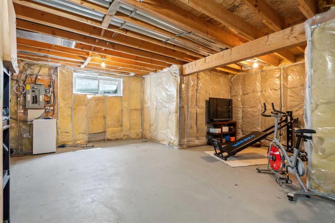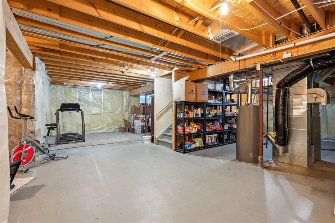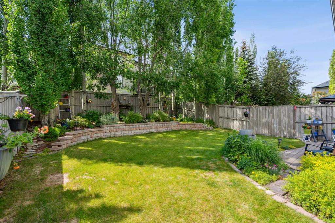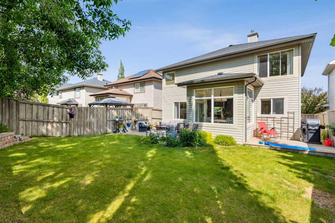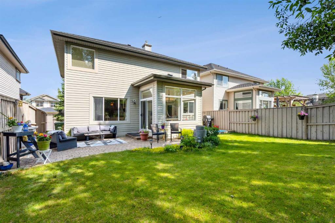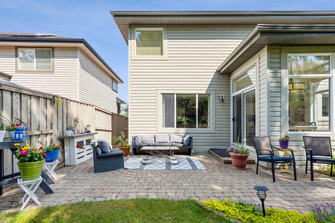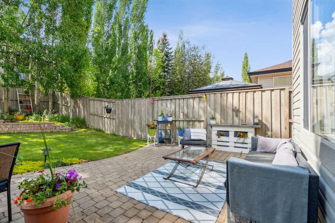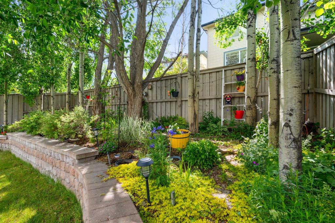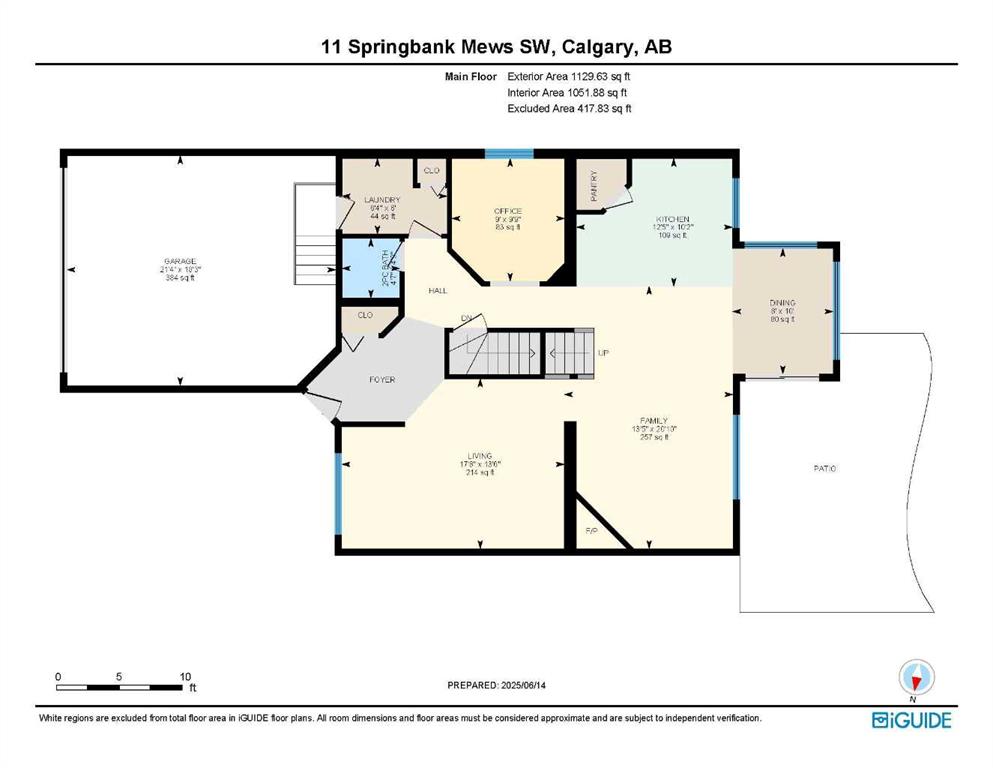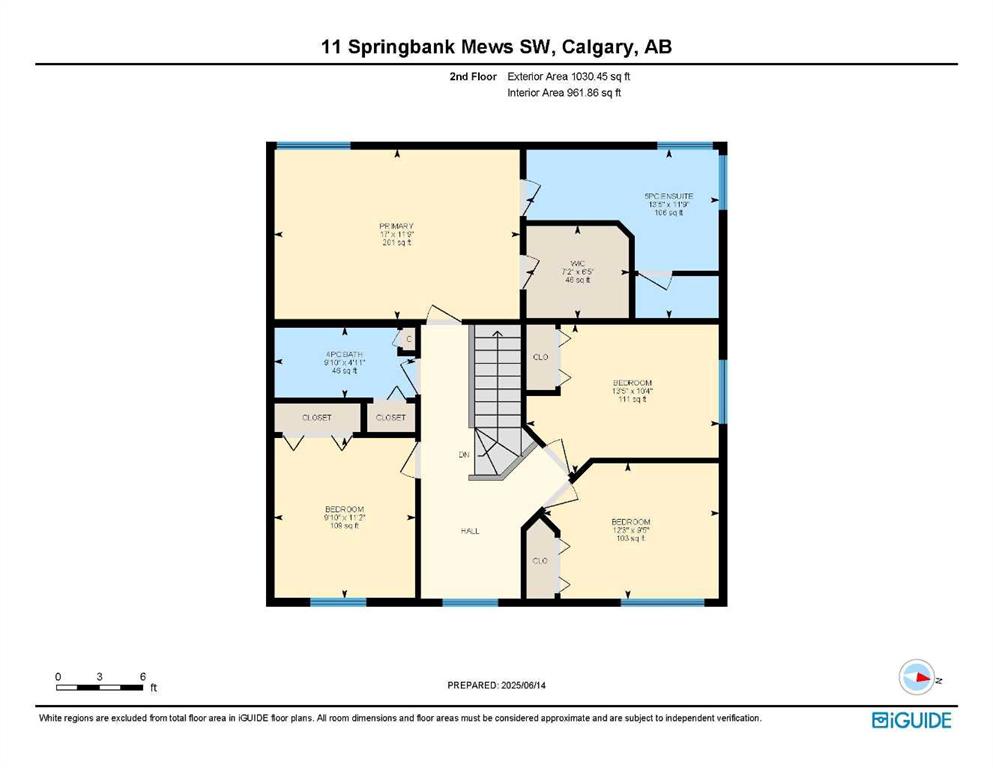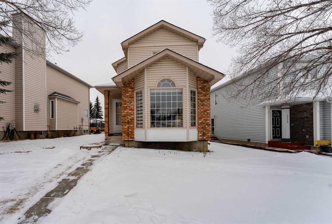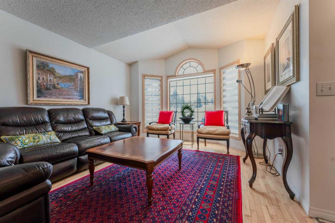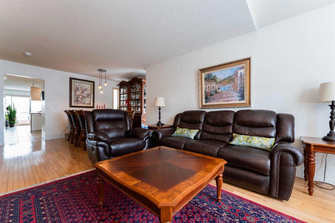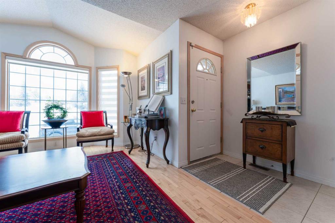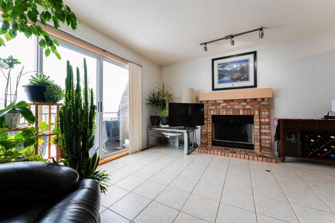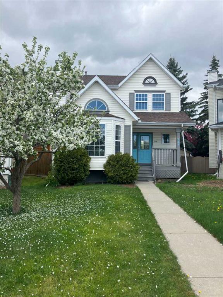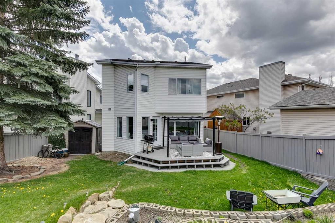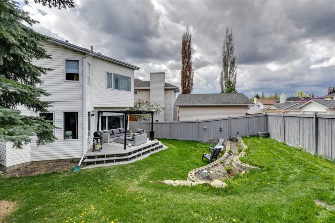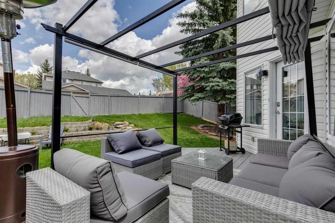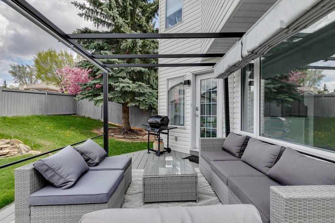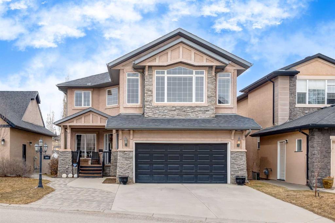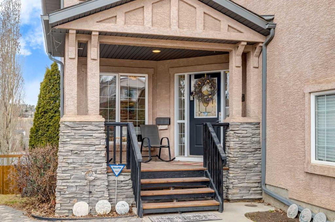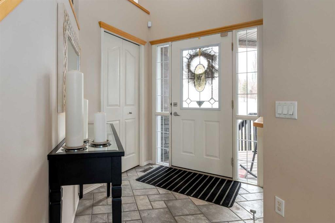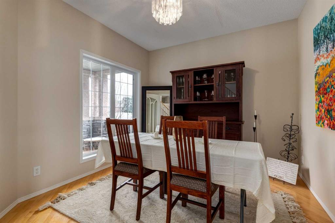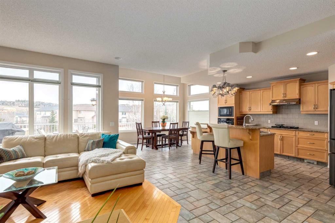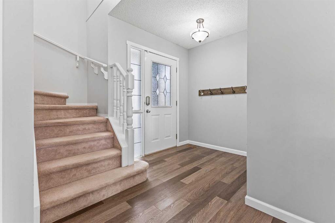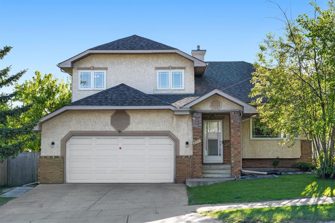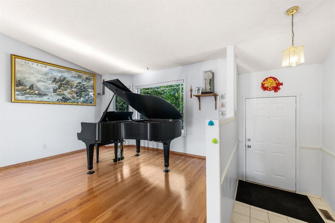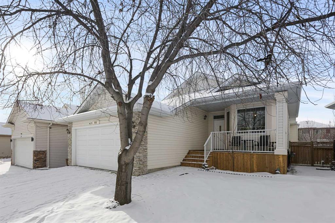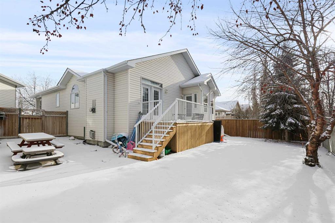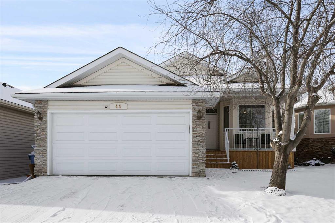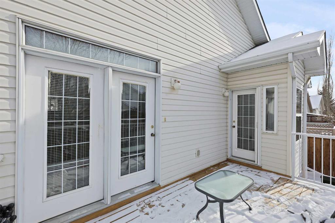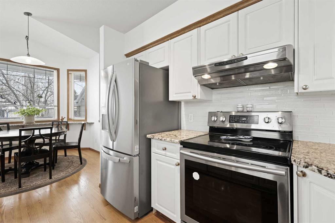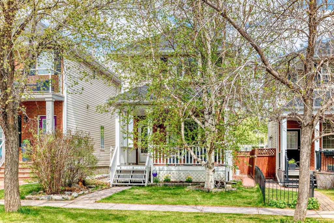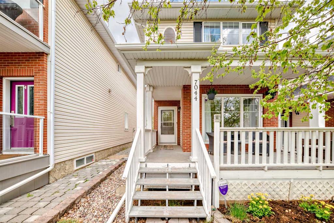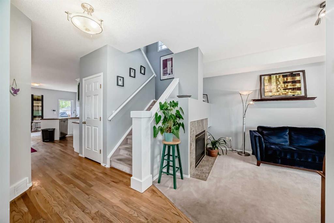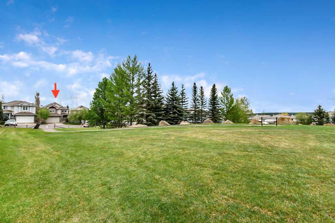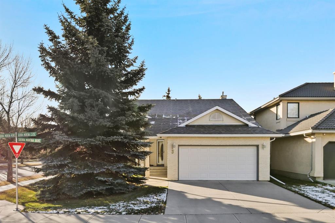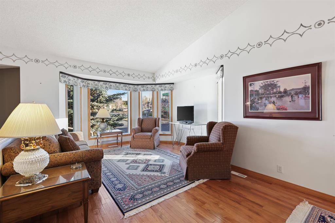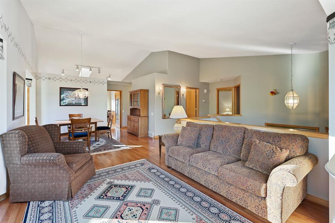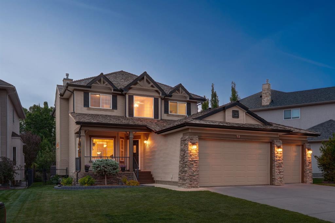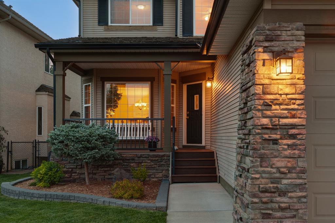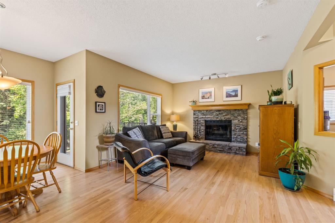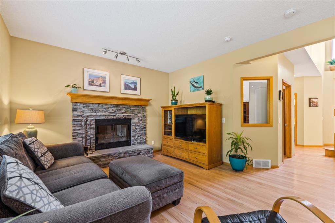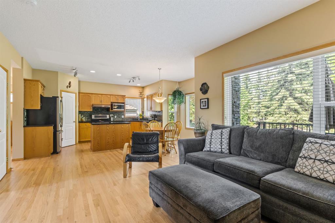11 Springbank Mews SW
Calgary T3H 4V5
MLS® Number: A2230811
$ 850,000
4
BEDROOMS
2 + 1
BATHROOMS
2,142
SQUARE FEET
2001
YEAR BUILT
Showings to start June 17, 2025. Welcome to this spacious four-bedroom, three-bathroom family home located on a quite cul de sac street in the highly desirable Springbank Hill area. This property offers an ideal layout suitable for a growing family. The traditional design includes a formal living room, family room, dining room, kitchen, and a sizable main floor office space. The open yet structured layout provides various areas for each family member to find a quiet spot. The main level is completed with a two-piece bathroom and a laundry/mud room. The upper level boasts a rare four-bedroom floor plan along with additional window seating for a quite get away space. All three secondary bedrooms are ample in size and functionality, sharing a four-piece main bathroom. The primary bedroom is expansive and features a walk-in closet and a five-piece ensuite bathroom, complete with a double vanity and corner soaker tub. The beautifully landscaped backyard can be accessed through garden glass sliding doors from the dining area, which highlights ten-foot ceilings and large windows that enhance natural light. The west-facing backyard has been professionally landscaped with an interlocking brick patio and walkway, Alan stone retaining wall, and a raised garden area. There is a rough-in for an inground sprinkler system. The garden presents a vibrant array of perennials and seasonal flowers, and the mature trees provide a high degree of privacy. Additionally, there is an extra deck designated for barbecues and additional seating. The full basement remains unfinished and ready for future expansion ideas. This home has been meticulously maintained by long-term owners. Recent updates over the past three years include a new roof (2023), new luxury vinyl plank flooring throughout the main floor (with hardwood beneath the vinyl), stainless steel appliances (2022), and a new washer/dryer (2022). This property's location is ideal for families seeking diverse schooling options. Walking distance to Battalion Park school(public) and Meno Simon's (Charter school) as well as a short drive to alternate public and private schools. It is conveniently located close to numerous amenities such as grocery stores, professional offices, specialty shops, big box stores, and more. Outdoor and indoor activities are readily accessible, including walking/biking paths, Griffith Woods, Westside Recreation Centre, and quick access to the mountains via Stoney Trail. The Springbank Hill area continues to be highly attractive for its many benefits.
| COMMUNITY | Springbank Hill |
| PROPERTY TYPE | Detached |
| BUILDING TYPE | House |
| STYLE | 2 Storey |
| YEAR BUILT | 2001 |
| SQUARE FOOTAGE | 2,142 |
| BEDROOMS | 4 |
| BATHROOMS | 3.00 |
| BASEMENT | Full, Unfinished |
| AMENITIES | |
| APPLIANCES | Dishwasher, Dryer, Electric Stove, Microwave Hood Fan, Refrigerator, Washer |
| COOLING | None |
| FIREPLACE | Brick Facing, Family Room, Gas, Gas Starter |
| FLOORING | Carpet, Ceramic Tile, Vinyl Plank |
| HEATING | Forced Air, Natural Gas |
| LAUNDRY | Main Level |
| LOT FEATURES | Back Yard, City Lot, Cul-De-Sac, Front Yard, Interior Lot, Landscaped, Lawn, Level, See Remarks |
| PARKING | Double Garage Attached, Driveway, Front Drive, Garage Door Opener, Garage Faces Front |
| RESTRICTIONS | None Known |
| ROOF | Asphalt Shingle |
| TITLE | Fee Simple |
| BROKER | RE/MAX Complete Realty |
| ROOMS | DIMENSIONS (m) | LEVEL |
|---|---|---|
| Living Room | 12`3" x 14`0" | Main |
| Family Room | 8`0" x 10`0" | Main |
| Dining Room | 9`8" x 8`0" | Main |
| Kitchen | 10`10" x 12`5" | Main |
| Den | 10`0" x 9`4" | Main |
| 2pc Bathroom | 4`0" x 5`0" | Main |
| Laundry | 7`0" x 5`0" | Main |
| Bedroom - Primary | 17`3" x 11`6" | Second |
| 5pc Ensuite bath | 10`0" x 4`0" | Second |
| Bedroom | 10`0" x 11`5" | Second |
| Bedroom | 11`4" x 9`3" | Second |
| Bedroom | 10`9" x 9`4" | Second |
| 4pc Bathroom | 8`0" x 5`0" | Second |

