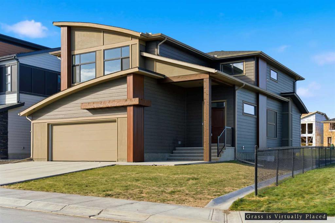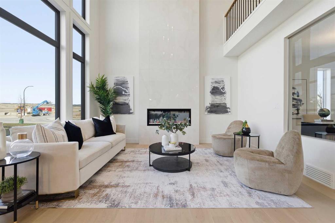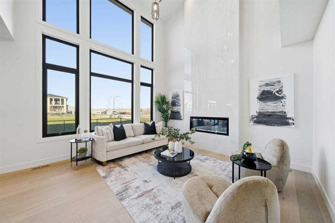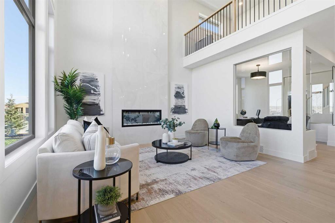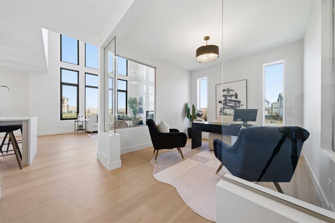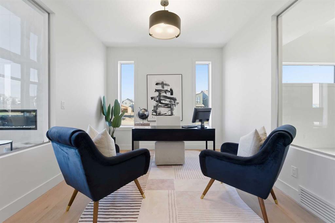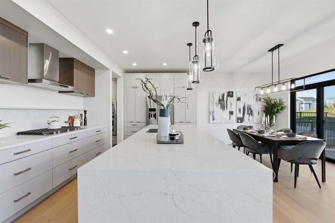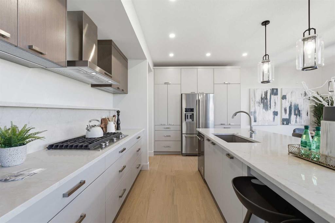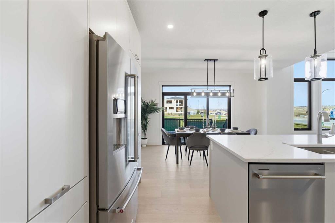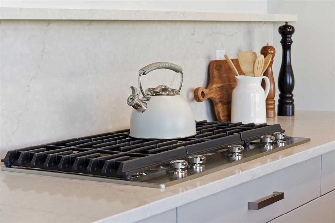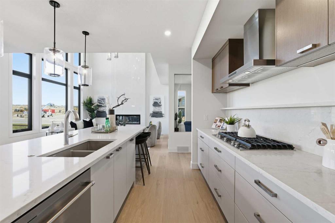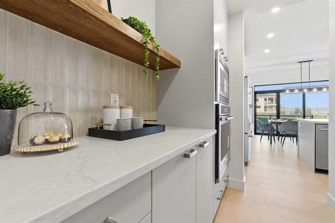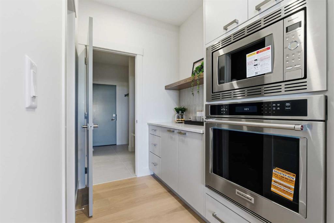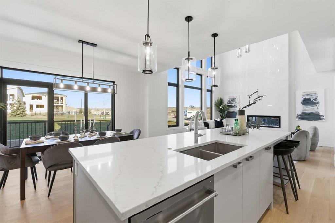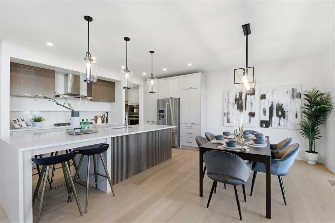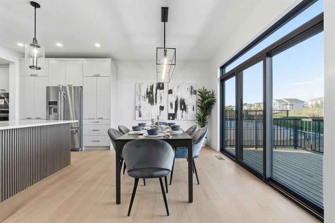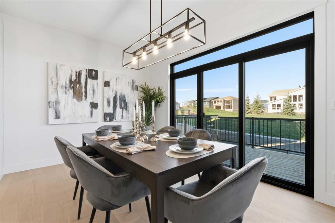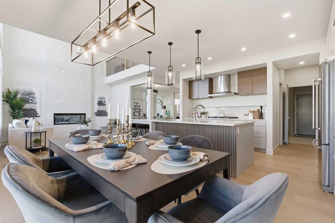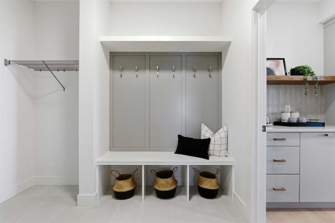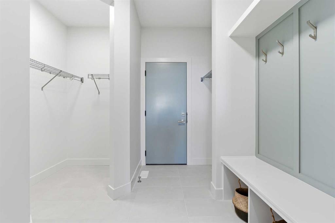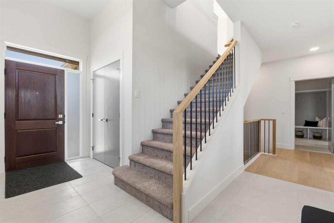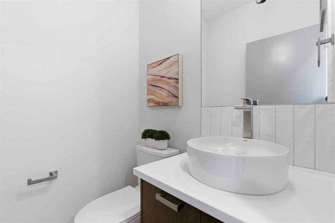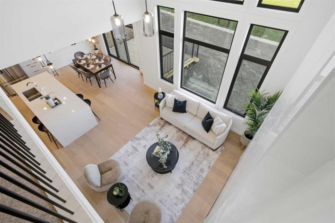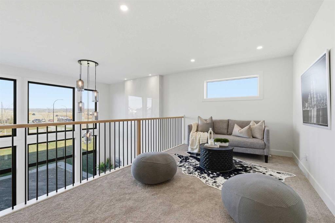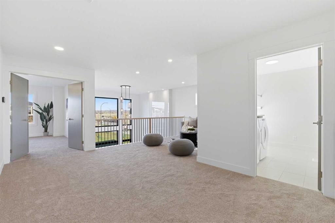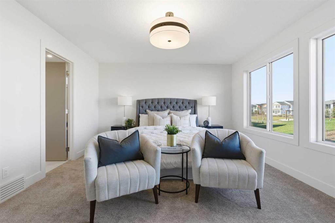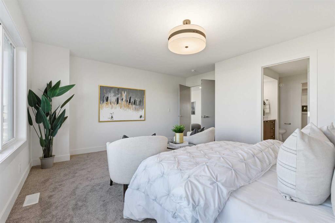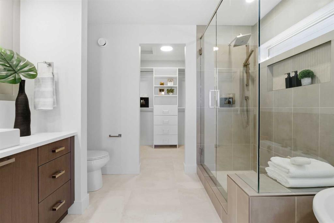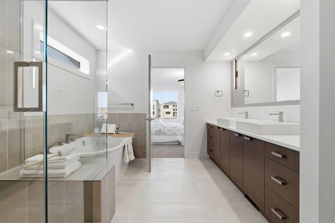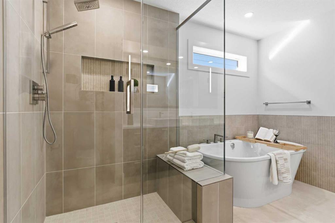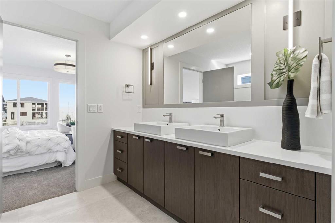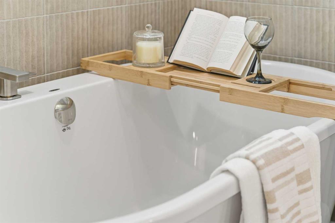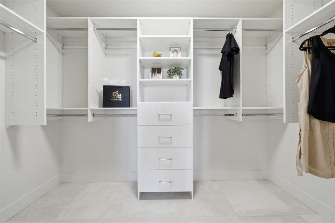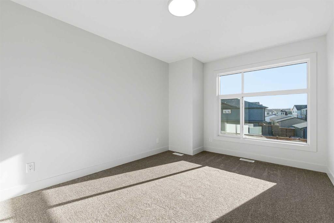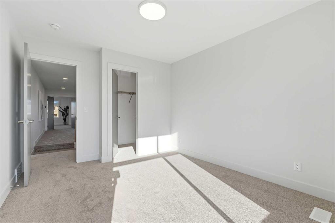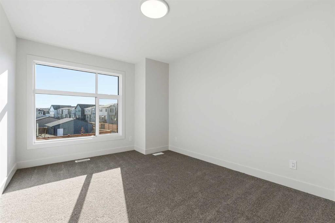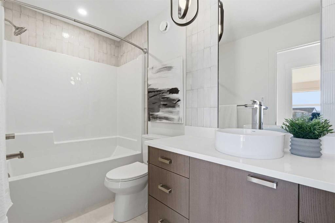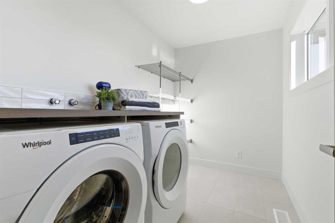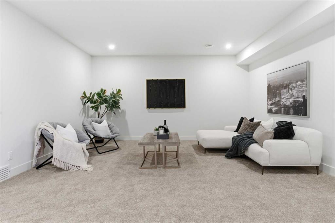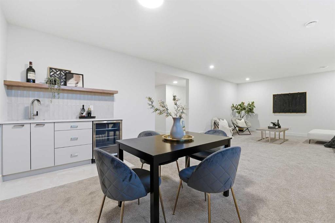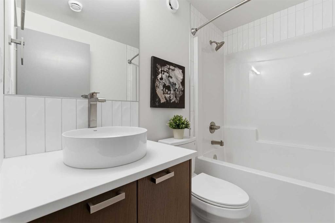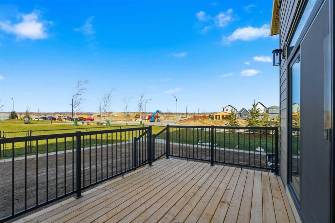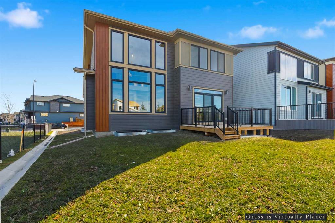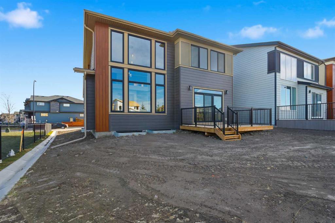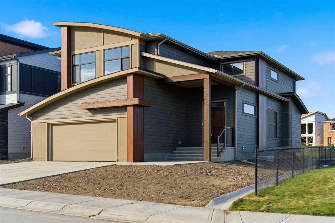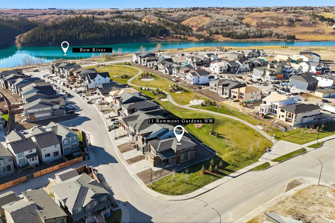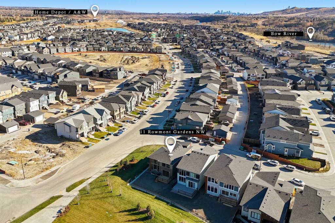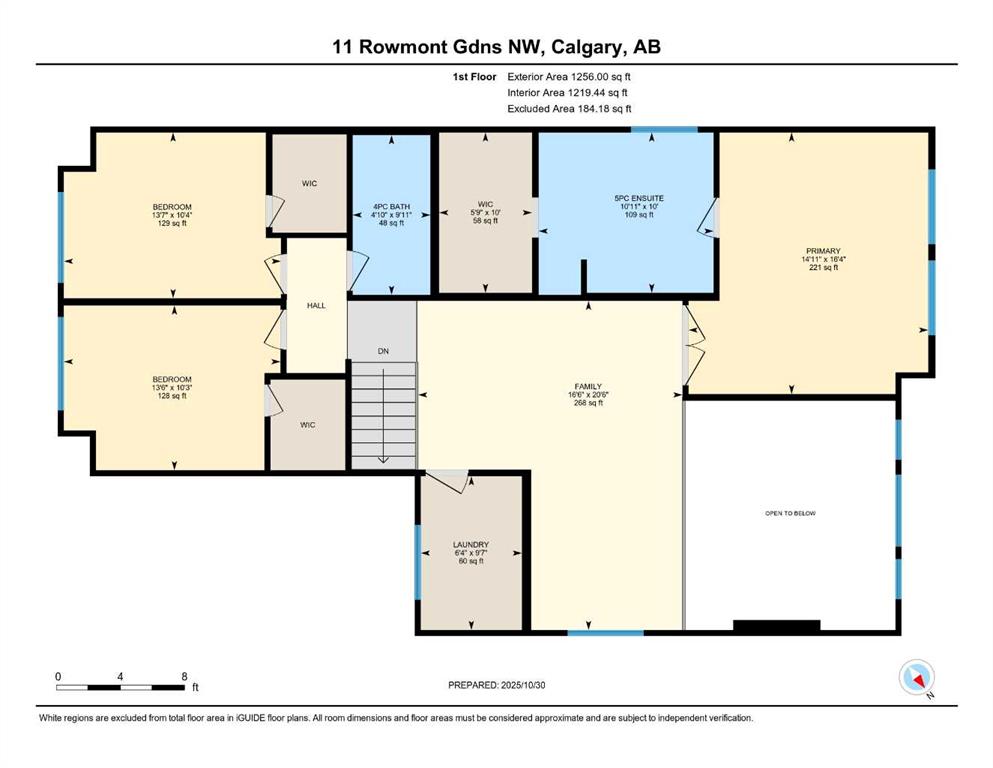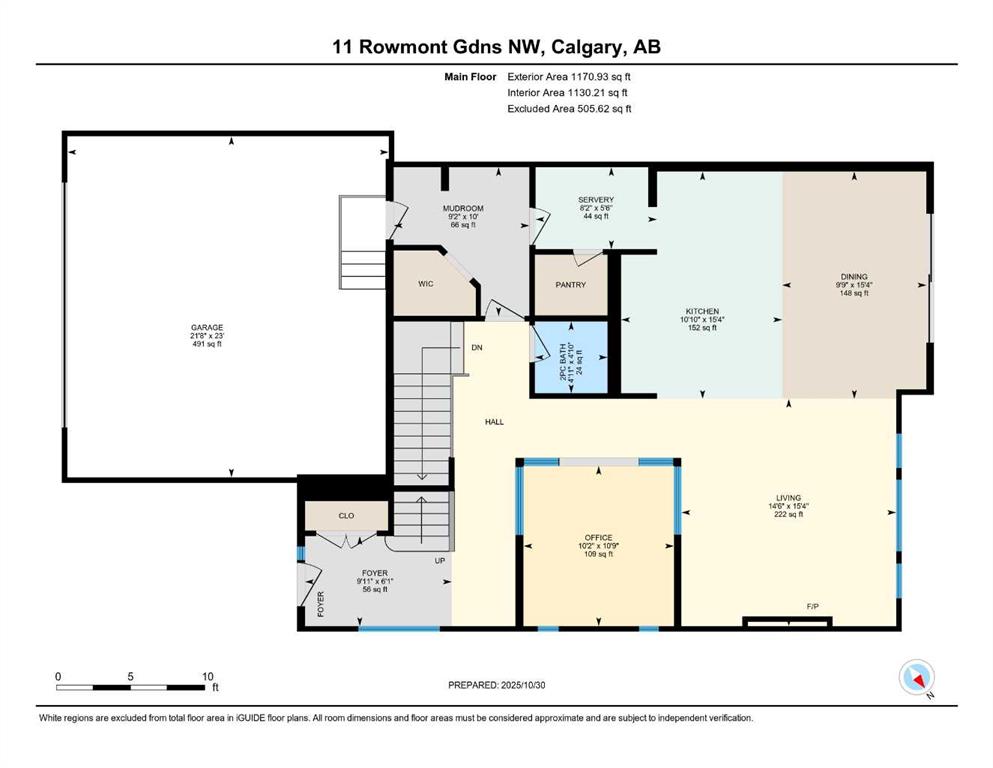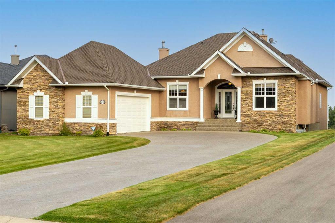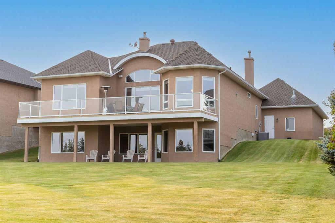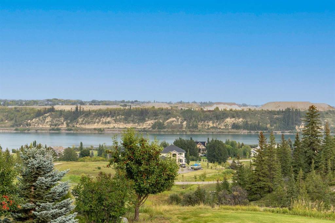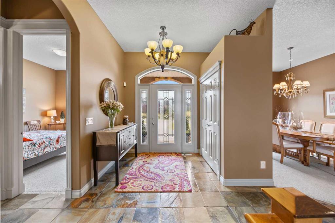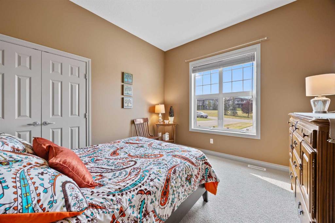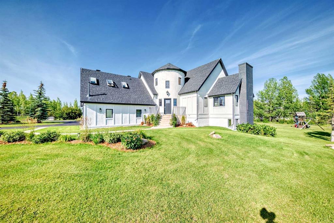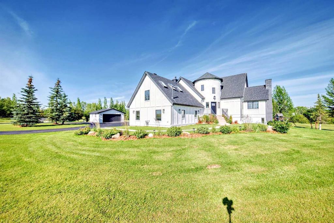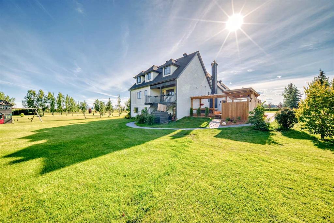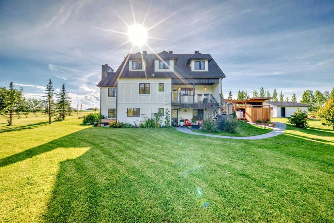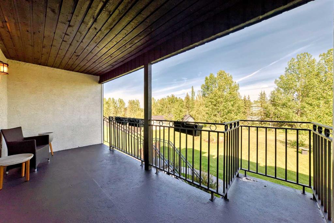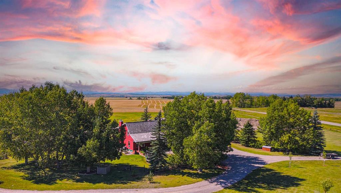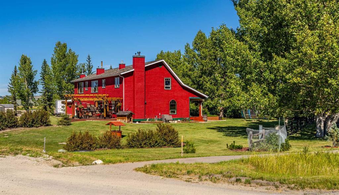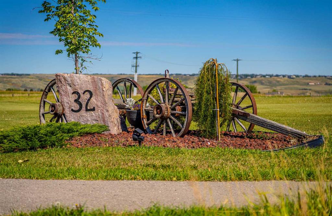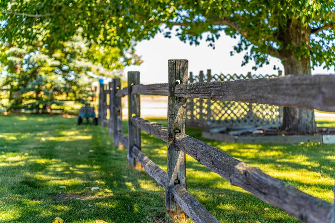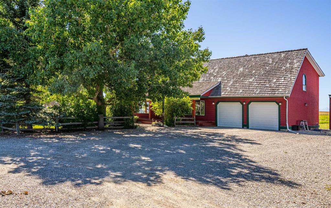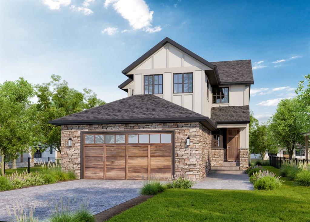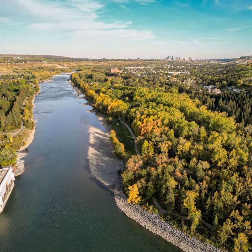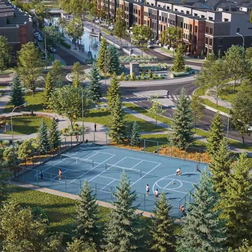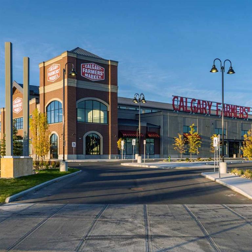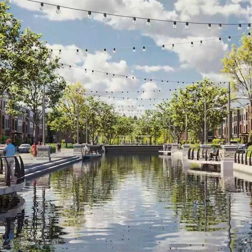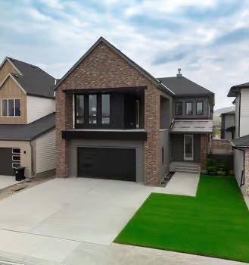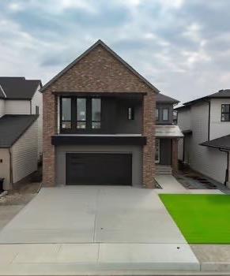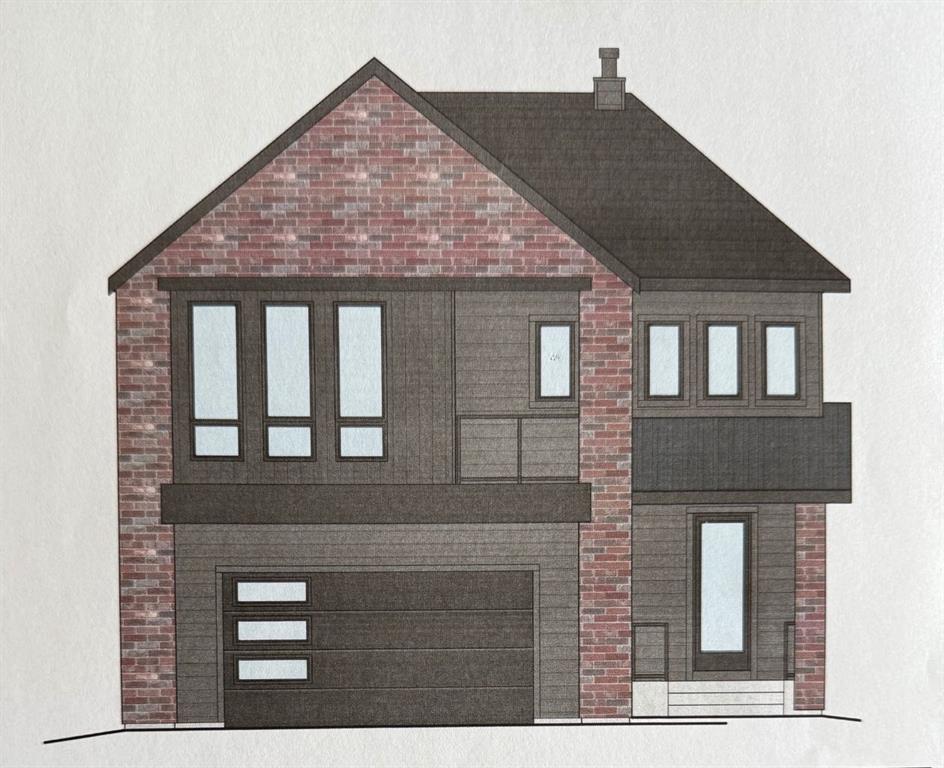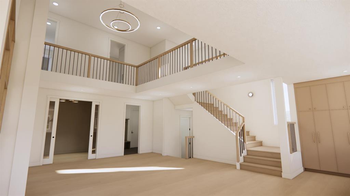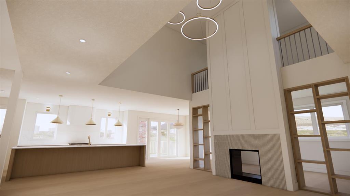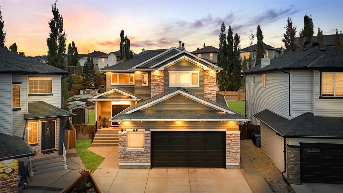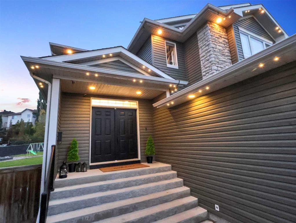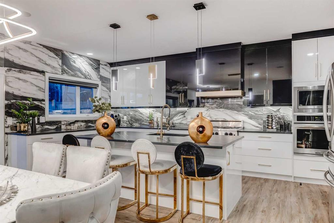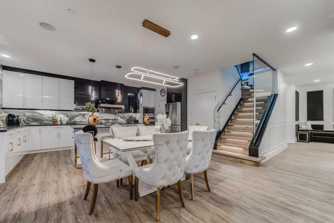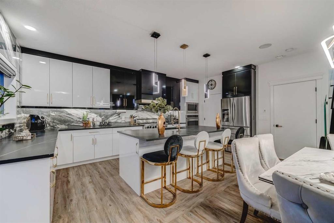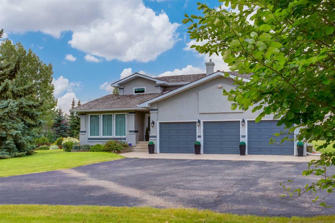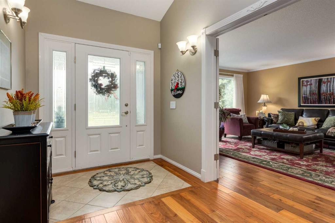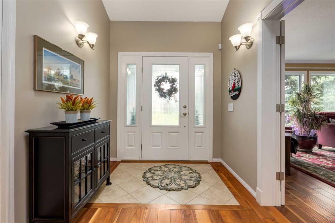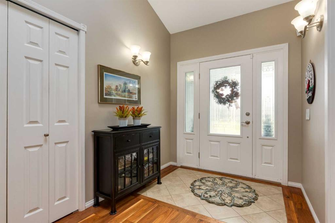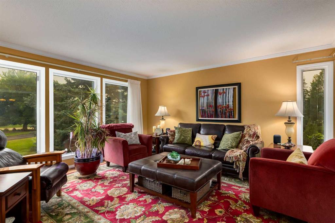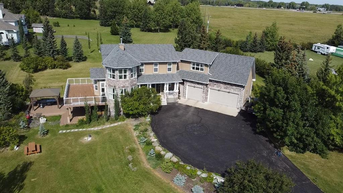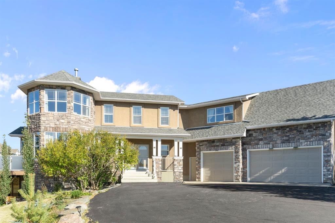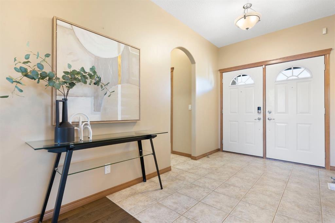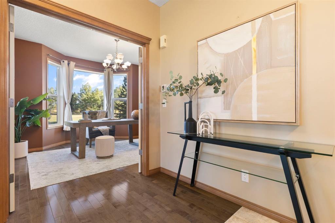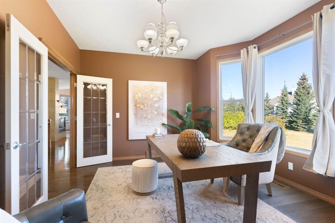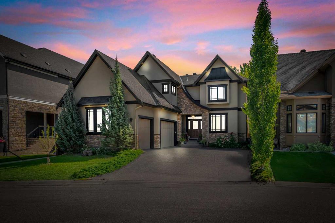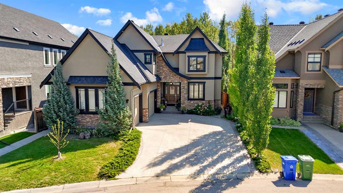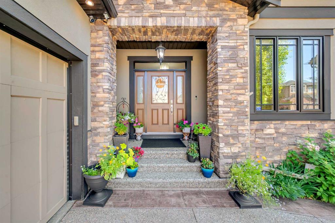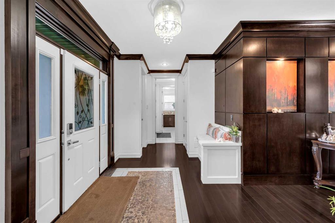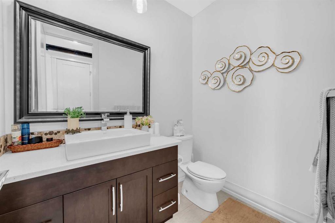11 Rowmont Gardens NW
Calgary T3L0M1
MLS® Number: A2268052
$ 1,500,000
4
BEDROOMS
3 + 1
BATHROOMS
2,427
SQUARE FEET
2025
YEAR BUILT
(OPEN HOUSE NOV 1ST & 2ND 11-3PM) Step into 11 Rowmont Gardens NW, a stunning 2025 estate home nestled in the prestigious Rockland Park community, built by award-winning Morrison Homes. Blending sophistication with modern luxury, this residence showcases soaring open-to-below ceilings, expansive windows, and meticulously curated designer finishes that create a warm and inviting atmosphere—perfect for both family living and elegant entertaining. The open-concept main floor flows seamlessly from one space to the next, featuring a versatile flex room with elegant glass accents, perfect for a home office, playroom, or formal sitting area. The chef-inspired kitchen impresses with custom cabinetry, quartz countertops, built-in premium appliances, and a large central island with bar seating. Full-height cabinets and a spacious walk-in pantry combine functionality and style, ideal for any culinary enthusiast. Luxury vinyl plank flooring, designer tilework, and statement lighting enhance every detail, while the open-to-below living room adds a dramatic sense of grandeur, openness, and natural light. Upstairs, the primary suite serves as a private retreat, complete with a spa-inspired five-piece ensuite featuring a soaking tub, tiled walk-in shower, dual vanities, and a walk-through closet. Two additional bedrooms provide ample space and storage, while the loft-style bonus room overlooking the open-to-below living area offers a versatile space for family gatherings, study, or relaxation. The fully developed basement extends the home’s refined design, boasting 9-ft ceilings, a wet bar with beverage center, a recreation area, a fourth bedroom, and a full bathroom, along with generous storage in the large utility room. Residents of Rockland Park enjoy exclusive access to a state-of-the-art community center, featuring an outdoor pool, hot tub, sport courts, playground, and beautiful gathering spaces—all designed to enhance the vibrant, family-friendly lifestyle this sought-after community is known for. Backing onto open green space and scenic walking paths, this exceptional property perfectly balances tranquility and connectivity. With 4 bedrooms, 4 bathrooms, dual furnaces, two built-in A/C units, a 75-gallon water softener hot water tank, an oversized double garage, a builder’s warranty, and a $1,000 certificate for landscaping of your choice, over 250k of premium upgrades every element has been thoughtfully crafted for comfort, performance, and peace of mind. Experience elevated living in a home that embodies style, space, and sophistication—book your private tour today to discover the unmatched beauty of 11 Rowmont Gardens NW.
| COMMUNITY | Haskayne |
| PROPERTY TYPE | Detached |
| BUILDING TYPE | House |
| STYLE | 2 Storey |
| YEAR BUILT | 2025 |
| SQUARE FOOTAGE | 2,427 |
| BEDROOMS | 4 |
| BATHROOMS | 4.00 |
| BASEMENT | Full |
| AMENITIES | |
| APPLIANCES | Bar Fridge, Convection Oven, Dishwasher, Garage Control(s), Gas Cooktop, Microwave, Range Hood, Refrigerator, Washer/Dryer |
| COOLING | Central Air |
| FIREPLACE | Electric |
| FLOORING | Carpet, Tile, Vinyl Plank |
| HEATING | High Efficiency, Natural Gas |
| LAUNDRY | Upper Level |
| LOT FEATURES | Backs on to Park/Green Space, Corner Lot, No Neighbours Behind |
| PARKING | Double Garage Attached |
| RESTRICTIONS | None Known |
| ROOF | Metal |
| TITLE | Fee Simple |
| BROKER | LPT Realty |
| ROOMS | DIMENSIONS (m) | LEVEL |
|---|---|---|
| Bedroom | 32`10" x 47`7" | Basement |
| 4pc Bathroom | 0`0" x 0`0" | Basement |
| 2pc Bathroom | 0`0" x 0`0" | Main |
| 4pc Bathroom | 0`0" x 0`0" | Second |
| 5pc Ensuite bath | 0`0" x 0`0" | Second |
| Bedroom - Primary | 53`10" x 46`3" | Second |
| Bedroom | 34`1" x 44`11" | Second |
| Bedroom | 33`9" x 44`7" | Second |

