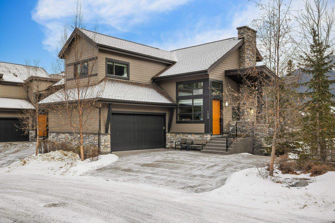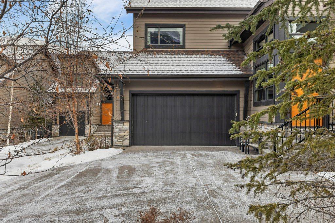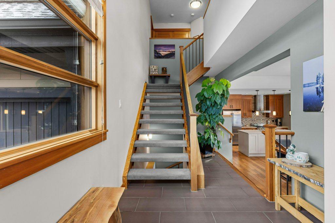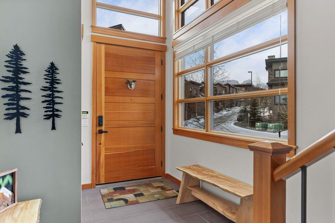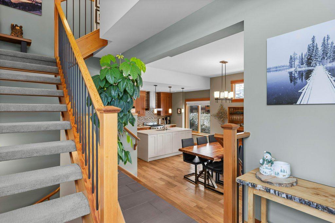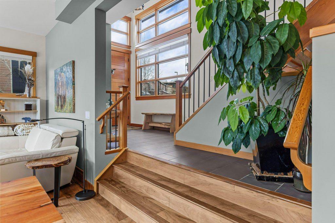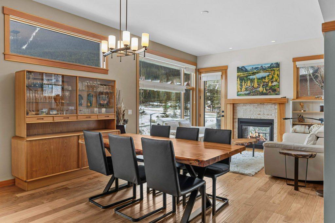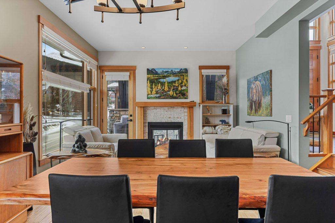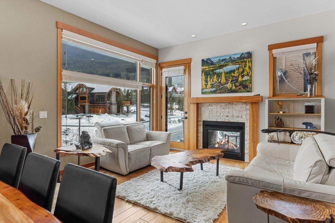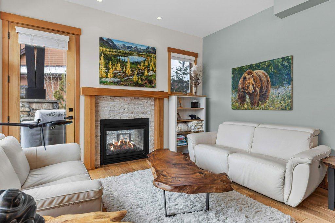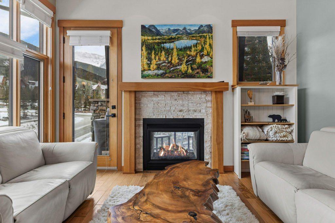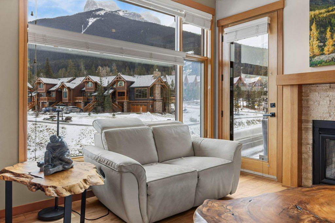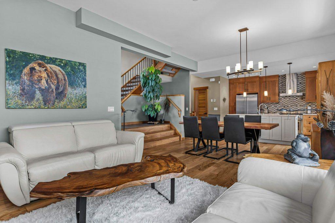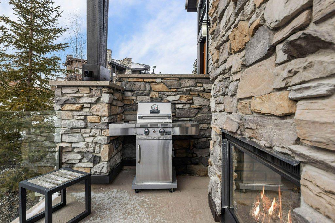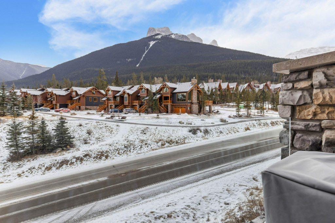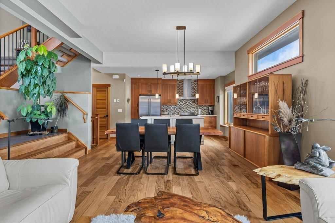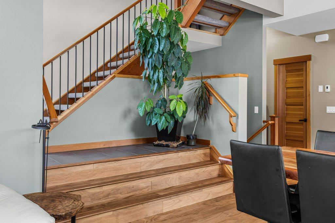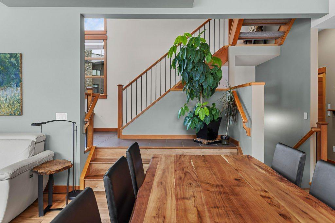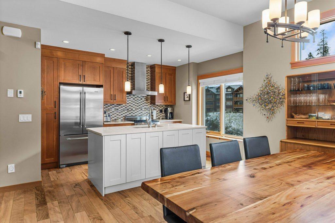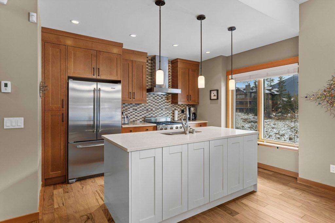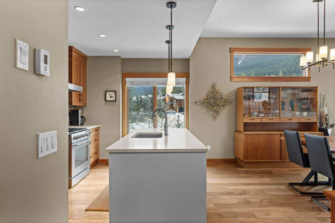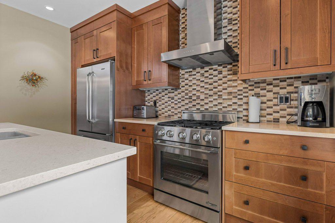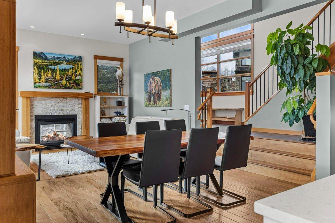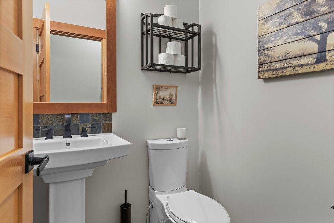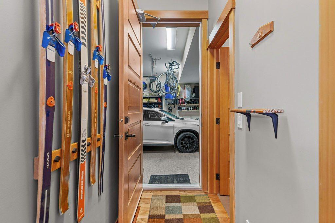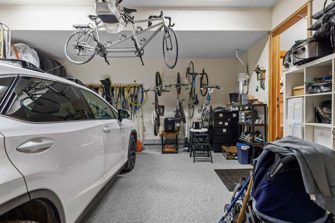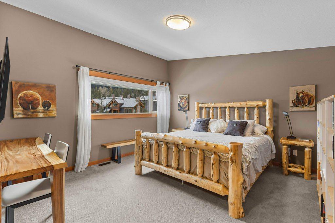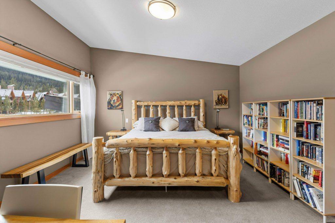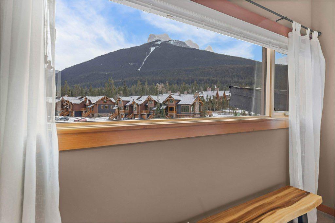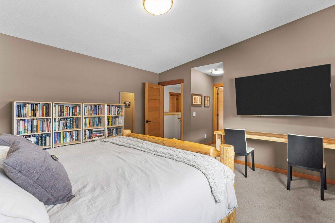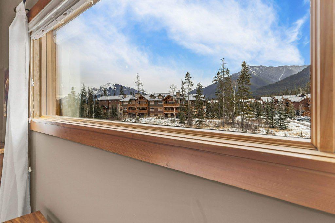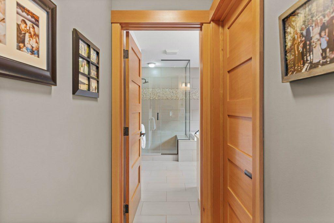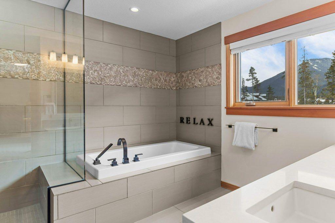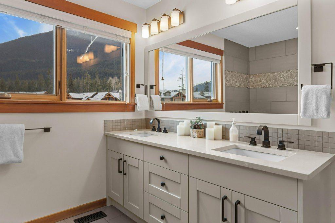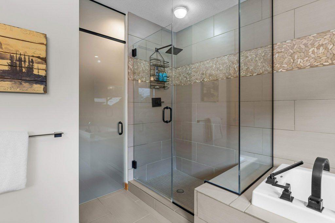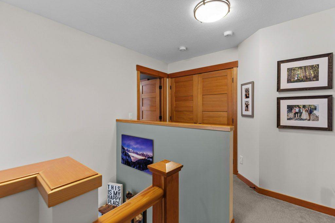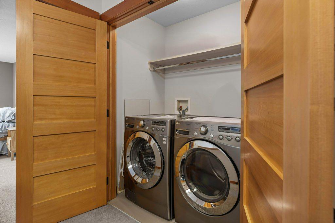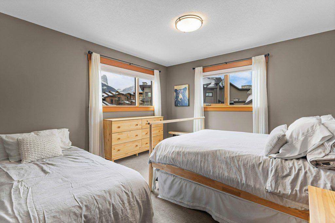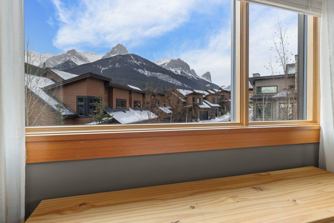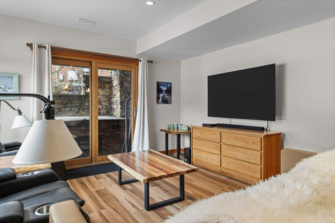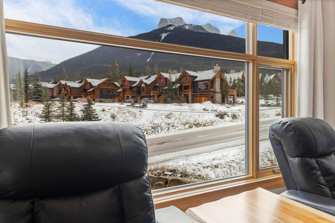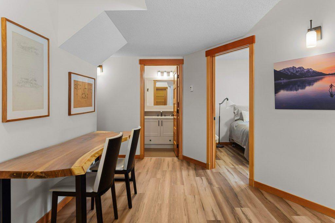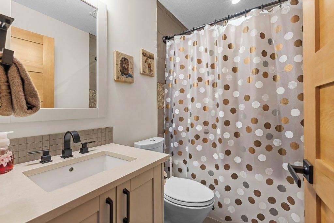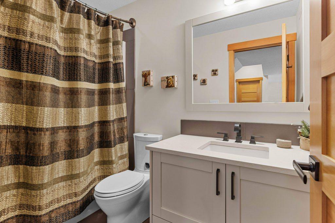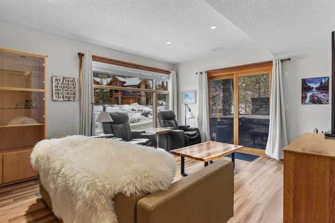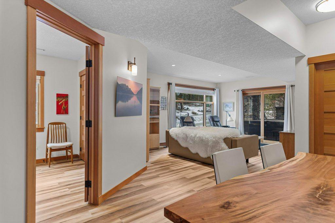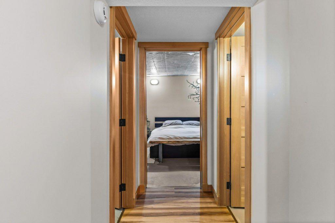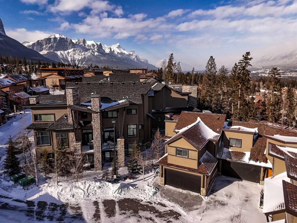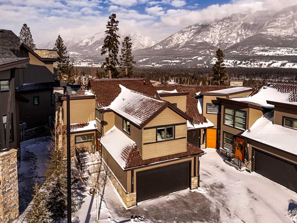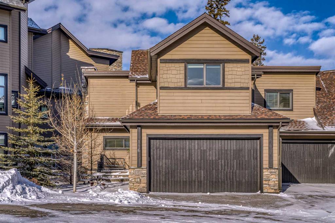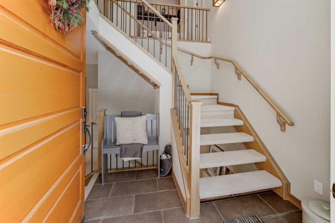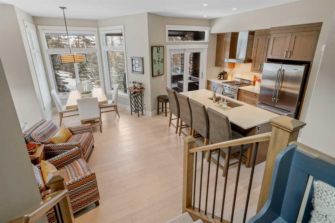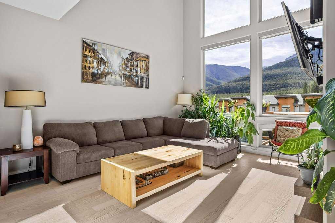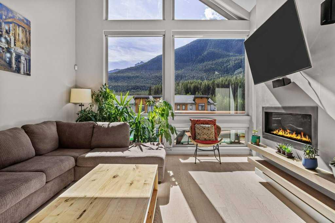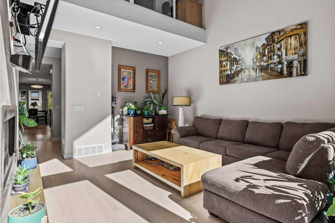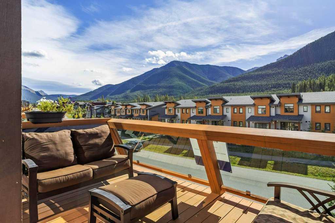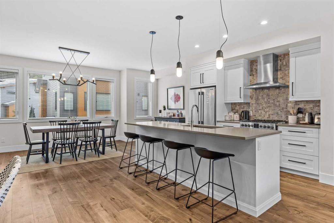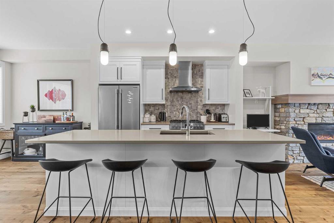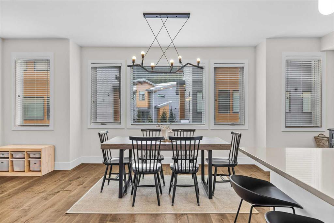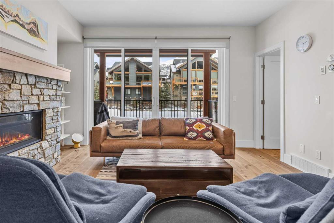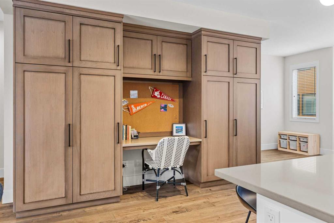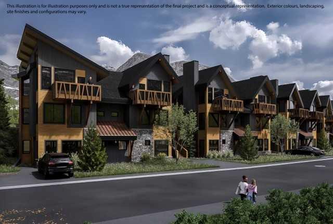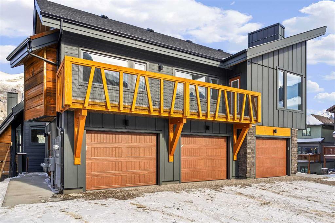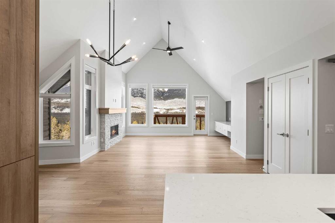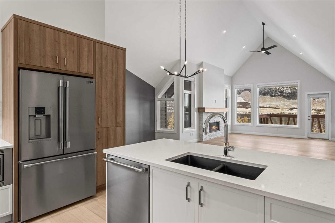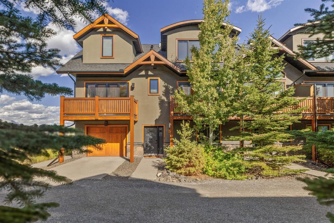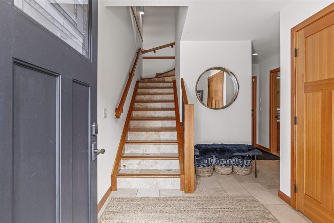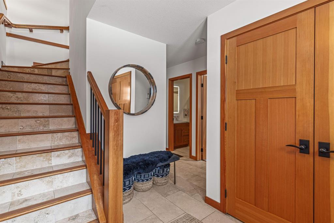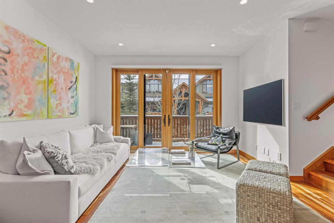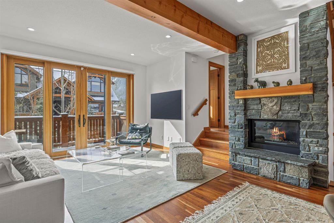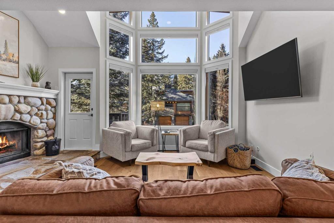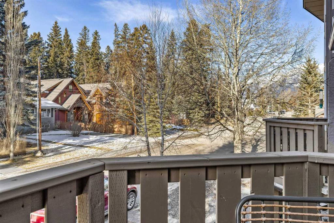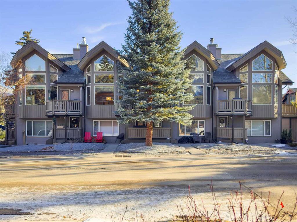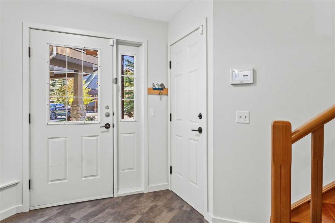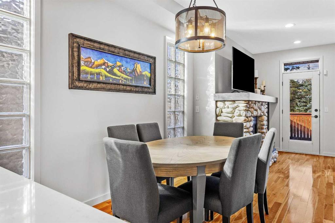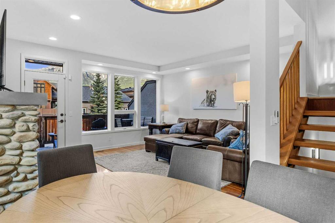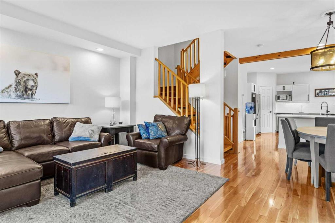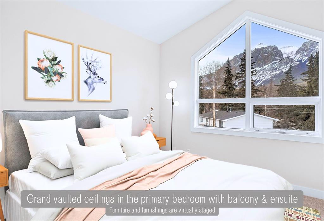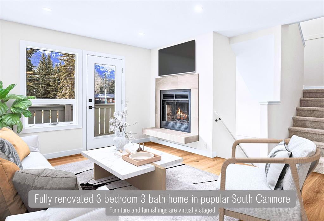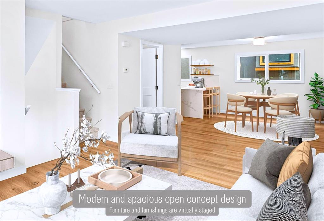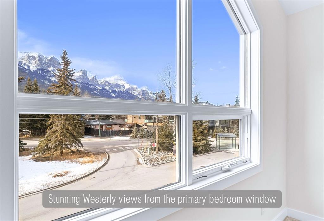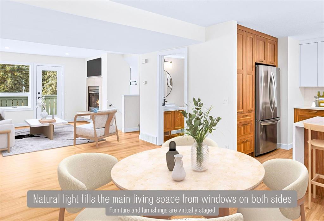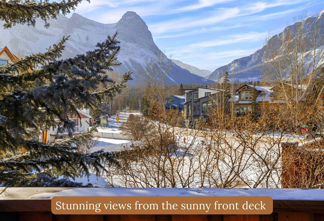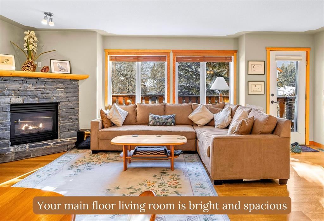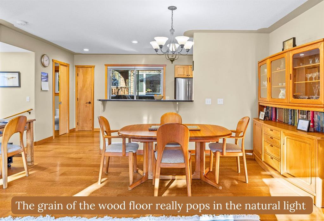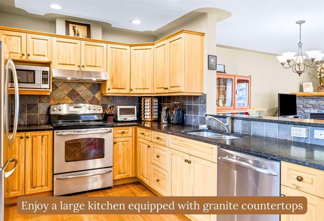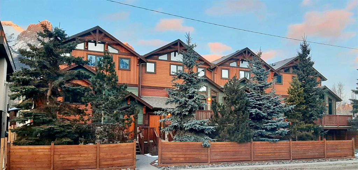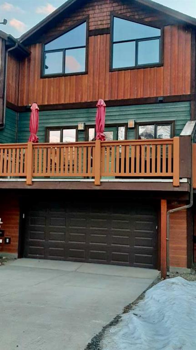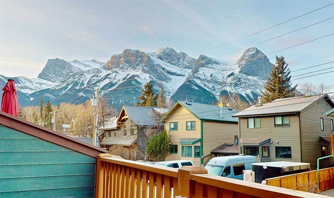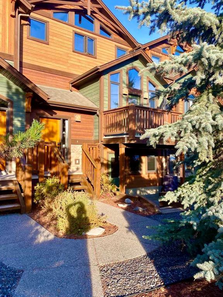109 Riva Court
Canmore T1W 3L4
MLS® Number: A2187195
$ 1,398,000
3
BEDROOMS
3 + 1
BATHROOMS
1,612
SQUARE FEET
2013
YEAR BUILT
Stunning townhome offers over 2,500 SF of living space, exceptional views and complete convenience with the feel of single-family living. Ideally located at the end of a quiet cul-de-sac, it boasts a desirable south-facing exposure, flooding the home with natural light all day. Open-concept main floor features a spacious living, dining, and kitchen, perfect for daily living and entertaining. The indoor/outdoor FP connects living room to south-facing deck, creating a seamless flow between the interior and exterior spaces. Upstairs, you’ll find 2 large beds, each with own ensuite for ultimate privacy. Lower level offers even more versatile living space, with a third bedroom and a full bathroom. The large family room opens to a lower-level deck, while an additional hobby or games area adds to the home's functionality. Freshly painted and LVP flooring in walkout level & Air Con. True 2 car garage w/ new epoxy floors and 4 more parking spots on driveway & more storage than most homes!
| COMMUNITY | Three Sisters |
| PROPERTY TYPE | Row/Townhouse |
| BUILDING TYPE | Triplex |
| STYLE | 3 Storey, Side by Side |
| YEAR BUILT | 2013 |
| SQUARE FOOTAGE | 1,612 |
| BEDROOMS | 3 |
| BATHROOMS | 4.00 |
| BASEMENT | Finished, Full, Walk-Out To Grade |
| AMENITIES | |
| APPLIANCES | Built-In Gas Range, Central Air Conditioner, Dishwasher, Garage Control(s), Microwave, Washer/Dryer, Water Softener, Window Coverings |
| COOLING | None |
| FIREPLACE | Gas |
| FLOORING | Hardwood, Tile, Vinyl Plank |
| HEATING | In Floor, Forced Air |
| LAUNDRY | In Unit |
| LOT FEATURES | Low Maintenance Landscape, Views |
| PARKING | Double Garage Attached |
| RESTRICTIONS | None Known |
| ROOF | Asphalt Shingle |
| TITLE | Fee Simple |
| BROKER | RE/MAX Alpine Realty |
| ROOMS | DIMENSIONS (m) | LEVEL |
|---|---|---|
| Family Room | 13`7" x 17`0" | Lower |
| Bedroom | 12`0" x 11`4" | Lower |
| Exercise Room | 12`6" x 19`1" | Lower |
| 4pc Bathroom | 10`2" x 4`11" | Lower |
| Storage | 7`3" x 9`9" | Lower |
| Furnace/Utility Room | 5`10" x 9`10" | Lower |
| Furnace/Utility Room | 5`11" x 5`0" | Lower |
| Living Room | 13`6" x 10`1" | Main |
| Dining Room | 14`3" x 12`9" | Main |
| Kitchen | 12`8" x 9`3" | Main |
| Entrance | 7`11" x 9`11" | Main |
| 2pc Bathroom | 4`11" x 4`0" | Main |
| 5pc Ensuite bath | 13`11" x 11`5" | Second |
| Bedroom | 17`9" x 12`2" | Second |
| 4pc Ensuite bath | 4`11" x 7`7" | Second |
| Bedroom - Primary | 13`11" x 19`5" | Upper |


