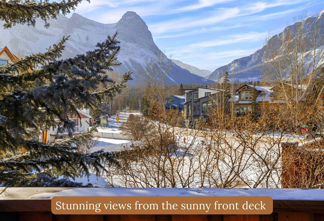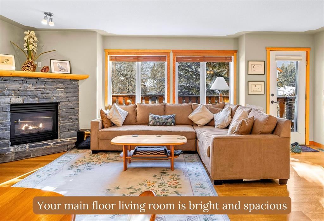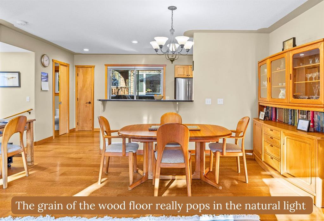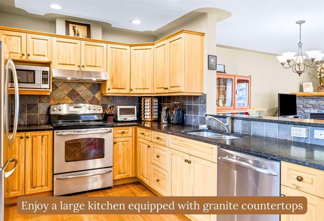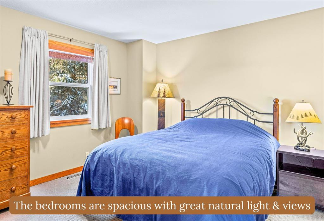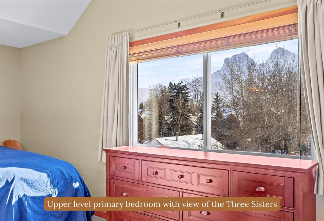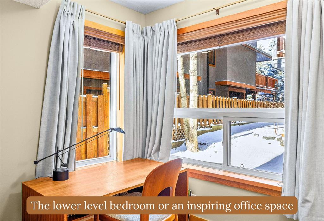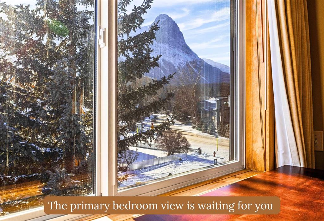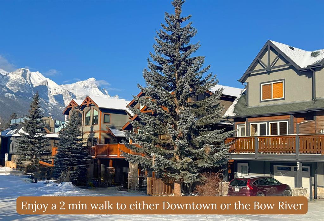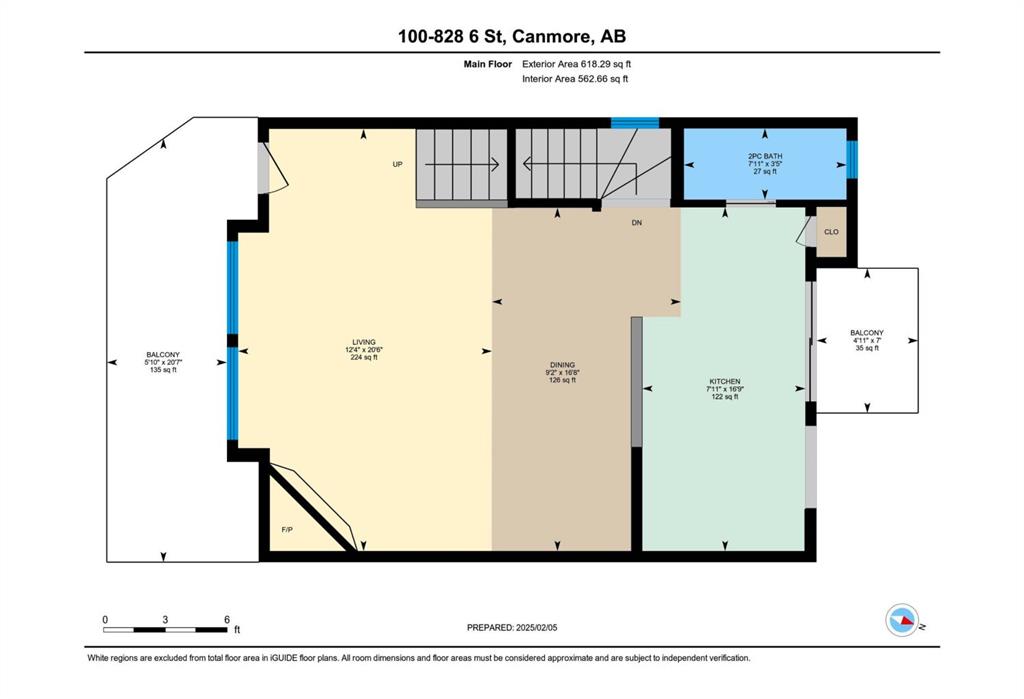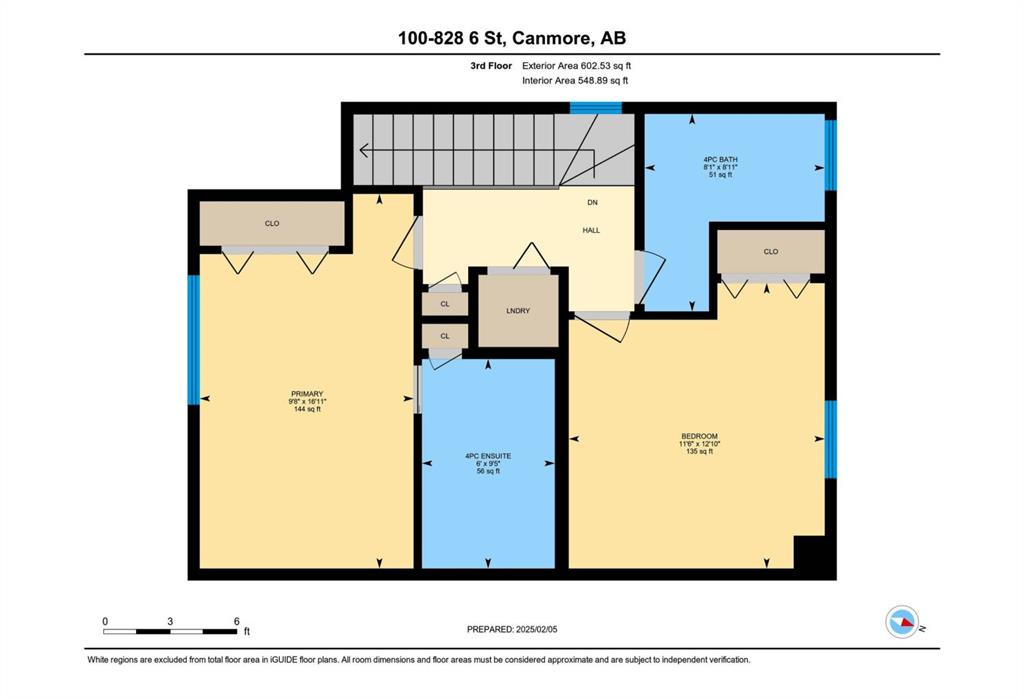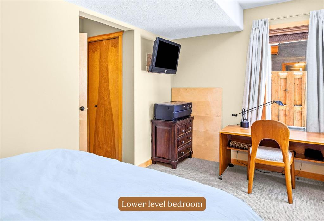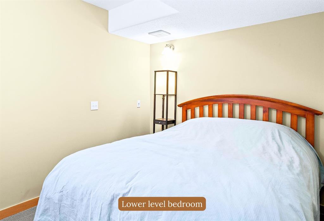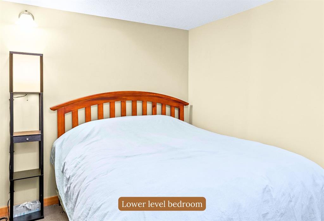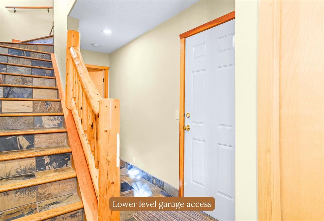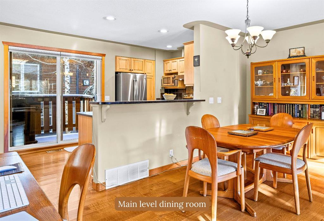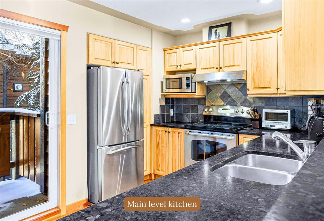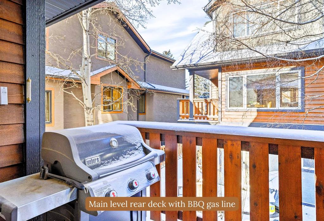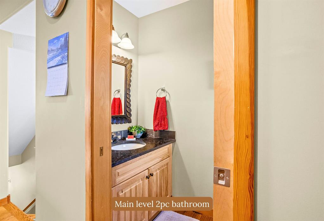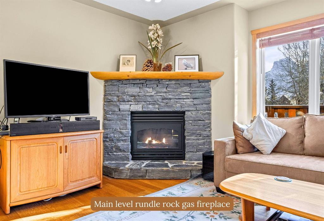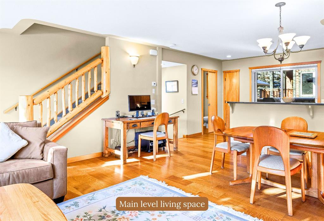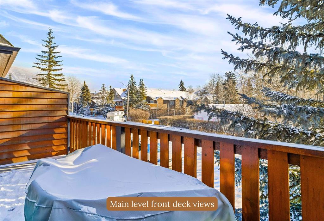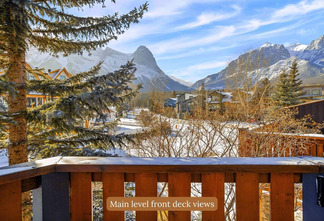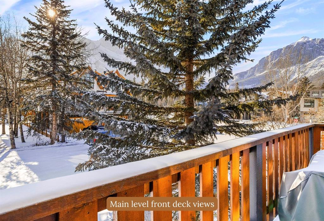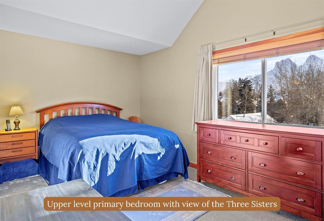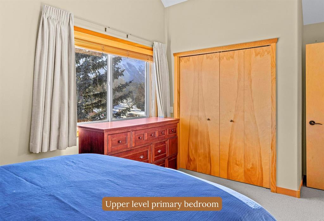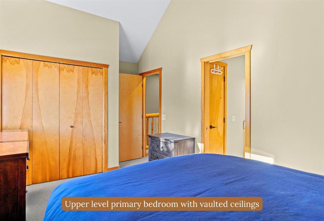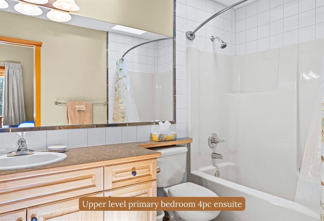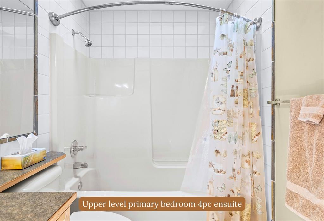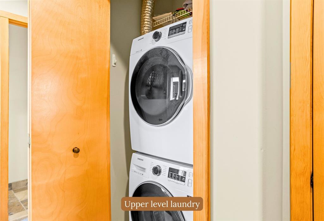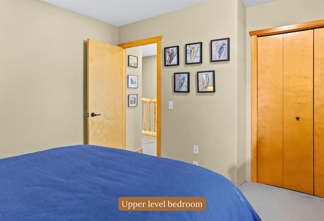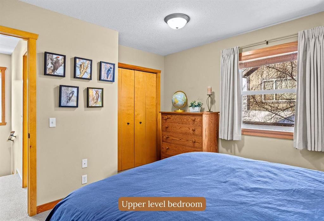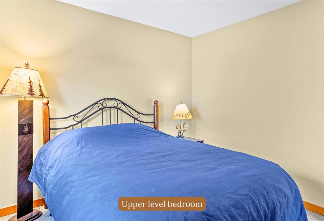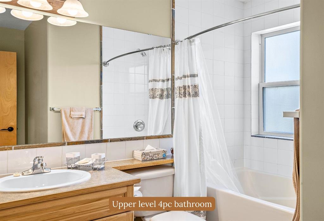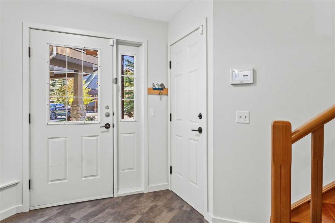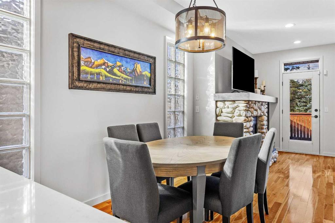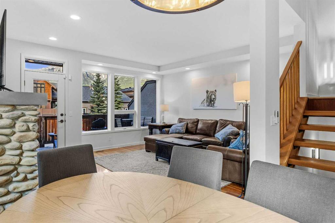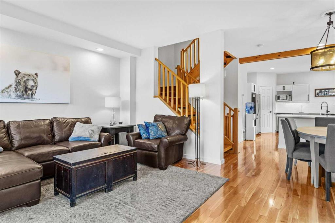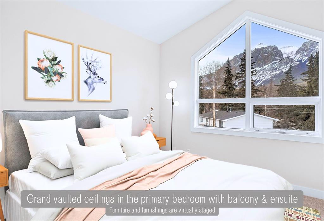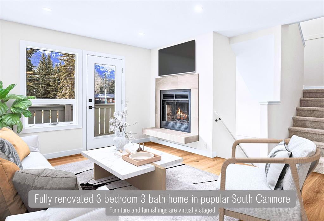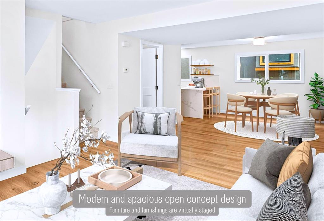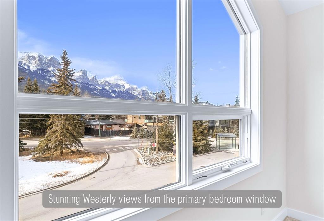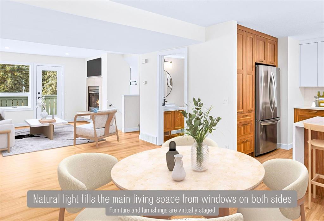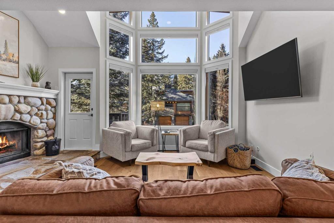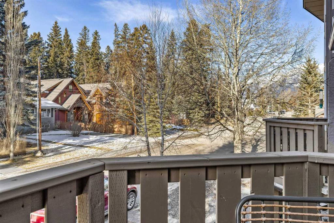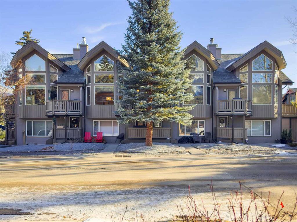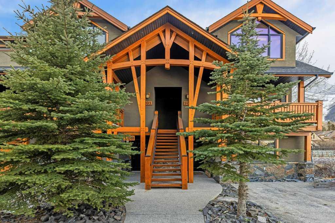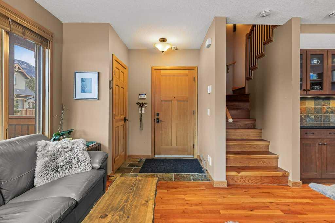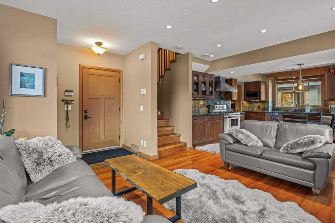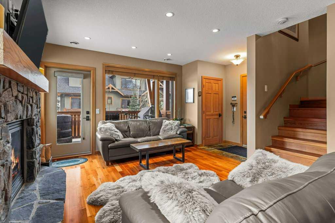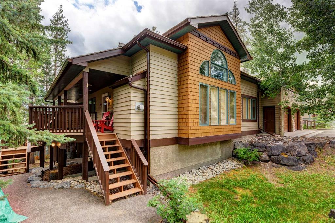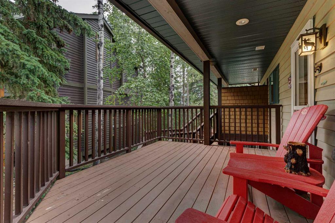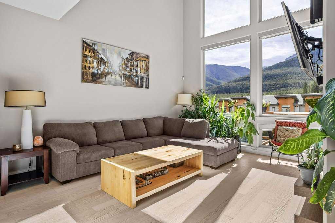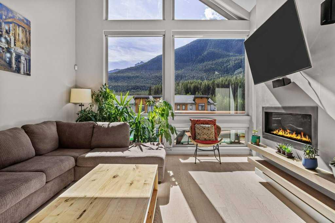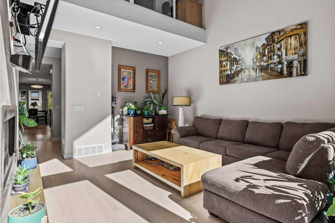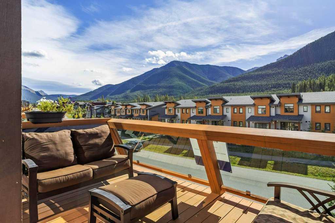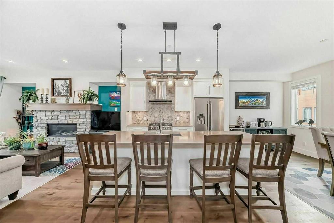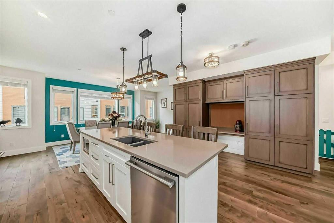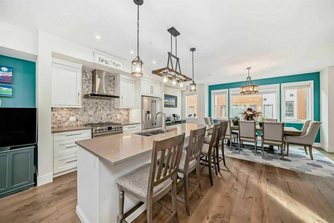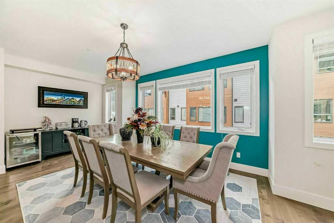100, 828 6th Street
Canmore T1W 2E2
MLS® Number: A2192775
$ 1,125,000
3
BEDROOMS
2 + 1
BATHROOMS
1,419
SQUARE FEET
2000
YEAR BUILT
Come view this lovely 3 bedroom home in sunny South Canmore. This quality end unit townhouse is located in a prime central location that offers privacy, comfort, convenience, and that peaceful mountain lifestyle you & your family deserve. The south-facing, 3-level townhome is within walking distance of downtown Canmore, parks, and the walking trails along the Bow River. The main level features an open-concept floor plan with a beautiful kitchen, dining area, and a gorgeous south-facing living room with a Rundle rock gas fireplace. You'll also enjoy a back deck and a 2-piece bath on the main floor. The large south-facing front deck offers spectacular mountain views and plenty of sunshine. Upstairs, you'll find a 4-piece bath, a spacious second bedroom, and a larger master bedroom with a 4-piece ensuite. The ground floor boasts a family room/3rd bedroom. The home also includes a private garage and exterior driveway parking.
| COMMUNITY | South Canmore |
| PROPERTY TYPE | Row/Townhouse |
| BUILDING TYPE | Four Plex |
| STYLE | 3 Storey |
| YEAR BUILT | 2000 |
| SQUARE FOOTAGE | 1,419 |
| BEDROOMS | 3 |
| BATHROOMS | 3.00 |
| BASEMENT | None |
| AMENITIES | |
| APPLIANCES | Dishwasher, Electric Oven, Electric Stove, Microwave, Refrigerator, Washer/Dryer |
| COOLING | Central Air |
| FIREPLACE | Gas |
| FLOORING | Carpet, Hardwood, Tile |
| HEATING | Forced Air, Natural Gas, See Remarks |
| LAUNDRY | In Unit, Laundry Room |
| LOT FEATURES | See Remarks |
| PARKING | Off Street, Parking Pad, Single Garage Attached |
| RESTRICTIONS | See Remarks |
| ROOF | Asphalt Shingle |
| TITLE | Fee Simple |
| BROKER | RE/MAX Alpine Realty |
| ROOMS | DIMENSIONS (m) | LEVEL |
|---|---|---|
| Bedroom | 15`4" x 8`0" | Lower |
| Foyer | 4`11" x 3`10" | Lower |
| Furnace/Utility Room | 4`7" x 7`11" | Lower |
| Living Room | 20`6" x 12`4" | Second |
| Kitchen | 16`9" x 7`11" | Second |
| Dining Room | 16`8" x 9`2" | Second |
| Balcony | 20`7" x 5`10" | Second |
| Balcony | 7`0" x 4`11" | Second |
| 2pc Bathroom | 0`0" x 0`0" | Second |
| Bedroom - Primary | 16`11" x 9`8" | Third |
| Bedroom | 12`10" x 11`6" | Third |
| 4pc Bathroom | 0`0" x 0`0" | Third |
| 4pc Ensuite bath | 0`0" x 0`0" | Third |


