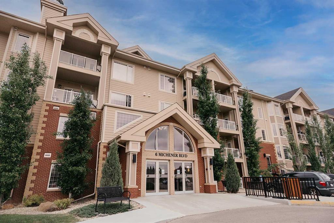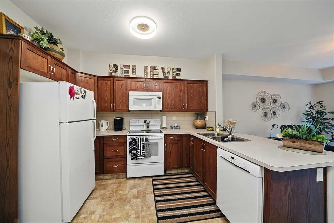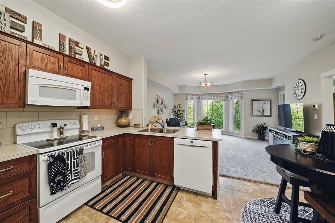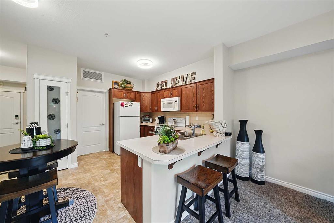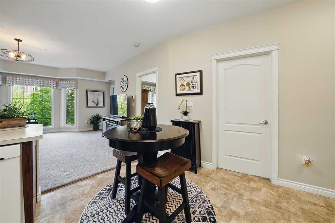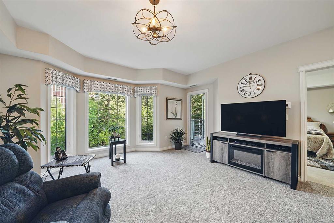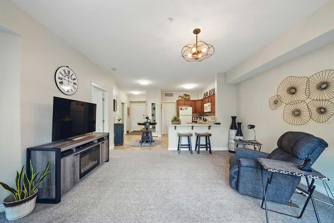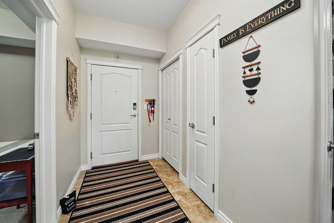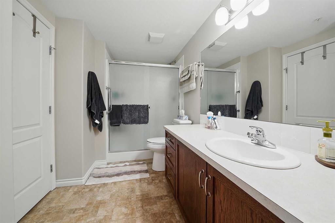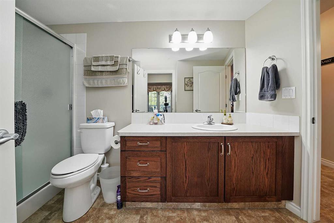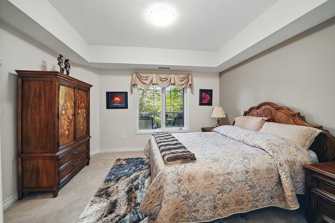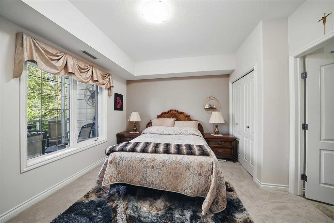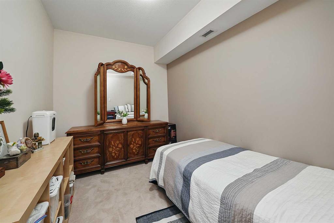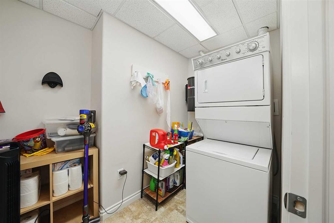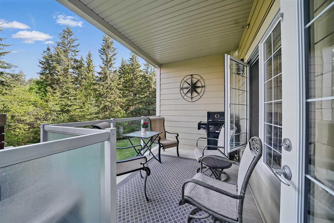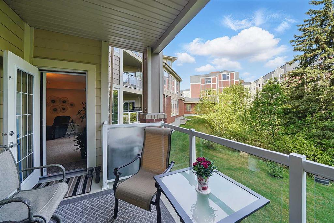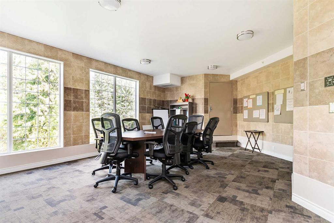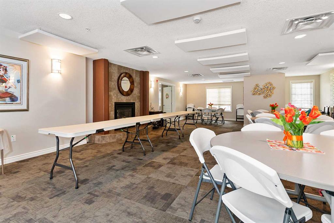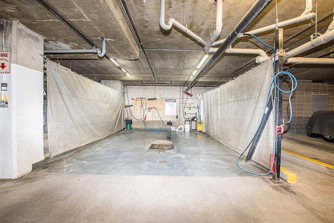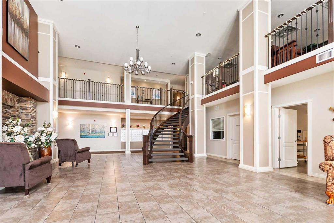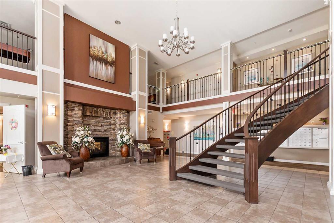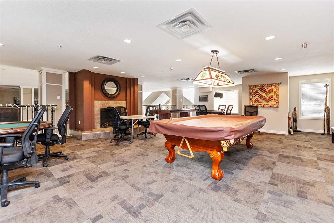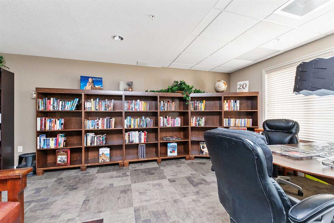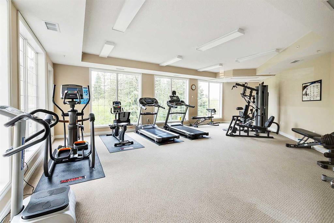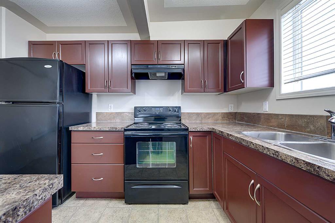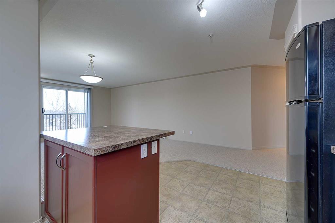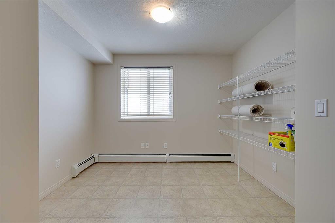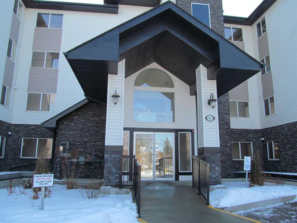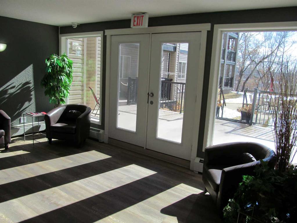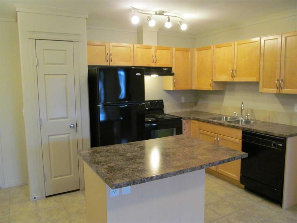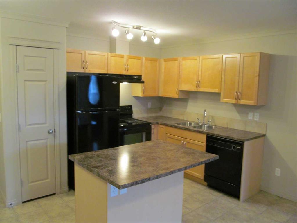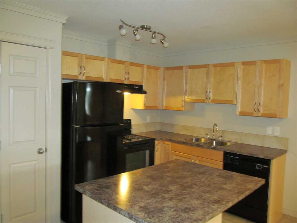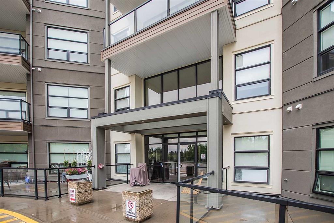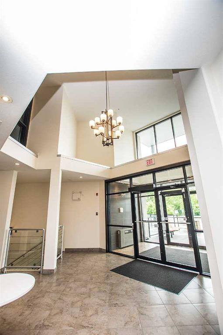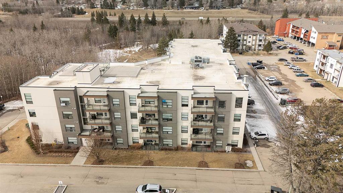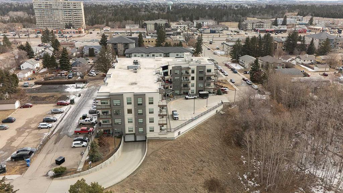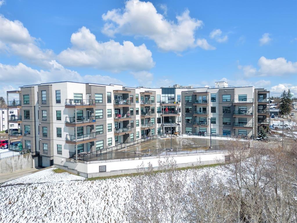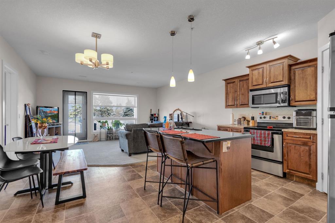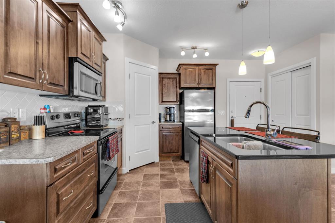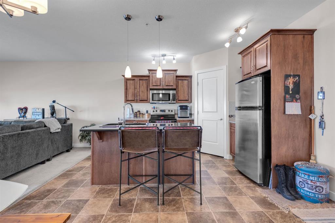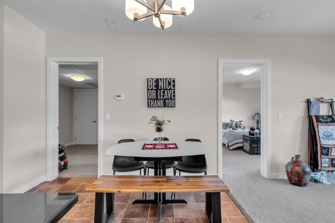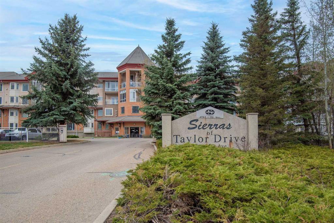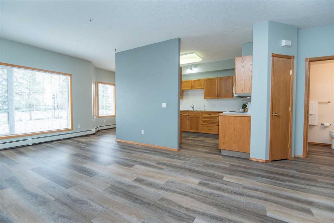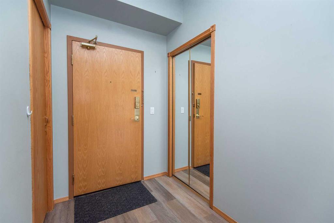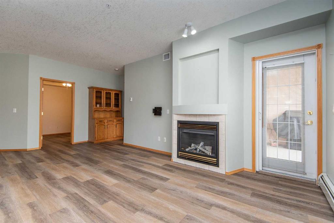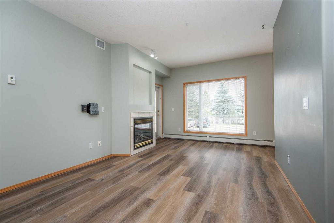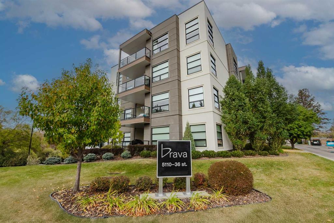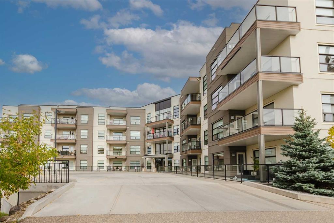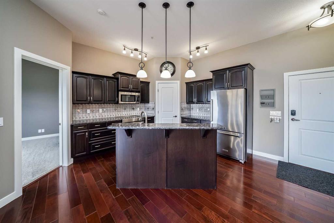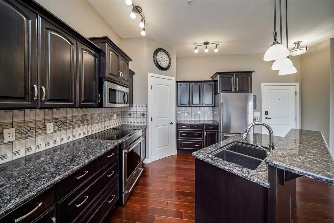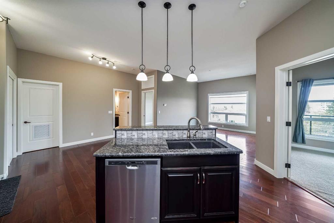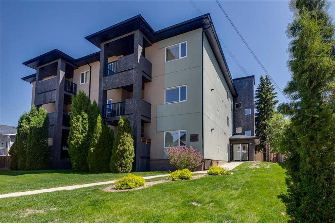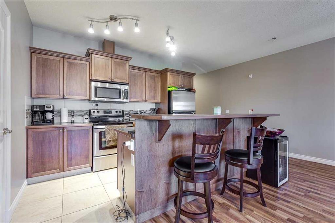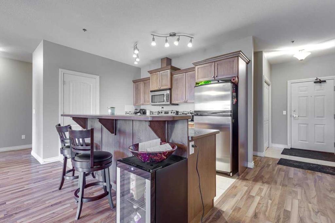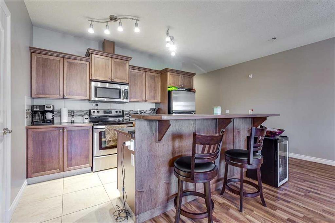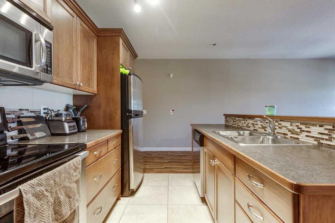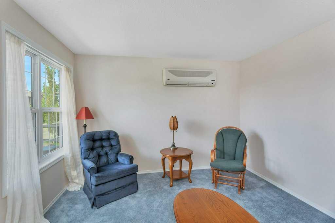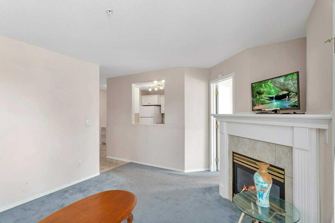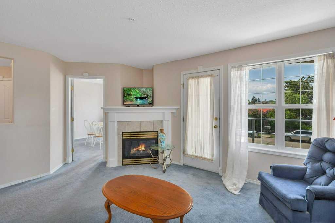109, 6 Michener Blvd.
Red Deer T4P 0K1
MLS® Number: A2224480
$ 289,900
1
BEDROOMS
1 + 0
BATHROOMS
2011
YEAR BUILT
Immaculate and move-in ready, this ground-floor one bedroom, one bathroom condo offers the perfect blend of comfort, convenience, and community living in a well-managed 55+ building. The spacious open-concept floor plan features a bright living area, a roomy kitchen with a pantry, and direct access to a private balcony that overlooks beautifully landscaped gardens—an ideal spot to relax and enjoy watching deer pass by. Inside, you’ll appreciate the central air conditioning, in-suite laundry, and generous storage throughout. The unit also comes with a titled underground parking stall and a secure storage locker, along with access to a heated wash bay—perfect for year-round vehicle care. This pet-friendly building (with board approval) is home to a vibrant and welcoming community, complete with an active social club that hosts regular events and gatherings. Located close to shopping, walking paths, public transit, and everyday amenities, this condo offers a low-maintenance lifestyle in a peaceful setting. A rare find in immaculate condition! Book your showing today!
| COMMUNITY | Michener Hill |
| PROPERTY TYPE | Apartment |
| BUILDING TYPE | Low Rise (2-4 stories) |
| STYLE | Multi Level Unit |
| YEAR BUILT | 2011 |
| SQUARE FOOTAGE | 844 |
| BEDROOMS | 1 |
| BATHROOMS | 1.00 |
| BASEMENT | |
| AMENITIES | |
| APPLIANCES | Central Air Conditioner, Dishwasher, Microwave, Refrigerator, Stove(s), Washer/Dryer Stacked, Window Coverings |
| COOLING | Central Air |
| FIREPLACE | N/A |
| FLOORING | Carpet, Laminate |
| HEATING | Forced Air, Natural Gas |
| LAUNDRY | In Unit |
| LOT FEATURES | |
| PARKING | Titled, Underground |
| RESTRICTIONS | Adult Living, Condo/Strata Approval, Non-Smoking Building, Pet Restrictions or Board approval Required, Pets Allowed |
| ROOF | Asphalt |
| TITLE | Fee Simple |
| BROKER | CIR Realty |
| ROOMS | DIMENSIONS (m) | LEVEL |
|---|---|---|
| 3pc Bathroom | 12`4" x 6`7" | Main |
| Den | 10`10" x 8`2" | Main |
| Kitchen | 6`10" x 11`4" | Main |
| Laundry | 8`3" x 6`2" | Main |
| Living Room | 16`1" x 15`8" | Main |
| Bedroom - Primary | 13`0" x 11`9" | Main |

