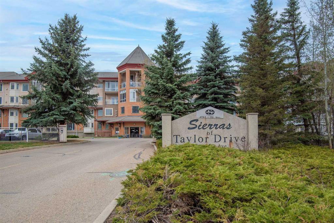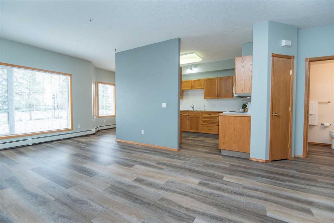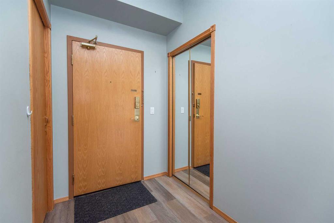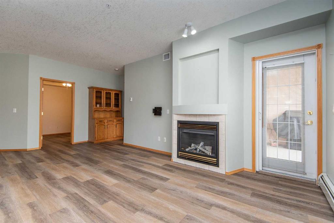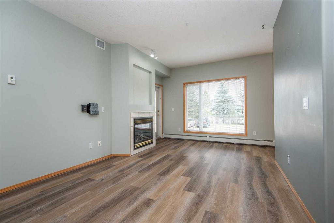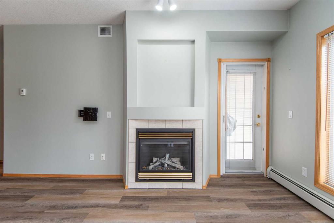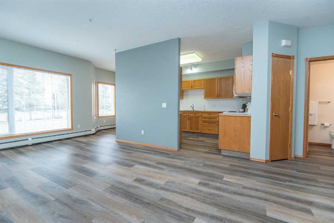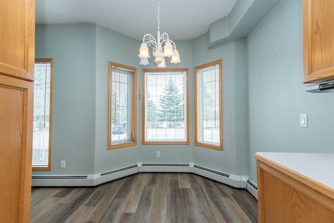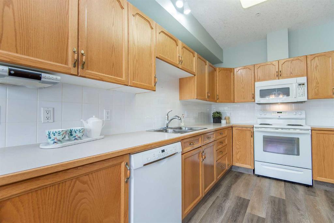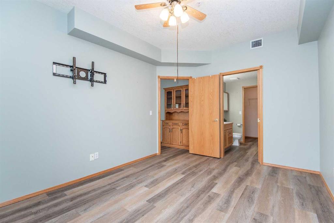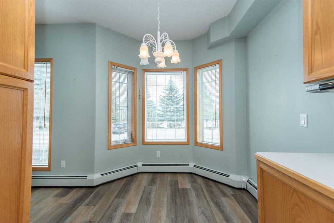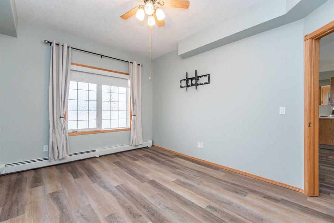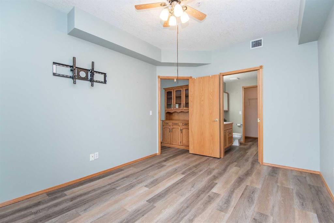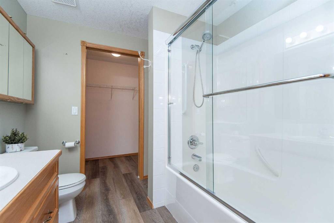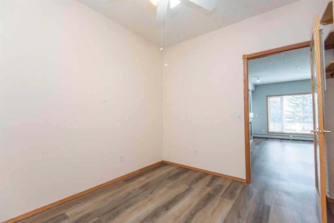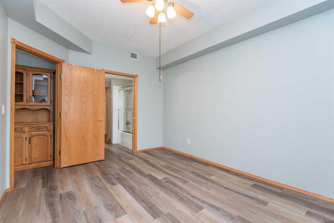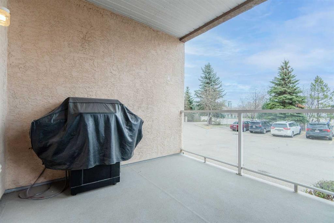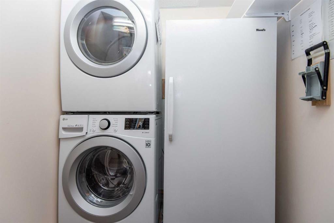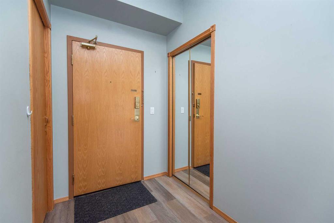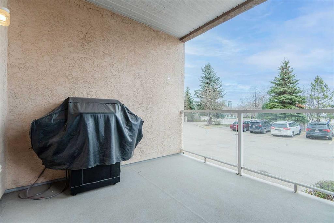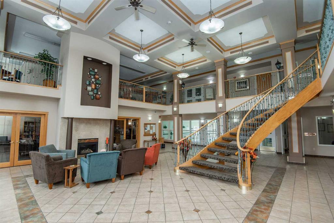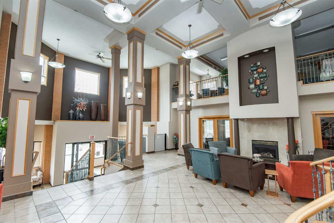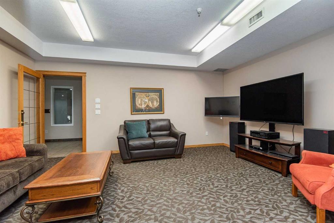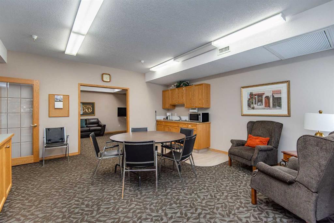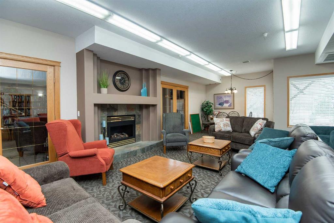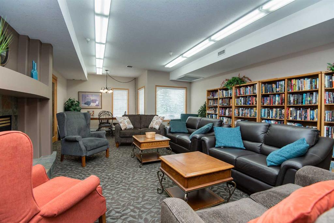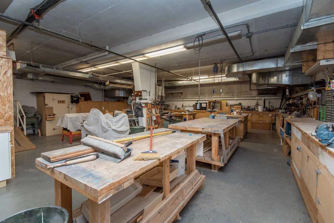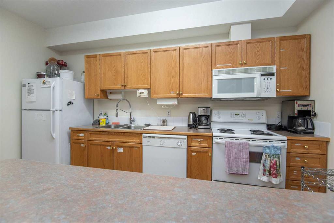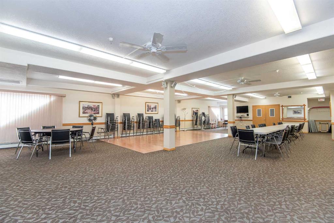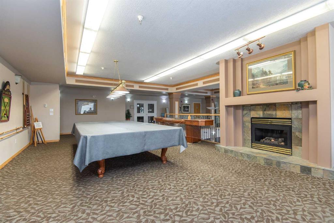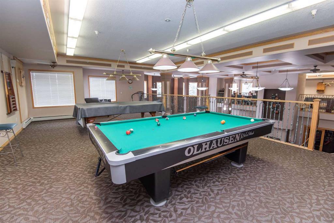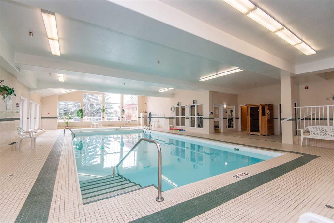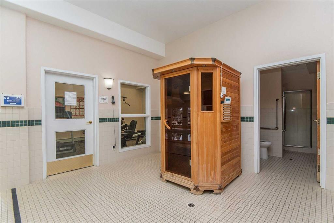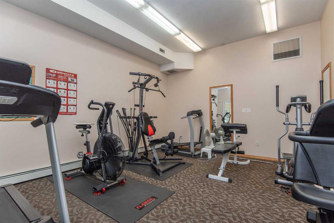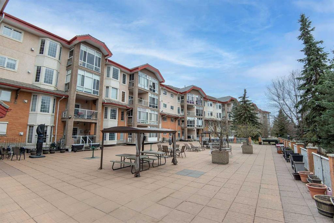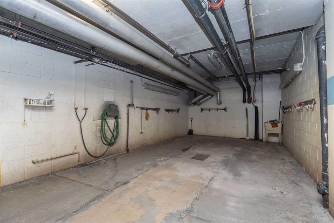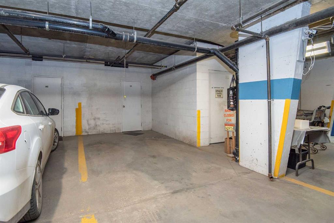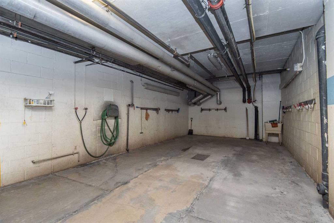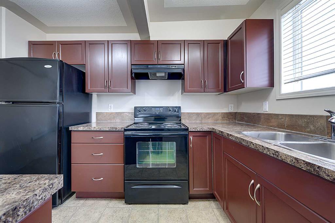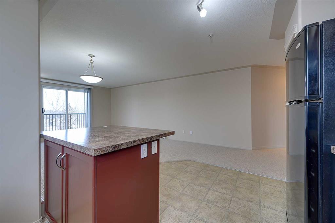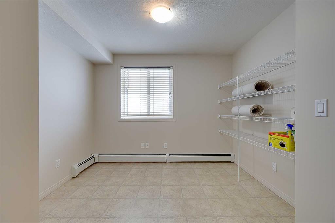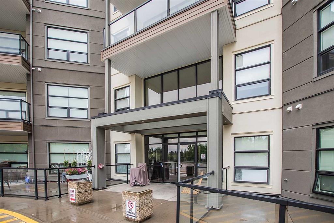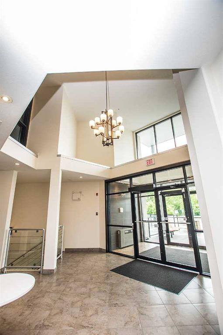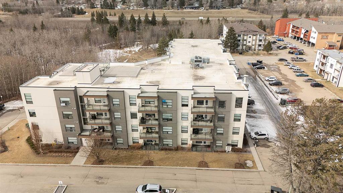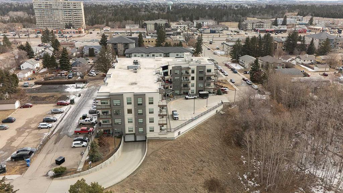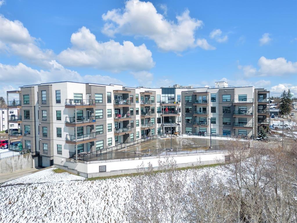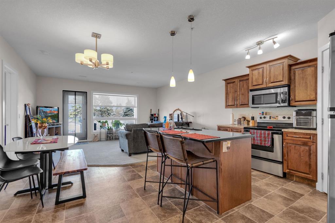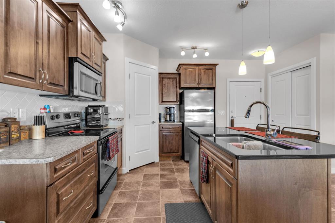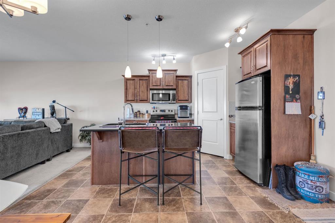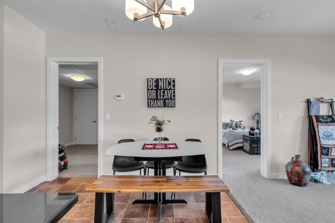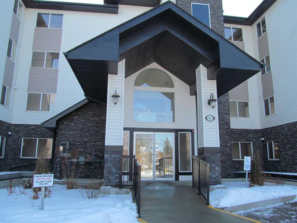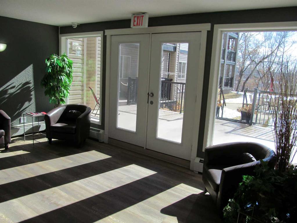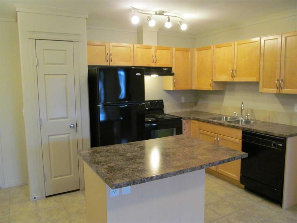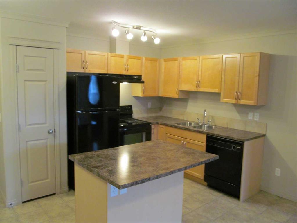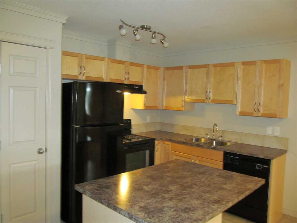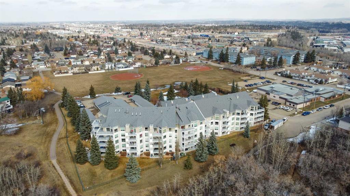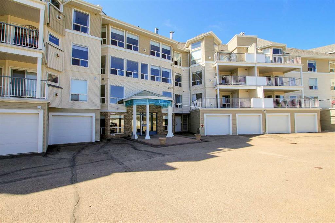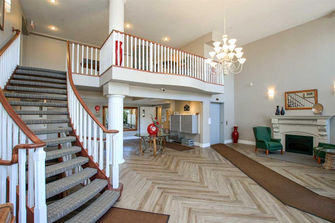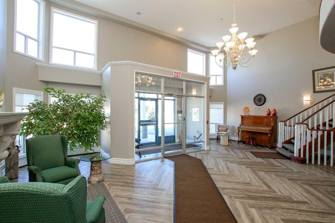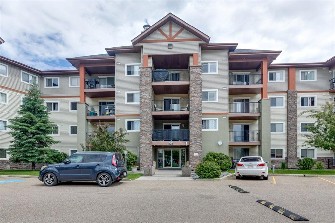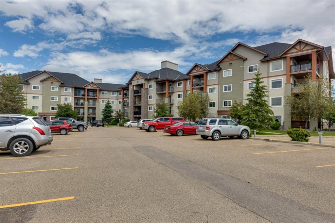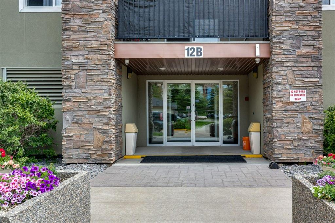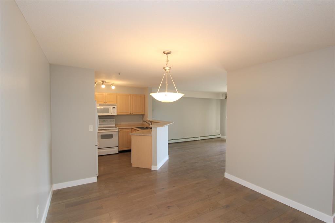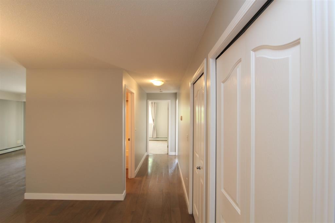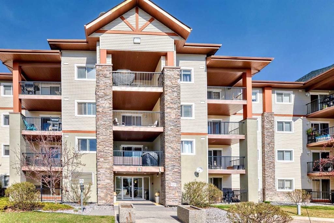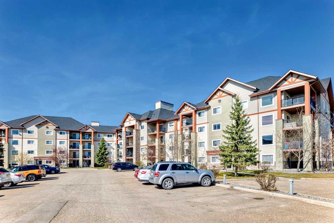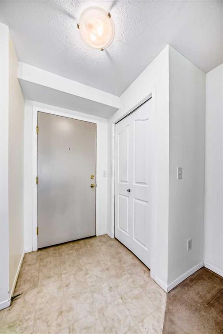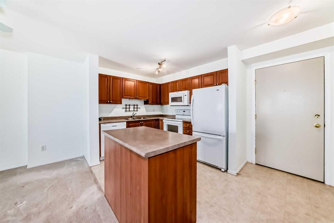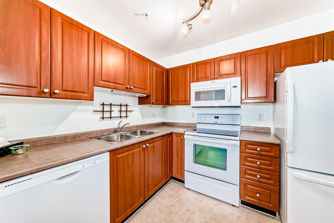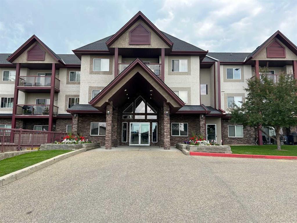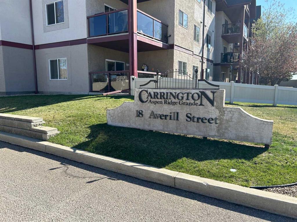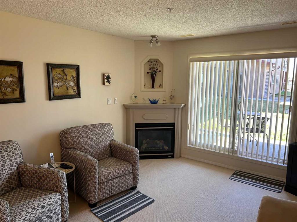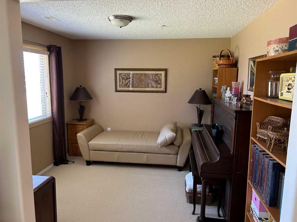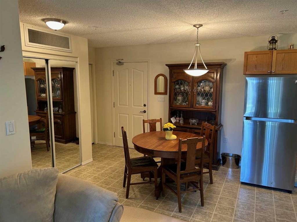121, 4512 52 Avenue
Red Deer T4N 7B9
MLS® Number: A2216779
$ 299,000
2
BEDROOMS
2 + 0
BATHROOMS
943
SQUARE FEET
2000
YEAR BUILT
This beautifully maintained 943 sq ft condo offers 1 bedroom plus a den (optional 2nd bedroom) and 2 full bathrooms in a highly sought-after adult living complex. The bright and functional layout features a spacious kitchen with ample cabinetry and a charming bay-window dining nook, a cozy living room with gas fireplace, and a sunny private deck—perfect for morning coffee or evening BBQs. Recent upgrades include vinyl plank flooring, newer washer, dryer, fridge, dishwasher, and a large walk-in shower in the second bathroom. Located just steps from the elevator, this unit offers exceptional convenience and accessibility. The Sierras of Taylor Drive is known for its outstanding amenities and active community lifestyle, including an indoor pool and sauna, fitness room, library with fireplace, social room with full kitchen and dance floor, craft room, woodworking shop, car wash bay, guest suites, pool tables, beautiful outdoor gardens, and multiple indoor sitting areas. Condo fees include access to all amenities, making this the ideal home for those seeking a low-maintenance, community-oriented lifestyle. Stand-up freezer, gas BBQ, and china cabinet can be included. Quick possession available.
| COMMUNITY | Downtown Red Deer |
| PROPERTY TYPE | Apartment |
| BUILDING TYPE | Low Rise (2-4 stories) |
| STYLE | Single Level Unit |
| YEAR BUILT | 2000 |
| SQUARE FOOTAGE | 943 |
| BEDROOMS | 2 |
| BATHROOMS | 2.00 |
| BASEMENT | |
| AMENITIES | |
| APPLIANCES | Built-In Refrigerator, Dishwasher, Dryer, Electric Stove, Garage Control(s), Microwave Hood Fan, Washer, Window Coverings |
| COOLING | Central Air |
| FIREPLACE | Gas, Mantle, Tile |
| FLOORING | Vinyl Plank |
| HEATING | Baseboard, Hot Water, Natural Gas |
| LAUNDRY | In Unit |
| LOT FEATURES | |
| PARKING | Assigned, Parkade, Stall, Underground |
| RESTRICTIONS | Adult Living, Pet Restrictions or Board approval Required |
| ROOF | Asphalt Shingle |
| TITLE | Fee Simple |
| BROKER | Royal LePage Benchmark |
| ROOMS | DIMENSIONS (m) | LEVEL |
|---|---|---|
| 4pc Ensuite bath | 7`7" x 7`7" | Main |
| Bedroom - Primary | 14`1" x 10`6" | Main |
| Bedroom | 10`9" x 11`0" | Main |
| Dining Room | 8`2" x 14`4" | Main |
| Living Room | 12`2" x 12`1" | Main |
| 3pc Bathroom | 7`8" x 5`4" | Main |
| Kitchen | 12`1" x 8`7" | Main |
| Breakfast Nook | 7`2" x 8`2" | Main |

