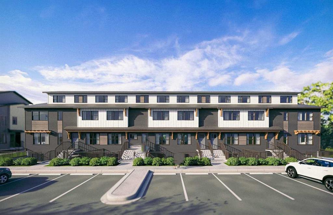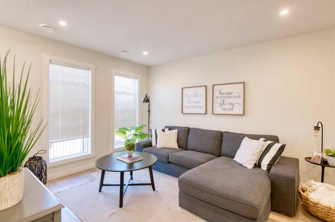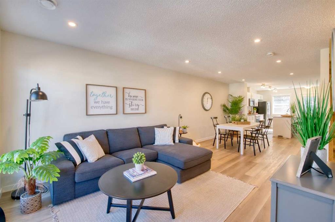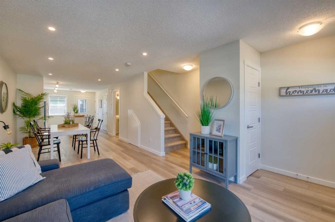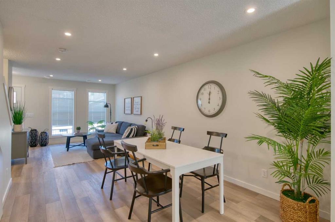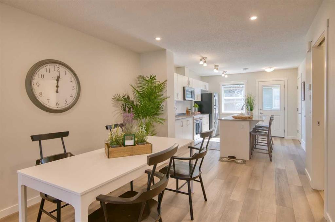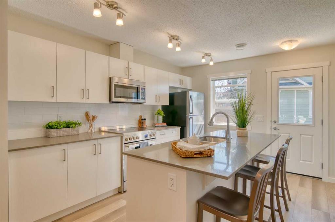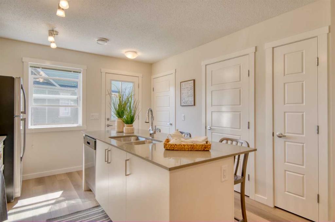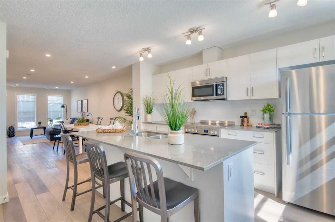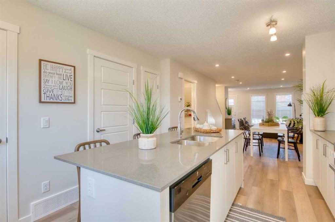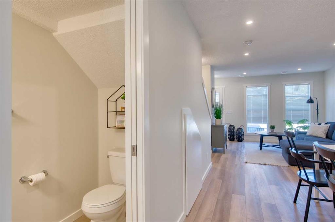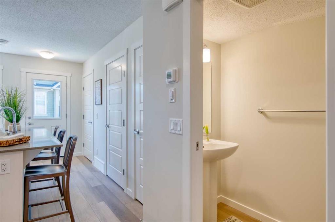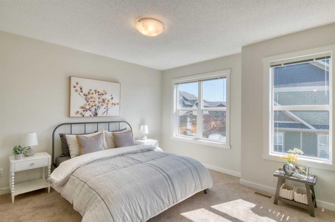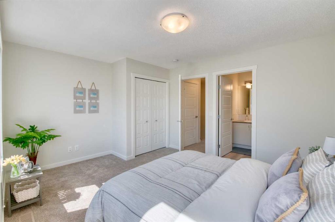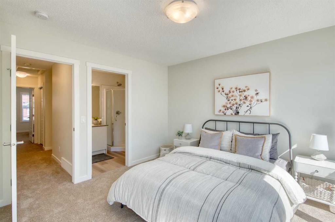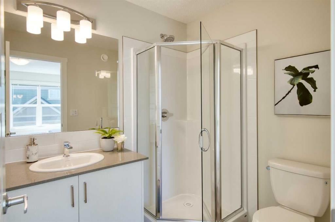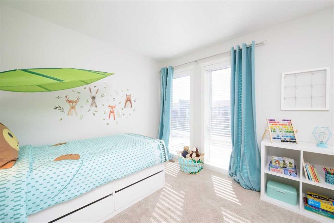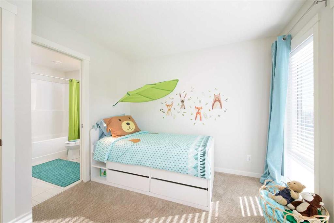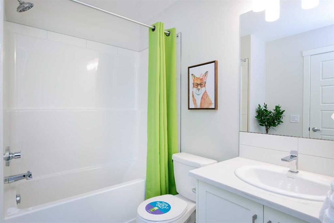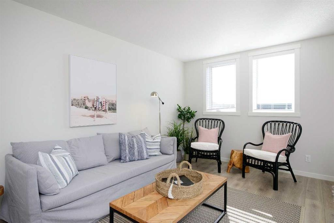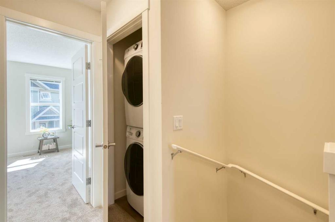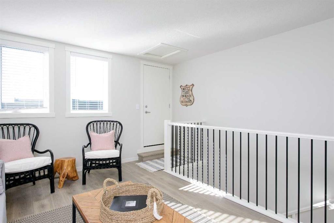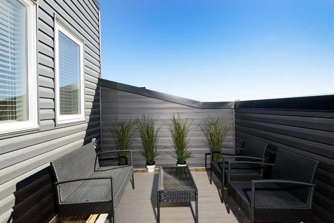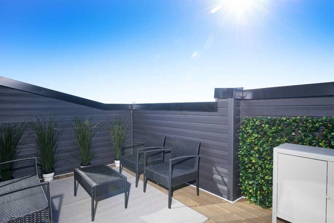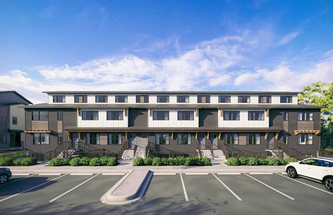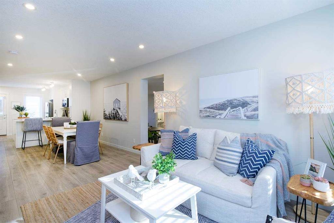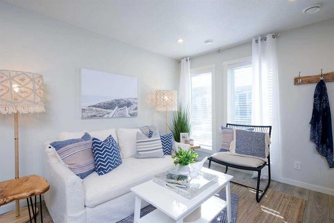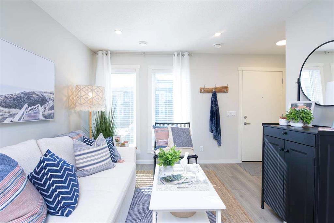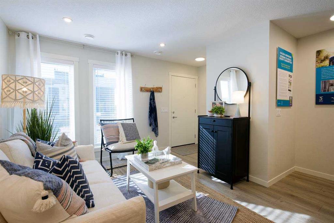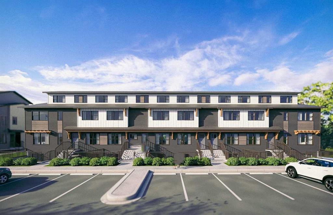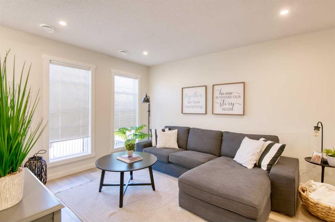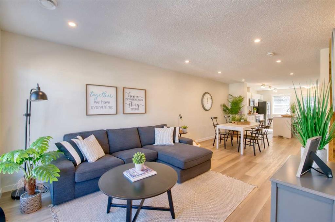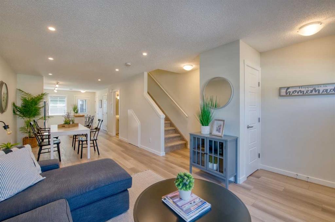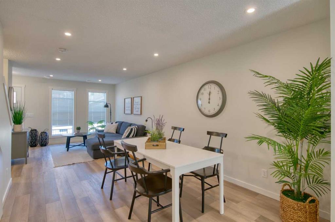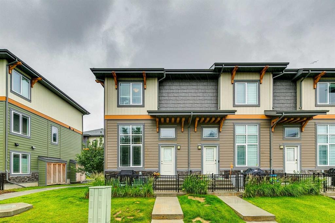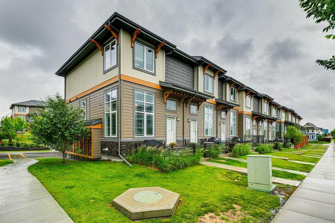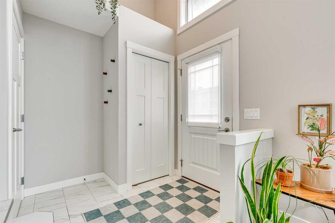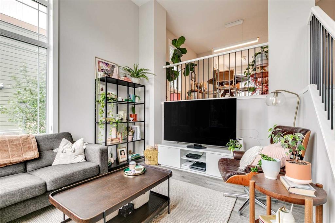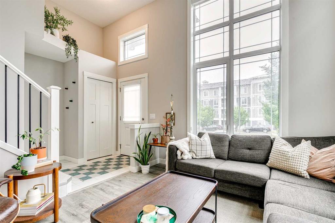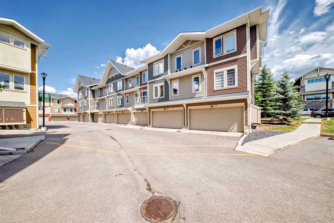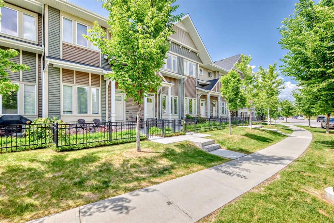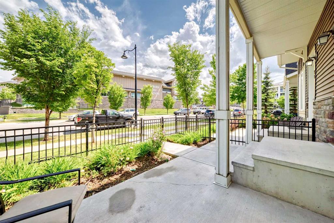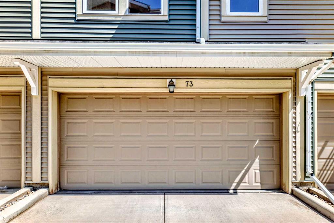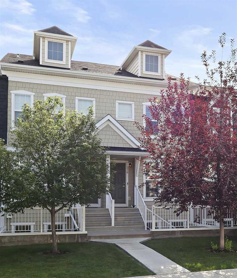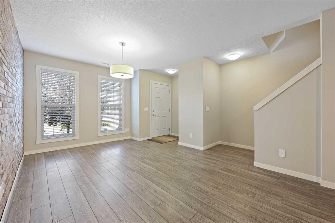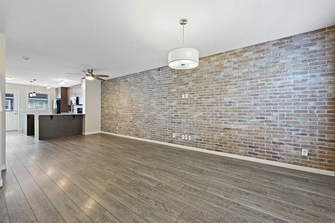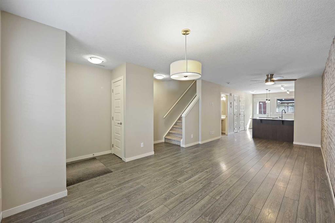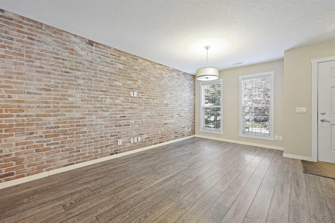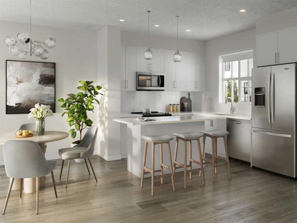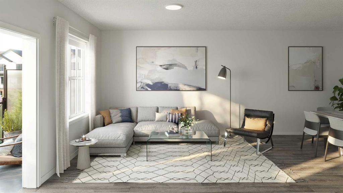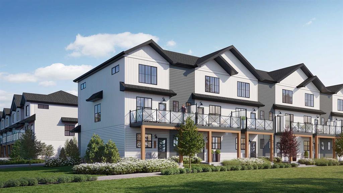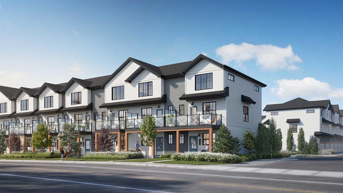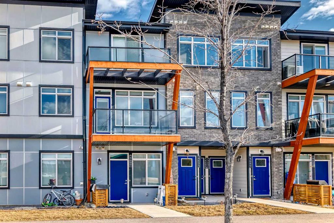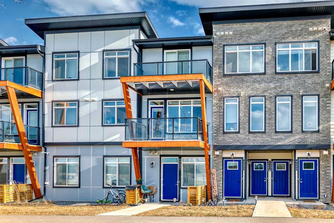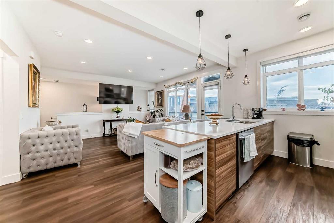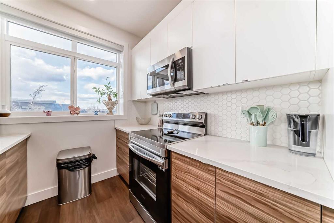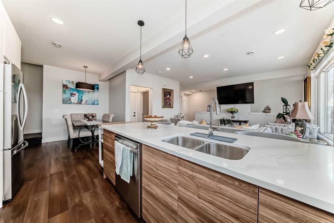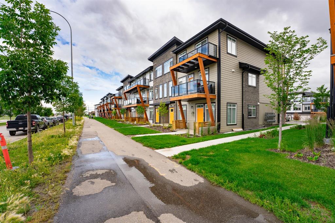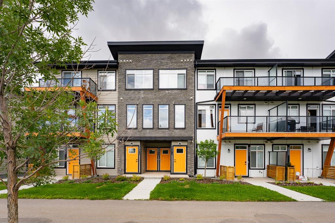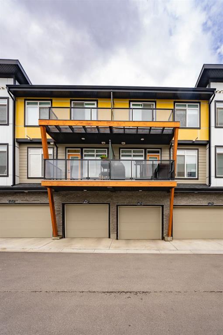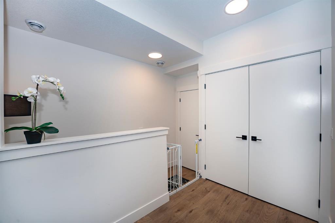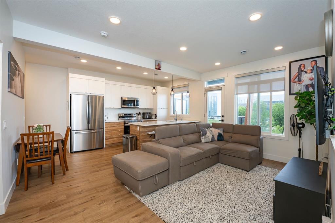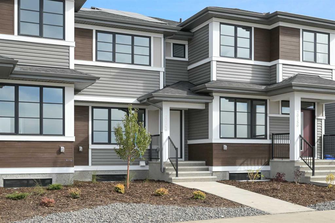109, 135 Mahogany Parade SE
Calgary T3M2J9
MLS® Number: A2243757
$ 465,000
2
BEDROOMS
2 + 1
BATHROOMS
1,520
SQUARE FEET
2025
YEAR BUILT
Introducing the Willbrook floorplan – where modern living meets comfort and convenience. This thoughtfully designed townhome offers just over 1,500 sq.ft. of well-planned living space, featuring two spacious bedrooms and 2.5 bathrooms. A single attached garage provides added security and everyday ease. The open-concept main floor includes a fully equipped kitchen that’s perfect for culinary creativity, while the adjacent dining area flows seamlessly into a spacious living room—ideal for both entertaining and unwinding. Upstairs, both bedrooms include private ensuites and walk-in closets, delivering privacy and plenty of storage. A dedicated upper-floor laundry space adds everyday convenience to your routine. Photos are representative.
| COMMUNITY | Mahogany |
| PROPERTY TYPE | Row/Townhouse |
| BUILDING TYPE | Five Plus |
| STYLE | Townhouse |
| YEAR BUILT | 2025 |
| SQUARE FOOTAGE | 1,520 |
| BEDROOMS | 2 |
| BATHROOMS | 3.00 |
| BASEMENT | None |
| AMENITIES | |
| APPLIANCES | Dishwasher, Dryer, Electric Range, Microwave Hood Fan, Refrigerator, Washer |
| COOLING | None |
| FIREPLACE | N/A |
| FLOORING | Carpet, Vinyl Plank |
| HEATING | Forced Air, Natural Gas |
| LAUNDRY | In Unit |
| LOT FEATURES | Back Yard, Close to Clubhouse, Low Maintenance Landscape, Street Lighting |
| PARKING | Assigned, Stall |
| RESTRICTIONS | None Known |
| ROOF | Asphalt Shingle |
| TITLE | Fee Simple |
| BROKER | Bode Platform Inc. |
| ROOMS | DIMENSIONS (m) | LEVEL |
|---|---|---|
| Living Room | 11`6" x 12`6" | Main |
| Dining Room | 10`4" x 10`10" | Main |
| 2pc Bathroom | 0`0" x 0`0" | Main |
| Flex Space | 10`7" x 18`0" | Third |
| Bedroom | 11`10" x 12`1" | Upper |
| 4pc Ensuite bath | 0`0" x 0`0" | Upper |
| Bedroom - Primary | 11`9" x 11`2" | Upper |
| 4pc Bathroom | 0`0" x 0`0" | Upper |

