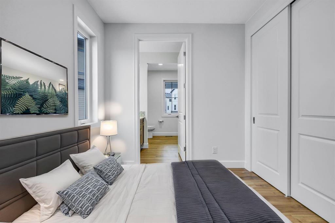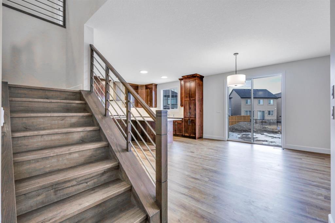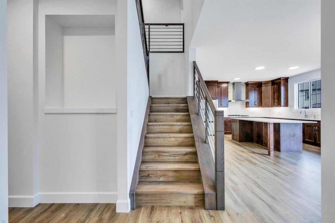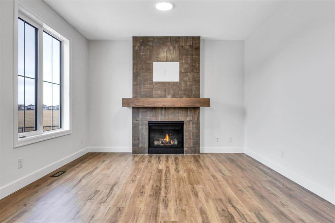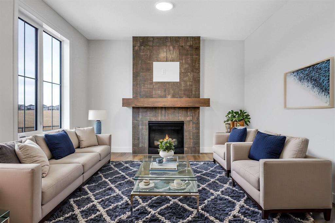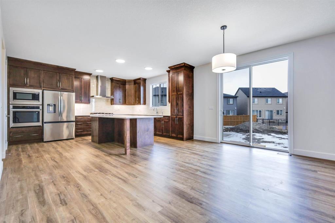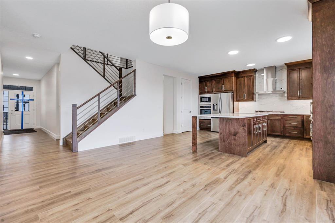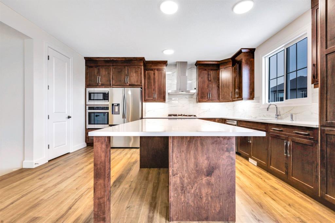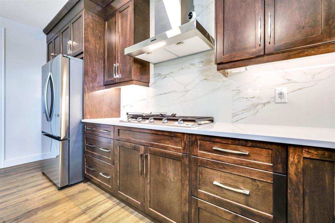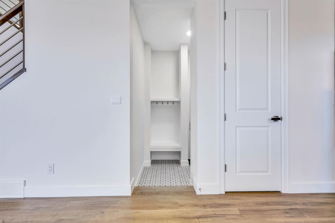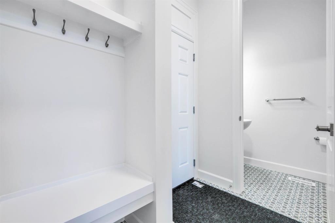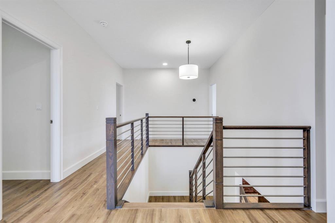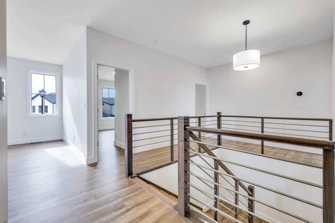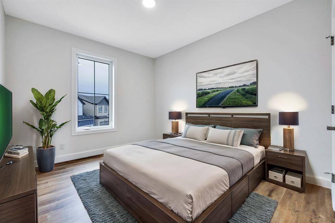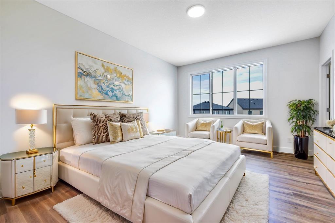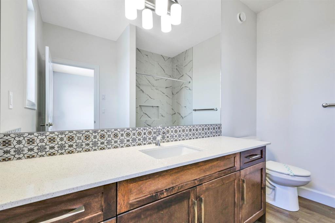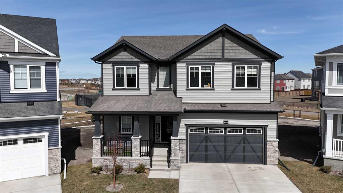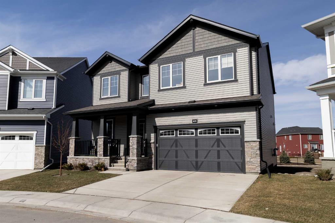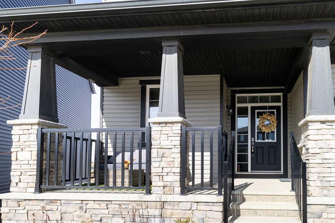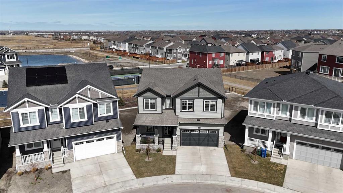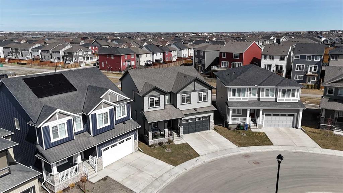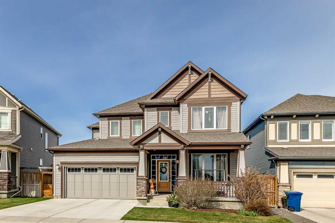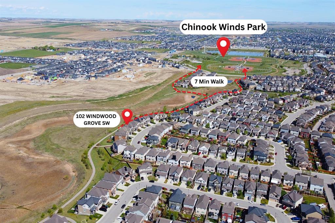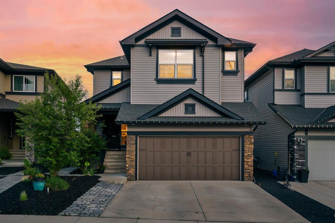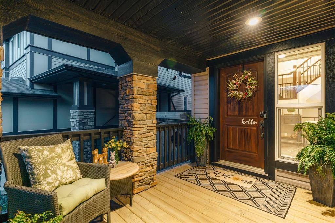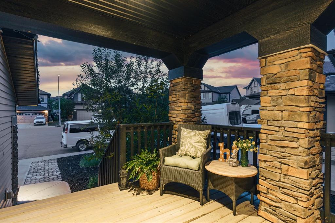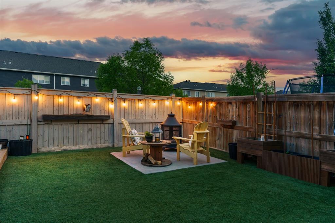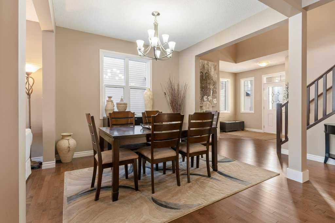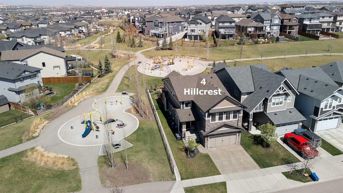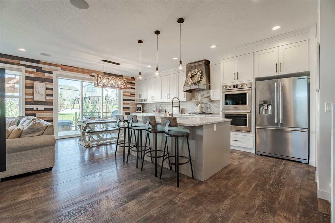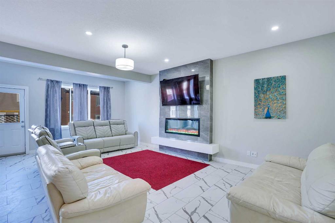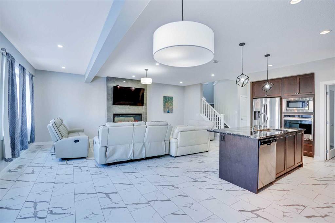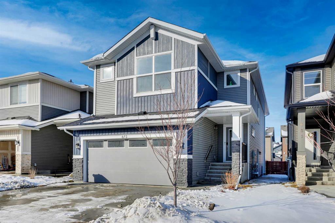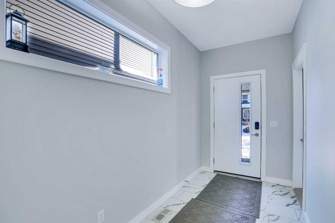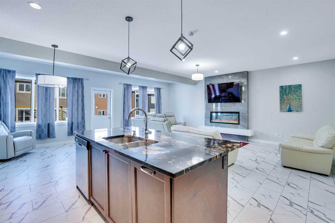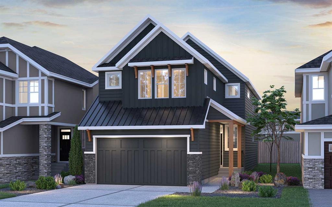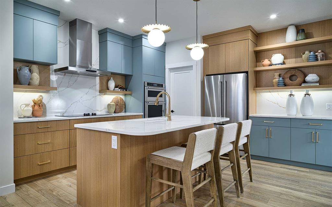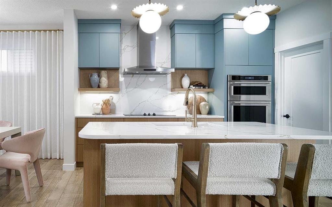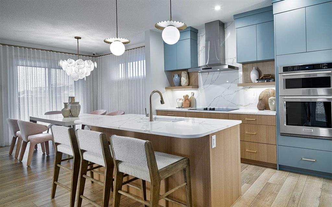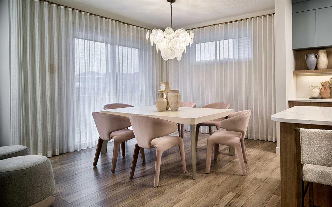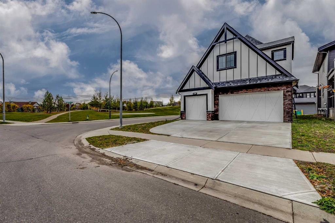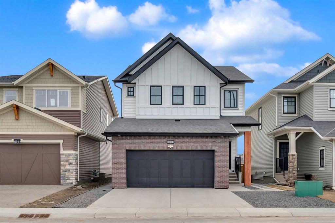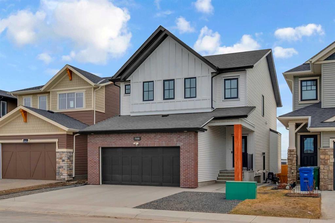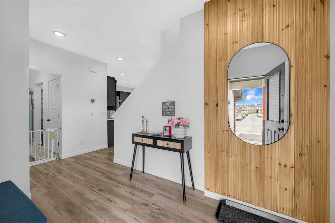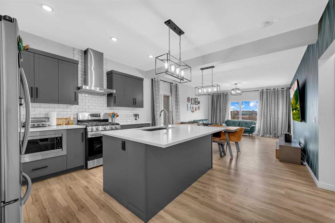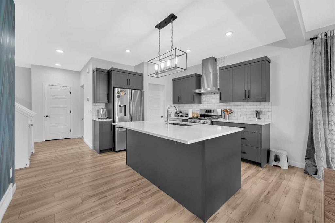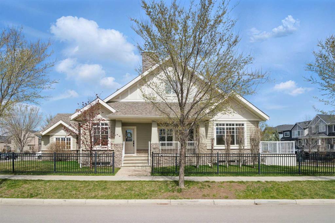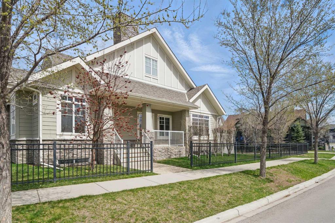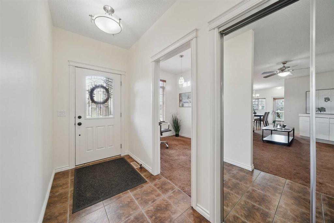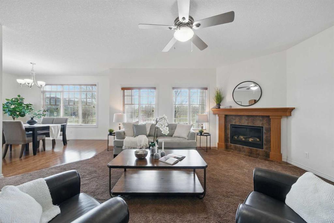1088 Southwinds Green SW
Airdrie T4B 5S3
MLS® Number: A2204894
$ 999,000
5
BEDROOMS
3 + 1
BATHROOMS
2,855
SQUARE FEET
2025
YEAR BUILT
Welcome to this exceptionally upgraded Beautiful 5-bedroom, 3.5-bathroom home in the highly sought-after community of Southwinds, SW Airdrie! This stunning Brand New property offers modern luxury, high-end finishes, and thoughtful enhancements throughout, making it truly one of a kind. From the moment you step inside, you'll be impressed by the gourmet kitchen, featuring built-in appliances, quartz countertops, soft closing doors and drawers, an oversized pantry, and premium cabinetry for ample storage. Total upgrades mounting to $107,695! The open-concept layout flows beautifully into the living and dining spaces, where upgraded designer lighting, luxury vinyl plank & designer tile flooring, and elegant finishes create a sophisticated yet welcoming atmosphere. The oversized ensuite walk-in closet is so spacious that it could be considered an additional room. Seller has also paid $50,000 Lot Premium. With this large pie shaped lot, imagine stepping into your private backyard oasis—a vast, uniquely shaped lot, offering limitless possibilities for outdoor living and personal enjoyment. This expansive space invites you to design your own retreat, whether it be a lush garden sanctuary with meandering pathways or a contemporary outdoor lounge perfect for entertaining. Picture summer evenings gathered around a custom fire pit, kids playing on a spacious lawn, or a stylish pergola draped in vines for shaded relaxation. Also perfect for a fitness enthusiast! The ample space can also accommodate a luxurious pool with a sun deck, a sports court for games, or even a charming gazebo for alfresco dining. The potential for vegetable gardens or a small orchard is abundant. The possibilities for creating a private, peaceful retreat are as limitless as your imagination. This backyard is not just land—it’s an opportunity to cultivate the life you’ve dreamed of, blending relaxation, recreation, and connection to nature. The separate exterior basement entrance makes the unfinished lower-level ideal for possible future development with the required city approval, providing incredible flexibility for additional living space or a potential legal suite (subject to approval and permitting by the city/municipality). Basement ceiling upgraded to 9 feet! In this vibrant and family-friendly community, you’ll enjoy close proximity to parks, walking paths, top-rated schools, shopping centers, and major roadways for easy commuting. Most importantly New elementary school to be built behind the house and new high school as well as Recreation Centre to be build close by in the community as per builder - Mattamy Homes. Backyard gate already installed by the builder! Lister is one of the owners.
| COMMUNITY | Southwinds |
| PROPERTY TYPE | Detached |
| BUILDING TYPE | House |
| STYLE | 2 Storey |
| YEAR BUILT | 2025 |
| SQUARE FOOTAGE | 2,855 |
| BEDROOMS | 5 |
| BATHROOMS | 4.00 |
| BASEMENT | Separate/Exterior Entry, Full, Unfinished |
| AMENITIES | |
| APPLIANCES | Built-In Oven, Dishwasher, Dryer, Gas Cooktop, Gas Water Heater, Microwave, Refrigerator, Washer |
| COOLING | None |
| FIREPLACE | Family Room, Gas, Mantle, Tile |
| FLOORING | Tile, Vinyl Plank |
| HEATING | High Efficiency, Fireplace(s), Forced Air, Natural Gas |
| LAUNDRY | Laundry Room, Upper Level |
| LOT FEATURES | Back Yard, Irregular Lot, No Neighbours Behind, Pie Shaped Lot, Private, See Remarks, Street Lighting |
| PARKING | Double Garage Attached, Driveway, Front Drive, Garage Door Opener, Garage Faces Front, Insulated |
| RESTRICTIONS | None Known |
| ROOF | Asphalt Shingle |
| TITLE | Fee Simple |
| BROKER | Brilliant Realty |
| ROOMS | DIMENSIONS (m) | LEVEL |
|---|---|---|
| 2pc Bathroom | 3`4" x 6`11" | Main |
| Kitchen With Eating Area | 13`9" x 15`11" | Main |
| Living Room | 11`9" x 12`6" | Main |
| Dining Room | 11`1" x 15`11" | Main |
| 4pc Ensuite bath | 9`6" x 10`9" | Main |
| Bedroom | 11`1" x 10`3" | Main |
| Bedroom - Primary | 12`5" x 16`1" | Second |
| 4pc Ensuite bath | 7`9" x 9`8" | Second |
| Bedroom | 11`5" x 14`8" | Second |
| Bedroom | 10`4" x 16`4" | Second |
| Bedroom | 10`9" x 16`4" | Second |
| 4pc Bathroom | 11`5" x 4`10" | Second |
| Bonus Room | 14`8" x 19`4" | Second |






