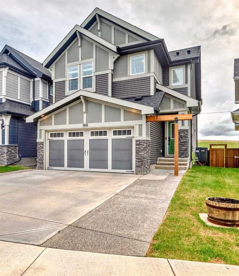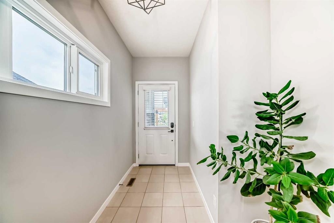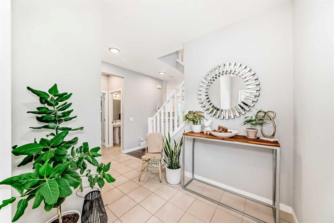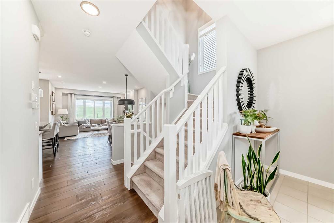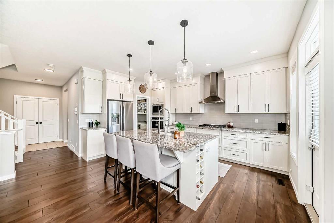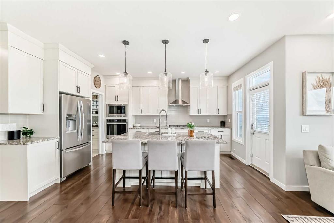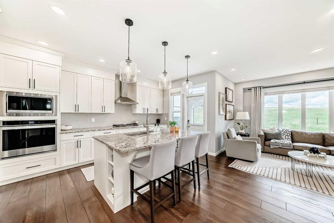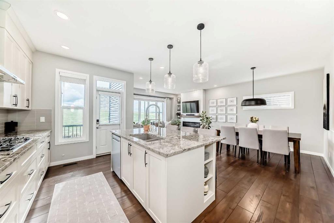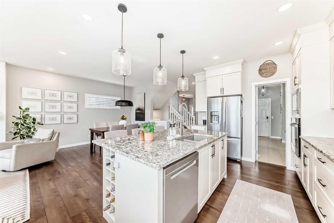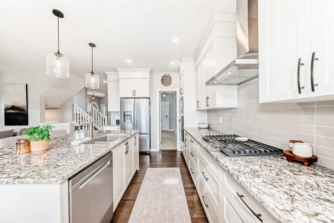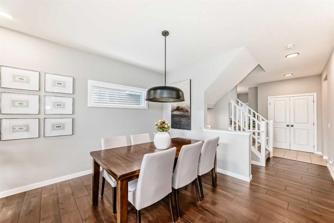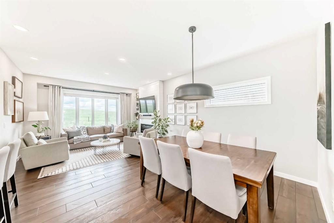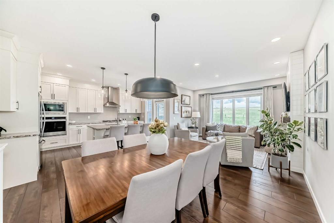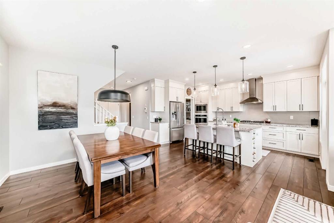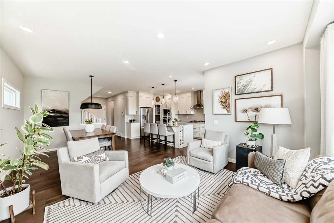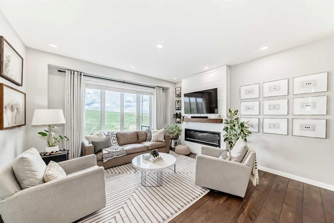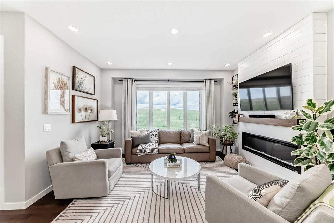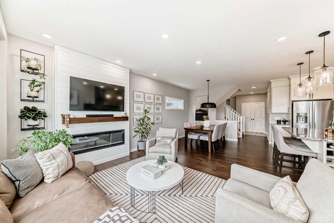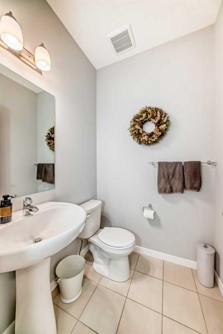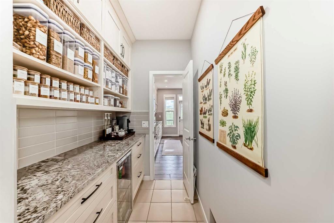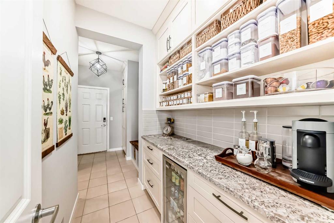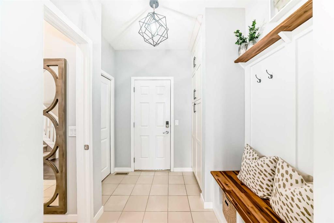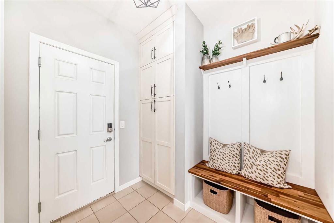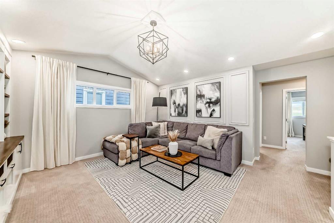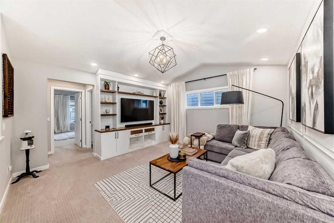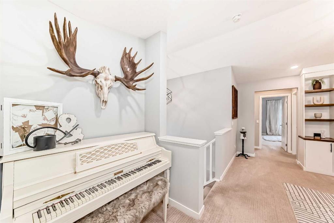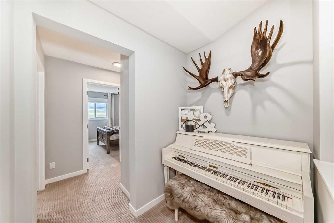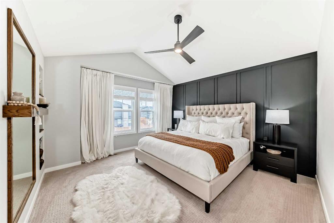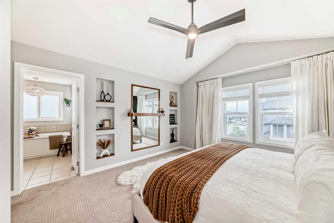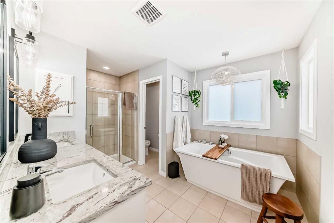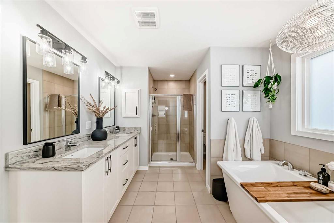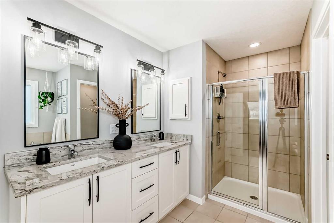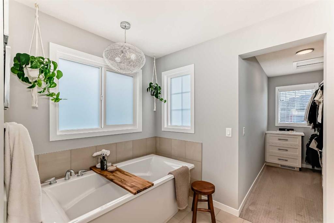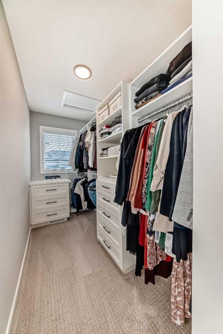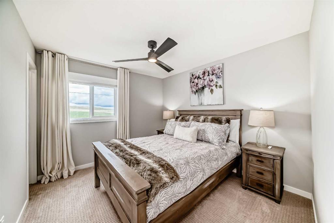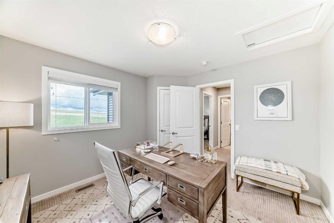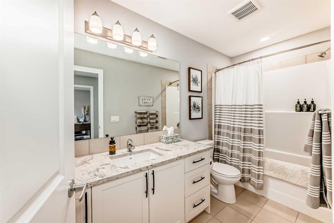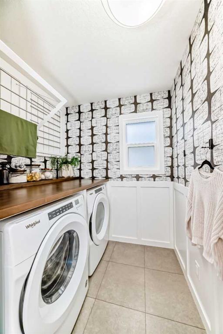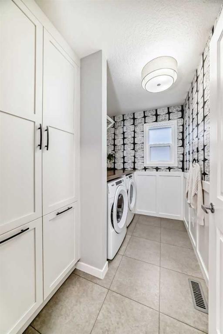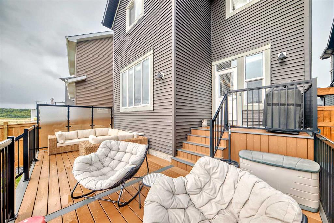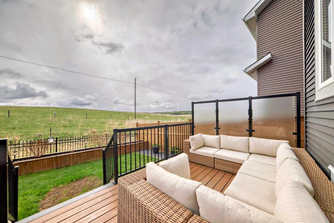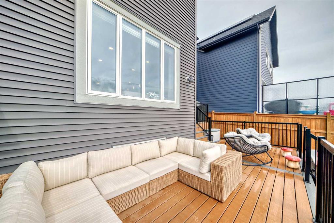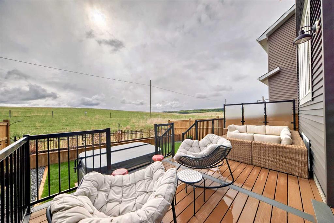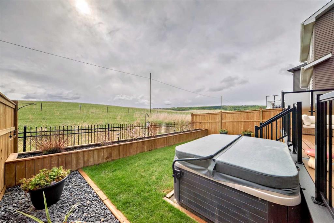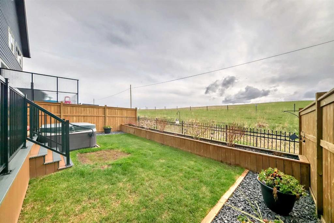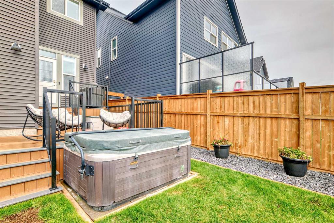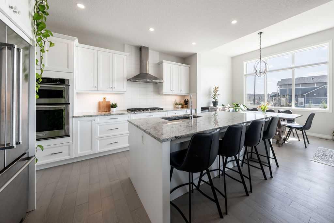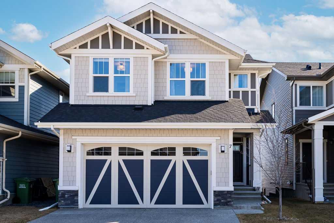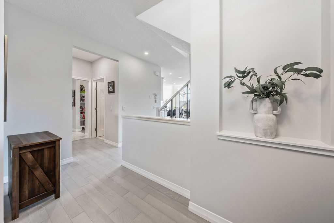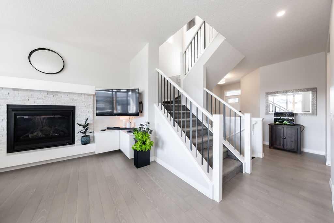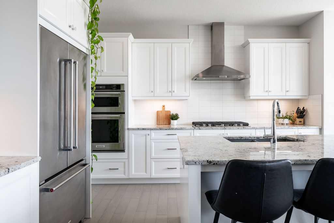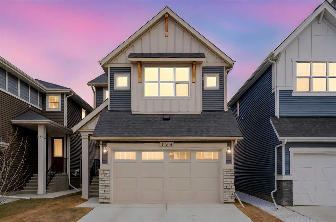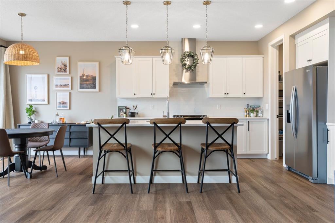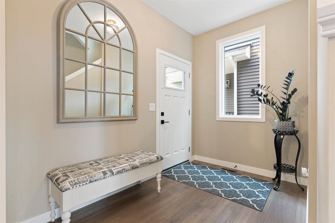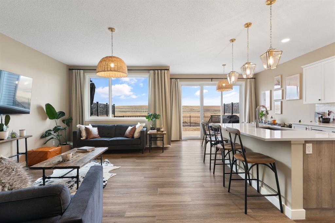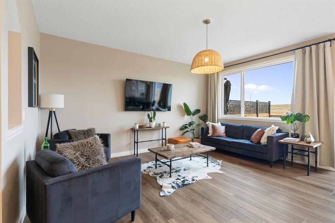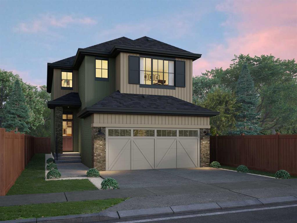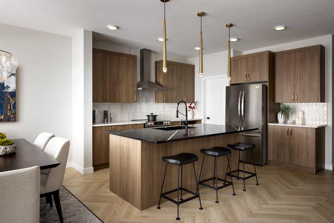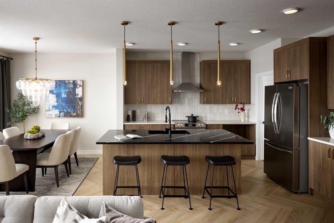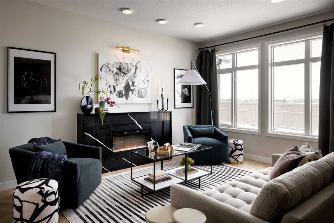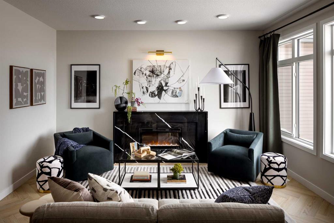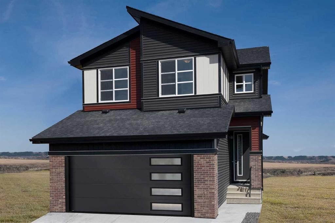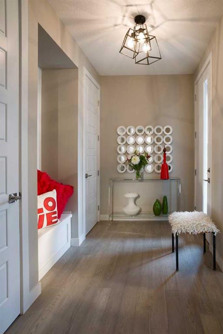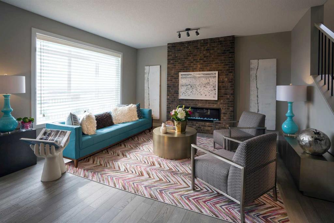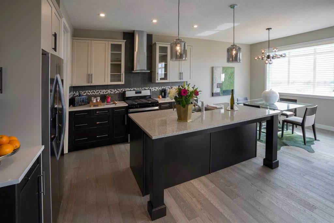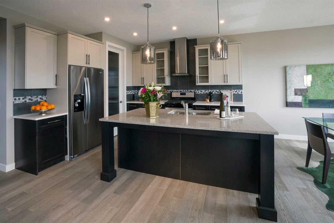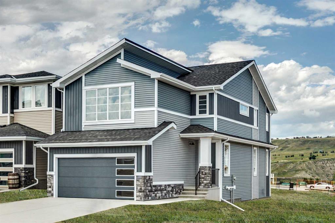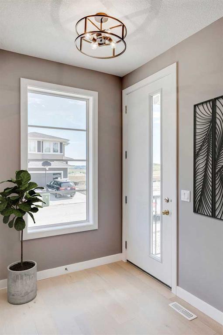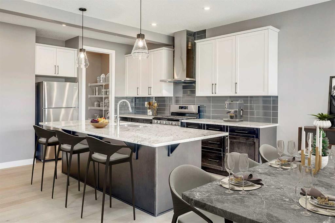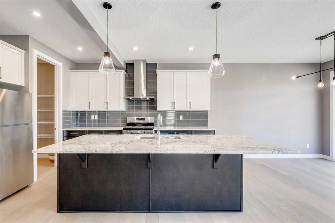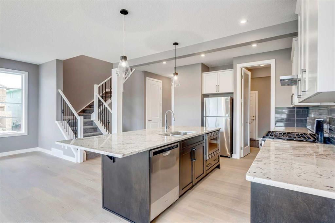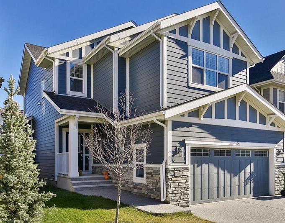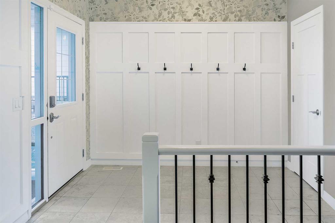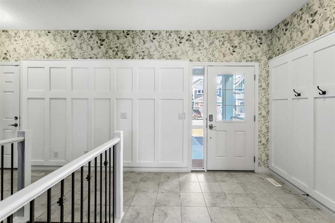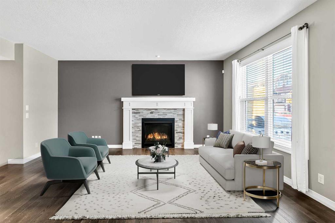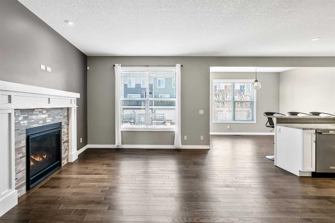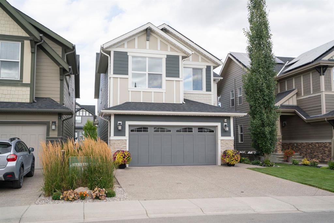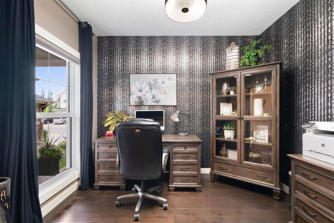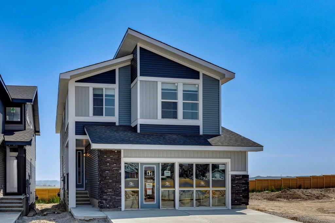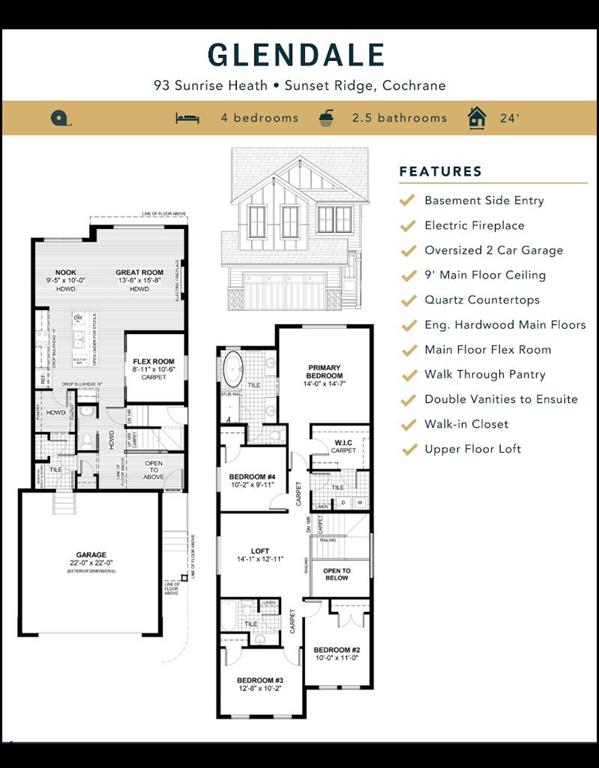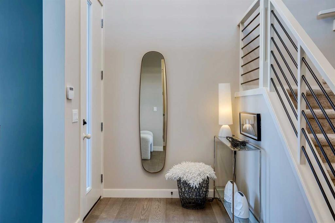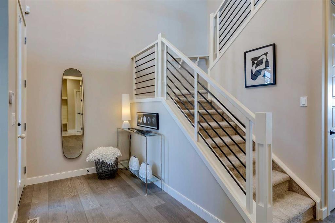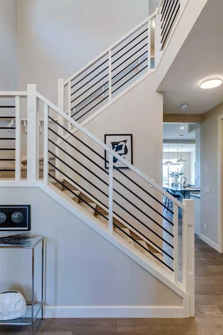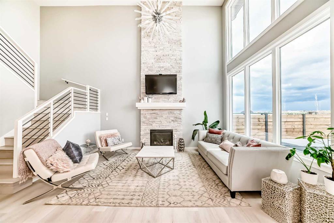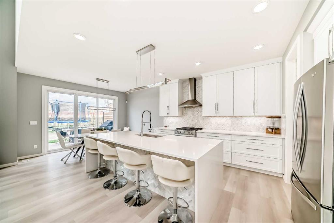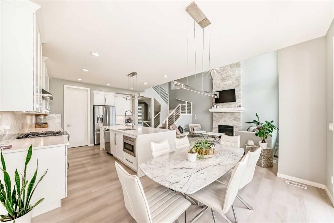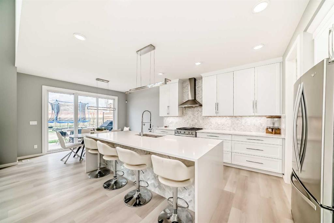108 Sundown Place
Cochrane T4C 2T3
MLS® Number: A2223291
$ 749,900
3
BEDROOMS
2 + 1
BATHROOMS
2,078
SQUARE FEET
2018
YEAR BUILT
Welcome to your new home, 108 Sundown Place, the home you have been waiting for where no small detail has been overlooked. This stunning 3 bedroom home backing greenspace has been thoughtfully designed & impeccably finished. Step into refined comfort with this meticulousy maintained 2 storey home- a perfect blend of luxury, functionality and natural beauty, backing onto scenic green space in the desirable community of Sunset Ridge. From the moment you enter, you're welcomed by a spacious, light filled foyer with double closet and additional window setting the tone for the high-end touches throughout. The open-concept main floor showcases a chef-inspired kitchen with high-end appliances, granite counters, an oversized island with plenty of storage, plus a butlers pantry for added convenience and prep space. Continuing with the open-concept is the bright designated dining area and cozy living room featuring a stunning fireplace and large window that captures the beautiful backyard views. Completing the main floor are a 1/2 bath & an upgraded mudroom that ensures everyday convenience is met which has been brilliantly thought through with functional utility and closet space with all wood shelving, storage bench, coat hooks & don't miss the built-in pet dish area. Upstairs, the vaulted bonus room greets you with a stunning custom built-in entertainment unit providing the perfect family retreat for movie or sports night. The luxurious primary suite is a real treat; the oversized bedroom with vaulted ceiling has a beautifully appointed feature wall leading into a spa-like ensuite with dual vanity, separate soaker tub and shower completed by a walk-in closet with built-ins. Bedrooms 2 & 3 are each a generous size with walk-in closets; Primary & guest bedrooms have 'smart' ceiling fans. The main 4pc family bathroom is appointed to the same standard as the rest of the home. Completing the upper level is your convenient, functional laundry room with built-in cabintry including slide-in laundry hampers, folding counter and custom built hanging racks & hooks. Outside your rear yard is a private oasis, with a 2-tier custom maintance free composite deck with thoughtful under-deck storage, privacy screen, dedicated BBQ deck with gas line, expansive lounging area and hot tub overlooking green-space. Your double attached garage is insulated, drywalled and painted continuing with the prestine image this home offers. The basement is a blank canvas for your future needs with 3pc bathroom rough-in & large window. A few additional features include: Central Air Conditioning, all upgraded light fixtures, vacuflo rough-in, knockdown celings, rear phantom door screen, HRV system, widened aggregate driveway for an additional useable space, concrete & stone work at the side of the home for practicality and balance of New Home Warranty. Every inch of this home reflects careful craftsmanship & premium finishes - this is your opportunity to own a truly turn-key home in a sought after location.
| COMMUNITY | Sunset Ridge |
| PROPERTY TYPE | Detached |
| BUILDING TYPE | House |
| STYLE | 2 Storey |
| YEAR BUILT | 2018 |
| SQUARE FOOTAGE | 2,078 |
| BEDROOMS | 3 |
| BATHROOMS | 3.00 |
| BASEMENT | Full, Unfinished |
| AMENITIES | |
| APPLIANCES | Built-In Oven, Central Air Conditioner, Dishwasher, Dryer, Garage Control(s), Gas Cooktop, Microwave, Range Hood, Refrigerator, Washer, Window Coverings, Wine Refrigerator |
| COOLING | Central Air |
| FIREPLACE | Electric, Living Room |
| FLOORING | Ceramic Tile, Laminate |
| HEATING | Fireplace(s), Forced Air, Natural Gas |
| LAUNDRY | Laundry Room, See Remarks, Upper Level |
| LOT FEATURES | Back Yard, Backs on to Park/Green Space, Cul-De-Sac, Landscaped, No Neighbours Behind, Rectangular Lot, Street Lighting, Views |
| PARKING | Double Garage Attached, Garage Door Opener, Insulated |
| RESTRICTIONS | None Known |
| ROOF | Asphalt Shingle |
| TITLE | Fee Simple |
| BROKER | CIR Realty |
| ROOMS | DIMENSIONS (m) | LEVEL |
|---|---|---|
| Living Room | 14`0" x 12`5" | Main |
| Dining Room | 11`1" x 10`0" | Main |
| Kitchen | 11`11" x 16`0" | Main |
| Foyer | 12`10" x 6`5" | Main |
| Mud Room | 7`6" x 7`4" | Main |
| 2pc Bathroom | 0`0" x 0`0" | Main |
| 5pc Ensuite bath | 0`0" x 0`0" | Upper |
| 4pc Bathroom | 0`0" x 0`0" | Upper |
| Bonus Room | 14`4" x 13`11" | Upper |
| Bedroom - Primary | 12`11" x 13`5" | Upper |
| Bedroom | 10`10" x 10`11" | Upper |
| Bedroom | 11`3" x 9`11" | Upper |
| Laundry | 8`10" x 6`5" | Upper |

