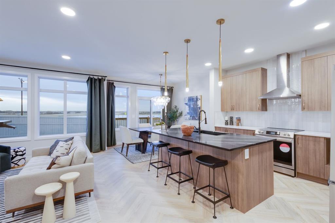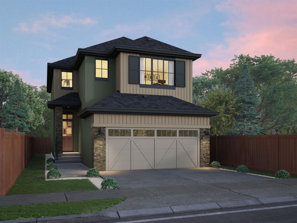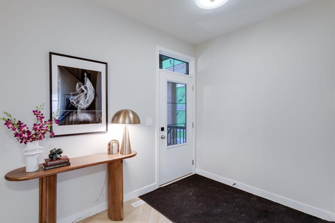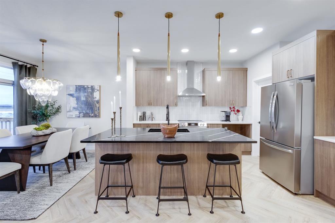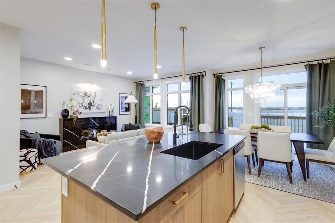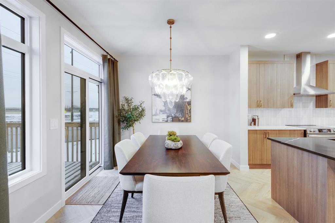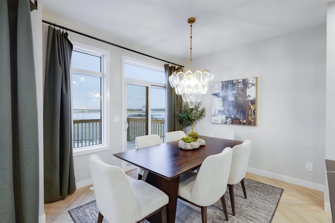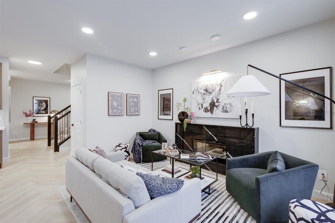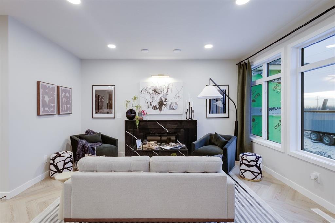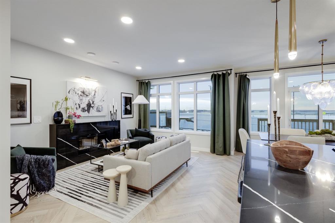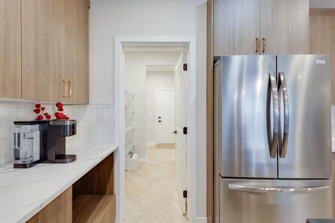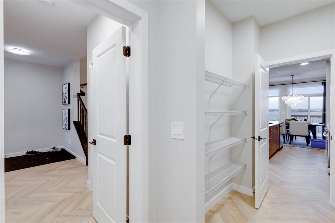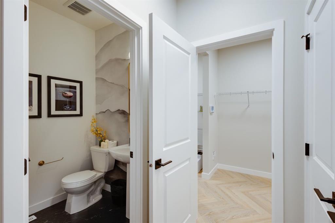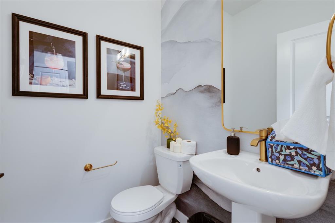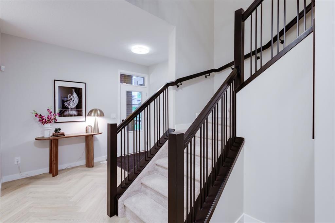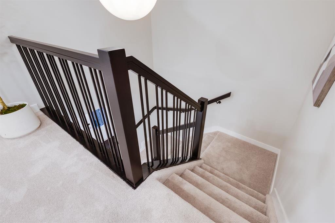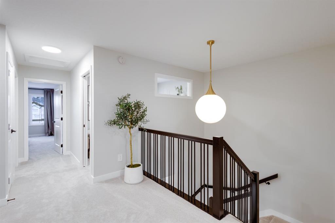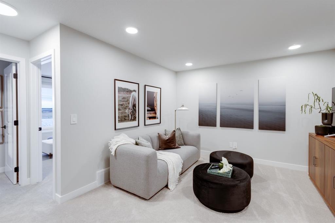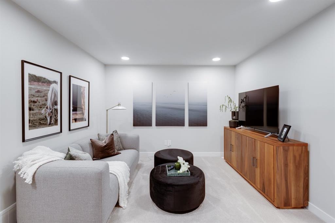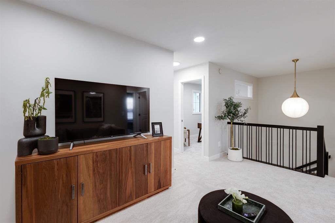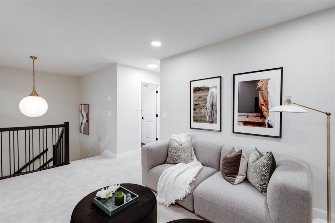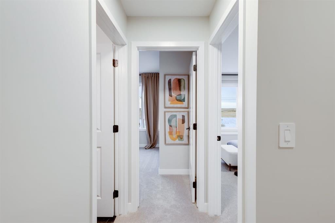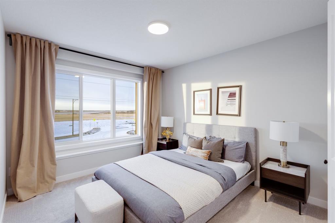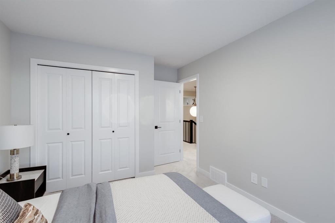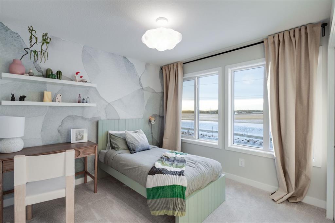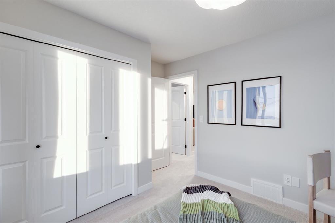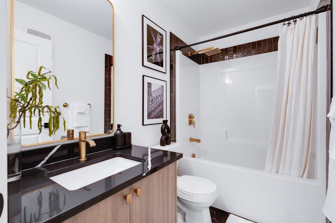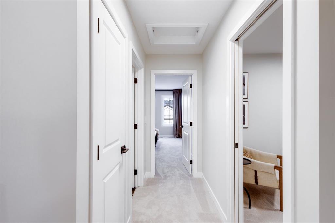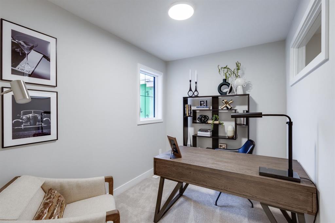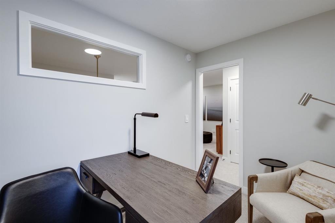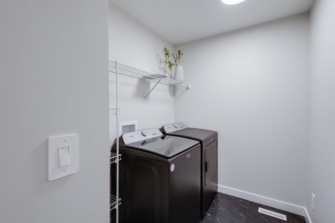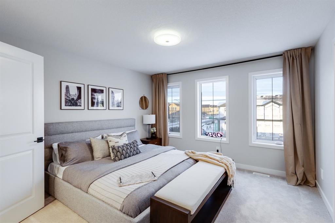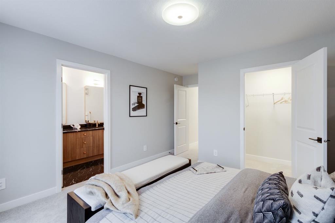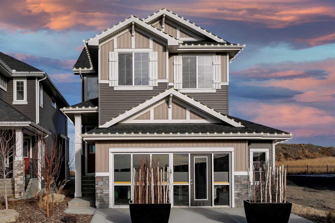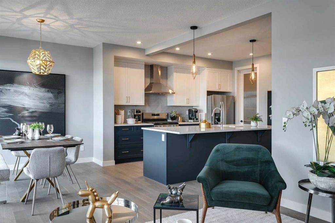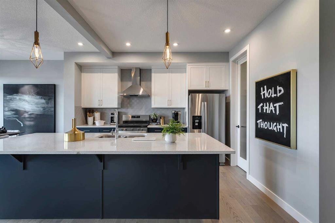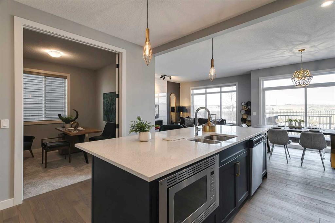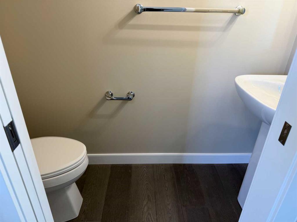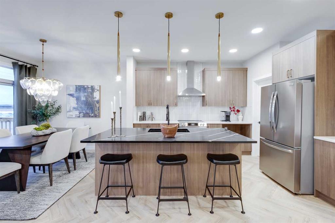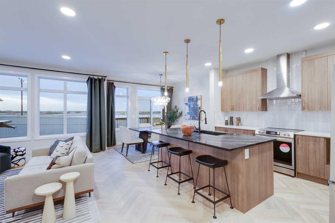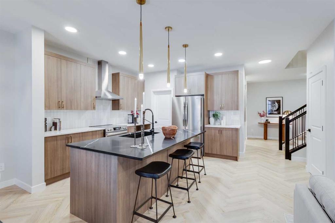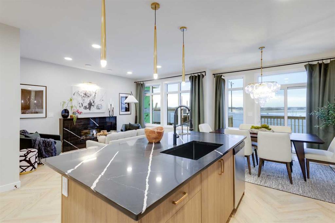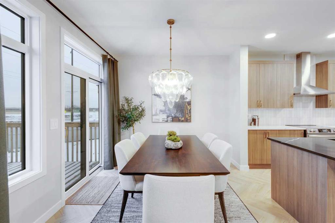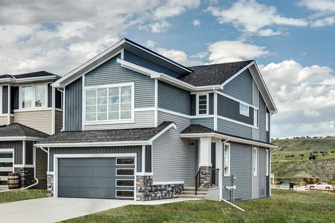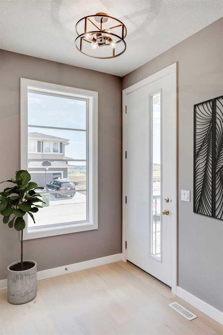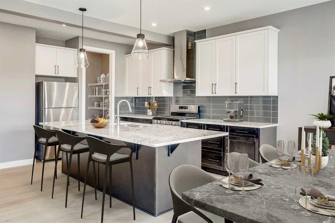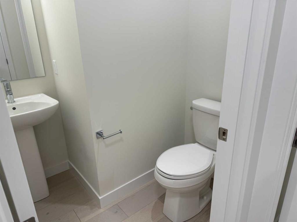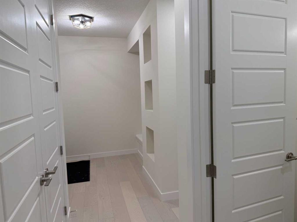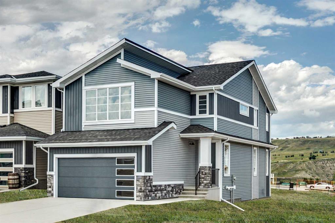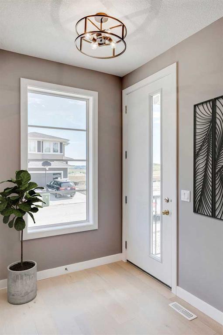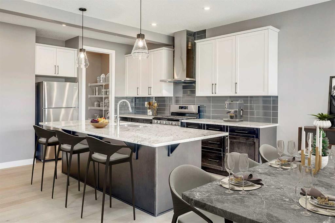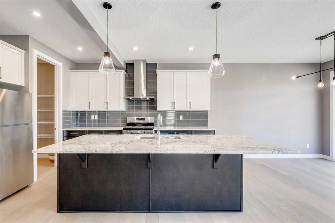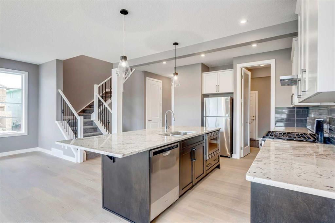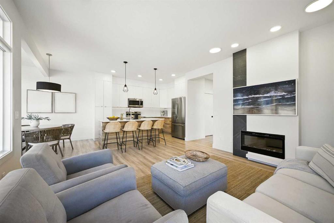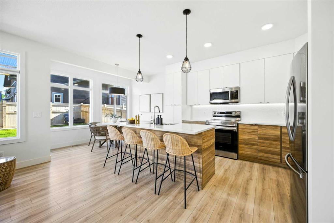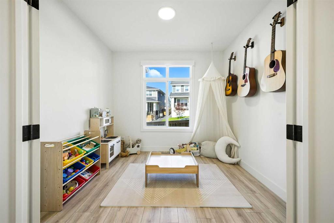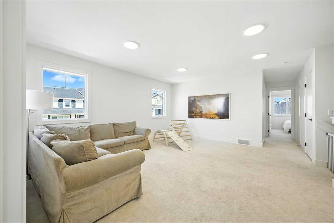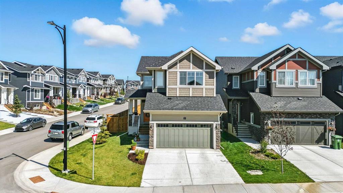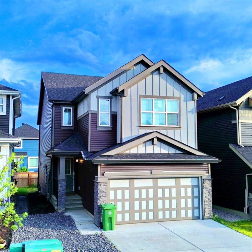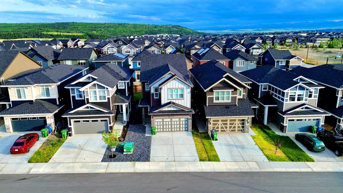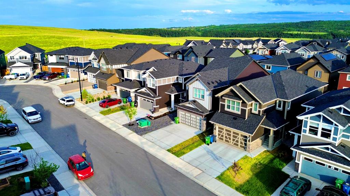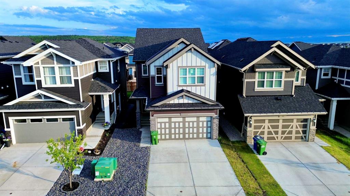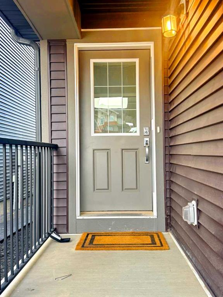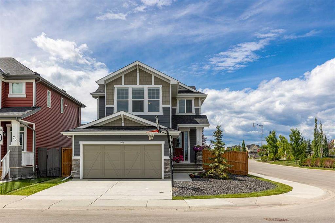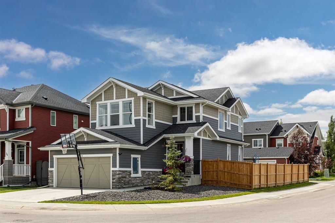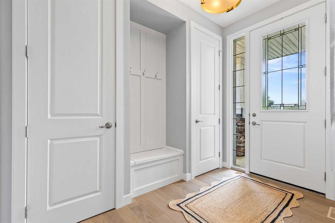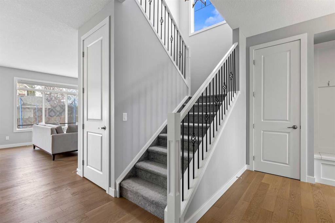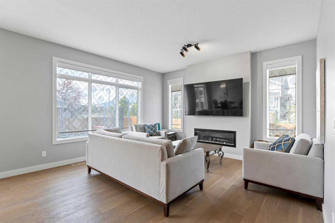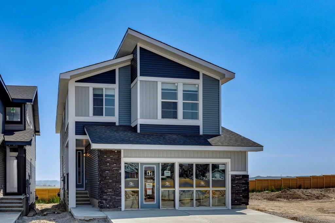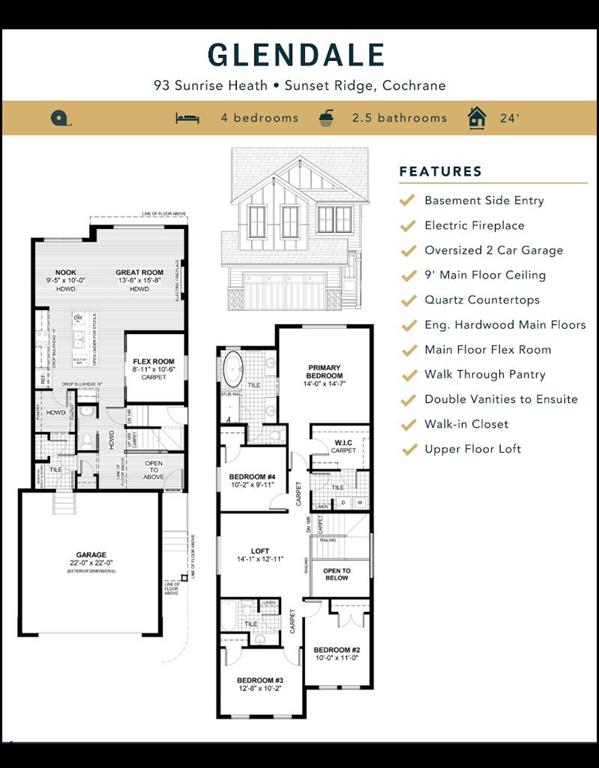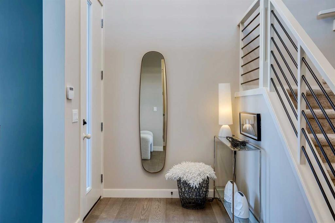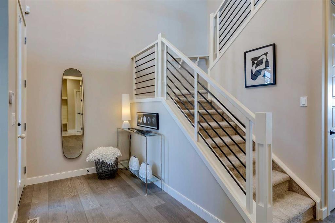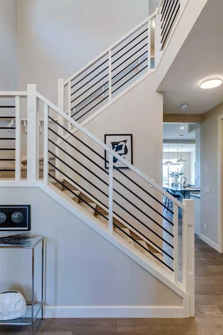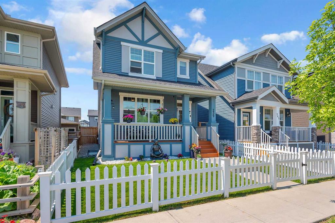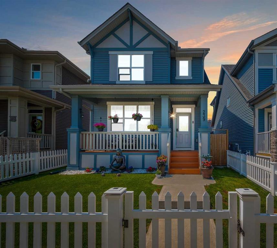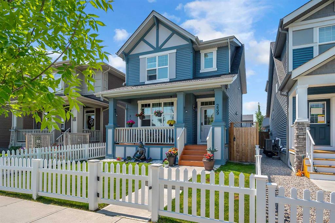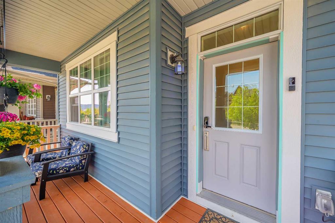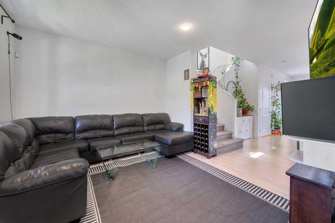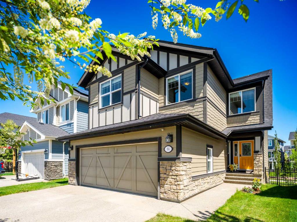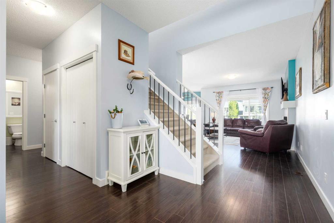104 Sundown Crescent
Cochrane T4C 1Y3
MLS® Number: A2250438
$ 649,000
3
BEDROOMS
2 + 1
BATHROOMS
1,951
SQUARE FEET
2025
YEAR BUILT
Welcome to The Willow by Rohit – a home designed with families in mind! Step inside to an open-concept main floor that brings everyone together. The bright and spacious living room flows seamlessly into the kitchen and dining area, creating the perfect hub for family dinners, weekend gatherings, or cozy movie nights. The chef-inspired kitchen includes a walk-through pantry for effortless organization and extra storage—making busy mornings and family meals a breeze. The double attached garage leads into a practical mudroom, keeping shoes, coats, and backpacks neatly tucked away. Upstairs, the primary suite offers a private retreat, while just down the hall, a versatile office space makes working from home simple and convenient. Two additional bedrooms and a roomy laundry area ensure there’s space for everyone to feel right at home. The unfinished basement is your blank canvas—whether you dream of a playroom for the kids, a home gym, or a cozy family movie lounge, the possibilities are endless. With its thoughtful design and family-focused features, The Willow is more than just a house—it’s the place where memories are made
| COMMUNITY | Sunset Ridge |
| PROPERTY TYPE | Detached |
| BUILDING TYPE | House |
| STYLE | 2 Storey |
| YEAR BUILT | 2025 |
| SQUARE FOOTAGE | 1,951 |
| BEDROOMS | 3 |
| BATHROOMS | 3.00 |
| BASEMENT | Full, Unfinished |
| AMENITIES | |
| APPLIANCES | Dishwasher, Dryer, Garage Control(s), Microwave, Refrigerator, Stove(s), Washer |
| COOLING | None |
| FIREPLACE | N/A |
| FLOORING | Carpet, Vinyl Plank |
| HEATING | Forced Air, Natural Gas |
| LAUNDRY | Laundry Room, Upper Level |
| LOT FEATURES | Back Lane, Back Yard, Rectangular Lot |
| PARKING | Double Garage Attached, Driveway |
| RESTRICTIONS | None Known |
| ROOF | Asphalt Shingle |
| TITLE | Fee Simple |
| BROKER | Manor Hill Realty YYC Inc. |
| ROOMS | DIMENSIONS (m) | LEVEL |
|---|---|---|
| Living Room | 14`9" x 12`0" | Main |
| Dining Room | 11`0" x 10`0" | Main |
| Kitchen | 11`0" x 11`0" | Main |
| Foyer | 11`8" x 6`5" | Main |
| Mud Room | 6`3" x 6`0" | Main |
| 2pc Bathroom | 5`0" x 5`0" | Main |
| Bonus Room | 11`6" x 10`5" | Upper |
| Bedroom - Primary | 12`6" x 12`6" | Upper |
| 5pc Ensuite bath | 11`10" x 5`0" | Upper |
| Bedroom | 11`3" x 10`3" | Upper |
| Bedroom | 10`2" x 10`2" | Upper |
| Office | 10`5" x 6`11" | Upper |
| Laundry | 8`7" x 6`0" | Upper |
| 4pc Bathroom | 8`8" x 5`0" | Upper |

