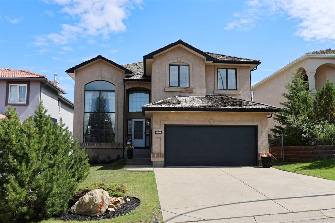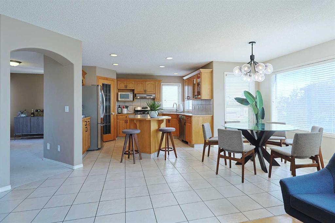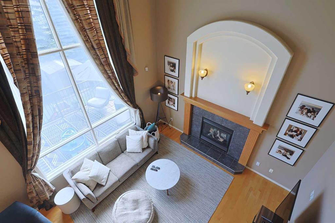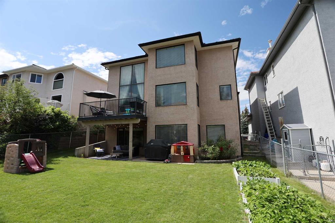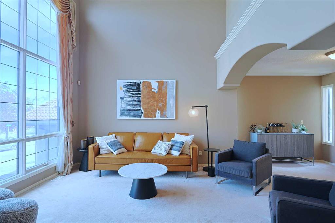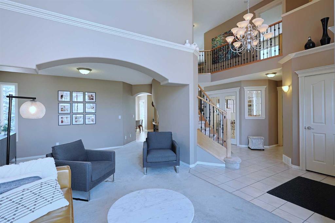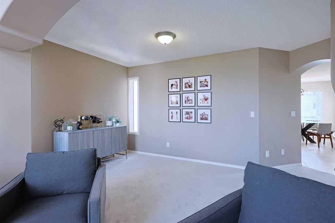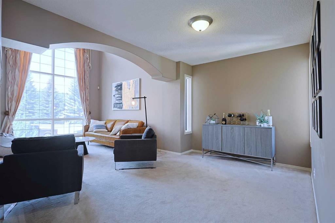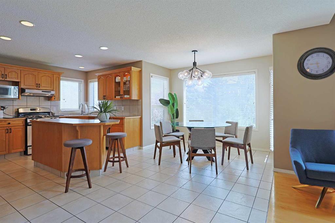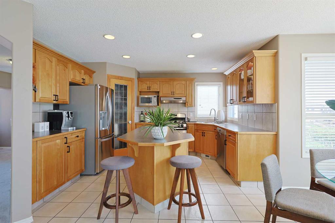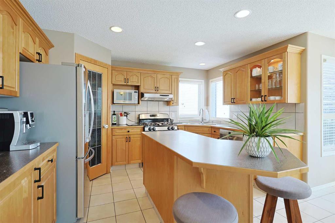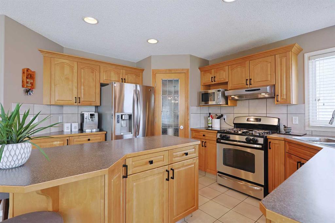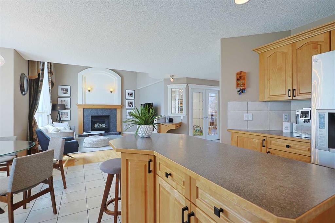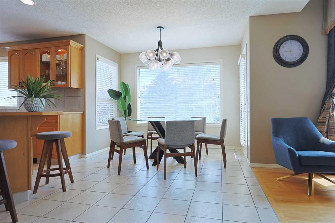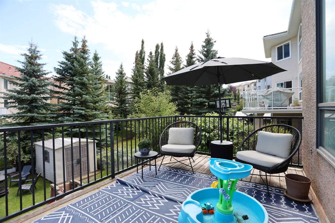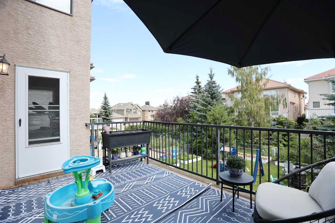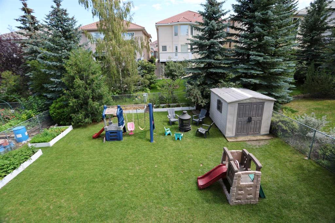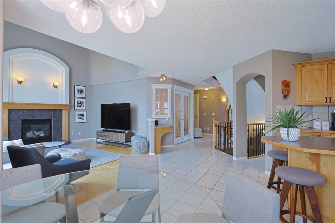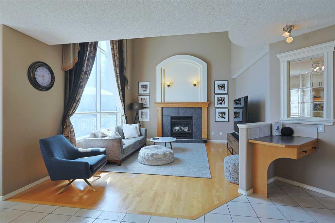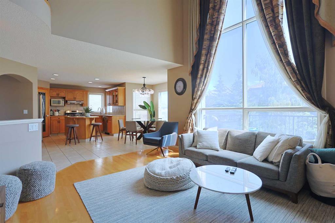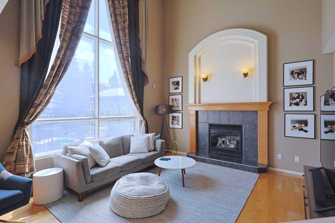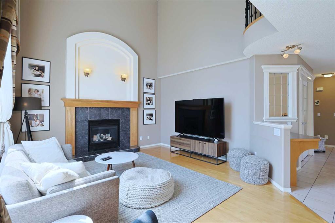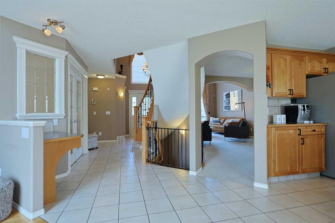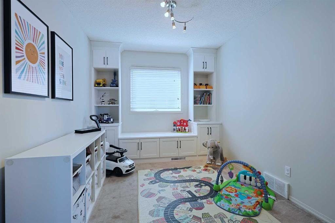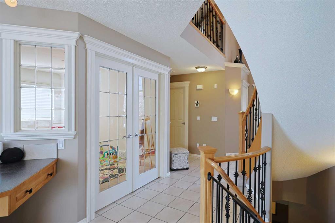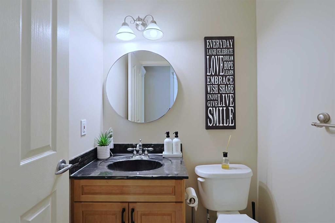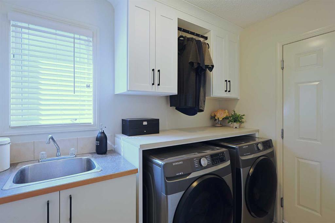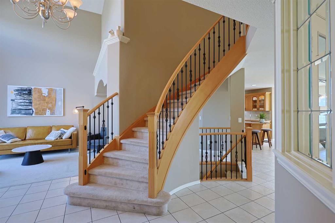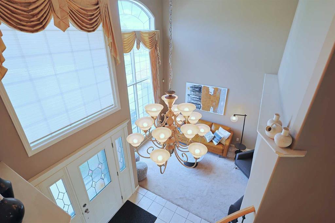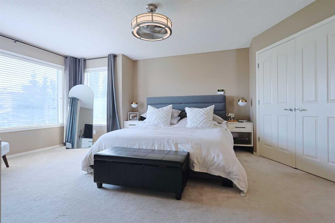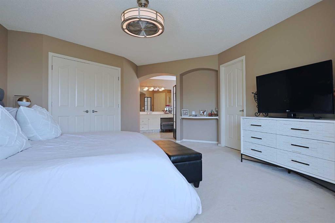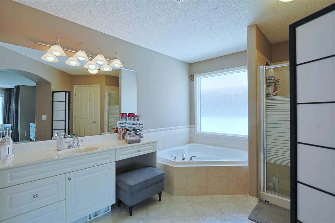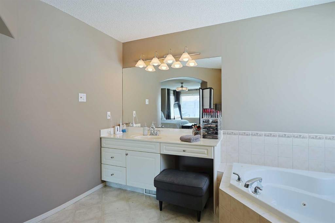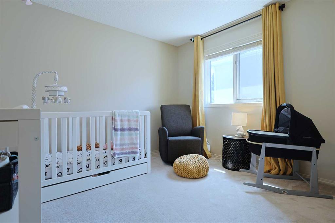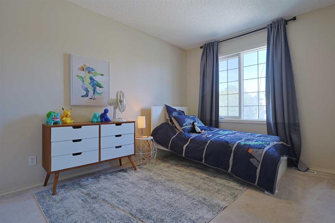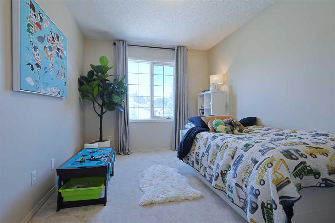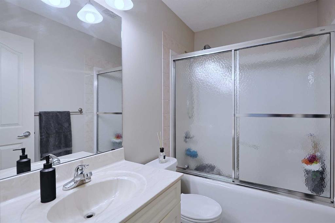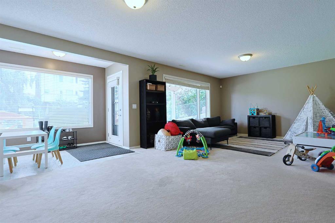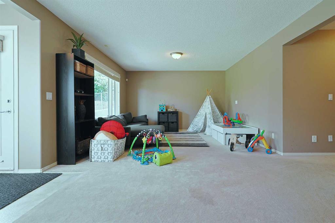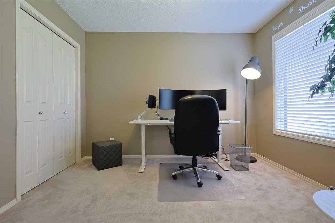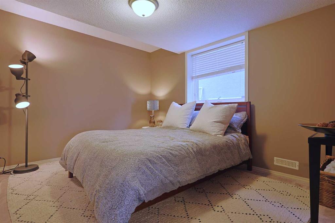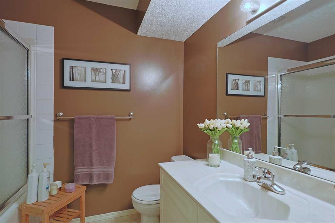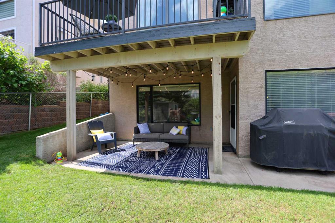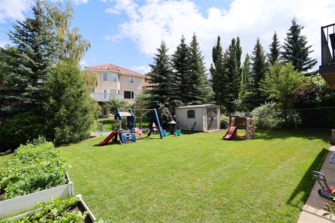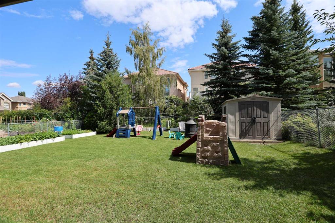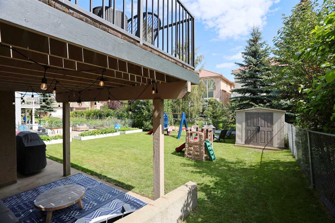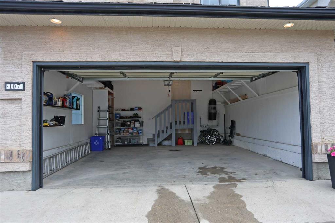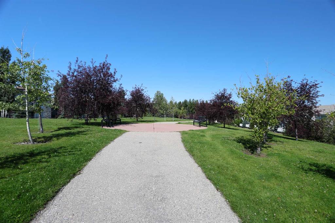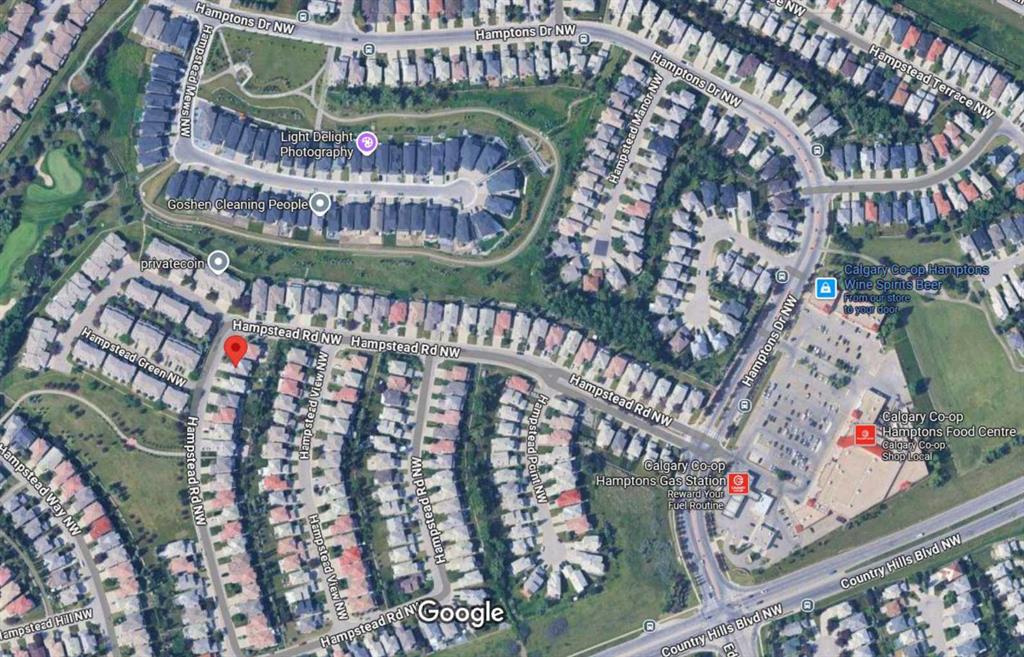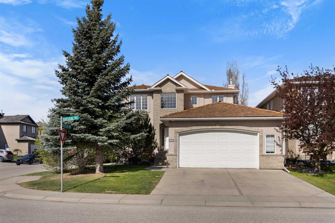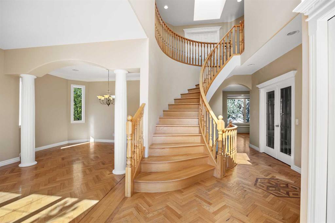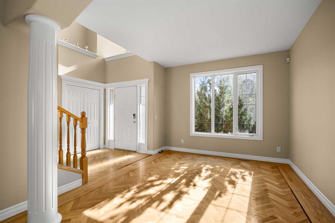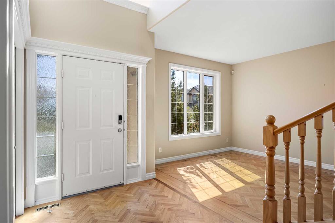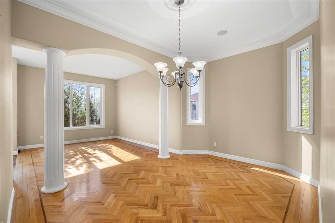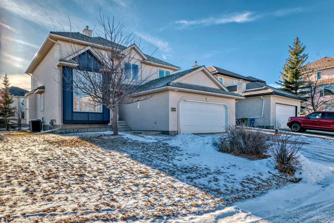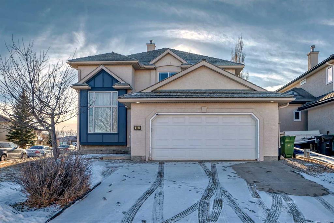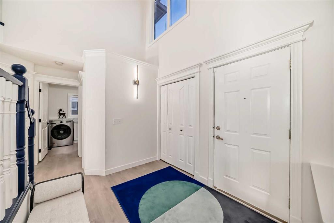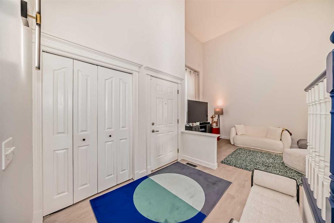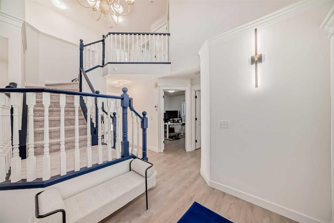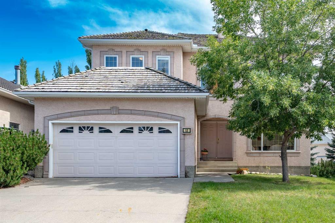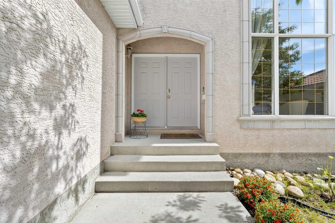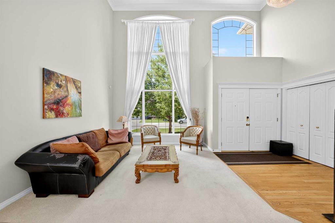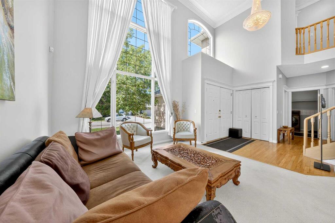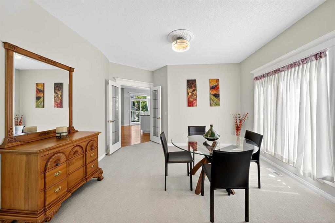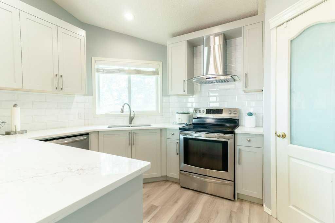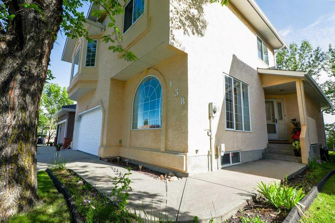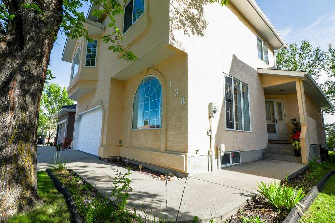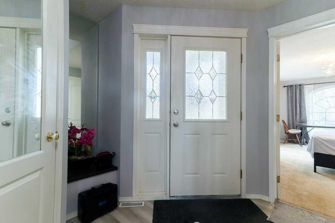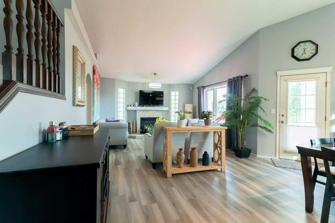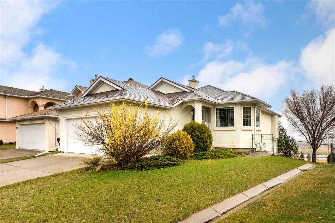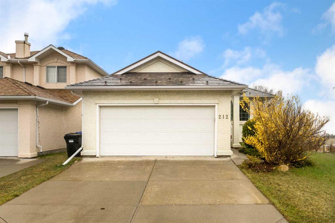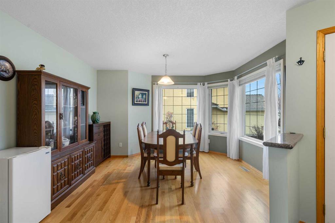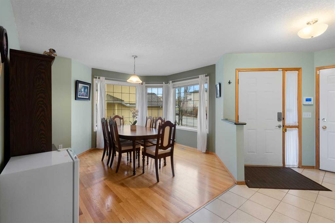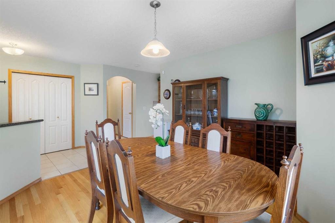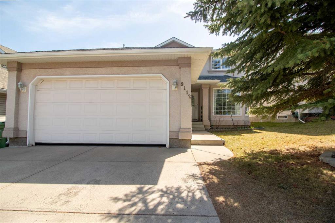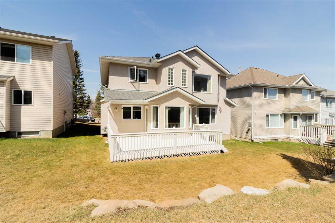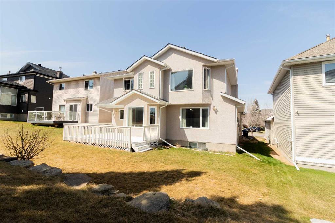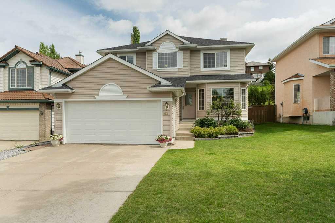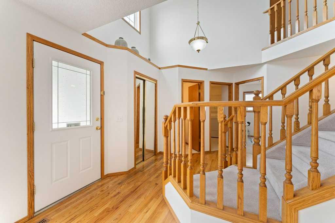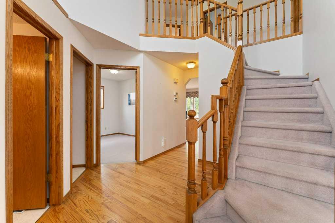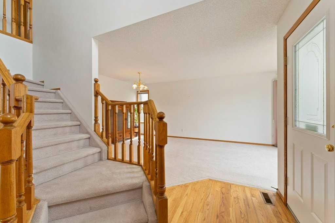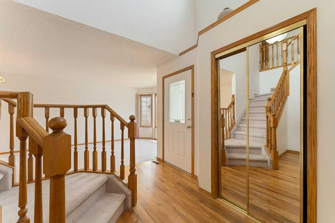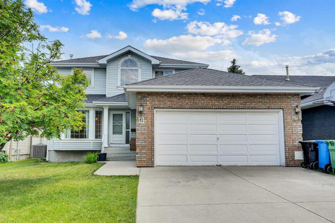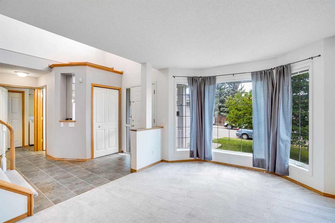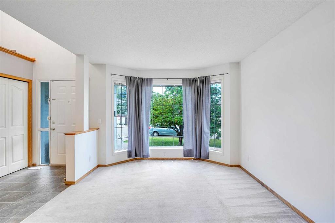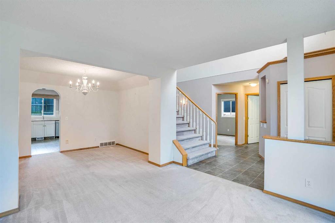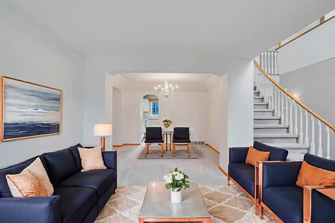107 Hampstead Road NW
Calgary T3A 6G5
MLS® Number: A2245419
$ 899,900
7
BEDROOMS
3 + 1
BATHROOMS
2,451
SQUARE FEET
2001
YEAR BUILT
Steps to a park & walking distance to the Hamptons Co-op is this wonderful family home here in the sought-after estate community of Hamptons…with a total of 7 bedrooms, relaxing central air & fantastic backyard with raised garden beds & mature trees. Built by Janssen Homes, this warm & inviting two storey enjoys hardwood & tile floors, expansive maple kitchen with stainless steel appliances, 3.5 bathrooms & over 3400sqft of comfortable family living space. Featuring one of Janssen’s most popular floorplans, you’ll just love the open & airy living room with its soaring 17ft ceilings & windows, next to the elegant formal dining room which makes entertaining a breeze. At the heart of your new home is the beautifully appointed kitchen with its ceramic tile floors & rich maple cabinetry, large centre island, walk-in pantry & stainless steel appliances. The family room also has 17ft ceilings & dramatic floor-to-ceiling windows, hardwood floors & toasty gas fireplace to keep you warm on those cold winter nights. Head on upstairs to the 2nd floor & 4 large bedrooms & 2 full baths; the private owners’ retreat has a sitting area with views of the backyard, big walk-in closet & jetted tub ensuite with separate shower. The walkout level is fully finished & has 3 more bedrooms (1 which is currently used for storage & is roughed-in for a wet bar or future kitchen), another full bathroom, great storage space & a big open games/rec room with access to the covered backyard patio. Additional features include the dedicated main floor home office with French doors & window, main floor laundry with sink & Samsung washer/dryer, 2nd set of laundry hook-ups in the furnace room, California Closet cabinets in the den & laundry room, plenty of storage & closet space, overhead storage in the garage, sunny Southeast-facing balcony & larger 6100+sqft lot with flat backyard…fully fenced & landscaped complete with storage shed & dog run. The perfect home for the growing family or multi-generational living, in this prime location just minutes to the golf course & Hamptons School, neighbourhood parks & easy access to major retail centers & shopping, University of Calgary, hospitals (Alberta Children’s, Foothills Medical Centre & Arthur J.E. Child Cancer Centre), transit & downtown.
| COMMUNITY | Hamptons |
| PROPERTY TYPE | Detached |
| BUILDING TYPE | House |
| STYLE | 2 Storey |
| YEAR BUILT | 2001 |
| SQUARE FOOTAGE | 2,451 |
| BEDROOMS | 7 |
| BATHROOMS | 4.00 |
| BASEMENT | Finished, Full, Walk-Out To Grade |
| AMENITIES | |
| APPLIANCES | Central Air Conditioner, Dishwasher, Dryer, Gas Stove, Microwave, Range Hood, Refrigerator, Washer, Window Coverings |
| COOLING | Central Air |
| FIREPLACE | Family Room, Gas, Tile |
| FLOORING | Carpet, Ceramic Tile, Hardwood, Linoleum |
| HEATING | Forced Air, Natural Gas |
| LAUNDRY | Laundry Room, Main Level, Sink |
| LOT FEATURES | Back Yard, Front Yard, Garden, Landscaped, Rectangular Lot |
| PARKING | Double Garage Attached, Garage Faces Front |
| RESTRICTIONS | None Known |
| ROOF | Cedar Shake |
| TITLE | Fee Simple |
| BROKER | Royal LePage Benchmark |
| ROOMS | DIMENSIONS (m) | LEVEL |
|---|---|---|
| Game Room | 25`7" x 13`2" | Basement |
| Bedroom | 13`3" x 9`7" | Basement |
| Bedroom | 15`9" x 10`4" | Basement |
| Bedroom | 11`6" x 9`1" | Basement |
| 4pc Bathroom | Basement | |
| 2pc Bathroom | Main | |
| Living Room | 13`5" x 11`2" | Main |
| Dining Room | 15`9" x 11`2" | Main |
| Kitchen | 18`7" x 13`0" | Main |
| Nook | 9`11" x 7`9" | Main |
| Family Room | 15`6" x 13`5" | Main |
| Den | 12`7" x 9`4" | Main |
| Laundry | 8`7" x 8`4" | Main |
| Bedroom - Primary | 22`6" x 15`5" | Upper |
| Bedroom | 12`0" x 11`1" | Upper |
| Bedroom | 13`4" x 10`10" | Upper |
| Bedroom | 13`8" x 9`4" | Upper |
| 4pc Bathroom | Upper | |
| 4pc Ensuite bath | Upper |

