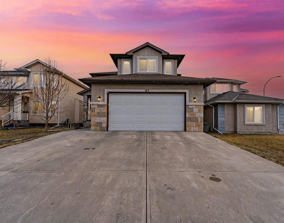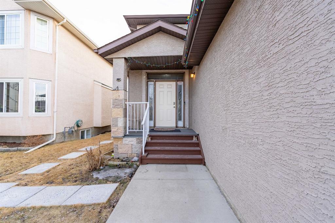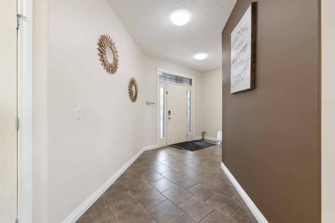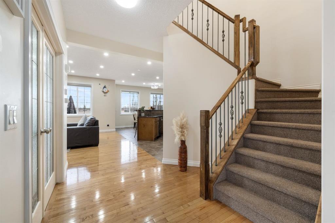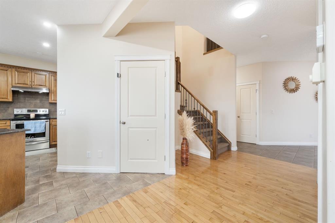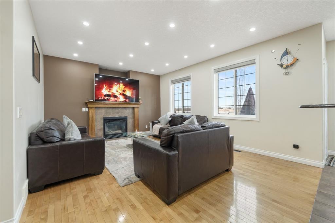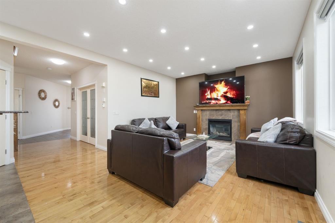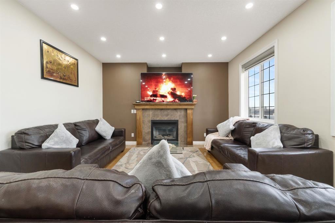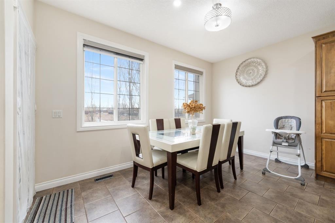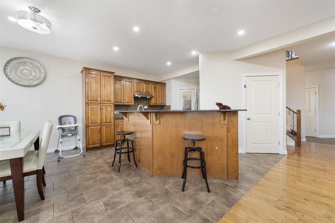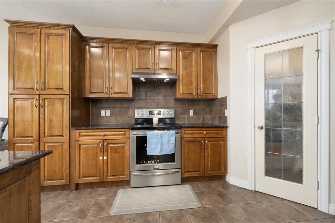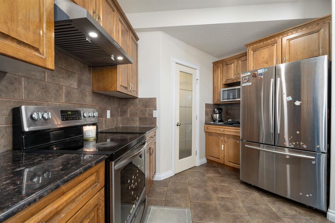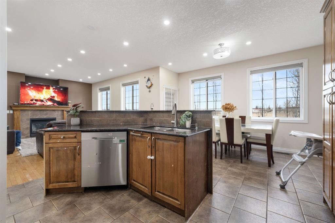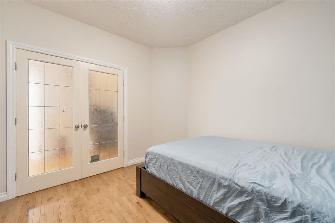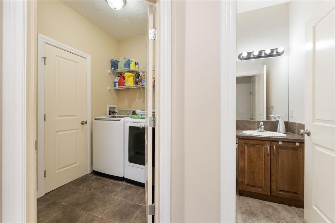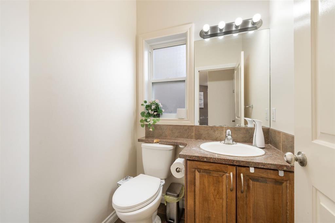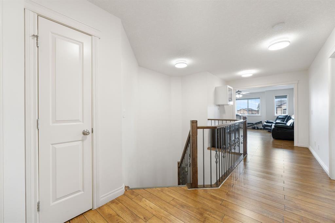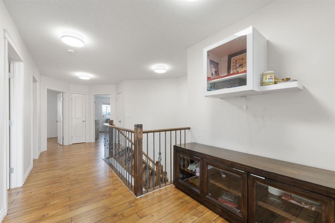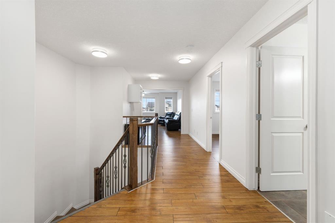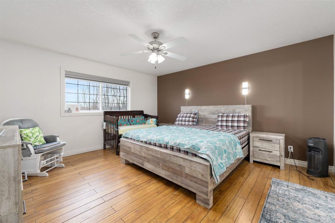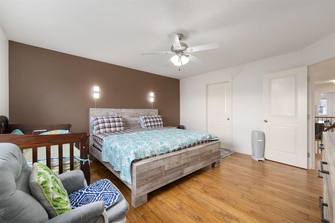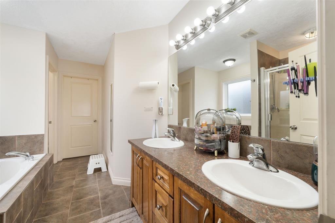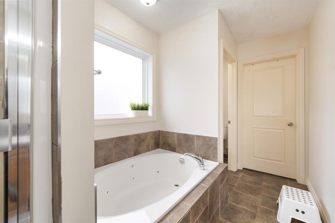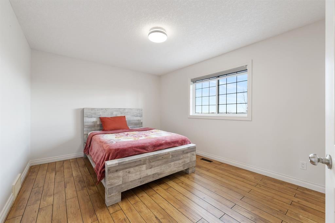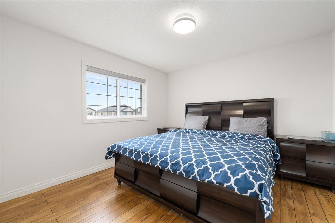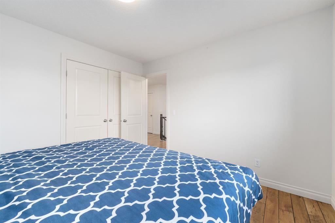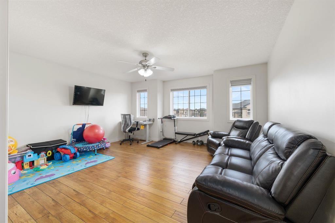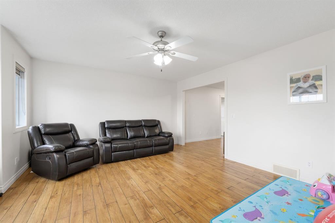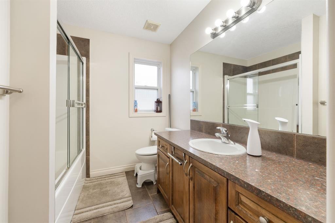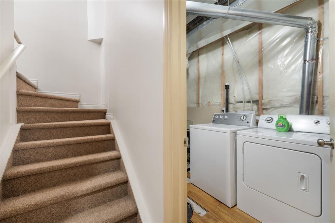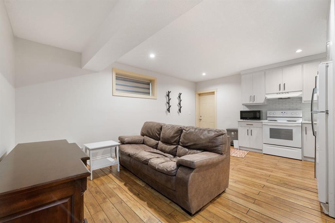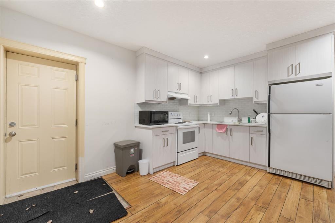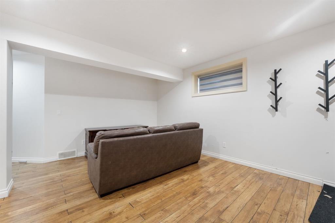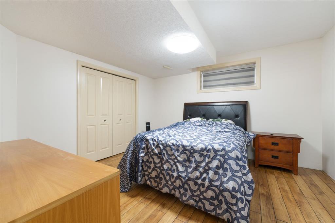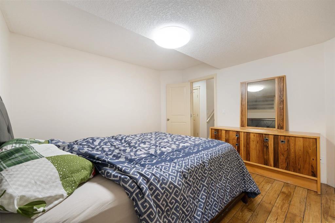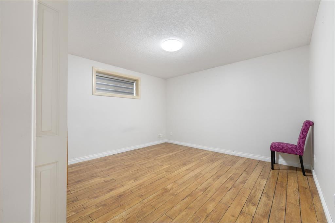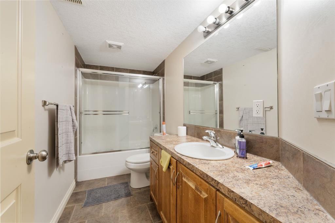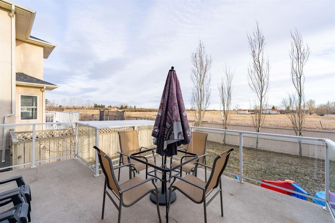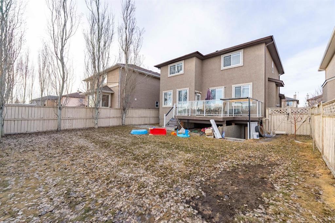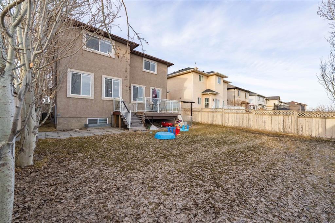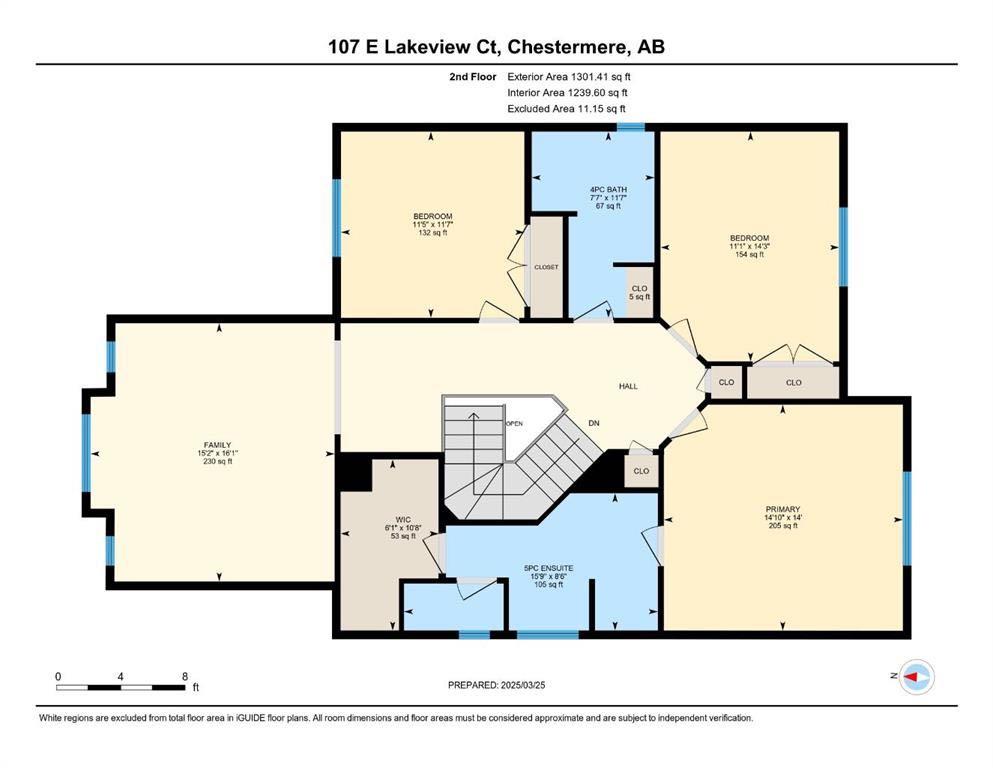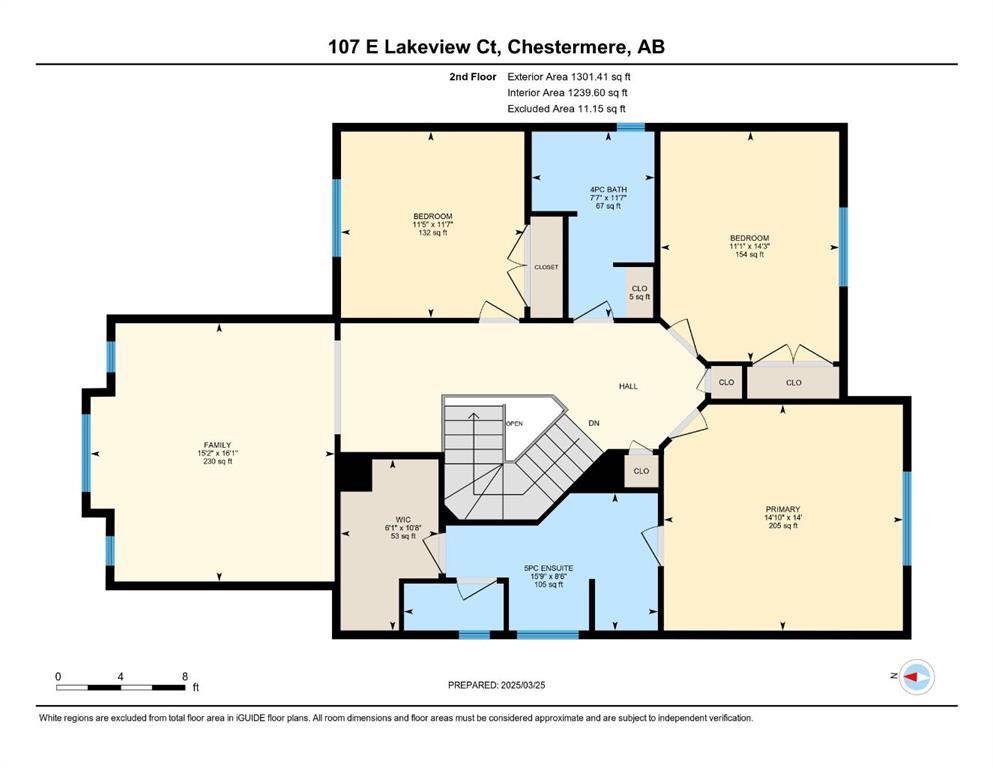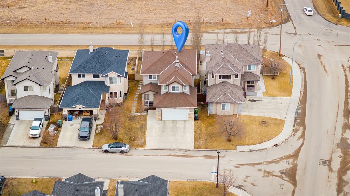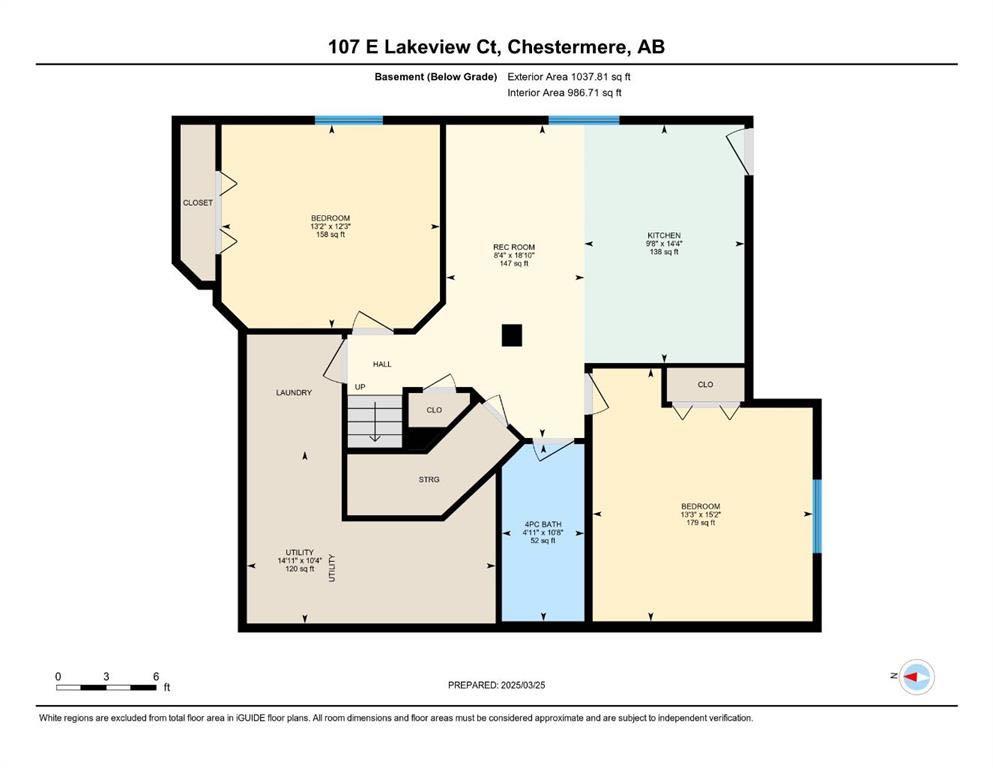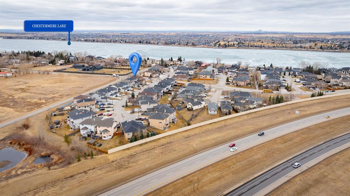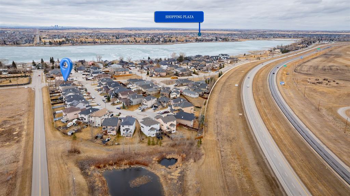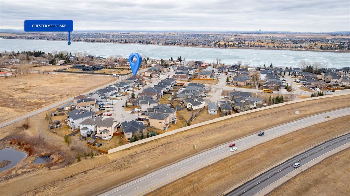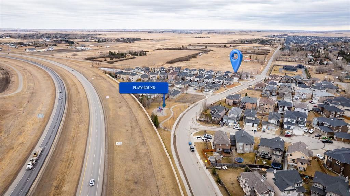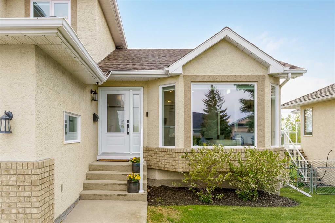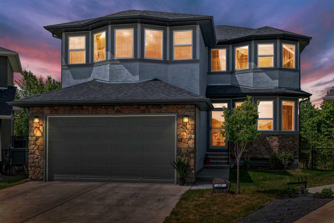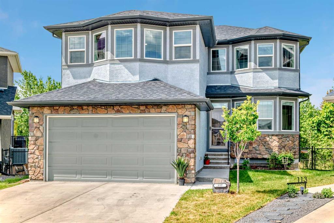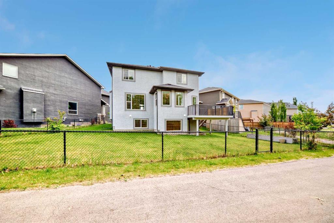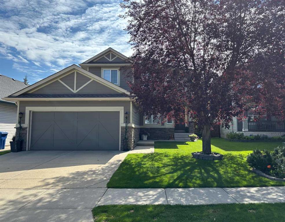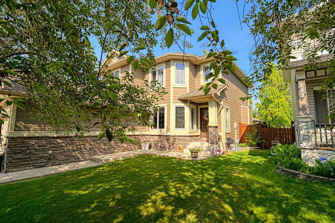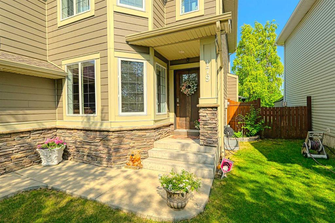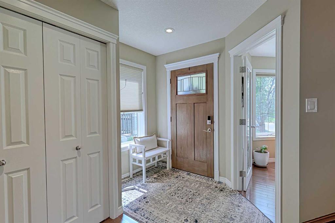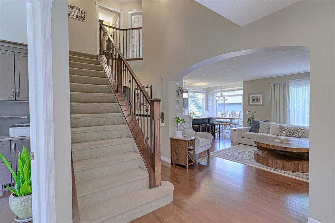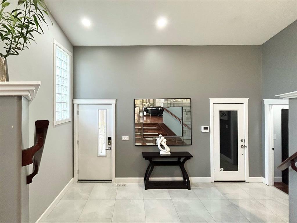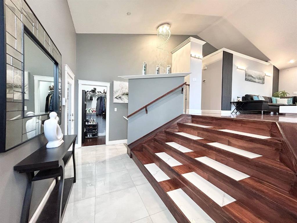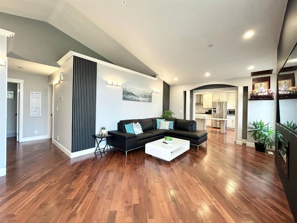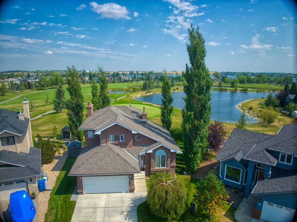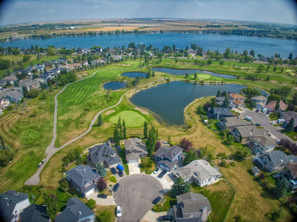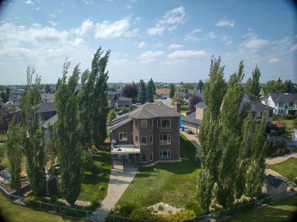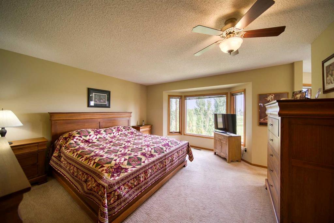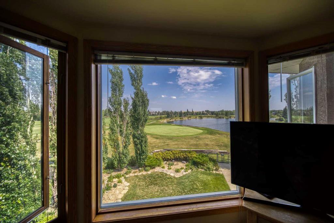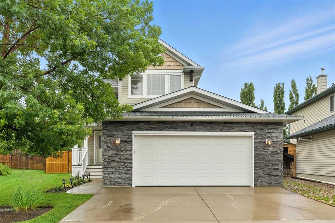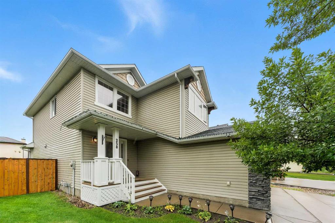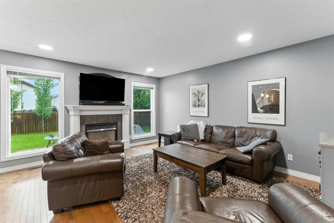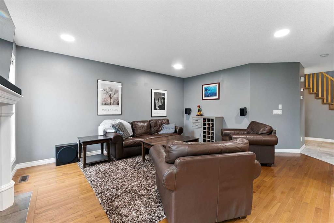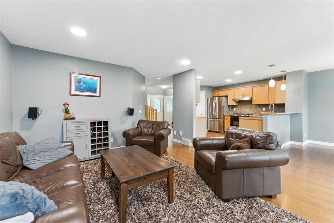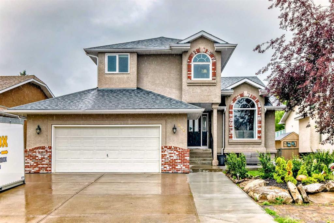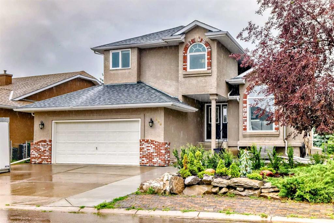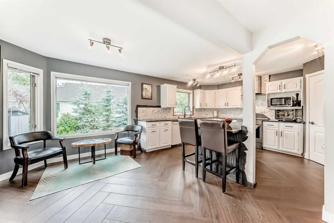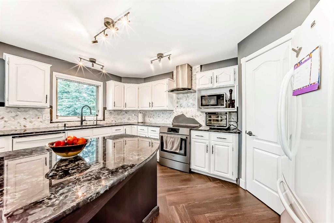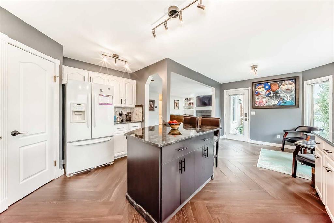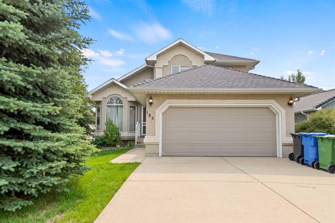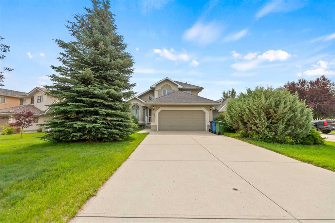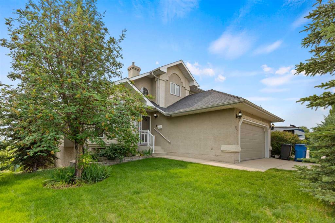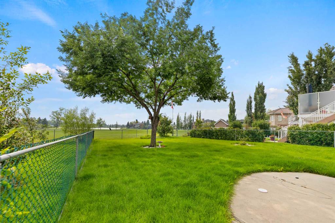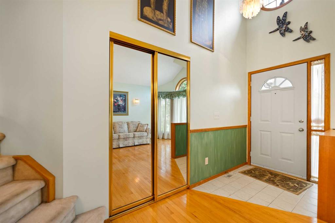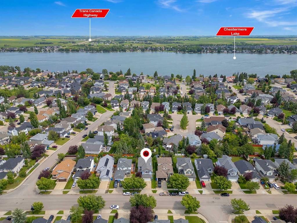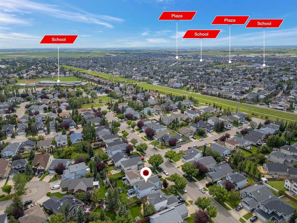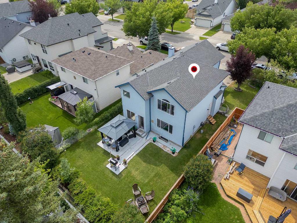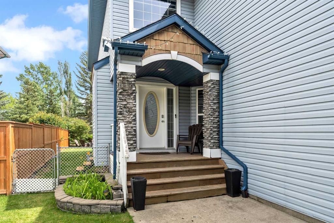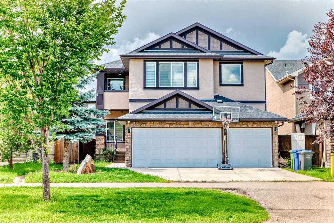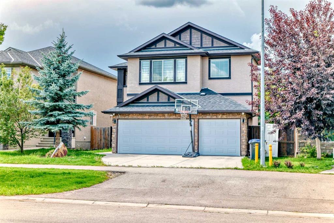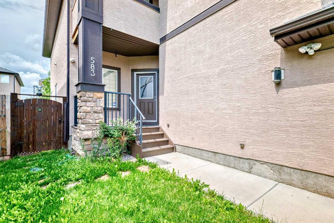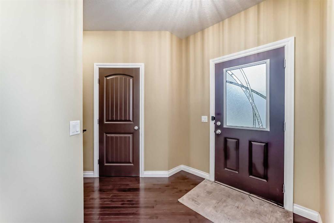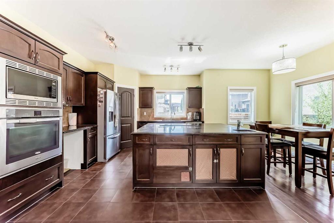107 East Lake View
Chestermere T1X1W2
MLS® Number: A2238626
$ 759,900
5
BEDROOMS
3 + 1
BATHROOMS
2,416
SQUARE FEET
2006
YEAR BUILT
Tucked away in a peaceful cul-de-sac just steps from the shimmering shores of Chestermere Lake, this beautiful 2-story home offers over 3400 sq. ft. of space where stories can unfold and generations can come together. It’s the kind of home that reminds you of quiet Sunday mornings, the smell of chai in the kitchen, and the laughter of kids echoing through wide hallways. With a fully finished 2-bedroom basement—complete with its own entrance, full kitchen, and bathroom—this home is perfect for extended family or rental income (estimated at $1500/month). Whether it’s your parents moving in or a smart mortgage helper, this space is ready to support your future. Step through the grand foyer into a main floor that feels open, airy, and full of life. Soaring ceilings, elegant stone finishes, and sunlight streaming through large windows create a warm, inviting atmosphere. The chef’s kitchen is a dream: upgraded stainless steel appliances, stunning stone countertops, and a pantry that can easily transform into a spice kitchen, just like back home. The cozy family room with a fireplace is perfect for winter nights and movie marathons, while the private den offers a quiet space for work or reflection. A dedicated dining area sets the scene for family dinners and celebrations. Upstairs, find a massive bonus room, three generously sized bedrooms, and a luxurious primary suite featuring a 5-piece ensuite with a jacuzzi tub, double vanity, and walk-in closet—your personal retreat after a long day. And don’t forget the basement—fully finished with 2 bedrooms, a spacious living area, and its own kitchen and bath, ready for your guests or renters. Outside, the fully fenced backyard is ready for summer BBQs, kids’ games, or simply sipping tea as the sun sets. With a front garage, nearby kids' park and volleyball court, and the calming presence of the lake just steps away, this is a home built for comfort, connection, and cherished memories. ?? This isn’t just a house—it’s where your next chapter begins. ?? Call today to book your private showing!
| COMMUNITY | East Chestermere |
| PROPERTY TYPE | Detached |
| BUILDING TYPE | House |
| STYLE | 2 Storey |
| YEAR BUILT | 2006 |
| SQUARE FOOTAGE | 2,416 |
| BEDROOMS | 5 |
| BATHROOMS | 4.00 |
| BASEMENT | Separate/Exterior Entry, Finished, Full, Suite, Walk-Up To Grade |
| AMENITIES | |
| APPLIANCES | Central Air Conditioner, Dishwasher, Electric Range, Garage Control(s), Refrigerator, Washer/Dryer, Window Coverings |
| COOLING | Central Air, Full |
| FIREPLACE | Gas |
| FLOORING | Carpet, Ceramic Tile, Hardwood |
| HEATING | Fireplace(s), Forced Air, Natural Gas |
| LAUNDRY | In Basement, Main Level |
| LOT FEATURES | Back Lane, Back Yard, Cul-De-Sac, Few Trees, Lake, Lawn, Low Maintenance Landscape, See Remarks, Street Lighting |
| PARKING | Concrete Driveway, Double Garage Attached, Front Drive, Garage Door Opener, Garage Faces Front, Heated Garage |
| RESTRICTIONS | None Known |
| ROOF | Asphalt Shingle |
| TITLE | Fee Simple |
| BROKER | Royal LePage METRO |
| ROOMS | DIMENSIONS (m) | LEVEL |
|---|---|---|
| Bedroom | 15`2" x 13`3" | Basement |
| Kitchen | 14`4" x 9`8" | Basement |
| Furnace/Utility Room | 10`4" x 14`11" | Basement |
| Bedroom | 12`3" x 13`2" | Basement |
| Game Room | 18`10" x 8`4" | Basement |
| 2pc Bathroom | 5`0" x 4`11" | Main |
| Foyer | 6`9" x 6`7" | Main |
| Laundry | 7`0" x 5`10" | Main |
| Office | 10`11" x 11`5" | Main |
| Dining Room | 14`0" x 7`9" | Main |
| Kitchen | 14`0" x 14`9" | Main |
| Living Room | 17`1" x 13`10" | Main |
| 4pc Bathroom | 11`7" x 7`7" | Second |
| Bedroom | 11`7" x 11`5" | Second |
| Family Room | 16`1" x 15`2" | Second |
| Walk-In Closet | 10`8" x 6`1" | Second |
| 5pc Ensuite bath | 8`6" x 15`9" | Upper |
| Bedroom | 14`3" x 11`1" | Upper |
| Bedroom - Primary | 14`0" x 14`10" | Upper |
| 4pc Bathroom | 10`8" x 4`11" | Upper |

