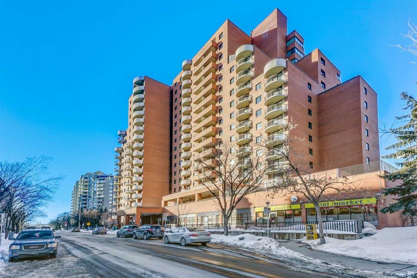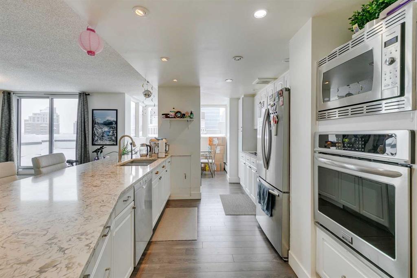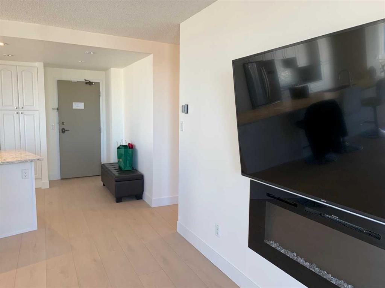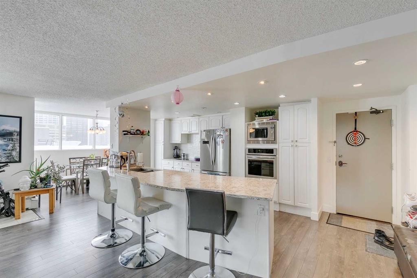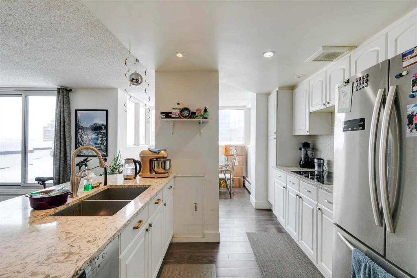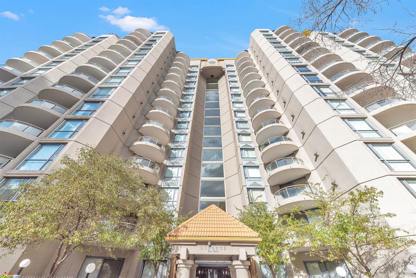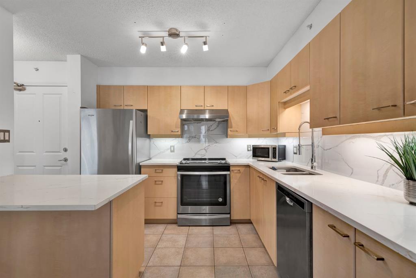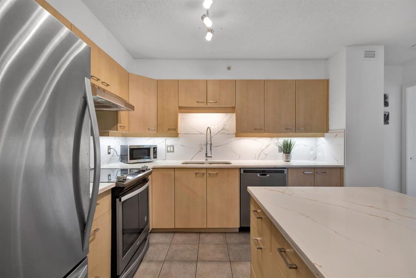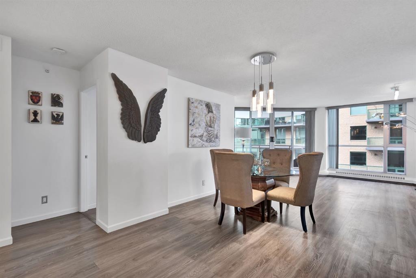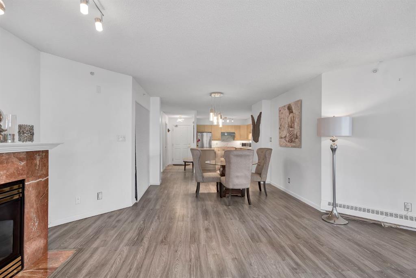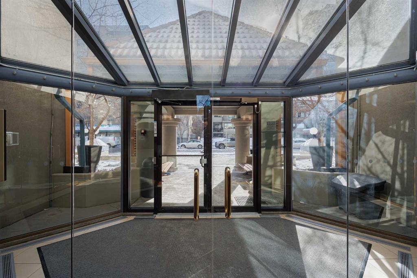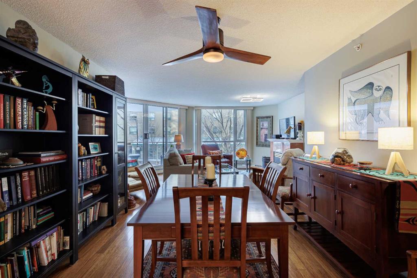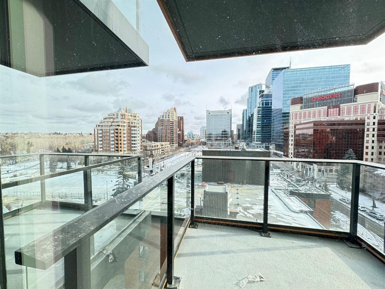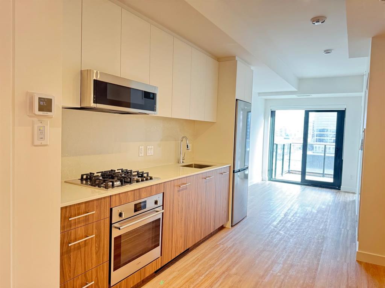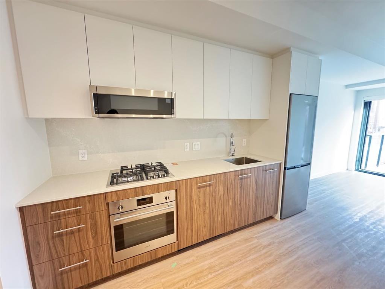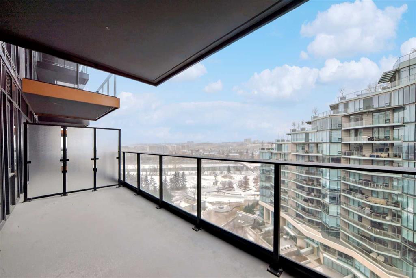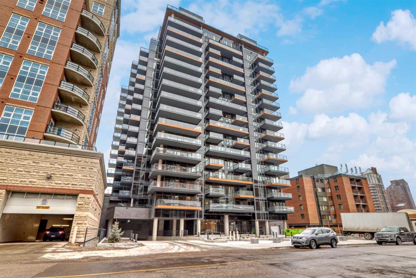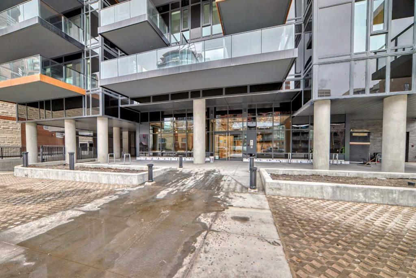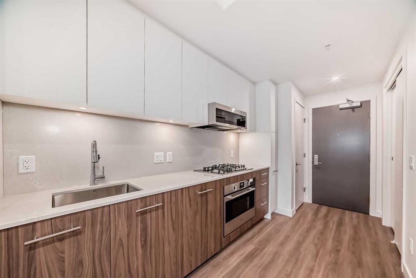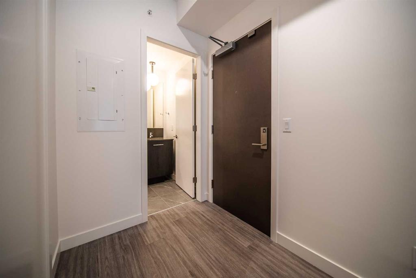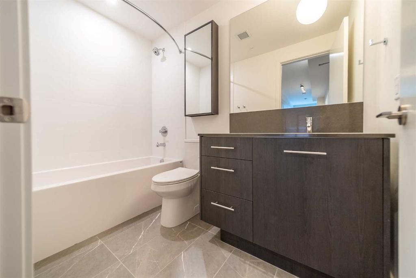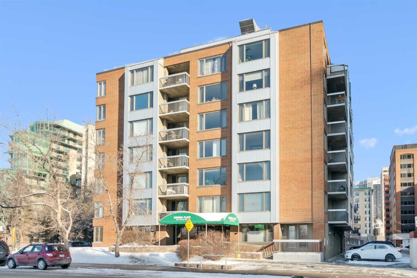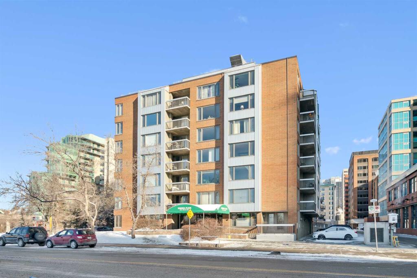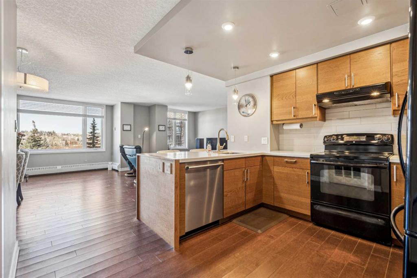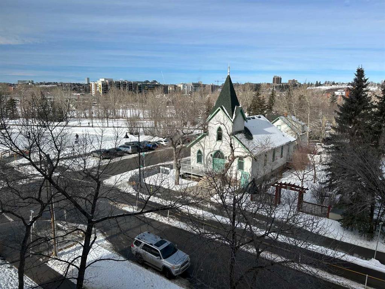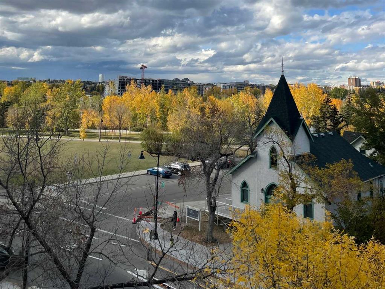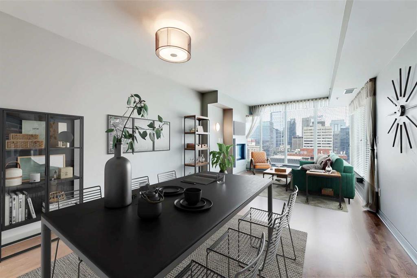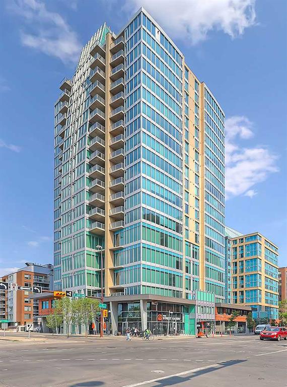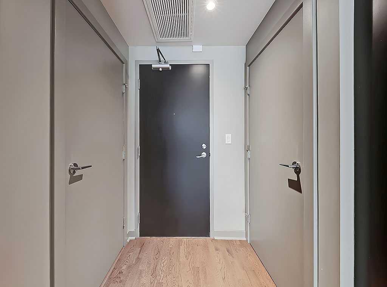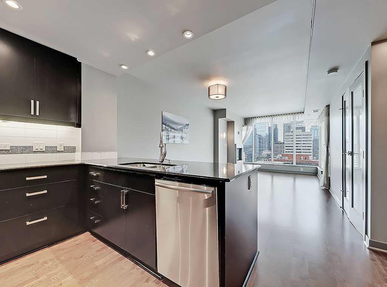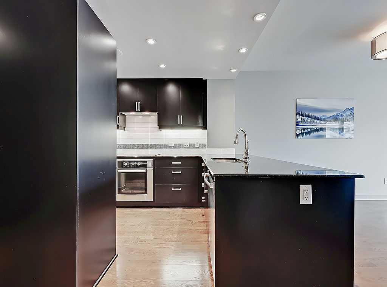106, 777 3 Avenue SW
Calgary T2P 0G3
MLS® Number: A2209245
$ 374,800
2
BEDROOMS
2 + 0
BATHROOMS
1998
YEAR BUILT
Welcome to this beautifully maintained and stylish condo, ideally located in the highly sought-after Eau Claire neighborhood, right in the heart of vibrant downtown Calgary. This ground-floor unit perfectly blends modern comfort with the best of urban living. Step inside, and you’re greeted by an open-concept living space featuring high ceilings, sophisticated lighting, and a cozy gas fireplace—creating a warm and inviting atmosphere. The well-appointed kitchen is equipped with newer stainless steel appliances (2023), ample cabinetry, and a spacious breakfast bar—ideal for both casual dining and entertaining. Just off the main living area, you'll find a versatile den filled with natural light. Perfect for a home office, it can also be transformed into a formal dining area for those who don’t require a dedicated workspace. The layout offers privacy and function, with the spacious primary bedroom featuring a walk-in closet and a 3-piece ensuite. On the opposite side of the unit, you'll find a generously sized second bedroom with easy access to the main bathroom—perfect for guests or roommates. Additional features include in-suite laundry room and in-suite storage unit. This home also comes with a secure, titled underground parking stall completed with a cased storage space within the parking stall, and access to building amenities such as a party room and visitor parking. Enjoy unparalleled access to the Bow River pathways, Prince’s Island Park, fine dining, boutique shopping, and entertainment—all just steps from your door. Whether you're a young professional, downsizer, or investor, this condo offers the perfect combination of location, convenience, and lifestyle.
| COMMUNITY | Downtown Commercial Core |
| PROPERTY TYPE | Apartment |
| BUILDING TYPE | Low Rise (2-4 stories) |
| STYLE | Single Level Unit |
| YEAR BUILT | 1998 |
| SQUARE FOOTAGE | 1,006 |
| BEDROOMS | 2 |
| BATHROOMS | 2.00 |
| BASEMENT | |
| AMENITIES | |
| APPLIANCES | Dishwasher, Electric Stove, Microwave Hood Fan, Refrigerator, Washer/Dryer, Window Coverings |
| COOLING | None |
| FIREPLACE | Gas |
| FLOORING | Carpet, Laminate, Vinyl |
| HEATING | Fireplace(s), Radiant |
| LAUNDRY | In Unit |
| LOT FEATURES | |
| PARKING | Underground |
| RESTRICTIONS | Pet Restrictions or Board approval Required |
| ROOF | |
| TITLE | Fee Simple |
| BROKER | CIR Realty |
| ROOMS | DIMENSIONS (m) | LEVEL |
|---|---|---|
| 3pc Ensuite bath | 7`8" x 5`2" | Main |
| Bedroom - Primary | 11`0" x 17`2" | Main |
| Bedroom | 9`7" x 13`7" | Main |
| 4pc Bathroom | 7`9" x 5`0" | Main |
| Living Room | 13`5" x 12`11" | Main |
| Kitchen With Eating Area | 14`8" x 13`7" | Main |
| Office | 14`1" x 8`4" | Main |



















