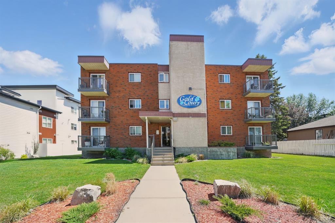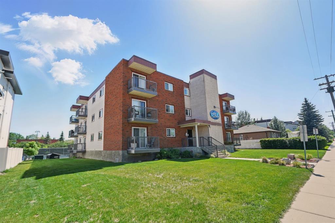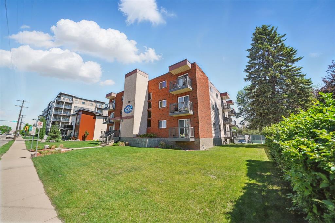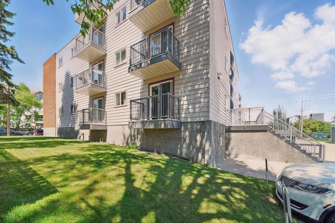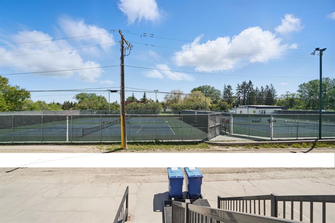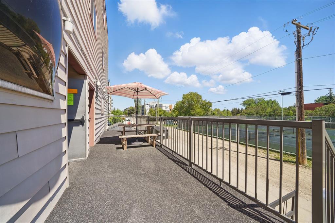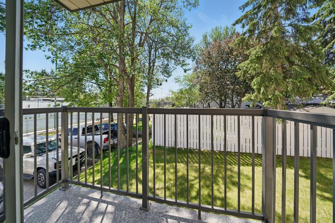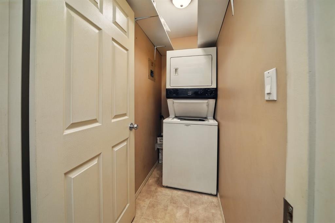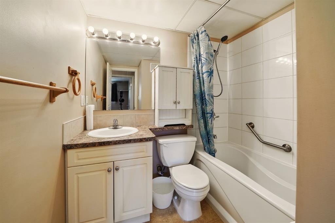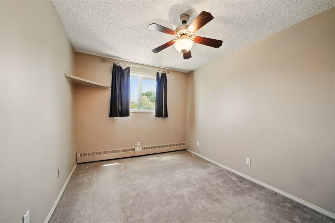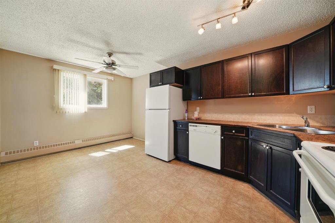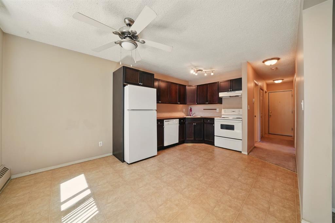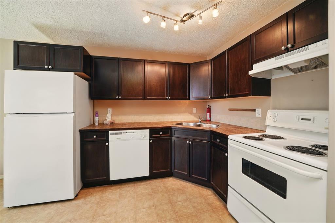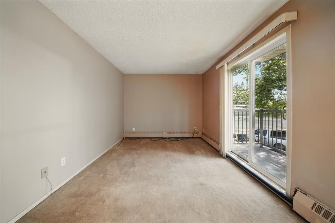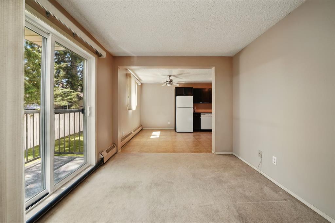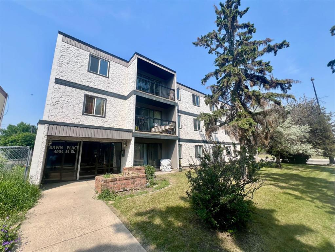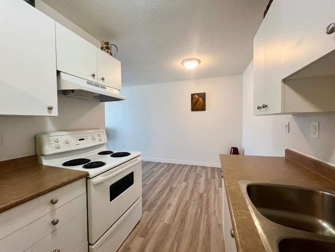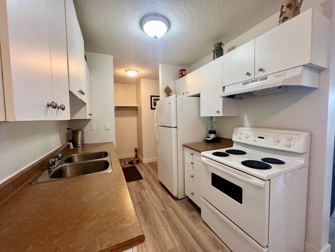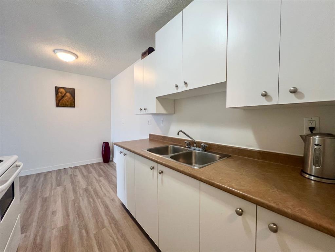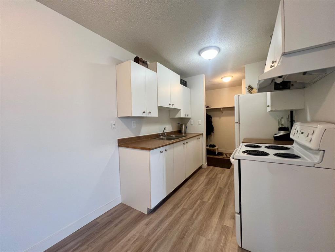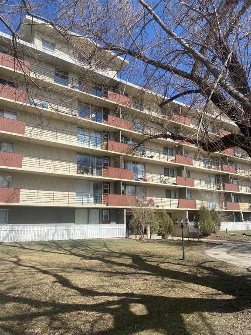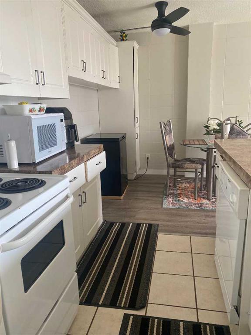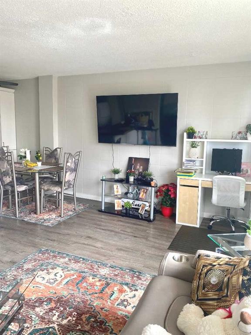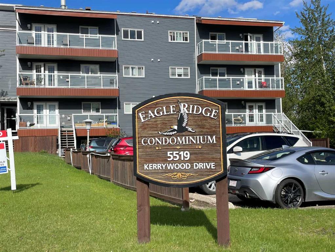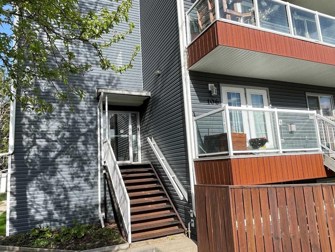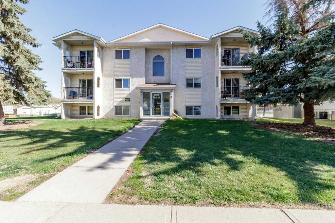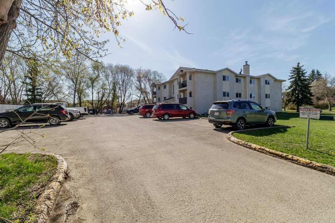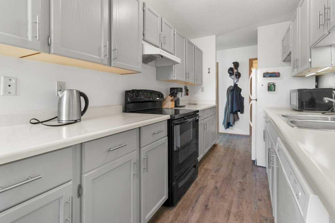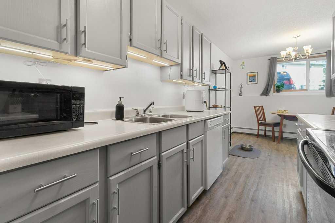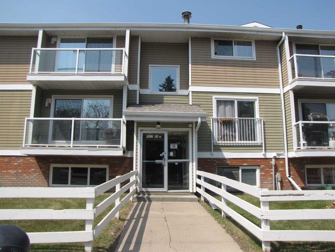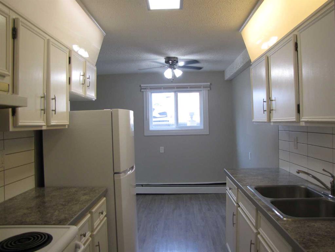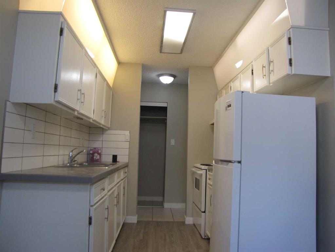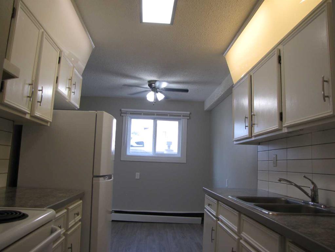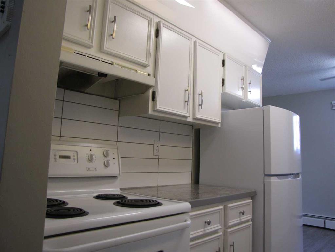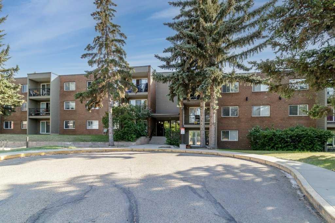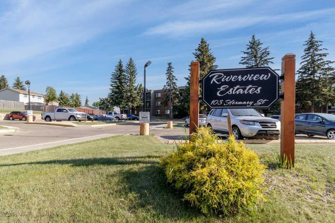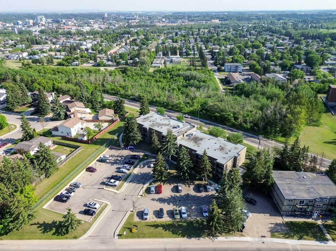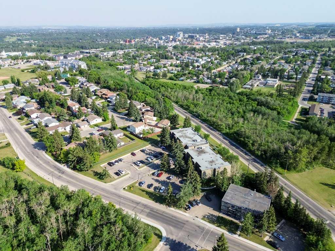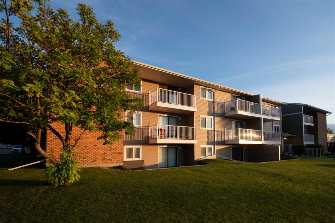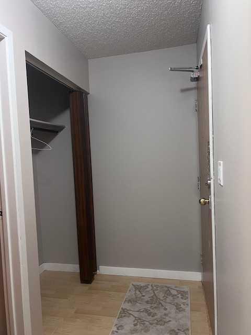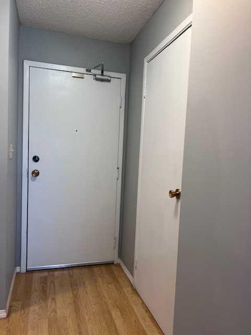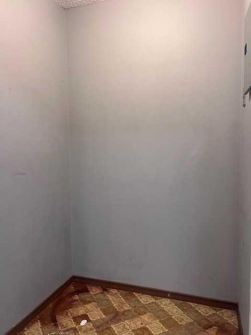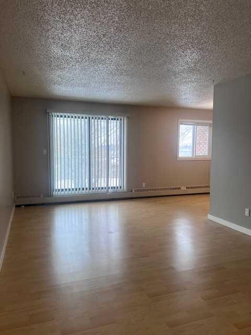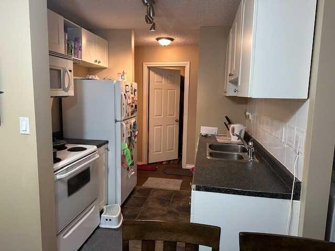106, 4415 48 Avenue
Red Deer T4N 3S4
MLS® Number: A2225068
$ 124,900
1
BEDROOMS
1 + 0
BATHROOMS
1980
YEAR BUILT
Well maintained and landscaped - Gold Court - condominium in excellent location in beautiful downtown Red Deer! Cozy one bedroom condo that includes UNDERGROUND HEATED PARKING and IN-SUITE laundry! The location is ideal for those of you who like to be active! Close to swimming pool, arena, tennis courts, grocery stores, restaurants . . . PLUS beautiful Rotary park with lovely walking trails that you can bike or walk for miles! This unit has a south facing patio with privacy & a view to the trees. You will love the convenience of in-suite laundry & an assigned underground parking spot . . . .great for winter or keeping your car secure. The building with a elevator takes you to your parking spot underground (or a door on back of building gives you access); PLUS being on main floor you have easy access to your condo also through back door that has lovely east facing patio for anyone in building to enjoy. With the open living/kitchen area you will find it cozy but spacious . Plus those of you who like to relax in the tub with glass of wine at night, it has the perfect soaker tub! If you have a cat, one is allowed with board approval! Great location plus very affordable for first time buyers or revenue buyers . . .You don't want to miss out! Condo fees include: Common Area Maintenance, Heat, Maintenance Grounds, Parking, Professional Management, Reserve Fund Contributions, Sewer, Snow Removal, Trash, Water.
| COMMUNITY | Downtown Red Deer |
| PROPERTY TYPE | Apartment |
| BUILDING TYPE | Low Rise (2-4 stories) |
| STYLE | Single Level Unit |
| YEAR BUILT | 1980 |
| SQUARE FOOTAGE | 563 |
| BEDROOMS | 1 |
| BATHROOMS | 1.00 |
| BASEMENT | |
| AMENITIES | |
| APPLIANCES | Dishwasher, Garage Control(s), Range Hood, Refrigerator, Stove(s), Washer/Dryer |
| COOLING | None |
| FIREPLACE | N/A |
| FLOORING | Carpet, Tile |
| HEATING | Baseboard |
| LAUNDRY | In Unit |
| LOT FEATURES | |
| PARKING | Assigned, Heated Garage, Underground |
| RESTRICTIONS | Pet Restrictions or Board approval Required |
| ROOF | Other |
| TITLE | Fee Simple |
| BROKER | RE/MAX real estate central alberta |
| ROOMS | DIMENSIONS (m) | LEVEL |
|---|---|---|
| 4pc Bathroom | 7`3" x 6`10" | Main |
| Bedroom | 12`11" x 9`7" | Main |
| Dining Room | 10`8" x 5`11" | Main |
| Kitchen | 10`8" x 10`9" | Main |
| Living Room | 13`7" x 9`10" | Main |

