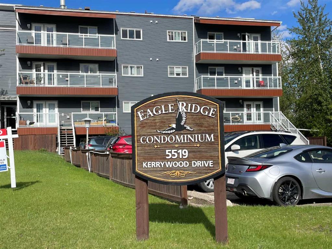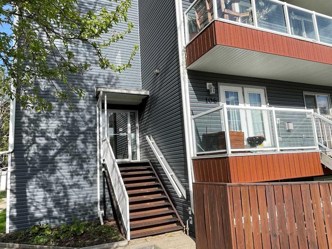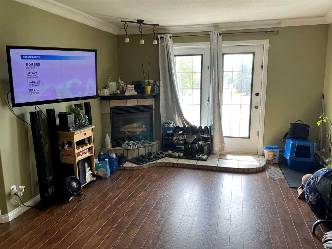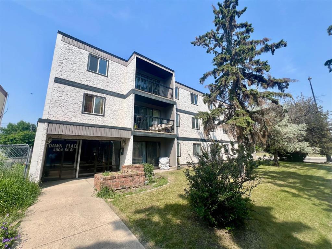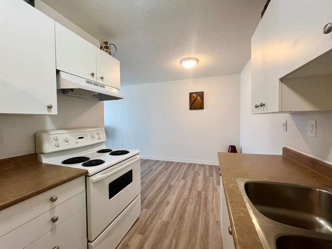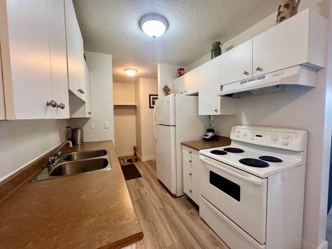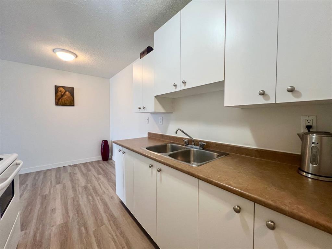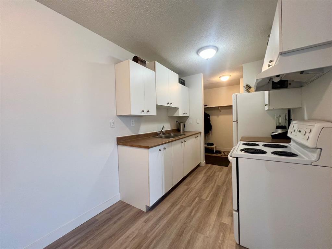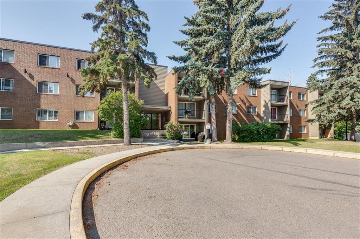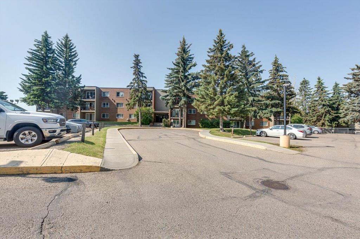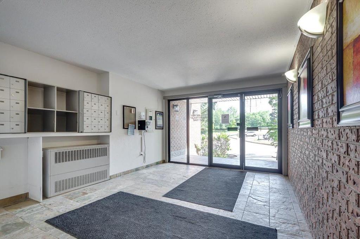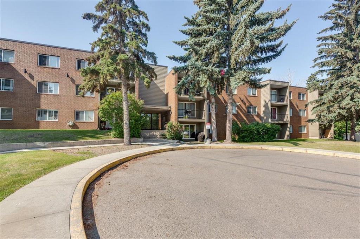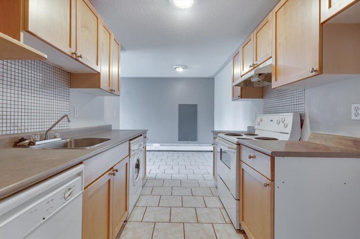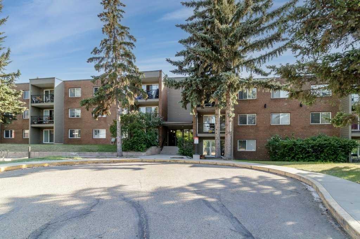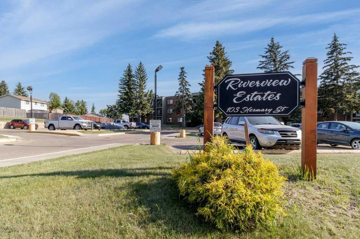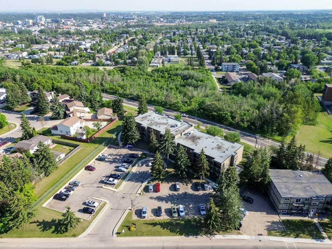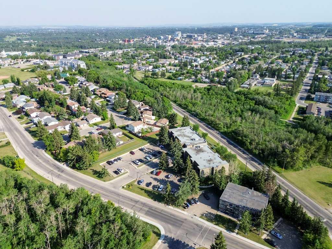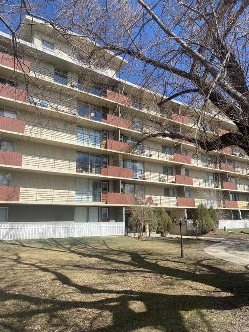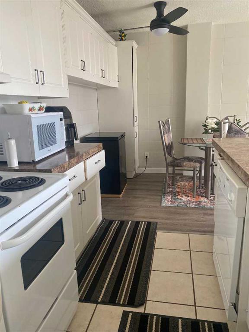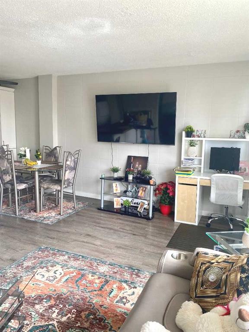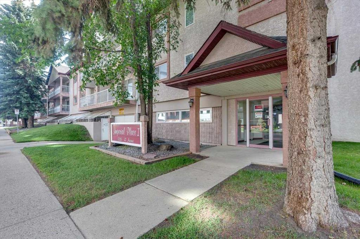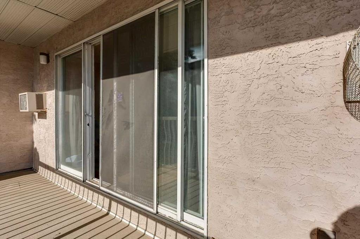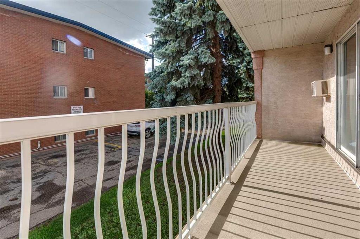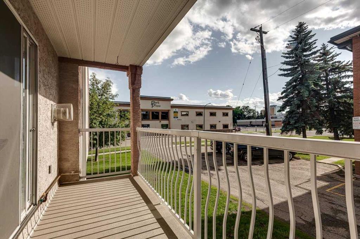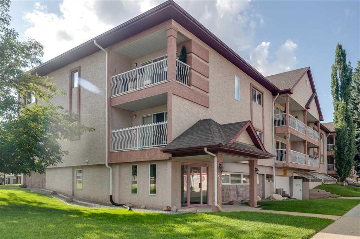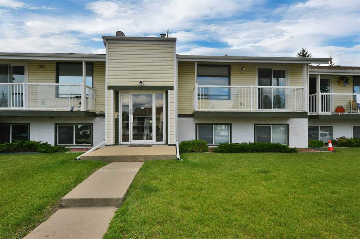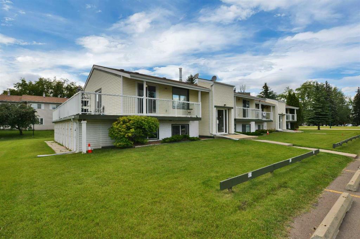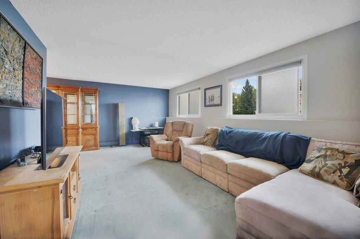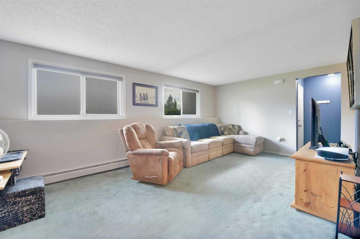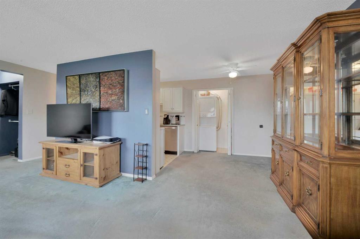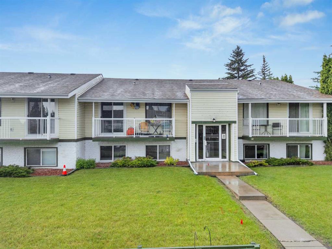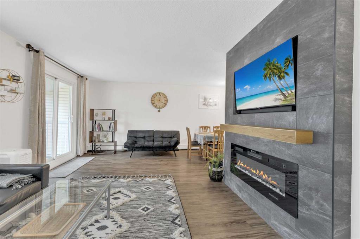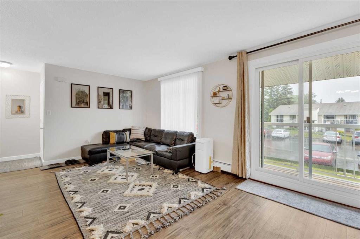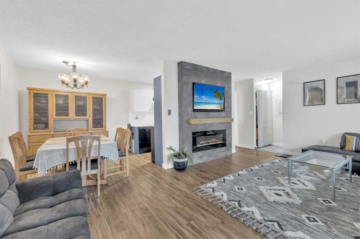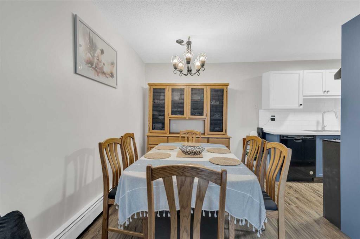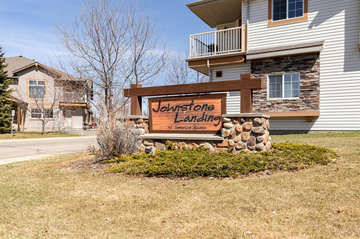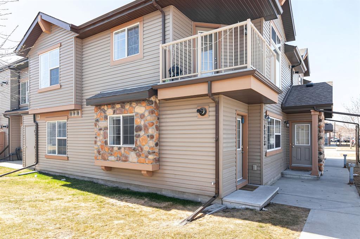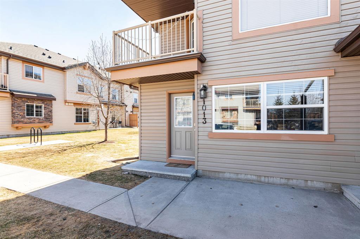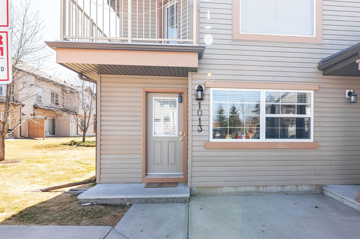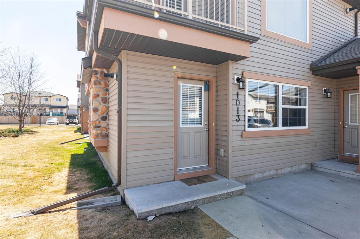106, 5519 Kerry Wood Drive
Red Deer T4N 4X3
MLS® Number: A2221493
$ 139,900
2
BEDROOMS
1 + 0
BATHROOMS
808
SQUARE FEET
1978
YEAR BUILT
Welcome to this open concept and affordable 2 bedroom condo located on the first floor with a private balcony and near the Red Deer river and trail system! Located within walking distance to Bower Ponds, and Downtown - this condo presents an exceptional opportunity to enjoy your first home or investment property. There are 2 roomy bedrooms, providing ample space for relaxation and privacy, insuite laundry and a 4pce piece bath. Third-floor location ensures a peaceful and tranquil living environment. Enjoy breathtaking views of the Red Deer River right from your balcony. Immerse yourself in the lively atmosphere of Capstone, Red Deer's newest community destination, only 1.5 kilometers from your doorstep. Hospital is a 7 minute drive. Birds eye views of the Red Deer River create a captivating backdrop for everyday living. No more hassle of coin-operated laundry as this condo offers the convenience of in-suite laundry facilities. Explore miles of picturesque walking and mountain biking trails along the river, perfect for outdoor enthusiasts. The BMX park, located just steps away, adds an extra dose of excitement to your daily activities. Escape rising rental rates and low vacancies. Don't miss the opportunity to make this condo your own and experience the ultimate blend of natural beauty, community amenities, and modern convenience. Condo fees include HEAT, GAS, (including your fireplace)WATER, SEWER, TRASH. In-suite washer/dryer (included), security fob entrance, designated parking stall. Extensive upgrades to the building have been completed. Affordable unit makes owning your own place worth it! This condo is clean and move in ready. 2 cats are allowed in this unit.
| COMMUNITY | Riverside Meadows |
| PROPERTY TYPE | Apartment |
| BUILDING TYPE | Low Rise (2-4 stories) |
| STYLE | Single Level Unit |
| YEAR BUILT | 1978 |
| SQUARE FOOTAGE | 808 |
| BEDROOMS | 2 |
| BATHROOMS | 1.00 |
| BASEMENT | |
| AMENITIES | |
| APPLIANCES | Dishwasher, Dryer, Refrigerator, Stove(s), Washer, Window Coverings |
| COOLING | None |
| FIREPLACE | Gas, Living Room, Mantle |
| FLOORING | Laminate |
| HEATING | Boiler, Fireplace(s), Natural Gas |
| LAUNDRY | In Unit, Laundry Room |
| LOT FEATURES | |
| PARKING | Assigned, Guest, Stall |
| RESTRICTIONS | Adult Living, Pet Restrictions or Board approval Required |
| ROOF | |
| TITLE | Fee Simple |
| BROKER | RE/MAX real estate central alberta |
| ROOMS | DIMENSIONS (m) | LEVEL |
|---|---|---|
| Living Room | 15`0" x 11`1" | Main |
| Dining Room | 10`0" x 7`7" | Main |
| Kitchen | 9`7" x 7`8" | Main |
| Bedroom - Primary | 11`8" x 12`7" | Main |
| Bedroom | 11`8" x 9`1" | Main |
| 4pc Bathroom | 0`0" x 0`0" | Main |
| Laundry | 5`11" x 3`4" | Main |

