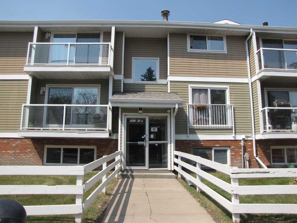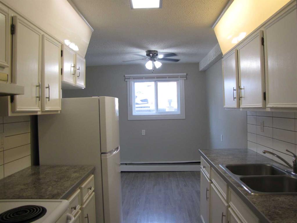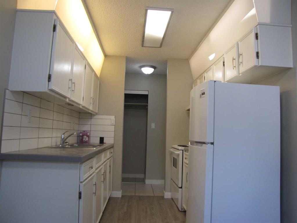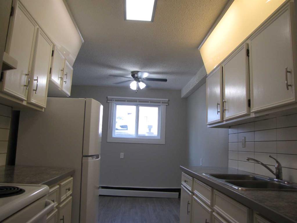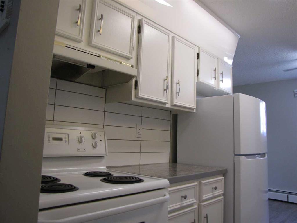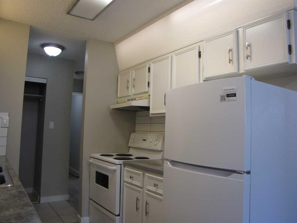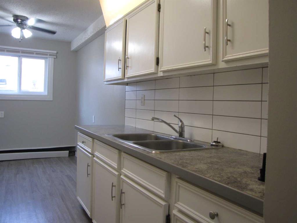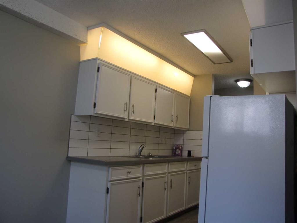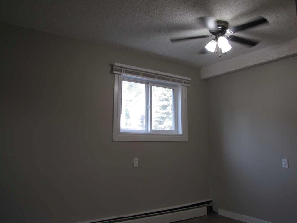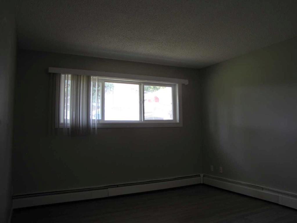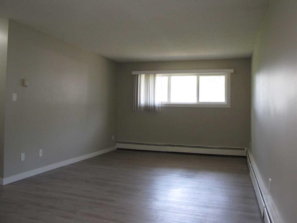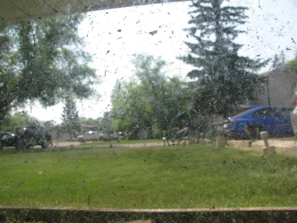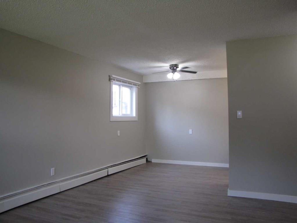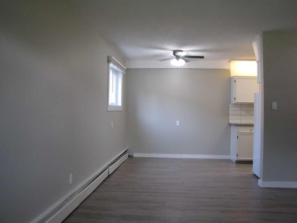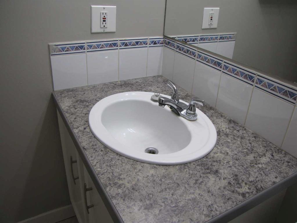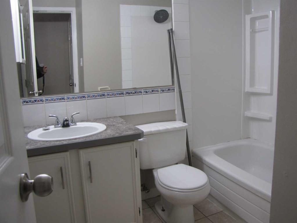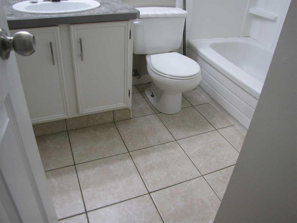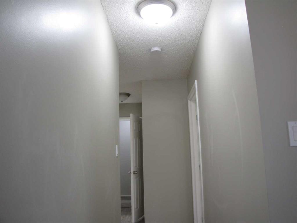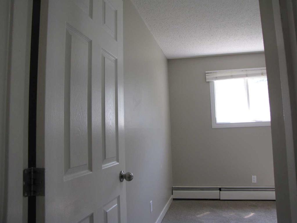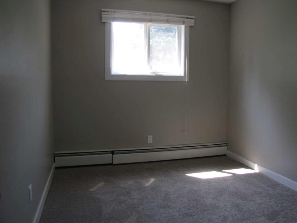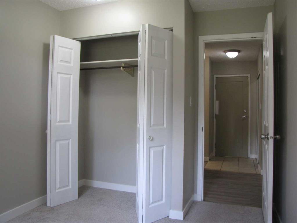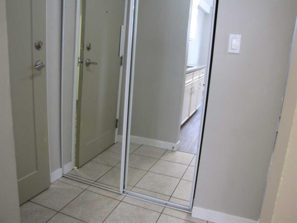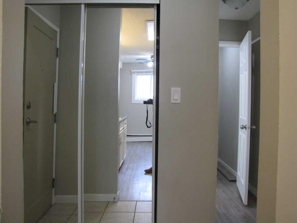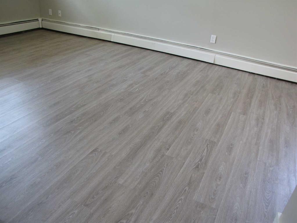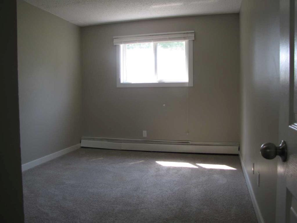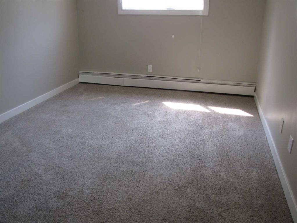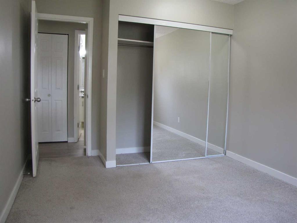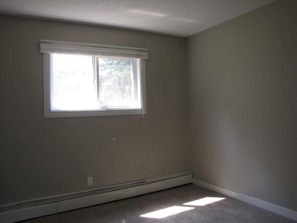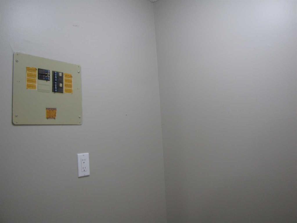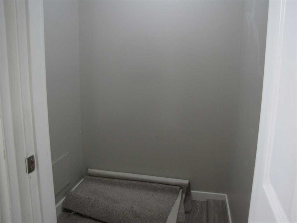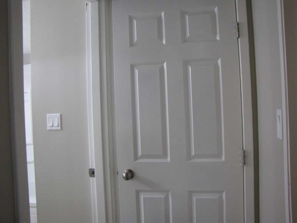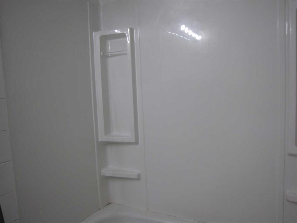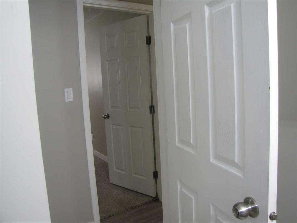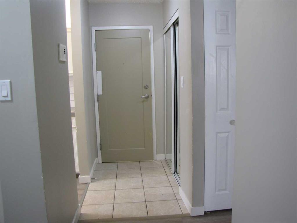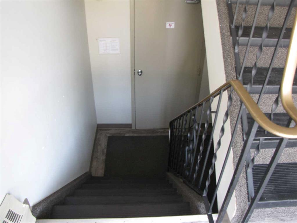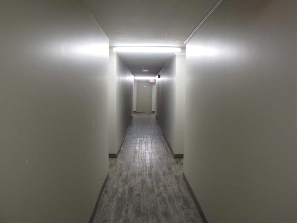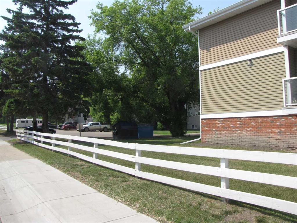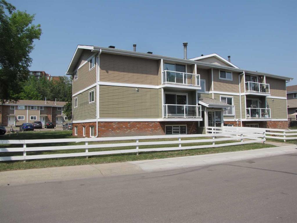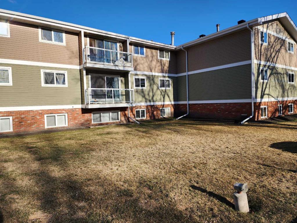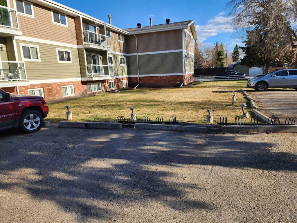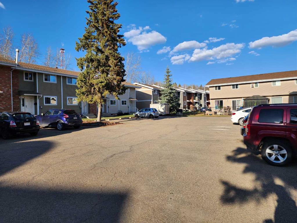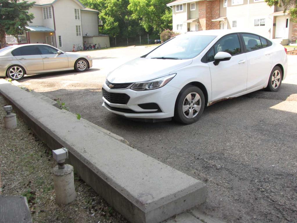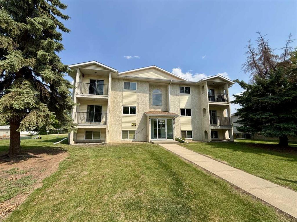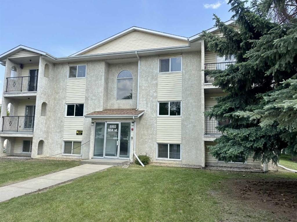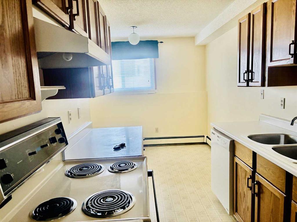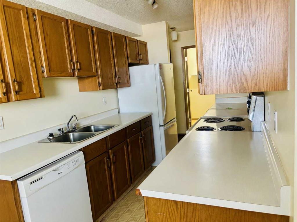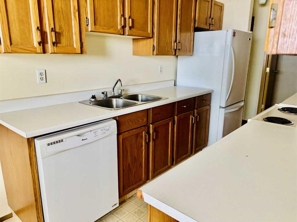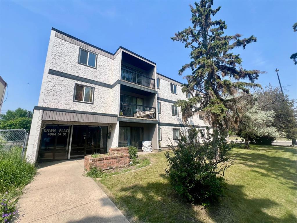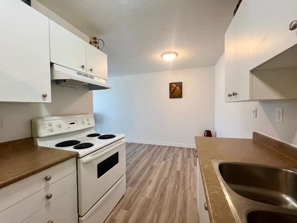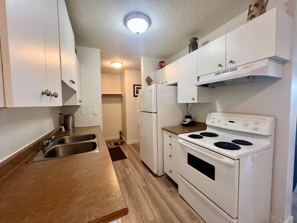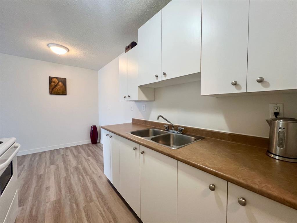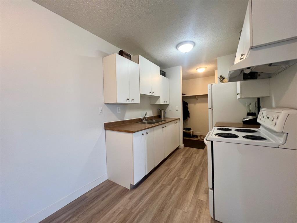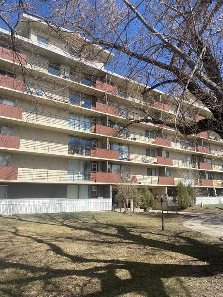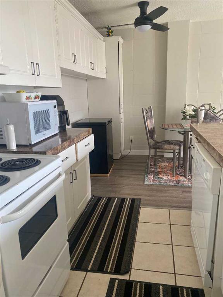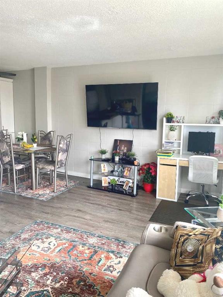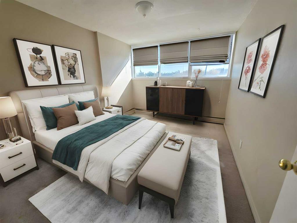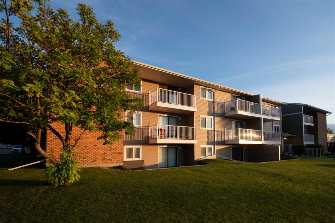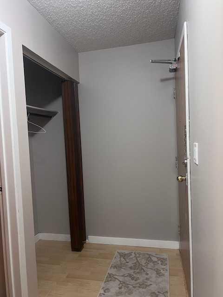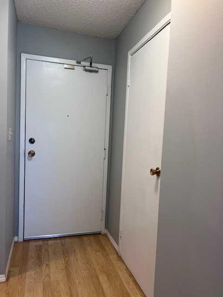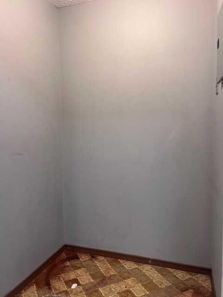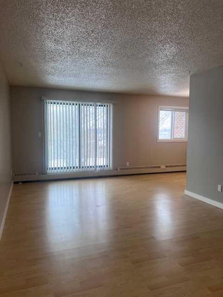105, 5812 61 Street
Red Deer T4N 6H2
MLS® Number: A2230644
$ 110,000
2
BEDROOMS
1 + 0
BATHROOMS
782
SQUARE FEET
1979
YEAR BUILT
2 BEDROOM CORNER UNIT . This unit shows very Well . Located near the back door parking area . Minimal stairs to access this very well maintained and upgraded condo unit. Bright unit with Large windows and Extra Window in the Dining area. Previous major upgrades include : Vinyl plank flooring in Living room, Dining area ,kitchen and hallway. Upgraded doors, trim, baseboards, Vinyl windows. Ceramic tile in entrance and bathroom .Bathroom has upgraded Tub surround ,medicine cabinet . Bedrooms have carpet, Kitchen has ceramic back splash, Fridge 2024, upgraded interior lighting and ceiling fan .One assigned parking spot, on street parking available. Coin laundry ,Security main entrance doors, Intercom and building security cameras. Some additional work being done to bathtub .
| COMMUNITY | Riverside Meadows |
| PROPERTY TYPE | Apartment |
| BUILDING TYPE | Low Rise (2-4 stories) |
| STYLE | Multi Level Unit |
| YEAR BUILT | 1979 |
| SQUARE FOOTAGE | 782 |
| BEDROOMS | 2 |
| BATHROOMS | 1.00 |
| BASEMENT | See Remarks |
| AMENITIES | |
| APPLIANCES | Refrigerator, Stove(s), Window Coverings |
| COOLING | None |
| FIREPLACE | None |
| FLOORING | Ceramic Tile, Vinyl Plank |
| HEATING | Baseboard, Natural Gas |
| LAUNDRY | |
| LOT FEATURES | Landscaped |
| PARKING | Assigned, Off Street, Paved, Stall |
| RESTRICTIONS | Pet Restrictions or Board approval Required |
| ROOF | Asphalt |
| TITLE | Fee Simple |
| BROKER | Century 21 Advantage |
| ROOMS | DIMENSIONS (m) | LEVEL |
|---|---|---|
| Kitchen | 8`1" x 7`6" | Main |
| Dining Room | 8`7" x 7`11" | Main |
| Living Room | 15`3" x 11`8" | Main |
| Bedroom - Primary | 12`2" x 9`10" | Main |
| Bedroom | 9`10" x 8`7" | Main |
| 4pc Bathroom | Main | |
| Storage | 4`8" x 4`4" | Main |

