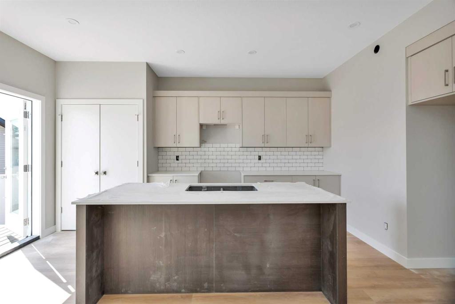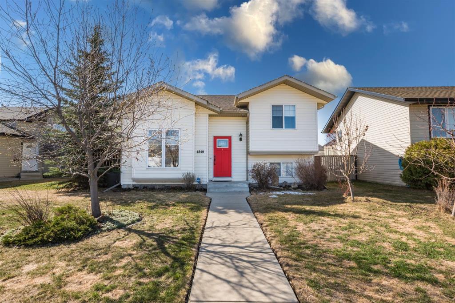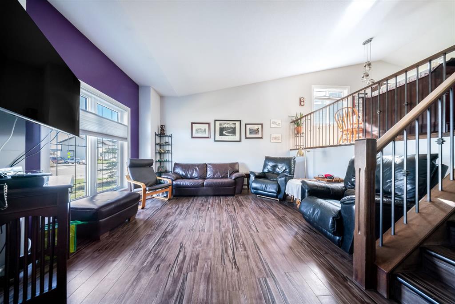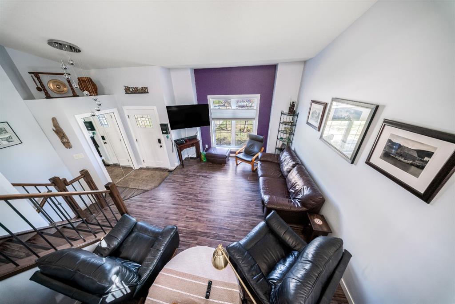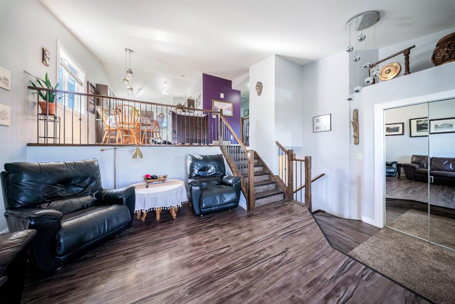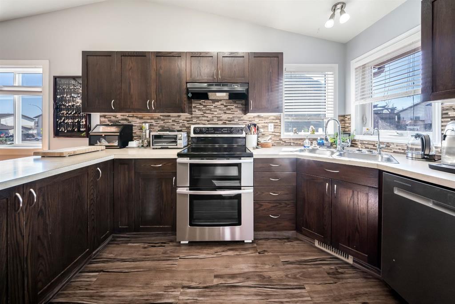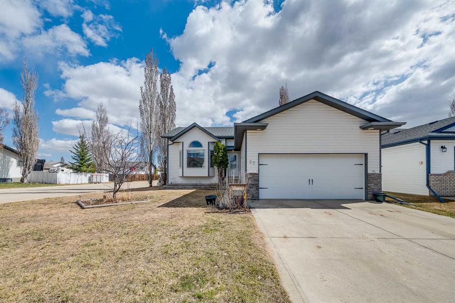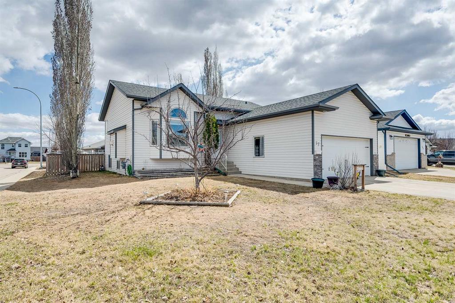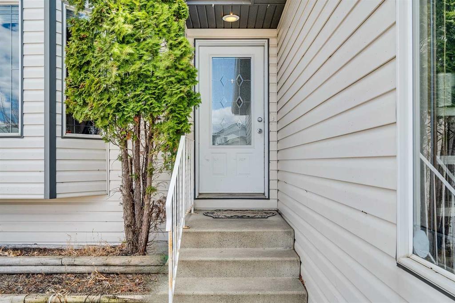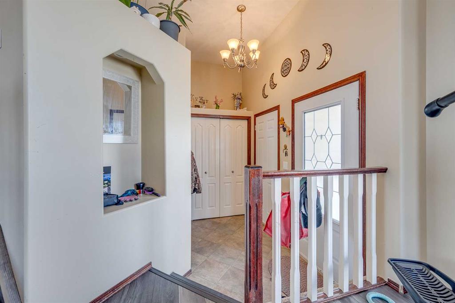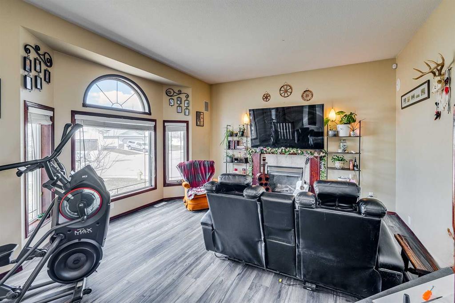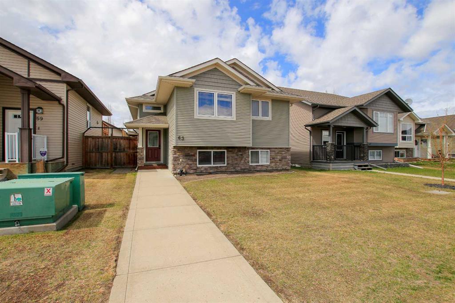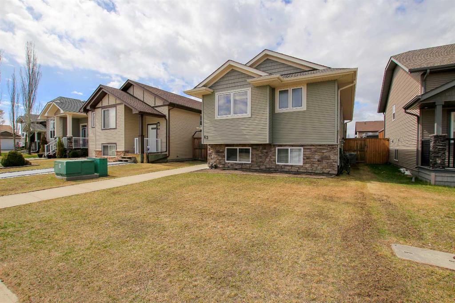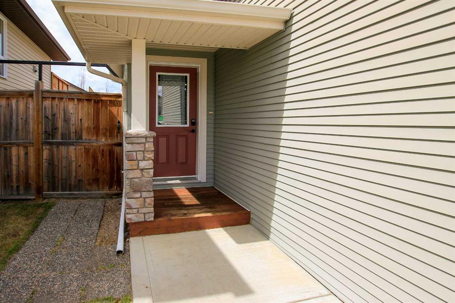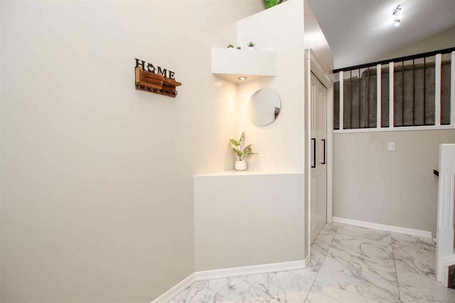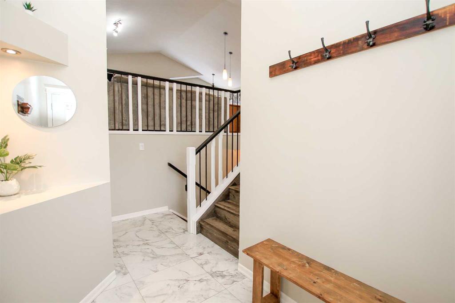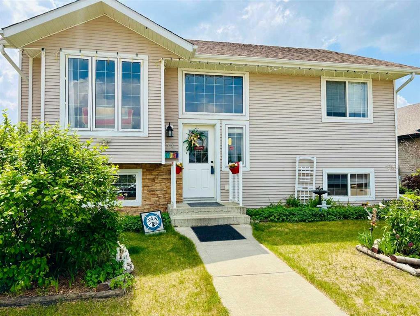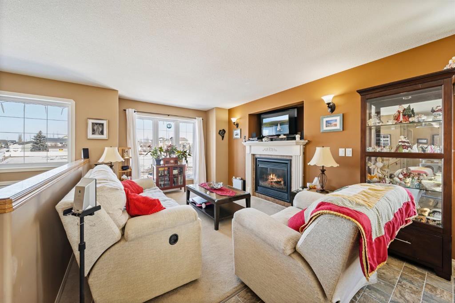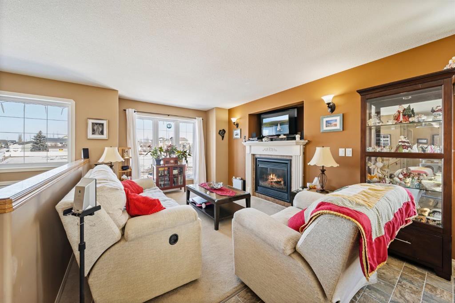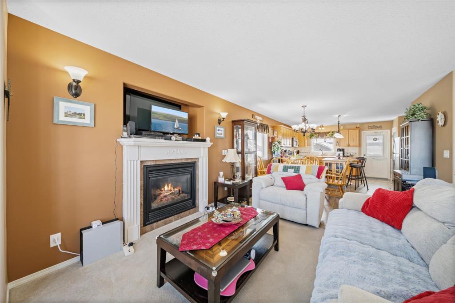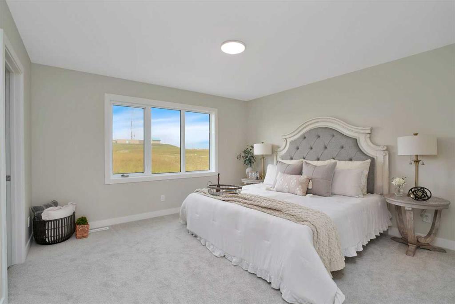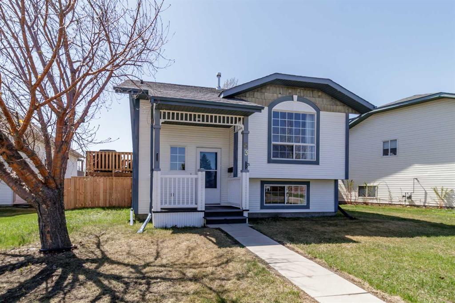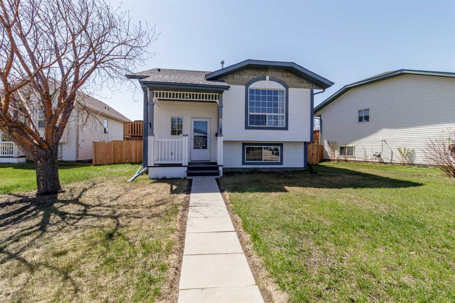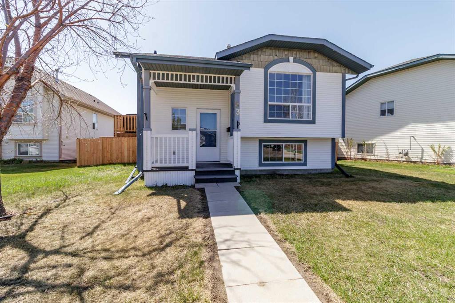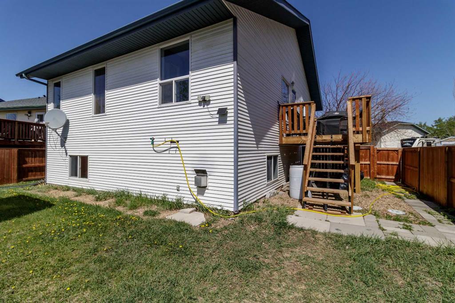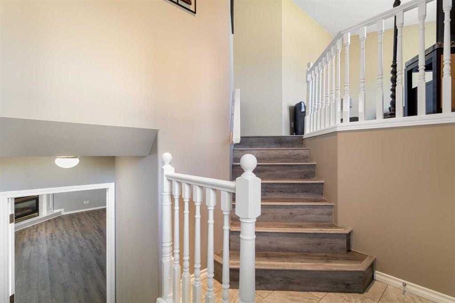105 Aztec Crescent
Blackfalds T4M 0M7
MLS® Number: A2219328
$ 459,900
3
BEDROOMS
2 + 1
BATHROOMS
2025
YEAR BUILT
New 2 storey, quality built by Heartfaster Construction Ltd! 3 bedrooms upstairs & an ensuite in the primary, with 2nd floor laundry & 2 additional great sized bedrooms. Large open kitchen & dining area with quartz counter tops, lots of cabinets, large center island & a pantry. Big living room with large front window & attractive vinyl plank flooring. Composite deck out back, triple glaze windows & roughed in-infloor heat are added value upgrades! Completion date is mid-June.
| COMMUNITY | Aurora |
| PROPERTY TYPE | Detached |
| BUILDING TYPE | House |
| STYLE | 2 Storey |
| YEAR BUILT | 2025 |
| SQUARE FOOTAGE | 1,760 |
| BEDROOMS | 3 |
| BATHROOMS | 3.00 |
| BASEMENT | Full, Unfinished |
| AMENITIES | |
| APPLIANCES | Dishwasher, Microwave, Refrigerator, Stove(s), Washer/Dryer |
| COOLING | None |
| FIREPLACE | N/A |
| FLOORING | Carpet, Vinyl Plank |
| HEATING | In Floor Roughed-In, Forced Air |
| LAUNDRY | Upper Level |
| LOT FEATURES | Back Lane, Back Yard, Lawn, No Neighbours Behind, Street Lighting |
| PARKING | Alley Access, Off Street, On Street |
| RESTRICTIONS | None Known |
| ROOF | Asphalt Shingle |
| TITLE | Fee Simple |
| BROKER | RE/MAX real estate central alberta |
| ROOMS | DIMENSIONS (m) | LEVEL |
|---|---|---|
| Living Room | 15`5" x 13`1" | Main |
| Kitchen | 8`8" x 10`10" | Main |
| Dining Room | 12`4" x 13`7" | Main |
| 2pc Bathroom | Main | |
| Bedroom - Primary | 13`4" x 11`10" | Second |
| 3pc Ensuite bath | Second | |
| 4pc Bathroom | Second | |
| Bedroom | 10`4" x 11`9" | Second |
| Bedroom | 10`4" x 10`2" | Second |






