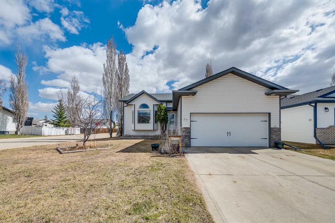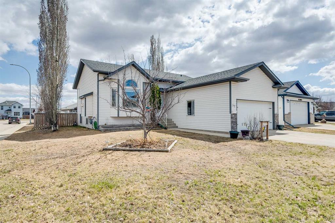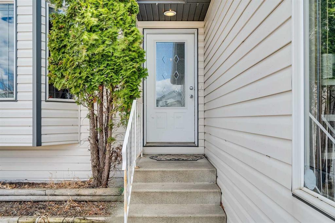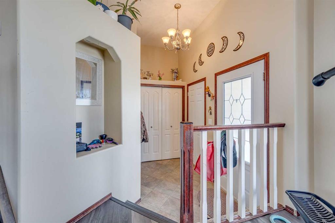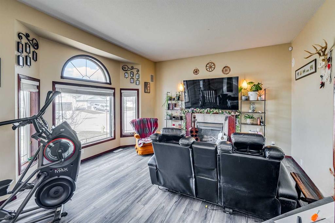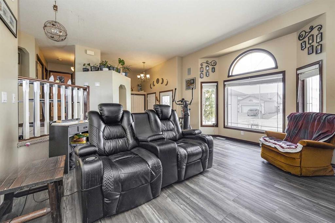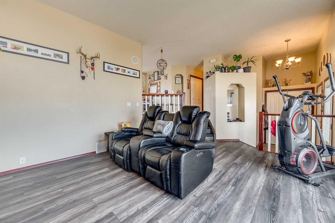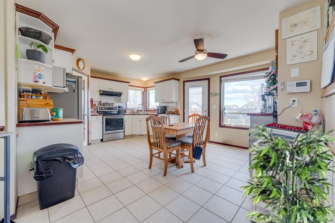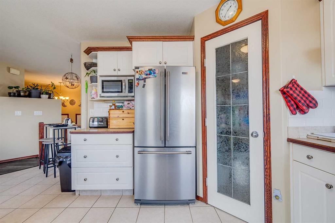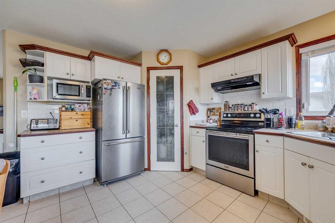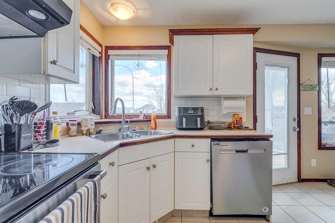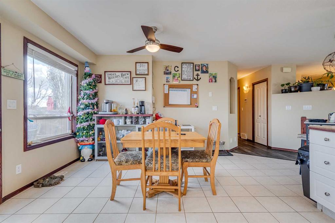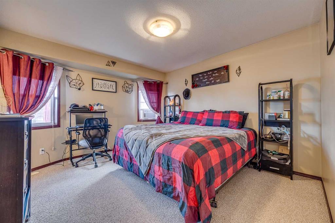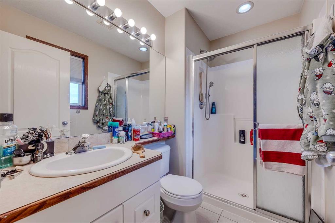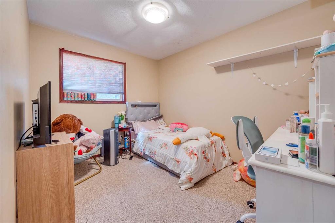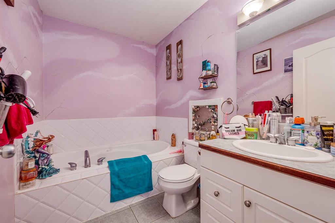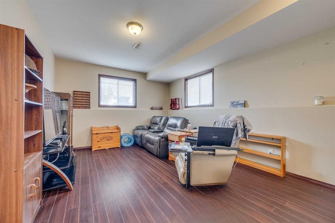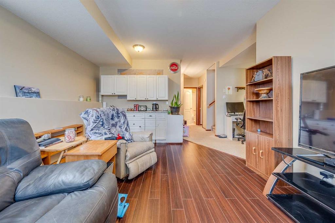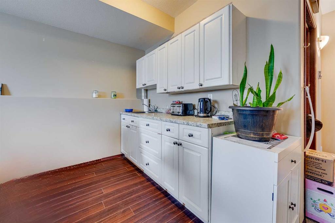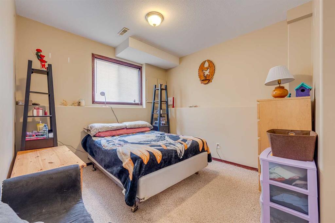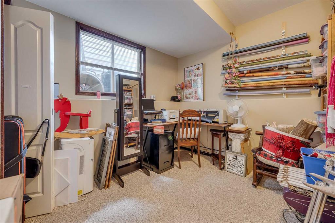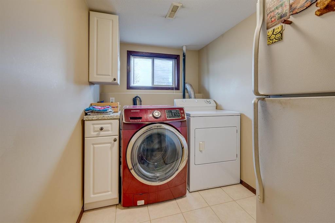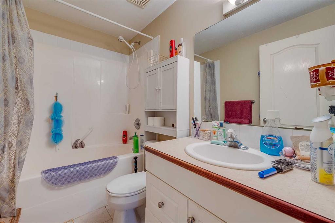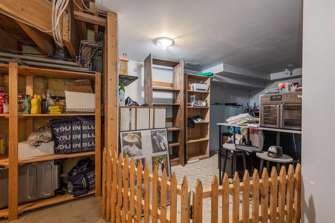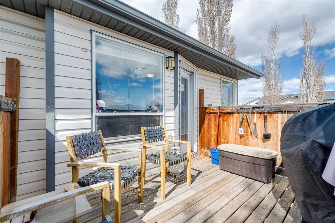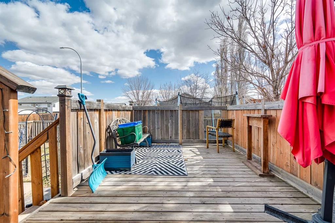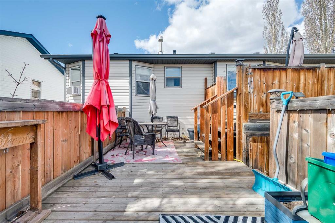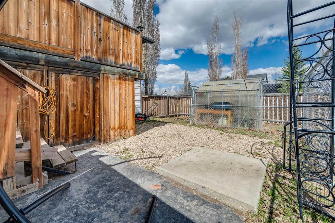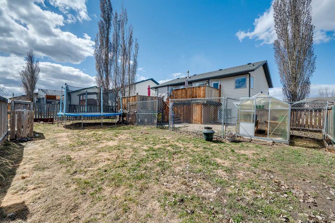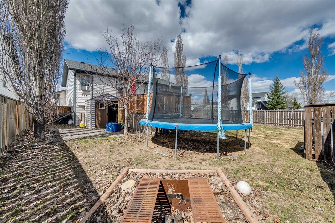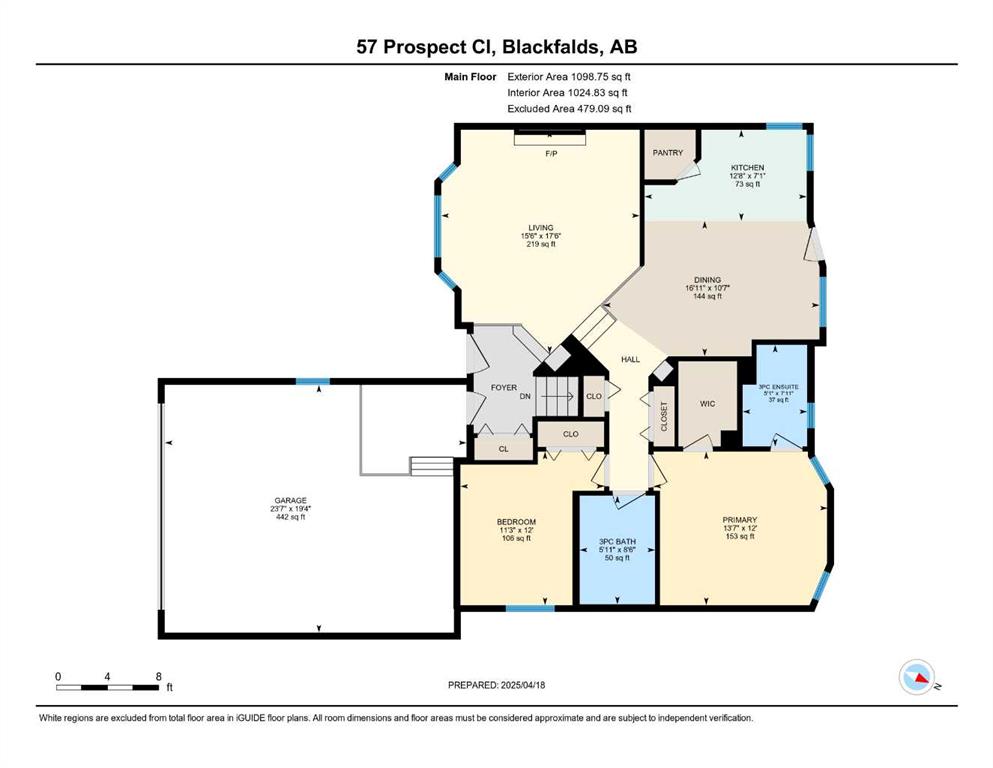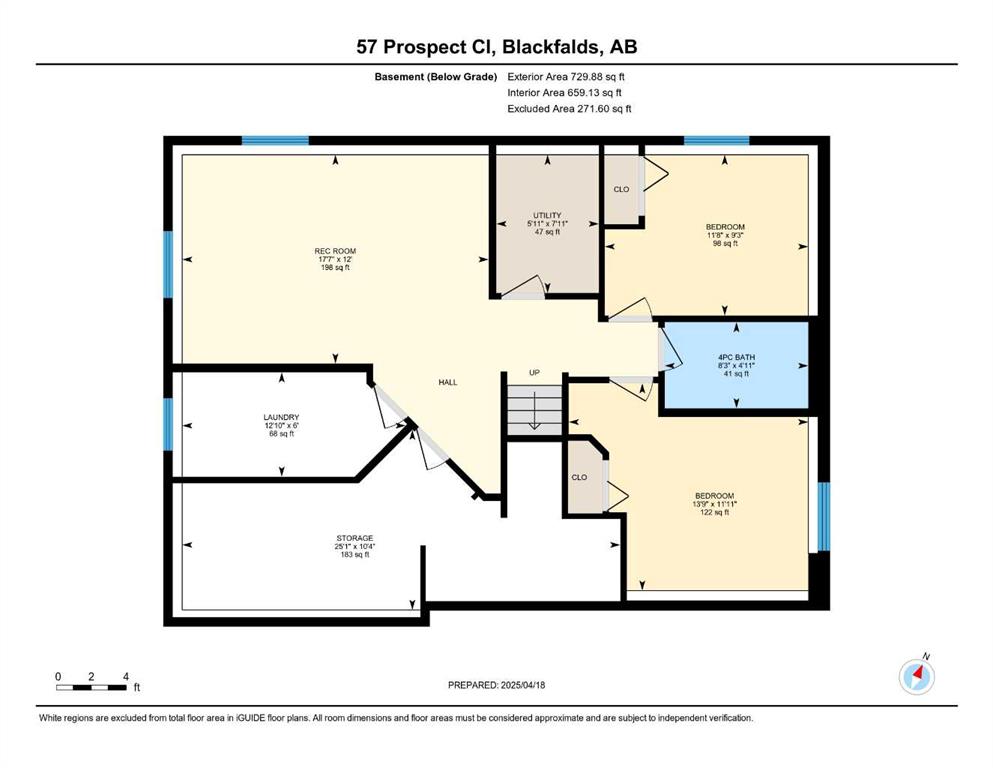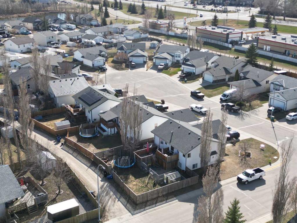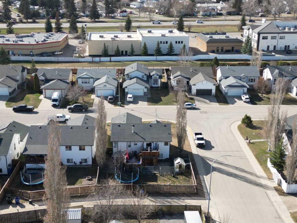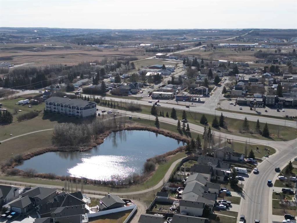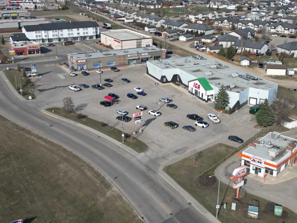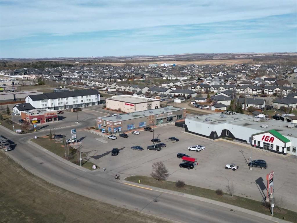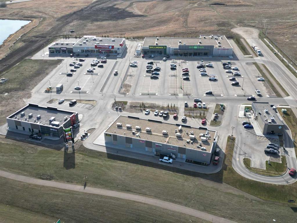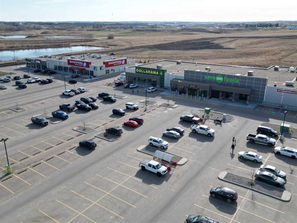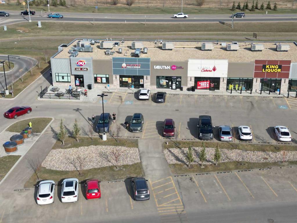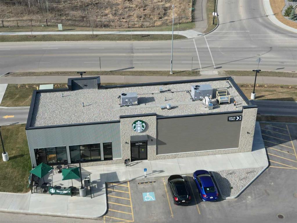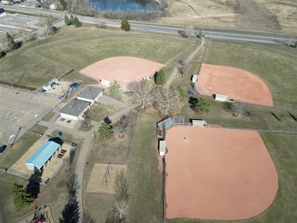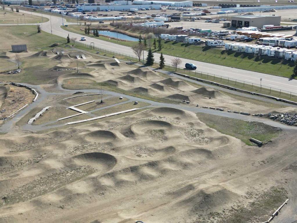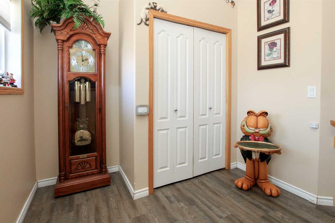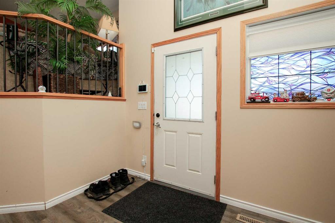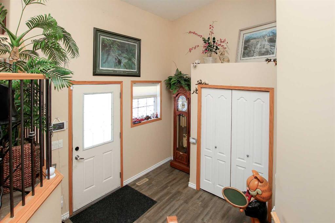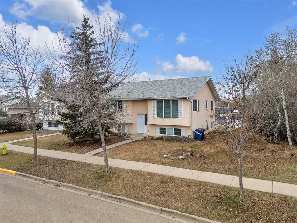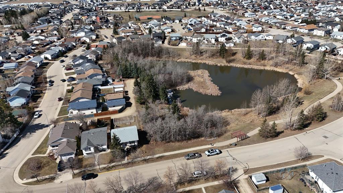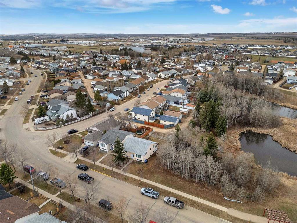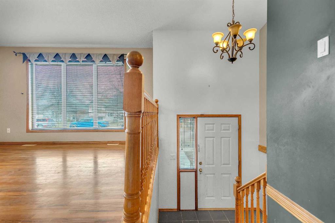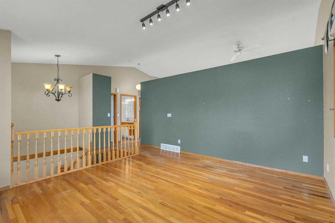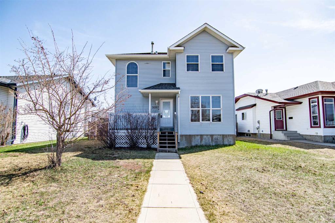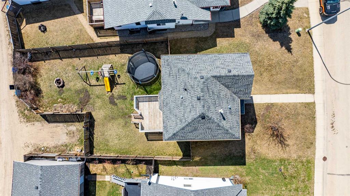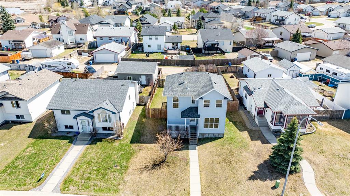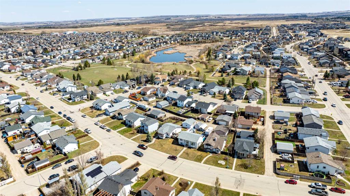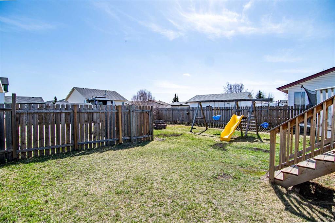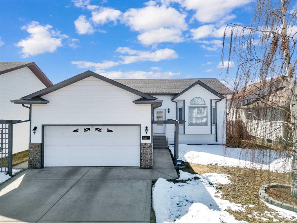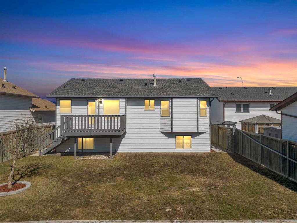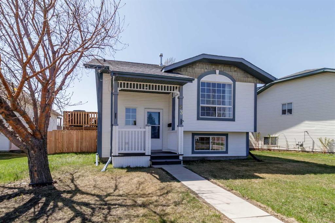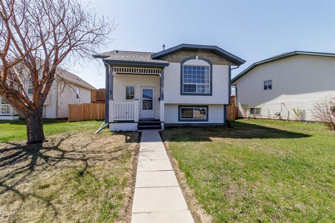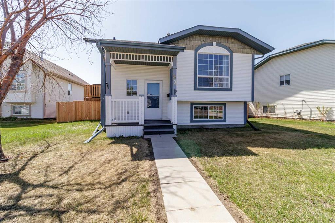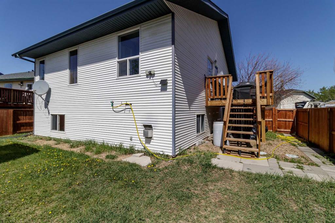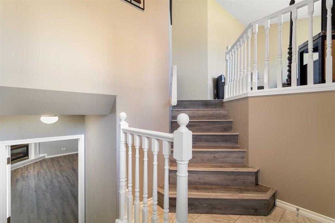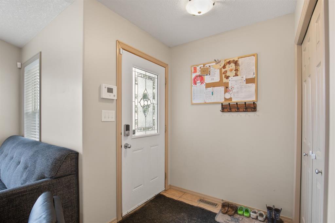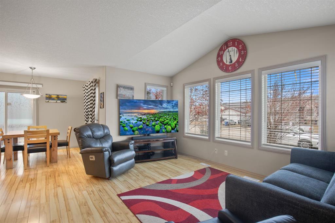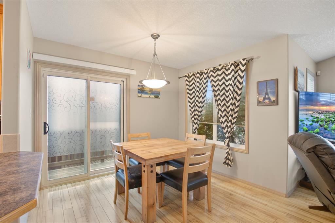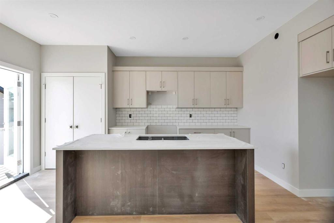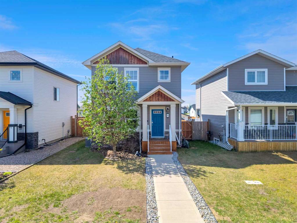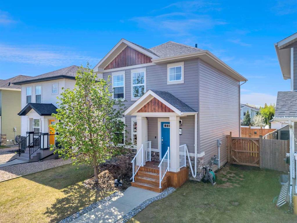57 Prospect Close
Blackfalds T0M0J0
MLS® Number: A2213103
$ 405,000
4
BEDROOMS
3 + 0
BATHROOMS
1,099
SQUARE FEET
2002
YEAR BUILT
Embrace the perfect blend of comfort and functionality. Step inside this fantastic fully finished family home, nestled on a spacious corner lot with an attached, insulated heated garage and in-floor heat in the basement. As you enter, you're greeted by an expansive foyer that exudes warmth and comfort. The stunning living room boasts high ceilings, upgraded laminate flooring, and built-in surround sound, creating the perfect ambiance for memorable family moments around the cozy gas fireplace. The heart of this home is the bright, spacious kitchen, featuring modern stainless steel appliances, large windows that fill the space with natural light, and a generous pantry for all your storage needs. The convenient eat-in area opens via a garden door to a magnificent two-tiered east-facing deck, ideal for sipping morning coffee or hosting lively family barbecues. Upstairs, you will find a well-appointed primary bedroom complete with a walk-in closet and a luxurious three-piece ensuite. A second bedroom and a full bathroom featuring a huge jetted tub provide ample space for family and guests. The fully finished basement extends your living area, boasting two additional bedrooms, a third bathroom, a wet bar with a large counter, and plenty of storage. This home is not only functional but also equipped with modern amenities, including operational in-floor heating, central vacuum, and two hot water tanks that were replaced within the last two years. The expansive backyard is a true oasis, adorned with stunning mature trees that provide both beauty and privacy, complemented by a small greenhouse and dog run. Located on a quiet close yet just moments from shopping and recreation in Blackfalds, your family will enjoy easy access to walking trails and a variety of amenities. The Abbey Centre is nearby, offering everything from outdoor pools and waterslides to a fitness center. For animal lovers, there's an agility dog park close by. Whether you’re an outdoor enthusiast or prefer local cafés like Starbucks and Tim Hortons, there’s something for everyone in this vibrant community, including a 12-acre bike park with trails for all skill levels. Don’t miss the chance to make this beautiful home your own.
| COMMUNITY | Panorama Estates |
| PROPERTY TYPE | Detached |
| BUILDING TYPE | House |
| STYLE | Bi-Level |
| YEAR BUILT | 2002 |
| SQUARE FOOTAGE | 1,099 |
| BEDROOMS | 4 |
| BATHROOMS | 3.00 |
| BASEMENT | Finished, Full |
| AMENITIES | |
| APPLIANCES | Dishwasher, Dryer, Microwave, Range, Refrigerator, Washer |
| COOLING | Other |
| FIREPLACE | Gas |
| FLOORING | Carpet, Tile, Vinyl |
| HEATING | In Floor, Forced Air |
| LAUNDRY | In Basement |
| LOT FEATURES | Back Lane, Corner Lot, Dog Run Fenced In, Front Yard, Treed |
| PARKING | Double Garage Attached |
| RESTRICTIONS | Utility Right Of Way |
| ROOF | Asphalt |
| TITLE | Fee Simple |
| BROKER | Royal Lepage Network Realty Corp. |
| ROOMS | DIMENSIONS (m) | LEVEL |
|---|---|---|
| 3pc Bathroom | Basement | |
| Bedroom | 13`9" x 11`11" | Lower |
| Bedroom | 11`8" x 9`3" | Lower |
| 3pc Bathroom | 8`6" x 5`11" | Main |
| 3pc Bathroom | Main | |
| Living Room | 17`6" x 15`6" | Main |
| Kitchen | 7`1" x 12`8" | Main |
| Dining Room | 10`7" x 16`11" | Main |
| Bedroom - Primary | 12`0" x 13`7" | Main |
| Bedroom | 12`0" x 11`3" | Main |

