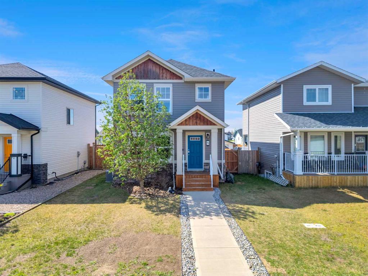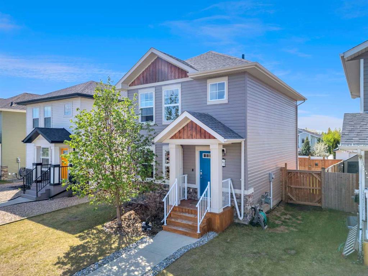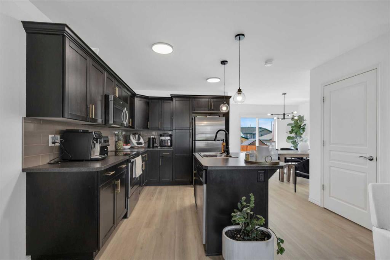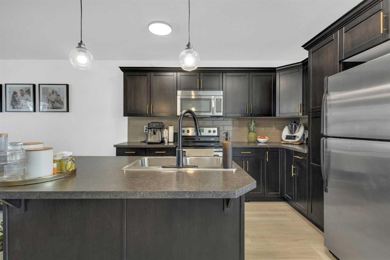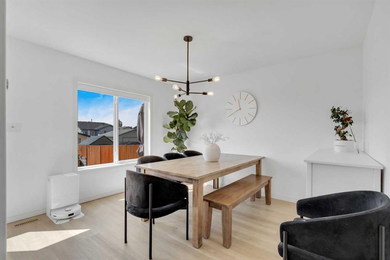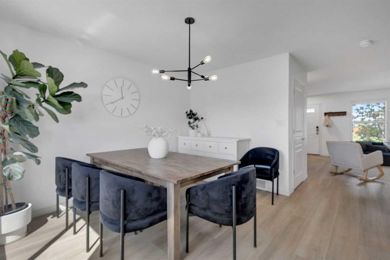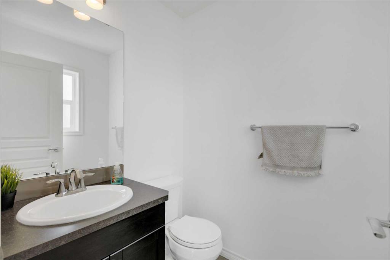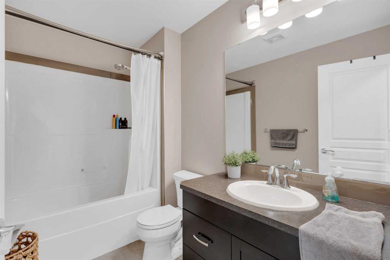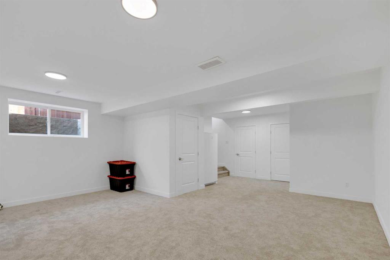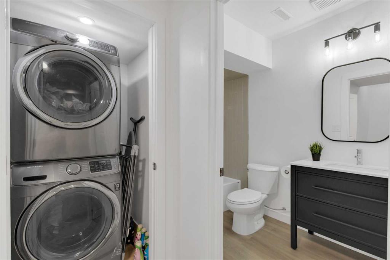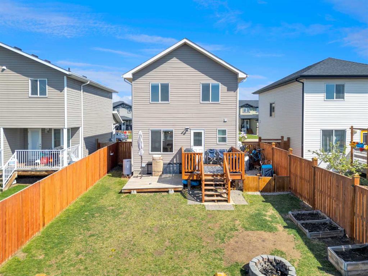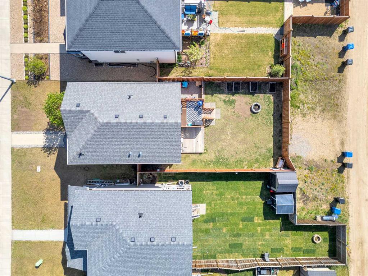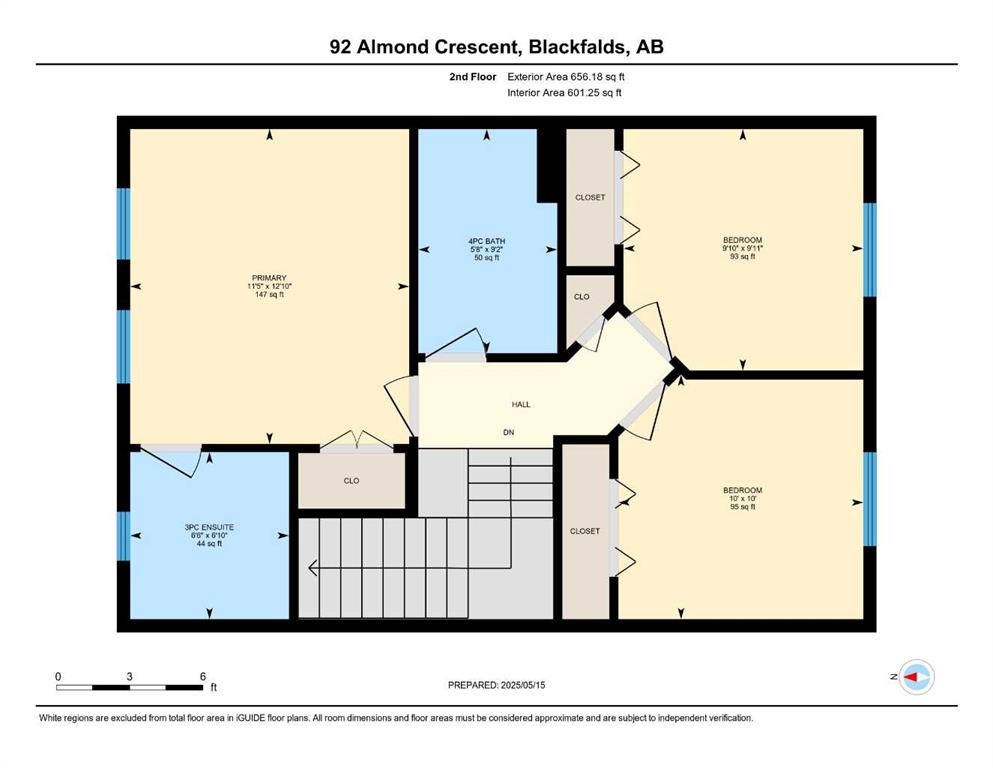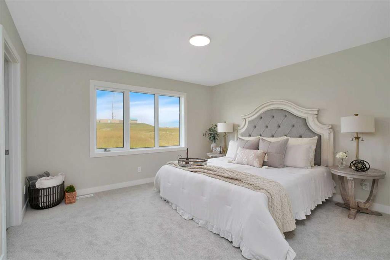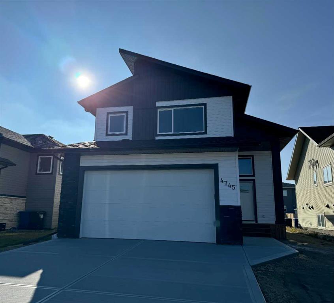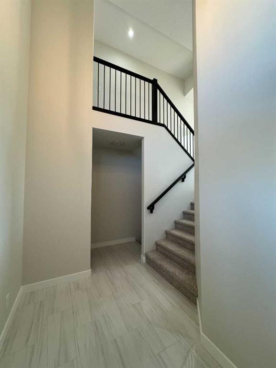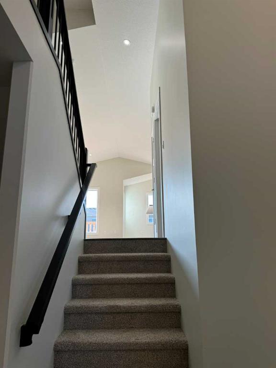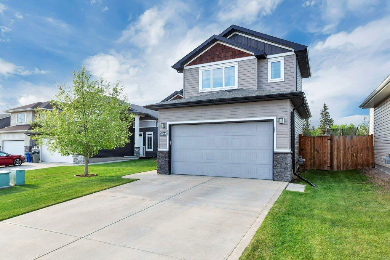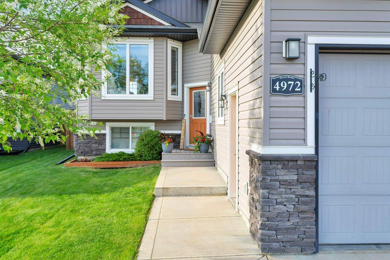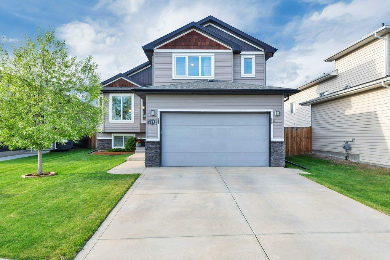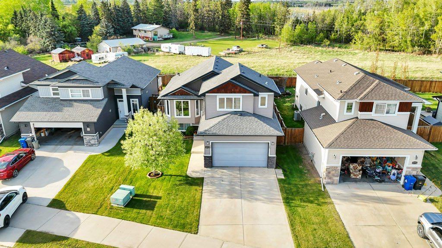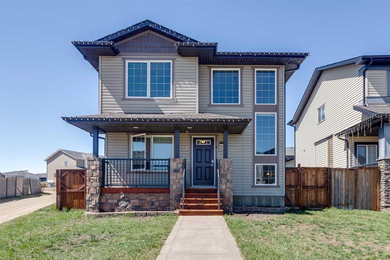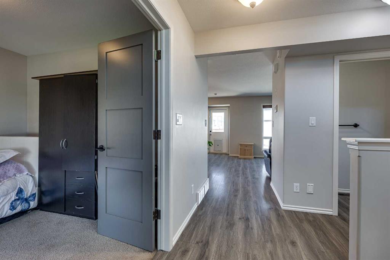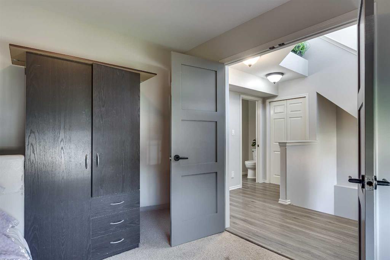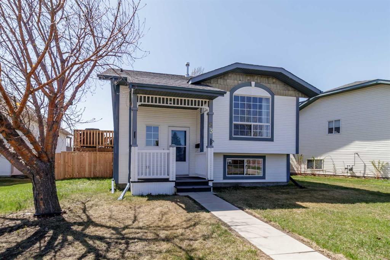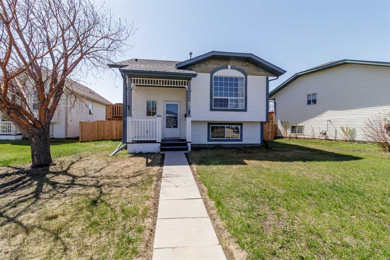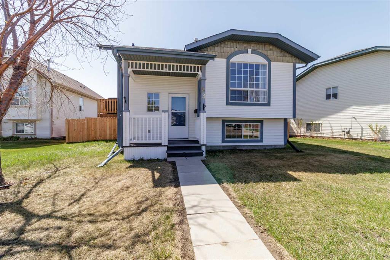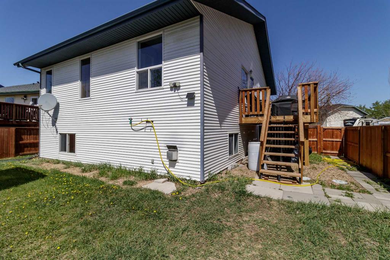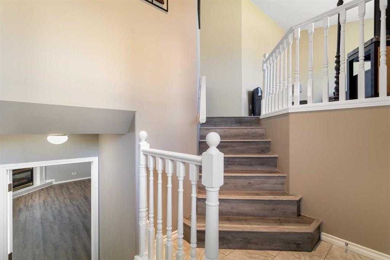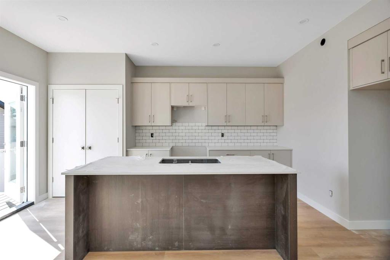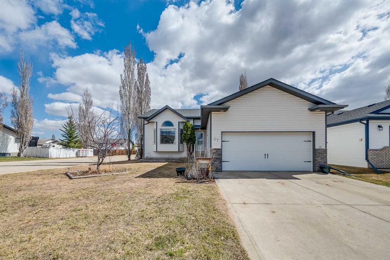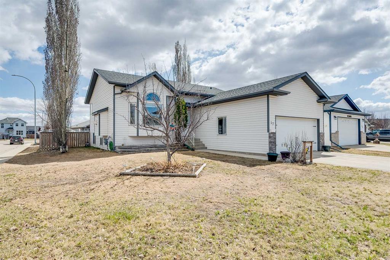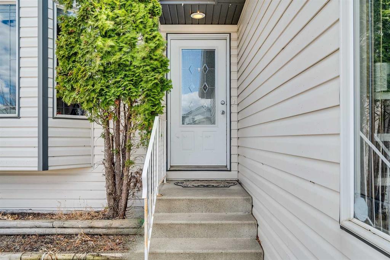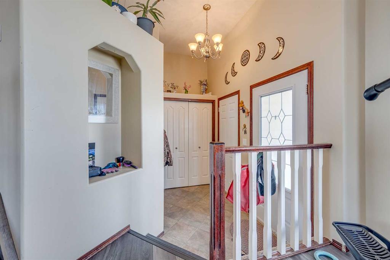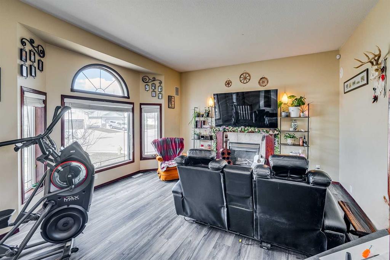92 Almond Crescent
Blackfalds T4M 0J5
MLS® Number: A2220891
$ 439,000
3
BEDROOMS
3 + 1
BATHROOMS
1,309
SQUARE FEET
2014
YEAR BUILT
Now offering this CLEAN, BRIGHT, and MODERN 3 bedroom, 4 bathroom Family-Friendly home in Blackfalds! This is a beautifully updated two storey home with an open floor plan, perfect for any family. The main floor has a spacious living room, kitchen with extensive cabinetry and island, and a bright dining area, complete with a 2 piece bath. The upper level has the owner's suite with ensuite bathroom, two additional bedrooms, and a full bath. The basement has been recently finished with a large, open family room and full bathroom. The floor plan would allow for a fourth bedroom to be framed in, if needed. The yard is perfect for entertaining, with a two-level deck and fenced yard. You're close to all of the amenities that Blackfalds has - paths, parks, ball diamonds and the Abbey Centre.
| COMMUNITY | Aspen Lake |
| PROPERTY TYPE | Detached |
| BUILDING TYPE | House |
| STYLE | 2 Storey |
| YEAR BUILT | 2014 |
| SQUARE FOOTAGE | 1,309 |
| BEDROOMS | 3 |
| BATHROOMS | 4.00 |
| BASEMENT | Finished, Full |
| AMENITIES | |
| APPLIANCES | Central Air Conditioner, Dishwasher, Dryer, Electric Stove, Microwave, Refrigerator, Washer |
| COOLING | Central Air |
| FIREPLACE | N/A |
| FLOORING | Carpet, Vinyl Plank |
| HEATING | Forced Air, Natural Gas |
| LAUNDRY | In Basement |
| LOT FEATURES | Back Lane, Back Yard, Front Yard, Landscaped, Lawn, Rectangular Lot |
| PARKING | Off Street |
| RESTRICTIONS | None Known |
| ROOF | Asphalt Shingle |
| TITLE | Fee Simple |
| BROKER | Royal LePage Lifestyles Realty |
| ROOMS | DIMENSIONS (m) | LEVEL |
|---|---|---|
| 4pc Bathroom | Basement | |
| Game Room | 18`10" x 24`6" | Basement |
| Furnace/Utility Room | 9`6" x 3`9" | Basement |
| 2pc Bathroom | Main | |
| Dining Room | 10`11" x 12`0" | Main |
| Kitchen | 12`7" x 10`11" | Main |
| Living Room | 15`5" x 13`1" | Main |
| 3pc Ensuite bath | Upper | |
| 4pc Bathroom | Upper | |
| Bedroom - Primary | 12`10" x 11`5" | Upper |
| Bedroom | 9`11" x 9`10" | Upper |
| Bedroom | 10`0" x 10`0" | Upper |

