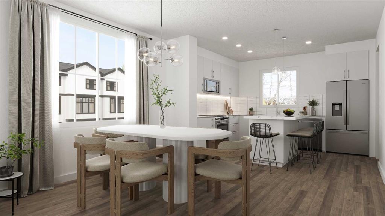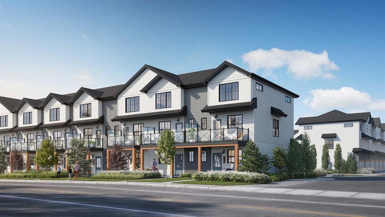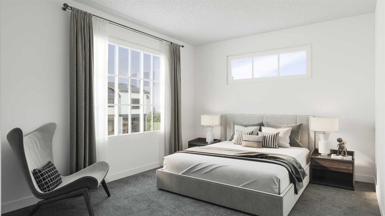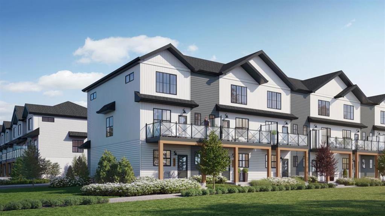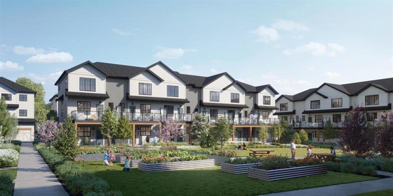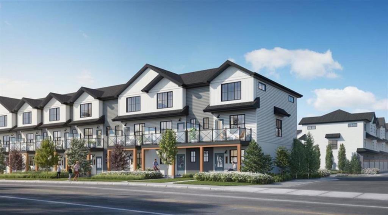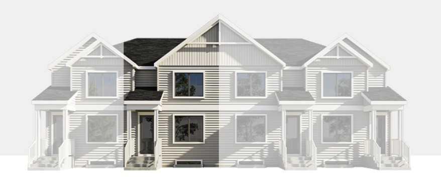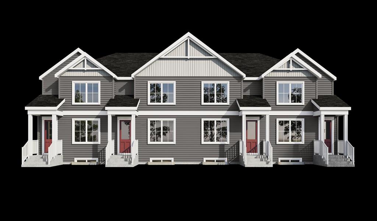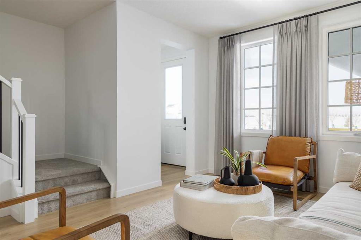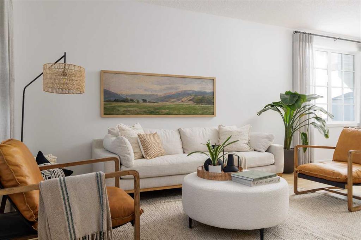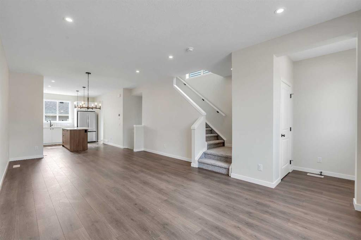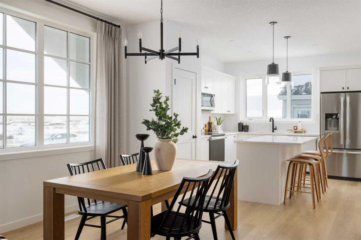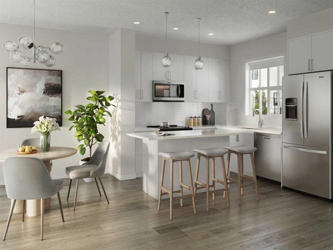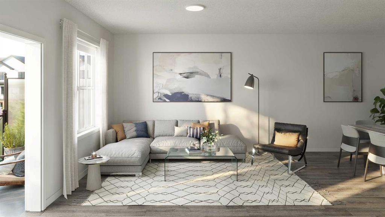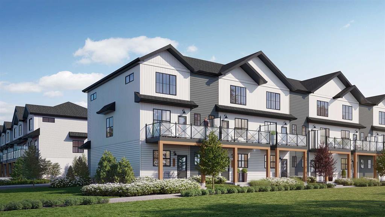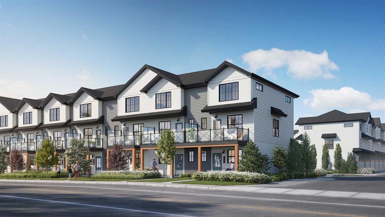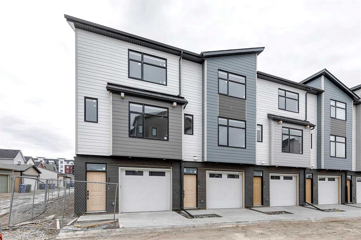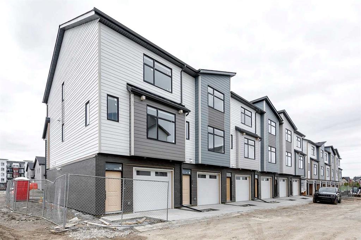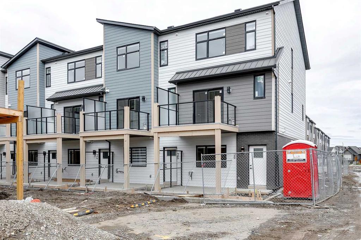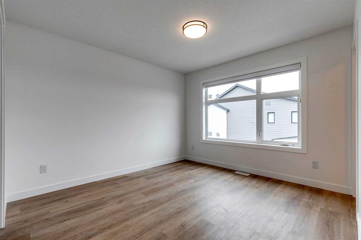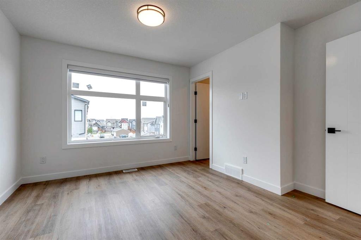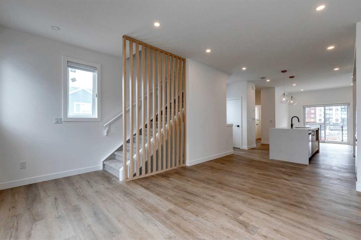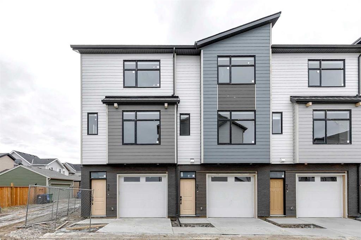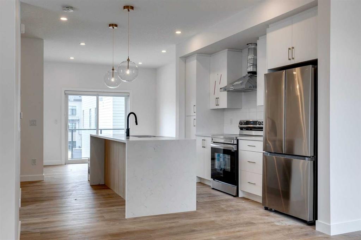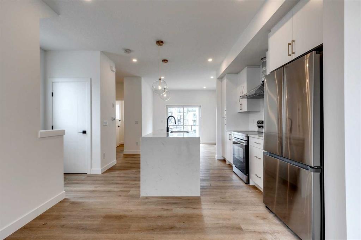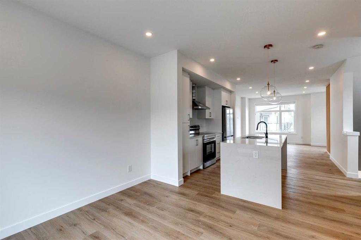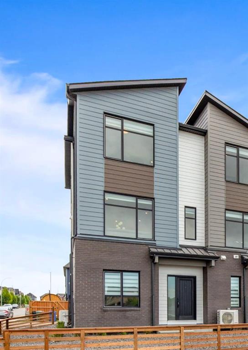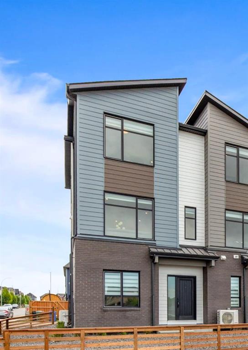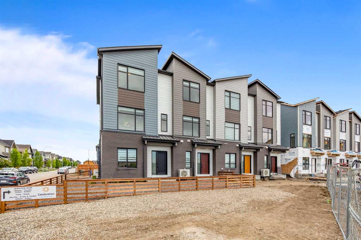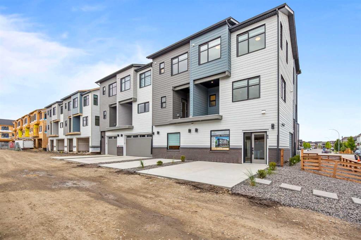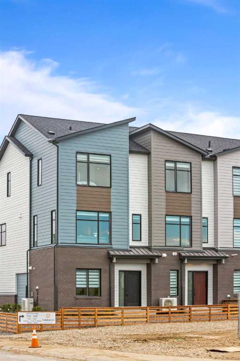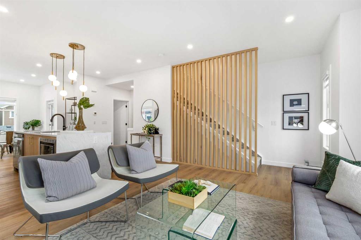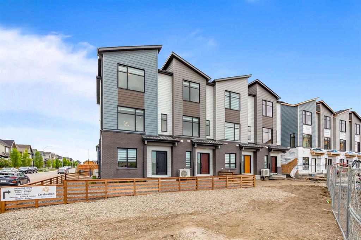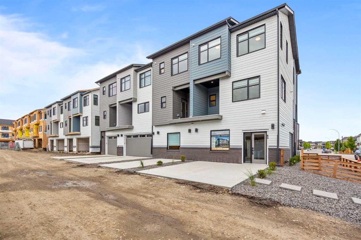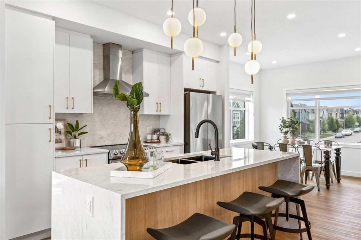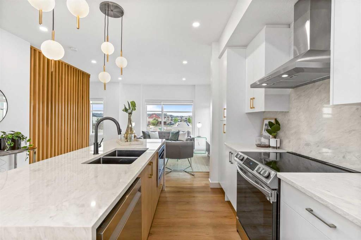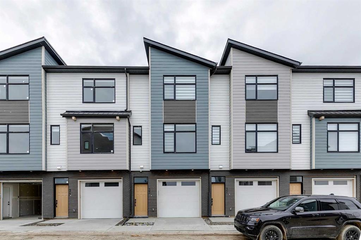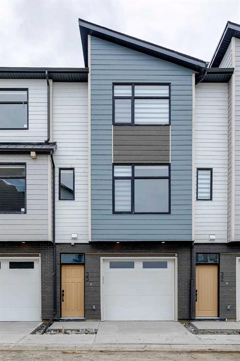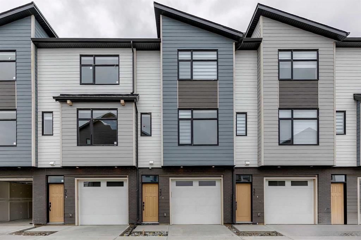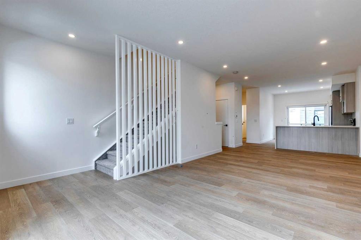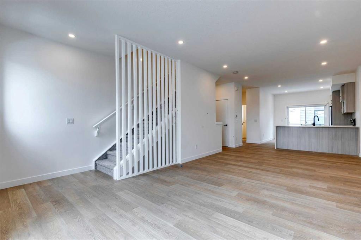105, 1750 Rangeview Drive SE
Calgary T3S 0P8
MLS® Number: A2212947
$ 541,400
4
BEDROOMS
2 + 1
BATHROOMS
1,725
SQUARE FEET
2025
YEAR BUILT
Welcome to this stunning 4-bedroom, 2.5-bathroom townhome that redefines contemporary living with over 1,600 square feet of thoughtfully designed space. From the spacious layout to the elevated finishes throughout, every detail is crafted for comfort, style, and ease of everyday life. Step into the heart of the home—a truly standout kitchen that fuses dramatic design with premium functionality. Featuring sleek slab-profile cabinets and drawers in the rich ‘First Class’ dark color scheme, this space makes a bold statement. The upgraded White Macchiato quartz countertops offer a crisp, luxurious contrast, while high-end stainless steel appliances and soft-close features ensure both elegance and efficiency in daily use. The open-concept main floor feels bright and welcoming, thanks to oversized windows and soaring 9' ceilings. Durable vinyl plank flooring throughout the main level adds a clean, modern touch, while plush carpet with 8lb underlay in the bedrooms offers comfort underfoot where it matters most. Enjoy fresh air or host casual gatherings on the private balcony equipped with a gas line, an ideal extension of your living space. Downstairs, the attached double-car garage provides ample storage and secure parking, making everyday living that much easier. The home is also roughed-in for air conditioning, offering future-ready convenience. Beyond your doorstep, enjoy access to a vibrant community atmosphere complete with lush garden areas and a tranquil greenhouse—perfect for relaxing or connecting with nature. Set in a prime location near Seton and Mahogany, you'll be just moments from top-tier shopping, dining, and recreation. The exterior showcases a blend of durable materials—vinyl siding, fibre cement panels, and asphalt shingles—ensuring lasting curb appeal with minimal maintenance. With an ideal balance of space, style, and community, this home delivers the kind of lifestyle you've been looking for.
| COMMUNITY | Rangeview |
| PROPERTY TYPE | Row/Townhouse |
| BUILDING TYPE | Five Plus |
| STYLE | 3 Storey |
| YEAR BUILT | 2025 |
| SQUARE FOOTAGE | 1,725 |
| BEDROOMS | 4 |
| BATHROOMS | 3.00 |
| BASEMENT | None |
| AMENITIES | |
| APPLIANCES | Dishwasher, Dryer, Electric Stove, Garage Control(s), Microwave Hood Fan, Refrigerator, Washer |
| COOLING | Rough-In |
| FIREPLACE | N/A |
| FLOORING | Carpet, Vinyl Plank |
| HEATING | Forced Air |
| LAUNDRY | Upper Level |
| LOT FEATURES | Back Lane |
| PARKING | Double Garage Attached |
| RESTRICTIONS | See Remarks |
| ROOF | Asphalt Shingle |
| TITLE | Fee Simple |
| BROKER | Real Broker |
| ROOMS | DIMENSIONS (m) | LEVEL |
|---|---|---|
| Bedroom | 10`1" x 9`2" | Lower |
| 2pc Bathroom | Second | |
| Kitchen | 12`4" x 10`1" | Second |
| Dining Room | 14`2" x 12`4" | Second |
| Living Room | 14`0" x 12`9" | Second |
| Laundry | 7`2" x 3`8" | Third |
| Bedroom - Primary | 14`7" x 19`10" | Third |
| Bedroom | 10`2" x 8`7" | Third |
| Bedroom | 9`3" x 9`1" | Third |
| 4pc Bathroom | Third | |
| 4pc Ensuite bath | Third |

