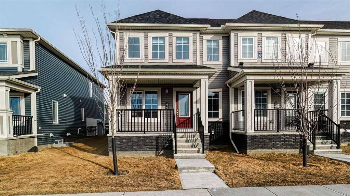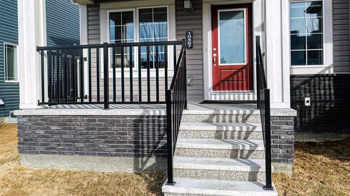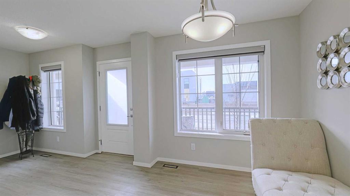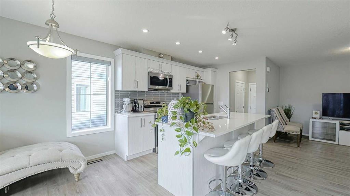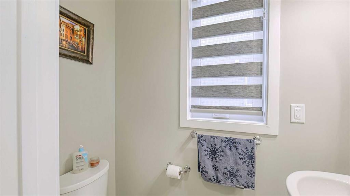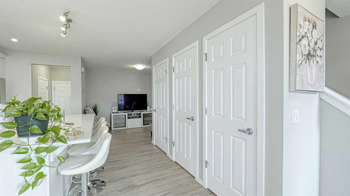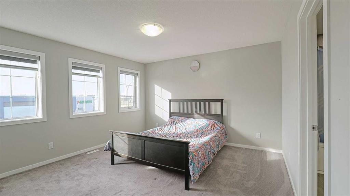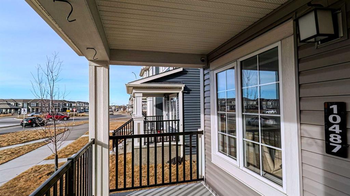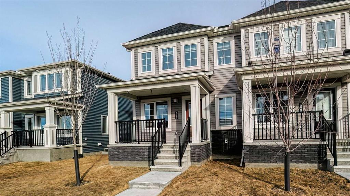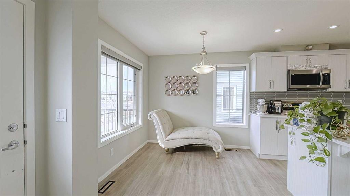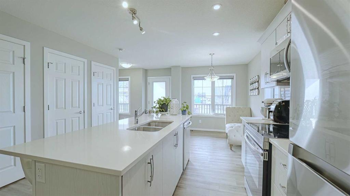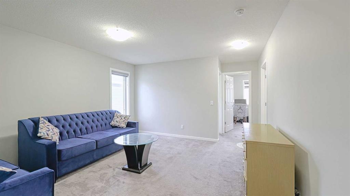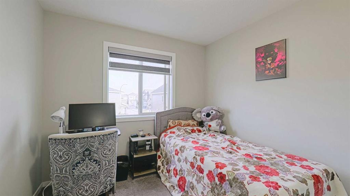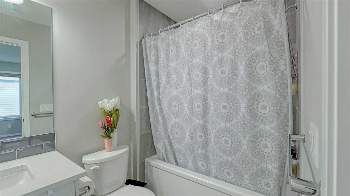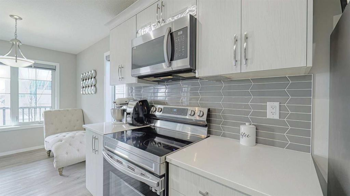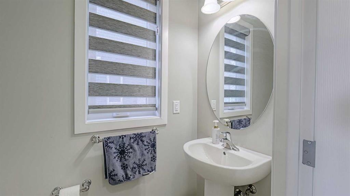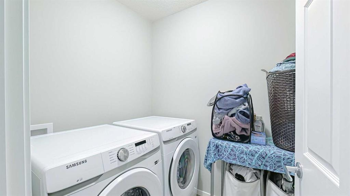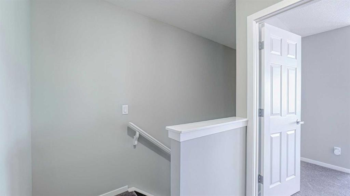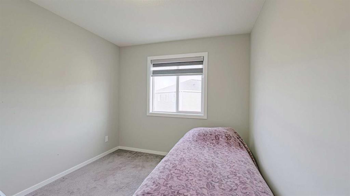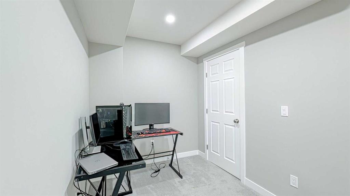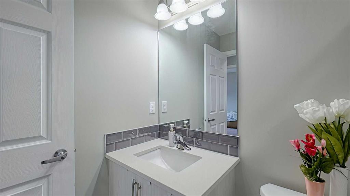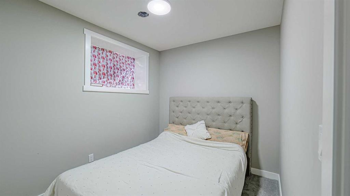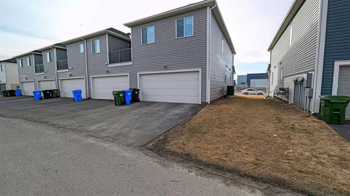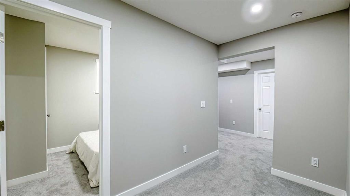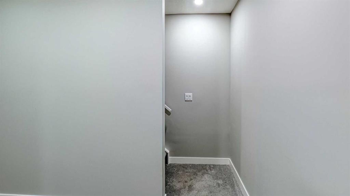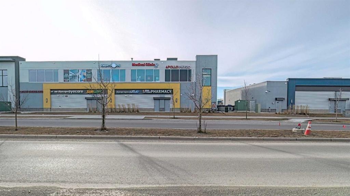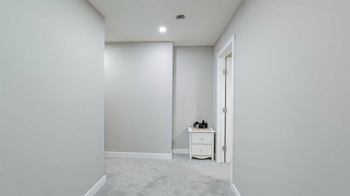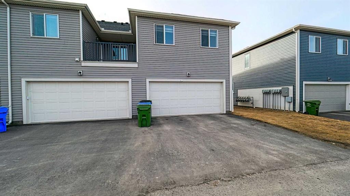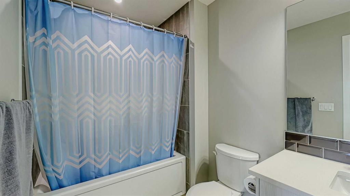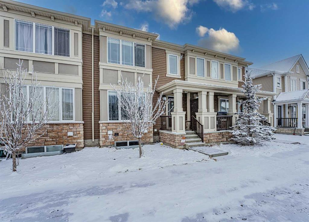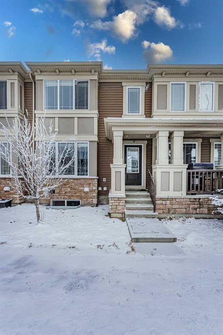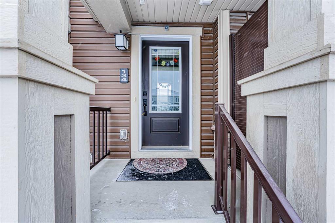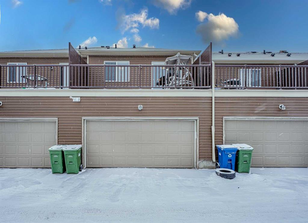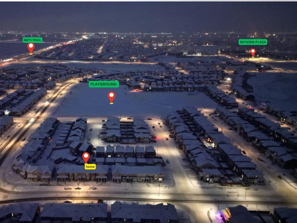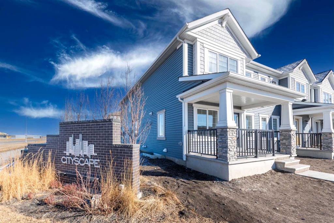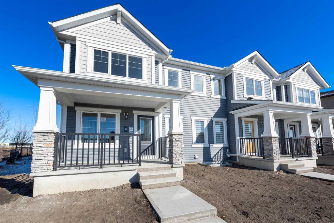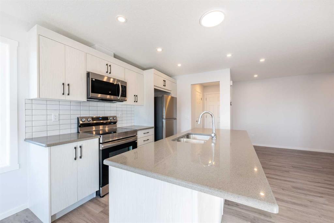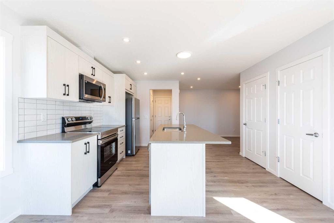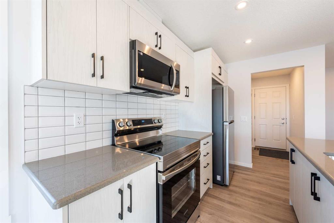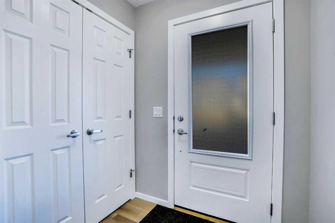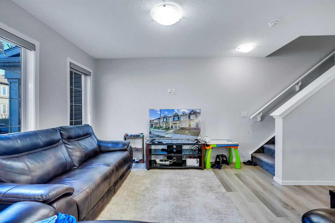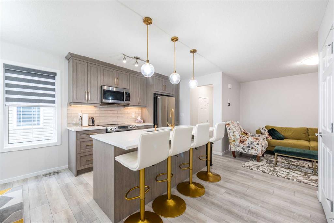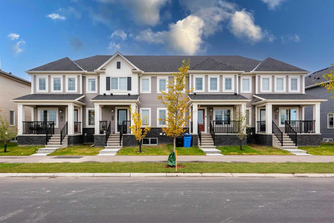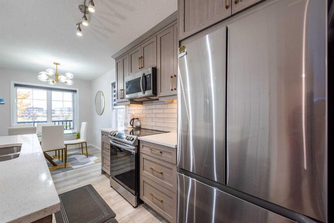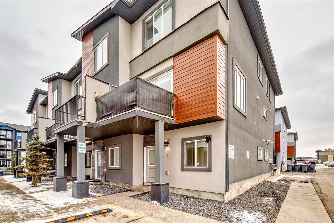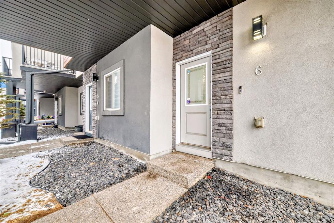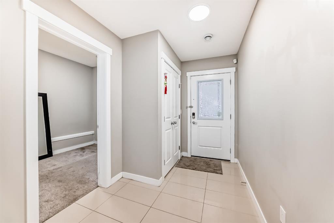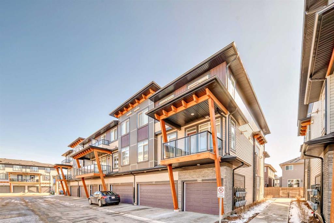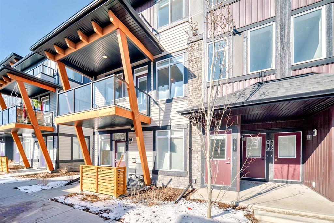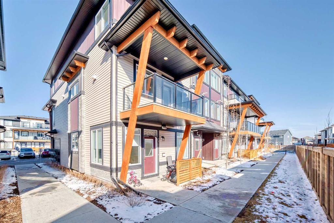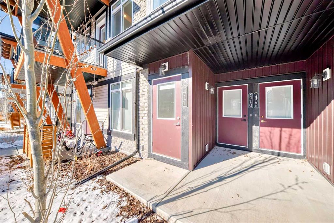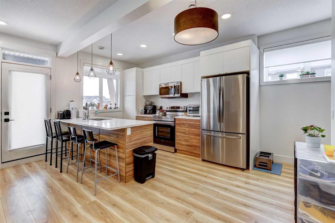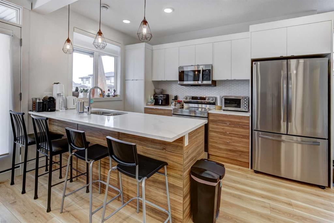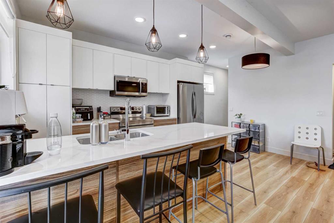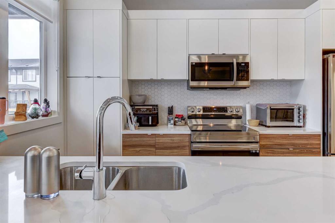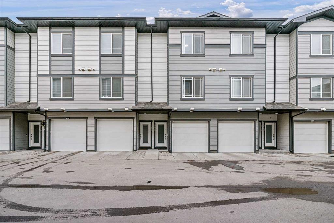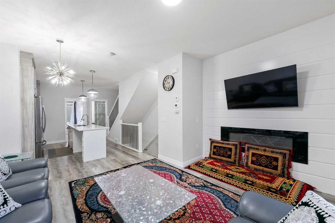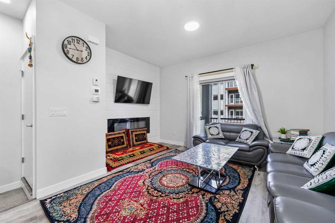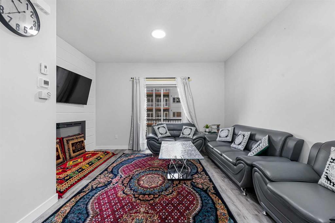10487 Cityscape Drive NE
Calgary T3N 1N5
MLS® Number: A2200763
$ 549,786
4
BEDROOMS
3 + 1
BATHROOMS
1,502
SQUARE FEET
2022
YEAR BUILT
Discover the perfect blend of comfort and convenience in this charming corner unit, offering 1501 square feet of stylish living space. This home features central air conditioning to keep you cool in the warmer months. The kitchen is adorned with a beautiful backsplash, and a central Island with quartz counters, while the bathrooms showcase upgraded flooring and countertops that enhance the overall appeal. One of the standout features of this property is the large parking pad, providing ample space for your vehicles. Located just minutes away from a variety of restaurants and grocery stores, you'll enjoy easy access to dining and shopping options. This property is perfect for anyone seeking both comfort and style. Don't miss out on the opportunity to make this exceptional house your new home!!.
| COMMUNITY | Cityscape |
| PROPERTY TYPE | Row/Townhouse |
| BUILDING TYPE | Five Plus |
| STYLE | 2 Storey |
| YEAR BUILT | 2022 |
| SQUARE FOOTAGE | 1,502 |
| BEDROOMS | 4 |
| BATHROOMS | 4.00 |
| BASEMENT | Finished, Full |
| AMENITIES | |
| APPLIANCES | Central Air Conditioner, Dishwasher, Dryer, Electric Stove, Microwave Hood Fan, Refrigerator, Washer |
| COOLING | None |
| FIREPLACE | N/A |
| FLOORING | Carpet, Tile, Vinyl Plank |
| HEATING | Forced Air |
| LAUNDRY | Upper Level |
| LOT FEATURES | Back Lane, Front Yard, Landscaped, Rectangular Lot |
| PARKING | Double Garage Attached, Parking Pad |
| RESTRICTIONS | None Known |
| ROOF | Asphalt Shingle |
| TITLE | Fee Simple |
| BROKER | URBAN-REALTY.ca |
| ROOMS | DIMENSIONS (m) | LEVEL |
|---|---|---|
| Game Room | 11`9" x 6`11" | Lower |
| Bedroom | 11`4" x 7`11" | Lower |
| 4pc Bathroom | 9`1" x 4`10" | Lower |
| Furnace/Utility Room | 11`9" x 5`10" | Lower |
| Foyer | 11`1" x 5`10" | Main |
| Living Room | 11`10" x 9`5" | Main |
| Dining Room | 10`0" x 8`7" | Main |
| Kitchen | 11`2" x 10`0" | Main |
| 2pc Bathroom | 5`11" x 2`11" | Main |
| Bonus Room | 17`10" x 13`3" | Second |
| Bedroom - Primary | 15`1" x 12`10" | Second |
| 4pc Ensuite bath | 9`3" x 5`8" | Second |
| Bedroom | 13`0" x 9`3" | Second |
| Bedroom | 9`6" x 9`3" | Second |
| 4pc Bathroom | 8`1" x 5`4" | Second |
| Laundry | 6`6" x 5`4" | Second |

