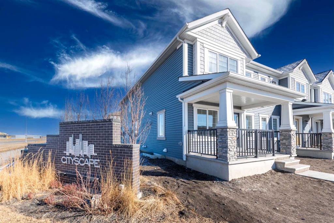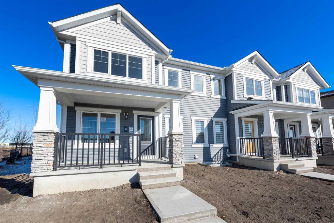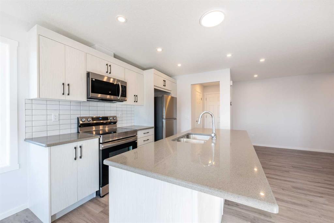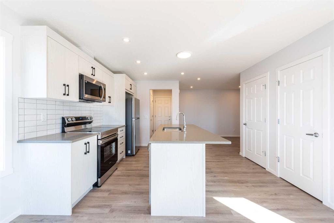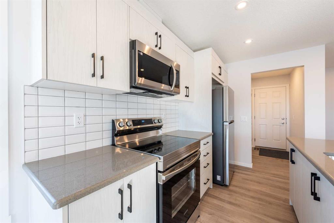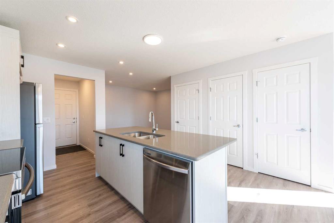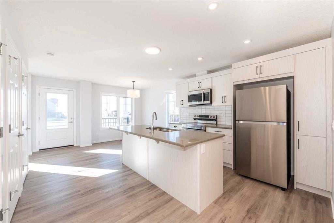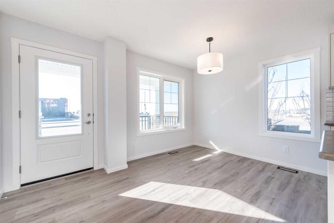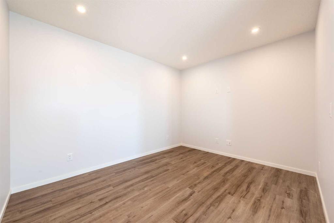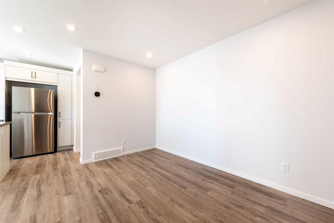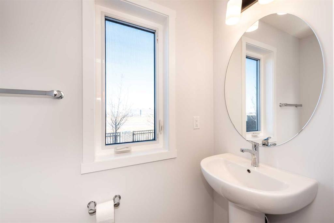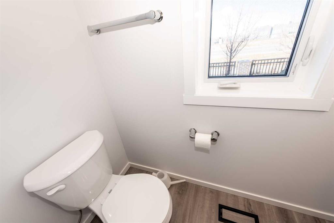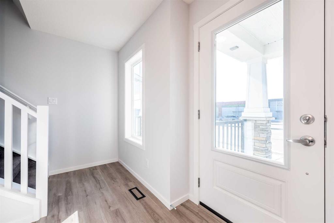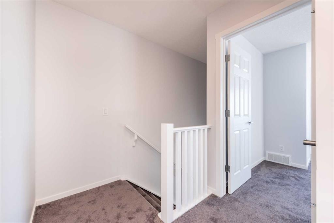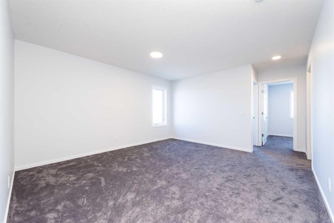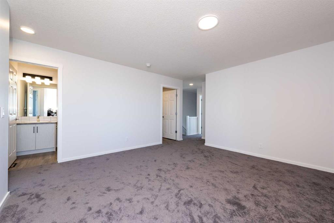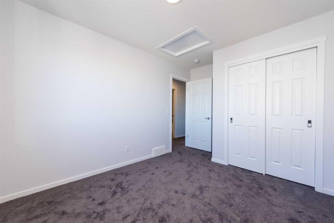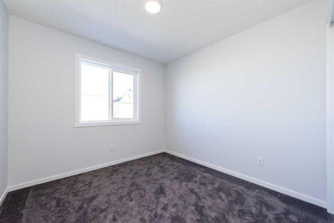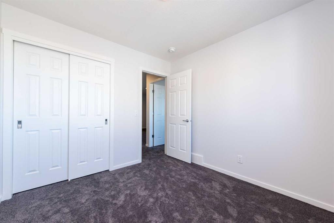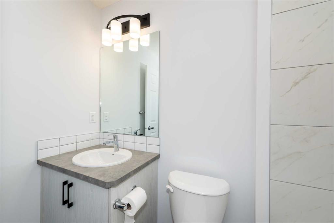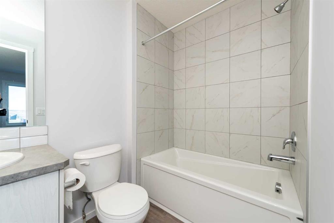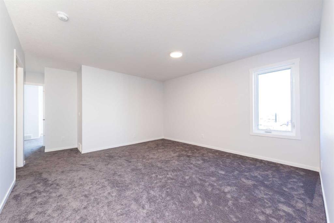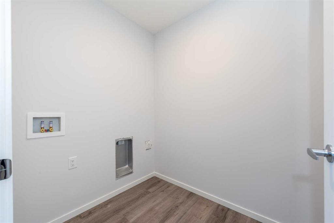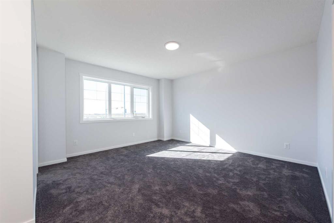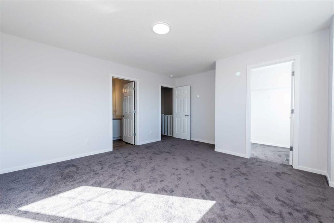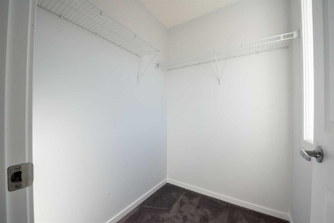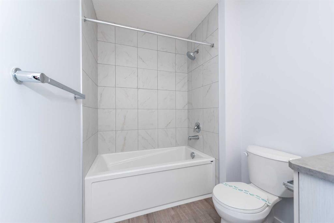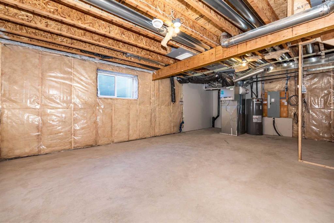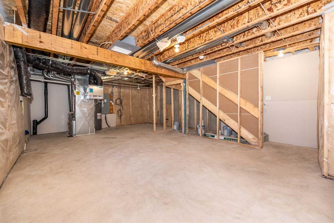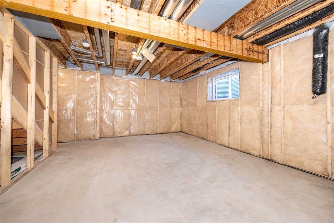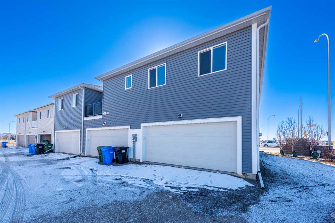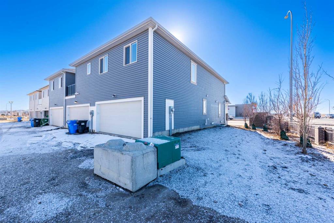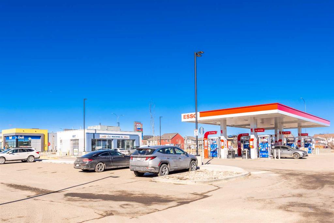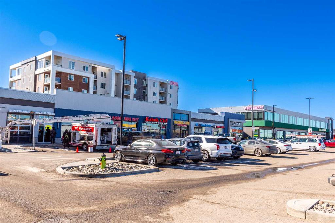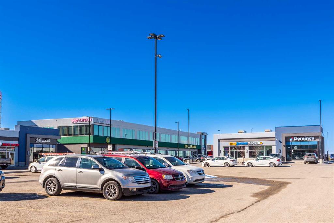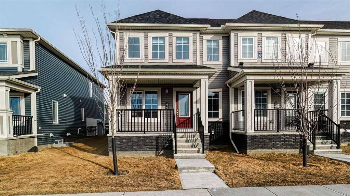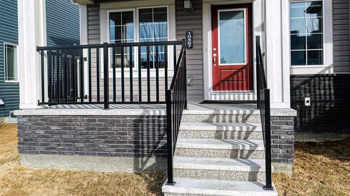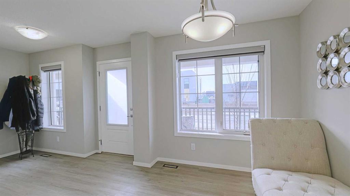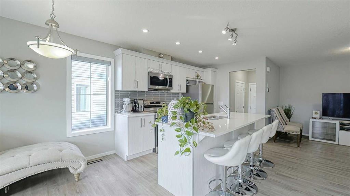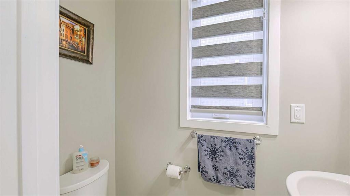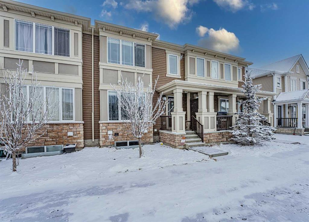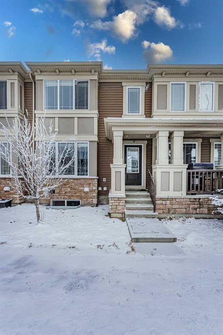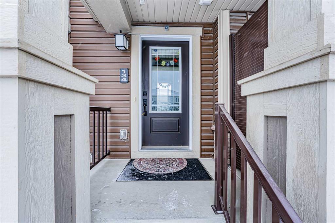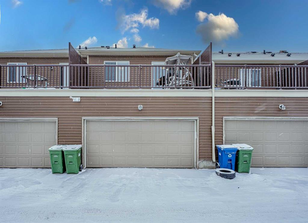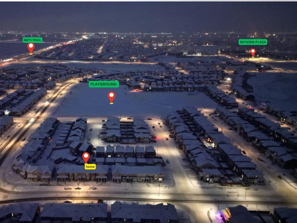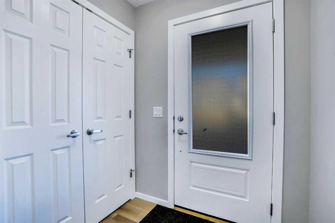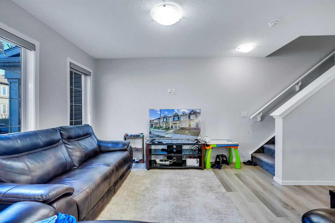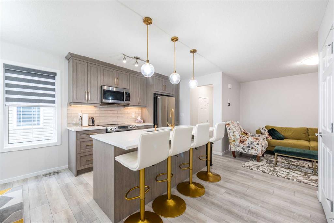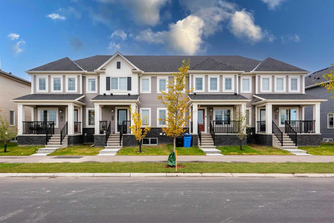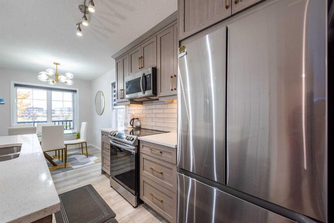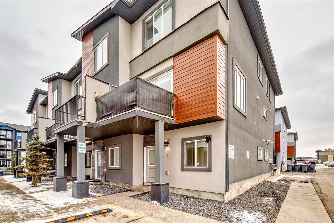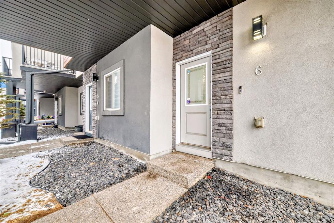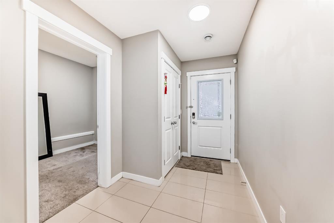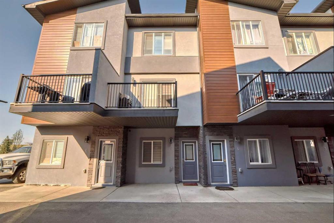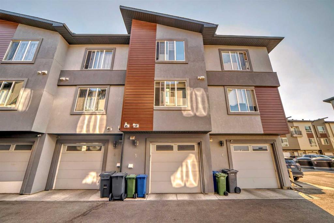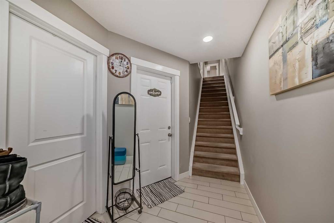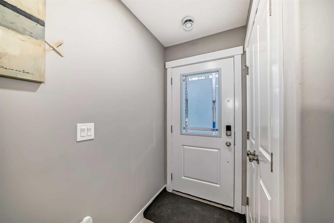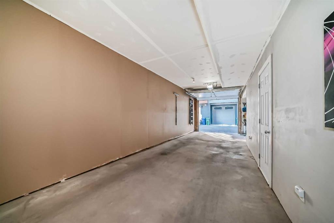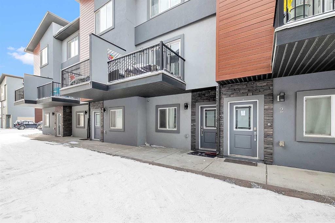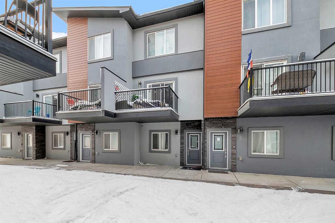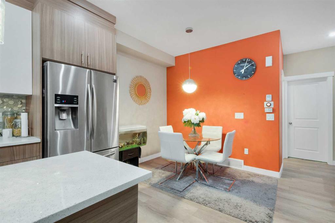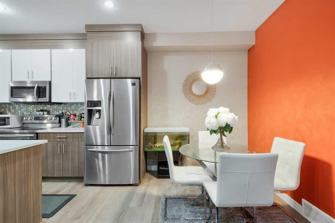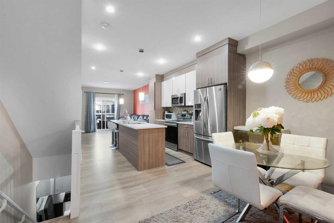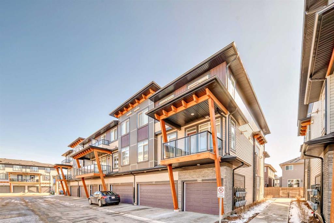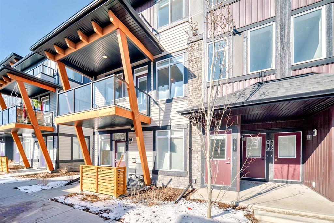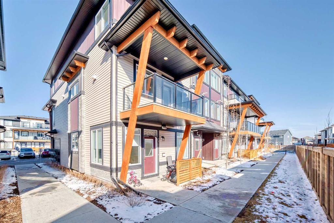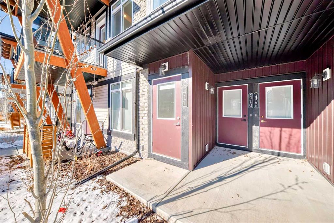4 Cityscape Boulevard NE
Calgary T3N 0N8
MLS® Number: A2200198
$ 569,900
3
BEDROOMS
2 + 1
BATHROOMS
1,533
SQUARE FEET
2025
YEAR BUILT
END UNIT| GREAT LOCATION WITH ATTRACTIVE PRICE| QUICK POSSESSION| NO CONDO FEE| 3 BEDROOMS| SPACIOUS BONUS ROOM| 2.5 WASHROOMS| DOUBLE GARAGE ATTACHED| This stunning end-unit townhome offers breathtaking views of the city and is perfect for growing families. Boasting 3 spacious bedrooms, 2.5 bathrooms, and a double-attached garage, this never-occupied home provides both comfort and convenience—without the burden of condo fees! Located in one of Calgary’s most desirable neighborhoods, it is just steps from a shopping center, a bus stop, and only 10 minutes from Calgary International Airport, with easy access to Stoney Trail and more. The main floor features a thoughtfully designed open-concept layout with luxury vinyl plank (LVP) flooring throughout. A modern kitchen awaits with sleek stainless steel appliances, quartz countertops, a large island, and ample cabinet space. The cozy living room and separate dining area provide the perfect setting for relaxation and entertaining. Upstairs, a versatile bonus room offers endless possibilities for family fun or work-from-home needs. The spacious primary suite includes a luxurious ensuite bathroom and a huge walk-in closet, while two additional bedrooms share a well-appointed common bathroom. Don’t miss out on this incredible opportunity to own a beautiful home in a prime location—schedule your viewing today!
| COMMUNITY | Cityscape |
| PROPERTY TYPE | Row/Townhouse |
| BUILDING TYPE | Four Plex |
| STYLE | 2 Storey |
| YEAR BUILT | 2025 |
| SQUARE FOOTAGE | 1,533 |
| BEDROOMS | 3 |
| BATHROOMS | 3.00 |
| BASEMENT | Full, Unfinished |
| AMENITIES | |
| APPLIANCES | Dishwasher, Electric Stove, Microwave Hood Fan, Refrigerator |
| COOLING | None |
| FIREPLACE | N/A |
| FLOORING | Carpet, Ceramic Tile, Vinyl Plank |
| HEATING | Forced Air, Natural Gas |
| LAUNDRY | Laundry Room, Upper Level |
| LOT FEATURES | Back Lane, Few Trees, Low Maintenance Landscape |
| PARKING | Double Garage Attached |
| RESTRICTIONS | None Known |
| ROOF | Asphalt Shingle |
| TITLE | Fee Simple |
| BROKER | Royal LePage Mission Real Estate |
| ROOMS | DIMENSIONS (m) | LEVEL |
|---|---|---|
| 2pc Bathroom | 5`0" x 6`3" | Main |
| Dining Room | 7`10" x 8`11" | Main |
| Kitchen | 12`10" x 11`0" | Main |
| Living Room | 11`11" x 9`7" | Main |
| Bedroom - Primary | 15`3" x 14`0" | Upper |
| Bedroom | 9`5" x 13`1" | Upper |
| Bedroom | 9`5" x 9`7" | Upper |
| Bonus Room | 13`3" x 17`10" | Upper |
| 4pc Ensuite bath | 9`4" x 5`10" | Upper |
| 4pc Bathroom | 5`4" x 6`7" | Upper |
| Laundry | 5`4" x 6`7" | Upper |

