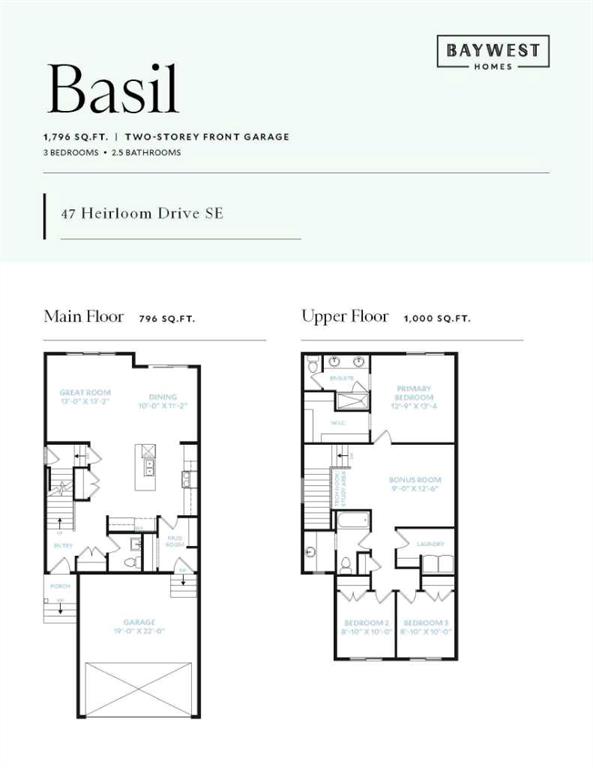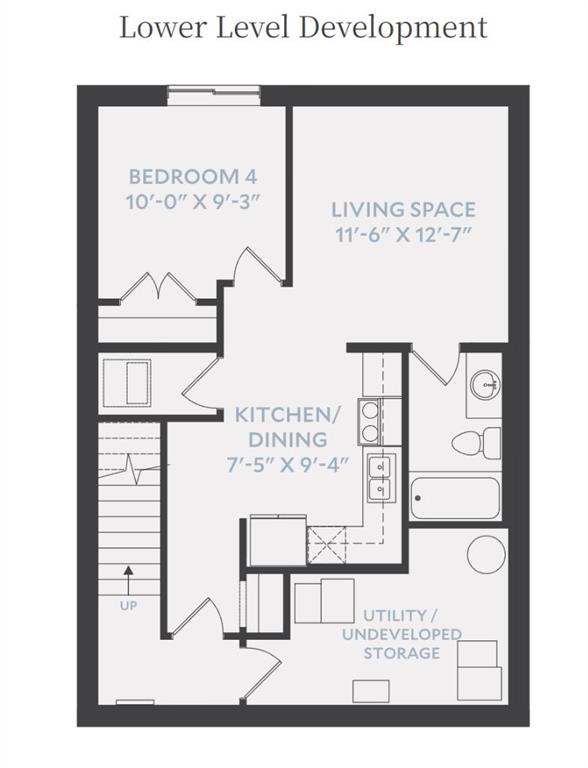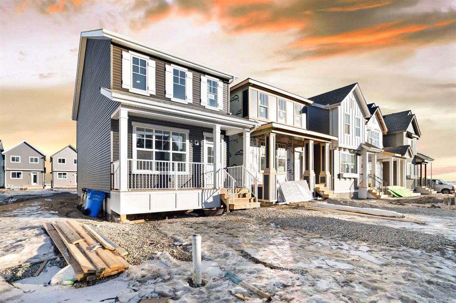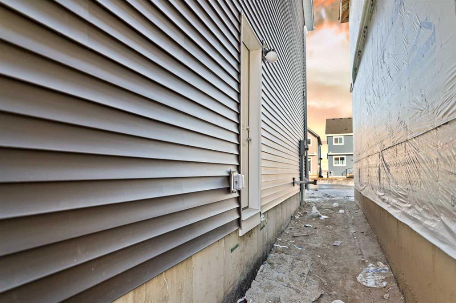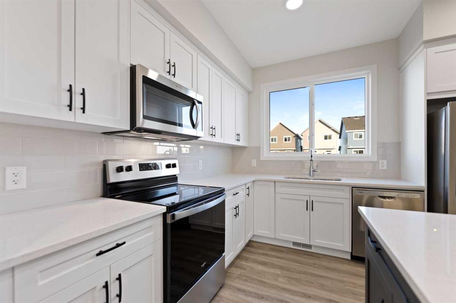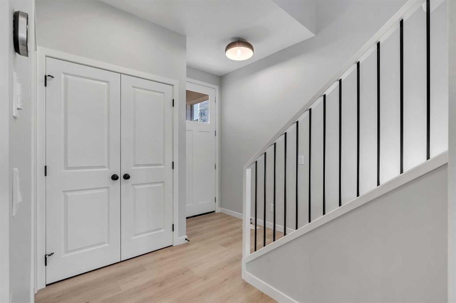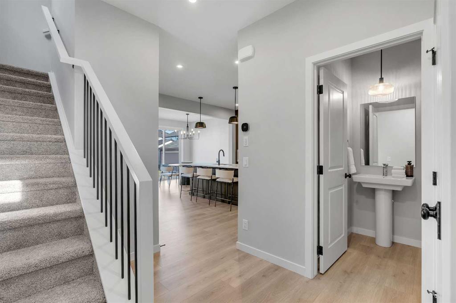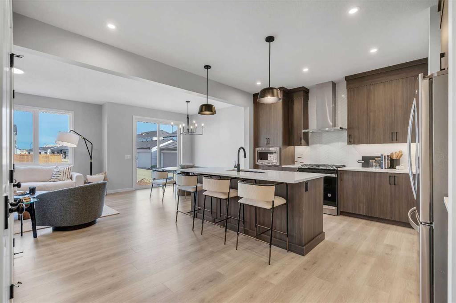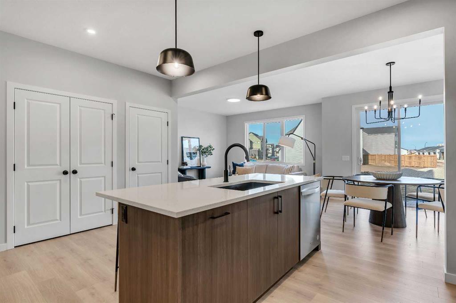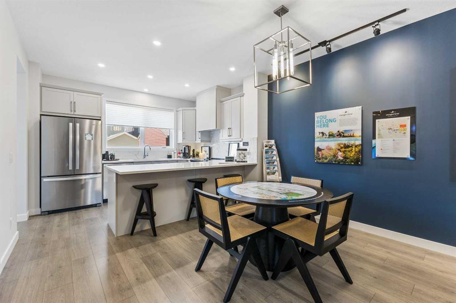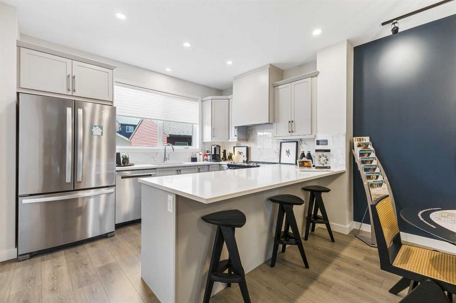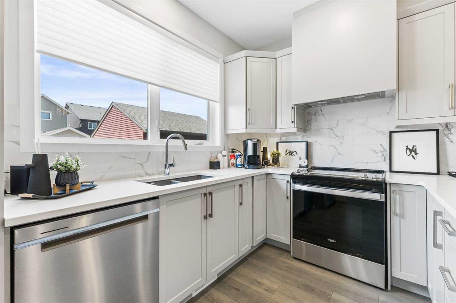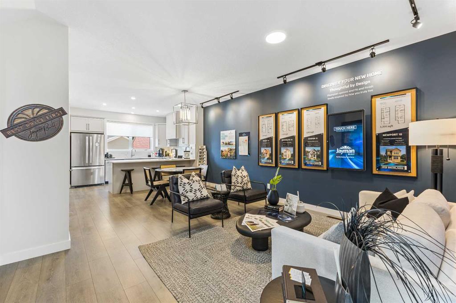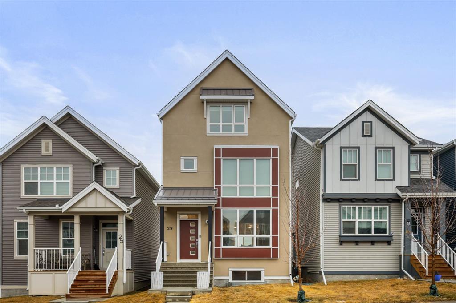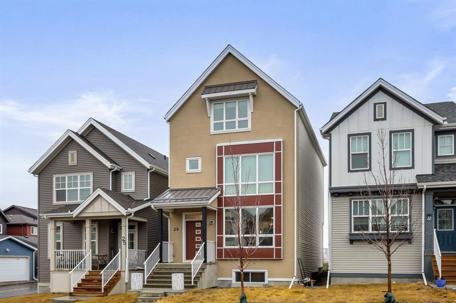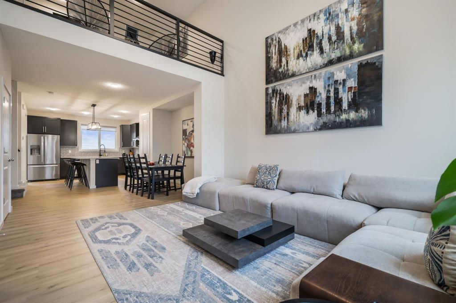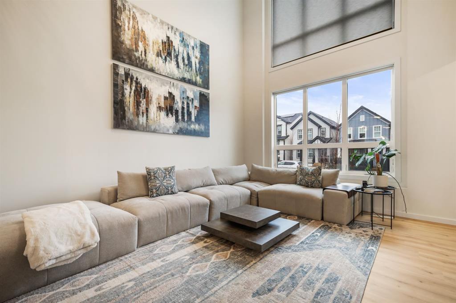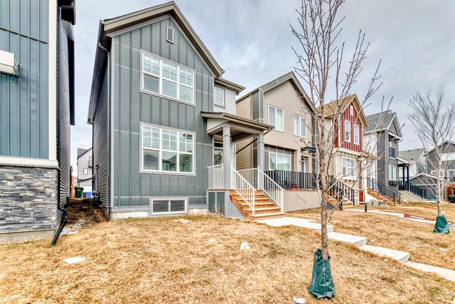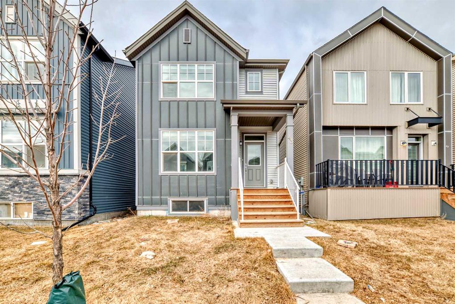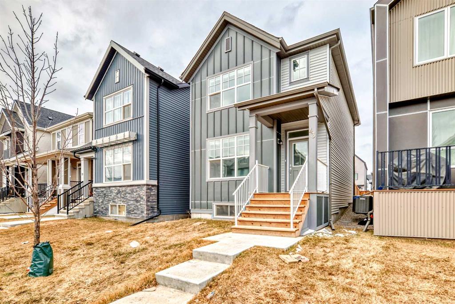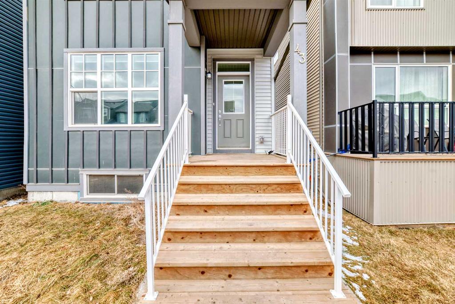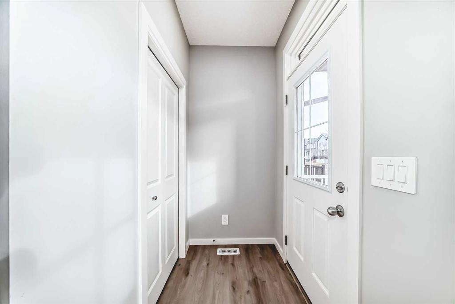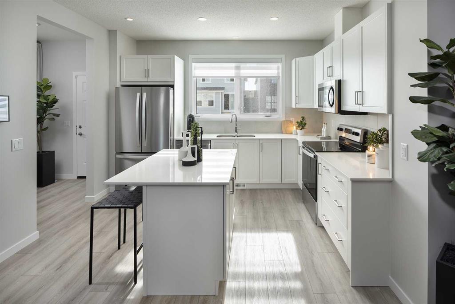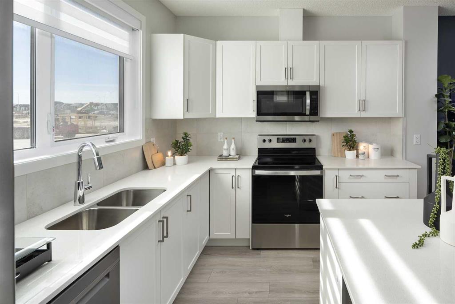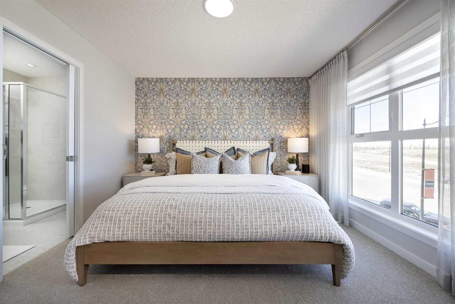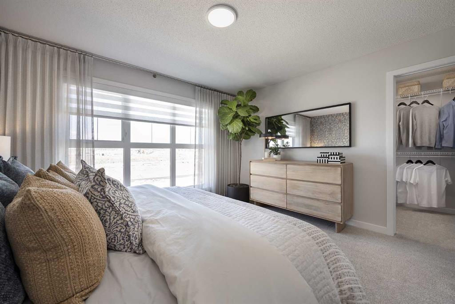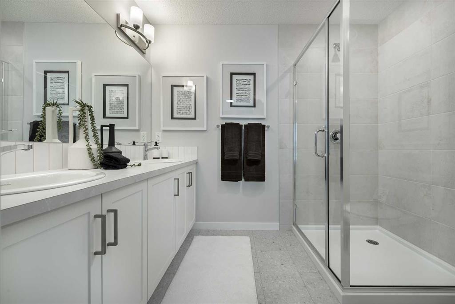104 Heirloom Drive SE
Calgary T3S 0K9
MLS® Number: A2204859
$ 604,900
3
BEDROOMS
2 + 1
BATHROOMS
1,548
SQUARE FEET
2025
YEAR BUILT
Welcome to Your New Home in Rangeview SE! This 1,548 sq. ft. home offers 3 bedrooms, 2.5 bathrooms, a bonus room, and a side entrance. The modern kitchen features a center island, quartz countertops, stainless steel appliances, built-in microwave option, and gas line rough-ins. Upstairs, you'll find a spacious bonus room, laundry, two bedrooms, and a primary suite with a walk-in closet and private ensuite. The unfinished basement has 9-foot ceilings. The cozy front porch makes the home look welcoming and inviting. Located close to the hospital, shopping, schools, YMCA, and library, this home is in a prime location. Schedule your viewing today!
| COMMUNITY | Rangeview |
| PROPERTY TYPE | Detached |
| BUILDING TYPE | House |
| STYLE | 2 Storey |
| YEAR BUILT | 2025 |
| SQUARE FOOTAGE | 1,548 |
| BEDROOMS | 3 |
| BATHROOMS | 3.00 |
| BASEMENT | Separate/Exterior Entry, Full, Unfinished |
| AMENITIES | |
| APPLIANCES | Dishwasher, Electric Stove, Range Hood, Refrigerator |
| COOLING | None |
| FIREPLACE | N/A |
| FLOORING | Carpet, Laminate, Vinyl |
| HEATING | Central |
| LAUNDRY | Upper Level |
| LOT FEATURES | Back Lane |
| PARKING | Off Street |
| RESTRICTIONS | None Known |
| ROOF | Asphalt Shingle |
| TITLE | Fee Simple |
| BROKER | PREP Realty |
| ROOMS | DIMENSIONS (m) | LEVEL |
|---|---|---|
| Dining Room | 12`11" x 9`11" | Main |
| Living Room | 15`9" x 15`6" | Main |
| Office | 5`11" x 4`7" | Main |
| Kitchen | 14`6" x 11`0" | Main |
| 2pc Bathroom | 4`11" x 4`8" | Main |
| Bedroom - Primary | 12`11" x 11`6" | Second |
| 3pc Ensuite bath | 8`7" x 4`11" | Second |
| Walk-In Closet | 6`11" x 4`11" | Second |
| Bedroom | 9`11" x 8`3" | Second |
| Bedroom | 9`11" x 8`3" | Second |
| 4pc Bathroom | 7`11" x 4`11" | Second |
| Laundry | 4`1" x 3`3" | Second |


























