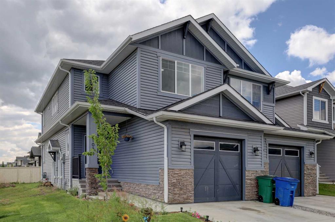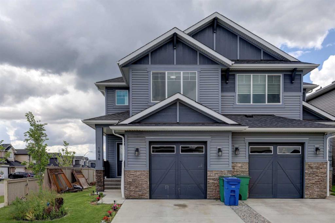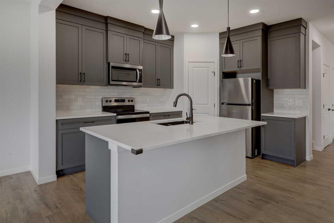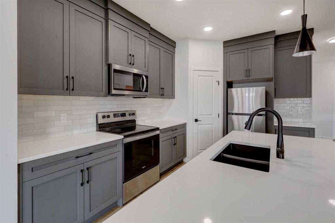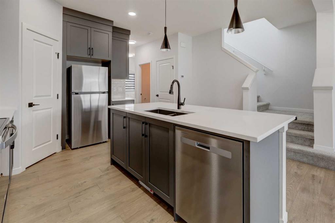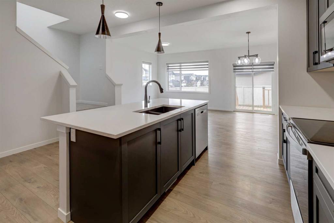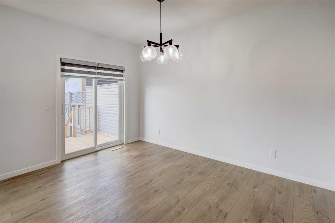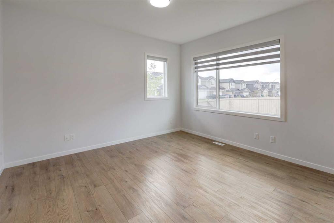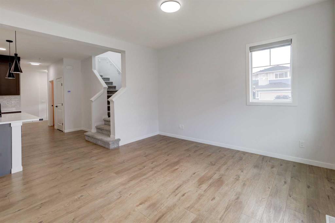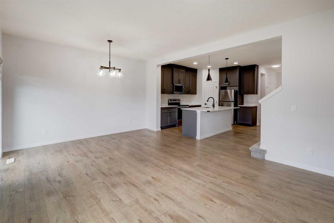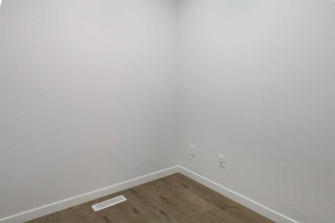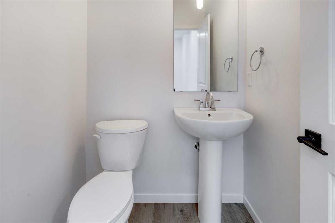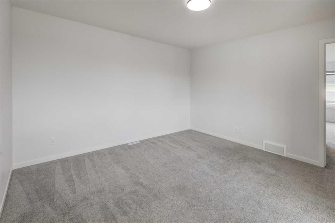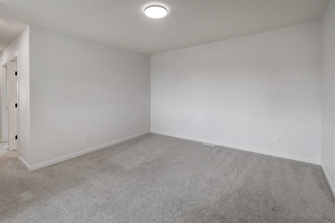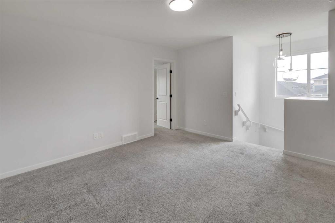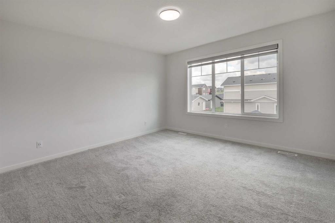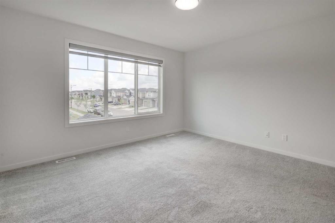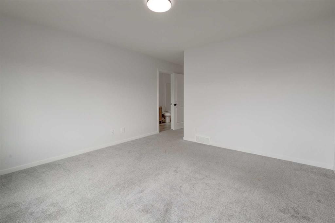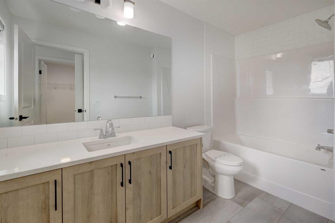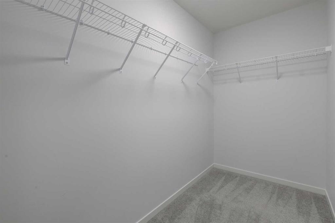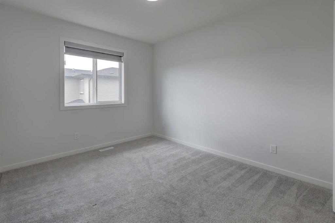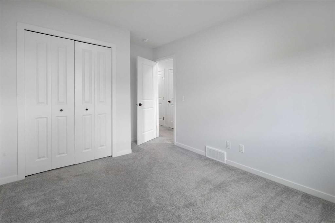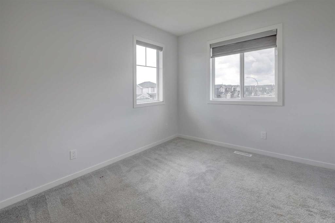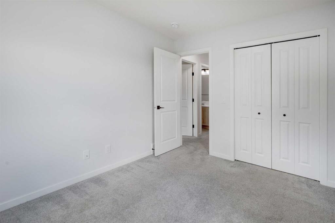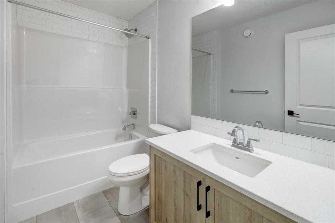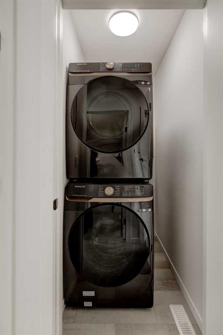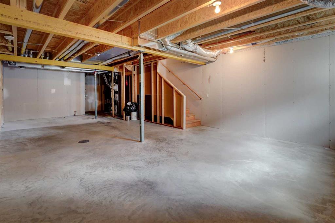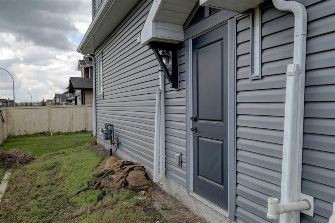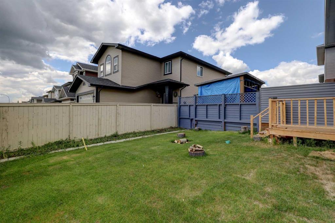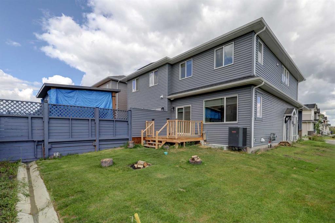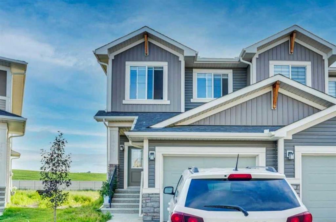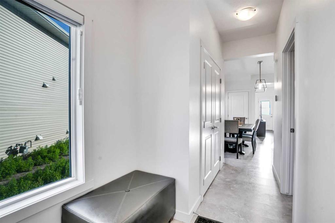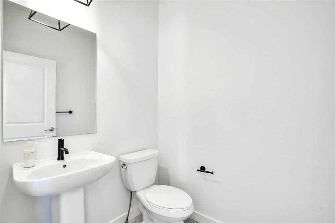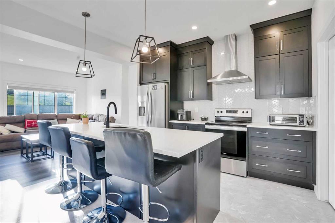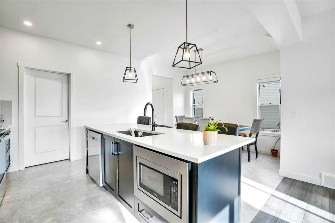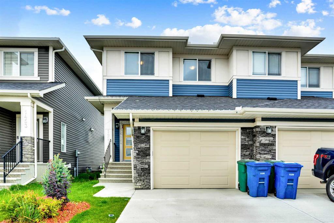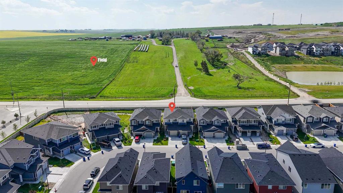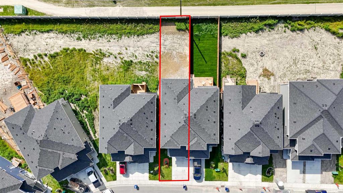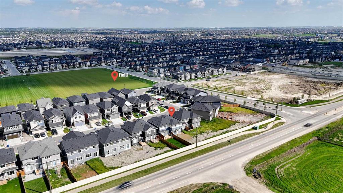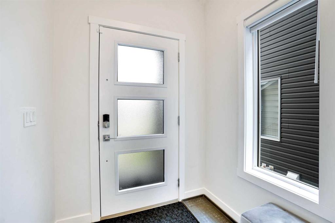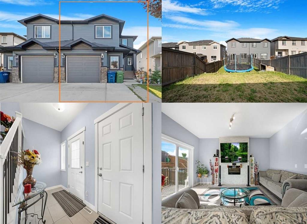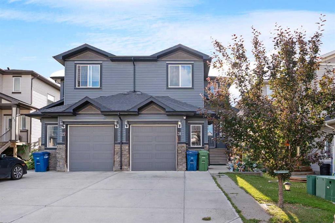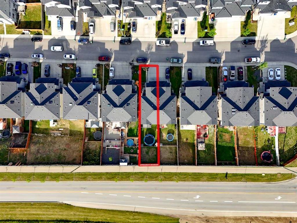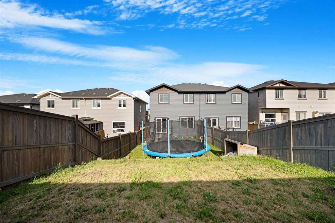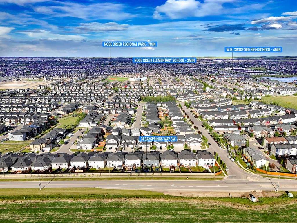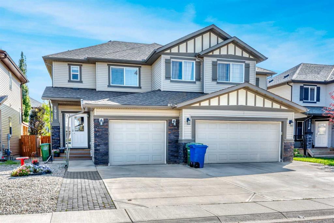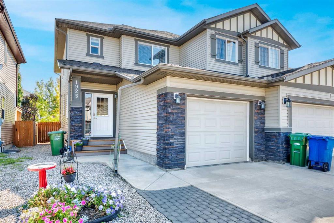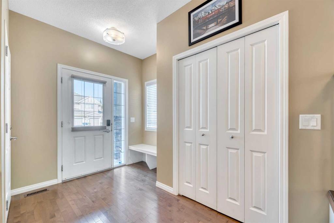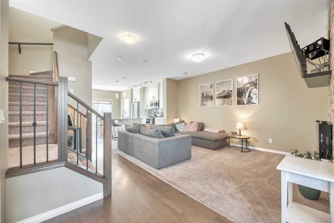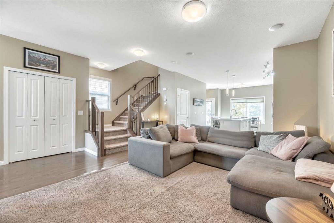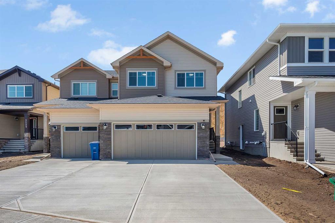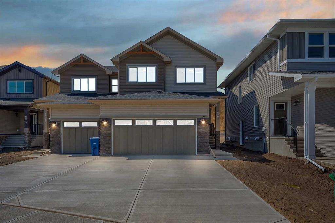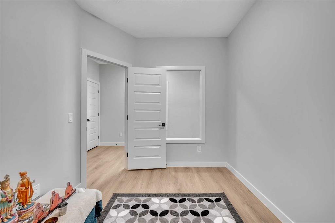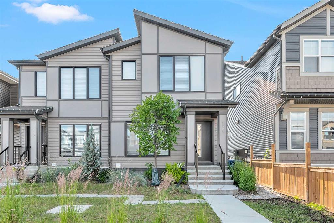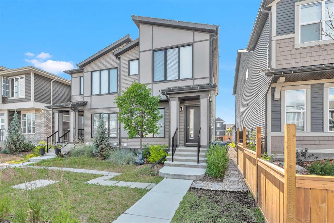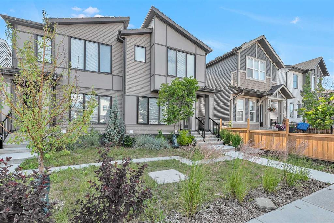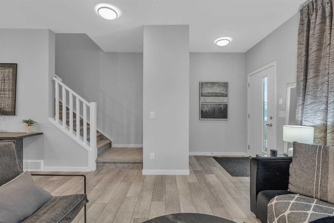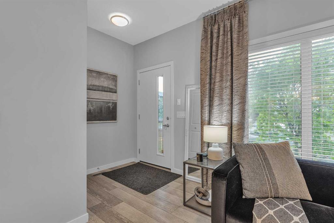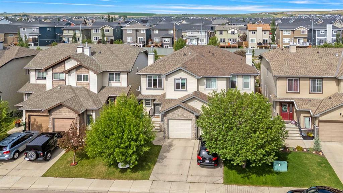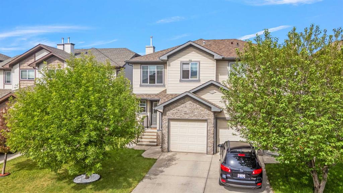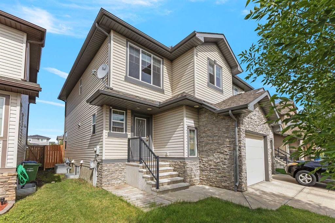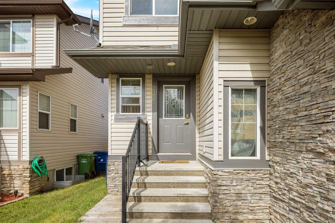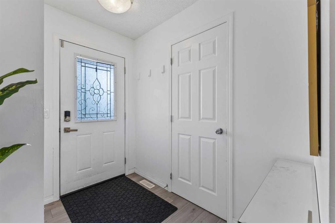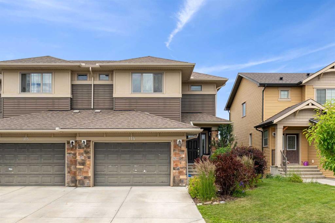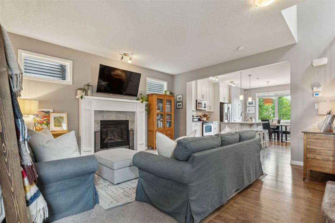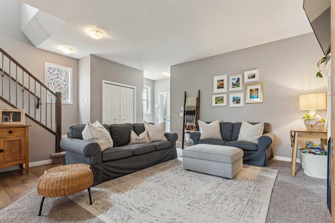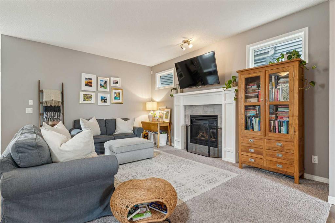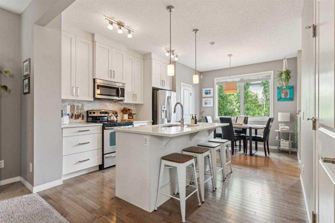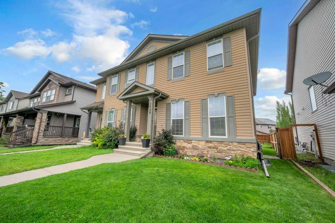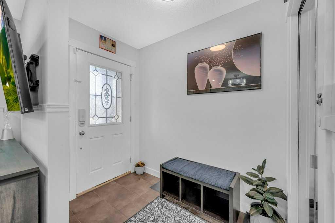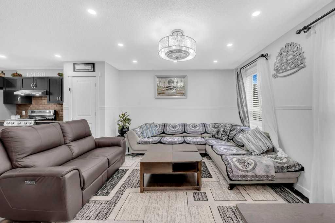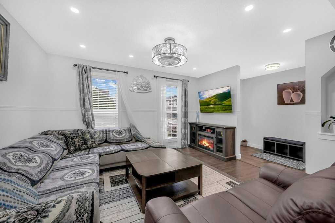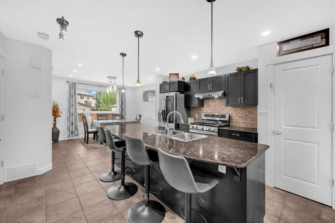1038 Bayview Rise SW
Airdrie T4B 5K4
MLS® Number: A2239236
$ 554,900
3
BEDROOMS
2 + 1
BATHROOMS
1,719
SQUARE FEET
2022
YEAR BUILT
Welcome home to a beautiful 3Br/2.5Bath+Bonus+Den 2 Storey End Unit Duplex with a Single Attached garage in the very popular Bayview community of SW Airdrie. The modern unit features an open and bright Living Room, Kitchen/Dining, a Den, and a 2 Pc Half Bathroom on the Main Floor. The Kitchen houses all major appliances (Stainless steel/Black), beautiful quartz countertops, modern cabinetry, tiled backsplash, a corner pantry and a kitchen island with a an eating bar. Off the dining area, there is access to the deck and the backyard. The Upper level offers an open Bonus Room, Primary Bedroom with a 4 Pc Ensuite Bath & walk-in closet, 2nd and 3rd Bedrooms, 4 Piece Full Main Bath and the Laundry. The Basement is unfinished and ready for your own design. There is a separate entrance door for this level already in place on the side of the property. The unit is located conveniently close to all amenities. DO not miss this opportunity to own this beautiful home. Call your favourite Realtor today and book a viewing.
| COMMUNITY | Bayview. |
| PROPERTY TYPE | Semi Detached (Half Duplex) |
| BUILDING TYPE | Duplex |
| STYLE | 2 Storey, Side by Side |
| YEAR BUILT | 2022 |
| SQUARE FOOTAGE | 1,719 |
| BEDROOMS | 3 |
| BATHROOMS | 3.00 |
| BASEMENT | Full, Unfinished |
| AMENITIES | |
| APPLIANCES | Central Air Conditioner, Dishwasher, Electric Range, Microwave Hood Fan, Refrigerator, Washer/Dryer |
| COOLING | Central Air |
| FIREPLACE | N/A |
| FLOORING | Carpet, Laminate |
| HEATING | Forced Air |
| LAUNDRY | In Unit |
| LOT FEATURES | Level, Rectangular Lot, Street Lighting |
| PARKING | Single Garage Attached |
| RESTRICTIONS | None Known |
| ROOF | Asphalt Shingle |
| TITLE | Fee Simple |
| BROKER | AM/PM Properties |
| ROOMS | DIMENSIONS (m) | LEVEL |
|---|---|---|
| Den | 9`3" x 6`1" | Main |
| Living Room | 10`1" x 13`2" | Main |
| Dining Room | 8`10" x 13`2" | Main |
| Kitchen | 15`1" x 13`5" | Main |
| 2pc Bathroom | Main | |
| 4pc Bathroom | Second | |
| 4pc Ensuite bath | Second | |
| Bedroom - Primary | 12`10" x 12`7" | Second |
| Bedroom | 9`3" x 13`9" | Second |
| Bedroom | 9`2" x 10`4" | Second |
| Bonus Room | 13`8" x 12`9" | Second |

