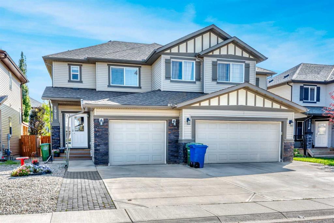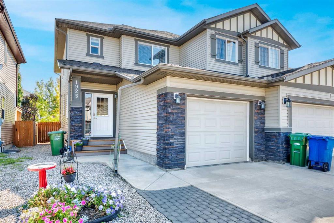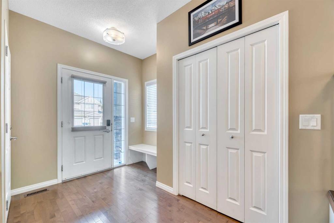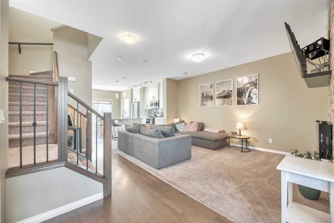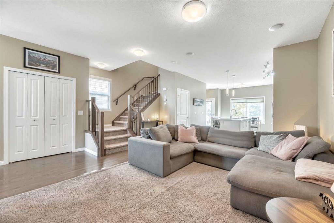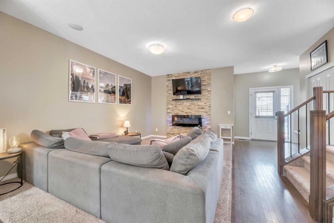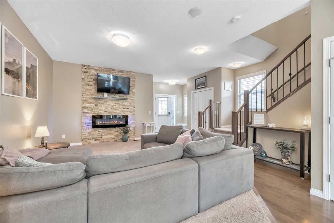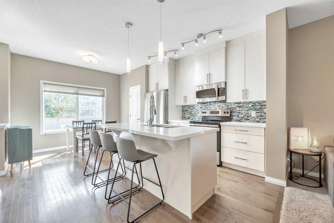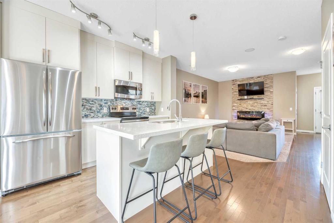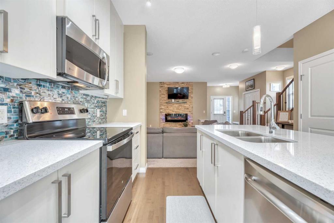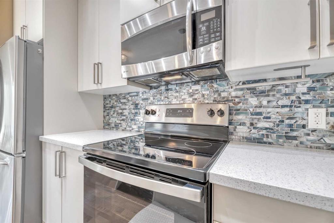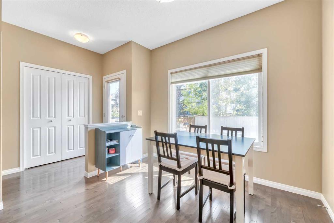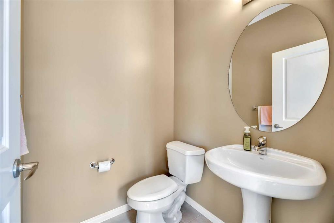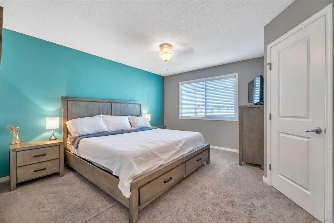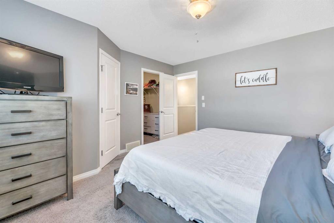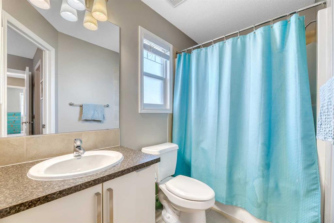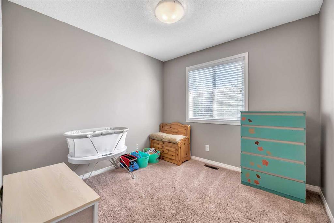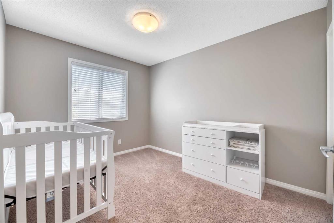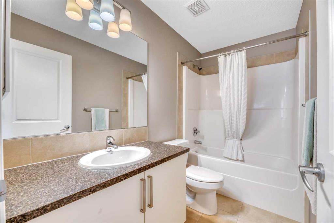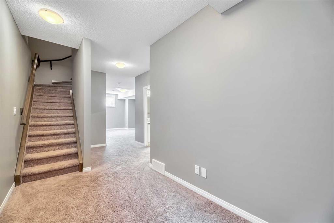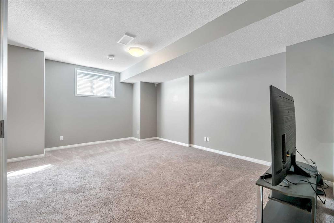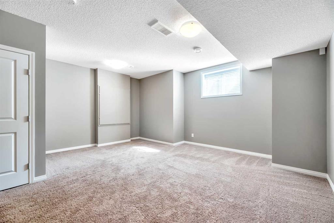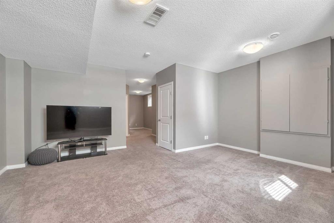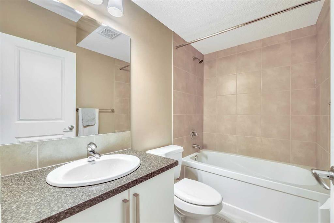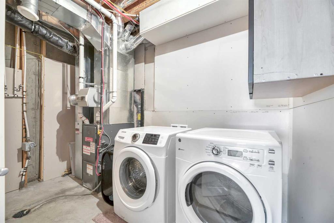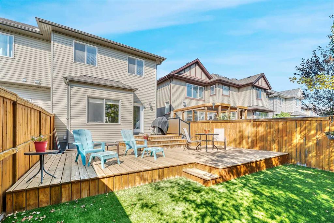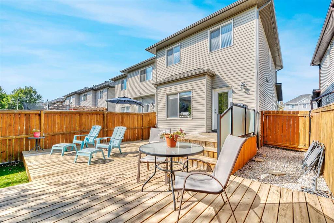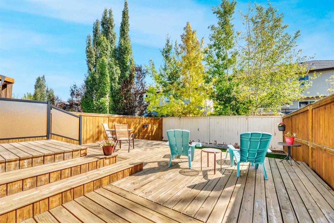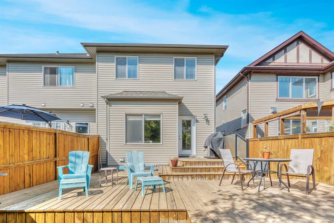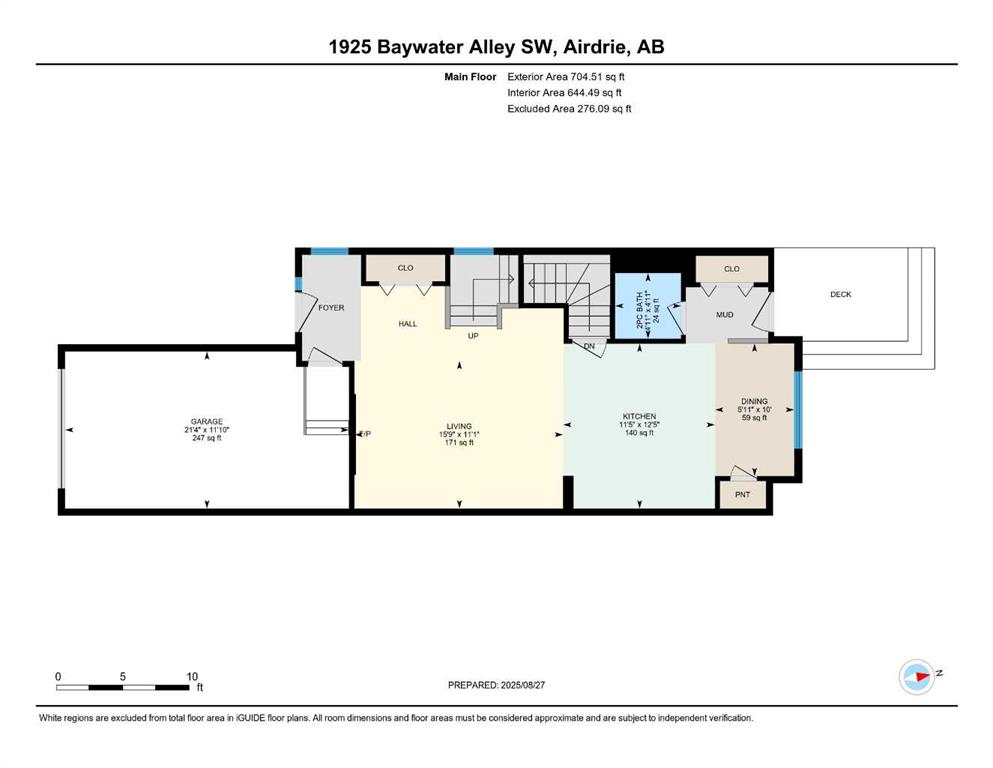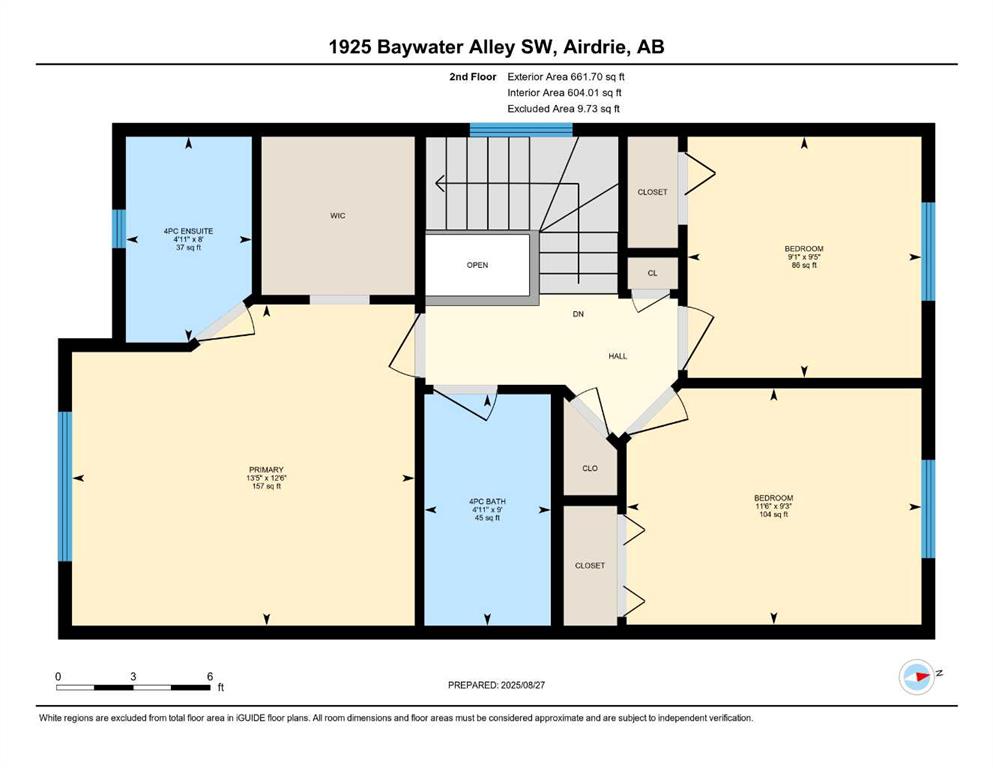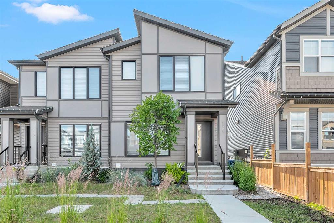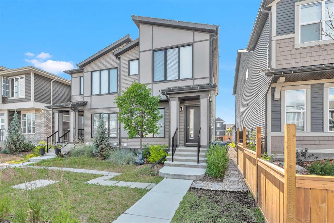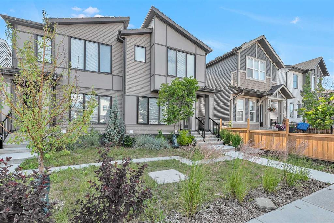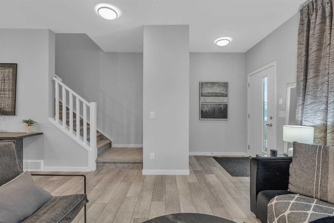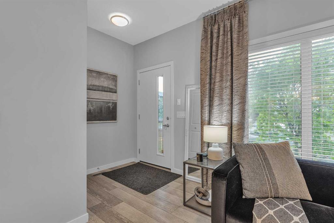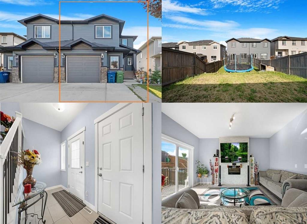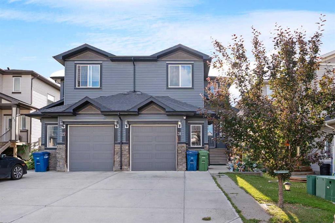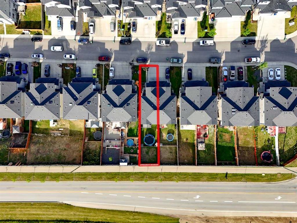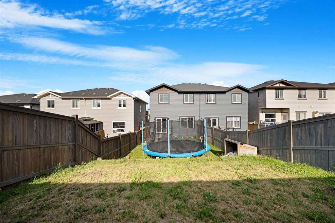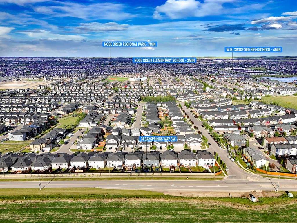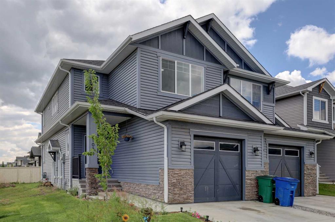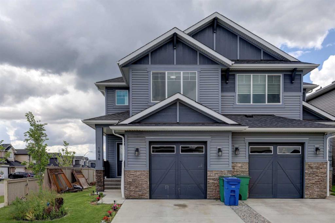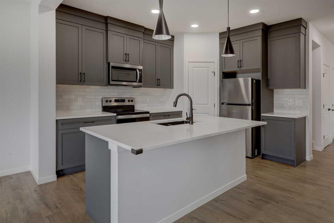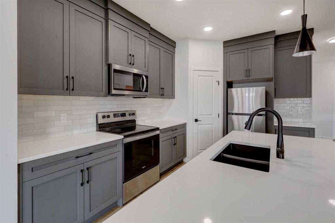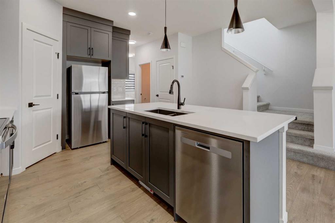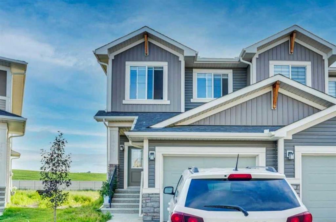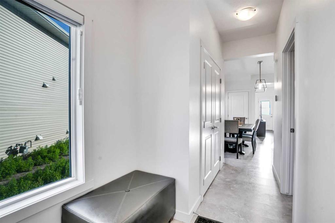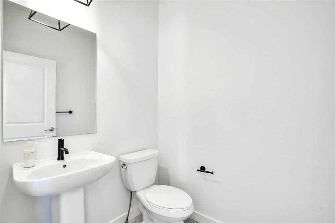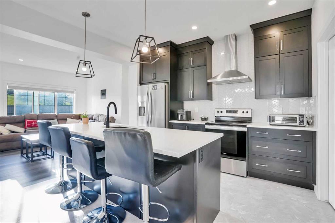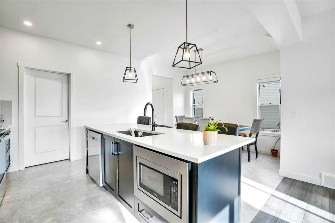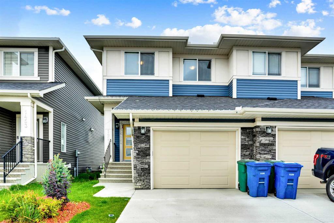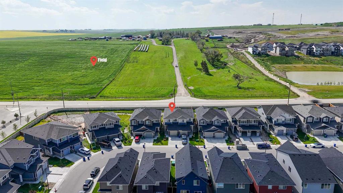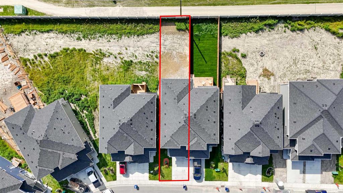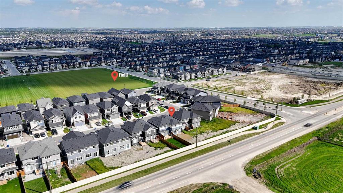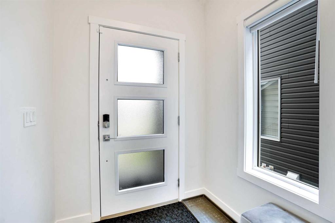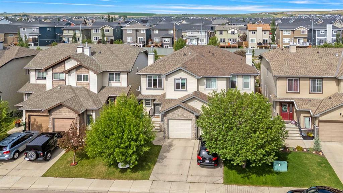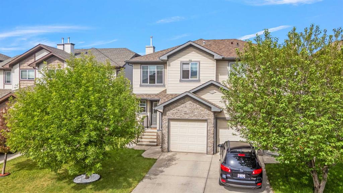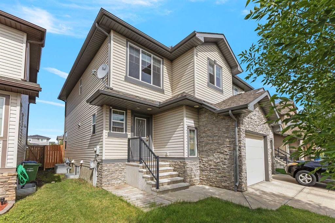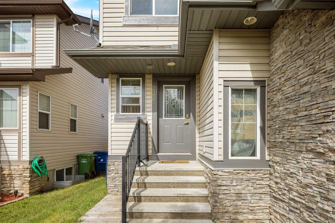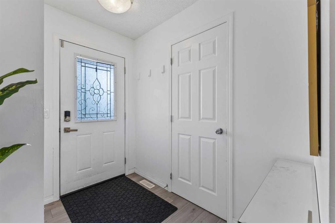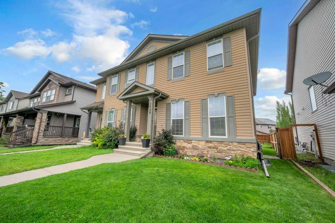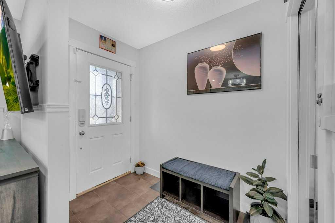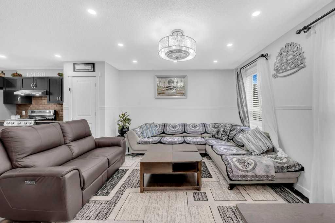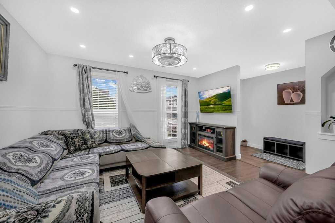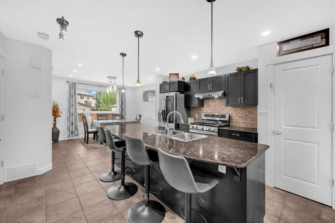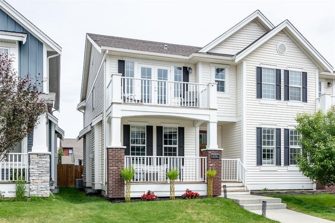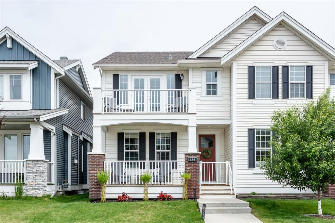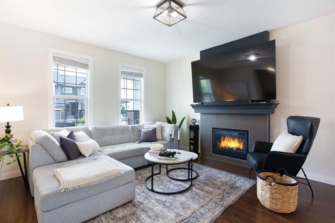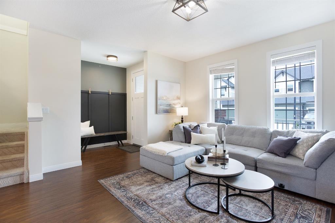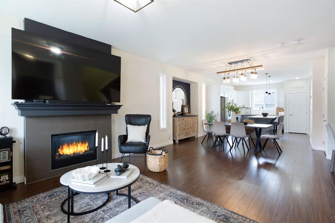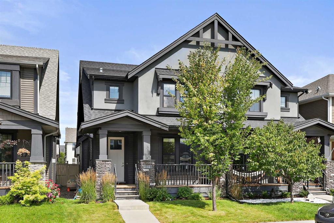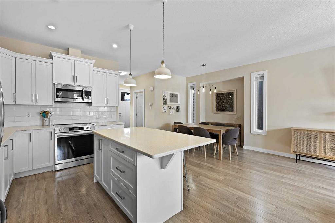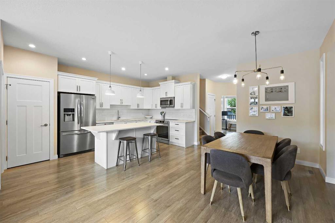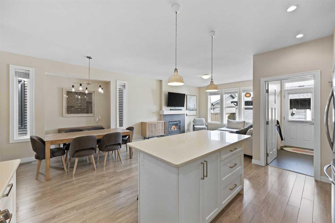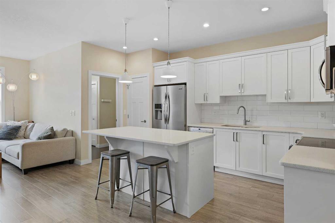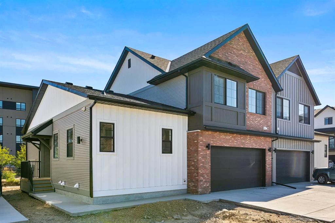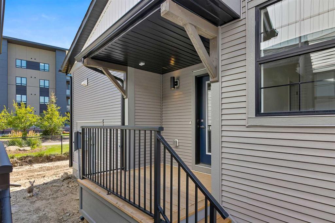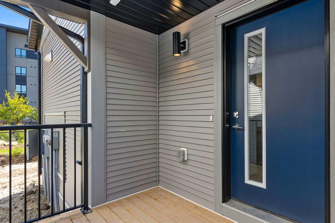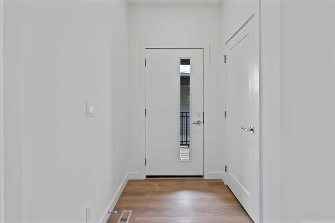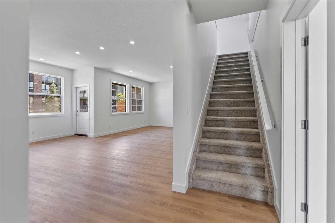1925 Baywater Alley SW
Airdrie T4B 0T6
MLS® Number: A2252303
$ 529,900
3
BEDROOMS
3 + 1
BATHROOMS
1,366
SQUARE FEET
2012
YEAR BUILT
Welcome to this stylish semi-attached duplex in the family-friendly community of Bayside, Airdrie. This home offers 3 bedrooms and 3.5 bathrooms, including a primary suite with walk-in closet and private ensuite, plus 2 additional bedrooms and a full bath on the upper level. The main floor features hardwood throughout, a bright living room, dining nook, and a modern kitchen with quartz countertops, stainless-steel appliances, a central island, and pantry—perfect for everyday living and entertaining. The fully developed basement includes a den, a huge recreation space and another full bathroom plus a laundry room. Outside, enjoy a private fenced backyard with a deck and low-maintenance landscaping, as well as a welcoming front yard. A single attached garage with parking for two more vehicles on the driveway adds convenience. Ideally located near parks, schools, and amenities, this Bayview property is a must-see!
| COMMUNITY | Bayside |
| PROPERTY TYPE | Semi Detached (Half Duplex) |
| BUILDING TYPE | Duplex |
| STYLE | 2 Storey, Side by Side |
| YEAR BUILT | 2012 |
| SQUARE FOOTAGE | 1,366 |
| BEDROOMS | 3 |
| BATHROOMS | 4.00 |
| BASEMENT | Finished, Full |
| AMENITIES | |
| APPLIANCES | Dishwasher, Dryer, Electric Stove, Microwave Hood Fan, Refrigerator, Washer |
| COOLING | None |
| FIREPLACE | Electric, Living Room |
| FLOORING | Carpet, Hardwood, Tile |
| HEATING | Forced Air |
| LAUNDRY | In Basement |
| LOT FEATURES | Back Yard, Landscaped, Low Maintenance Landscape, Rectangular Lot |
| PARKING | Single Garage Attached |
| RESTRICTIONS | None Known |
| ROOF | Shingle |
| TITLE | Fee Simple |
| BROKER | Power Properties |
| ROOMS | DIMENSIONS (m) | LEVEL |
|---|---|---|
| Game Room | 18`3" x 17`5" | Basement |
| 4pc Bathroom | 8`1" x 4`11" | Basement |
| Den | 6`11" x 12`4" | Basement |
| Laundry | 11`0" x 8`6" | Basement |
| Kitchen | 12`5" x 11`5" | Main |
| Living Room | 11`1" x 15`9" | Main |
| Nook | 10`0" x 5`11" | Main |
| 2pc Bathroom | 4`11" x 4`11" | Main |
| Bedroom - Primary | 12`6" x 13`5" | Second |
| 4pc Ensuite bath | 8`0" x 4`11" | Second |
| Bedroom | 9`5" x 9`1" | Second |
| Bedroom | 9`3" x 11`6" | Second |
| 4pc Bathroom | 9`4" x 11`0" | Second |

