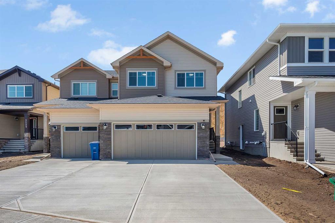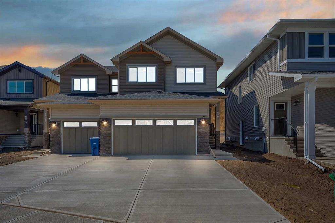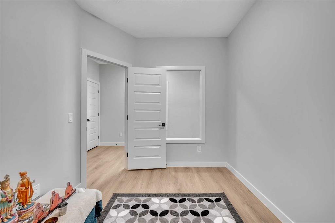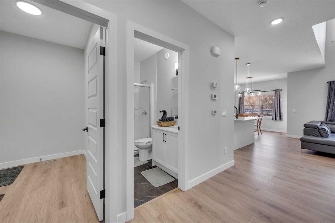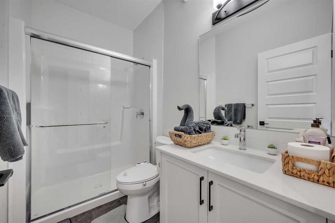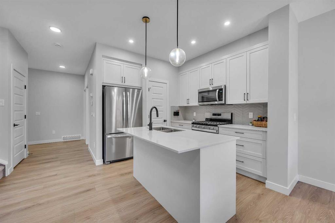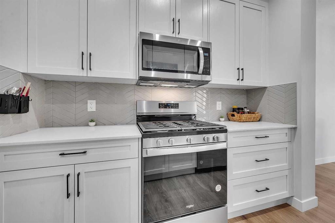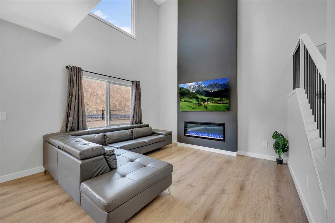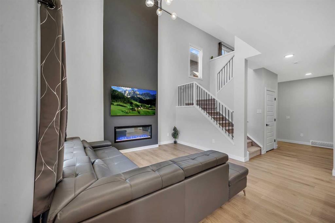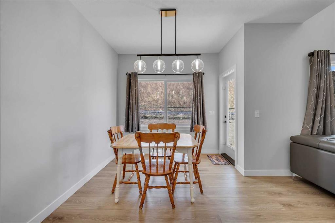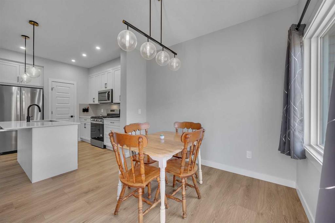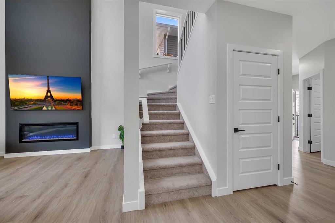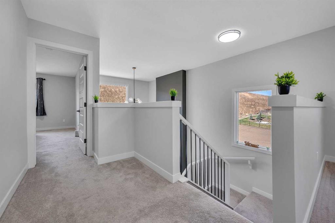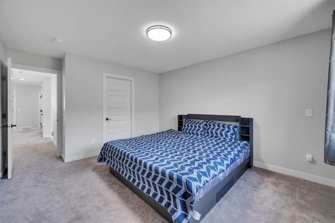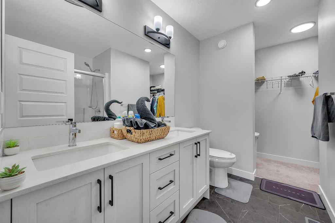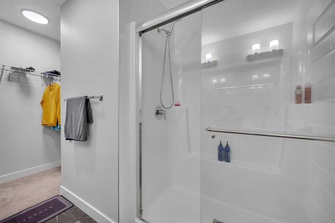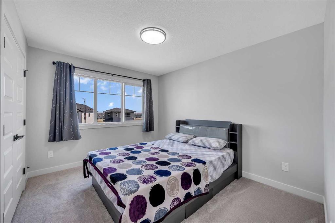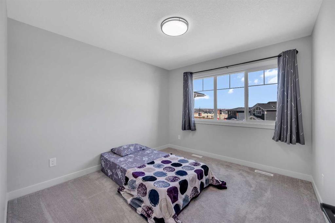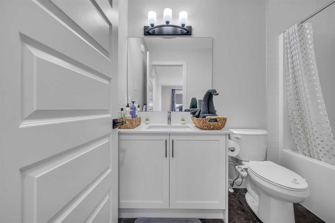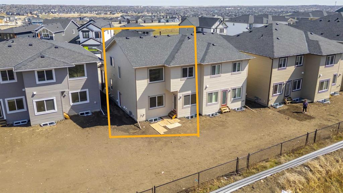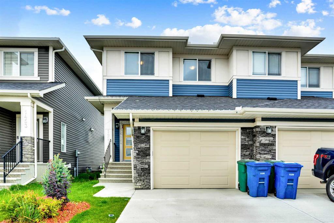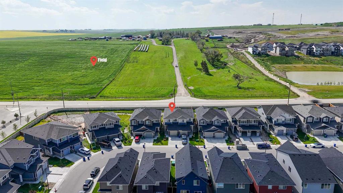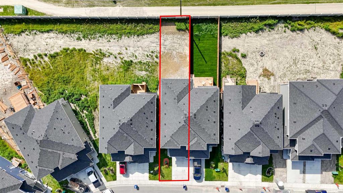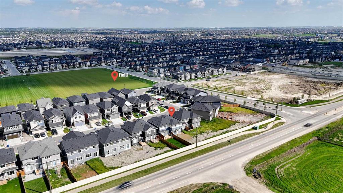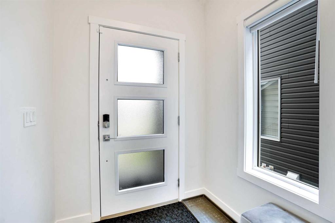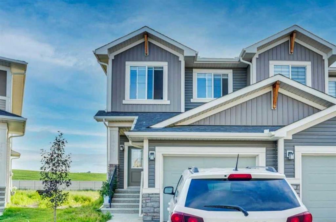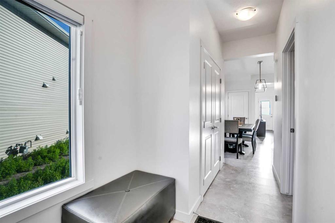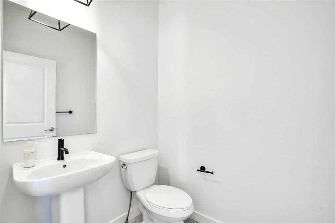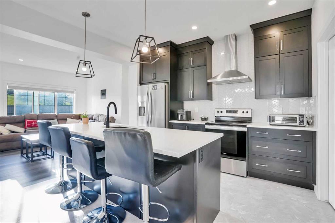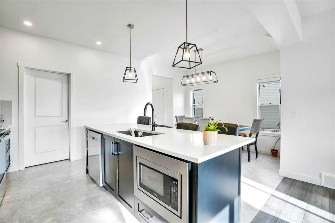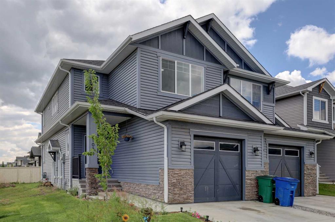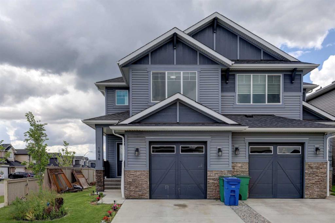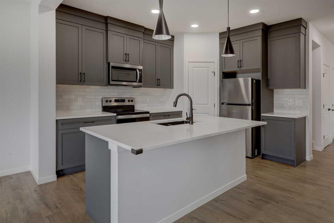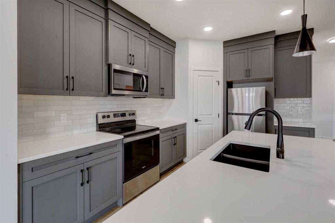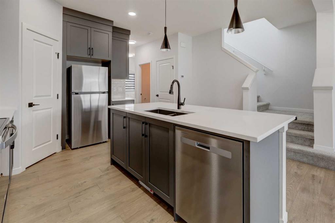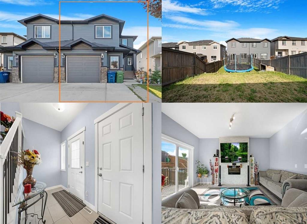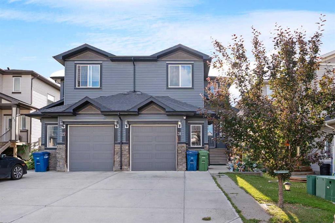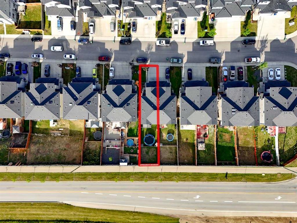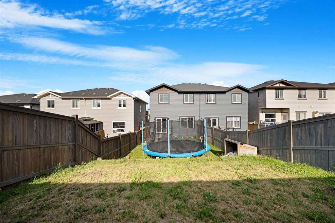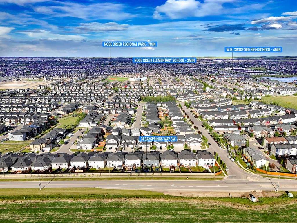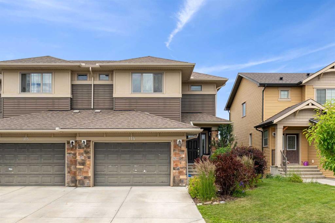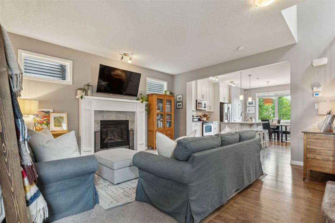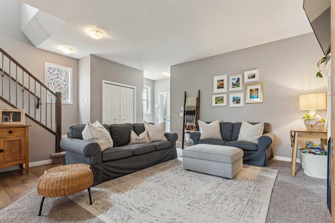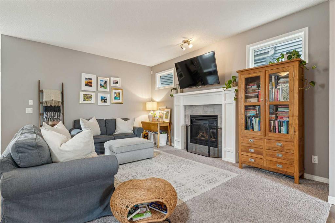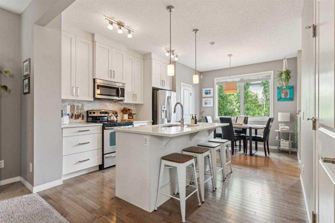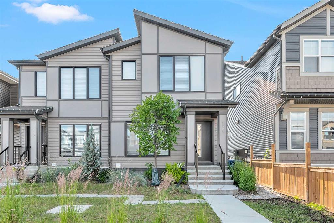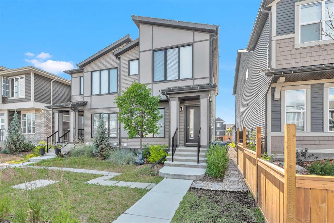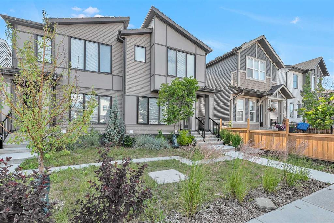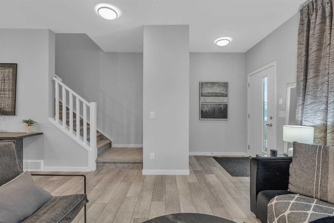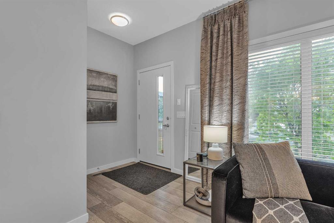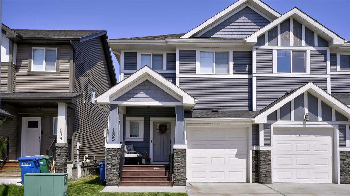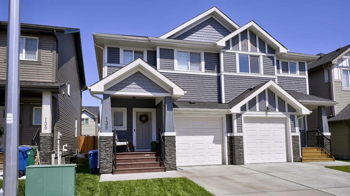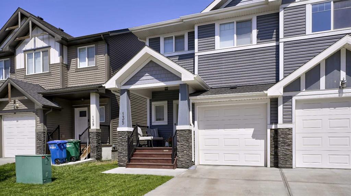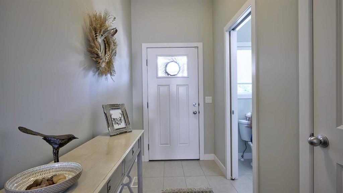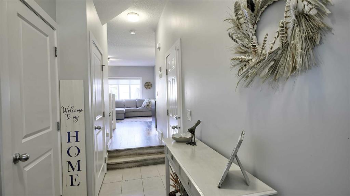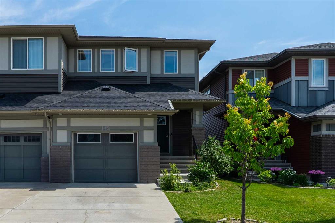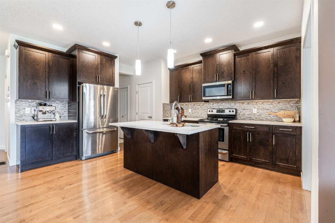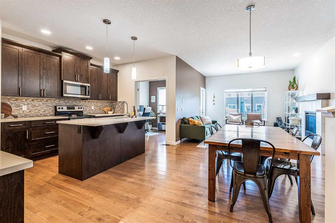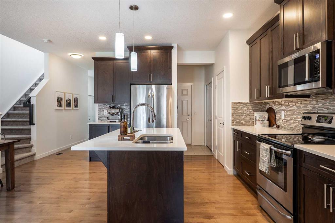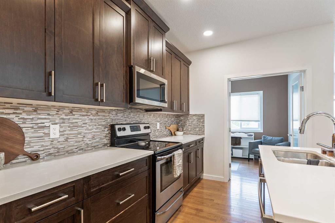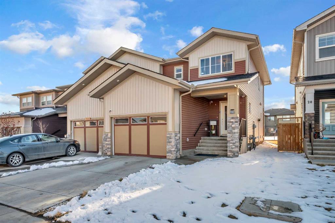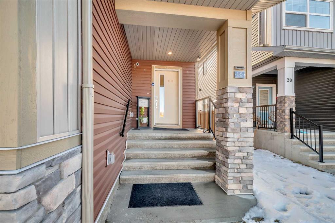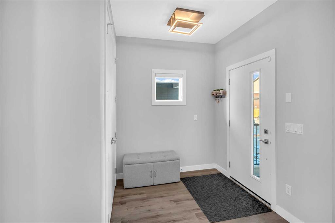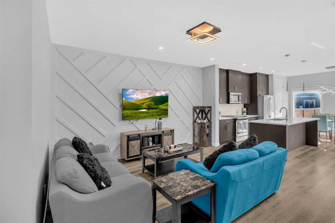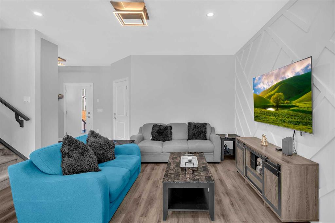3021 Key Drive SW
Airdrie T4B5T1
MLS® Number: A2249855
$ 649,000
4
BEDROOMS
3 + 0
BATHROOMS
1,868
SQUARE FEET
2024
YEAR BUILT
Welcome to your move in ready dream home! This stunning 1867 sq ft duplex offers 4 BEDROOMS and 3 FULL BATHROOMS, complete with a DOUBLE ATTACHED GARAGE for your convenience. Enjoy privacy with NO NEIGHBOURS BEHIND and future BACKYARD ACCESS to a scenic upcoming WALKWAY. Thoughtfully designed with a MAIN FLOOR BEDROOM AND FULL BATH, plus a SIDE ENTRANCE AND UPGRADED TO 9-FOOT ceilings for future basement development opportunities. The LIVING ROOM features an impressive OPEN TO ABOVE ceiling, creating a bright and airy space perfect for entertaining. The spacious kitchen boasts an UPGRADED GAS STOVE and a BBQ GAS LINE extended to the BACKYARD, ideal for hosting summer gatherings. Upstairs, The spacious primary bedroom is your private retreat, featuring ample natural light and room for a king-sized bed. The luxurious ensuite includes a walk-in shower, modern fixtures, and generous vanity space — perfect for relaxing after a long day. Whether you're getting ready for work or unwinding in the evening, this well-appointed ensuite offers both comfort and style you'll also find a cozy bonus room, perfect for family movie nights. BONUS: This home comes with incredible extras — all INCLUDED IN THE PRICE! Queen bed with hydraulic lift-up storage King bed with hydraulic lift-up storage Queen mattress (double-sided Euro top & tight top) King mattress (double-sided Euro top & tight top) Office table & chair Dining table with chairs Samsung 70” TV Home still has 9 yr of New home warranty left including for material and labour. Move in and enjoy the comfort, space, and value this home has to offer!
| COMMUNITY | Key Ranch |
| PROPERTY TYPE | Semi Detached (Half Duplex) |
| BUILDING TYPE | Duplex |
| STYLE | 2 Storey, Side by Side |
| YEAR BUILT | 2024 |
| SQUARE FOOTAGE | 1,868 |
| BEDROOMS | 4 |
| BATHROOMS | 3.00 |
| BASEMENT | Separate/Exterior Entry, Full, Unfinished |
| AMENITIES | |
| APPLIANCES | Dishwasher, Garage Control(s), Gas Range, Microwave Hood Fan, Refrigerator, Washer/Dryer, Water Softener, Window Coverings |
| COOLING | None |
| FIREPLACE | Electric |
| FLOORING | Carpet, Vinyl Plank |
| HEATING | Fireplace(s), Forced Air, Natural Gas |
| LAUNDRY | Laundry Room |
| LOT FEATURES | Backs on to Park/Green Space, No Neighbours Behind |
| PARKING | Double Garage Attached |
| RESTRICTIONS | None Known |
| ROOF | Asphalt Shingle |
| TITLE | Fee Simple |
| BROKER | Real Broker |
| ROOMS | DIMENSIONS (m) | LEVEL |
|---|---|---|
| Bedroom | 10`3" x 8`5" | Main |
| 3pc Bathroom | 8`7" x 4`11" | Main |
| Dining Room | 9`0" x 10`8" | Main |
| Foyer | 5`5" x 11`8" | Main |
| Kitchen | 9`0" x 11`2" | Main |
| Living Room | 14`1" x 13`0" | Main |
| Bedroom - Primary | 12`0" x 15`3" | Second |
| 4pc Ensuite bath | 8`6" x 8`8" | Second |
| Bedroom | 10`1" x 11`10" | Second |
| Bedroom | 10`4" x 10`11" | Second |
| 4pc Bathroom | 4`10" x 8`10" | Second |
| Bonus Room | 17`4" x 10`0" | Second |

