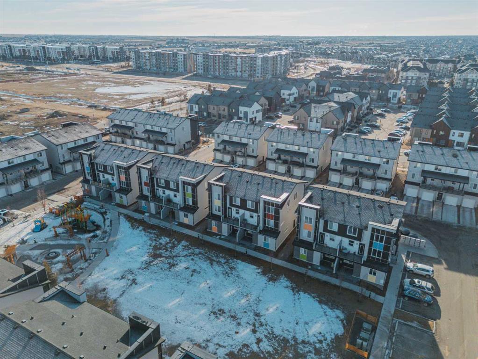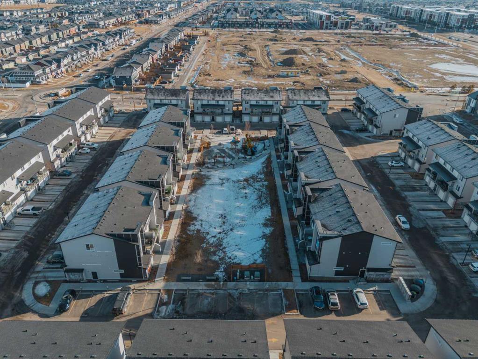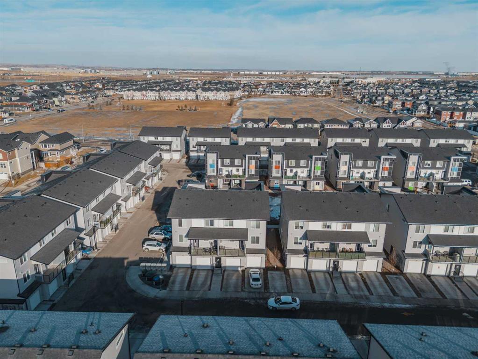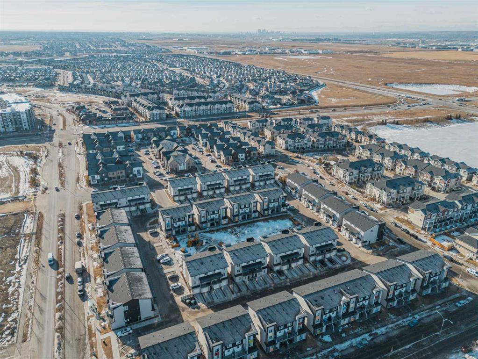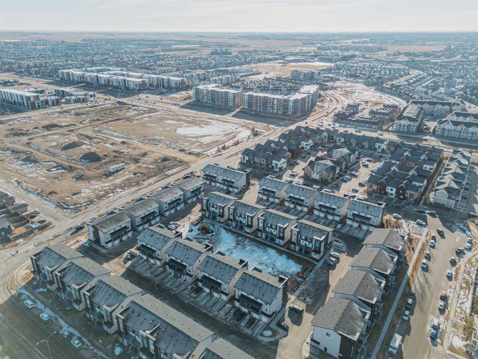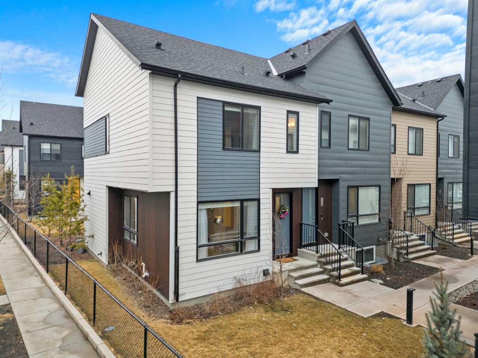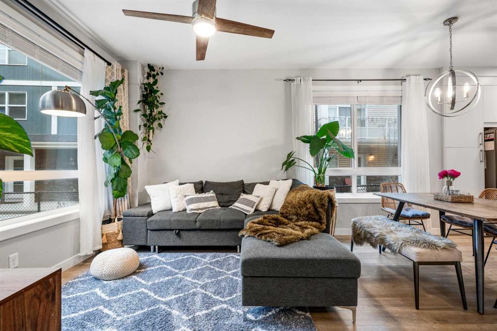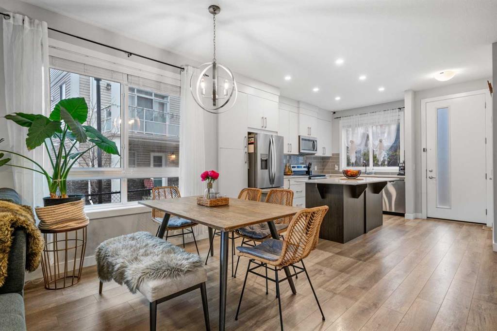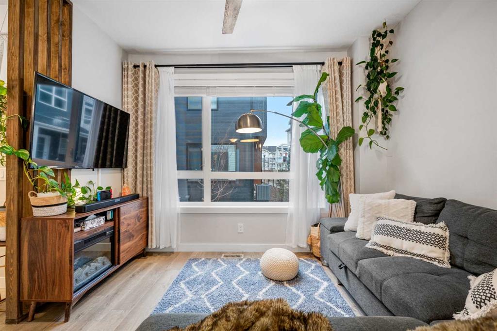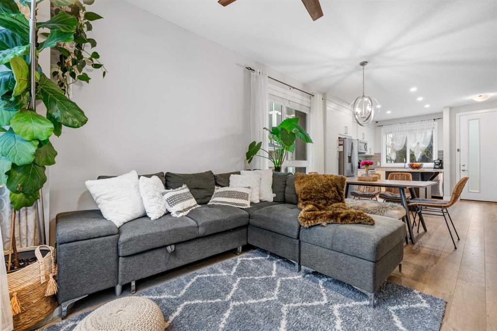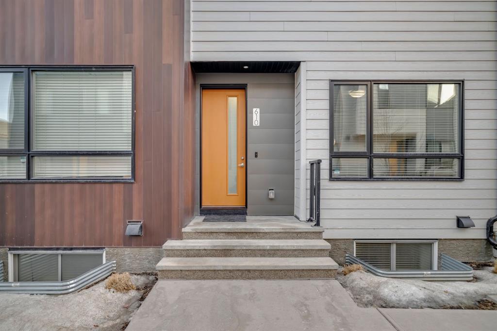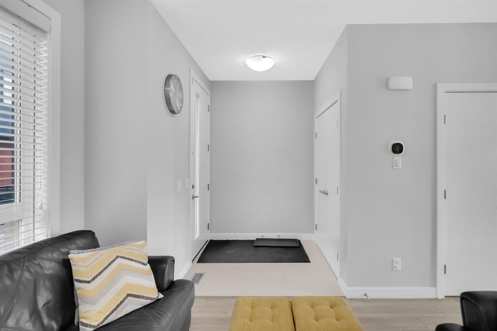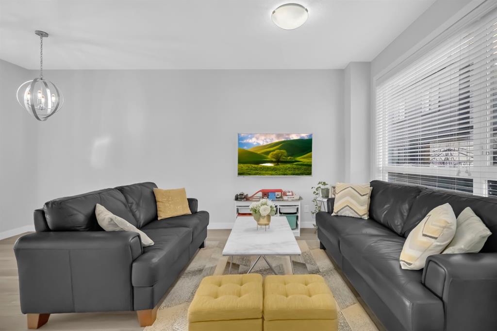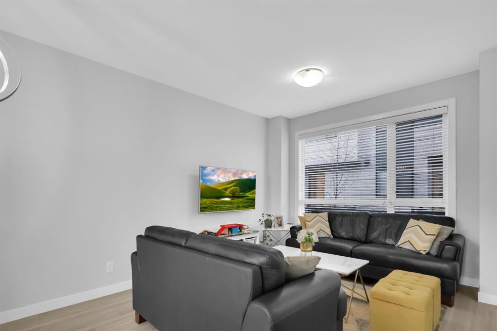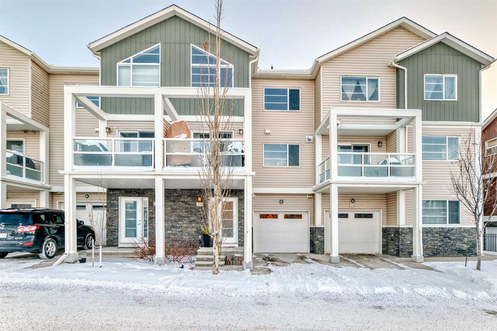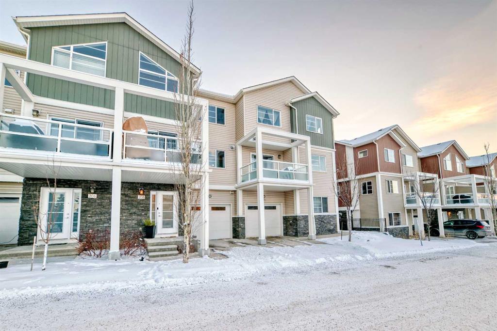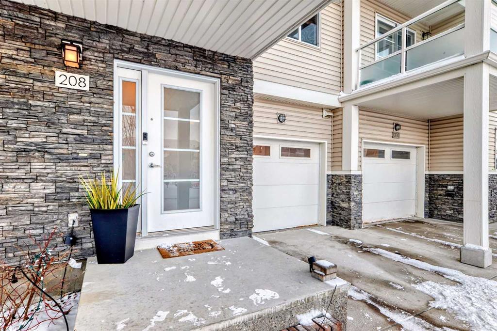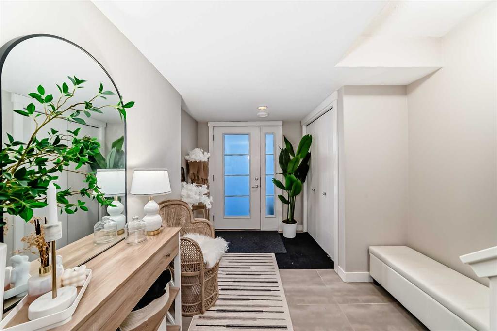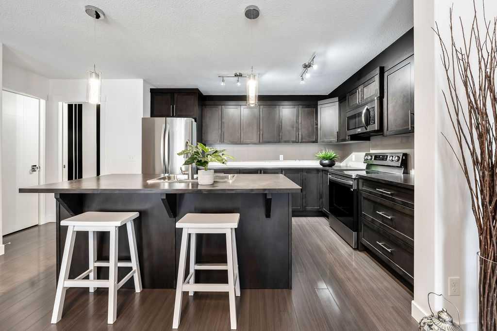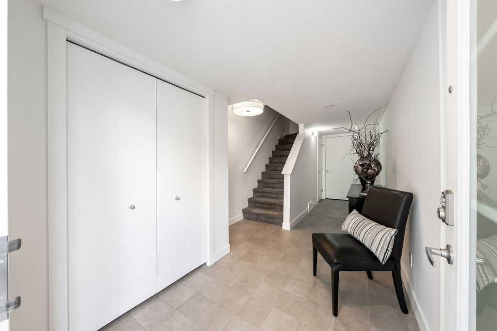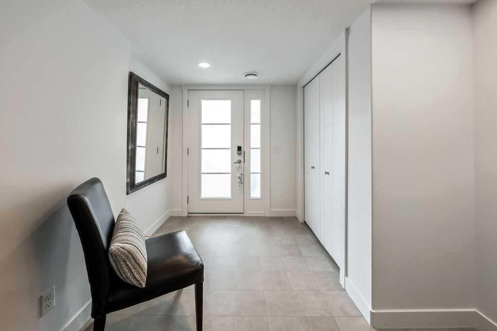103 Redstone Crescent NE
Calgary T3N 1M4
MLS® Number: A2203877
$ 479,999
4
BEDROOMS
2 + 1
BATHROOMS
1,285
SQUARE FEET
2019
YEAR BUILT
Stunning Corner-Lot Former Showhome Townhouse in Redstone – A Must-See! Welcome to 103 Redstone Crescent NE, a beautifully maintained former showhome townhouse situated in the heart of Redstone, one of Calgary’s most sought-after communities! This spacious and stylish home offers exceptional investment potential and is ideal for first-time home buyers or savvy investors. - Prime Corner Lot – Enhanced curb appeal and extra natural light - 3 Bedrooms Above Grade + Fully Finished Basement – Total 4 bedrooms & 3.5 bathrooms throughout the home - Versatile Living Space – Basement features 1 bedroom, a 4-piece bathroom, and a flex room, perfect for extended family or rental income - Modern Open-Concept Layout – Bright living spaces, a gourmet kitchen with stainless steel appliances, and elegant finishes - Strong Rental Income Potential – A perfect turnkey investment - Low-Maintenance Townhouse Living – a private front yard - Convenient Location – Close to parks, glossary, medical clinics, coffee shops, schools, shopping, and transit, with easy access to Stony Trail (Ring Road) and major highways This is a rare opportunity to own an affordable, move-in-ready townhouse in a thriving community. Act fast – this property won’t last long! Book your private showing today!
| COMMUNITY | Redstone |
| PROPERTY TYPE | Row/Townhouse |
| BUILDING TYPE | Five Plus |
| STYLE | 2 Storey |
| YEAR BUILT | 2019 |
| SQUARE FOOTAGE | 1,285 |
| BEDROOMS | 4 |
| BATHROOMS | 3.00 |
| BASEMENT | Finished, See Remarks |
| AMENITIES | |
| APPLIANCES | Dishwasher, Dryer, Electric Stove, Microwave, Microwave Hood Fan, Washer |
| COOLING | None |
| FIREPLACE | N/A |
| FLOORING | Carpet, Tile, Vinyl Plank |
| HEATING | Forced Air, Natural Gas |
| LAUNDRY | In Basement |
| LOT FEATURES | Corner Lot, Level, Low Maintenance Landscape |
| PARKING | Off Street, Stall |
| RESTRICTIONS | None Known, Pet Restrictions or Board approval Required, See Remarks |
| ROOF | Asphalt Shingle |
| TITLE | Fee Simple |
| BROKER | Beeline Realty |
| ROOMS | DIMENSIONS (m) | LEVEL |
|---|---|---|
| 4pc Bathroom | 9`1" x 4`11" | Basement |
| Flex Space | 15`2" x 10`11" | Basement |
| Bedroom | 11`0" x 9`7" | Basement |
| Furnace/Utility Room | 8`1" x 7`5" | Basement |
| Storage | 7`8" x 3`11" | Basement |
| Other | 15`1" x 9`0" | Main |
| Entrance | 5`11" x 6`0" | Main |
| Living Room | 12`6" x 11`0" | Main |
| Dining Room | 6`6" x 12`4" | Main |
| Kitchen | 12`1" x 10`0" | Main |
| 2pc Bathroom | 5`0" x 5`7" | Main |
| Bedroom | 9`1" x 9`10" | Second |
| Bedroom | 9`0" x 10`0" | Second |
| Bedroom - Primary | 14`8" x 10`1" | Second |
| 4pc Ensuite bath | 6`3" x 8`4" | Second |









































