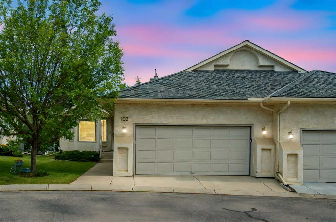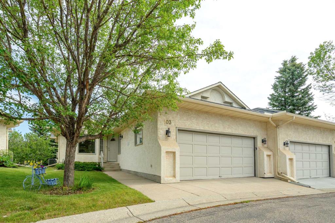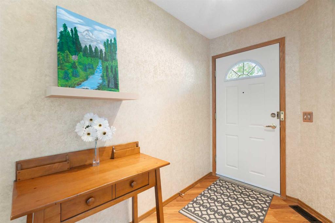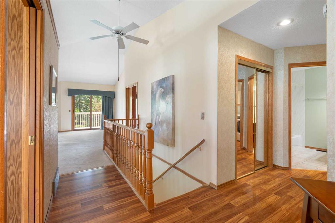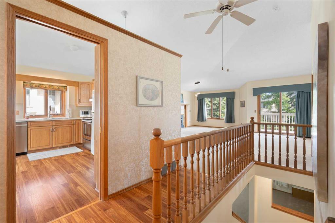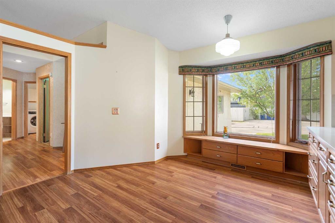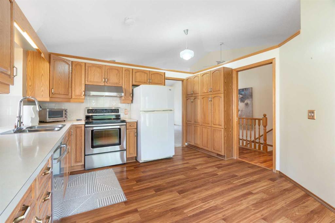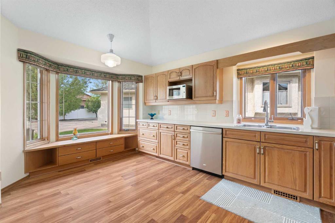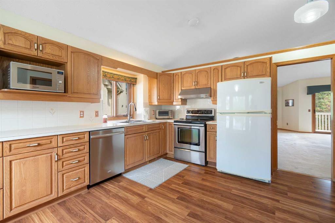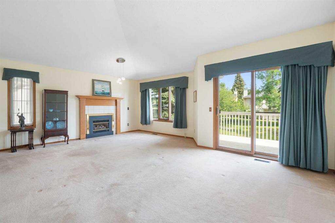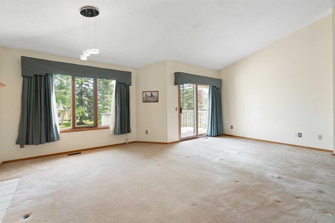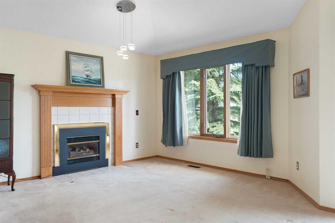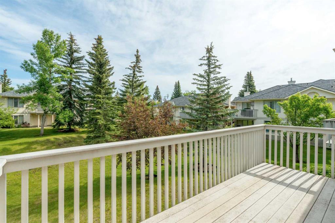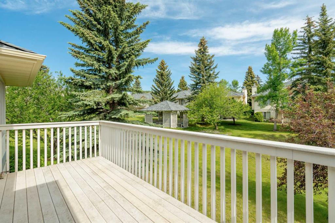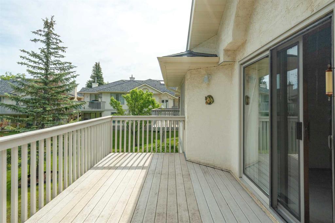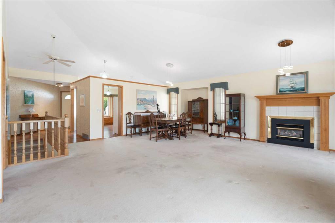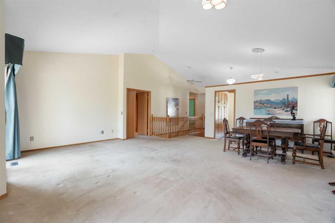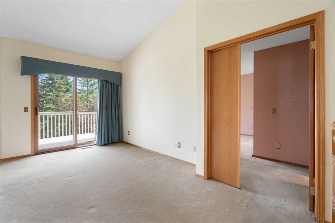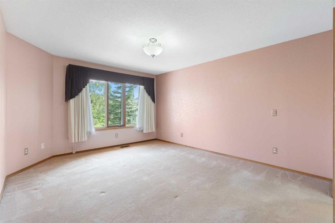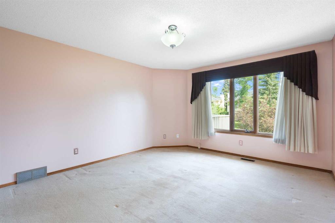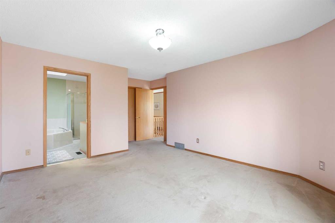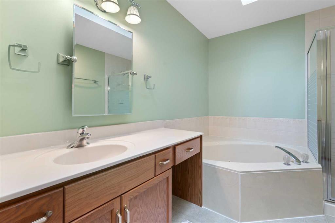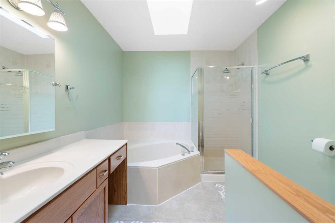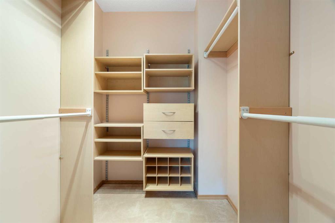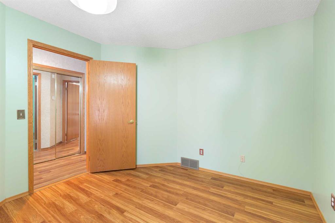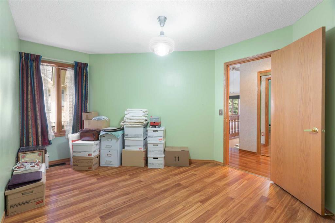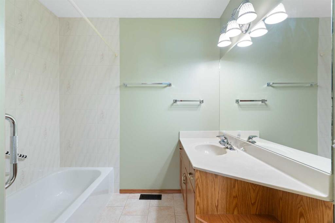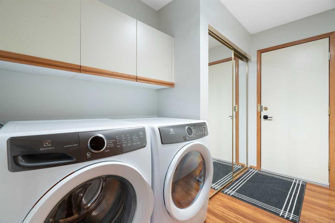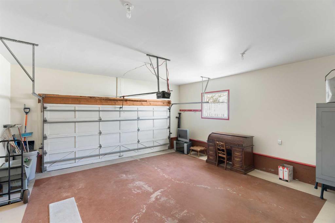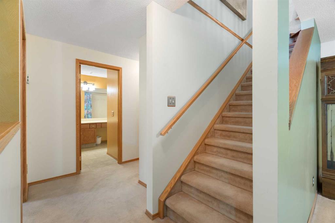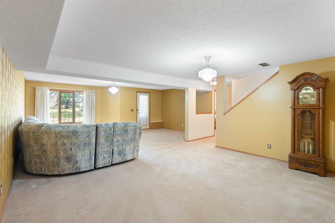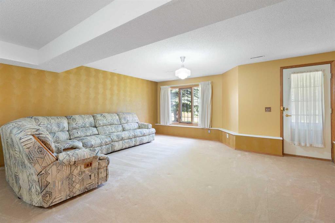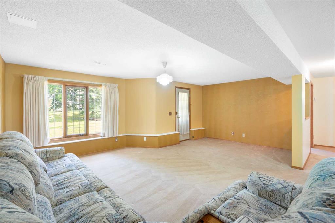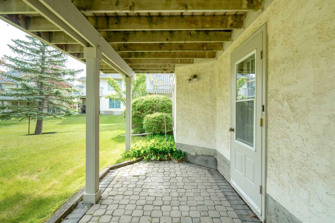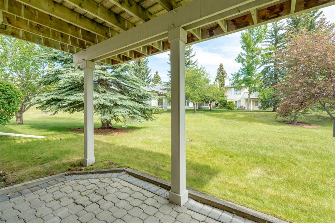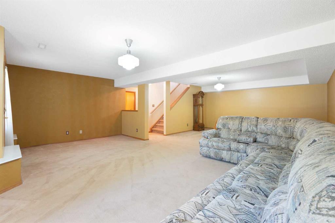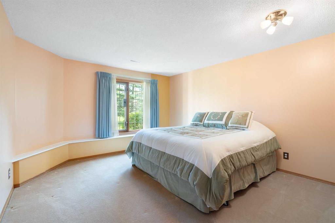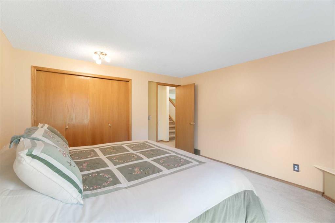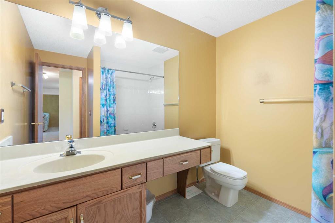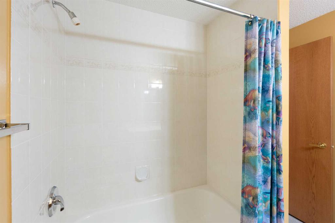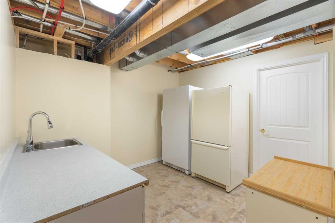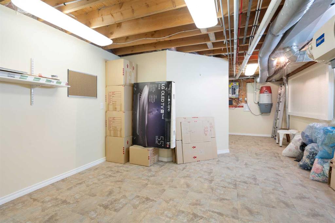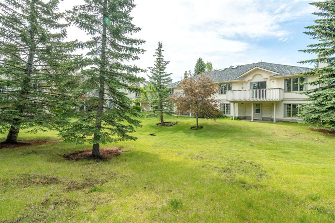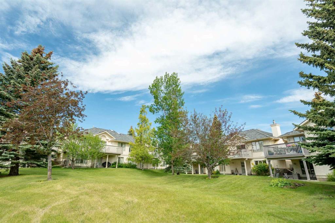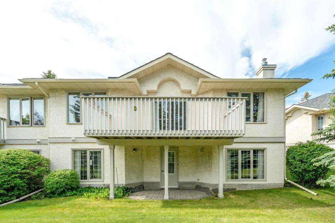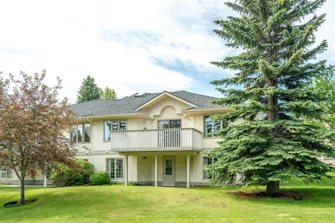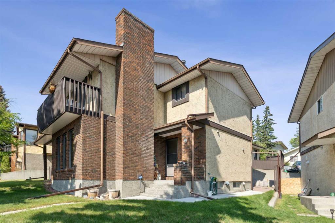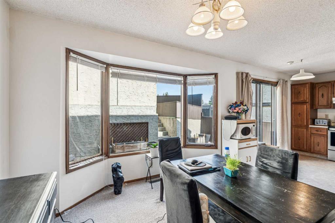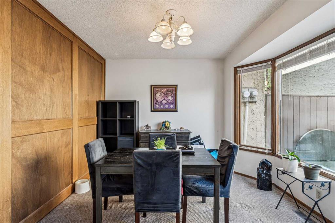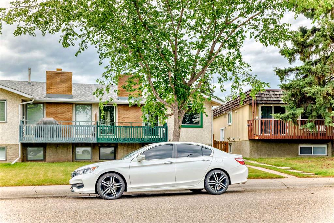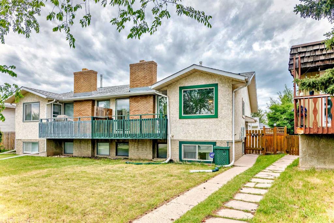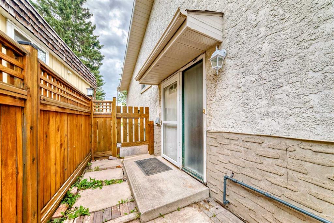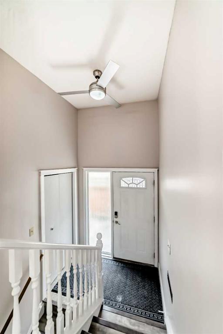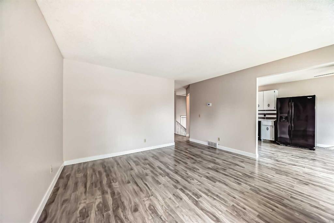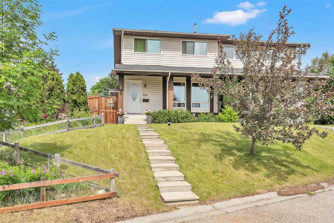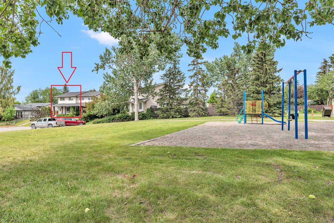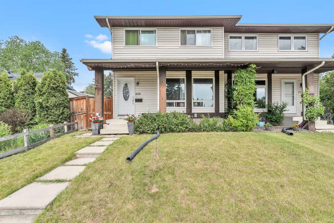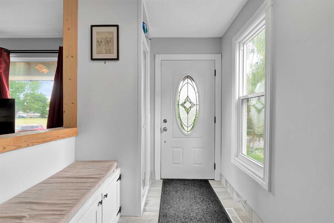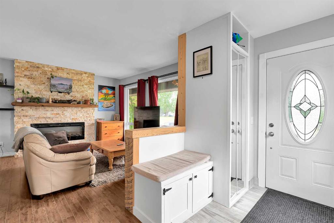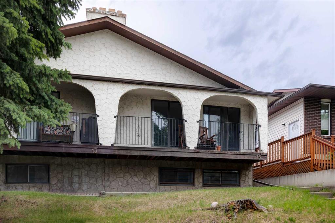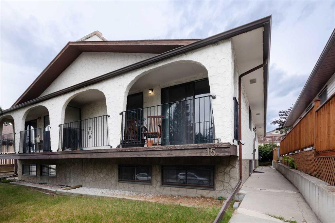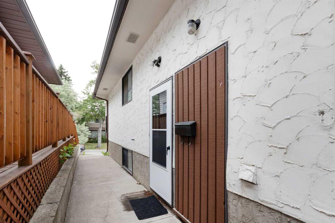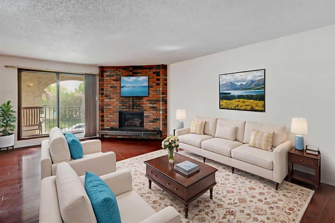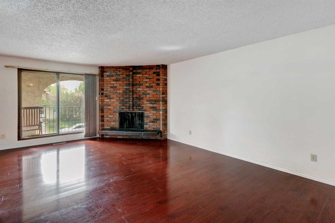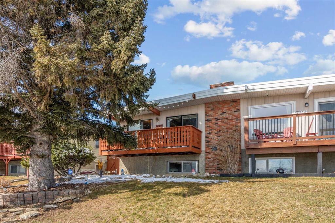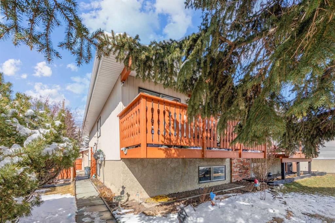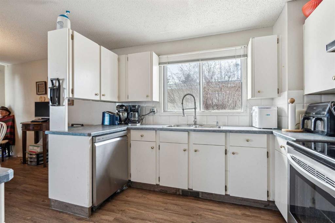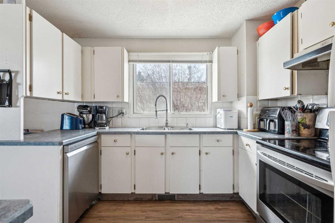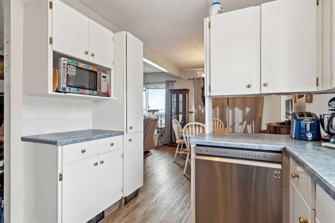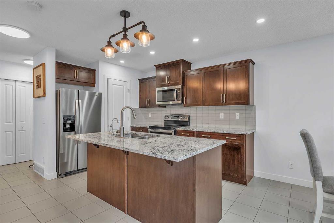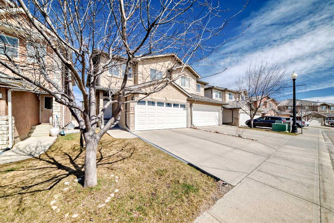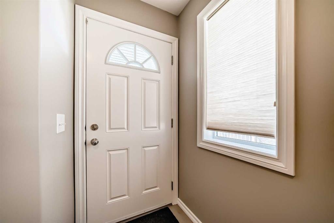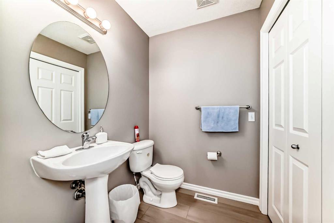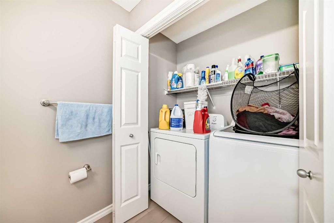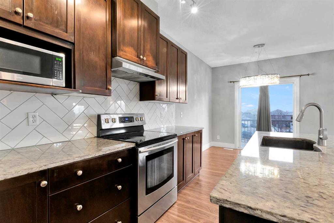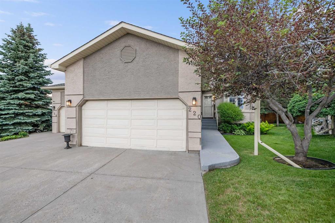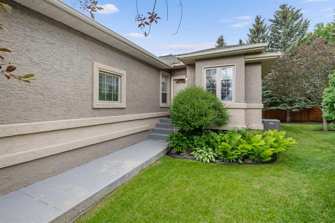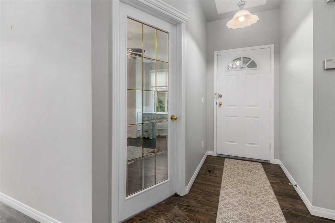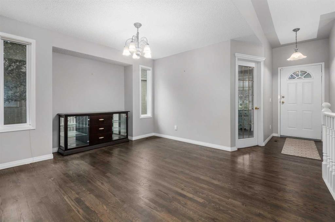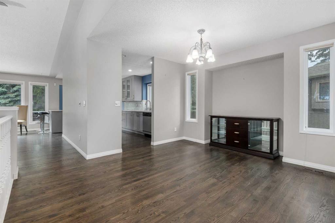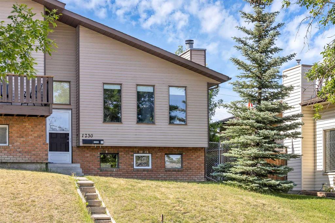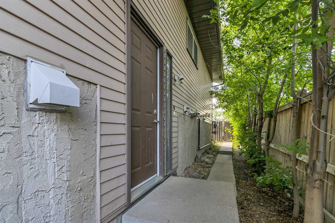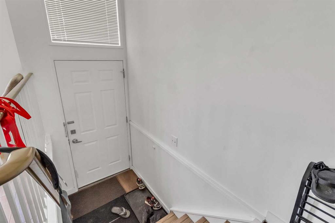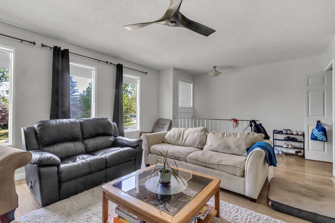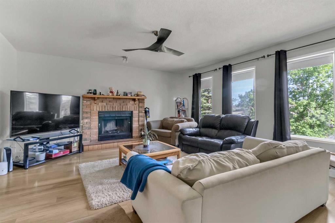103 Edgepark Villas NW
Calgary T3A 3S2
MLS® Number: A2233314
$ 600,000
2
BEDROOMS
3 + 0
BATHROOMS
1,492
SQUARE FEET
1990
YEAR BUILT
Welcome to this well-maintained WALKOUT BUNGALOW VILLA in the sought-after community of EDGEMONT. Tucked into a quiet, established complex, this unit offers a fantastic layout, VAULTED CEILINGS, and an abundance of NATURAL LIGHT thanks to large windows on both levels. The MAIN FLOOR features a generous living room with fireplace, a formal dining area overlooking green space / courtyard, and a bright kitchen is large enough for a table to enjoy casual meal times. The PRIMARY SUITE is spacious with large windows and facing the COURTYARD, it also has a WALK-IN CLOSET, and a private ENSUITE BATH. The LOWER WALKOUT LEVEL adds even more living space with a large REC ROOM, a FULL BATHROOM, and an additional LARGE BEDROOM—ideal for guests or family. With a lower level patio that backs directly onto open GREEN SPACE, perfect for relaxing or entertaining. Practical features include MAIN FLOOR LAUNDRY, AIR CONDITIONING, a TANKLESS HOT WATER SYSTEM, and an OVERSIZED DOUBLE ATTACHED GARAGE. Flooring is primarily CARPET and LINOLEUM throughout, reflecting the original finishes but offering a clean slate for cosmetic updates if desired. If you’ve been searching for a SPACIOUS, LIGHT-FILLED VILLA with a WALKOUT BASEMENT in a PRIME LOCATION, this is your opportunity — this property is being offered at the affordable price of $600,000. Close to SHOPPING, TRANSIT, and with easy access to STONEY TRAIL.
| COMMUNITY | Edgemont |
| PROPERTY TYPE | Semi Detached (Half Duplex) |
| BUILDING TYPE | Duplex |
| STYLE | Side by Side, Bungalow |
| YEAR BUILT | 1990 |
| SQUARE FOOTAGE | 1,492 |
| BEDROOMS | 2 |
| BATHROOMS | 3.00 |
| BASEMENT | Finished, Full, Walk-Out To Grade |
| AMENITIES | |
| APPLIANCES | Central Air Conditioner, Dishwasher, Electric Stove, Microwave, Range Hood, Refrigerator, Tankless Water Heater, Washer/Dryer, Window Coverings |
| COOLING | Central Air |
| FIREPLACE | Gas, Living Room |
| FLOORING | Carpet, Laminate |
| HEATING | Forced Air, Natural Gas |
| LAUNDRY | Laundry Room, Main Level |
| LOT FEATURES | Backs on to Park/Green Space, Garden, Level, Many Trees |
| PARKING | Double Garage Attached |
| RESTRICTIONS | Restrictive Covenant, Utility Right Of Way |
| ROOF | Asphalt Shingle |
| TITLE | Fee Simple |
| BROKER | Royal LePage Benchmark |
| ROOMS | DIMENSIONS (m) | LEVEL |
|---|---|---|
| 4pc Bathroom | 7`9" x 8`5" | Basement |
| Bedroom | 12`7" x 13`6" | Basement |
| Family Room | 20`6" x 28`2" | Basement |
| 4pc Bathroom | 8`0" x 7`3" | Main |
| 4pc Ensuite bath | 8`0" x 10`0" | Main |
| Dining Room | 10`9" x 7`11" | Main |
| Kitchen | 12`10" x 15`8" | Main |
| Laundry | 7`4" x 10`11" | Main |
| Living Room | 21`1" x 23`3" | Main |
| Den | 14`6" x 10`7" | Main |
| Bedroom - Primary | 13`9" x 18`7" | Main |

