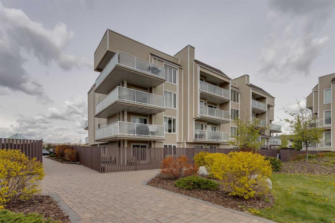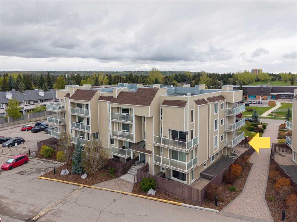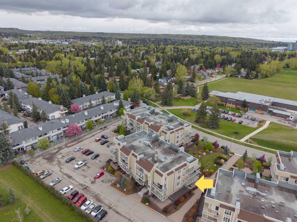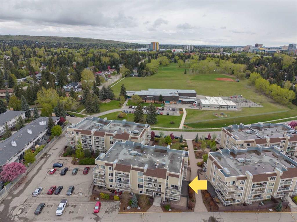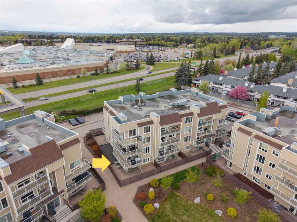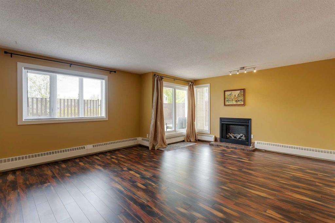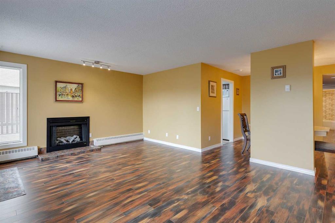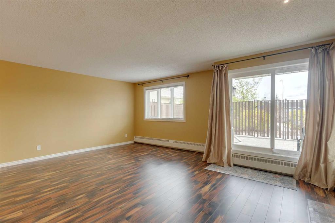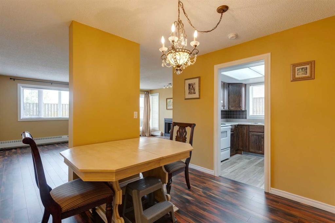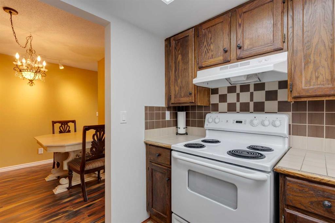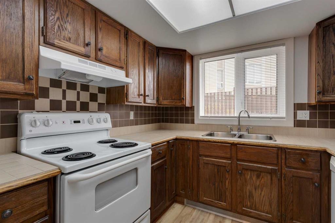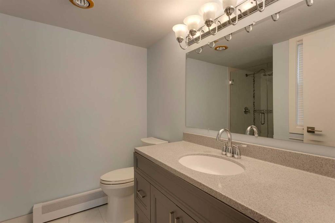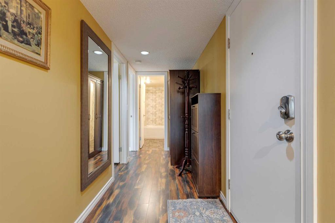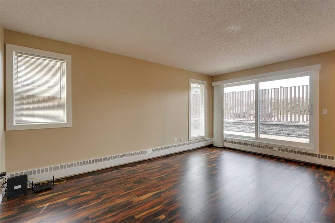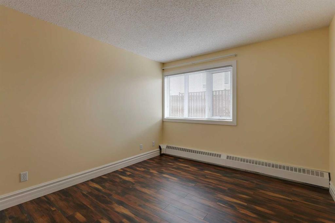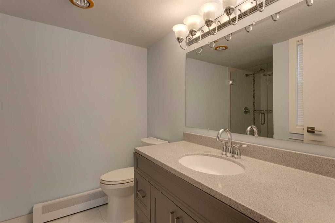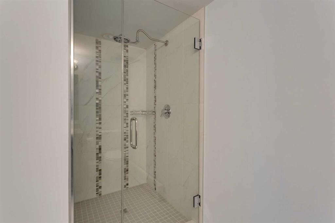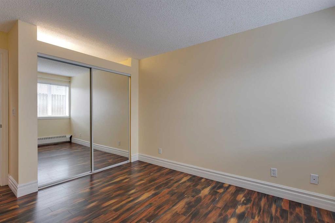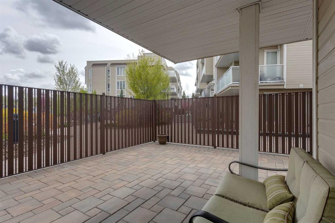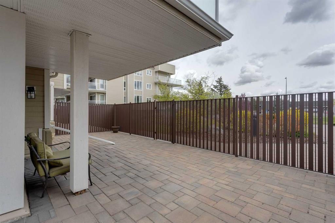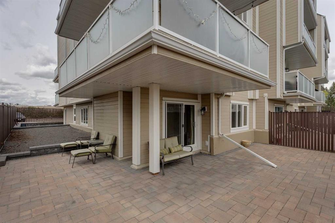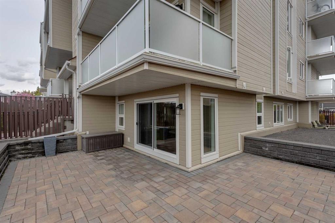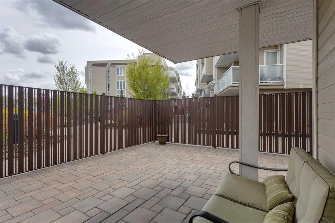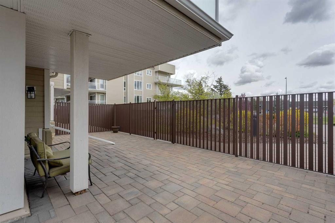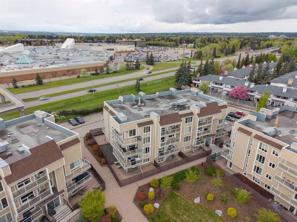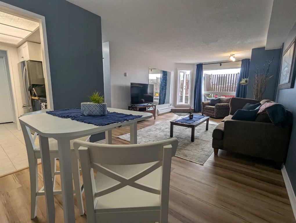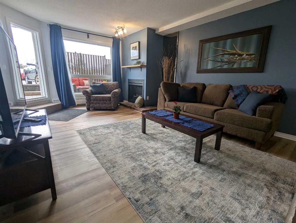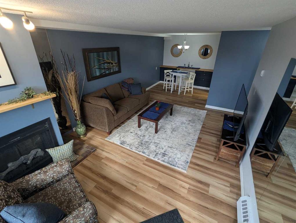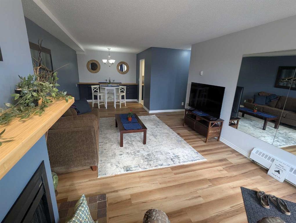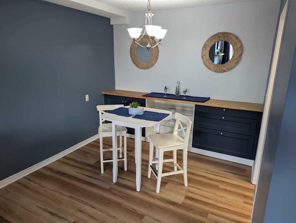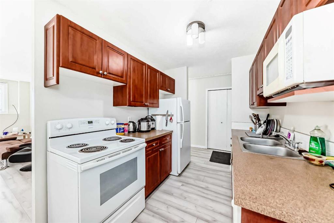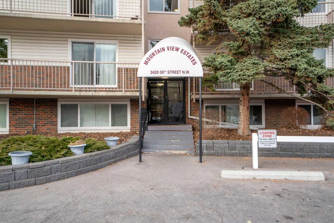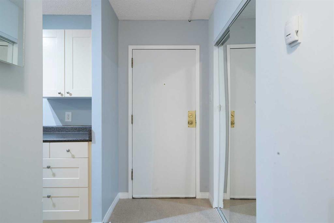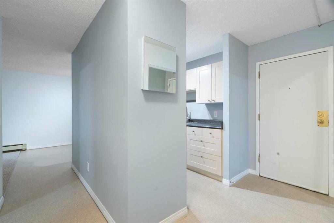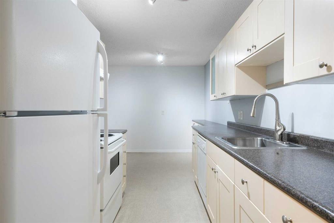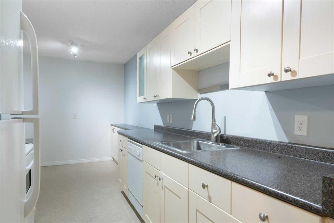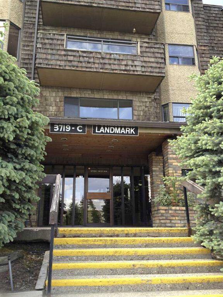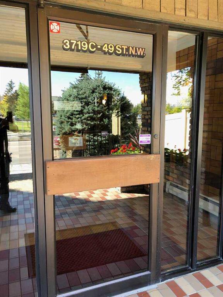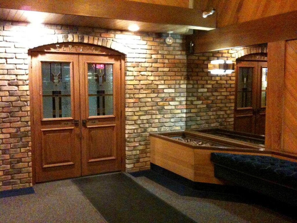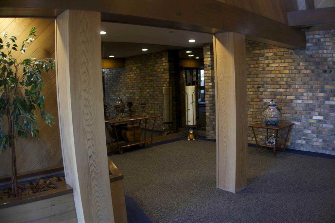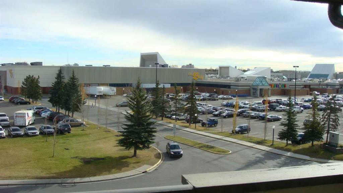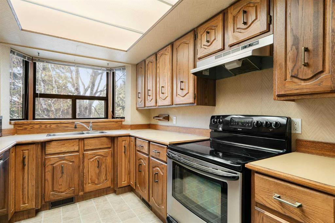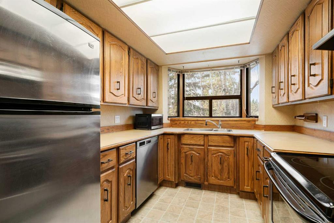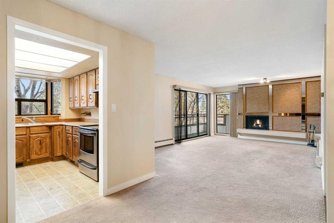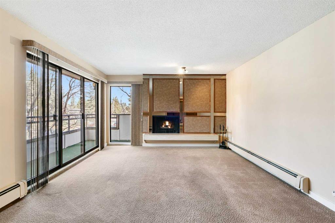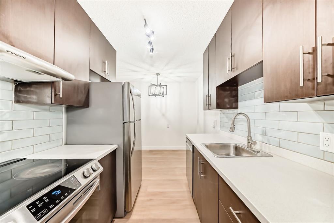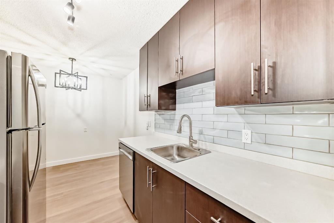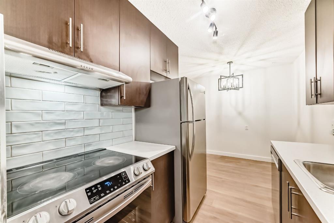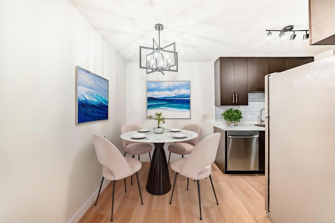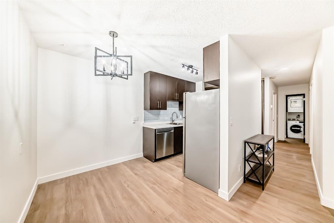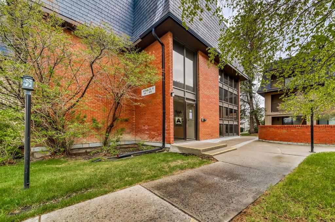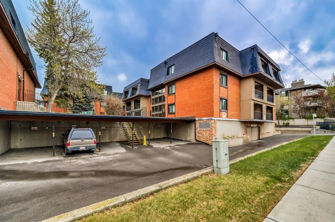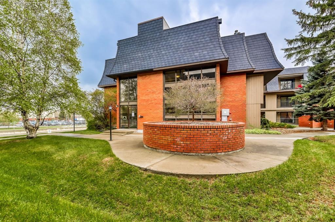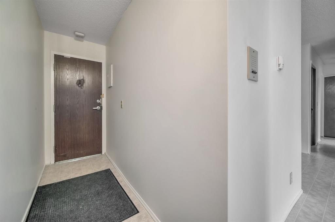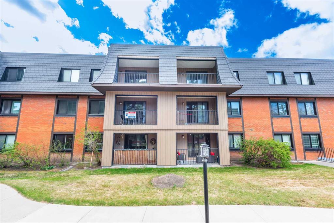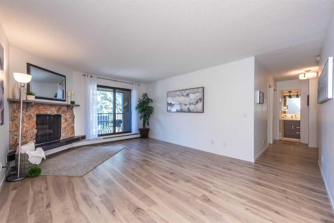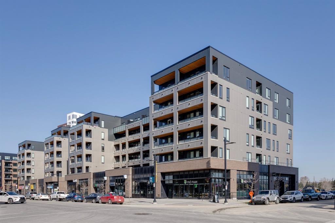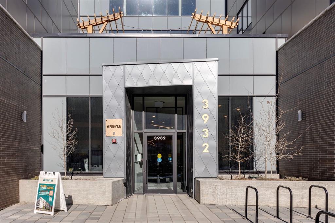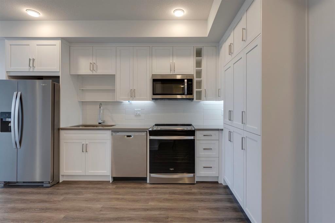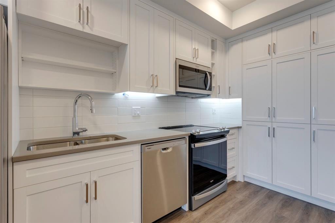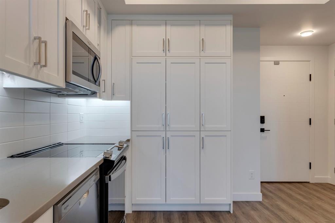103, 3737 42 Street NW
Calgary t3a 2w2
MLS® Number: A2224092
$ 288,800
2
BEDROOMS
2 + 0
BATHROOMS
1,009
SQUARE FEET
1982
YEAR BUILT
Welcome home to Varsity! This exceptional, 2-bedroom, 2-bathroom condo offers over 1,000 sq ft of meticulously maintained living space, all in the heart of one of Calgary's most desirable communities. Priced to sell, this unit boasts an open-concept layout that flows seamlessly onto a sprawling, one-of-a-kind, private wrap-around balcony – perfect for enjoying your morning coffee or evening sunsets. Pride of ownership shines throughout, with recent updates including flooring, fresh paint, modern closet organizers, upgraded appliances, and two beautifully remodeled bathrooms. For added peace of mind, the building's exterior envelope has recently undergone a complete renovation, including all new windows. This condo is located in an incredibly well-managed building and offers unbeatable convenience, just minutes from Market Mall, the University of Calgary, and the Children's Hospital. Whether you're a first-time buyer, looking to downsize, or seeking a smart investment, this is an outstanding opportunity. Don't wait! Call today to schedule your private tour, or explore the 3D virtual open house for an immersive look.
| COMMUNITY | Varsity |
| PROPERTY TYPE | Apartment |
| BUILDING TYPE | Low Rise (2-4 stories) |
| STYLE | Single Level Unit |
| YEAR BUILT | 1982 |
| SQUARE FOOTAGE | 1,009 |
| BEDROOMS | 2 |
| BATHROOMS | 2.00 |
| BASEMENT | |
| AMENITIES | |
| APPLIANCES | Dishwasher, Electric Stove, Range Hood, Refrigerator, Window Coverings |
| COOLING | None |
| FIREPLACE | Electric |
| FLOORING | Laminate, Tile |
| HEATING | Baseboard |
| LAUNDRY | Common Area, Laundry Room |
| LOT FEATURES | |
| PARKING | Stall |
| RESTRICTIONS | None Known |
| ROOF | |
| TITLE | Fee Simple |
| BROKER | RE/MAX First |
| ROOMS | DIMENSIONS (m) | LEVEL |
|---|---|---|
| 3pc Ensuite bath | 7`1" x 10`4" | Main |
| 4pc Bathroom | 4`11" x 7`11" | Main |
| Bedroom | 13`6" x 10`5" | Main |
| Addition | 10`5" x 9`7" | Main |
| Kitchen | 8`1" x 8`10" | Main |
| Living Room | 18`10" x 16`2" | Main |
| Bedroom - Primary | 13`8" x 16`9" | Main |

