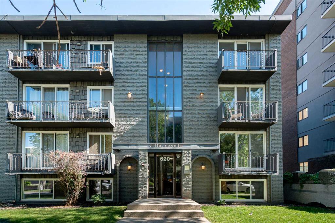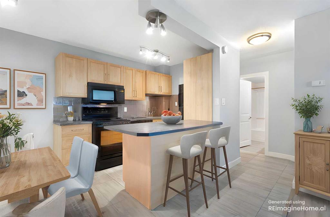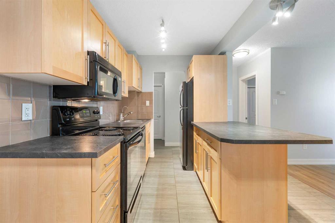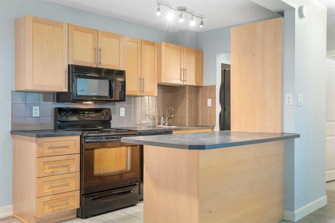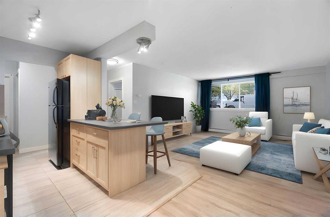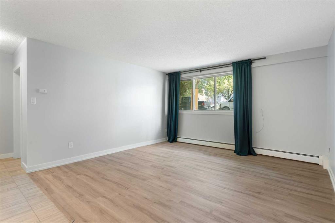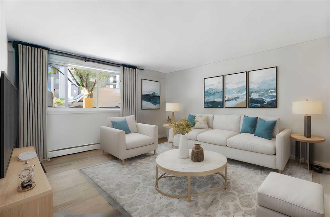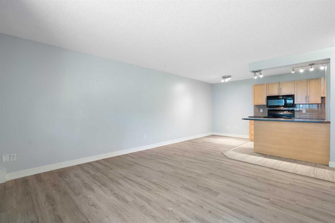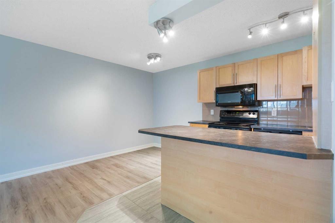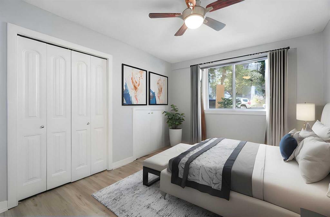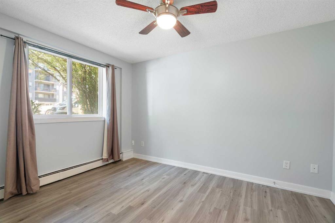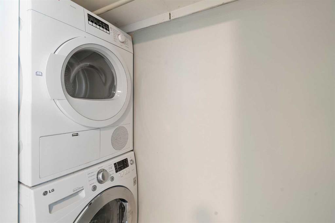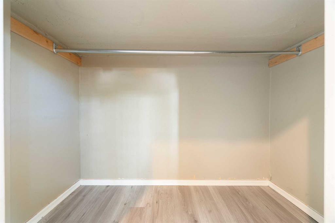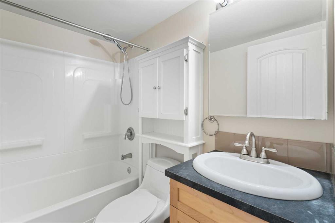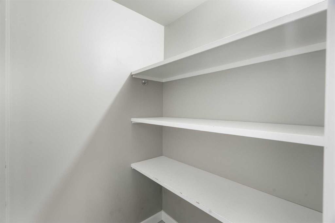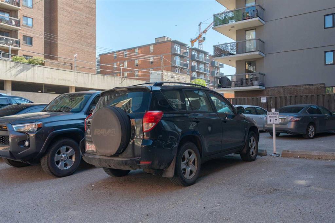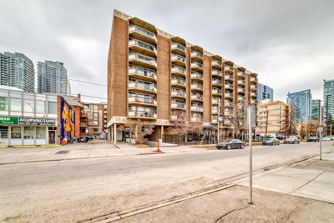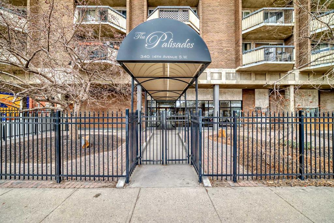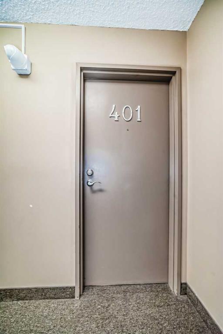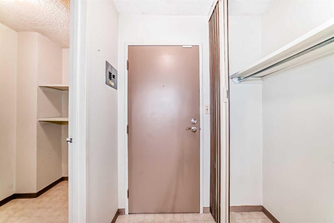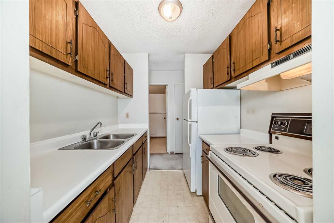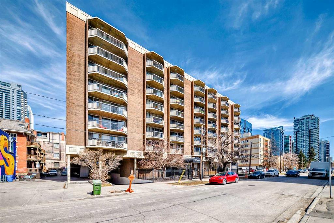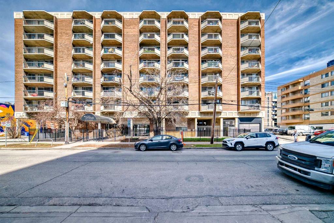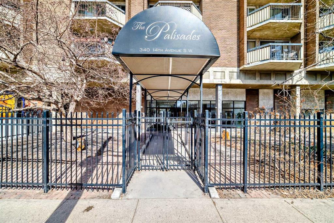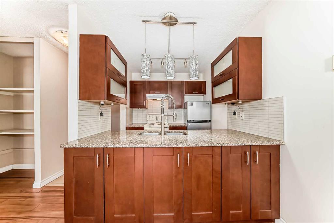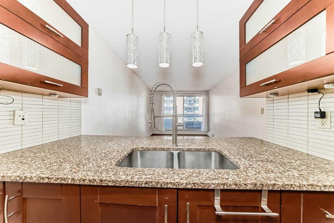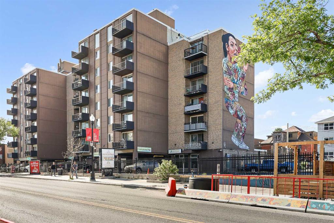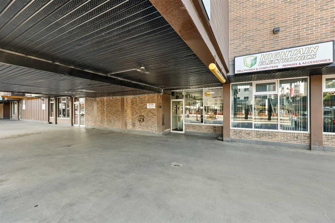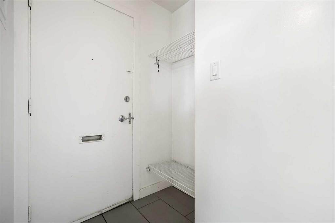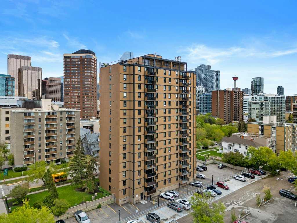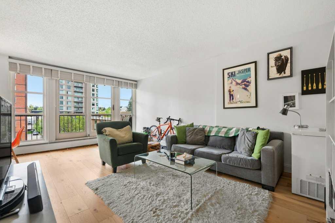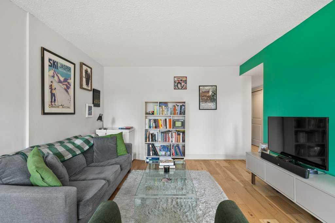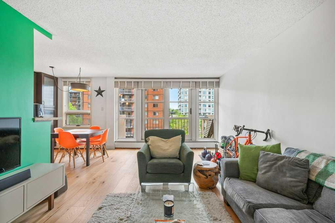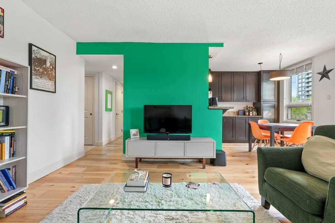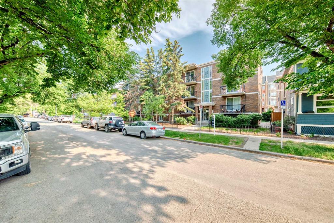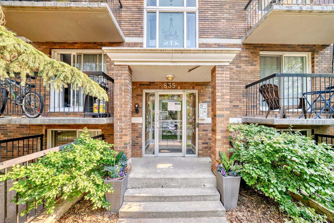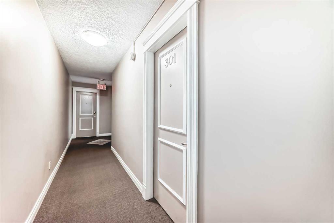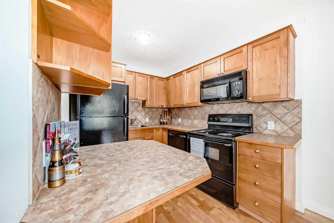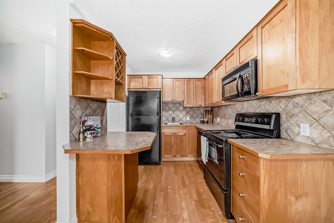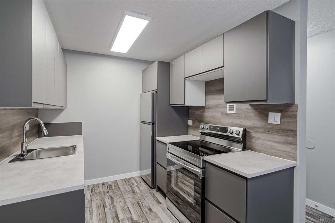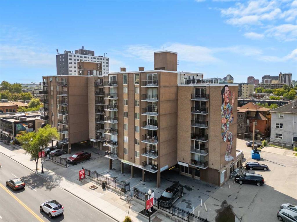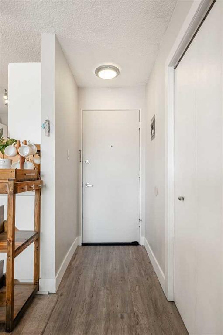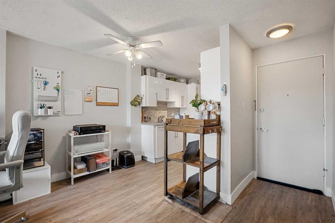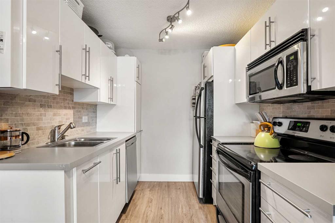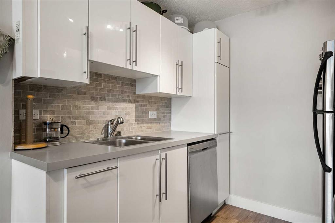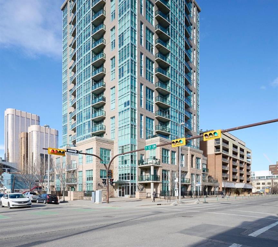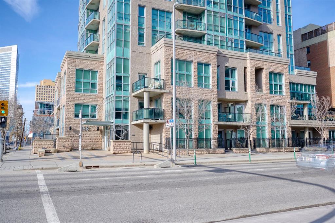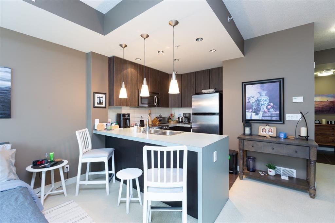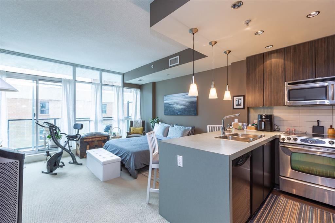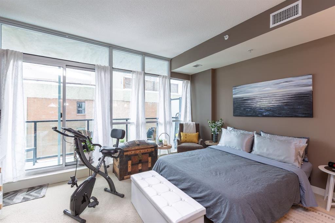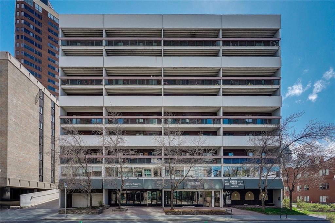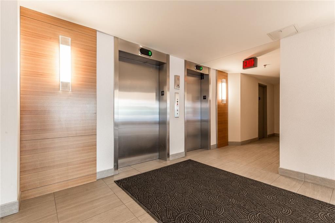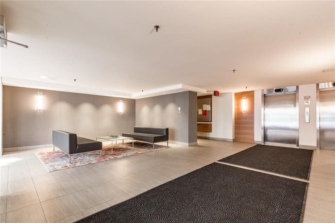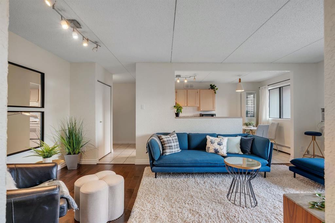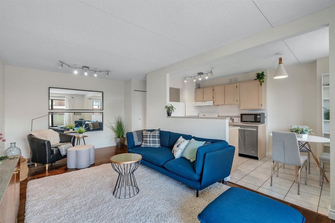102, 620 15 Avenue SW
Calgary T2R 0R5
MLS® Number: A2236307
$ 209,900
1
BEDROOMS
1 + 0
BATHROOMS
1970
YEAR BUILT
Discover urban living in this updated 1-bedroom, 1-bathroom condo, ideally located just steps from Calgary’s vibrant 17th Avenue. This south-facing unit is perfect for first-time buyers, investors, or young professionals seeking a move-in ready home in one of the city’s most desirable downtown locations. Inside, you’ll find a welcoming layout featuring a kitchen with maple cabinets, black appliances, a breakfast bar, and an open-concept living and dining area. Recent updates include newer vinyl plank flooring and tile throughout, adding a fresh and modern feel. The bedroom is good size, featuring a storage nook and closet that also has in-suite washer and dryer for your convenience. The 4-piece bathroom includes a full tub. There’s also a front entry storage closet to help keep things organized. Enjoy the convenience of assigned parking, vinyl windows, and a location that puts everything at your fingertips – walk to the C-Train in 8 minutes, or hop on one of several nearby bus routes. The Saddledome, Stampede Grounds, grocery stores, cafés, parks, and more are all within reach. This pet-friendly building makes it easy to bring your furry companions along, and with parks and walking paths nearby, it's ideal for pet owners. A fantastic opportunity to own a low-maintenance condo in one of Calgary’s most sought-after urban neighbourhoods!
| COMMUNITY | Beltline |
| PROPERTY TYPE | Apartment |
| BUILDING TYPE | Low Rise (2-4 stories) |
| STYLE | Single Level Unit |
| YEAR BUILT | 1970 |
| SQUARE FOOTAGE | 611 |
| BEDROOMS | 1 |
| BATHROOMS | 1.00 |
| BASEMENT | |
| AMENITIES | |
| APPLIANCES | Dishwasher, Dryer, Electric Stove, Microwave Hood Fan, Refrigerator, Washer, Window Coverings |
| COOLING | None |
| FIREPLACE | N/A |
| FLOORING | Tile, Vinyl Plank |
| HEATING | Baseboard |
| LAUNDRY | In Unit |
| LOT FEATURES | |
| PARKING | Assigned, Stall |
| RESTRICTIONS | Pet Restrictions or Board approval Required, Pets Allowed |
| ROOF | Tar/Gravel |
| TITLE | Fee Simple |
| BROKER | CIR Realty |
| ROOMS | DIMENSIONS (m) | LEVEL |
|---|---|---|
| 4pc Bathroom | 4`11" x 7`4" | Main |
| Bedroom | 12`7" x 10`1" | Main |
| Dining Room | 10`7" x 6`1" | Main |
| Kitchen | 7`2" x 9`1" | Main |
| Living Room | 16`5" x 13`8" | Main |
| Storage | 5`1" x 4`5" | Main |

