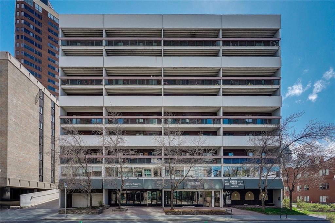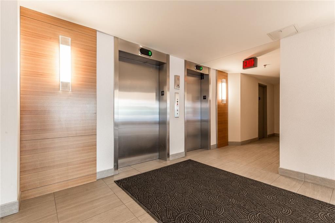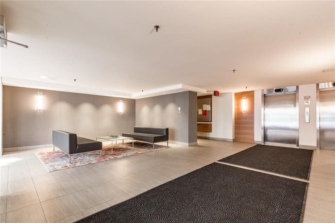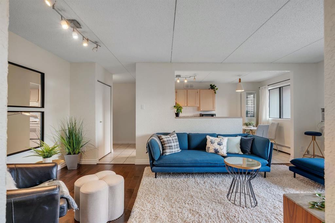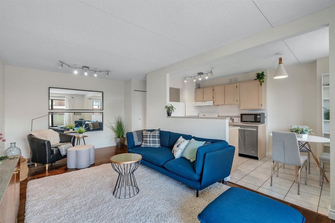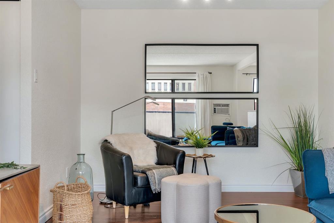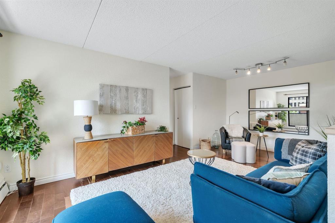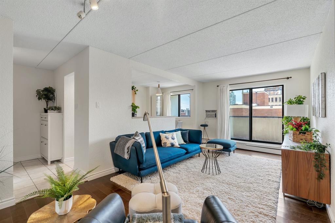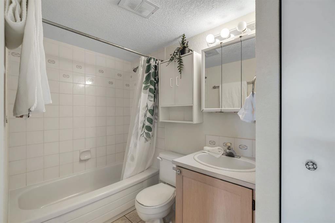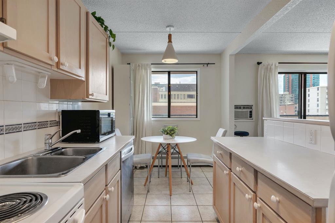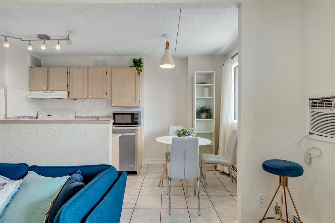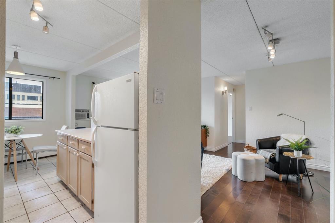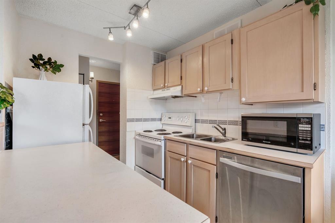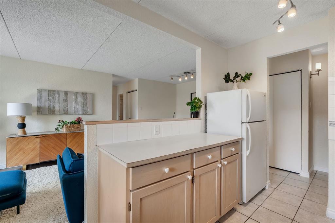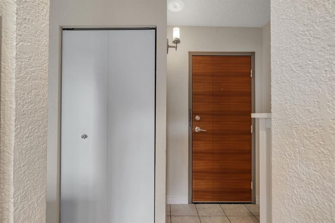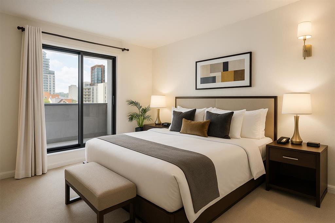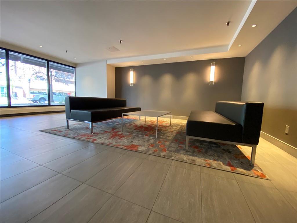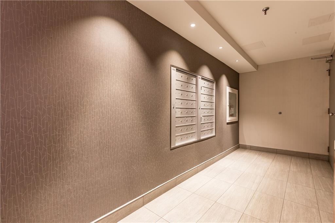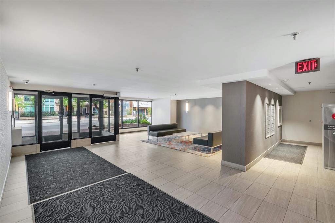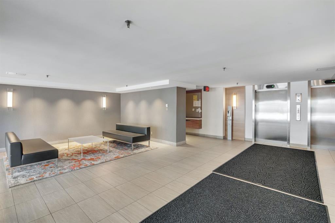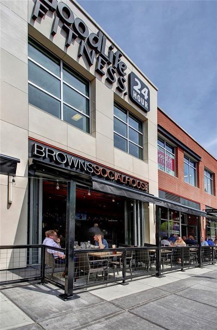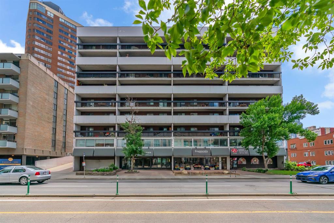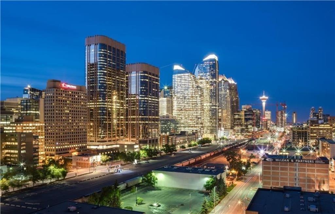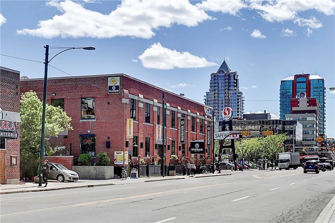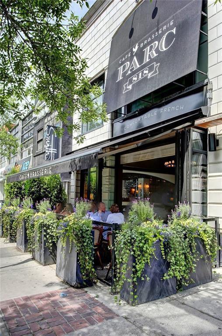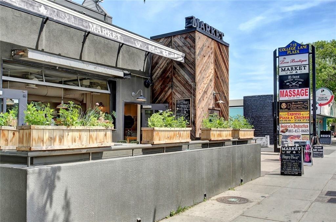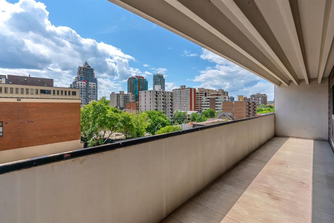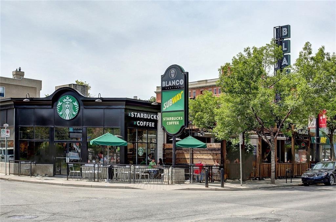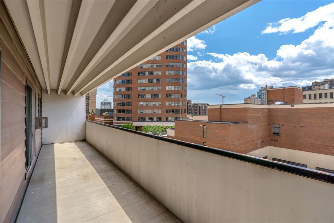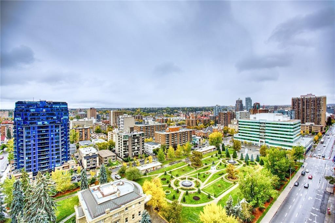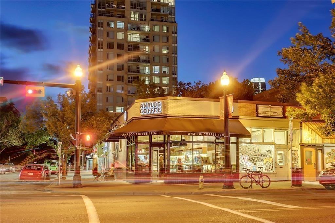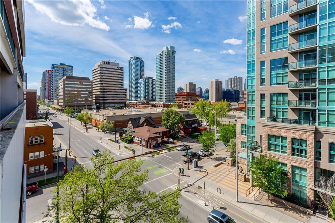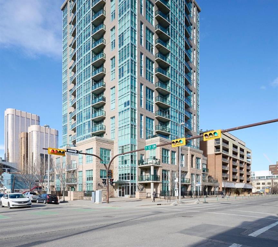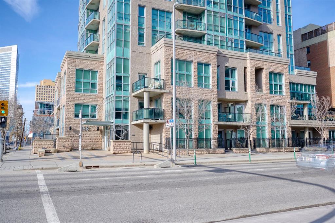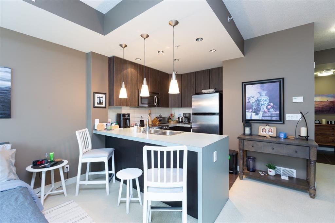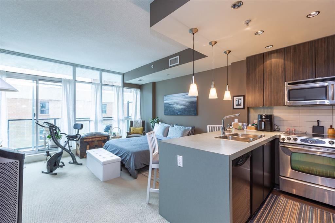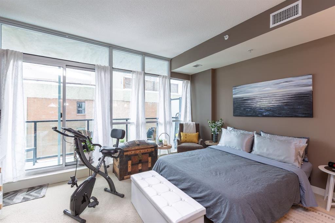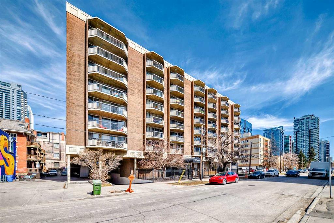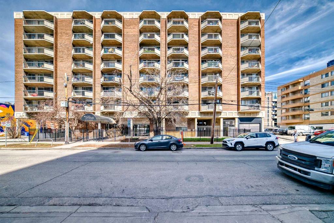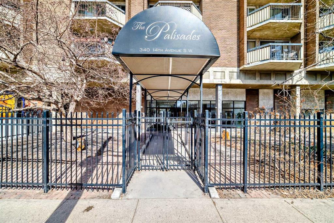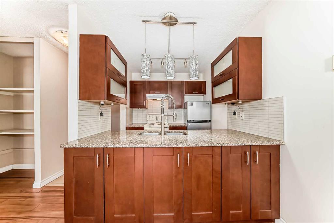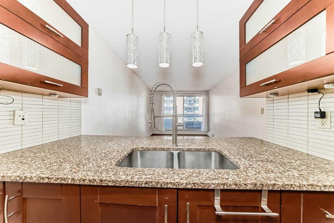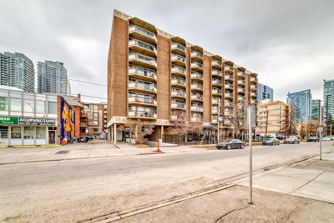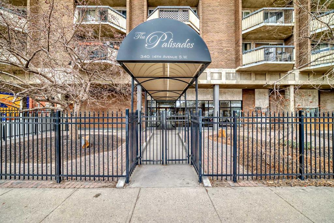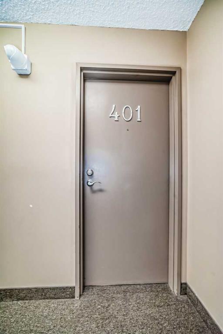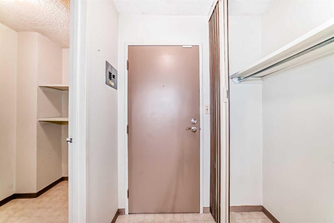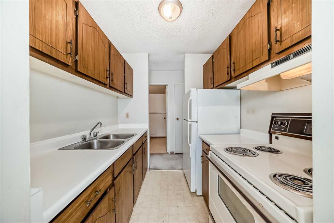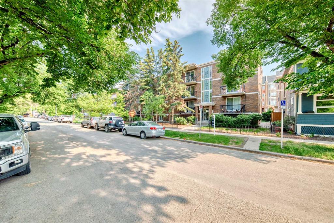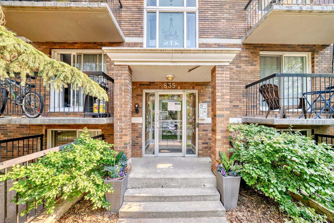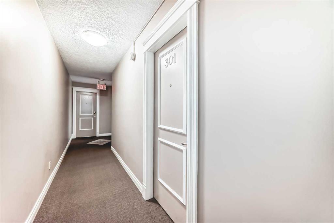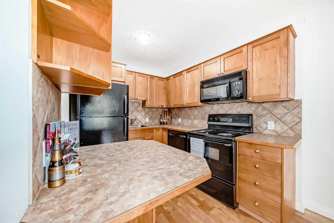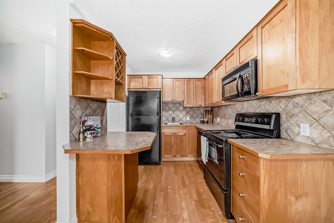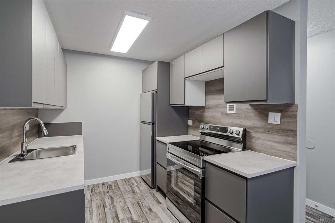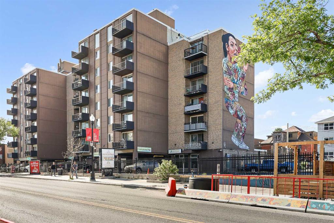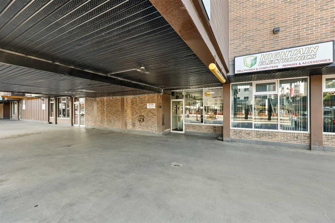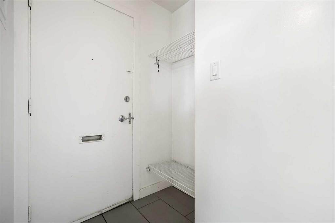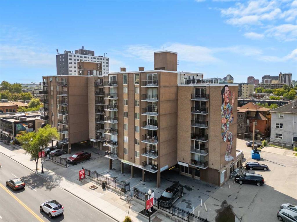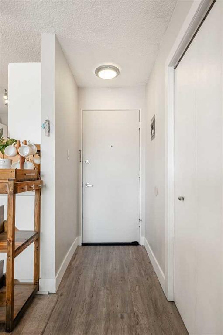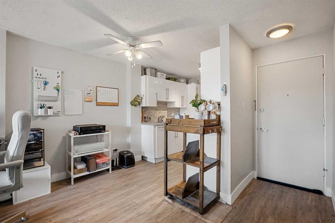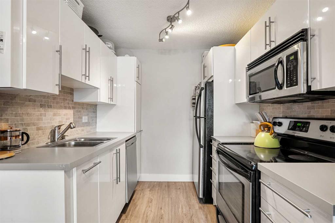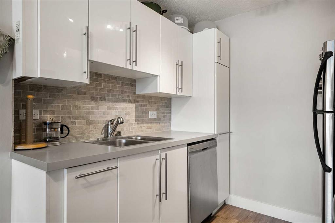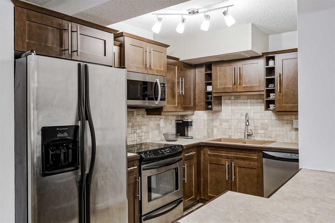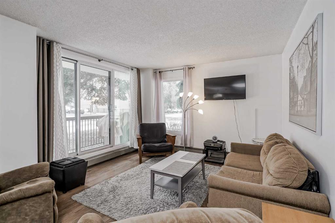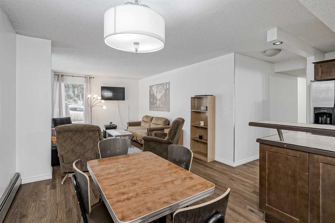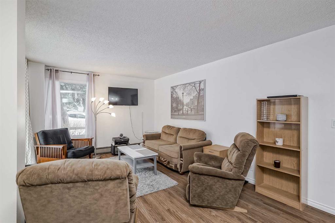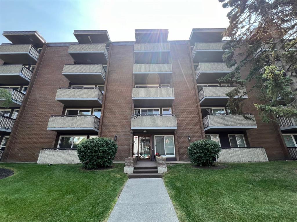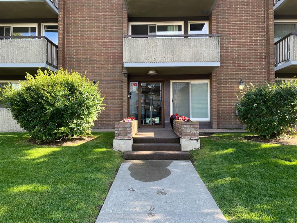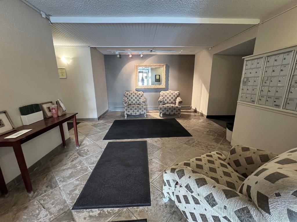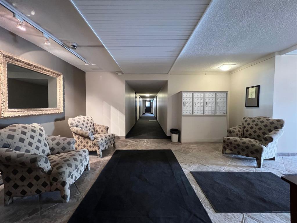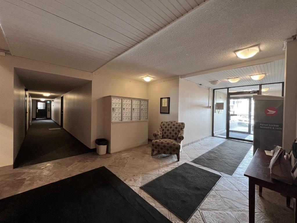601, 735 12 Avenue SW
Calgary T2R 1J7
MLS® Number: A2238122
$ 199,900
1
BEDROOMS
1 + 0
BATHROOMS
601
SQUARE FEET
1978
YEAR BUILT
If you love chic and sophisticated living, this is the condo for you! Offering an open-concept layout with a rich, contemporary palette and warm hardwood flooring throughout, this unit checks all the boxes. The spacious living area easily accommodates formal dining or a stylish home office setup. The kitchen is beautifully appointed with maple cabinetry, and the generous primary bedroom includes a private walk-in closet. You'll love the full-length, sunny south-facing balcony perfect for enjoying your morning coffee or evening wine. Additional features include insuite laundry hookups and storage, a separate storage locker (#29), and a secure heated underground parking stall (#8). Enjoy the perks of a locked bike room, complementary BBQ, and laundry hookups in the in suite storage room. Recent condo board updates include elevators, boiler system, and parking area. All utilities electricity, heat, and hot water are included in the condo fees. Located just minutes from downtown, a block from Safeway, and steps from 17th Ave, Starbucks, and 12th Ave amenities. It truly has it all! must to see, Call today!
| COMMUNITY | Beltline |
| PROPERTY TYPE | Apartment |
| BUILDING TYPE | High Rise (5+ stories) |
| STYLE | Single Level Unit |
| YEAR BUILT | 1978 |
| SQUARE FOOTAGE | 601 |
| BEDROOMS | 1 |
| BATHROOMS | 1.00 |
| BASEMENT | |
| AMENITIES | |
| APPLIANCES | Dishwasher, Electric Stove, Refrigerator, Window Coverings |
| COOLING | Wall Unit(s) |
| FIREPLACE | N/A |
| FLOORING | Ceramic Tile, Hardwood |
| HEATING | Baseboard, Natural Gas |
| LAUNDRY | Common Area, In Unit, Laundry Room |
| LOT FEATURES | Back Lane, Corner Lot, Level, Views |
| PARKING | Assigned, Parkade, Underground |
| RESTRICTIONS | Pet Restrictions or Board approval Required |
| ROOF | |
| TITLE | Fee Simple |
| BROKER | MaxWell Capital Realty |
| ROOMS | DIMENSIONS (m) | LEVEL |
|---|---|---|
| Kitchen | 7`2" x 8`2" | Main |
| Living Room | 10`4" x 19`7" | Main |
| Bedroom - Primary | 12`3" x 10`4" | Main |
| Storage | 7`5" x 4`0" | Main |
| 4pc Bathroom | Main |

