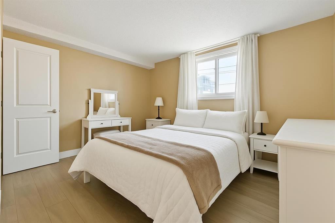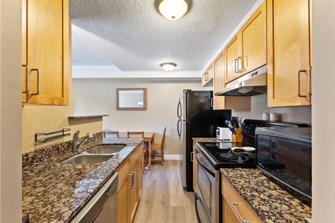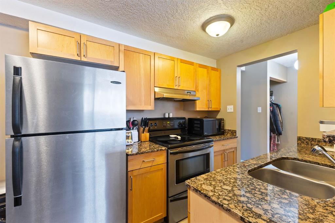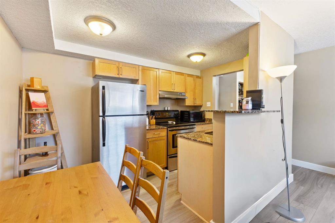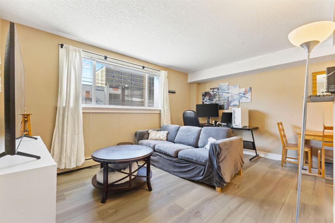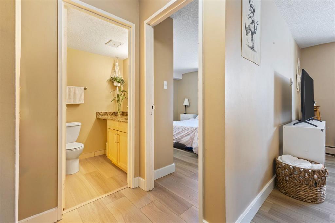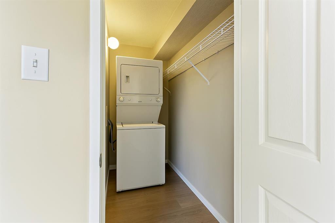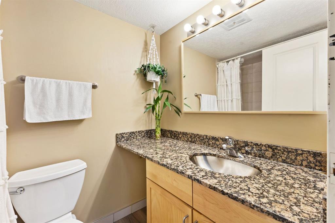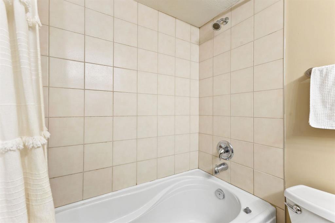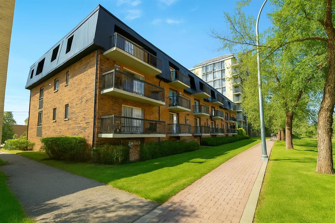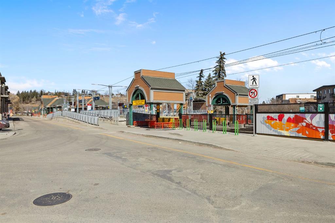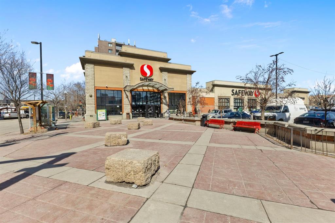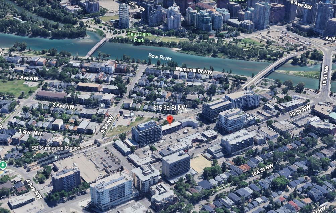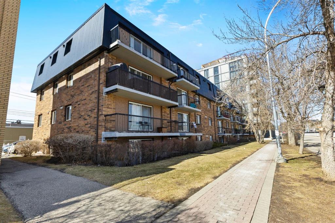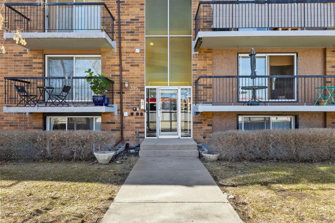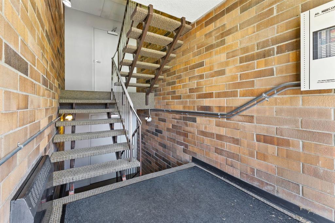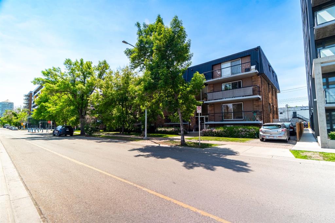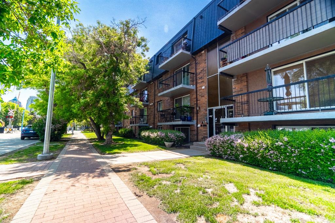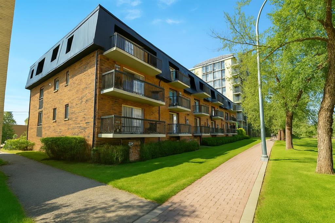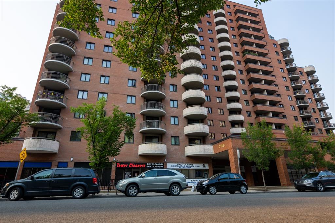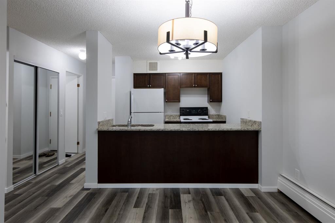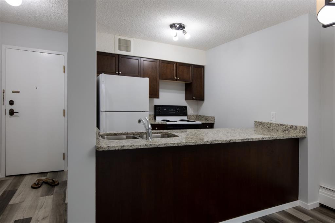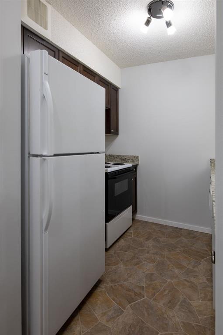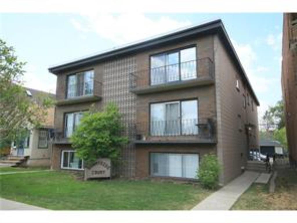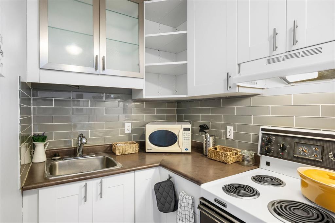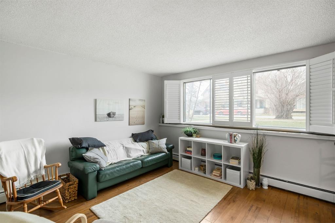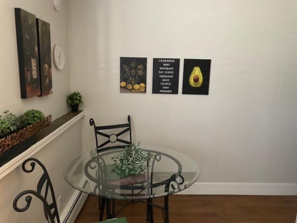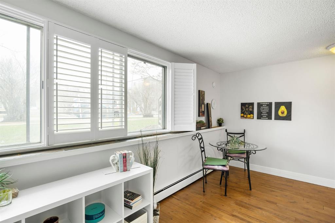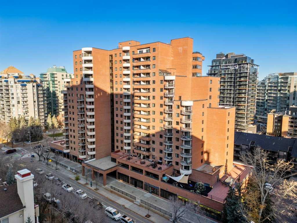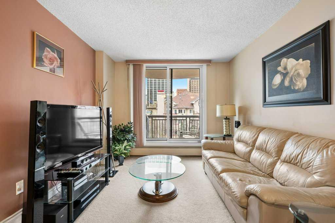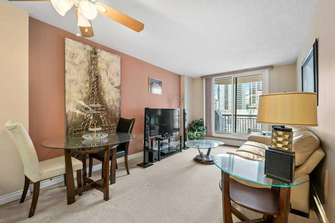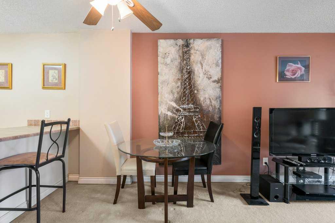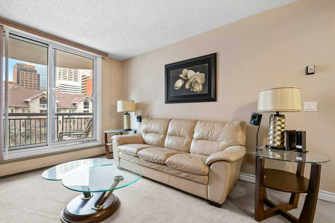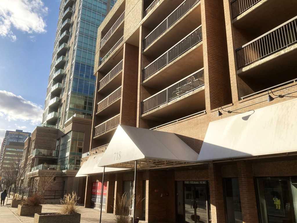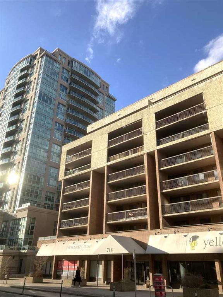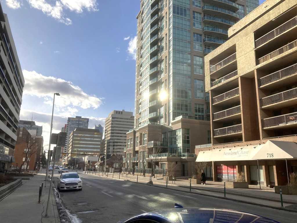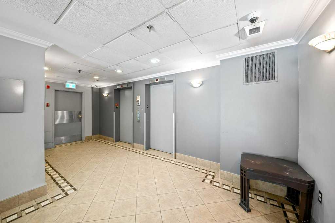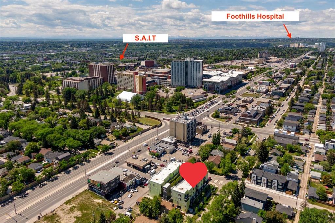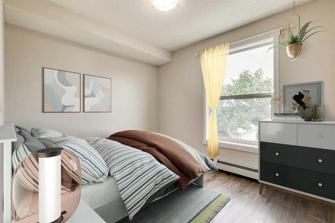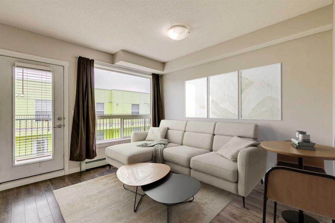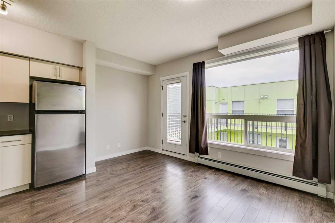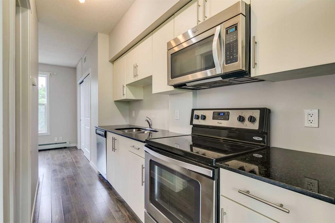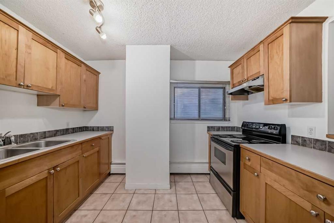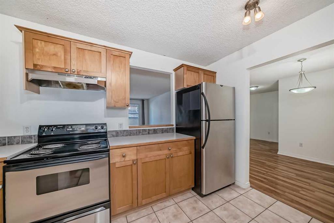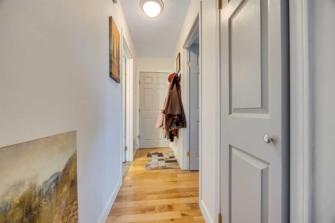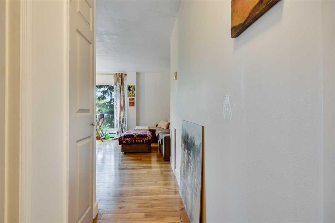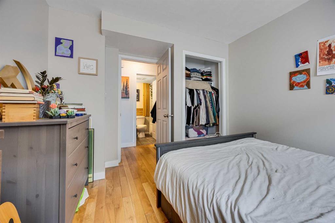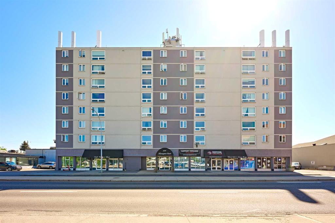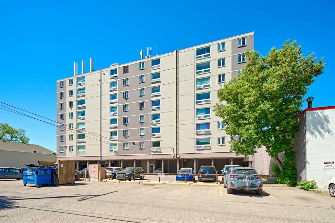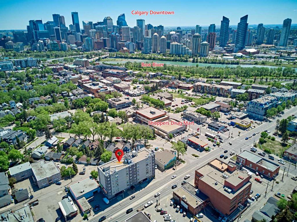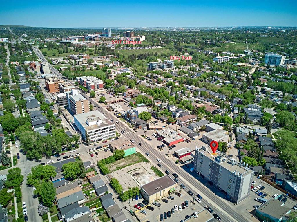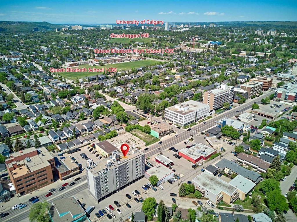102, 315 9A Street NW
Calgary T2N 1T7
MLS® Number: A2210821
$ 188,000
1
BEDROOMS
1 + 0
BATHROOMS
501
SQUARE FEET
1976
YEAR BUILT
Welcome to Unit 102 at 315 9A Street NW — a refreshed inner-city gem offering unbeatable value in one of Calgary’s most walkable, connected neighborhoods. This ground-floor 1-bed, 1-bath unit has just been updated with brand new flooring and fresh paint, giving it a clean, modern feel that’s ready for your personal style. The open, efficient layout is filled with natural light, and the kitchen is well-equipped with granite counters, stainless steel appliances, and smart storage solutions. Enjoy the comfort of in-suite laundry, a spacious bedroom retreat, and a quiet building that puts you steps from the LRT, Bow River pathways, Kensington Village, and all the cafes and energy of Calgary’s urban core — without the downtown noise. Condo fees include all utilities, and you’ll also have a dedicated parking stall out back. Whether you’re a first-time buyer, savvy investor, or simply looking for low-maintenance city living, this is a standout opportunity at a standout price. Don’t miss your chance — this kind of value in Sunnyside doesn’t come around often.
| COMMUNITY | Sunnyside |
| PROPERTY TYPE | Apartment |
| BUILDING TYPE | Low Rise (2-4 stories) |
| STYLE | Single Level Unit |
| YEAR BUILT | 1976 |
| SQUARE FOOTAGE | 501 |
| BEDROOMS | 1 |
| BATHROOMS | 1.00 |
| BASEMENT | |
| AMENITIES | |
| APPLIANCES | Dishwasher, Electric Range, Microwave, Range Hood, Refrigerator, Washer/Dryer Stacked, Window Coverings |
| COOLING | None |
| FIREPLACE | N/A |
| FLOORING | Vinyl Plank |
| HEATING | Baseboard, Hot Water, Natural Gas |
| LAUNDRY | In Unit |
| LOT FEATURES | Back Lane, Lawn, Level |
| PARKING | Alley Access, Assigned, Off Street, Stall |
| RESTRICTIONS | Pet Restrictions or Board approval Required, Pets Allowed |
| ROOF | Tar/Gravel |
| TITLE | Fee Simple |
| BROKER | Century 21 Bamber Realty LTD. |
| ROOMS | DIMENSIONS (m) | LEVEL |
|---|---|---|
| 4pc Bathroom | 7`2" x 4`11" | Main |
| Kitchen With Eating Area | 6`11" x 11`7" | Main |
| Living Room | 10`8" x 15`2" | Main |
| Bedroom - Primary | 11`11" x 12`10" | Main |

