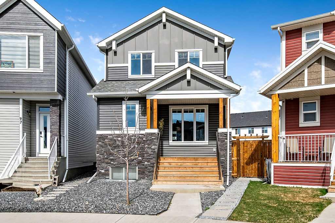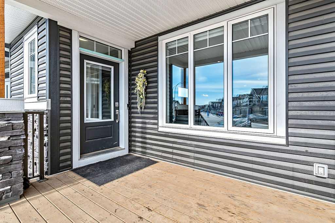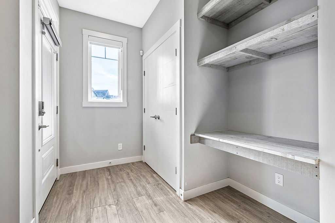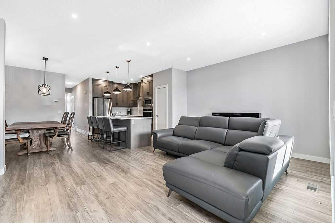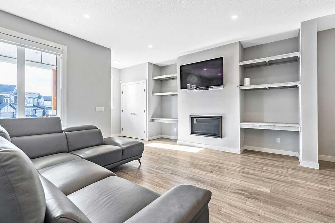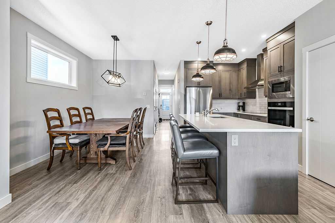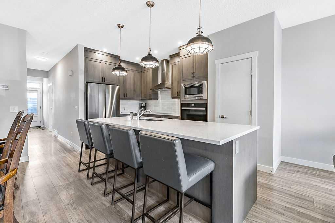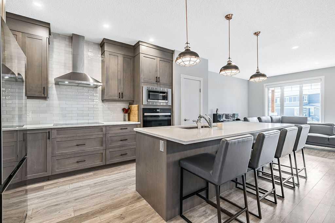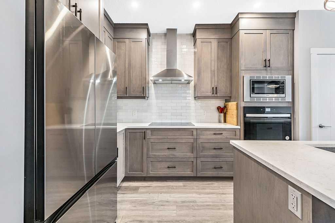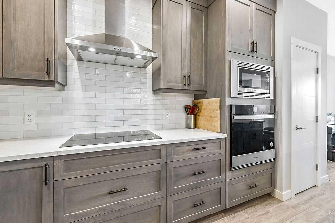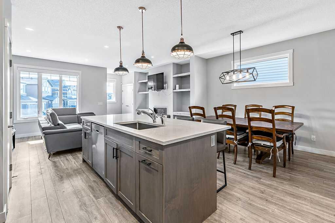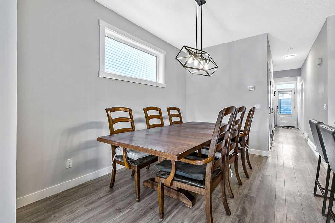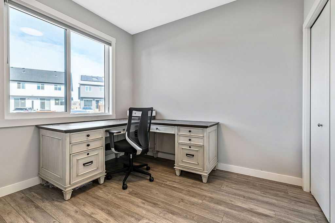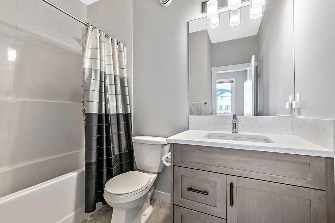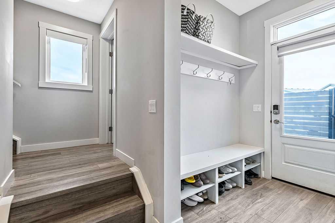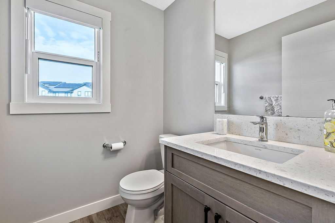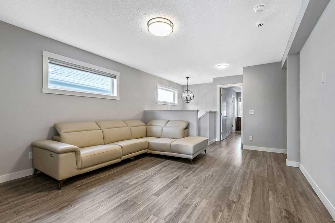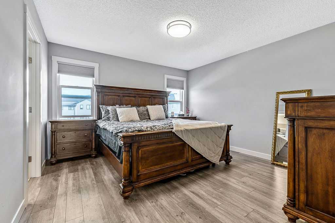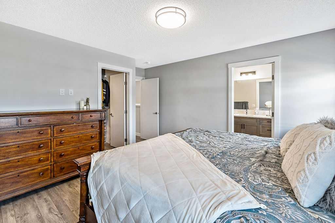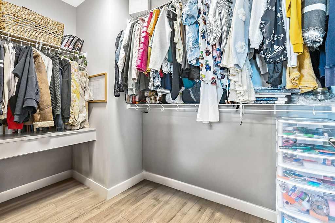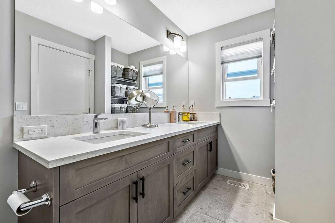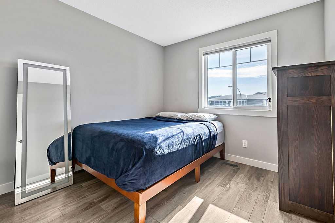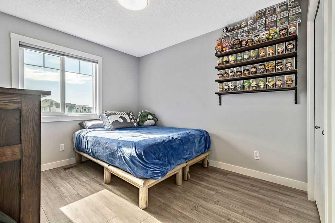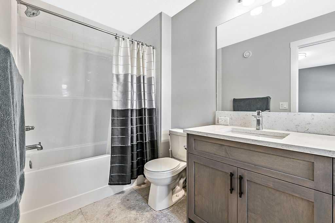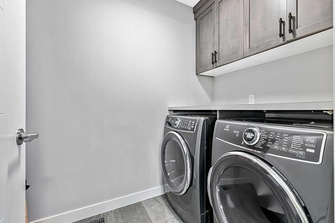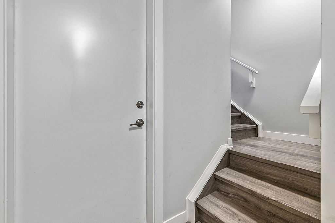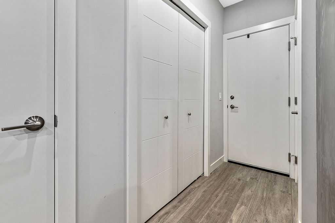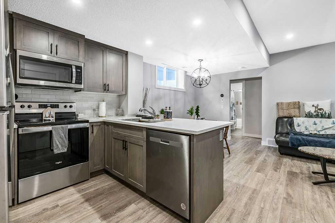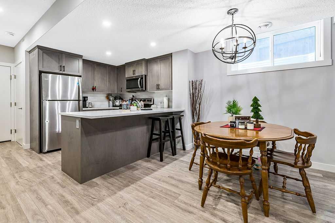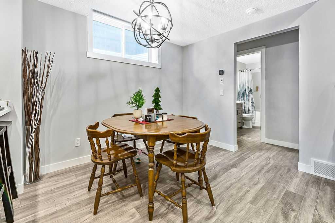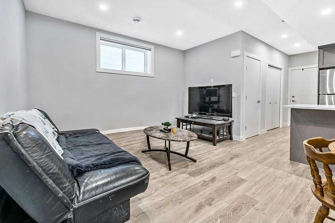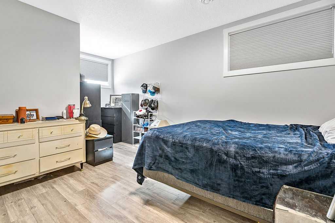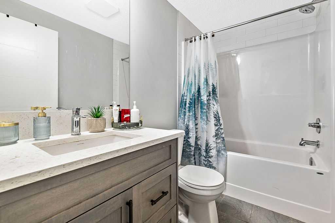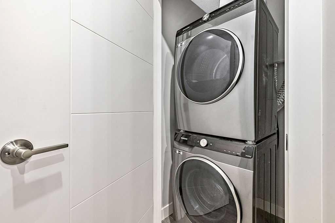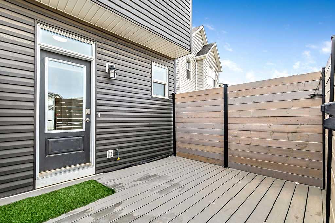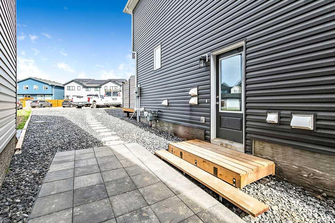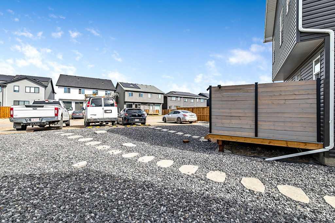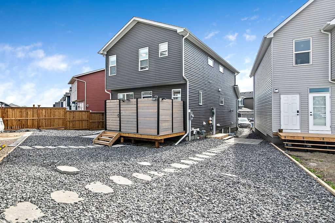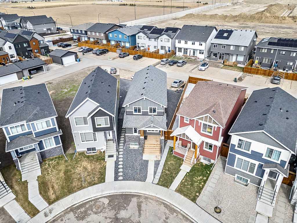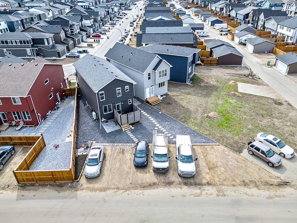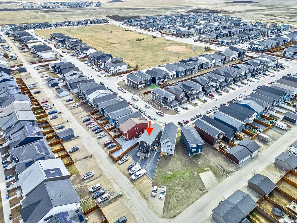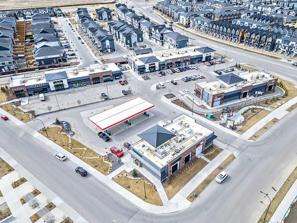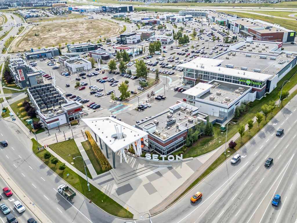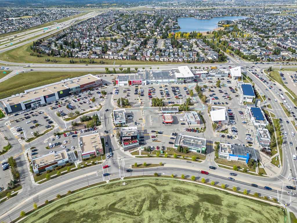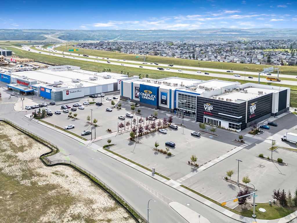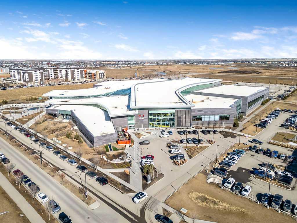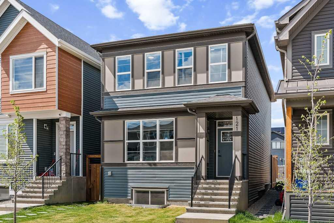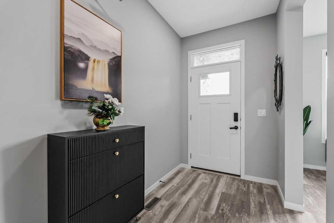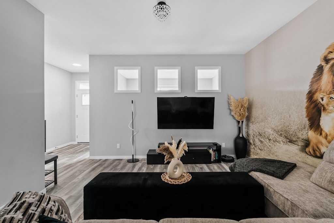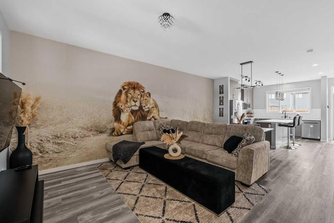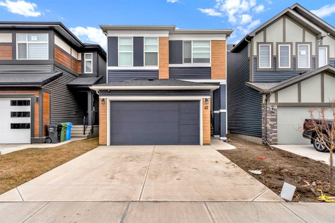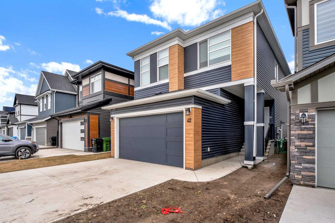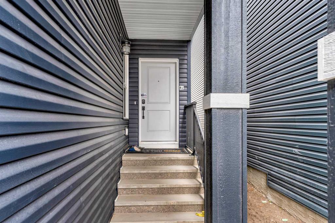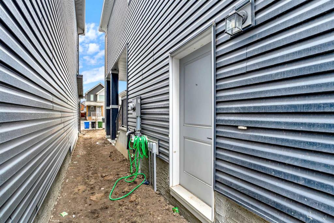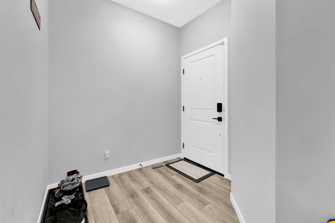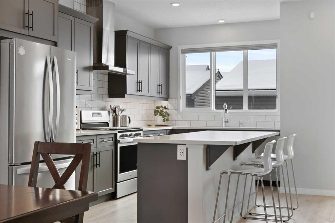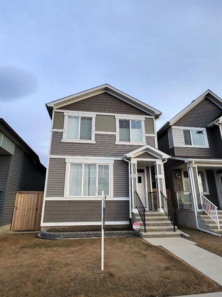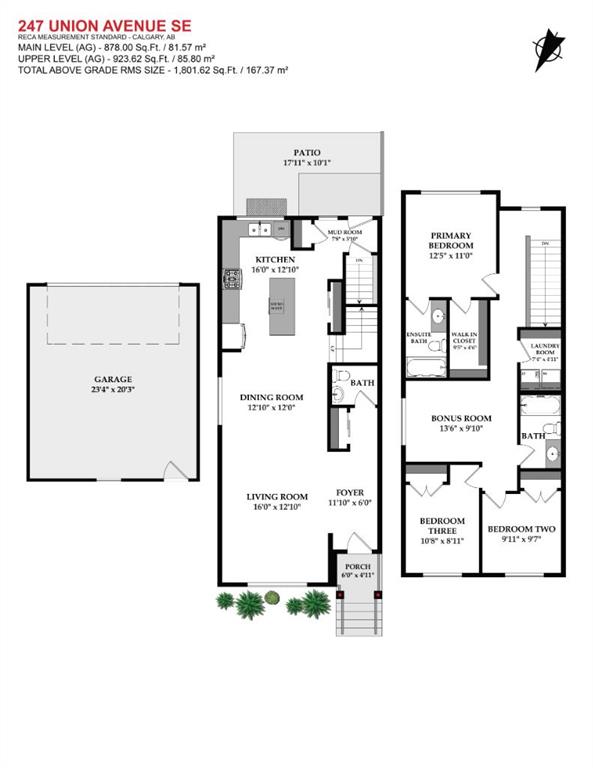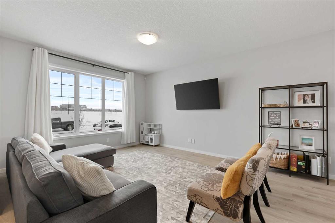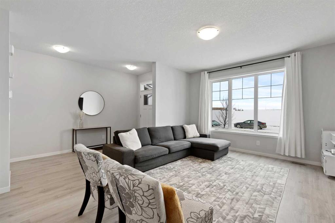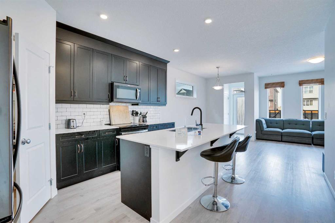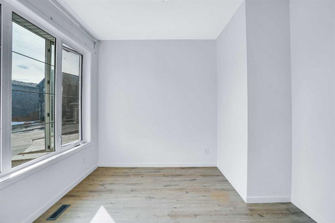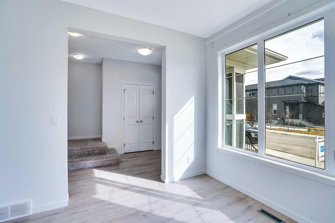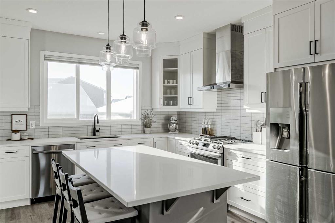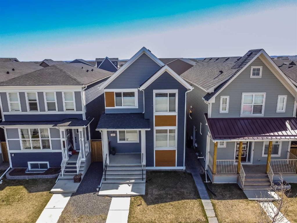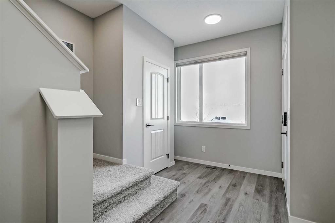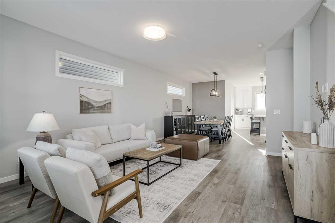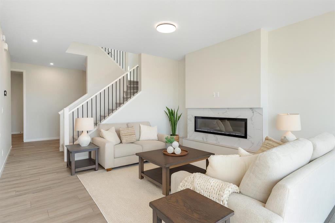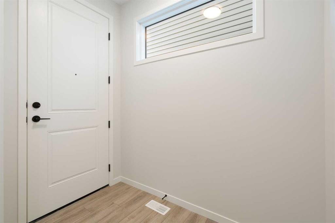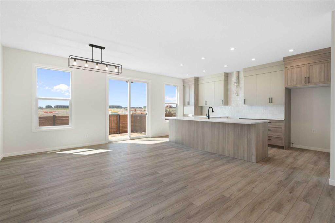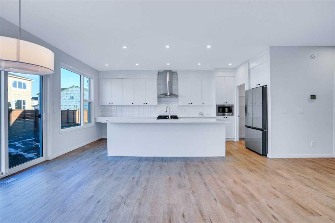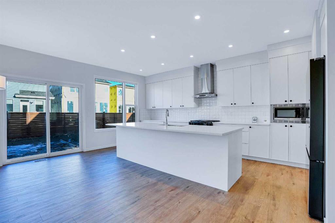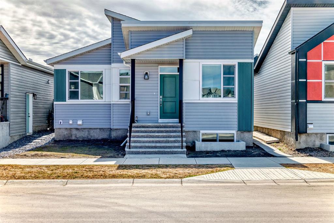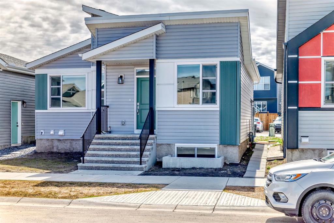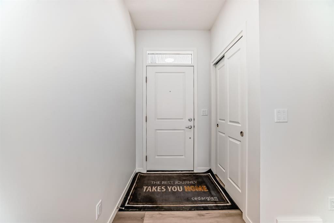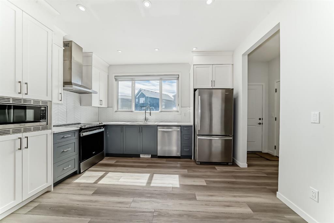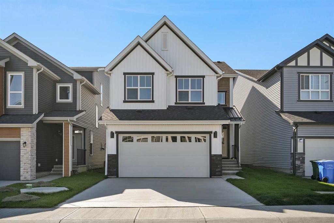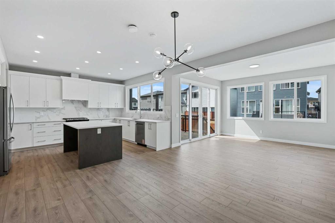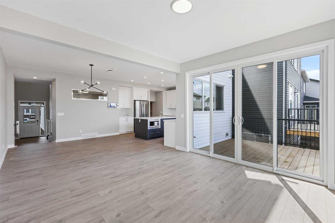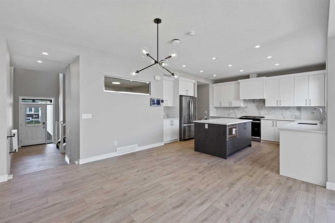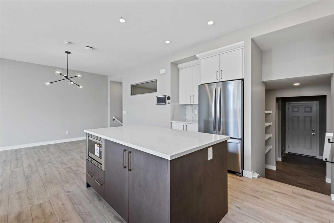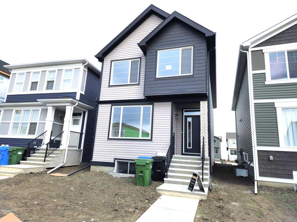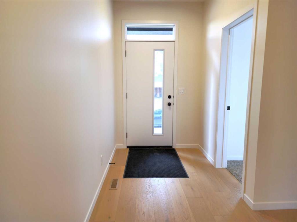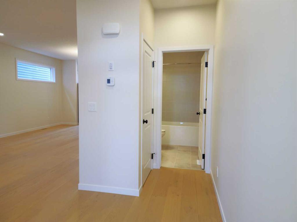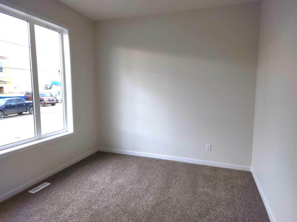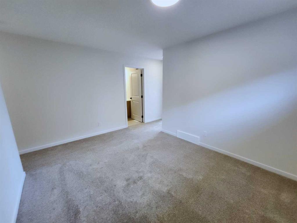101 Setonstone Green SE
Calgary T3M 3R9
MLS® Number: A2213463
$ 750,000
5
BEDROOMS
4 + 1
BATHROOMS
1,960
SQUARE FEET
2023
YEAR BUILT
Why wait months for a new build when you can move in right now? 7-Car Rear Parking | Oversized Pie Lot | 5 Bedrooms | 4.5 Bathrooms | Executive Upgrades | Prime Seton Location | Legal Basement Suite. Welcome to your show-stopping, fully upgraded 2-storey home offering over 2,800 SqFt of luxurious living space on a massive pie-shaped lot with rear paved alley access and parking for up to 7 vehicles. Whether you're looking for the perfect multigenerational setup, a savvy investment property, or your dream family home, this one has it all—including a self-contained legal 1-bedroom basement suite with a private entrance. Step inside and feel the quality from the moment you enter. Soaring 9-ft ceilings, rich luxury vinyl plank flooring throughout, and extra pot lighting create a bright, elegant atmosphere. The heart of the home is the chef-inspired kitchen, where no upgrade was spared—featuring full-height maple cabinetry, quartz countertops, stainless steel appliances, gas rough-in at the cooktop, walk-in pantry, and a central island perfect for gathering. The adjacent dining and living areas are ideal for entertaining, and the gas fireplace brings warmth and ambiance. You'll also love the instant hot water tap in the kitchen and the access to your composite deck for effortless outdoor living. Rarely found, the main floor bedroom/office comes complete with its own private 4pc ensuite—perfect for guests or extended family—plus an additional 2pc bath for convenience. Upstairs, you'll find three huge bedrooms, including a spacious primary retreat with a walk-in closet and a spa-like 5-piece ensuite with upgraded cabinetry and quartz counters. The massive bonus room offers space to relax or play, while the upper-floor laundry comes with added cabinetry and drawers for maximum functionality. The legal basement suite is beautifully finished with the same attention to detail—maple cabinetry, quartz counters, luxury vinyl floors, stainless steel appliances, and its own in-suite laundry. Additional soundproofing between levels ensures comfort and privacy for everyone. Outside, the professionally landscaped, low-maintenance yard is your private oasis. The oversized pie lot offers incredible outdoor space, while the 7-car parking pad provides flexibility for large families, car lovers, and tenants. Want more? There's ample room to build a garage, and the lot is well-positioned for a future garage suite (subject to city approval). There's even space to add an RV pad. Located in the vibrant and amenity-rich community of Seton, you’re just minutes from a giant park, modern playground and skate park, as well as schools, restaurants, shopping, the YMCA, South Health Campus, Cineplex VIP, and so much more. With quick access to Deerfoot and Stoney Trail, commuting is effortless. Seller Says Buy This House, And We'll Buy Yours*. Homes For Heroes Program*. (*Terms and Conditions Apply). Seller Accepts Bitcoin and Other Crypto.
| COMMUNITY | Seton |
| PROPERTY TYPE | Detached |
| BUILDING TYPE | House |
| STYLE | 2 Storey |
| YEAR BUILT | 2023 |
| SQUARE FOOTAGE | 1,960 |
| BEDROOMS | 5 |
| BATHROOMS | 5.00 |
| BASEMENT | Separate/Exterior Entry, Finished, Full, Suite |
| AMENITIES | |
| APPLIANCES | Built-In Oven, Electric Cooktop, Electric Stove, Microwave, Microwave Hood Fan, Range Hood, Refrigerator, Washer/Dryer, Washer/Dryer Stacked, Window Coverings |
| COOLING | Other |
| FIREPLACE | Gas, Living Room |
| FLOORING | Ceramic Tile, Vinyl |
| HEATING | Forced Air |
| LAUNDRY | Lower Level, Multiple Locations, Upper Level |
| LOT FEATURES | Back Lane, Back Yard, Front Yard, Landscaped, Low Maintenance Landscape, Pie Shaped Lot, See Remarks |
| PARKING | Parking Pad |
| RESTRICTIONS | None Known |
| ROOF | Asphalt Shingle |
| TITLE | Fee Simple |
| BROKER | Greater Property Group |
| ROOMS | DIMENSIONS (m) | LEVEL |
|---|---|---|
| Family Room | 31`2" x 40`2" | Basement |
| Kitchenette | 25`5" x 30`7" | Basement |
| Flex Space | 25`8" x 44`0" | Basement |
| Bedroom | 31`5" x 39`4" | Basement |
| Laundry | 10`11" x 11`6" | Basement |
| Storage | 15`4" x 18`10" | Basement |
| 4pc Bathroom | 0`0" x 0`0" | Basement |
| 4pc Bathroom | 0`0" x 0`0" | Main |
| 2pc Bathroom | 0`0" x 0`0" | Main |
| Entrance | 14`9" x 16`5" | Main |
| Living Room | 42`1" x 56`4" | Main |
| Dining Room | 31`2" x 38`10" | Main |
| Kitchen | 29`6" x 49`9" | Main |
| Bedroom | 27`8" x 32`3" | Main |
| Bedroom - Primary | 41`3" x 42`1" | Upper |
| Bedroom | 30`7" x 35`6" | Upper |
| Bedroom | 30`11" x 35`3" | Upper |
| Bonus Room | 39`11" x 41`3" | Upper |
| Laundry | 17`3" x 20`3" | Upper |
| 5pc Ensuite bath | 0`0" x 0`0" | Upper |
| 4pc Bathroom | 0`0" x 0`0" | Upper |

