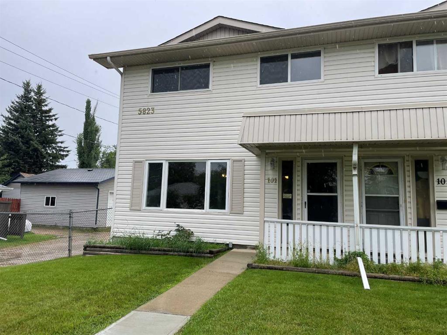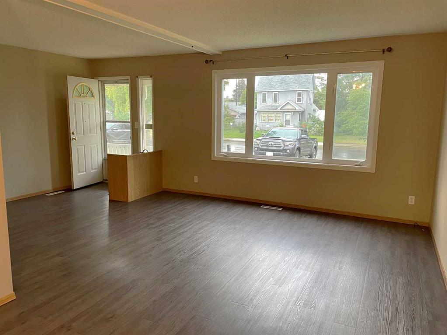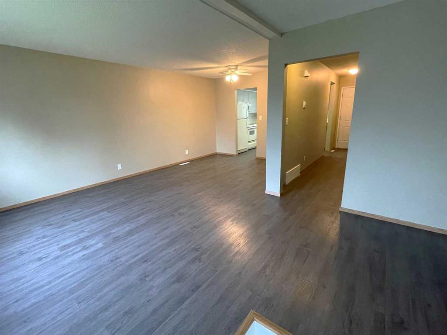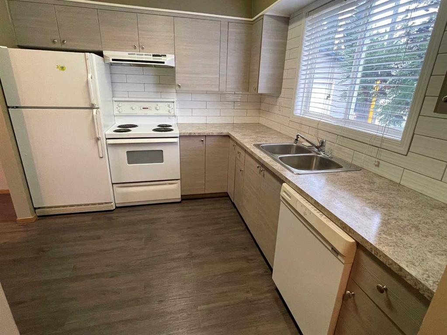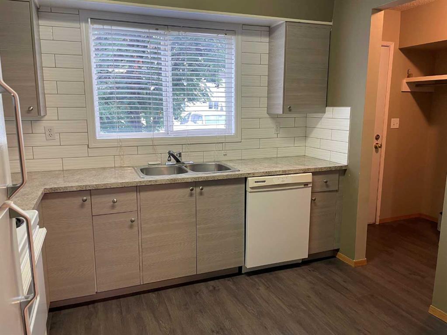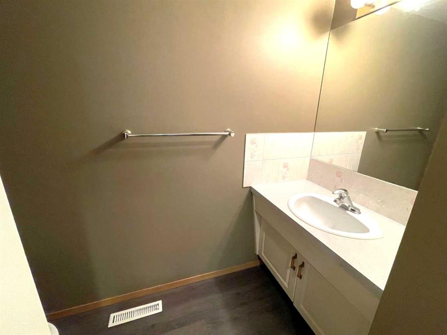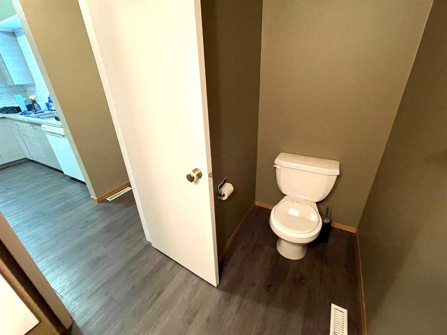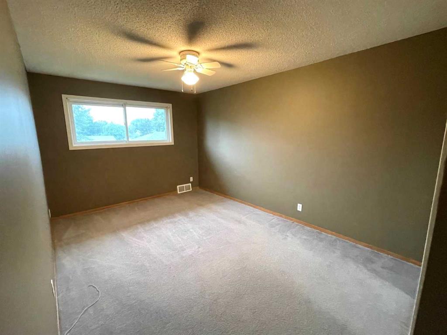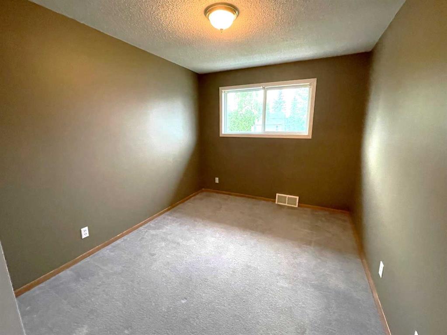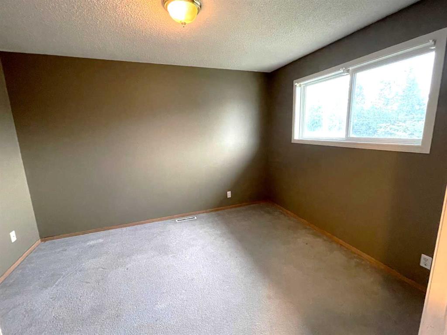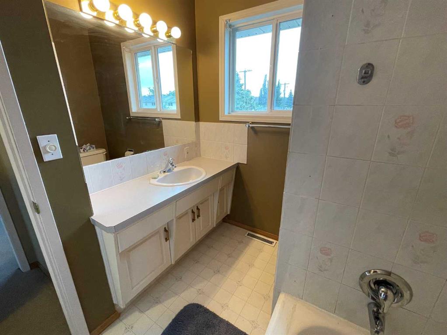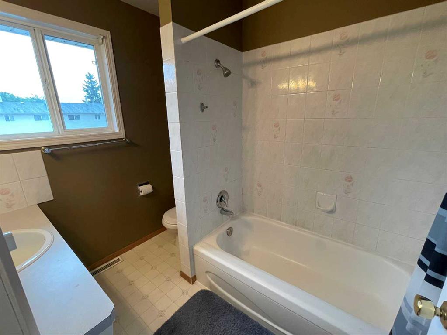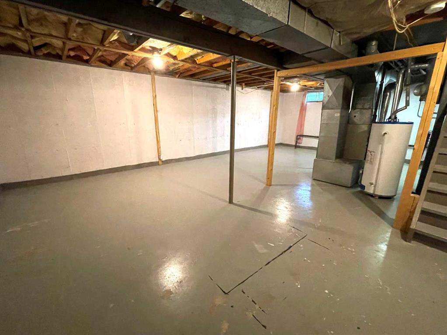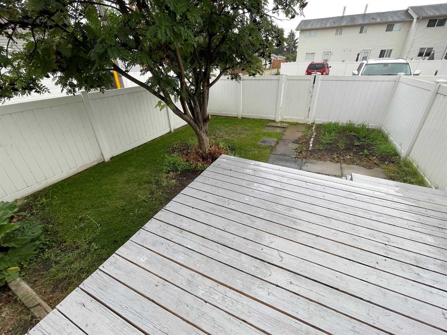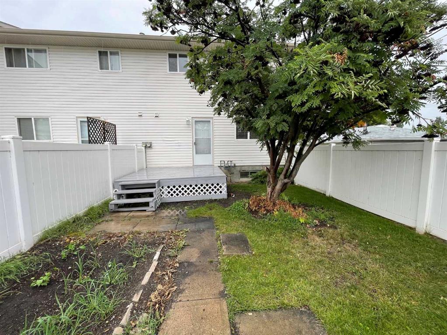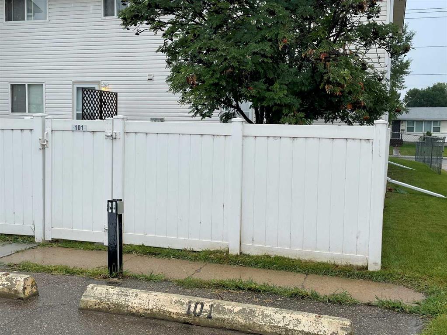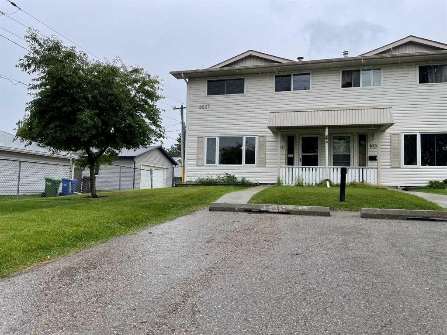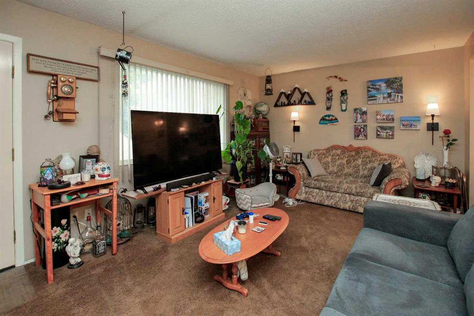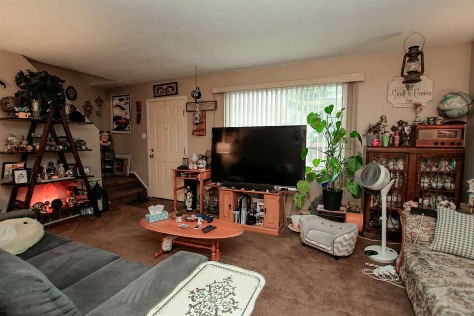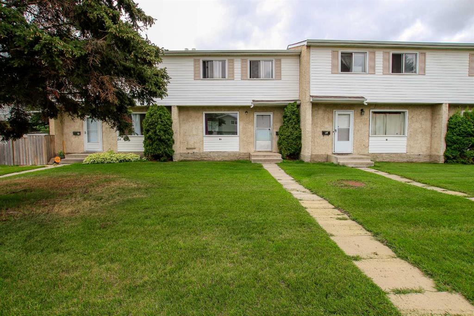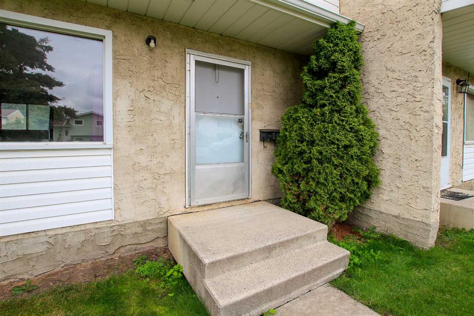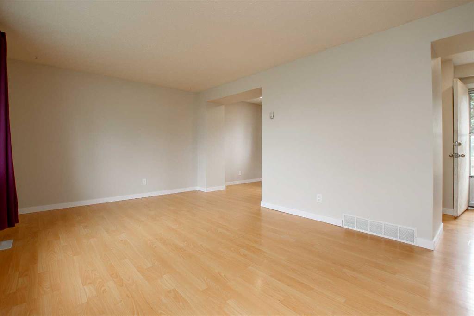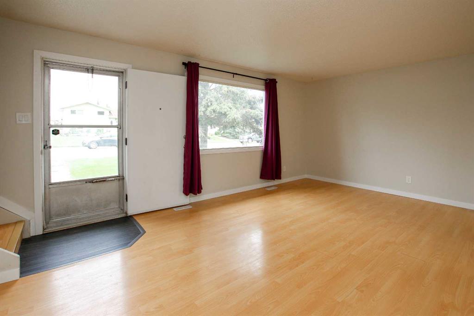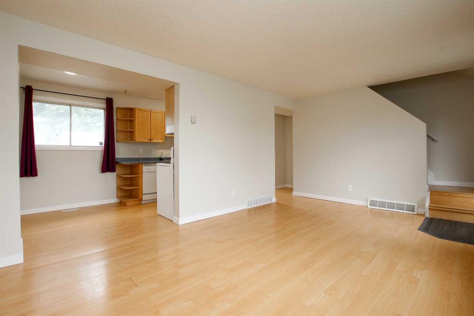101, 5823 57 Street
Red Deer T4N 2L5
MLS® Number: A2245686
$ 199,000
3
BEDROOMS
1 + 1
BATHROOMS
1969
YEAR BUILT
Great opportunity! This 2 storey condo in Riverside Meadows has new vinyl plank flooring on the main level, there are beautiful contemporary newer kitchen cabinets and countertops, and a 2pce main bath. The upper floor features 3 large bedrooms and a full bath, and an undeveloped basement offers ample storage and room for future development. There are 2 assigned parking spaces, one at the front and the other at the back, both with plug ins. The yard is enclosed with vinyl fencing and there is a rear deck! Small pets are permitted with approval. This would make a great first home or investment property!!
| COMMUNITY | Riverside Meadows |
| PROPERTY TYPE | Row/Townhouse |
| BUILDING TYPE | Five Plus |
| STYLE | 2 Storey |
| YEAR BUILT | 1969 |
| SQUARE FOOTAGE | 1,271 |
| BEDROOMS | 3 |
| BATHROOMS | 2.00 |
| BASEMENT | Full, Unfinished |
| AMENITIES | |
| APPLIANCES | Dishwasher, Range Hood, Refrigerator, Stove(s) |
| COOLING | None |
| FIREPLACE | N/A |
| FLOORING | Vinyl Plank |
| HEATING | Forced Air, Natural Gas |
| LAUNDRY | In Basement |
| LOT FEATURES | Back Lane, Back Yard, Lawn |
| PARKING | Assigned, Parking Lot, Plug-In, Stall |
| RESTRICTIONS | Pet Restrictions or Board approval Required |
| ROOF | Shingle |
| TITLE | Fee Simple |
| BROKER | RE/MAX real estate central alberta |
| ROOMS | DIMENSIONS (m) | LEVEL |
|---|---|---|
| Living Room | 14`6" x 11`8" | Main |
| Dining Room | 10`0" x 8`0" | Main |
| Kitchen | 10`0" x 9`6" | Main |
| 2pc Bathroom | Main | |
| Bedroom - Primary | 14`6" x 10`0" | Second |
| Bedroom | 10`8" x 9`3" | Second |
| Bedroom | 12`2" x 10`0" | Second |
| 4pc Bathroom | Second |

