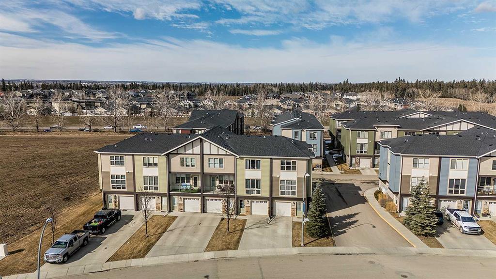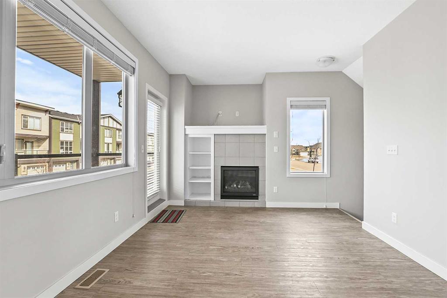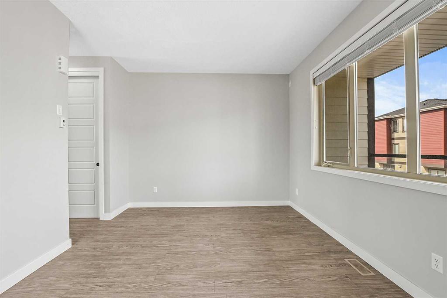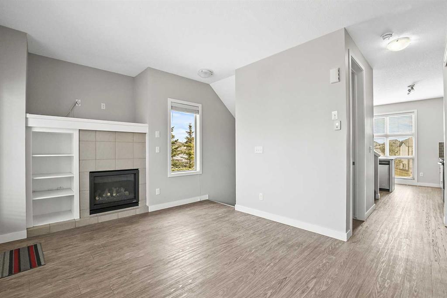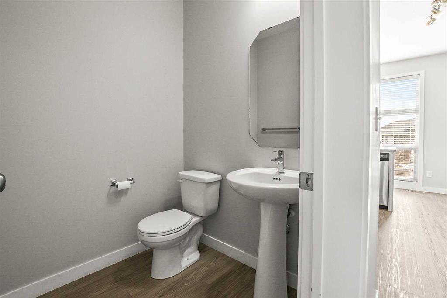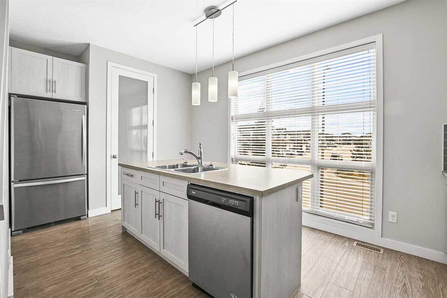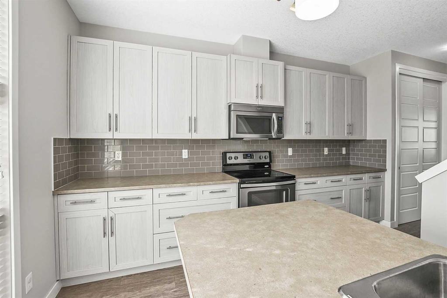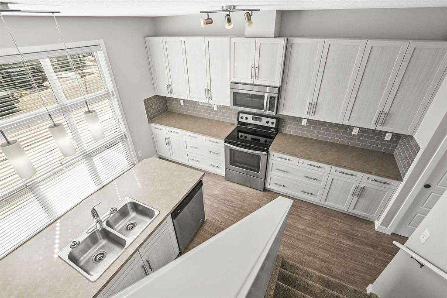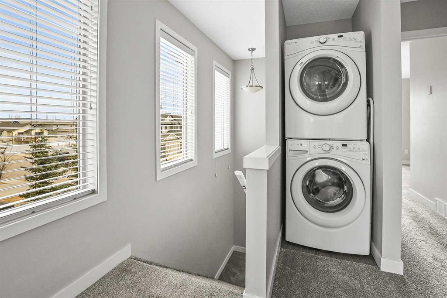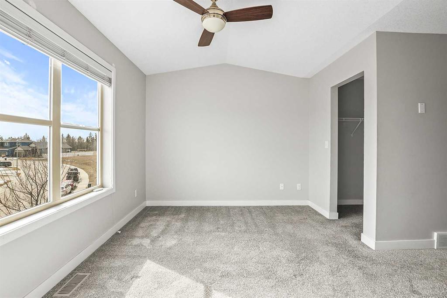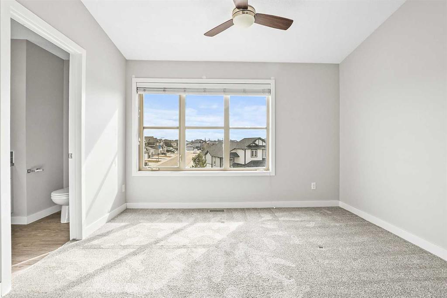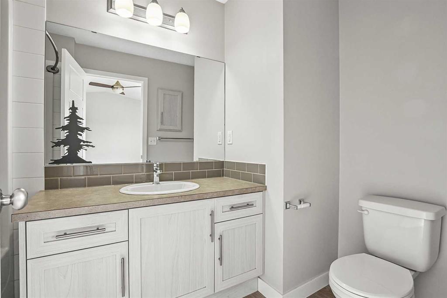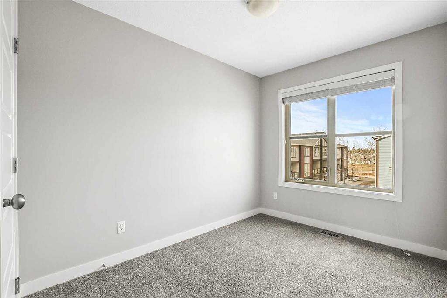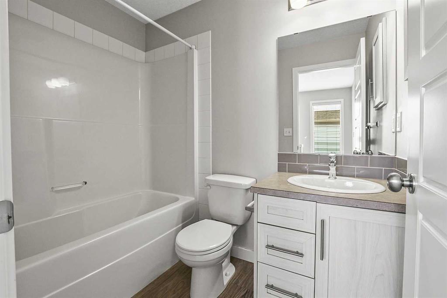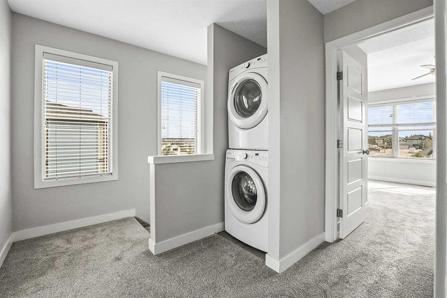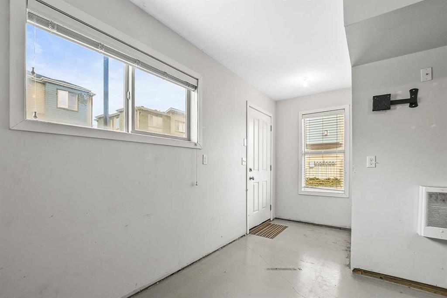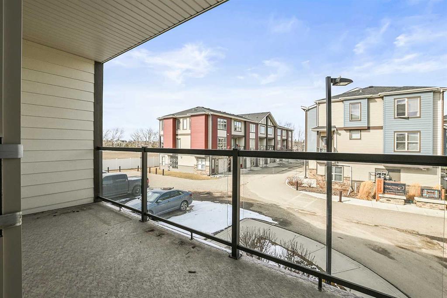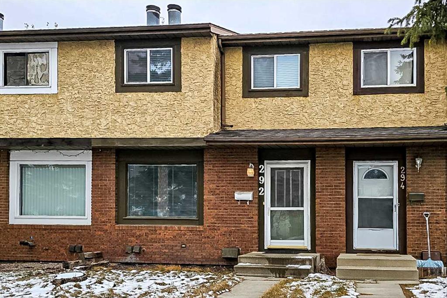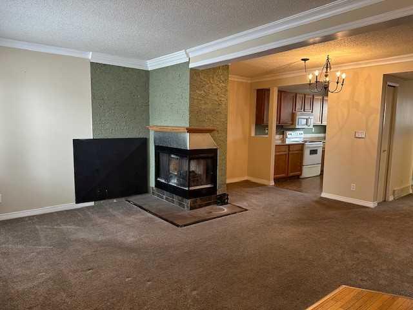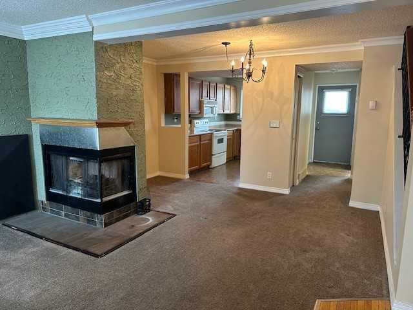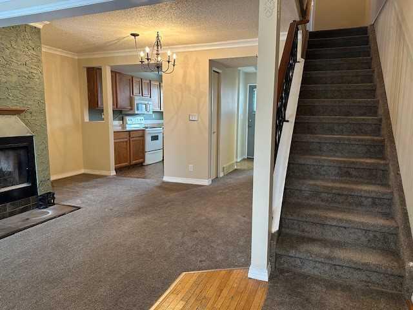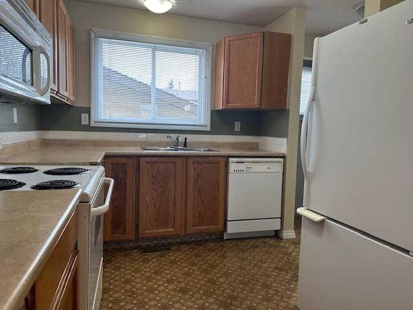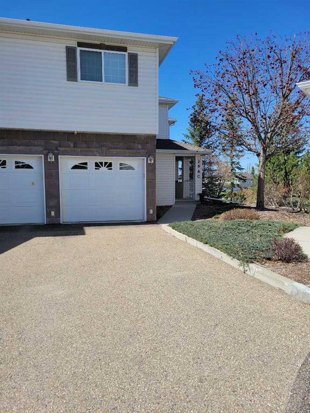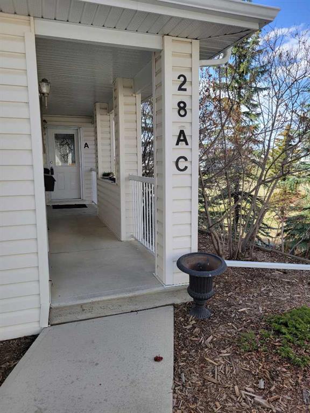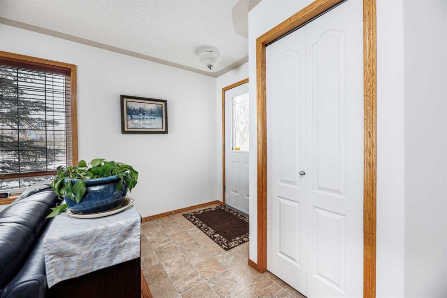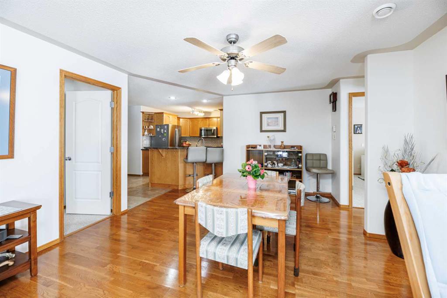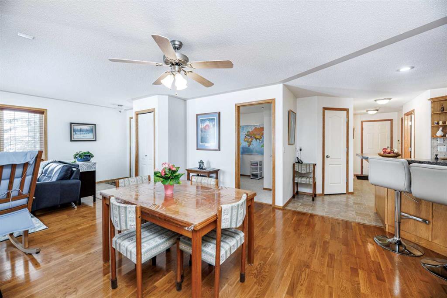101, 125 Caribou Crescent
Red Deer T4P 0V6
MLS® Number: A2207936
$ 315,000
3
BEDROOMS
2 + 1
BATHROOMS
1,383
SQUARE FEET
2014
YEAR BUILT
End Unit Condo Townhouse With 3 Bedrooms, 2.5 Bathrooms And A Double Heated Garage! Welcome to Clearview Ridge, a highly sought after neighbourhood located close to so many major amenities including schools, shopping and some of Red Deer's finest trails. This upgraded unit features a gas fireplace in the living room with access to the balcony with a BBQ gas hook up. The kitchen features tons of cabinet & counter space with a large island & eating bar, stainless steel appliances and a pantry. Upstairs you will discover three bedrooms including the primary suite with a vaulted ceiling, walk-in closet and 4pc ensuite. Upper floor laundry is an added convenience. This unit has one of the best locations with ample street parking, a full driveway and green space to the East. Carpets have just been professionally cleaned and were replaced in 2021. Easy living at it's finest. Immediate possession available!
| COMMUNITY | Clearview Ridge |
| PROPERTY TYPE | Row/Townhouse |
| BUILDING TYPE | Five Plus |
| STYLE | 3 Storey |
| YEAR BUILT | 2014 |
| SQUARE FOOTAGE | 1,383 |
| BEDROOMS | 3 |
| BATHROOMS | 3.00 |
| BASEMENT | None |
| AMENITIES | |
| APPLIANCES | Dishwasher, Electric Stove, Garage Control(s), Microwave, Refrigerator, Washer/Dryer, Window Coverings |
| COOLING | None |
| FIREPLACE | Gas, Living Room |
| FLOORING | Carpet, Vinyl |
| HEATING | Forced Air |
| LAUNDRY | In Unit |
| LOT FEATURES | Corner Lot |
| PARKING | Double Garage Attached, Driveway, Heated Garage |
| RESTRICTIONS | Pet Restrictions or Board approval Required |
| ROOF | Asphalt |
| TITLE | Fee Simple |
| BROKER | Century 21 Maximum |
| ROOMS | DIMENSIONS (m) | LEVEL |
|---|---|---|
| Furnace/Utility Room | 4`11" x 18`0" | Main |
| Living Room | 17`7" x 10`11" | Second |
| Kitchen | 17`5" x 14`0" | Second |
| 2pc Bathroom | 5`1" x 5`1" | Second |
| Bedroom - Primary | 11`10" x 14`5" | Third |
| 4pc Ensuite bath | 5`5" x 9`8" | Third |
| Bedroom | 7`1" x 12`7" | Third |
| Bedroom | 8`8" x 12`5" | Third |
| 4pc Bathroom | 4`11" x 7`6" | Third |


