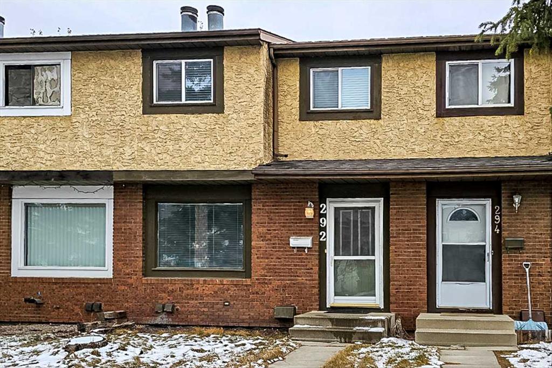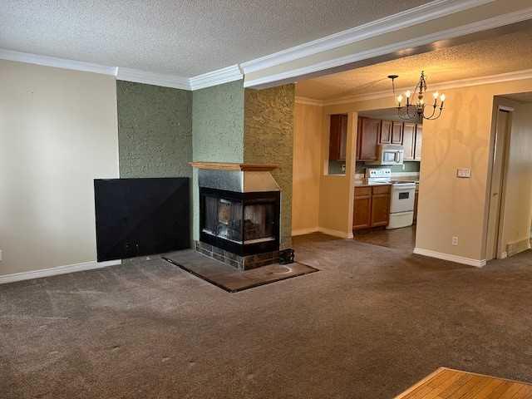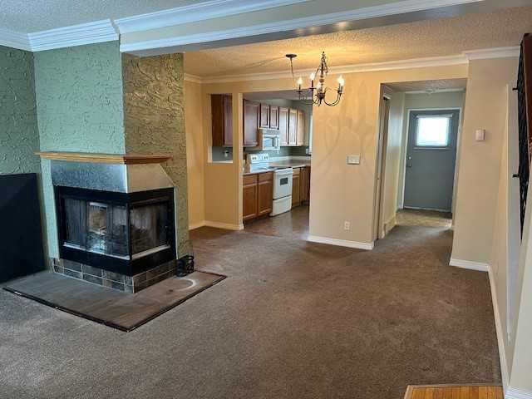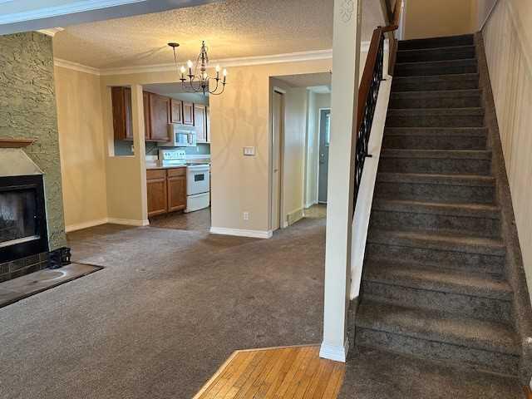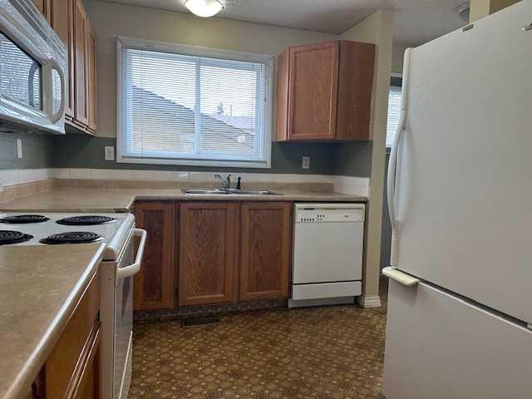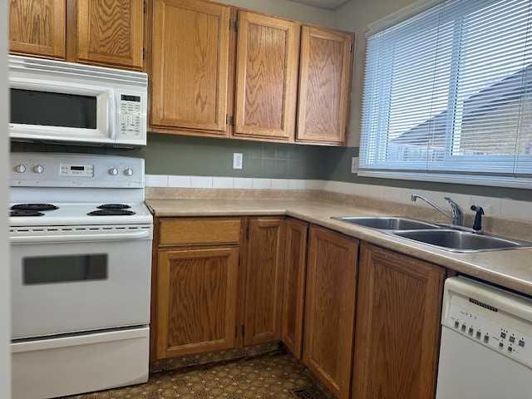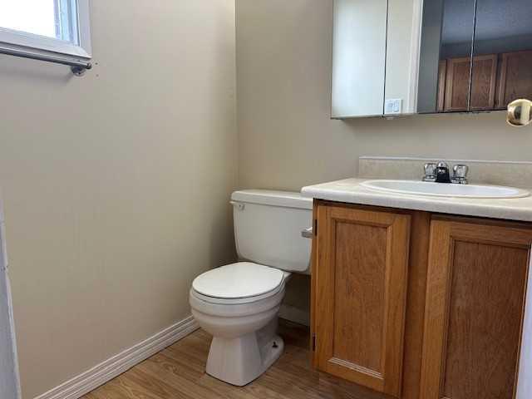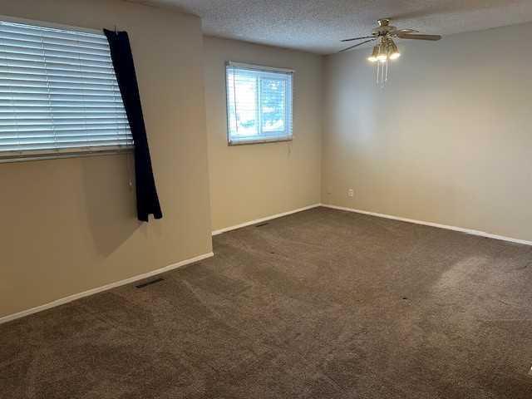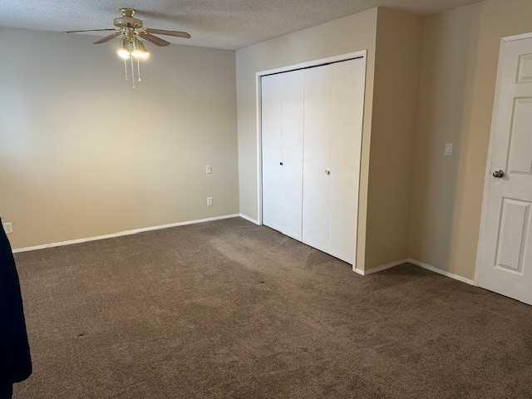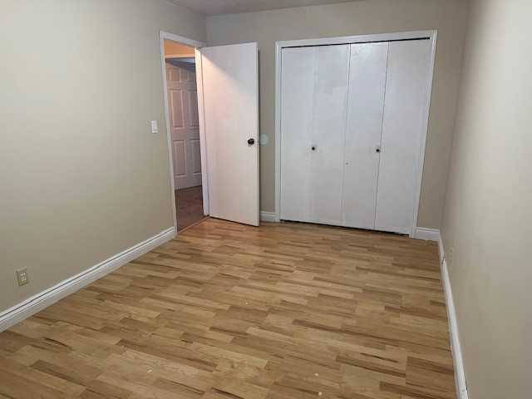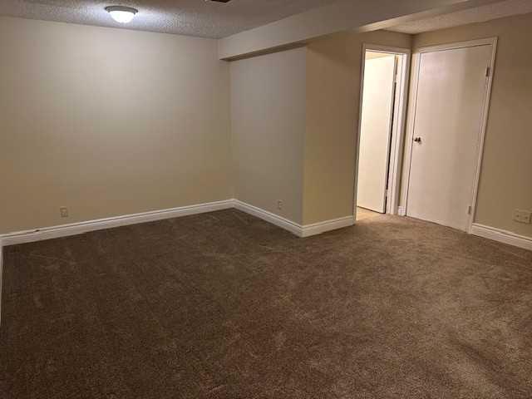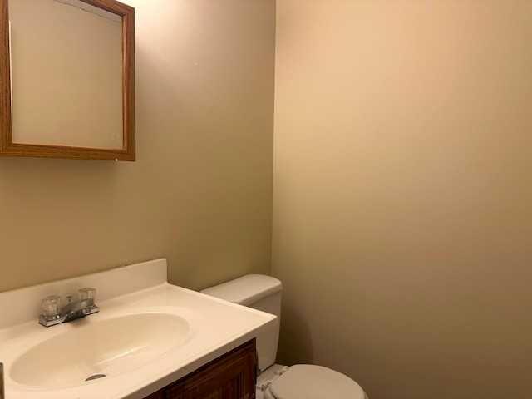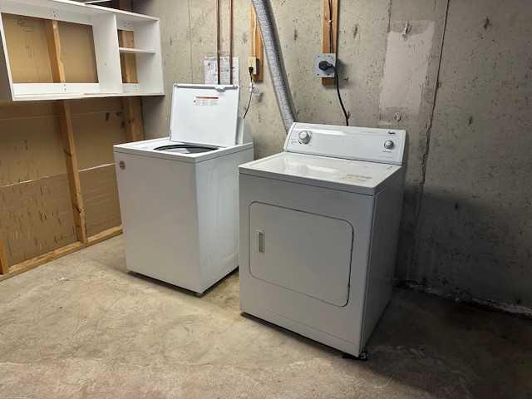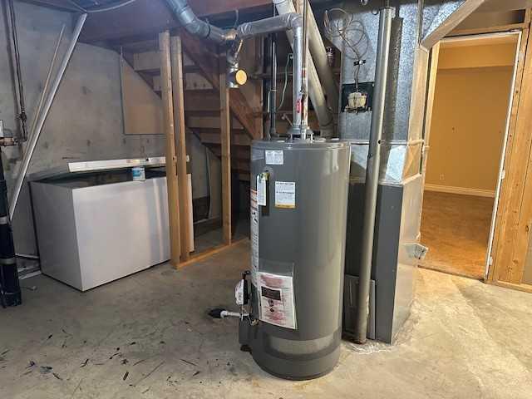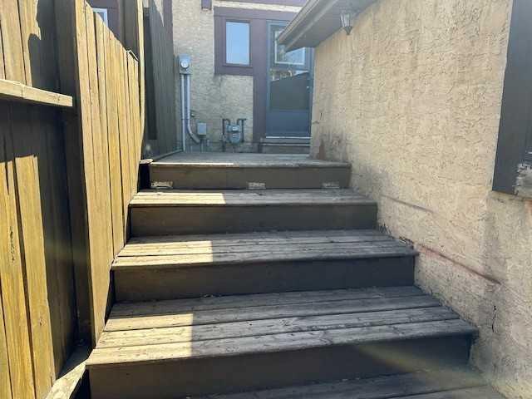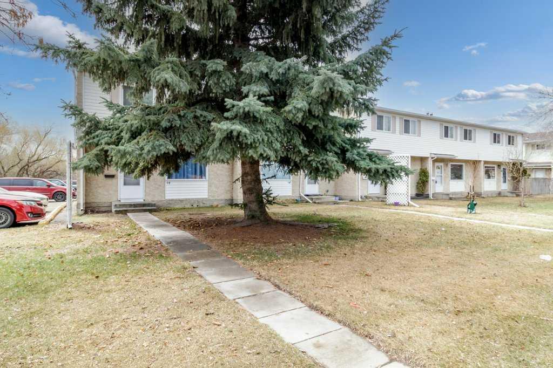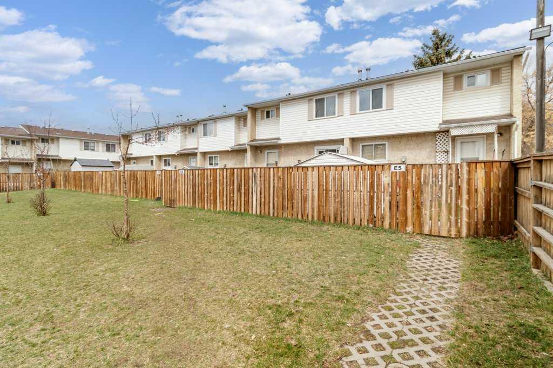292 Cornett Drive
Red Deer T4P 2Y3
MLS® Number: A2208083
$ 253,000
2
BEDROOMS
1 + 2
BATHROOMS
1,091
SQUARE FEET
1982
YEAR BUILT
Affordable townhouse in Clearview Meadows. This fully finished 2 bedroom, 3 bathroom townhome offers a nice main floor layout with an open living/dining area, kitchen with wood burning fireplace, and a 1/2 bath. The upper floor offers a huge primary bedroom, a second bedroom and a full bathroom with new tub surround. The basement has a family room, another half bathroom, the laundry facilities and tons of storage. There is a deck off the back of the home and a detached single garage with brand new shingles. New hot water tank in March 2025.
| COMMUNITY | Clearview Meadows |
| PROPERTY TYPE | Row/Townhouse |
| BUILDING TYPE | Five Plus |
| STYLE | 2 Storey |
| YEAR BUILT | 1982 |
| SQUARE FOOTAGE | 1,091 |
| BEDROOMS | 2 |
| BATHROOMS | 3.00 |
| BASEMENT | Finished, Full |
| AMENITIES | |
| APPLIANCES | Dishwasher, Dryer, Electric Stove, Microwave, Refrigerator, Washer |
| COOLING | None |
| FIREPLACE | Dining Room, Double Sided, Wood Burning |
| FLOORING | Carpet, Hardwood, Linoleum |
| HEATING | Forced Air |
| LAUNDRY | Lower Level |
| LOT FEATURES | Back Lane, Landscaped, Rectangular Lot |
| PARKING | Single Garage Detached |
| RESTRICTIONS | None Known |
| ROOF | Asphalt Shingle |
| TITLE | Fee Simple |
| BROKER | Red Key Realty & Property Management |
| ROOMS | DIMENSIONS (m) | LEVEL |
|---|---|---|
| Family Room | 17`0" x 14`8" | Basement |
| 2pc Bathroom | 0`0" x 0`0" | Basement |
| Furnace/Utility Room | 17`4" x 13`3" | Basement |
| Living Room | 11`9" x 13`7" | Main |
| Dinette | 13`7" x 6`2" | Main |
| Kitchen | 12`0" x 11`6" | Main |
| 2pc Bathroom | 0`0" x 0`0" | Main |
| Bedroom - Primary | 17`2" x 13`6" | Second |
| 4pc Bathroom | 0`0" x 0`0" | Second |
| Bedroom | 15`0" x 8`11" | Second |

