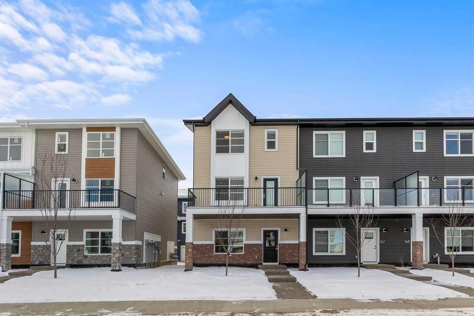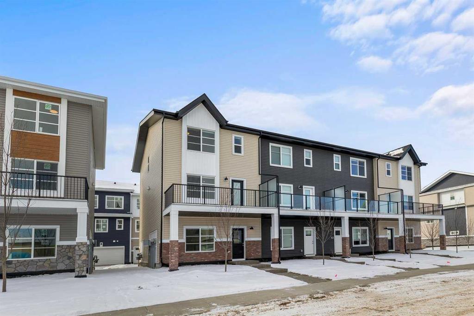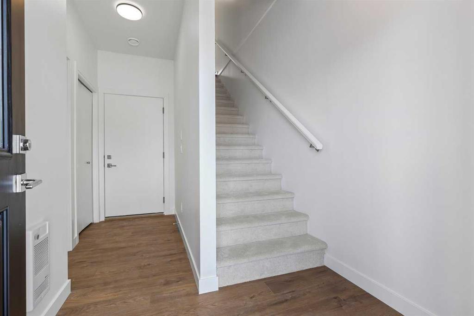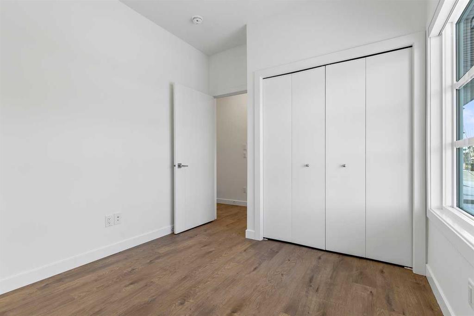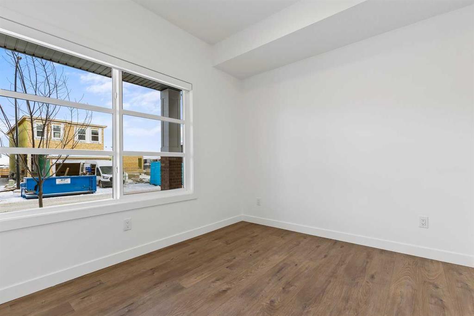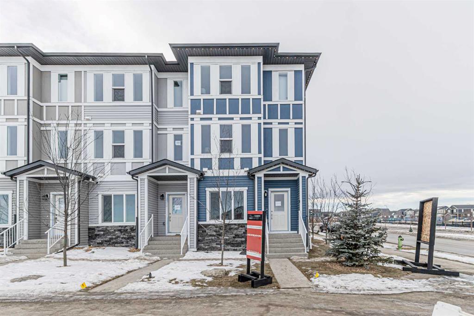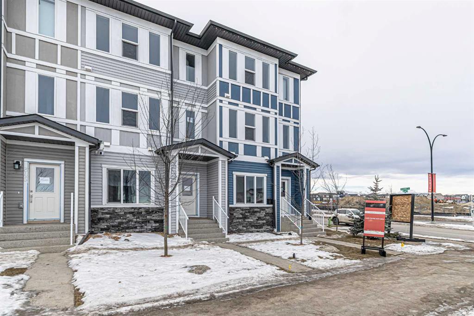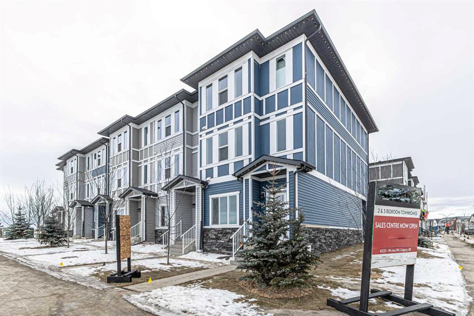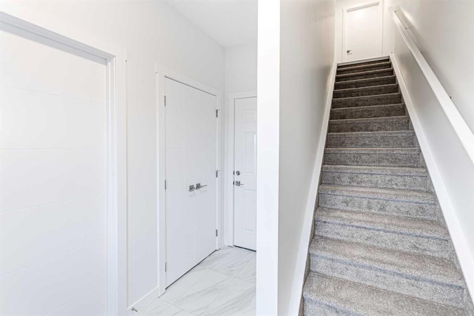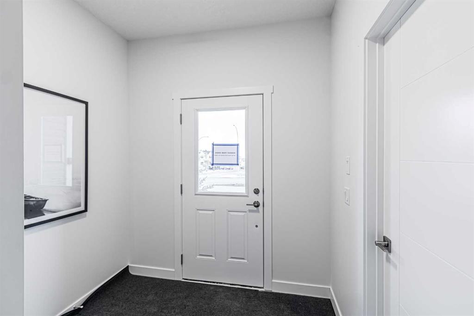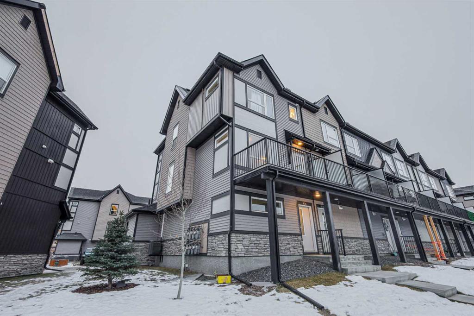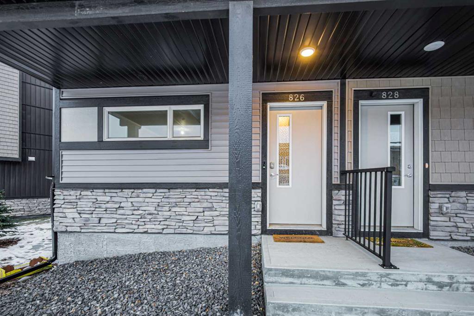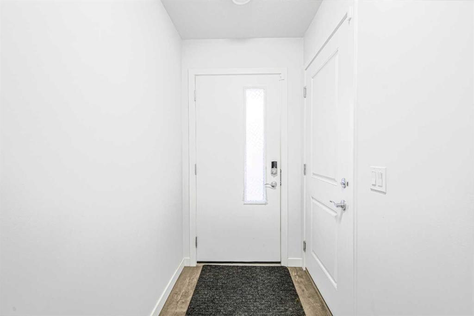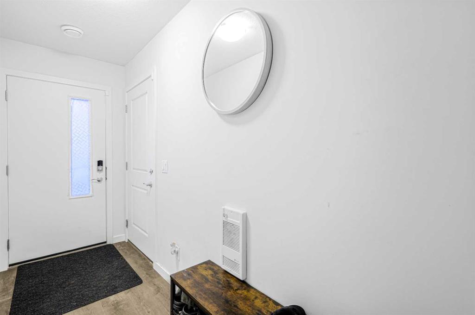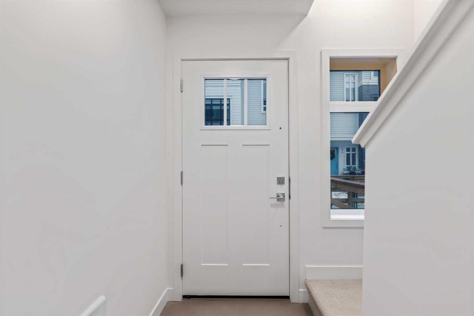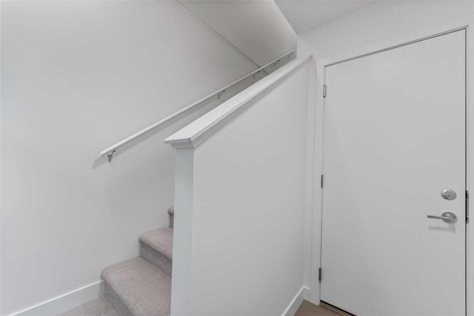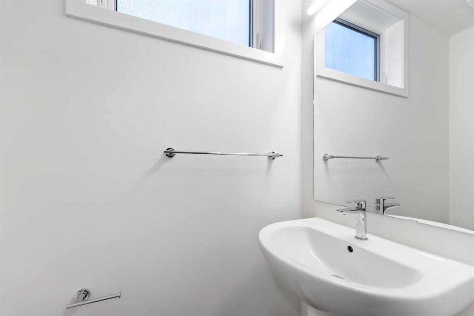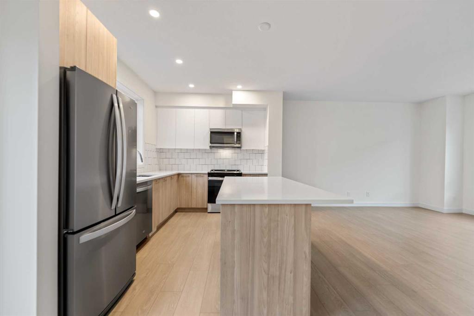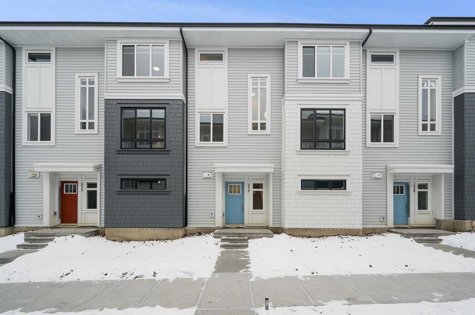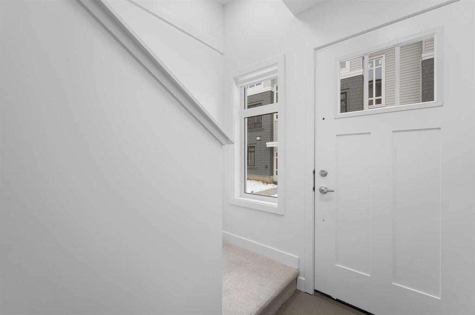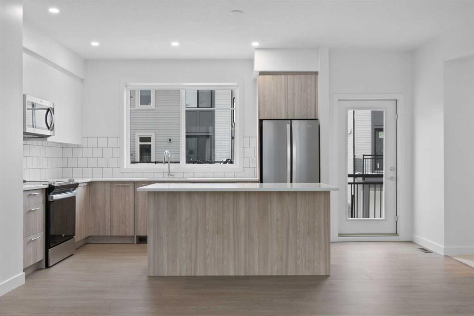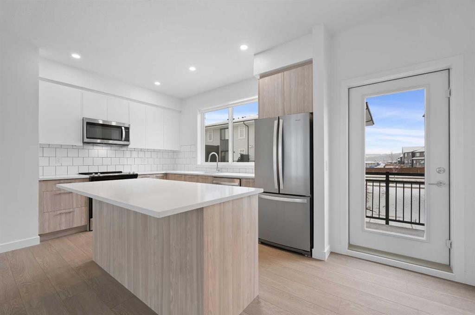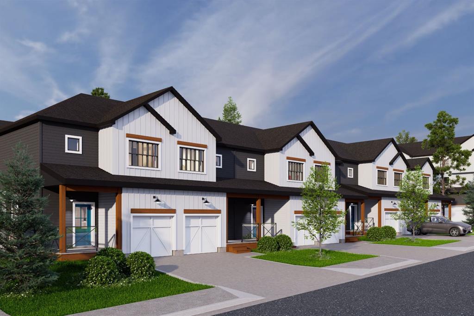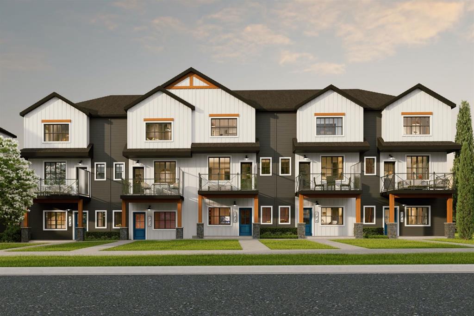1005, 135 Belmont Passage SW
Calgary T2X 5X4
MLS® Number: A2196250
$ 525,000
4
BEDROOMS
2 + 1
BATHROOMS
1,688
SQUARE FEET
2024
YEAR BUILT
Modern 4-Bedroom Townhome in Belmont – Stylish & Functional Living, possession got in January, 2025 Welcome to this beautifully designed BRAND NEW(never occupied) 4-bedroom townhouse in the vibrant community of Belmont, SW Calgary—one of the area's most sought-after neighborhoods. Thoughtfully crafted for modern living, this home blends style, comfort, and functionality, making it an excellent choice for families, professionals, and investors alike. Prime Location & Convenience: Nestled in a peaceful yet well-connected community Easy access to major roadways and transit options Thoughtfully Designed Layout: Ground Floor: A versatile bedroom/home office/guest suite to fit your lifestyle needs Attached Double Garage: Secure parking & extra storage for year-round convenience Second Floor: A bright and open living space with large windows bringing in natural light Stylish Kitchen: Full-height cabinetry, quartz countertops, stainless steel appliances & a spacious pantry Top Floor: • Primary Suite with a walk-in closet & private 4-piece ensuite • Two Additional Bedrooms & a full bathroom for family or guests • Convenient Upstairs Laundry Room for effortless living With high-end finishes, durable vinyl plank flooring, and a smartly designed layout, this townhome is the perfect blend of elegance and practicality. Don’t miss this opportunity to own a stunning home in a rapidly growing community! Virtual photos used for listing
| COMMUNITY | Belmont |
| PROPERTY TYPE | Row/Townhouse |
| BUILDING TYPE | Five Plus |
| STYLE | 3 Storey |
| YEAR BUILT | 2024 |
| SQUARE FOOTAGE | 1,688 |
| BEDROOMS | 4 |
| BATHROOMS | 3.00 |
| BASEMENT | None |
| AMENITIES | |
| APPLIANCES | Dishwasher, Dryer, Electric Stove, Microwave Hood Fan, Refrigerator, Washer |
| COOLING | None |
| FIREPLACE | N/A |
| FLOORING | Carpet, Ceramic Tile, Vinyl Plank |
| HEATING | Forced Air |
| LAUNDRY | Upper Level |
| LOT FEATURES | Other |
| PARKING | Double Garage Attached |
| RESTRICTIONS | Pet Restrictions or Board approval Required, Restrictive Covenant, Utility Right Of Way |
| ROOF | Asphalt Shingle |
| TITLE | Fee Simple |
| BROKER | PREP Realty |
| ROOMS | DIMENSIONS (m) | LEVEL |
|---|---|---|
| Bedroom | 11`1" x 9`1" | Lower |
| 2pc Bathroom | 5`3" x 8`10" | Main |
| Dining Room | 13`6" x 9`3" | Main |
| Kitchen | 15`0" x 12`0" | Main |
| Living Room | 19`4" x 11`8" | Main |
| 4pc Bathroom | 5`6" x 7`8" | Upper |
| 4pc Ensuite bath | 7`10" x 4`11" | Upper |
| Bedroom | 9`5" x 12`2" | Upper |
| Bedroom | 9`4" x 12`2" | Upper |
| Bedroom - Primary | 10`10" x 14`6" | Upper |






















































