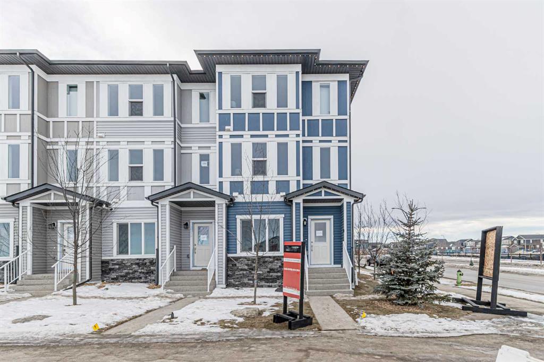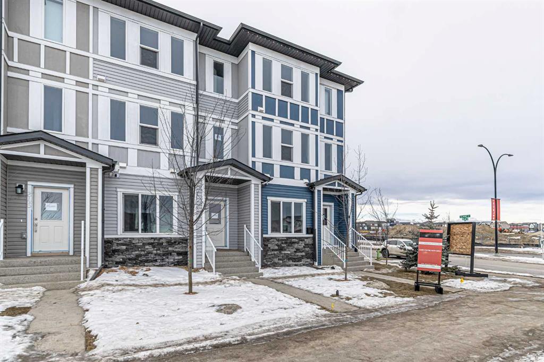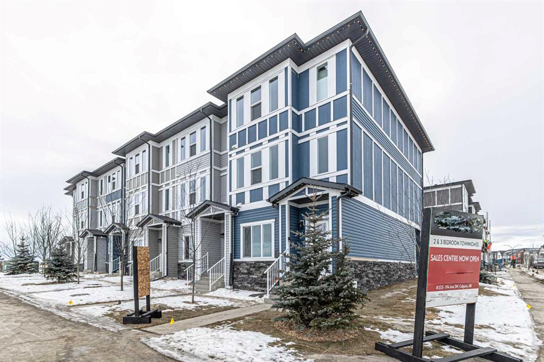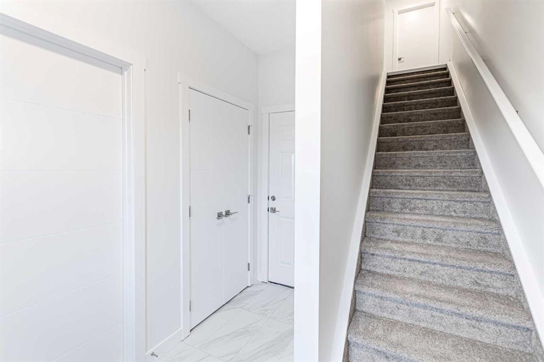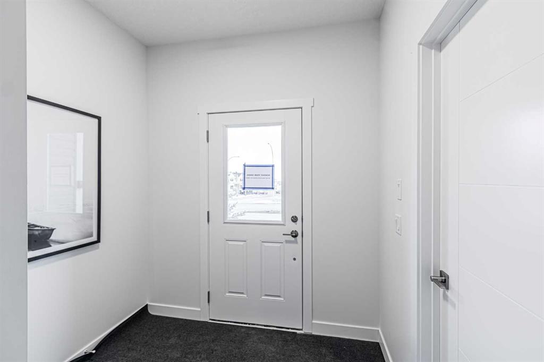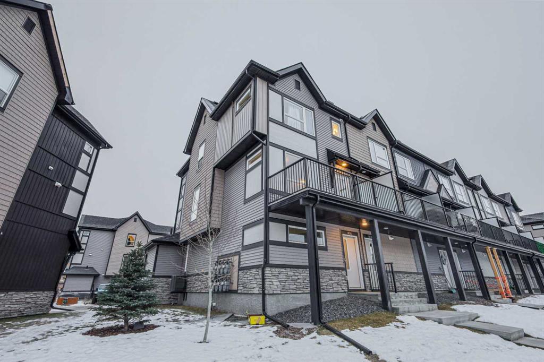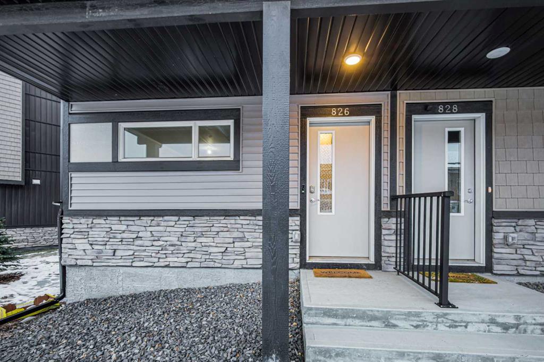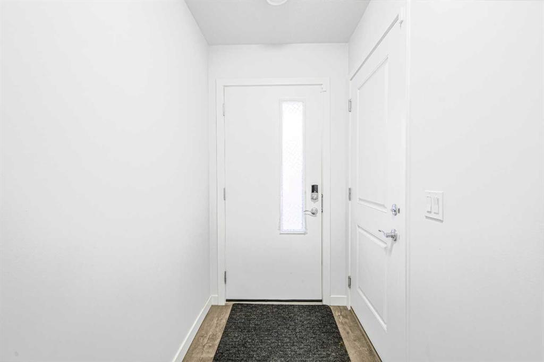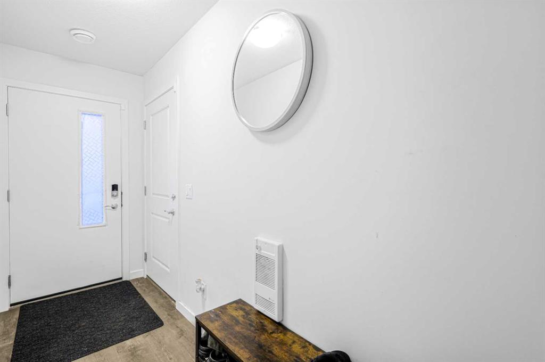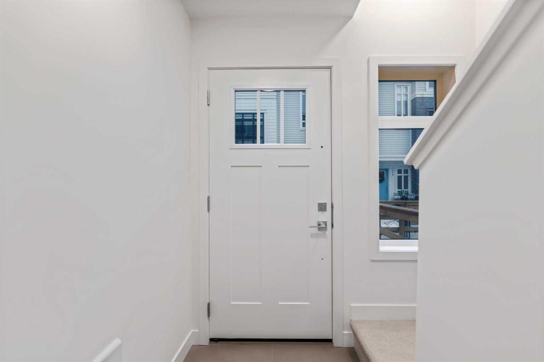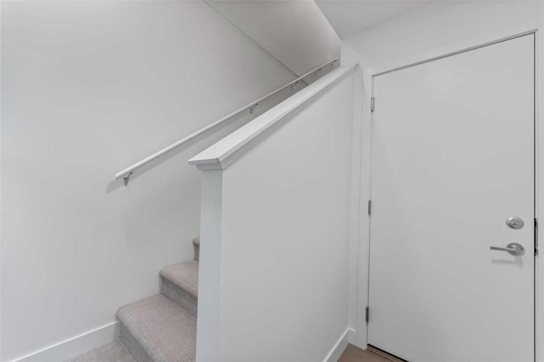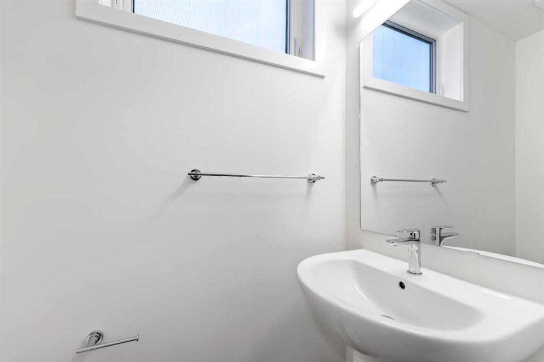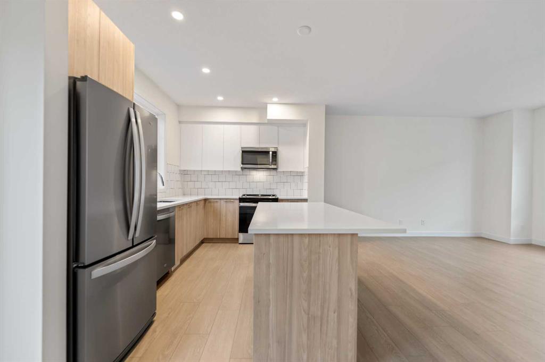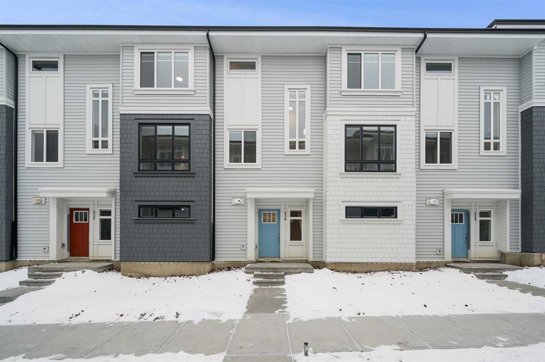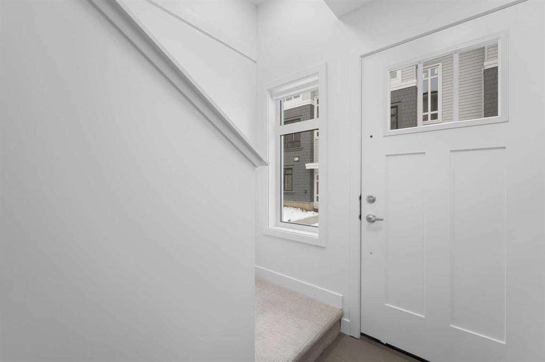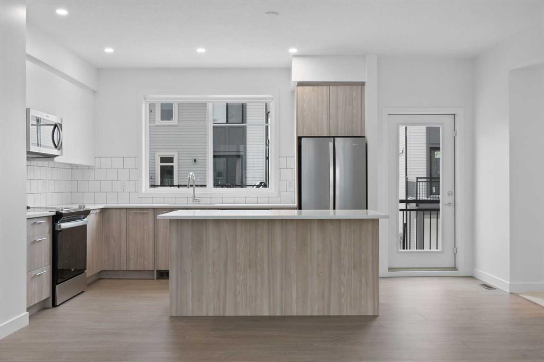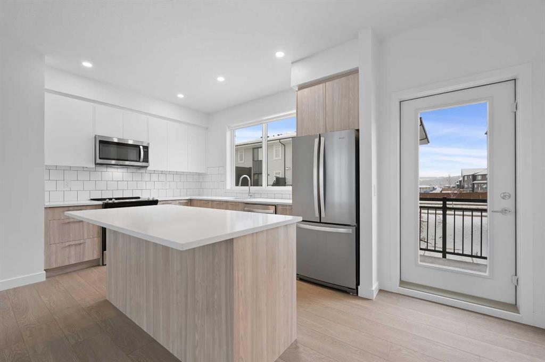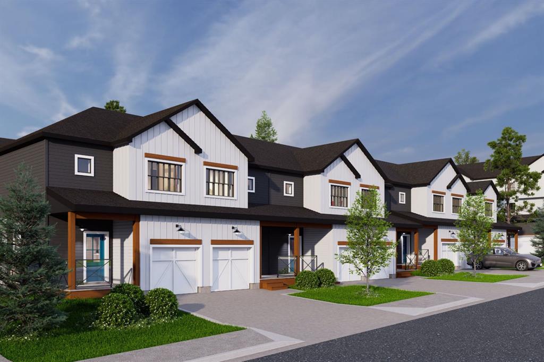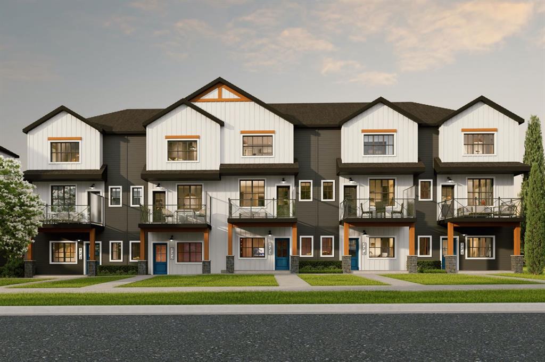113, 63 Belmont Passage SW
Calgary T2X4H7
MLS® Number: A2197133
$ 452,000
3
BEDROOMS
2 + 1
BATHROOMS
1,589
SQUARE FEET
2025
YEAR BUILT
The Empire is a spacious 3-bedroom, 2.5-bathroom corner townhome designed for modern living. With extra windows for abundant natural light, this CHBA Net Zero Ready home will be built to the highest efficiency standards—offering superior comfort, air quality, and even temperatures year-round, saving you money on your utilities year-round. At the heart of the Empire is a well-appointed kitchen with a central island and eating counter, perfect for casual meals or entertaining. The open-concept living and dining areas provide ample space for gathering, while outside, a fenced backyard is ideal for family, friends, and pets. Upstairs, the bright and airy layout includes a spacious primary bedroom with a walk-in closet and ensuite, plus two additional bedrooms and another full bathroom—perfect for growing families or guests. With thoughtful design, high performance, and room to grow, the Empire is where comfort meets sustainability. Photos are representative.
| COMMUNITY | Belmont |
| PROPERTY TYPE | Row/Townhouse |
| BUILDING TYPE | Five Plus |
| STYLE | 2 Storey |
| YEAR BUILT | 2025 |
| SQUARE FOOTAGE | 1,589 |
| BEDROOMS | 3 |
| BATHROOMS | 3.00 |
| BASEMENT | None |
| AMENITIES | |
| APPLIANCES | Dishwasher, Dryer, Microwave, Range, Refrigerator, Washer |
| COOLING | Other |
| FIREPLACE | N/A |
| FLOORING | Carpet, Vinyl Plank |
| HEATING | Forced Air, Heat Pump, Natural Gas |
| LAUNDRY | Upper Level |
| LOT FEATURES | Corner Lot, Landscaped, Low Maintenance Landscape |
| PARKING | Stall |
| RESTRICTIONS | None Known |
| ROOF | Asphalt Shingle |
| TITLE | Fee Simple |
| BROKER | Bode |
| ROOMS | DIMENSIONS (m) | LEVEL |
|---|---|---|
| Dining Room | 11`5" x 15`6" | Main |
| Kitchen | 15`6" x 8`9" | Main |
| Living Room | 18`3" x 13`2" | Main |
| Furnace/Utility Room | 14`11" x 3`4" | Main |
| 2pc Bathroom | 0`0" x 0`0" | Main |
| 4pc Bathroom | 0`0" x 0`0" | Upper |
| 5pc Ensuite bath | 0`0" x 0`0" | Upper |
| Bedroom - Primary | 13`4" x 12`9" | Upper |
| Bedroom | 11`4" x 9`4" | Upper |
| Bedroom | 11`4" x 9`6" | Upper |























