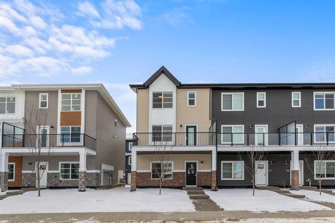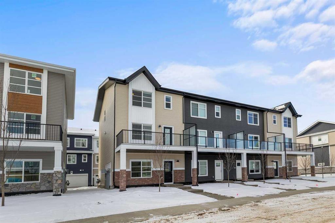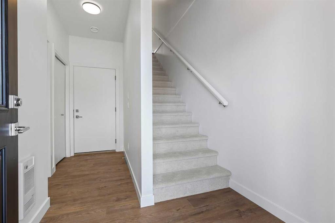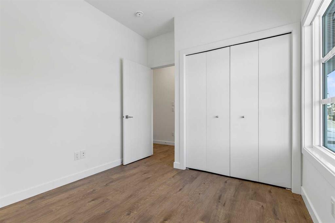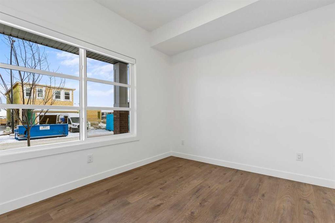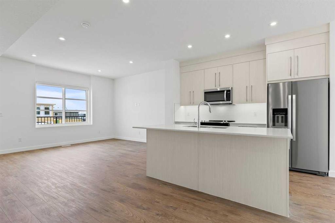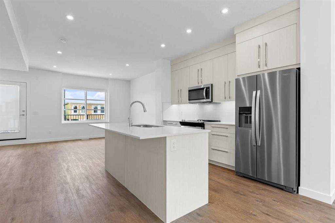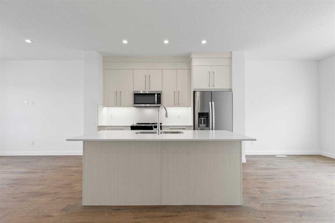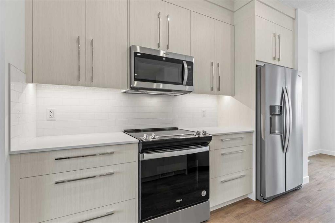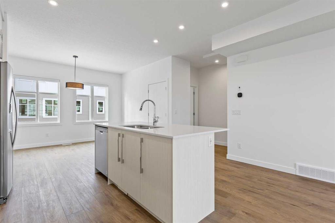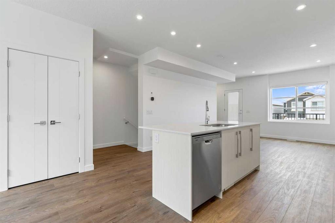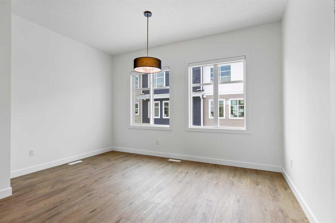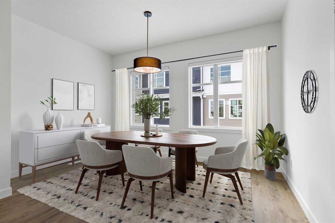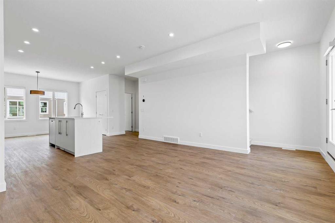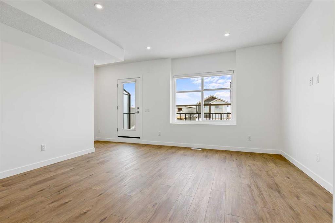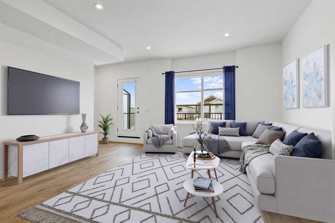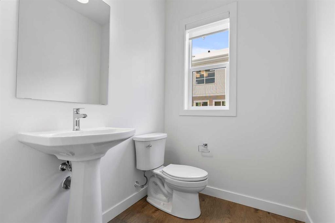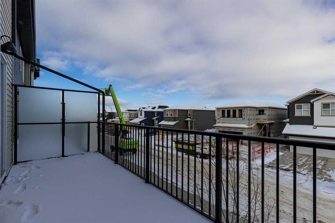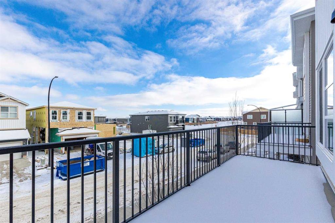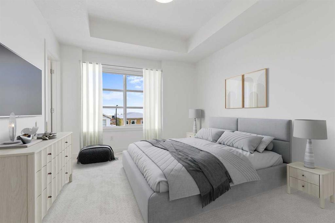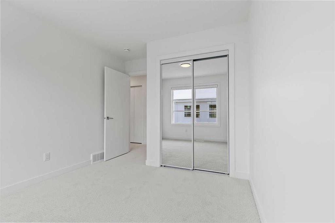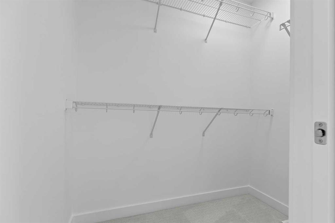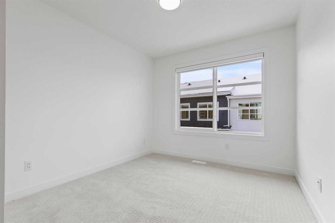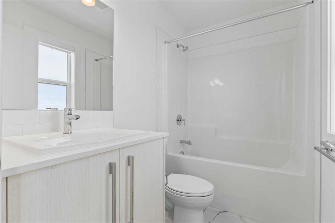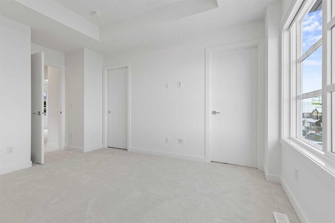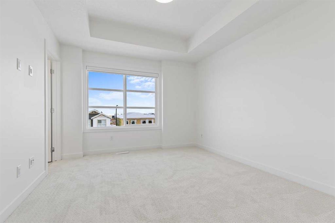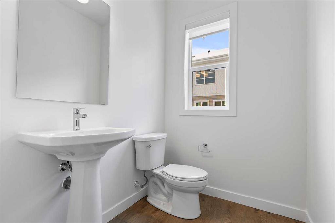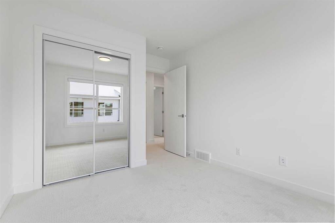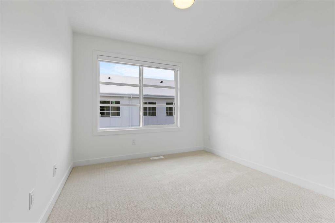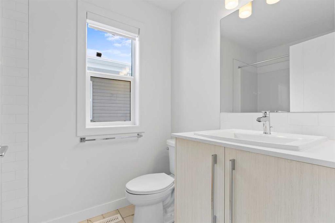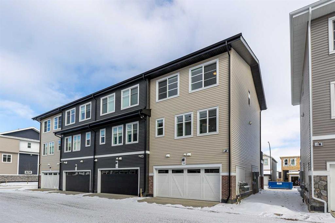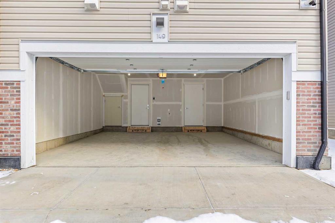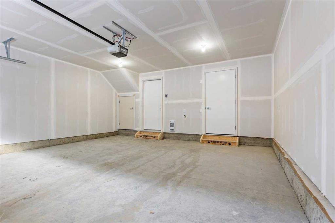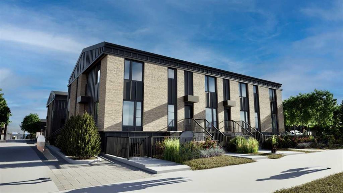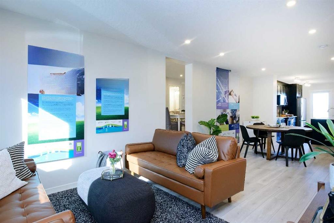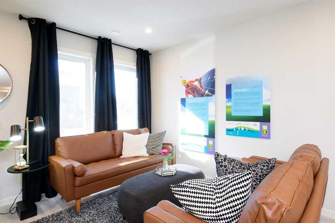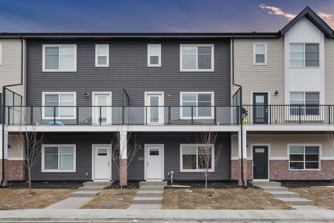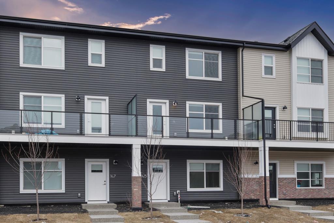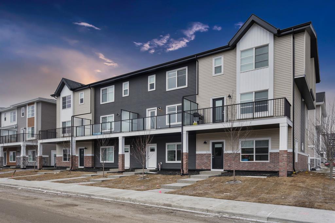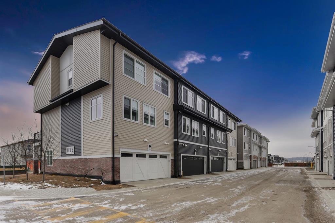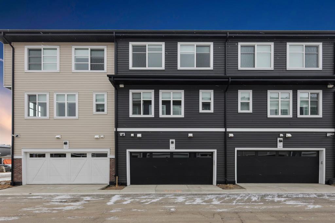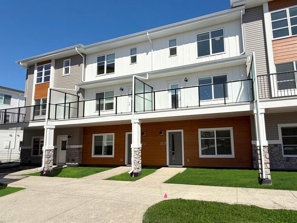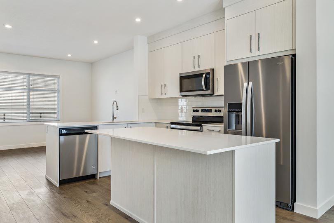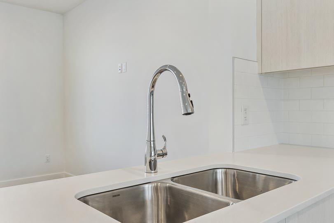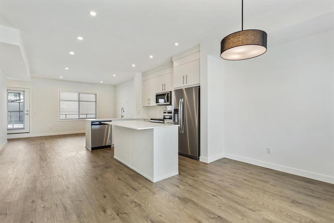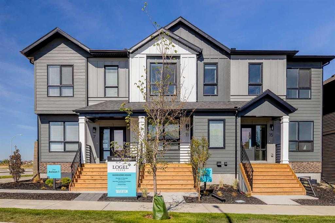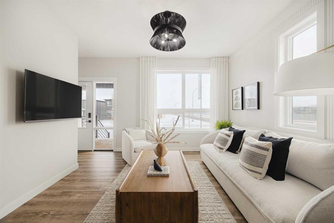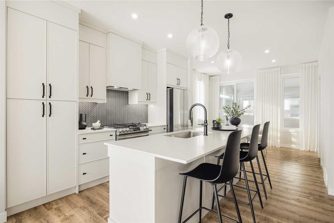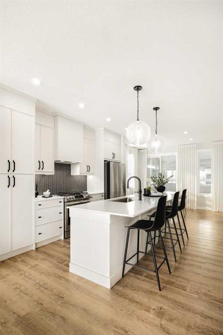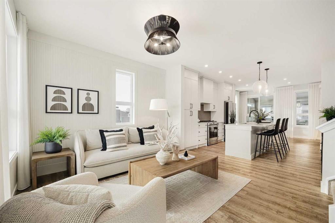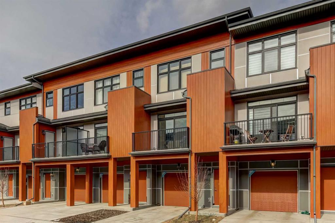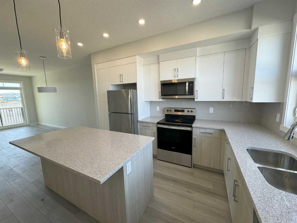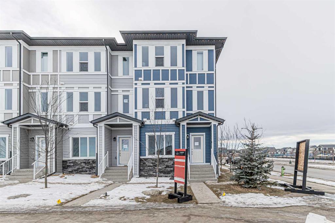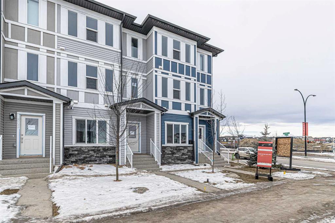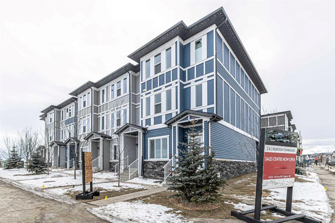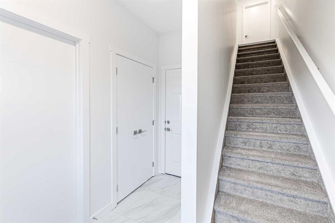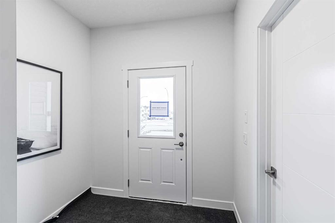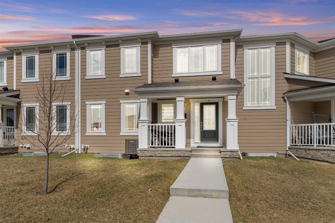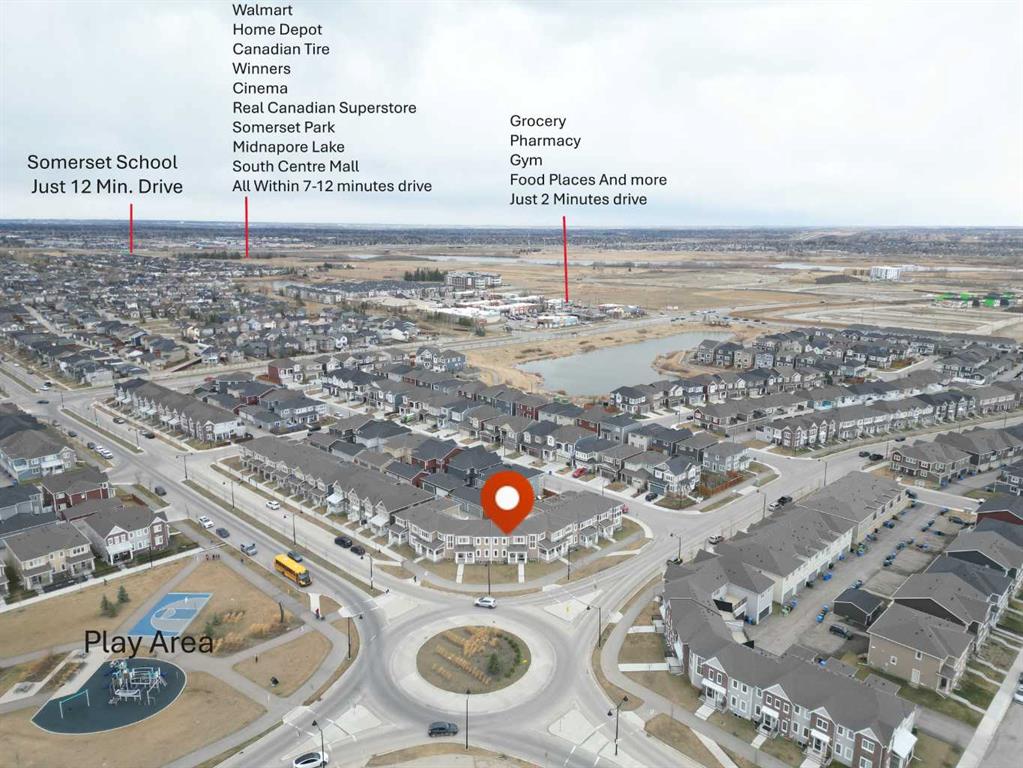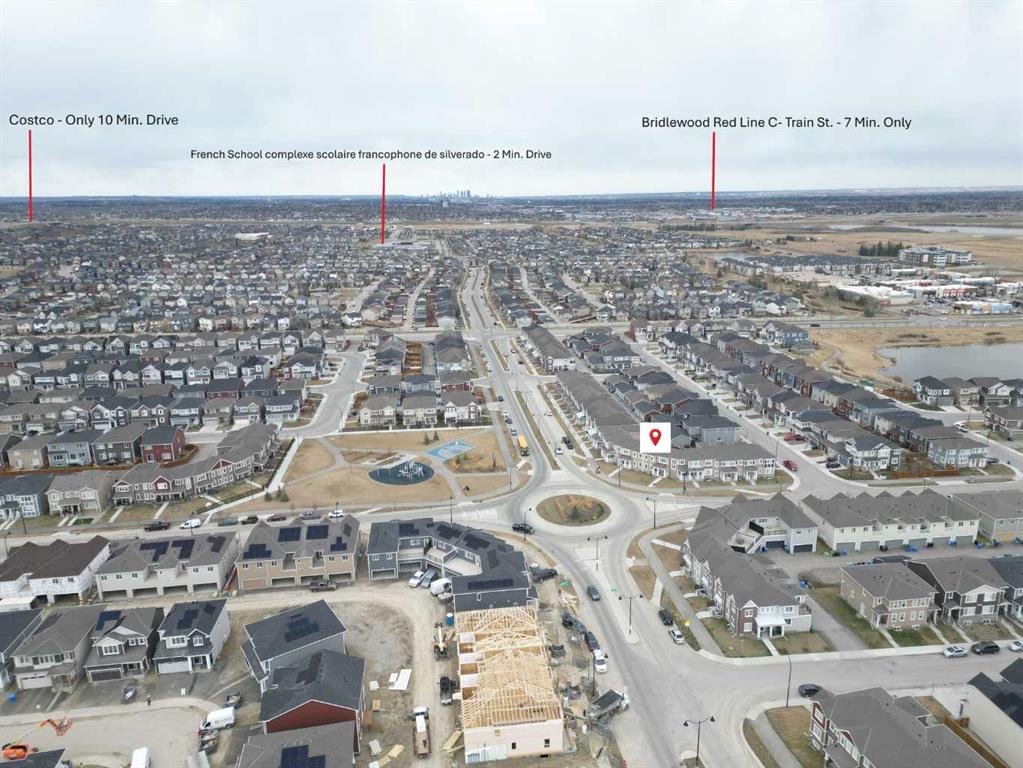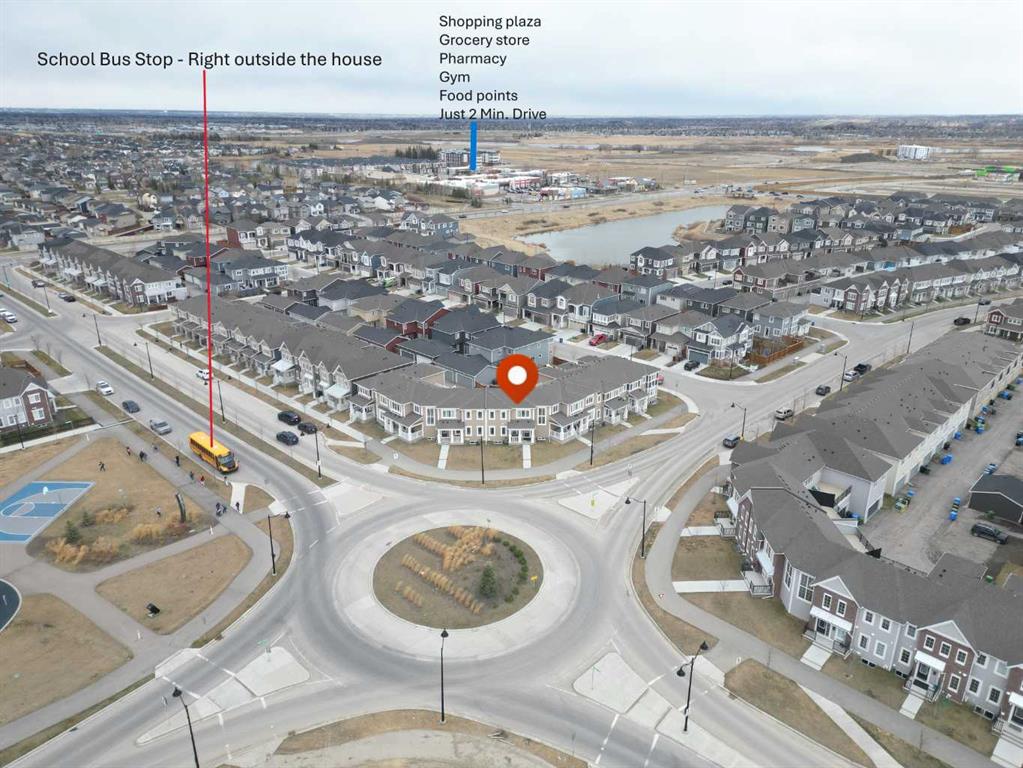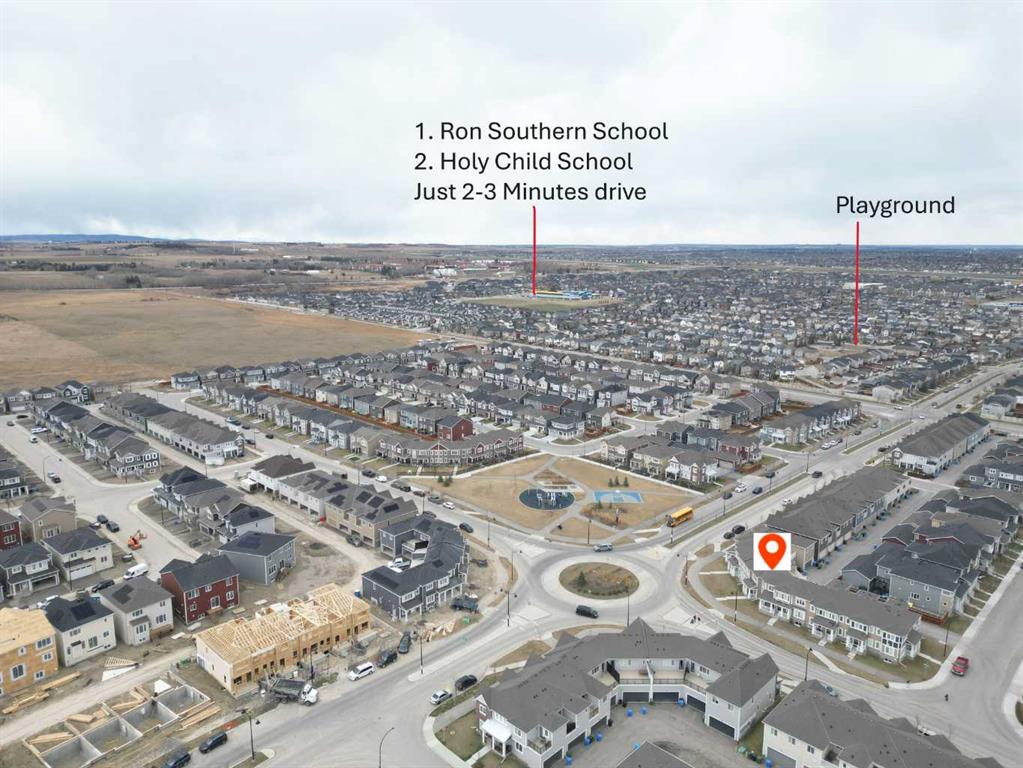149 Belmont Passage SW
Calgary T2X 5X4
MLS® Number: A2193462
$ 523,888
4
BEDROOMS
2 + 1
BATHROOMS
2025
YEAR BUILT
Welcome to this beautifully designed brand-new 4-bedroom, 2.5-bathroom townhouse in the vibrant, family-friendly community of Belmont. Featuring a spacious open-concept layout, this end unit is filled with natural light from extra windows and tons modern finishes. The gourmet kitchen boasts sleek quartz countertops, stainless steel appliances, and ample storage, while the double garage provides secure parking and extra space. Upstairs, you'll find three generous bedrooms, perfect for families or guests. Fourth bedroom is on the main floor-ideal for home office. Located in a welcoming neighborhood with parks, walking trails, and playgrounds, this home is also close to shopping, dining, schools, and major roadways, making your commute a breeze. Move-in ready and packed with upgrades, this is an incredible opportunity to own a modern home in one of Belmont’s most desirable areas. Contact us today to book a private viewing!
| COMMUNITY | Belmont |
| PROPERTY TYPE | Row/Townhouse |
| BUILDING TYPE | Five Plus |
| STYLE | 3 Storey |
| YEAR BUILT | 2025 |
| SQUARE FOOTAGE | 1,615 |
| BEDROOMS | 4 |
| BATHROOMS | 3.00 |
| BASEMENT | None |
| AMENITIES | |
| APPLIANCES | Dishwasher, Dryer, Electric Stove, Microwave, Refrigerator, Washer |
| COOLING | None |
| FIREPLACE | N/A |
| FLOORING | Carpet, Vinyl Plank |
| HEATING | Forced Air, Natural Gas |
| LAUNDRY | Upper Level |
| LOT FEATURES | Low Maintenance Landscape |
| PARKING | Double Garage Attached |
| RESTRICTIONS | None Known |
| ROOF | Asphalt Shingle |
| TITLE | Fee Simple |
| BROKER | CIR Realty |
| ROOMS | DIMENSIONS (m) | LEVEL |
|---|---|---|
| Bedroom | 11`2" x 9`1" | Main |
| Dining Room | 13`6" x 8`4" | Second |
| Kitchen | 15`5" x 13`1" | Second |
| Living Room | 19`3" x 11`7" | Second |
| 2pc Bathroom | 5`3" x 8`11" | Second |
| Bedroom | 9`6" x 12`3" | Third |
| Bedroom | 9`4" x 12`3" | Third |
| Bedroom - Primary | 10`11" x 14`11" | Third |
| 4pc Bathroom | 5`6" x 7`10" | Third |
| 4pc Ensuite bath | 7`10" x 4`11" | Third |

