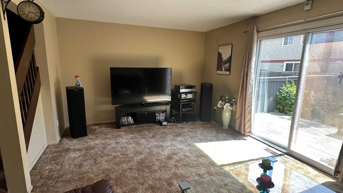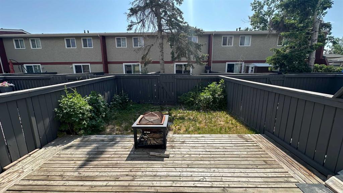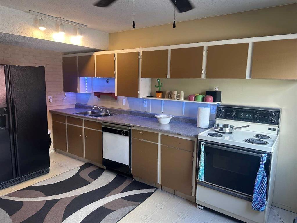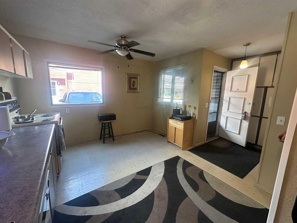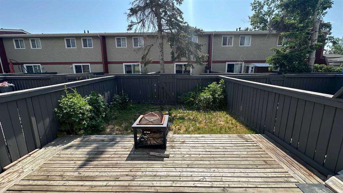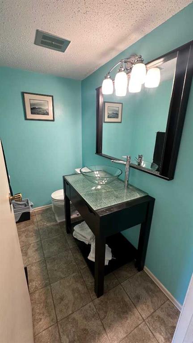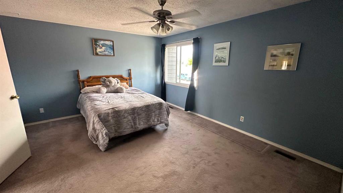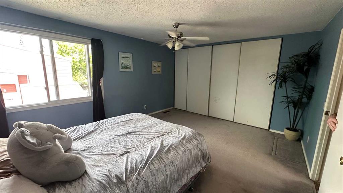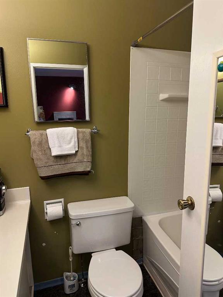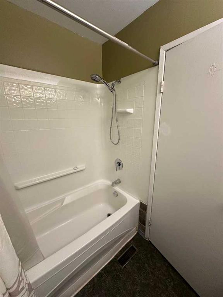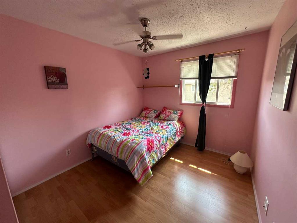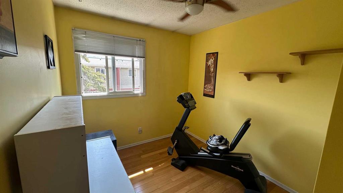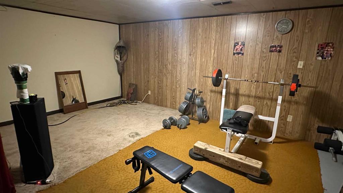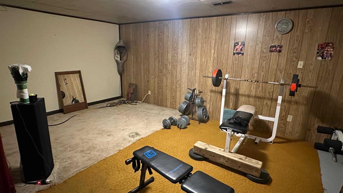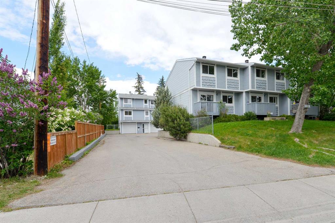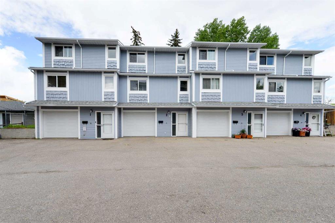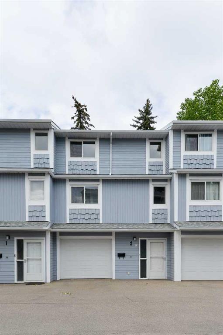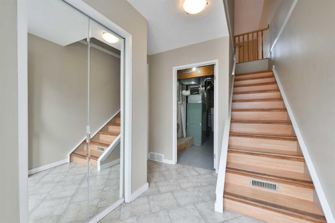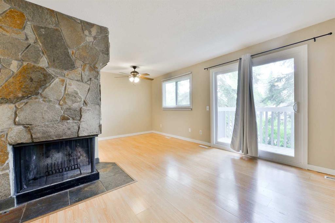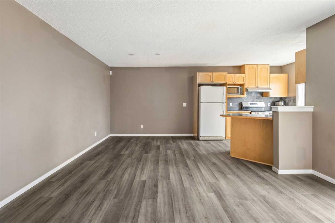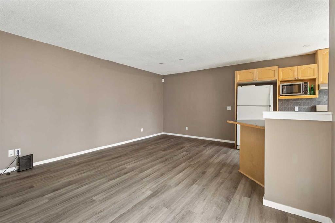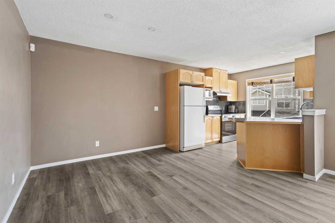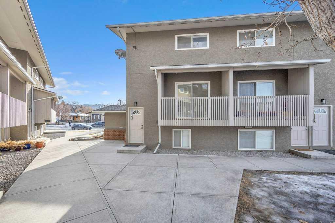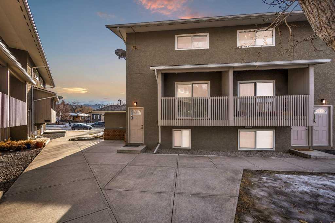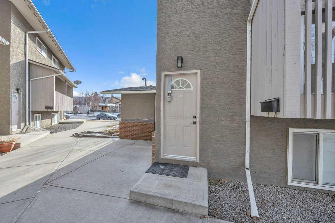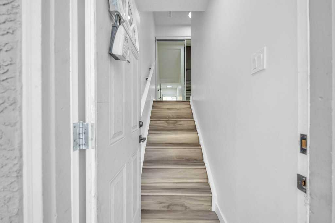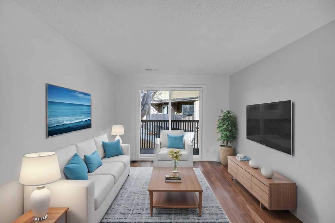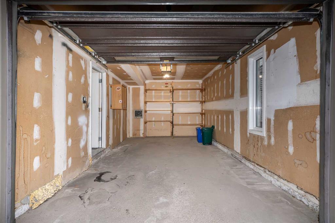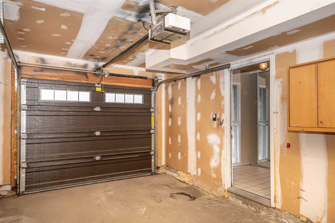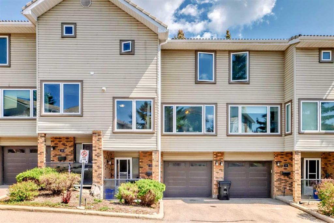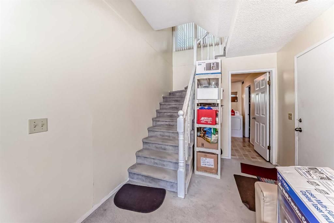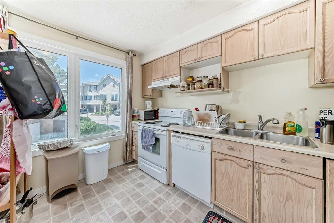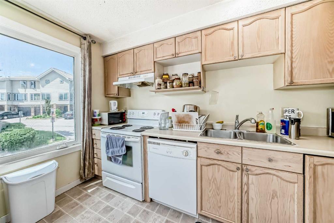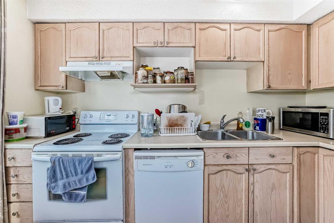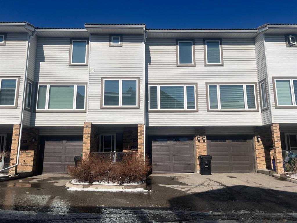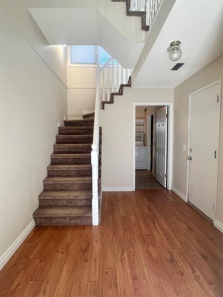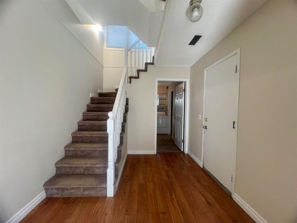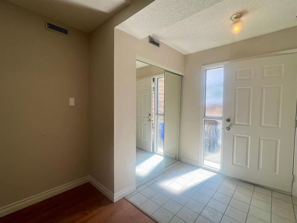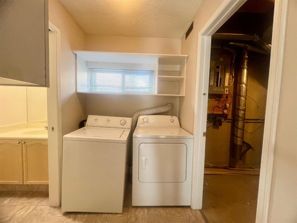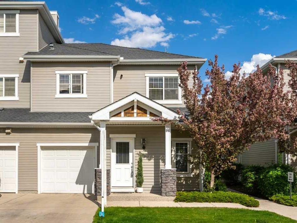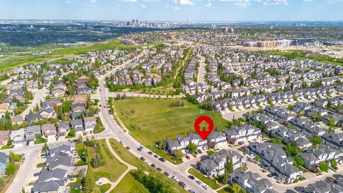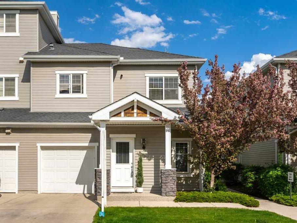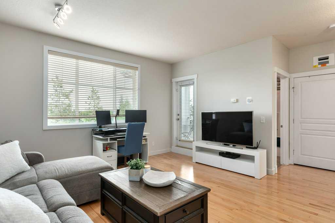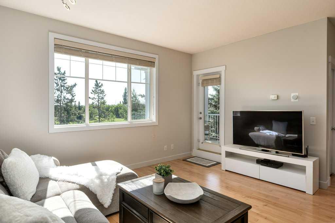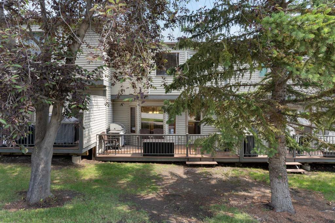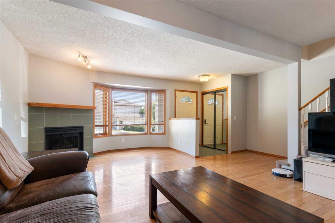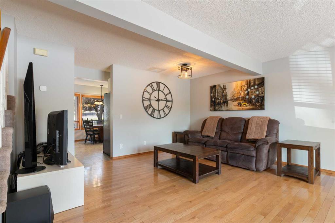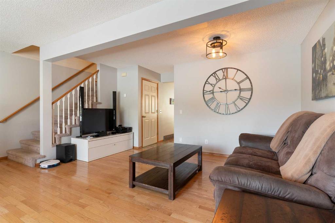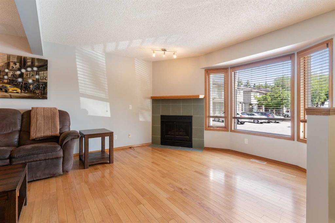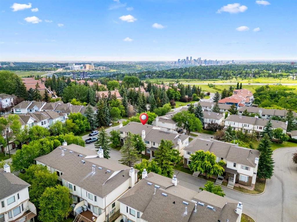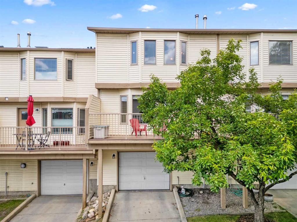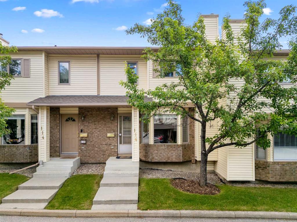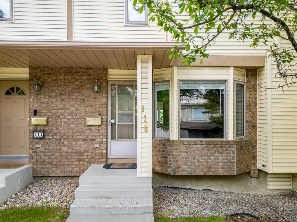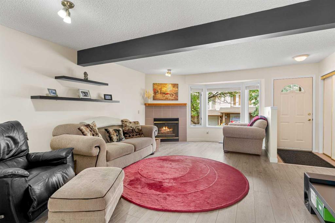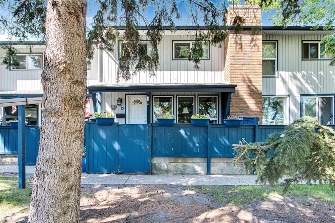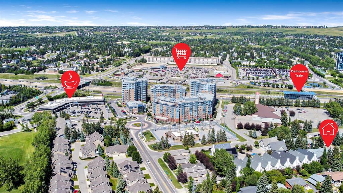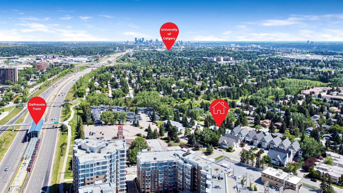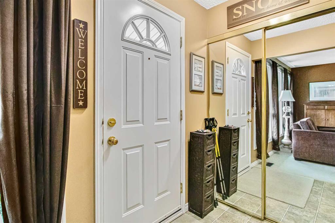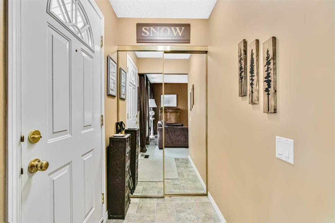1003, 6223 31 Avenue NW
Calgary T3B3X2
MLS® Number: A2234006
$ 395,000
3
BEDROOMS
1 + 1
BATHROOMS
1,219
SQUARE FEET
1974
YEAR BUILT
This complex is undeniably one of Calgary’s best-kept secrets! Ideally located in the wonderful community of Bowness, this spacious 3-bedroom, 2-bathroom townhouse offers over 1,600 square feet of living space across three levels. Backing directly onto the Bow River and its scenic pathway system, and siding onto a playground, this home is perfect for nature lovers and families alike. The main floor features a functional kitchen, a convenient half-bath, and a generous living room with large south-facing patio doors that flood the space with natural light and offer views of the backyard and deck. Upstairs, you'll find a massive primary bedroom with his-and-hers closets, along with two additional bedrooms and the main bathroom. The fully developed basement offers a large family room, laundry area, and ample storage space. This complex is exceptionally well-managed, boasting a reserve fund of over $1 million—all while maintaining low and affordable condo fees. Bonus: there's even an on-site RV parking lot for campers, boats, and other recreational vehicles! Just steps away from the Real Canadian Superstore, historic Bowness Main Street, Mikey's Juke Joint, Safeway, the University of Calgary, Market Mall, the Alberta Children's Hospital, and Canada Olympic Park—the location is unbeatable. This is the home you've been dreaming of—don't miss out!
| COMMUNITY | Bowness |
| PROPERTY TYPE | Row/Townhouse |
| BUILDING TYPE | Other |
| STYLE | 2 Storey |
| YEAR BUILT | 1974 |
| SQUARE FOOTAGE | 1,219 |
| BEDROOMS | 3 |
| BATHROOMS | 2.00 |
| BASEMENT | Full, Partially Finished |
| AMENITIES | |
| APPLIANCES | Dishwasher, Dryer, Electric Oven, Refrigerator |
| COOLING | None |
| FIREPLACE | N/A |
| FLOORING | Carpet, Linoleum |
| HEATING | Forced Air, Natural Gas |
| LAUNDRY | In Basement |
| LOT FEATURES | See Remarks |
| PARKING | Stall |
| RESTRICTIONS | Condo/Strata Approval, Pets Allowed |
| ROOF | Asphalt Shingle |
| TITLE | Fee Simple |
| BROKER | TREC The Real Estate Company |
| ROOMS | DIMENSIONS (m) | LEVEL |
|---|---|---|
| Family Room | 17`4" x 11`5" | Basement |
| 2pc Bathroom | 5`0" x 8`0" | Main |
| Living Room | 18`0" x 12`7" | Main |
| Kitchen | 7`3" x 15`1" | Main |
| Bedroom - Primary | 15`6" x 12`11" | Second |
| Bedroom | 10`4" x 9`7" | Second |
| Bedroom | 8`7" x 8`6" | Second |
| 4pc Bathroom | 5`0" x 8`0" | Second |

