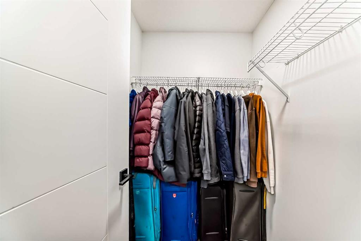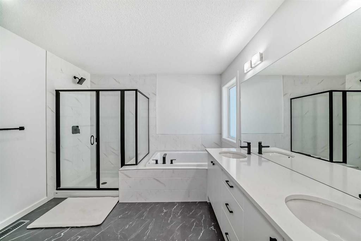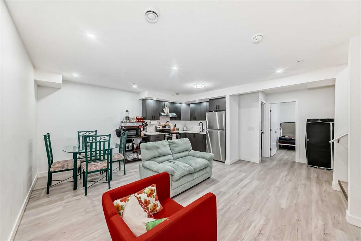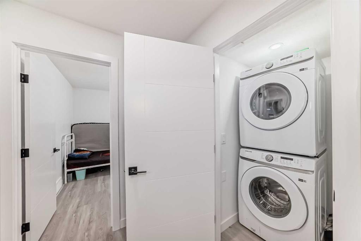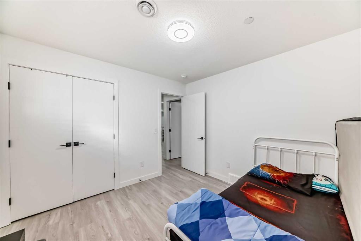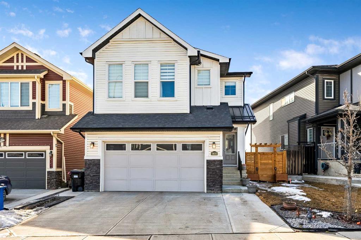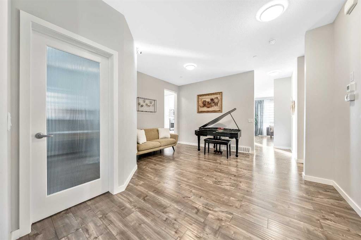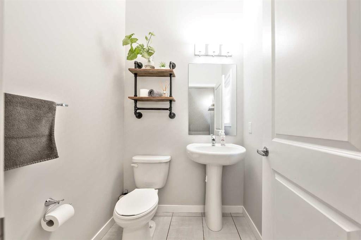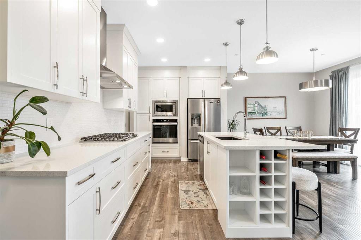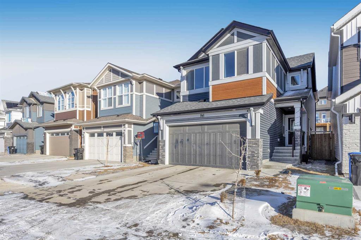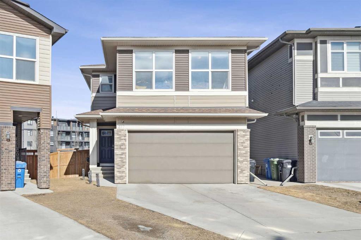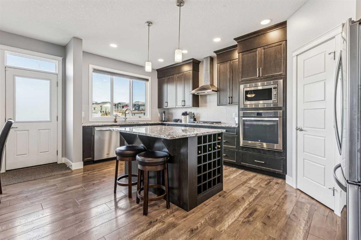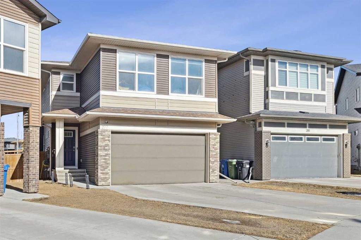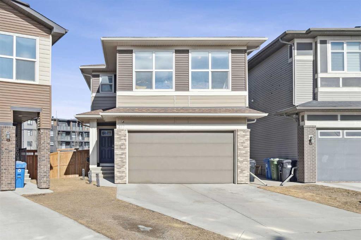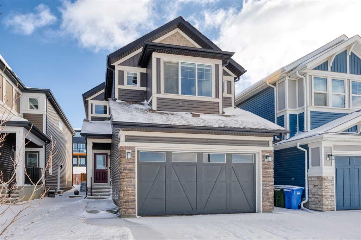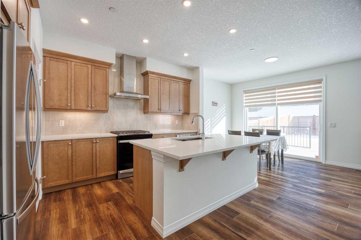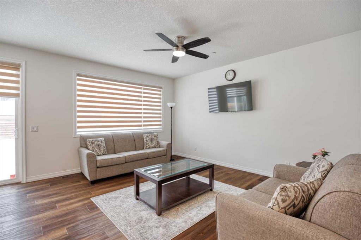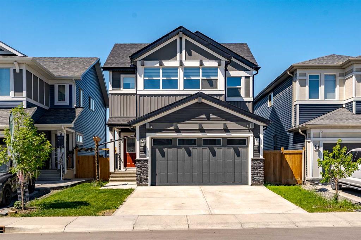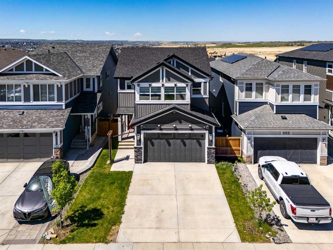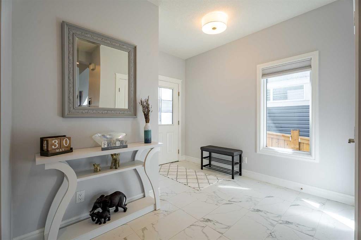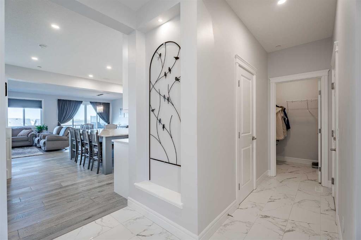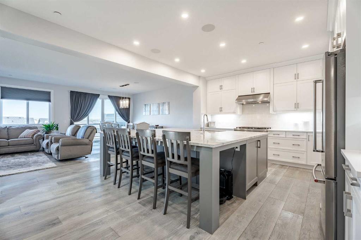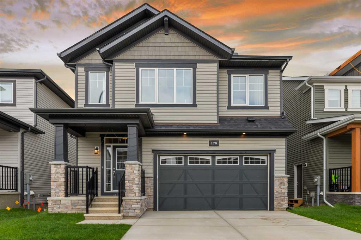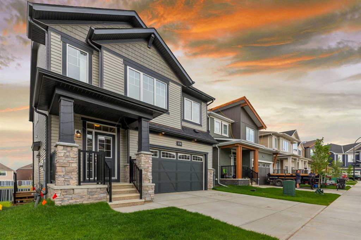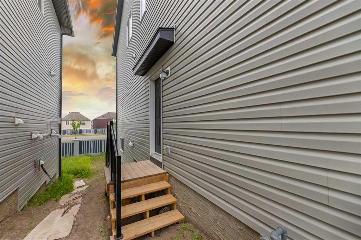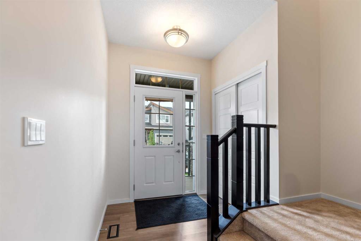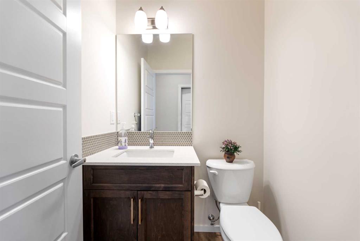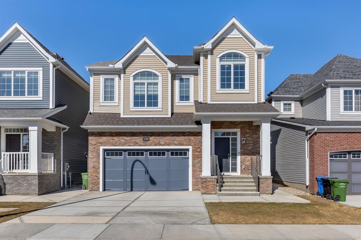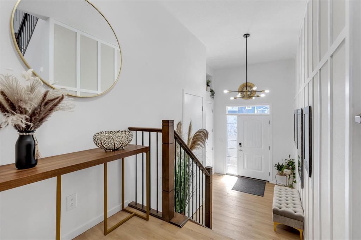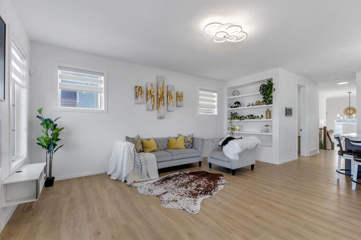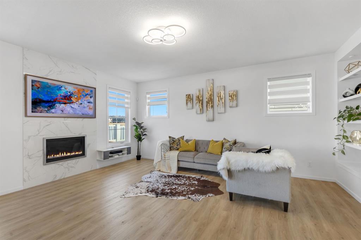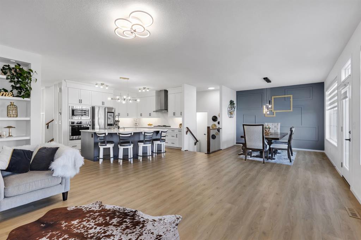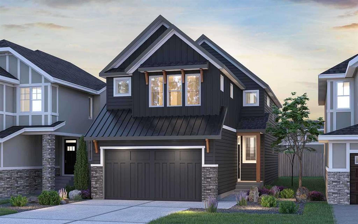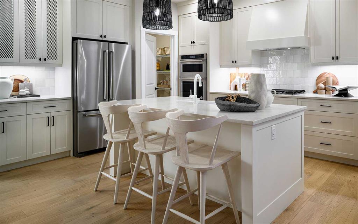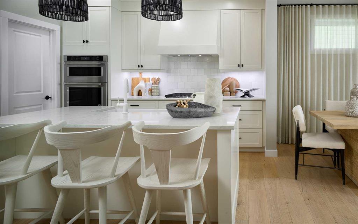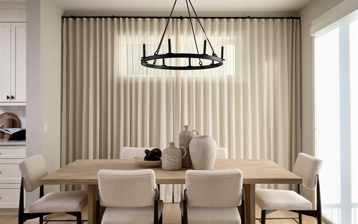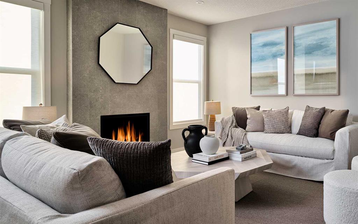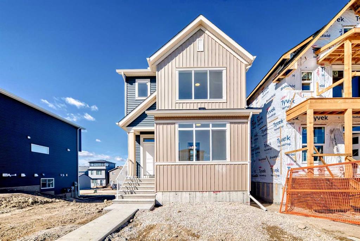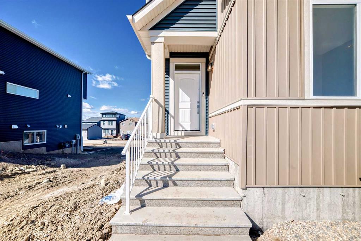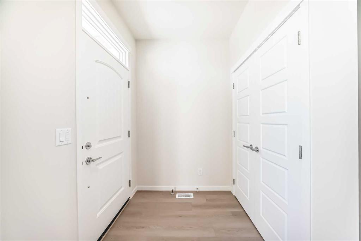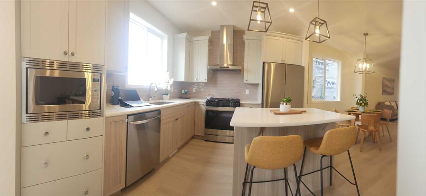10 Lucas Terrace NW
Calgary T3P 1P9
MLS® Number: A2219293
$ 939,900
5
BEDROOMS
3 + 1
BATHROOMS
2,342
SQUARE FEET
2021
YEAR BUILT
Bathed in natural light, this stunning corner lot home offers an expansive 3200+ sq ft of sophisticated living, including a valuable legal 2-bedroom suite. Step into an airy open-concept main floor, where 9-ft ceilings, luxurious plank flooring, and oversized windows create a welcoming ambiance all day long. The gourmet kitchen, a true centerpiece, overlooks the dining and living spaces and features upgraded stainless-steel appliances, striking quartz countertops, and a designer herringbone tile backsplash. A private home office, discreet powder room, and convenient garage access enhance this level. Ascend to the upper floor to find a spacious bonus room, ideal for family movie nights. The primary suite is a haven of tranquility, complete with a massive walk-in closet and a spa-like 5-piece ensuite. Two additional well-proportioned bedrooms, a 4-piece main bath, and a dedicated laundry room complete this floor. The quality extends to the >900 sq ft lower-level legal suite, showcasing luxury plank flooring, two generous bedrooms, a full kitchen, a large 4-piece bathroom, plentiful storage, and the added benefit of a private entrance and postal box. The garage provides excellent built-in storage solutions. Your private rear deck awaits for summer barbecues and quiet relaxation. Experience this exceptional home, within close proximity to shopping and a school bus stop right out your door! Schedule your private tour today!
| COMMUNITY | Livingston |
| PROPERTY TYPE | Detached |
| BUILDING TYPE | House |
| STYLE | 2 Storey |
| YEAR BUILT | 2021 |
| SQUARE FOOTAGE | 2,342 |
| BEDROOMS | 5 |
| BATHROOMS | 4.00 |
| BASEMENT | Separate/Exterior Entry, Full, Suite, Walk-Up To Grade |
| AMENITIES | |
| APPLIANCES | Built-In Gas Range, Built-In Oven, Central Air Conditioner, Dishwasher, Electric Range, Refrigerator, Washer/Dryer, Washer/Dryer Stacked |
| COOLING | None |
| FIREPLACE | N/A |
| FLOORING | Carpet, Laminate |
| HEATING | Forced Air |
| LAUNDRY | Lower Level, Upper Level |
| LOT FEATURES | Back Yard, Corner Lot, Lawn |
| PARKING | Double Garage Attached, Off Street |
| RESTRICTIONS | None Known |
| ROOF | Asphalt Shingle |
| TITLE | Fee Simple |
| BROKER | Zolo Realty |
| ROOMS | DIMENSIONS (m) | LEVEL |
|---|---|---|
| Kitchen | 8`7" x 8`10" | Lower |
| Living Room | 7`11" x 16`8" | Lower |
| Dining Room | 8`7" x 8`10" | Lower |
| Bedroom | 10`8" x 10`1" | Lower |
| Bedroom | 10`7" x 11`11" | Lower |
| 4pc Bathroom | 4`11" x 11`1" | Lower |
| Furnace/Utility Room | 10`1" x 8`4" | Lower |
| Kitchen | 18`11" x 14`8" | Main |
| Office | 71`11" x 9`8" | Main |
| Dining Room | 11`11" x 14`11" | Main |
| Living Room | 11`11" x 14`11" | Main |
| 2pc Bathroom | 4`10" x 4`10" | Main |
| Bedroom | 9`8" x 12`0" | Second |
| Walk-In Closet | 4`7" x 5`3" | Second |
| Bedroom | 10`6" x 12`11" | Second |
| Walk-In Closet | 4`7" x 7`6" | Second |
| 4pc Bathroom | 9`0" x 8`10" | Second |
| Bedroom - Primary | 13`1" x 17`4" | Second |
| 5pc Ensuite bath | 9`6" x 10`5" | Second |
| Walk-In Closet | 9`6" x 6`4" | Second |
| Bonus Room | 17`1" x 13`11" | Second |



















