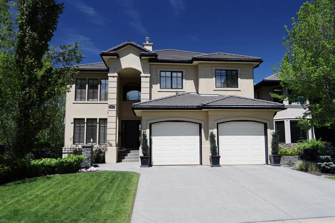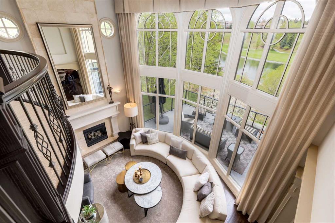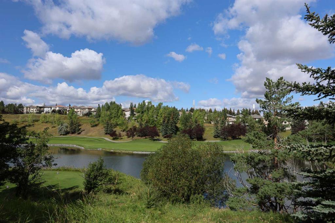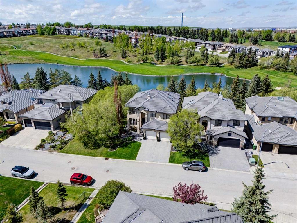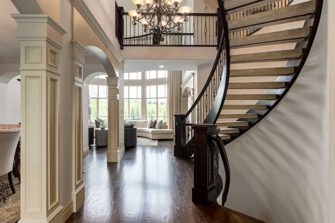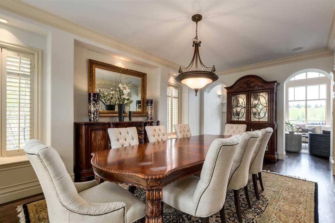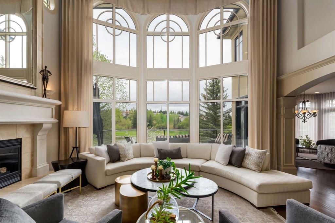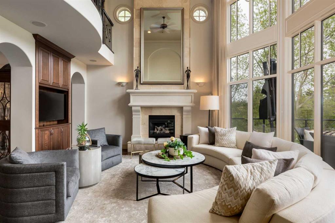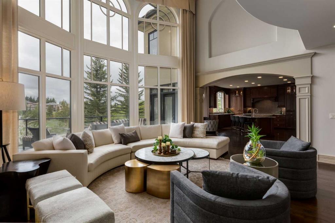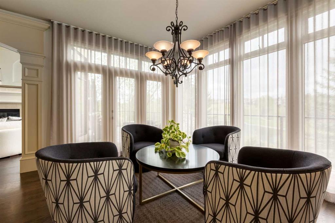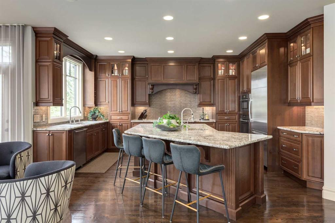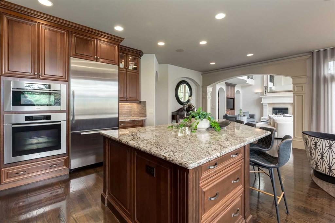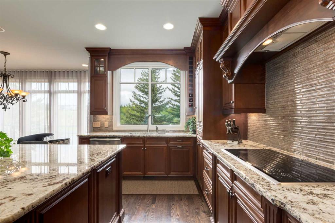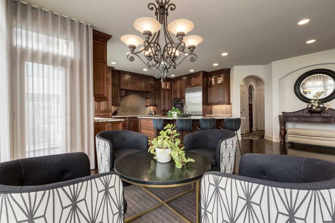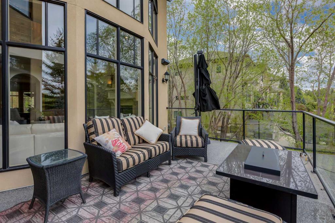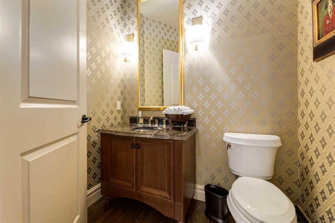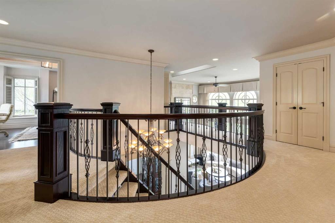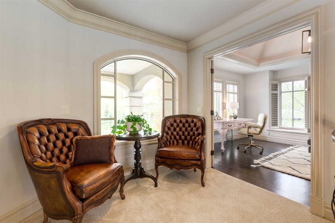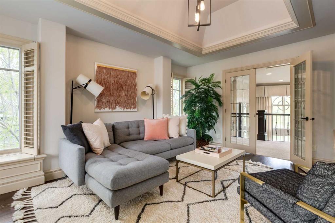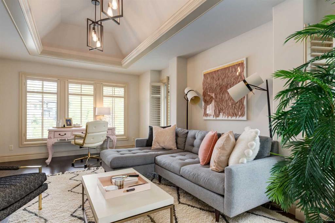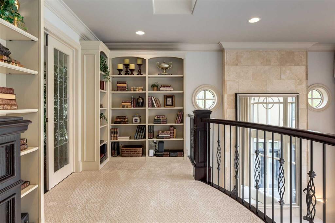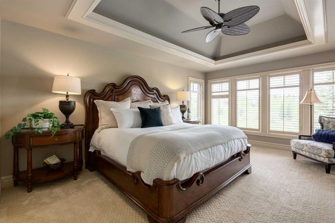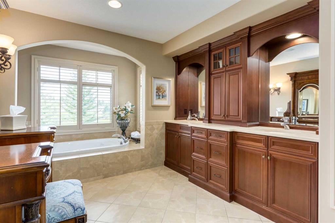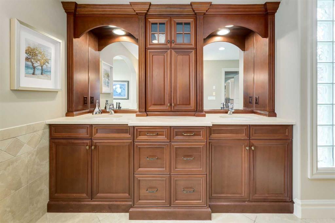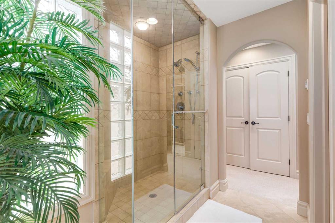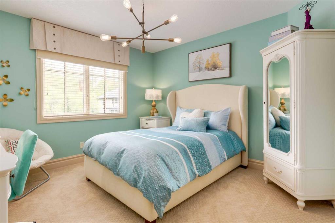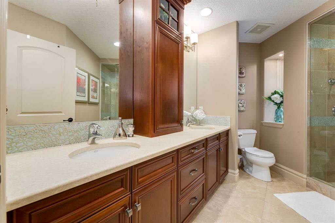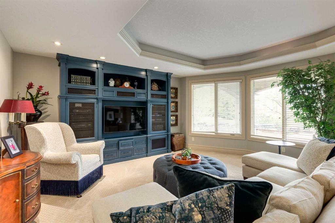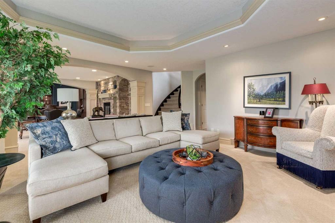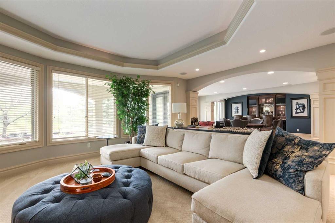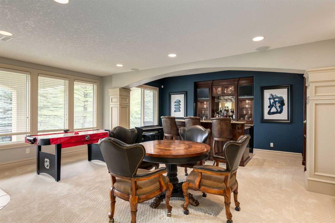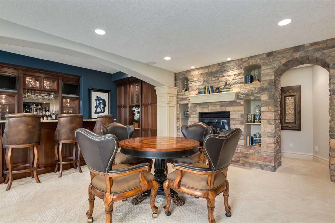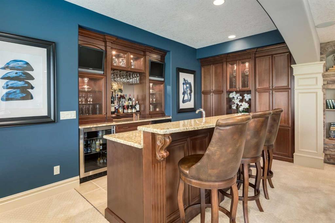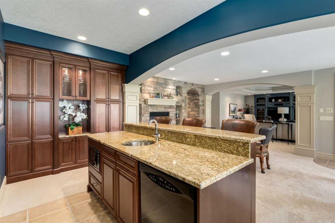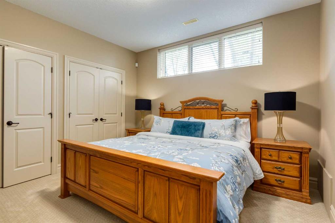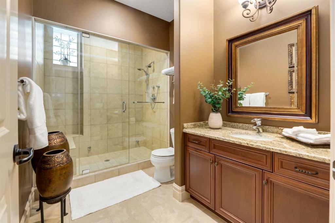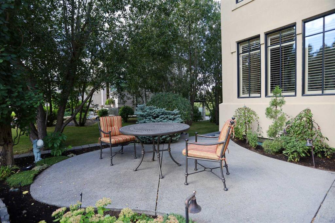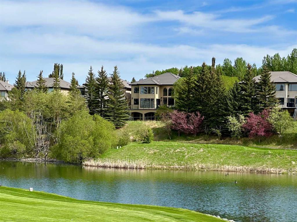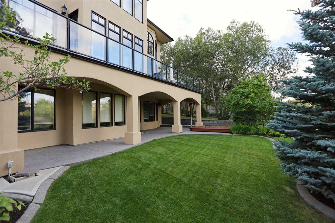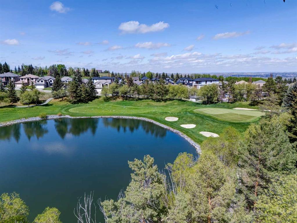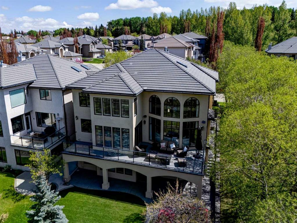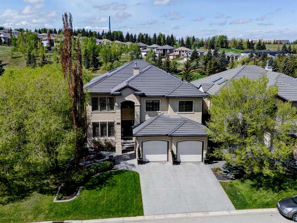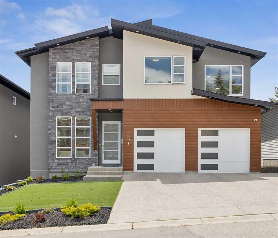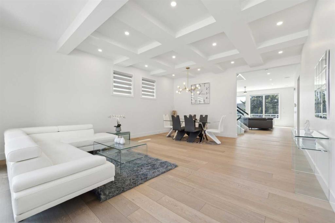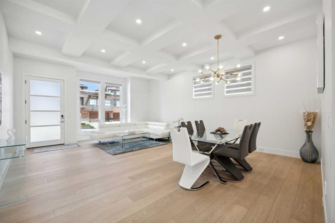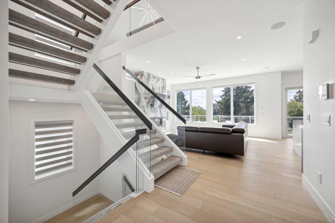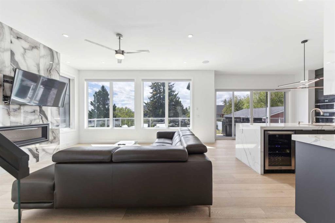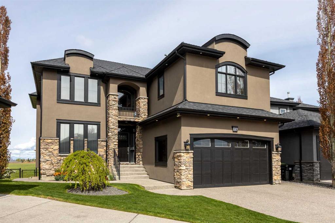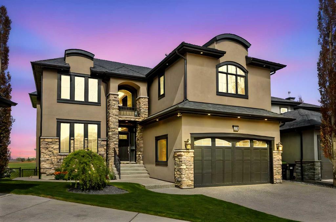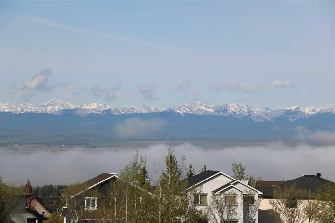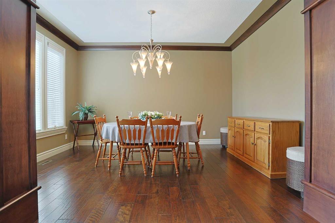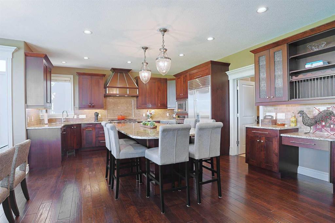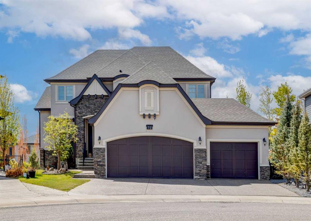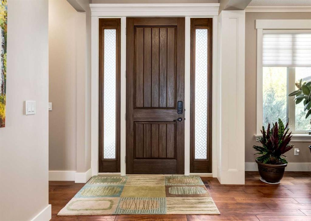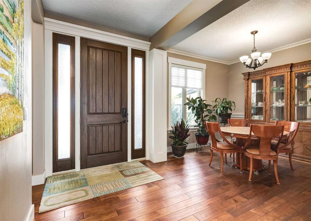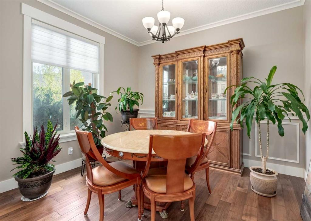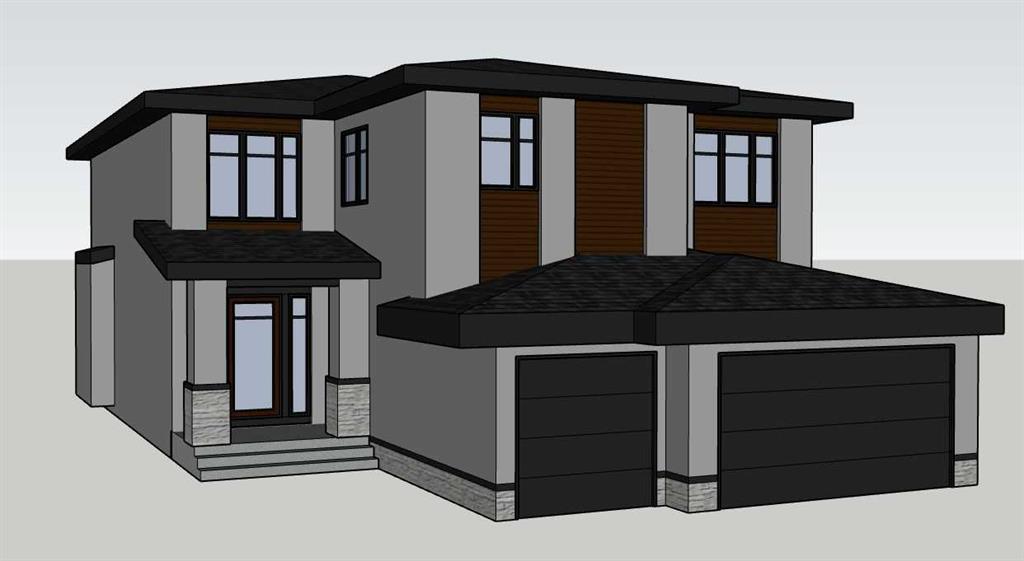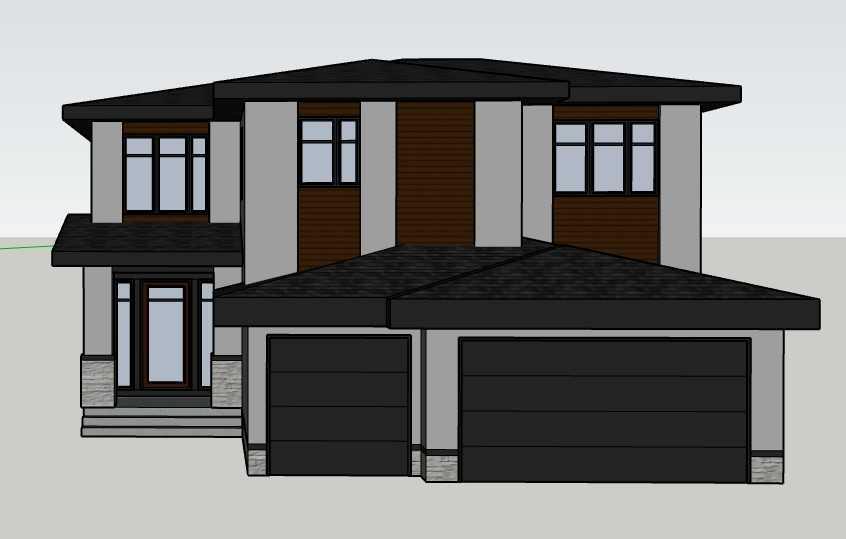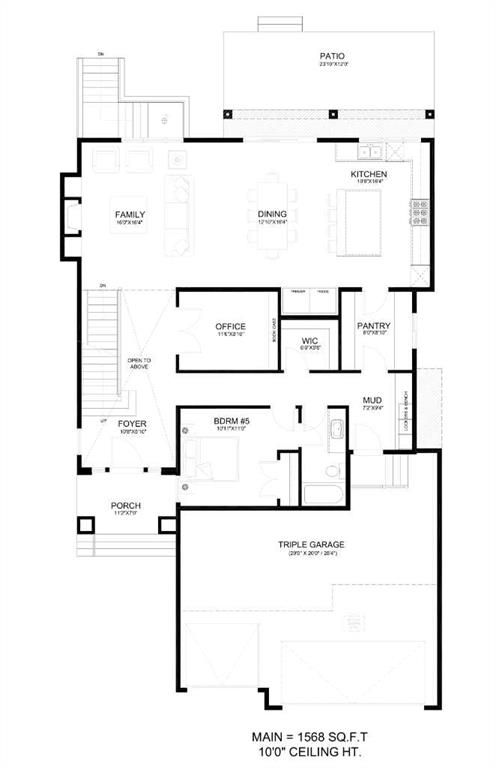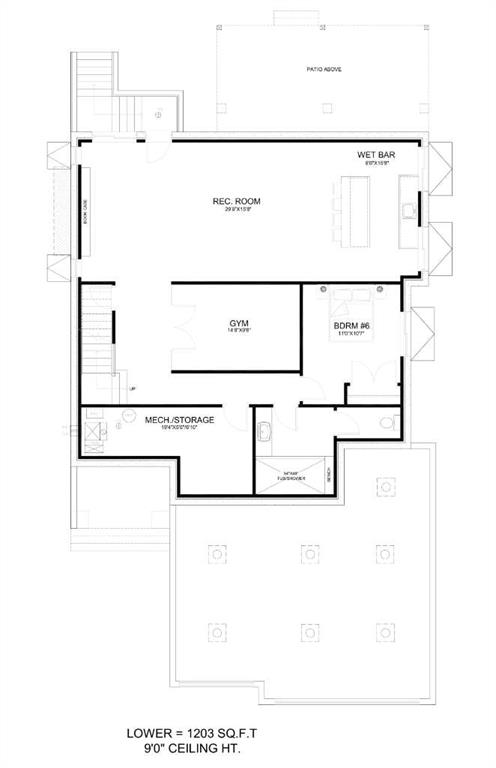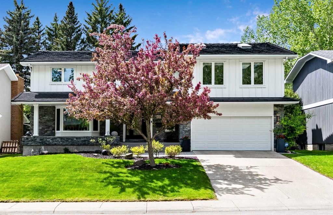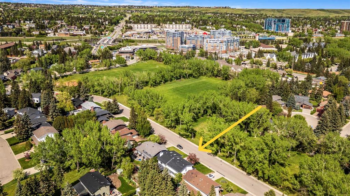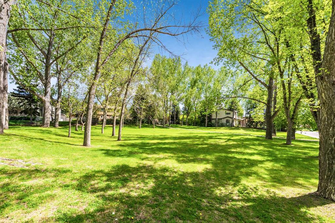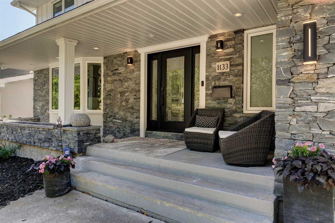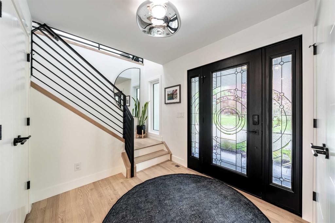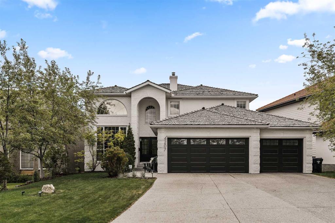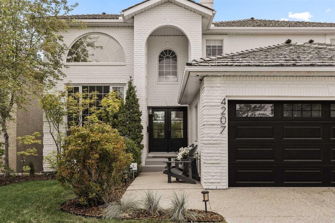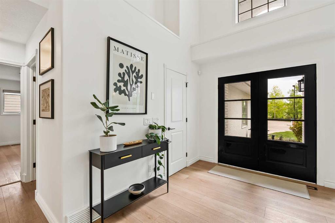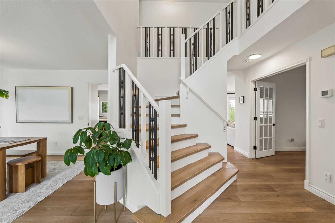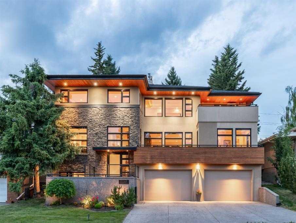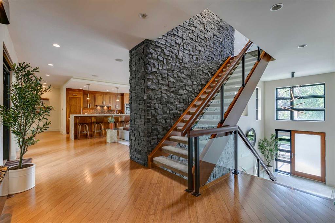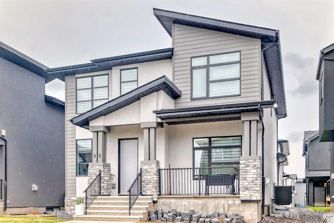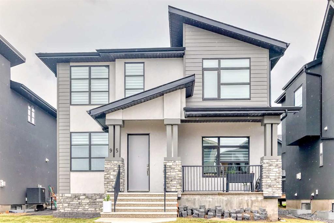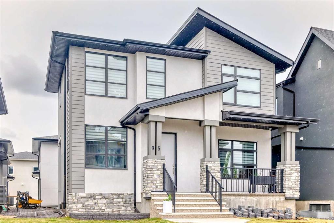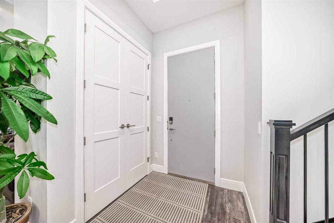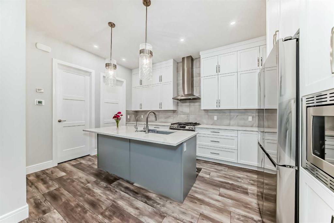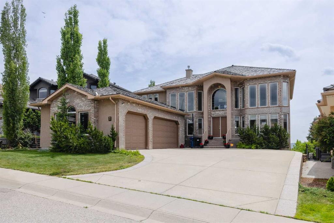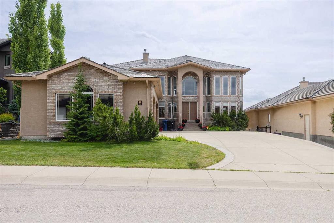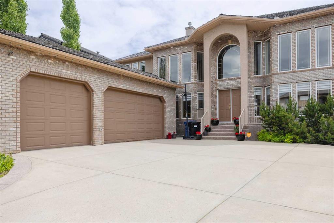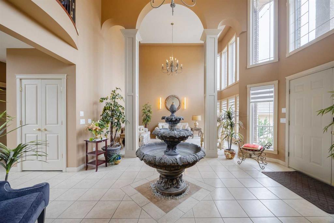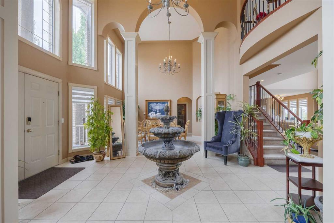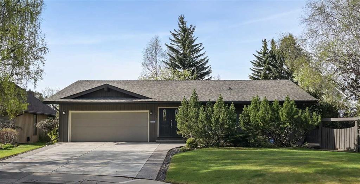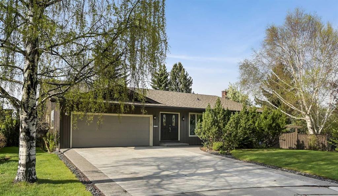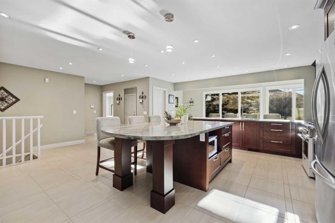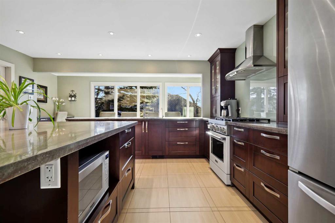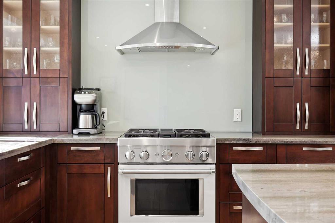10 Hamptons Cove NW
Calgary T3A 6B7
MLS® Number: A2221977
$ 1,988,000
4
BEDROOMS
3 + 1
BATHROOMS
3,452
SQUARE FEET
2005
YEAR BUILT
Once-in-a-lifetime opportunity in this truly incredible custom home backing onto the prestigious Hamptons golf course, nestled in this exclusive enclave of high-end luxury homes in the estate community of the Hamptons. Built by Lupi Luxury Homes & first-time offered for sale, this sensational two storey enjoys a total of 4 bedrooms + loft, fully-loaded chef’s kitchen with granite countertops & top-of-the-line Miele appliances, oversized 3 car garage, entertainer’s dream walkout level & breathtaking views of the fairways & ponds of the golf course. Showcased by rich hardwood floors & 9ft ceilings, this gracious air-conditioned home is perfectly designed for both entertaining & family living, & boasts a jaw-dropping living room with majestic fireplace & wall of soaring 18ft Palladian windows, elegant formal dining room with built-in benches & dining nook with wraparound windows & access onto the expansive full-width balcony. At the heart of this stunning home is the custom cherrywood kitchen with full-height cabinets & granite counters, oversized centre island with veggie sink, pantry & stainless steel Miele appliances which includes a built-in convection oven + Wolf cooktop stove. Ascend the winding staircase to the upper level & 3 fantastic bedrooms highlighted by the private owners’ retreat with recessed ceilings, walk-in closet/dressing room with skylight & custom built-ins, panoramic views of the golf course & spa-inspired ensuite with quartz-topped double vanities, enticing jetted tub & glass steam shower. In a separate wing are the 2nd & 3rd bedrooms which share a beautiful bathroom with oversized glass shower & 2 sinks with quartz counters. You’ll just love the loft/home office/lounge with its built-in cabinets & recessed ceilings, glass French doors & gallery with built-in bookcases overlooking the living room. The walkout level – with infloor heating, is beautifully finished with a large 4th bedroom & bathroom with glass steam shower, rec room with entertainment centre, exercise room & games room with stone-facing fireplace & custom wet bar with granite counters. The main floor laundry room comes complete with built-in lockers, shoe storage, sink & Bosch washer & dryer. Additional features include epoxy floors & built-in cabinets in the tandem-style 3 car garage, plantation shutters & built-in ceiling speakers, crown molding, 2 natural gas lines for your BBQ & heater on the wraparound balcony, 2 hot water tanks & 2 furnaces, irrigation system & sensational aggregate patio with gas BBQ line & deck area which would be the perfect spot for a hot tub. Amazing location in this secluded cul-de-sac within walking distance to the golf course clubhouse & bus stops, only minutes to neighbourhood amenities & the Hamptons School, & quick easy access to major retail centers, top-rated schools, Crowfoot Centre & LRT, hospitals, University of Calgary & downtown.
| COMMUNITY | Hamptons |
| PROPERTY TYPE | Detached |
| BUILDING TYPE | House |
| STYLE | 2 Storey |
| YEAR BUILT | 2005 |
| SQUARE FOOTAGE | 3,452 |
| BEDROOMS | 4 |
| BATHROOMS | 4.00 |
| BASEMENT | Separate/Exterior Entry, Finished, Full, Walk-Out To Grade |
| AMENITIES | |
| APPLIANCES | Bar Fridge, Central Air Conditioner, Convection Oven, Dishwasher, Dryer, Electric Cooktop, Garburator, Microwave, Range Hood, Refrigerator, Washer, Window Coverings, Wine Refrigerator |
| COOLING | Central Air |
| FIREPLACE | Gas, Living Room, Recreation Room, Stone, Tile |
| FLOORING | Carpet, Ceramic Tile, Hardwood |
| HEATING | In Floor, Forced Air, Natural Gas |
| LAUNDRY | Laundry Room, Main Level, Sink |
| LOT FEATURES | Back Yard, Backs on to Park/Green Space, Cul-De-Sac, Environmental Reserve, Front Yard, Garden, Greenbelt, Landscaped, No Neighbours Behind, On Golf Course, Private, Rectangular Lot, Underground Sprinklers, Views |
| PARKING | Garage Faces Front, Oversized, Tandem, Triple Garage Attached |
| RESTRICTIONS | None Known |
| ROOF | Concrete |
| TITLE | Fee Simple |
| BROKER | Royal LePage Benchmark |
| ROOMS | DIMENSIONS (m) | LEVEL |
|---|---|---|
| Game Room | 19`11" x 19`7" | Basement |
| Game Room | 21`0" x 12`10" | Basement |
| Exercise Room | 17`7" x 9`2" | Basement |
| Bedroom | 12`2" x 12`2" | Basement |
| 4pc Bathroom | Basement | |
| 2pc Bathroom | Main | |
| Living Room | 21`0" x 19`4" | Main |
| Dining Room | 22`10" x 12`5" | Main |
| Kitchen | 23`0" x 18`4" | Main |
| Nook | 12`8" x 10`1" | Main |
| Laundry | 9`9" x 8`10" | Main |
| Bedroom - Primary | 17`4" x 13`2" | Upper |
| Bedroom | 15`0" x 10`11" | Upper |
| Bedroom | 13`1" x 12`5" | Upper |
| Loft | 18`11" x 12`7" | Upper |
| 5pc Bathroom | Upper | |
| 6pc Ensuite bath | Upper |

